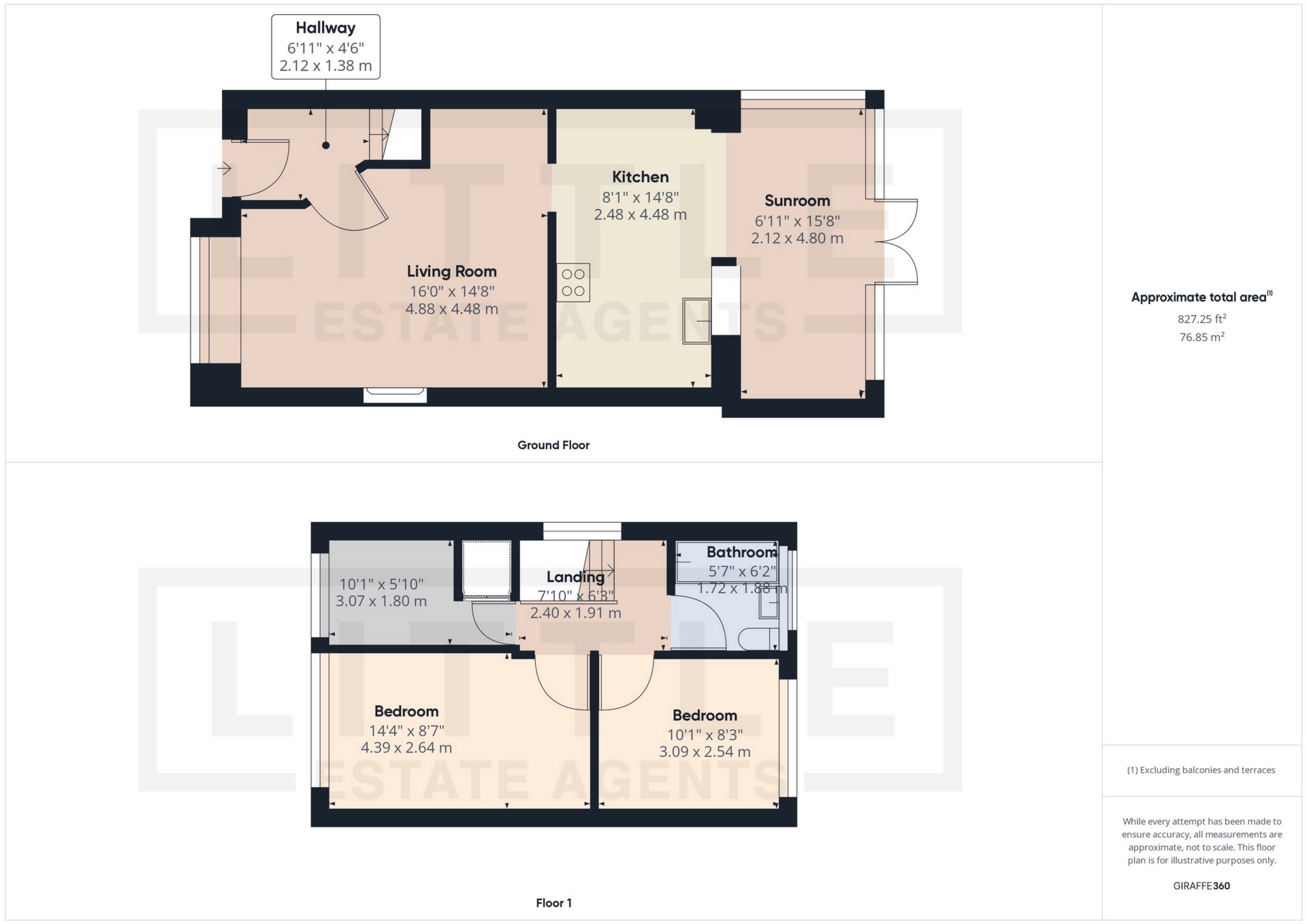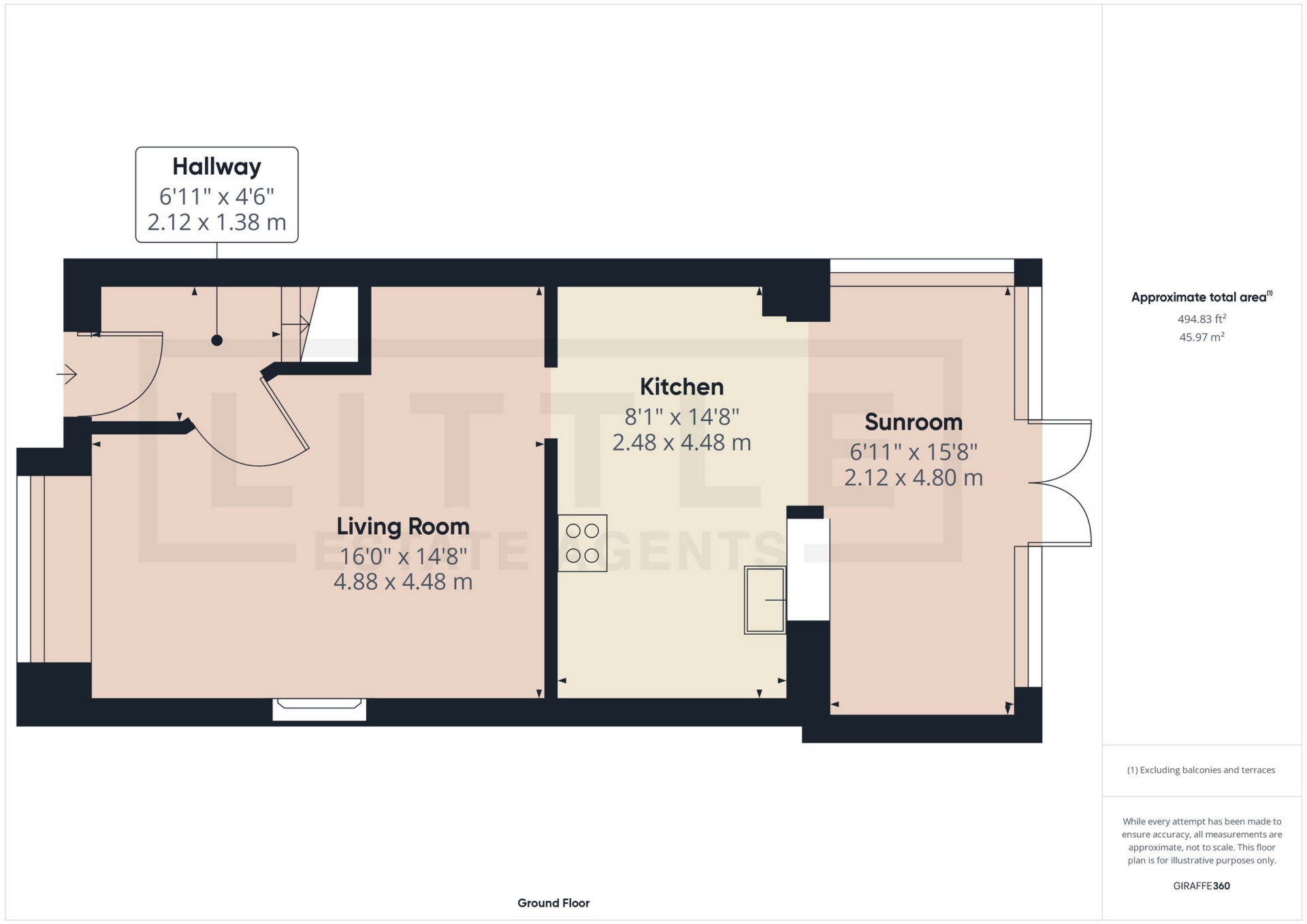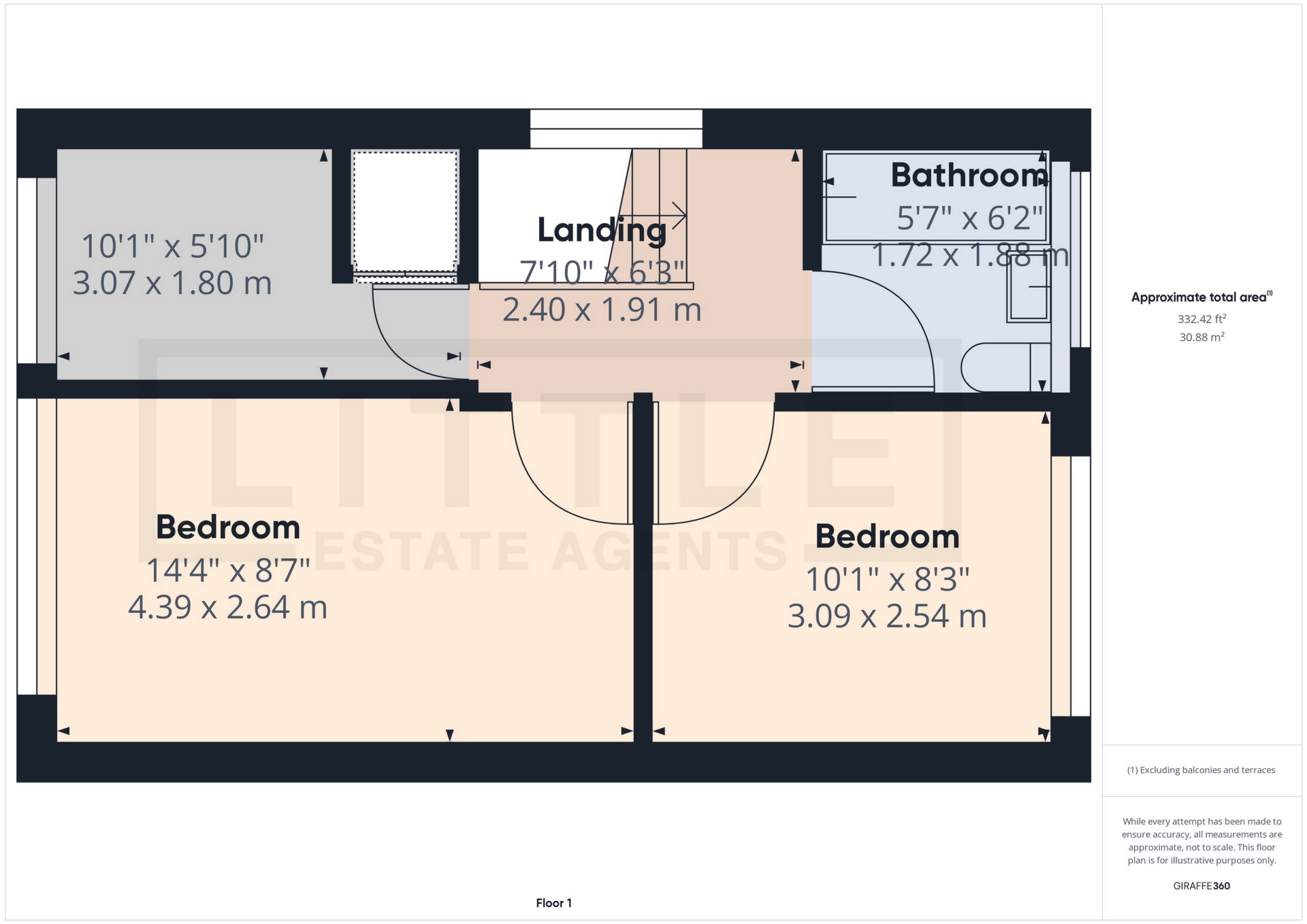 Tel: 01744 739965
Tel: 01744 739965
Dale Crescent, St. Helens, WA9
Sold STC - Freehold - £190,000
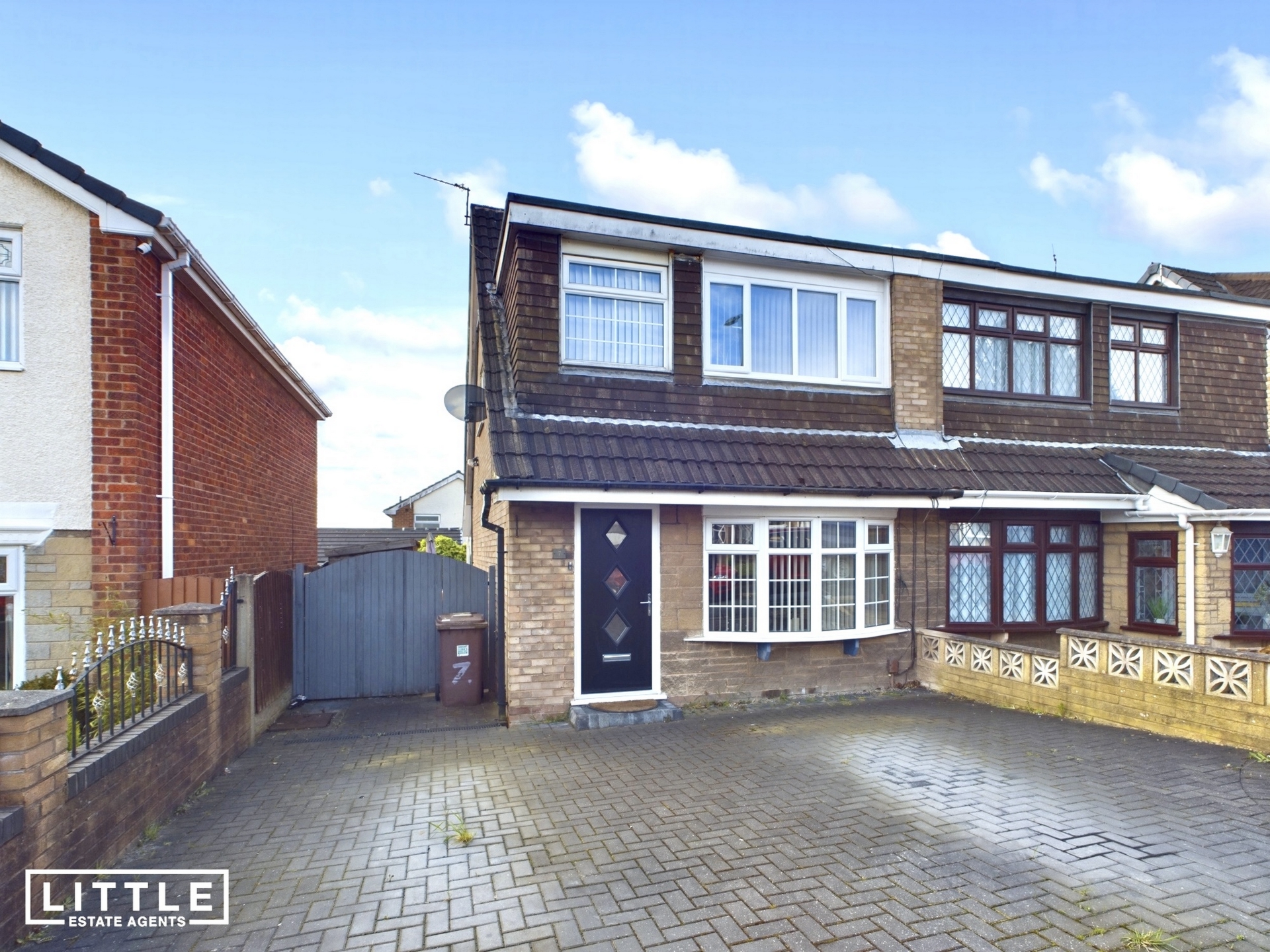
3 Bedrooms, 1 Reception, 1 Bathroom, Semi Detached, Freehold
***EXTENDED THREE BEDROOM SEMI DETACHED FAMILY HOME, OPEN PLAN LIVING WITH MODERN KITCHEN AND BATHROOM***
Featuring an Orangery extension providing impressive open plan kitchen living space is this attractive three bedroom semi-detached family home.
The property has undergone a number of improvements by the current owner and would make an ideal purchase for a first-time buyer or young family. The property is approached by a paved double driveway providing off road parking for at least two vehicles and the internal accommodation briefly comprises of a; hallway, living room, extended open plan kitchen living space with Velux roof lights flooding the area with natural lights and French doors leading to the garden making an ideal entertaining space. To the first floor there are three well-proportioned bedrooms and a modern family bathroom. Externally there is a rear enclosed garden that has been paved for low maintenance.
Located on a popular residential housing estate close to Sherdley Park, just a short drive from St. Helens Town Centre with a wealth of local amenities close by. Lea Green station is also easily accessible providing rail links to Liverpool and Manchester.
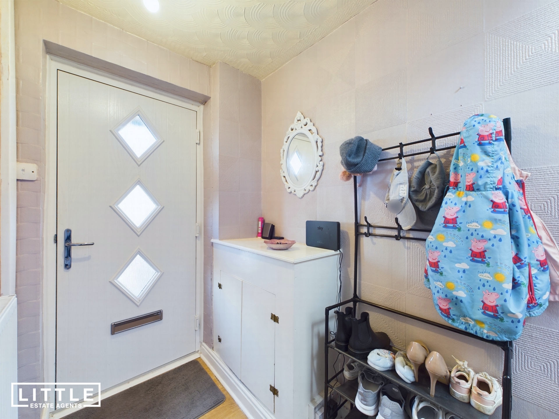
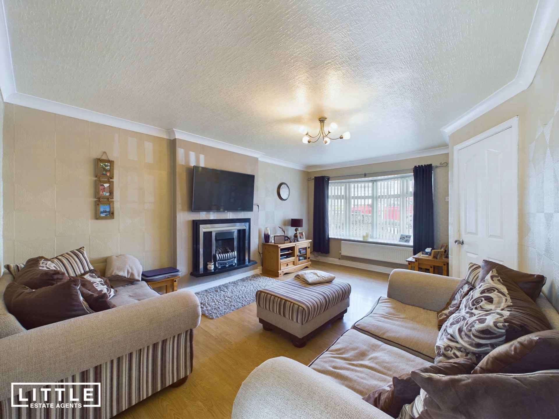
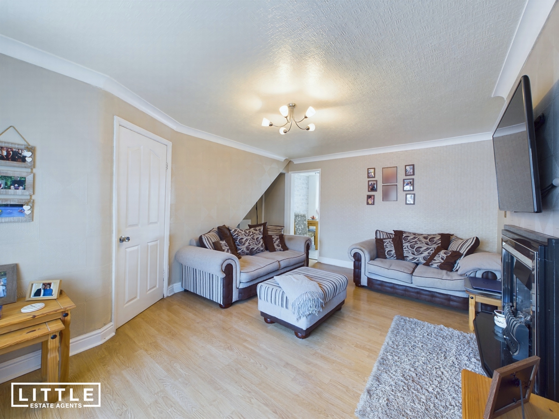
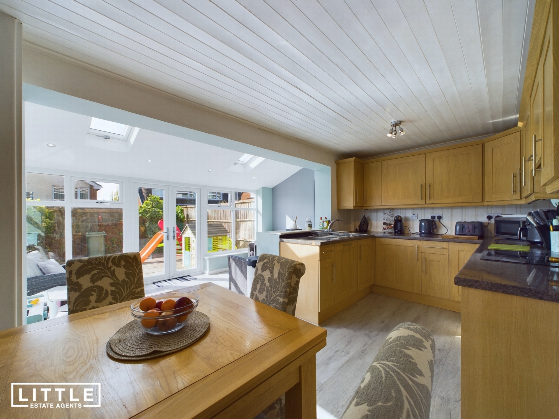
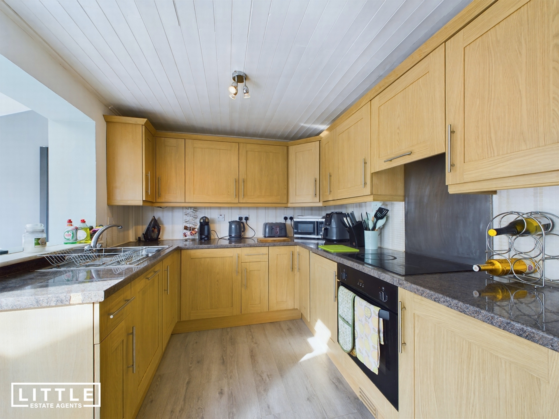
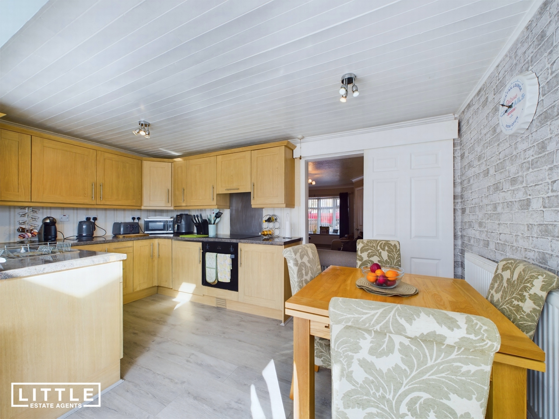
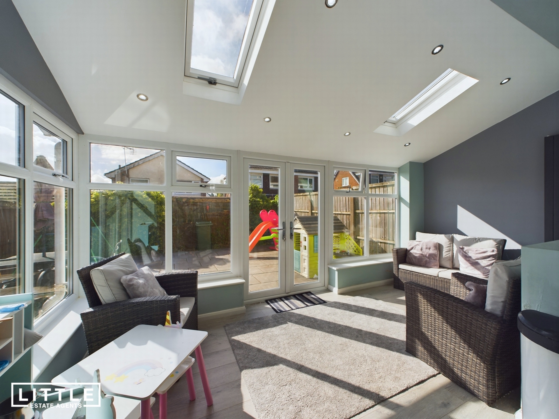
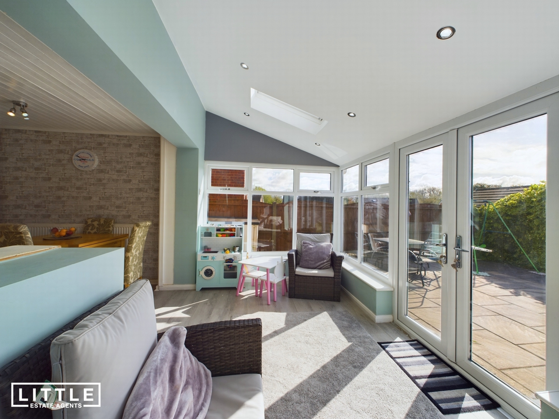
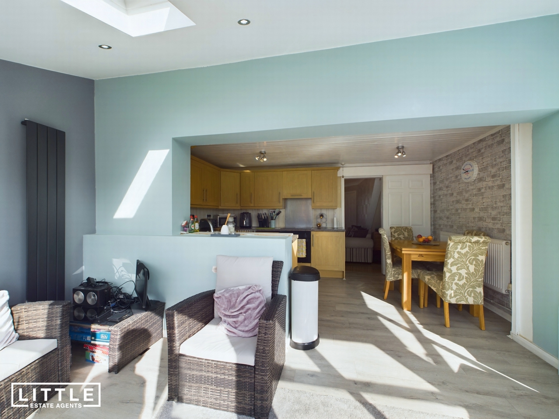
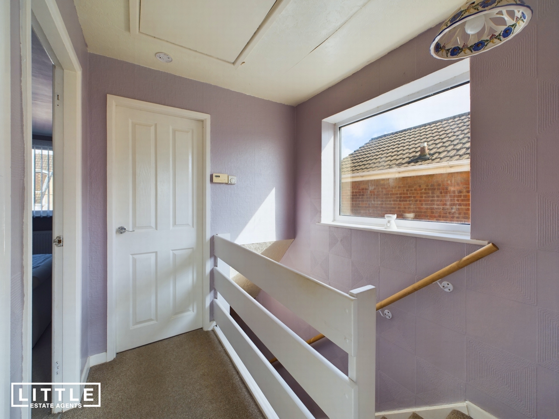
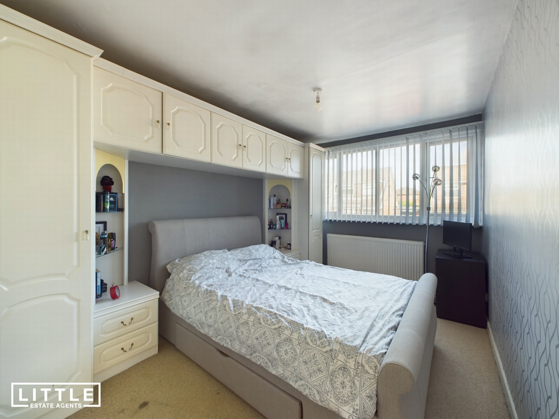
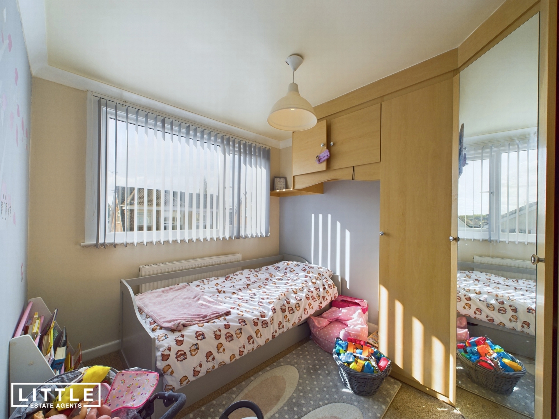
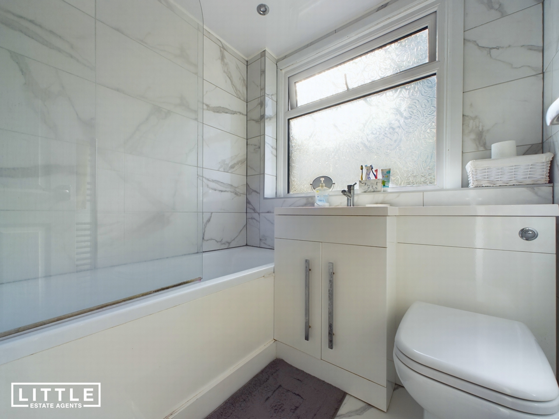
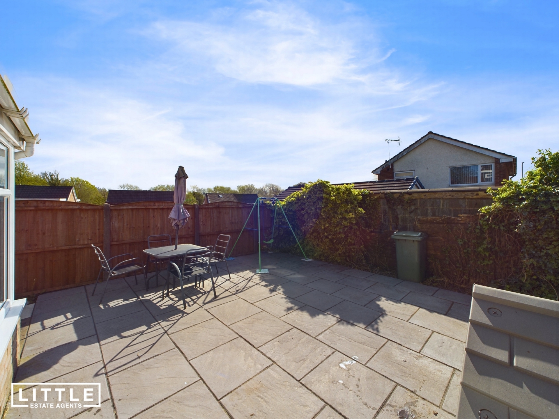
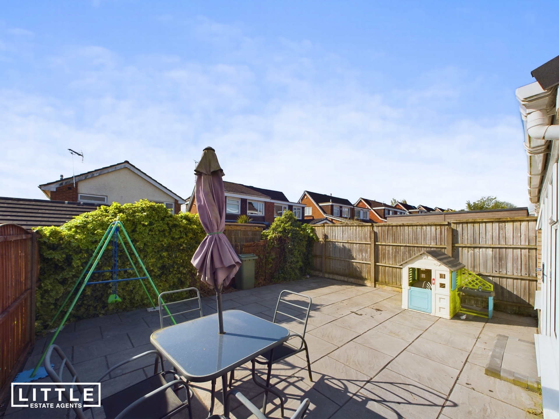
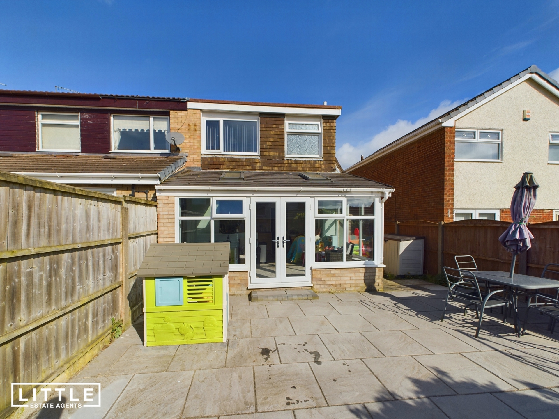
60 Bridge Street<br>St Helens<br>Merseyside<br>WA10 1NW
