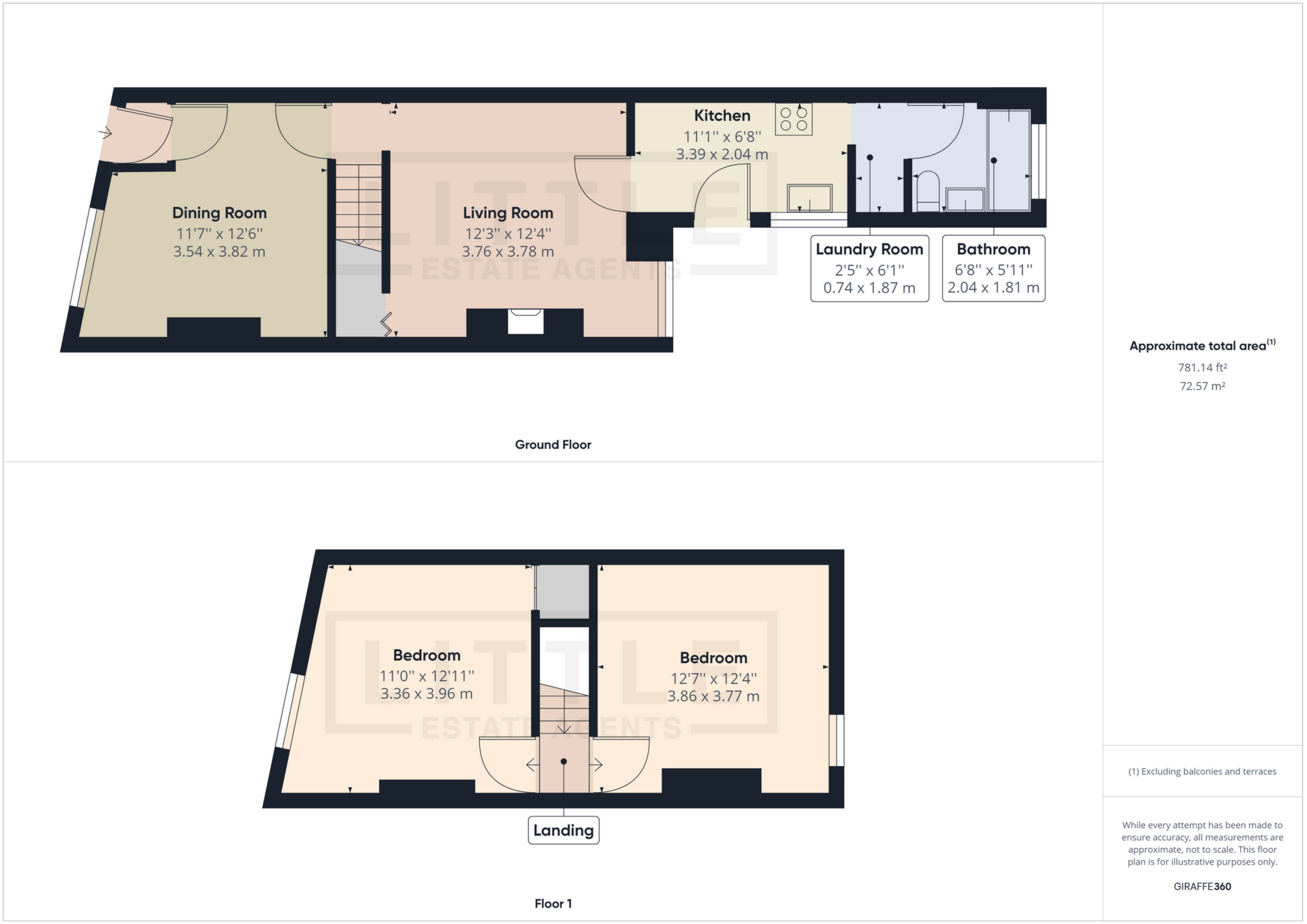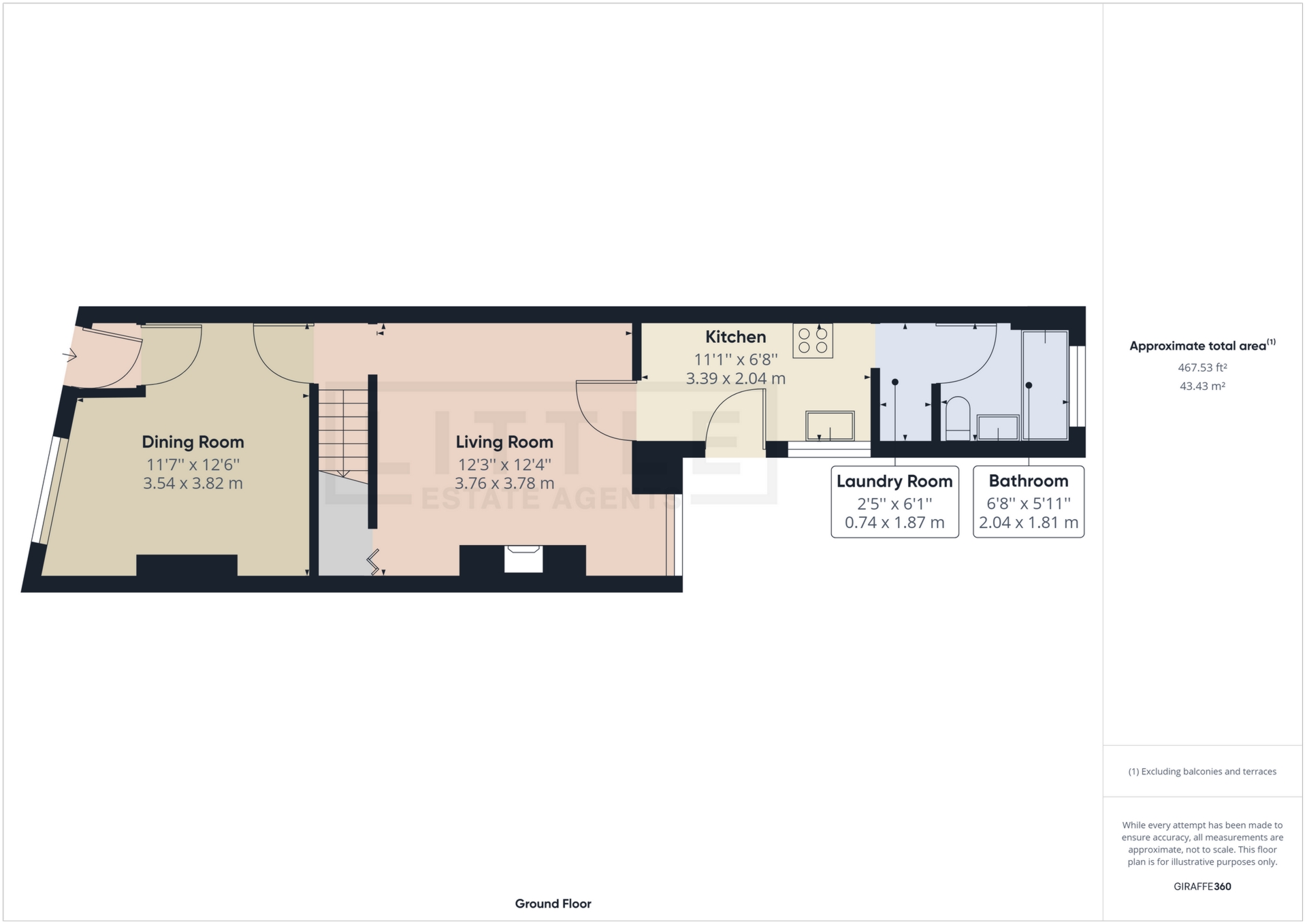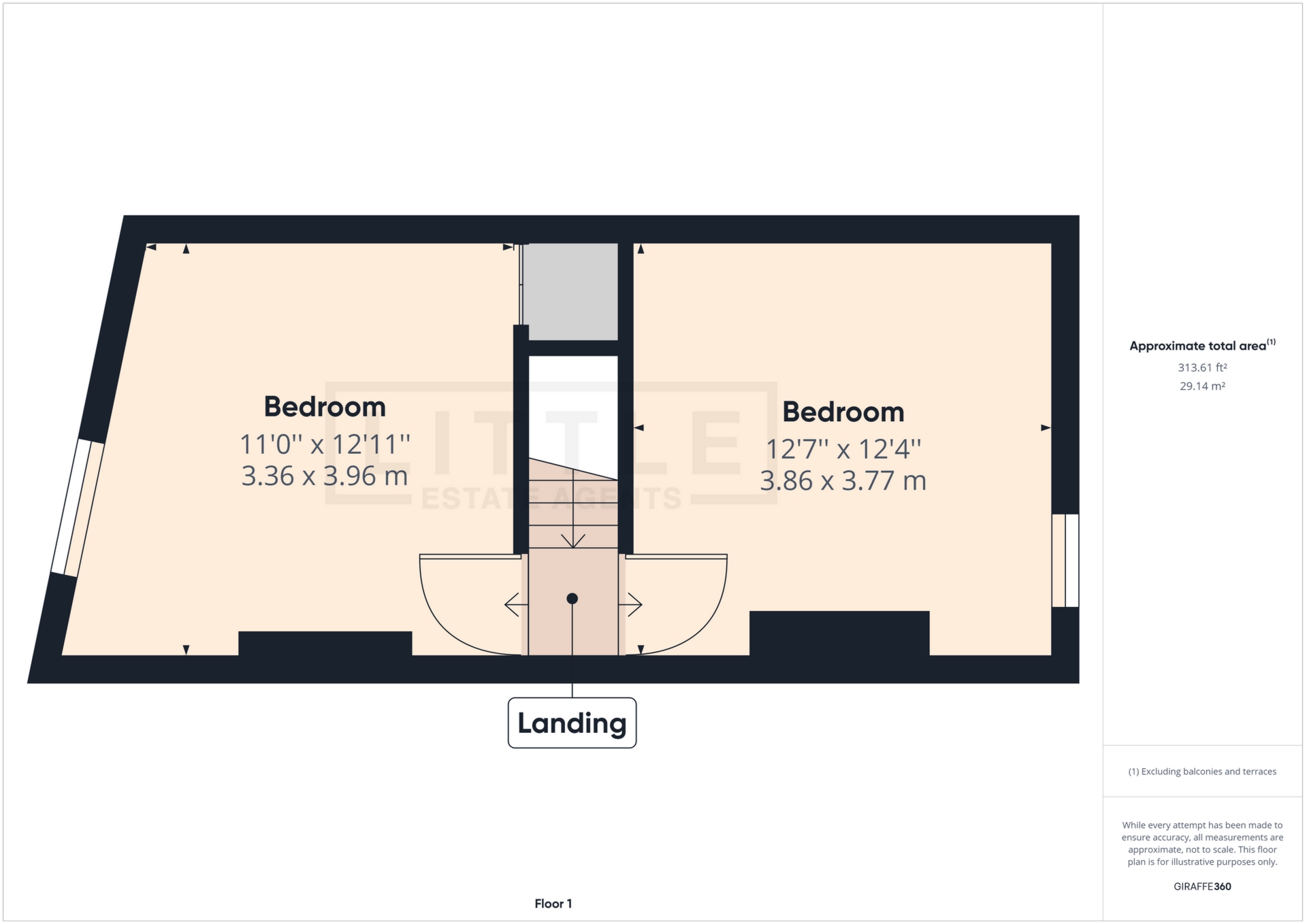 Tel: 01744 739965
Tel: 01744 739965
Lionel Street, St. Helens, WA9
Sold STC - Freehold - £85,000
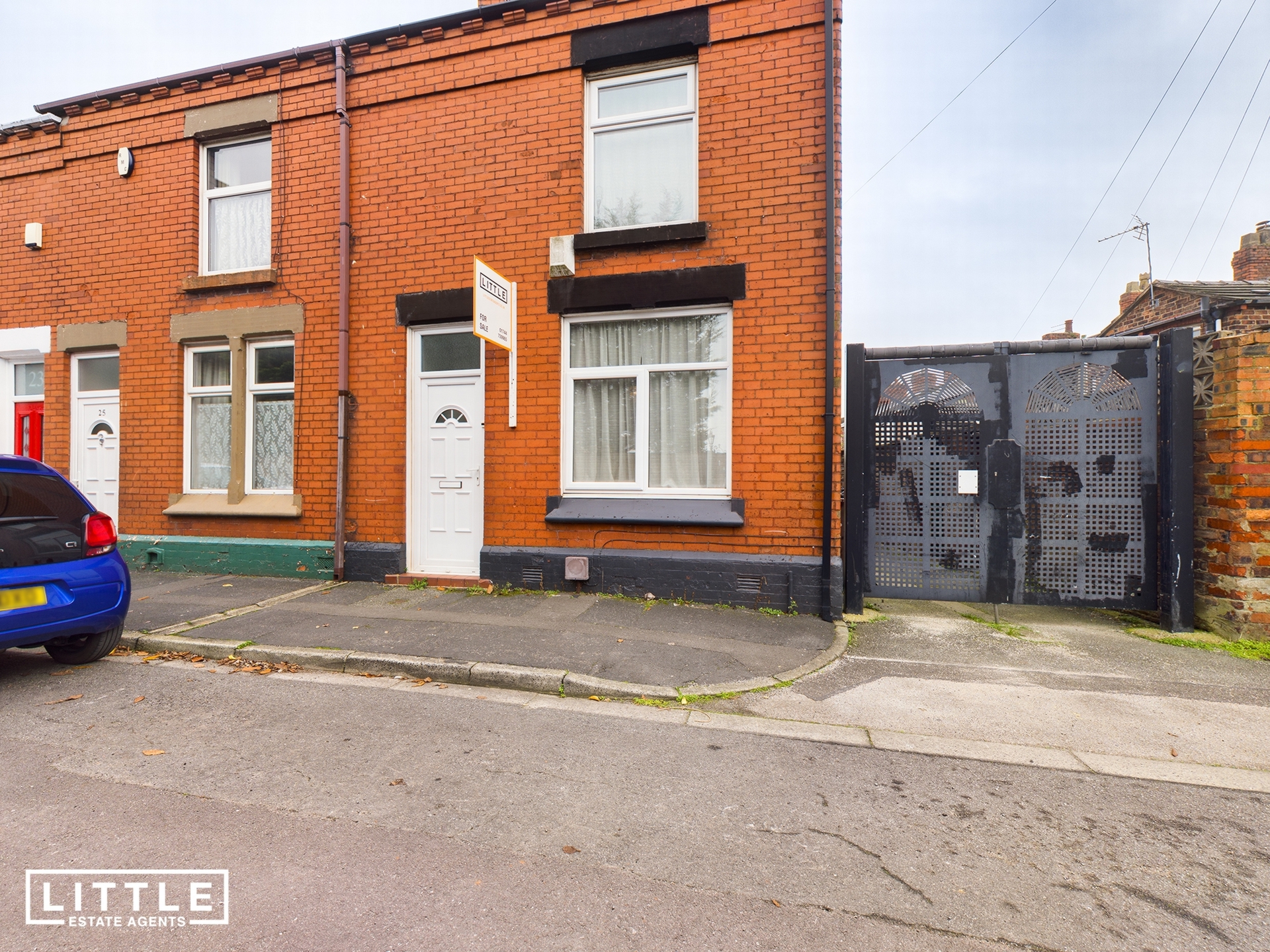
2 Bedrooms, 2 Receptions, 1 Bathroom, End Of Terrace, Freehold
***WELL SIZED REAR GARDEN, WALKING DISTANCE TO STATION AND AMENITIES***
Little Estate Agents are delighted to represent this lovely end terrace home which makes for an ideal first time buy or buy to let investment. The house is a great size, a lot of upgrades have been made to it including a modern kitchen and white suite bathroom, but there are a few little jobs outstanding just to finish the home off which is represented in the asking price. All mod cons are in place, such as gas central heating and UPVC double glazing, and in brief the property comprises; Entrance lobby, a bright and airy dining room, spacious lounge with fireplace and understairs storage, a modern fitted kitchen, ante space and white suite bathroom. To the first floor are two great size double bedrooms off the small landing area, with built in storage over the stairs to both. The rear garden is a great size, it has a patio area, storage shed and a storage area tucked away behind the shed too, with double gates to the rear. All amenities are on the door step, with a range of pubs, shops, bakeries and essentially Sutton Junction Train Station within walking distance. Offered with no onward chain, a viewing is essential to see the quality of this home.
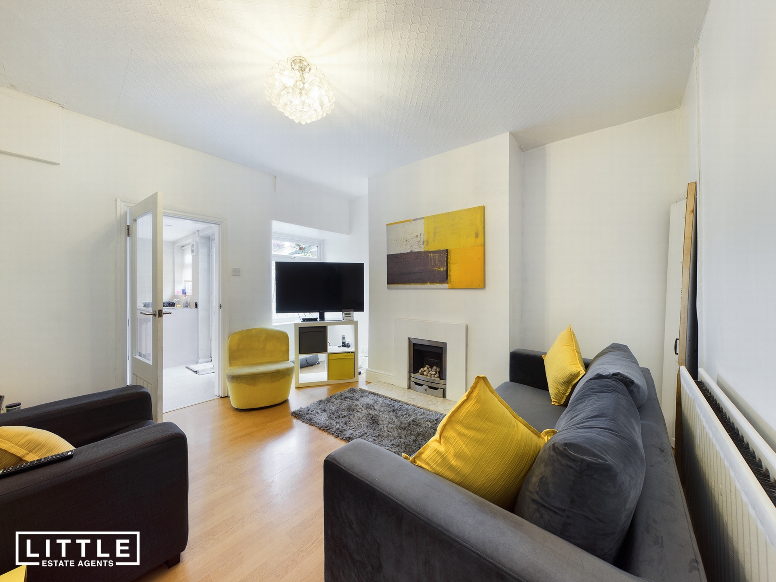
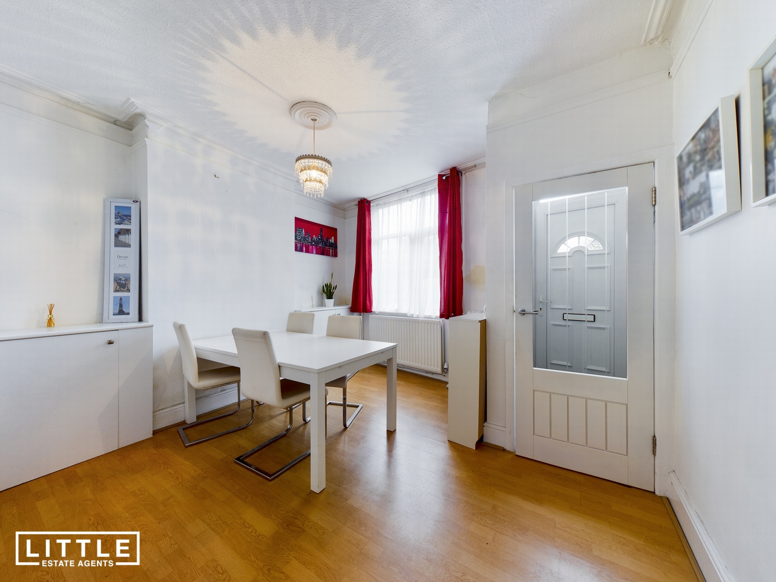
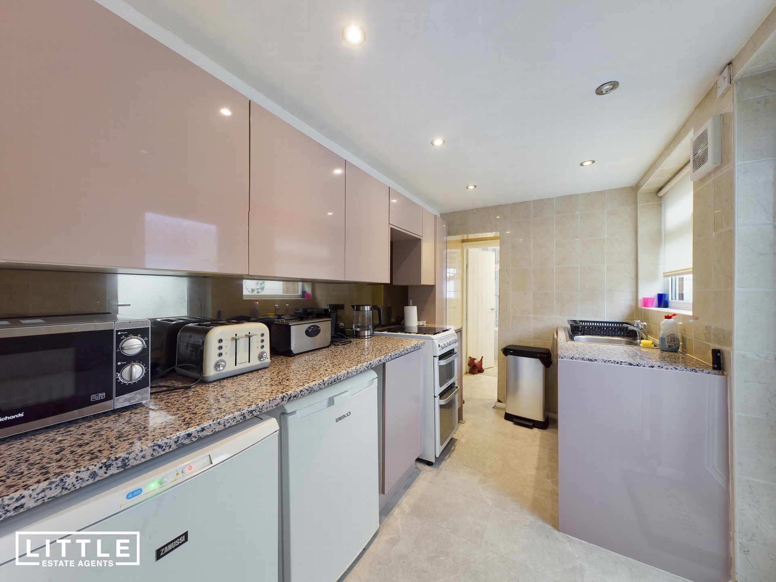
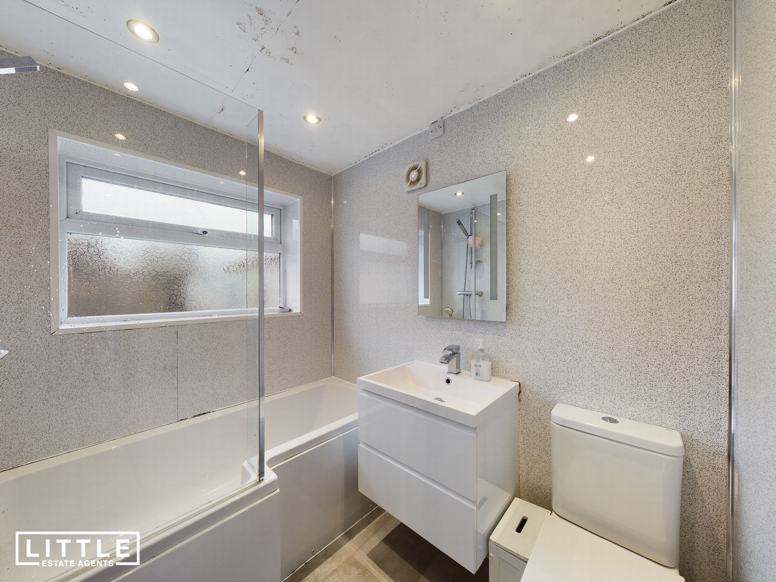
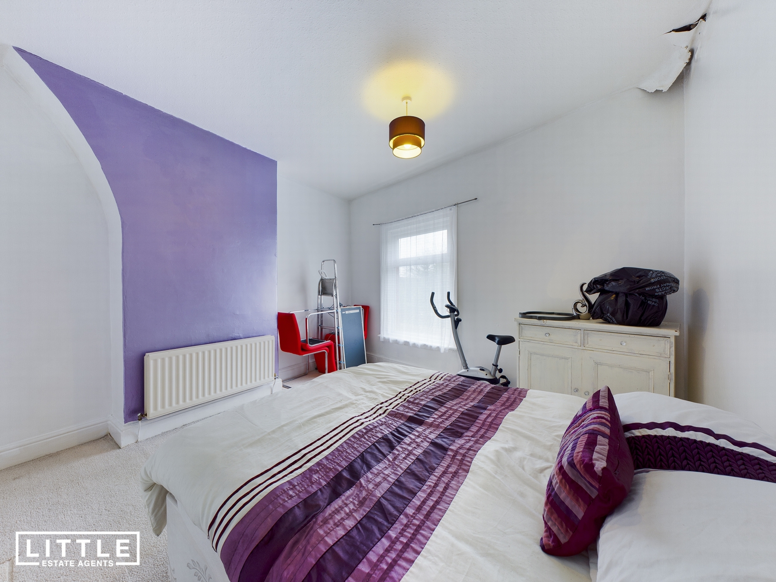
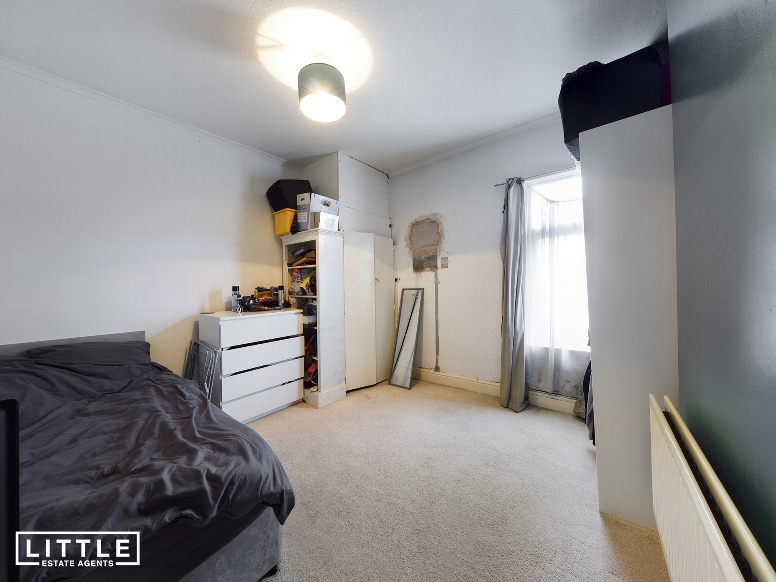
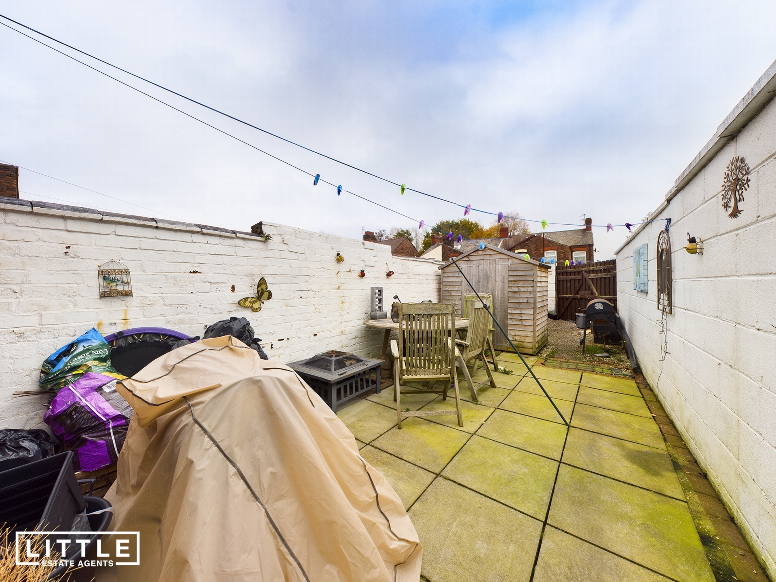
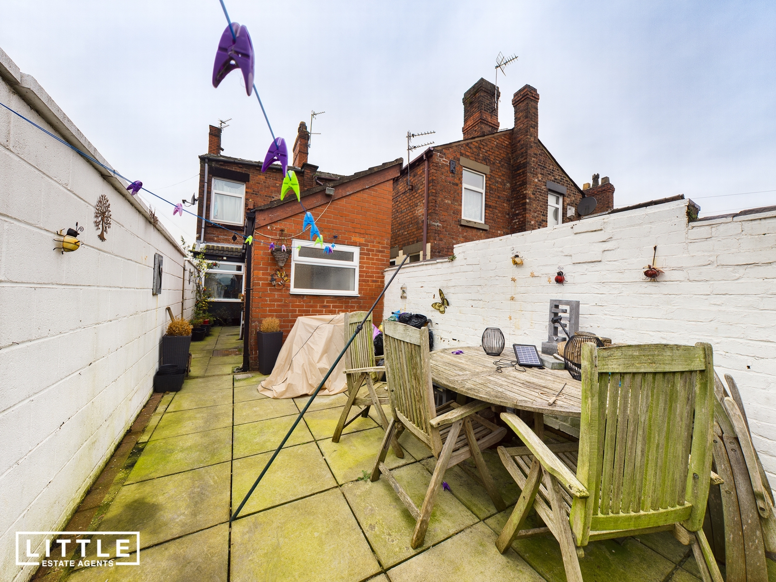
60 Bridge Street<br>St Helens<br>Merseyside<br>WA10 1NW
