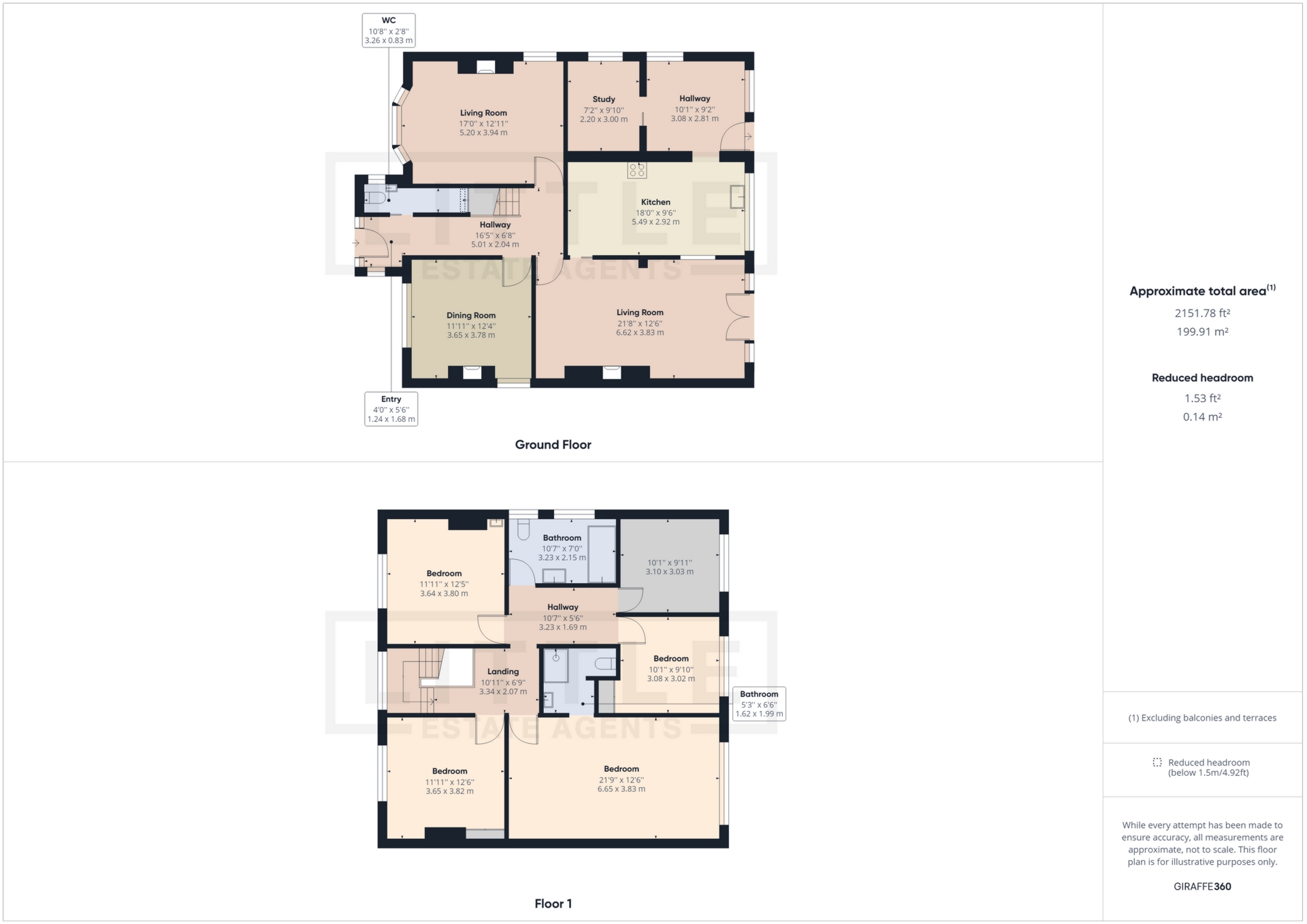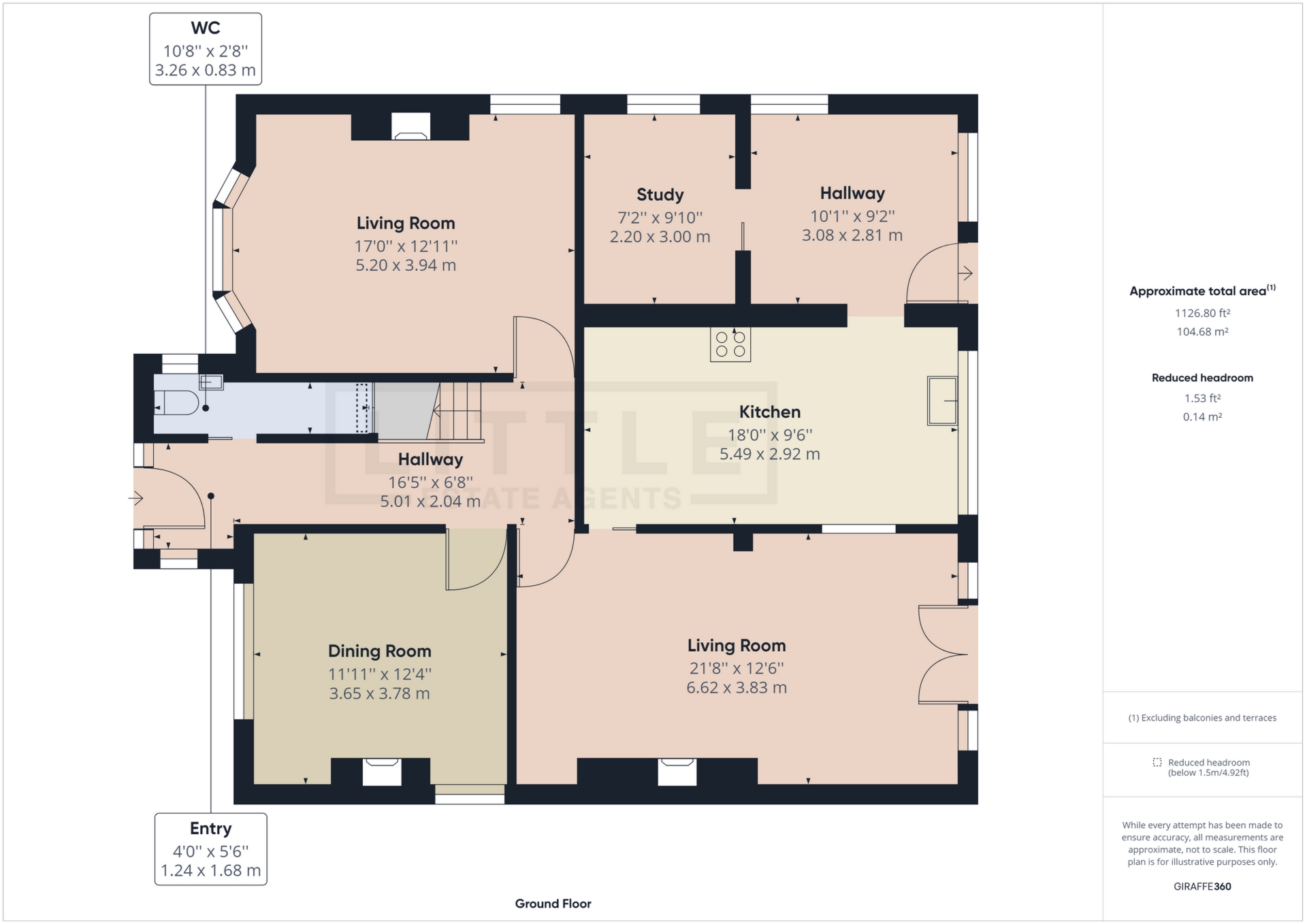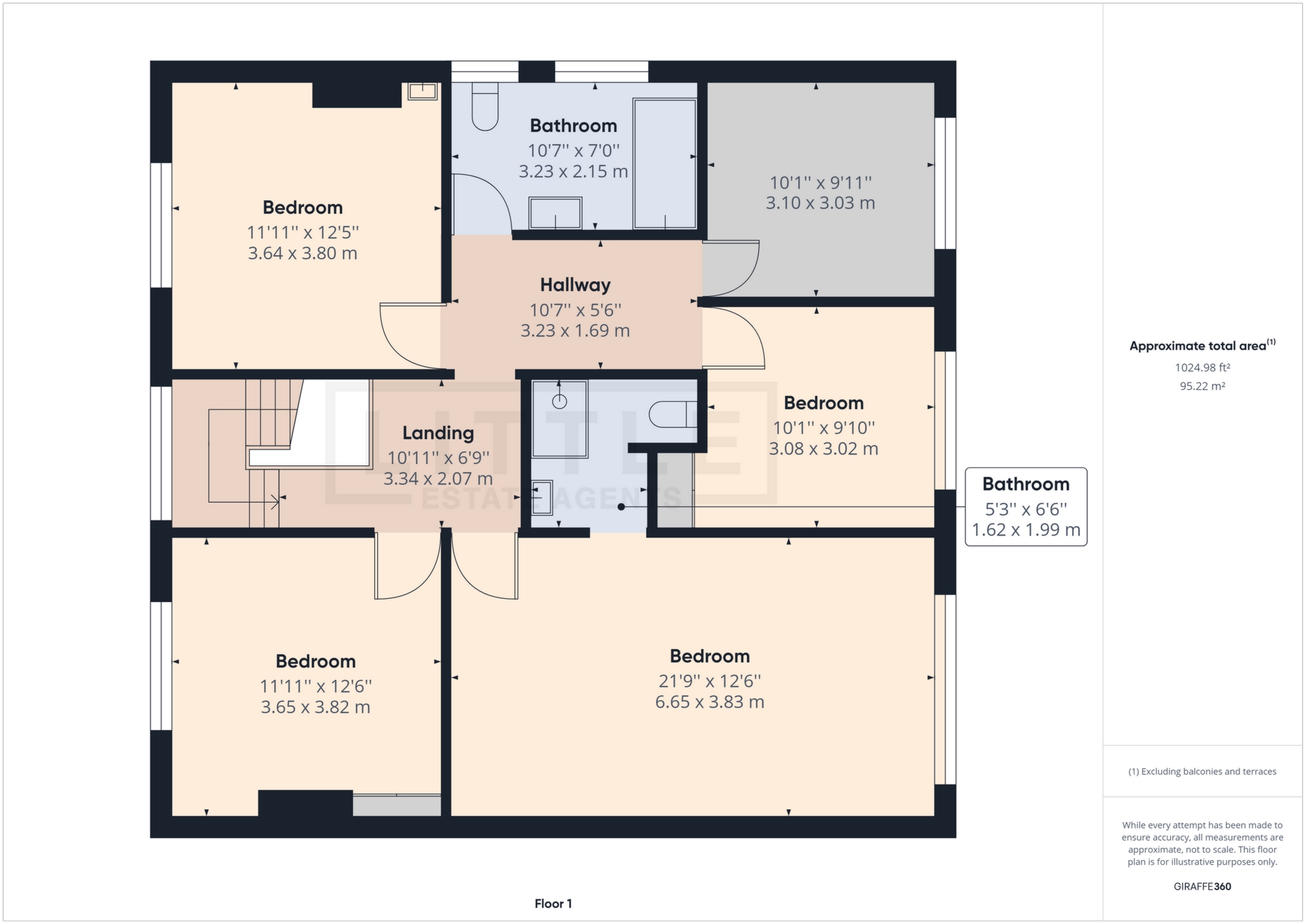 Tel: 01744 739965
Tel: 01744 739965
Prescot Road, St. Helens, WA10
For Sale - Freehold - Offers Over £525,000
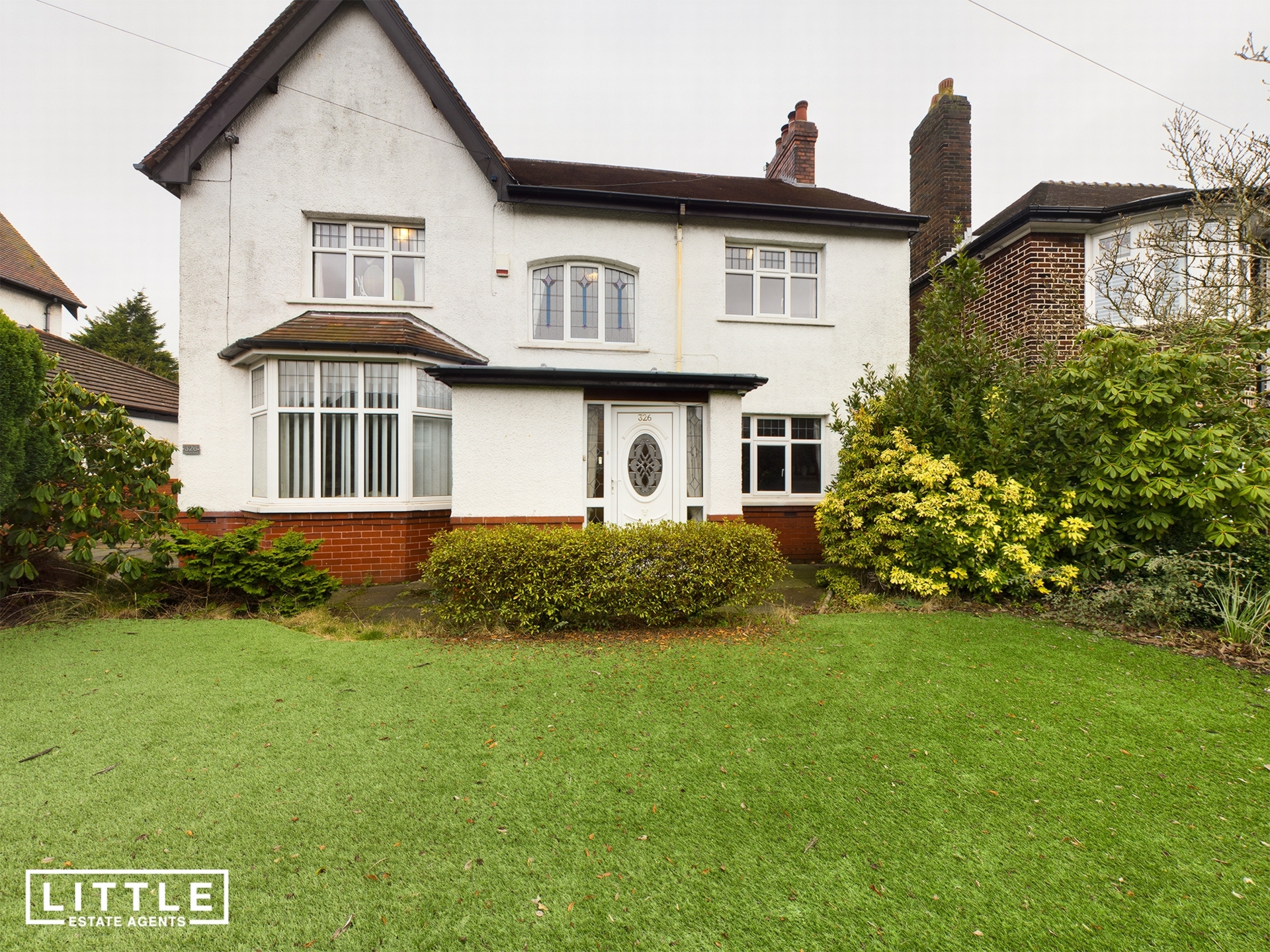
5 Bedrooms, 5 Receptions, 2 Bathrooms, Detached, Freehold
***BACKS ONTO GRANGE PARK GOLF COURSE, FIVE DOUBLE BEDROOMS, FOUR RECEPTION ROOMS, A MAGNIFICENTLY SIZED FAMILY HOME***
Properties of this size, stature and prestige very rarely come to market, so we here at Littles are truly ecstatic to represent this impressive home. The house has a wonderful flow to it, it has a great combination of contemporary and character throughout and features that aren't often found in other properties. A lot of original features have been retained, the high ceilings and original doors are found throughout the home and for a larger family needing that extra space its FIVE double bedrooms and FIVE reception rooms really do come in quite handy!
The property briefly comprises; Entrance hall with ground floor cloakroom/WC and storage, a bay fronted lounge, dining room, a large second living room with French doors out onto the garden, a spacious kitchen with a host of integrated appliances, a morning room and a study. To the first floor are five double bedrooms, the master with a modern en-suite shower room, a landing with loft access via pull down ladder and a feature window, and four of the five bedrooms have built in wardrobes. The family bathroom is again a good size, and is a white suite. Three of the bedrooms have wonderful views of Grange Park Golf Course to the rear. Externally, the front is a low maintenance artificial lawn with mature greenery for privacy, there is a lengthy driveway to the side which leads to the garage. The garage itself is fantastic, it is a "triple length" style and once you see it you will see its true potential to be converted if desired. The rear garden is tranquil with just the openness of the golf course behind it, a real sun trap and is majortiay lawned and has mature greenery.
There is UPVC double glazing and a modern combi powered heating system in place, and this home is ready for its new owners to come in and make it their forever home. If ever there is a property that needs to be viewed to appreciate its size, style and ongoing potential, this is it! Call our friendly team today for more information. No onward chain!
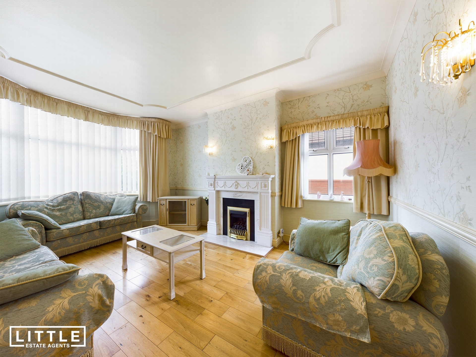
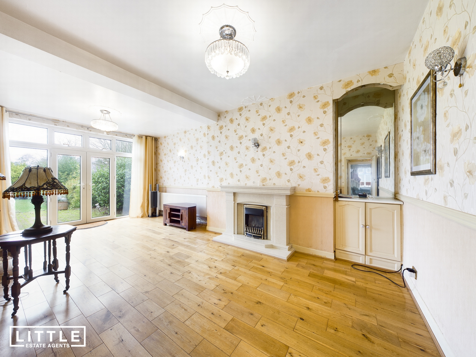
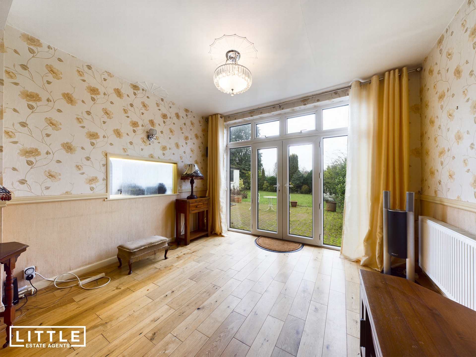
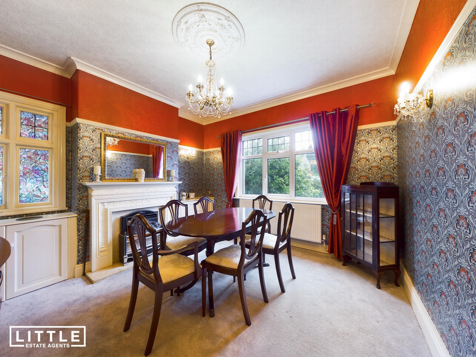
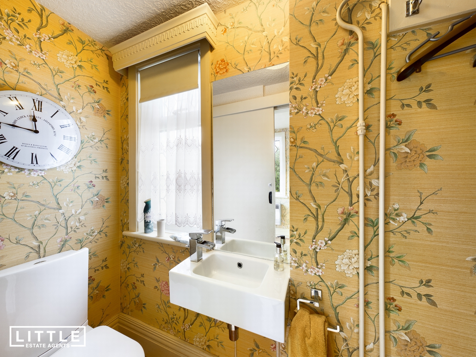
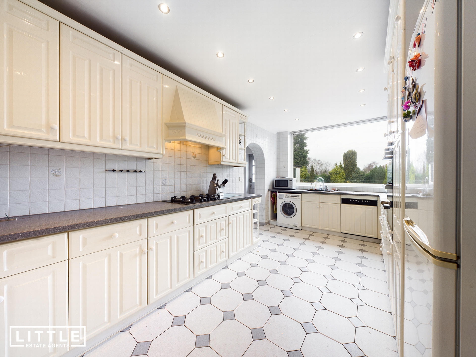
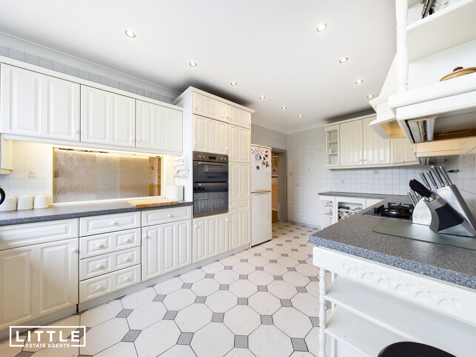
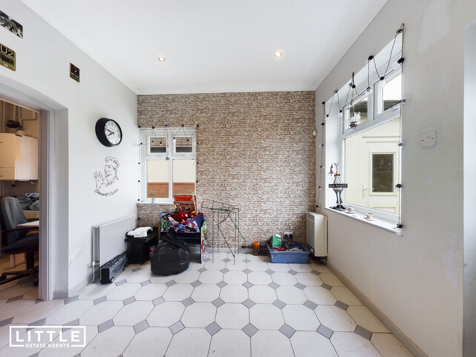
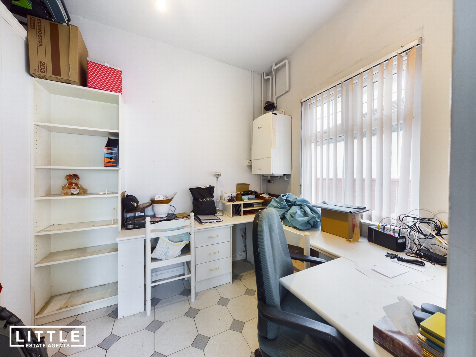
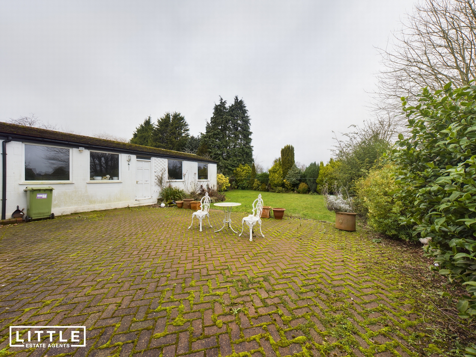
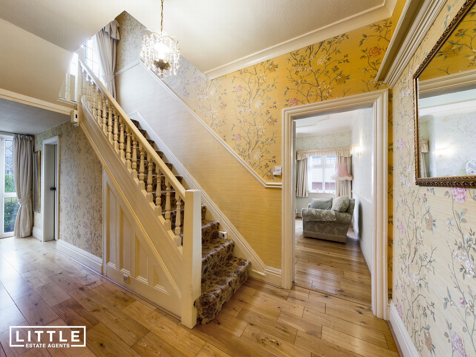
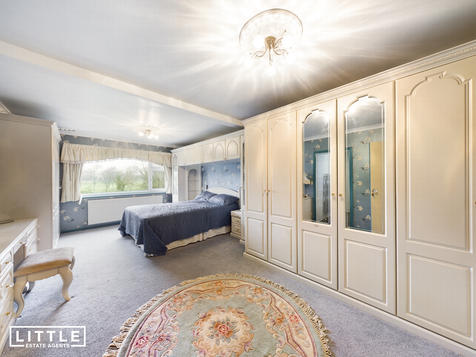
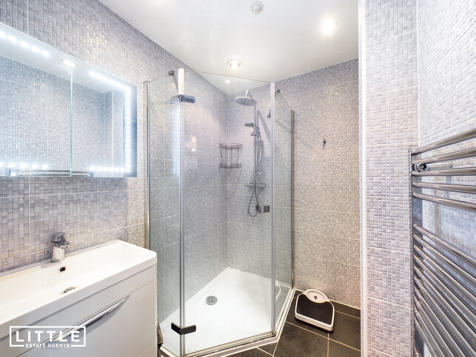
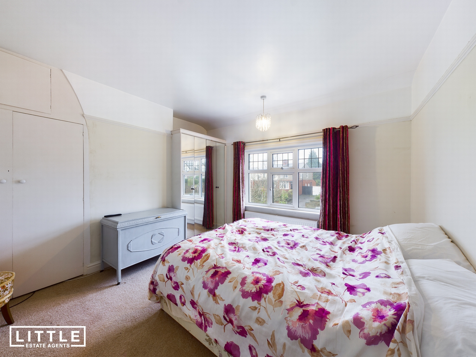
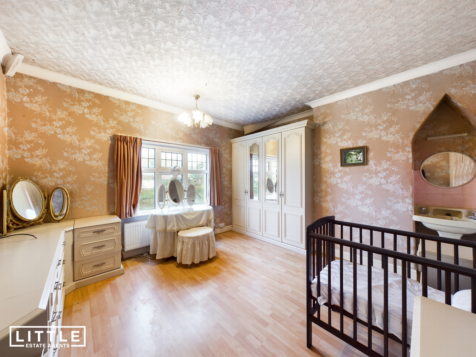
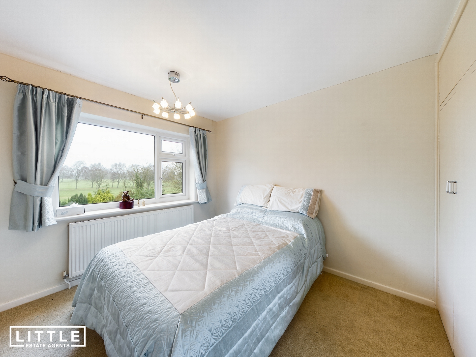
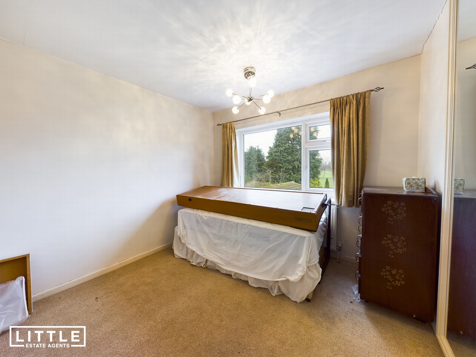
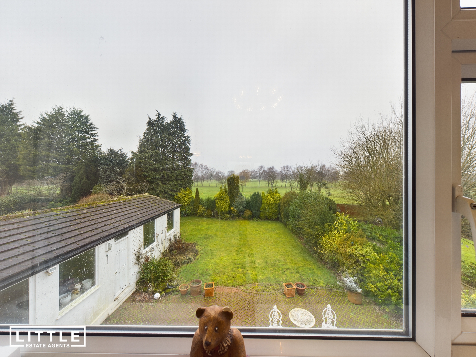
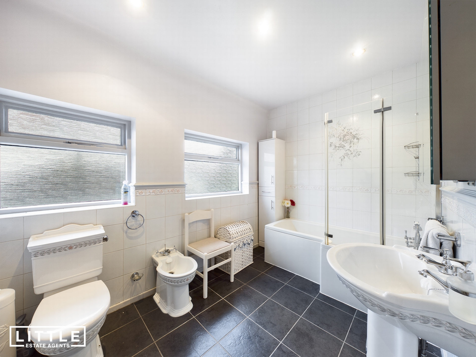
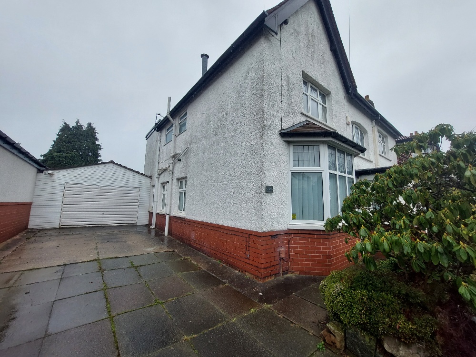
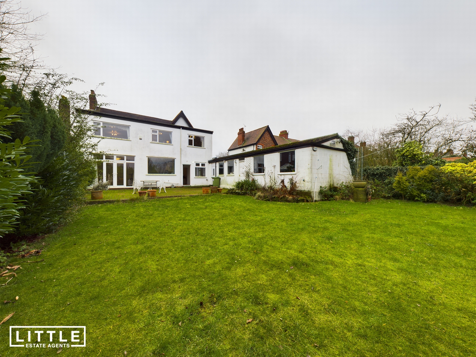
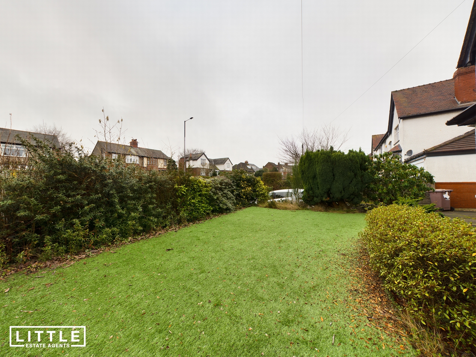
60 Bridge Street<br>St Helens<br>Merseyside<br>WA10 1NW
