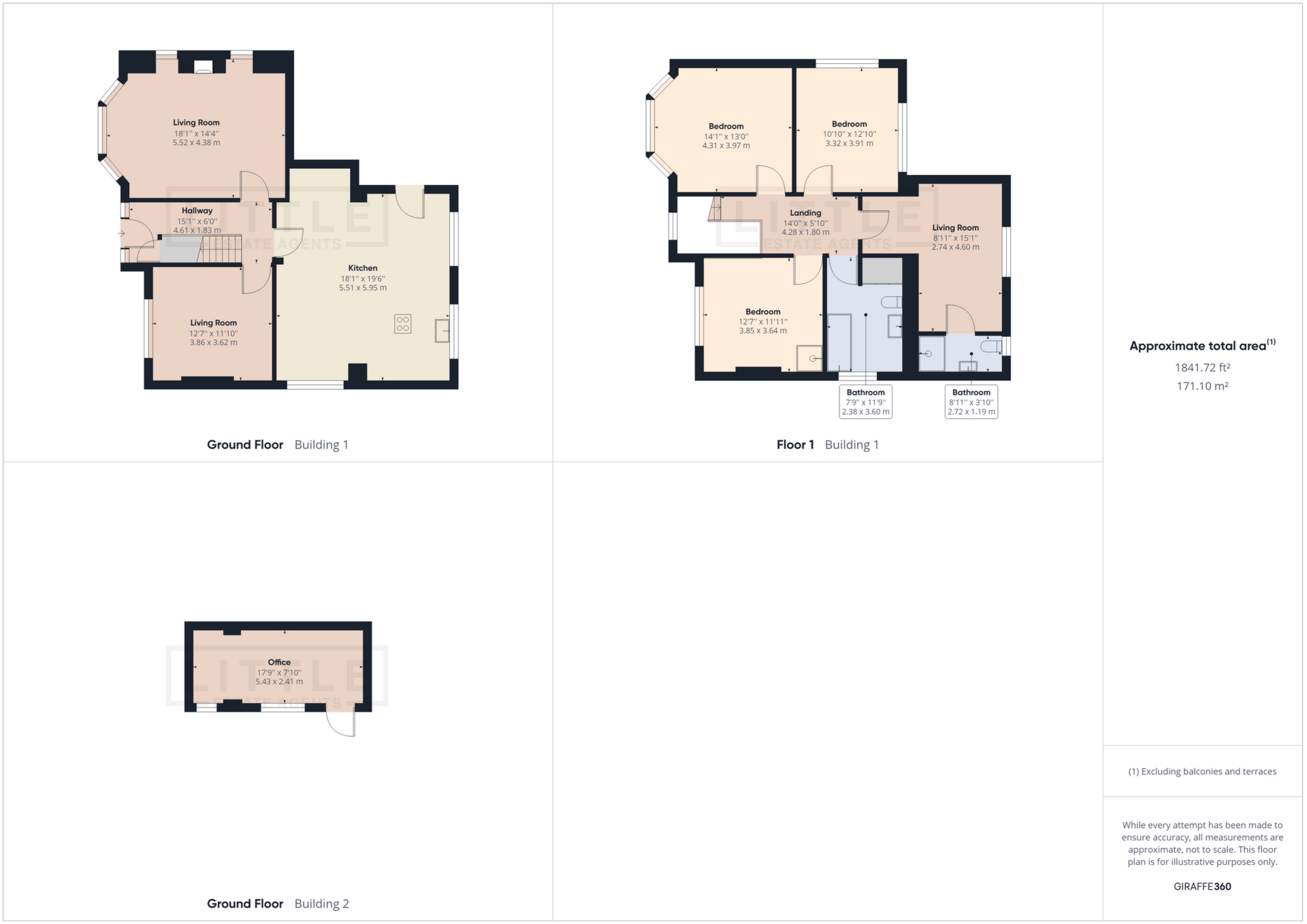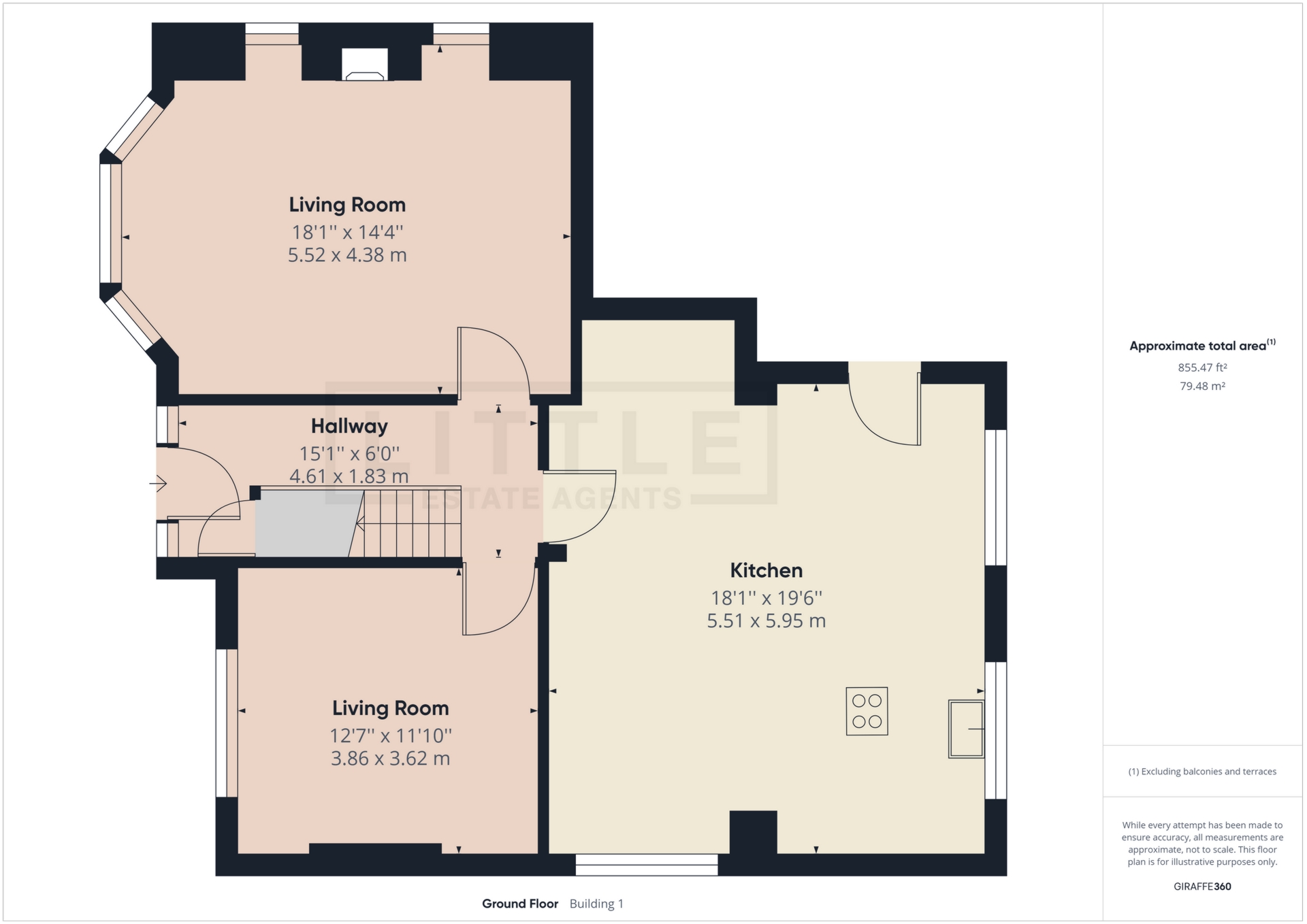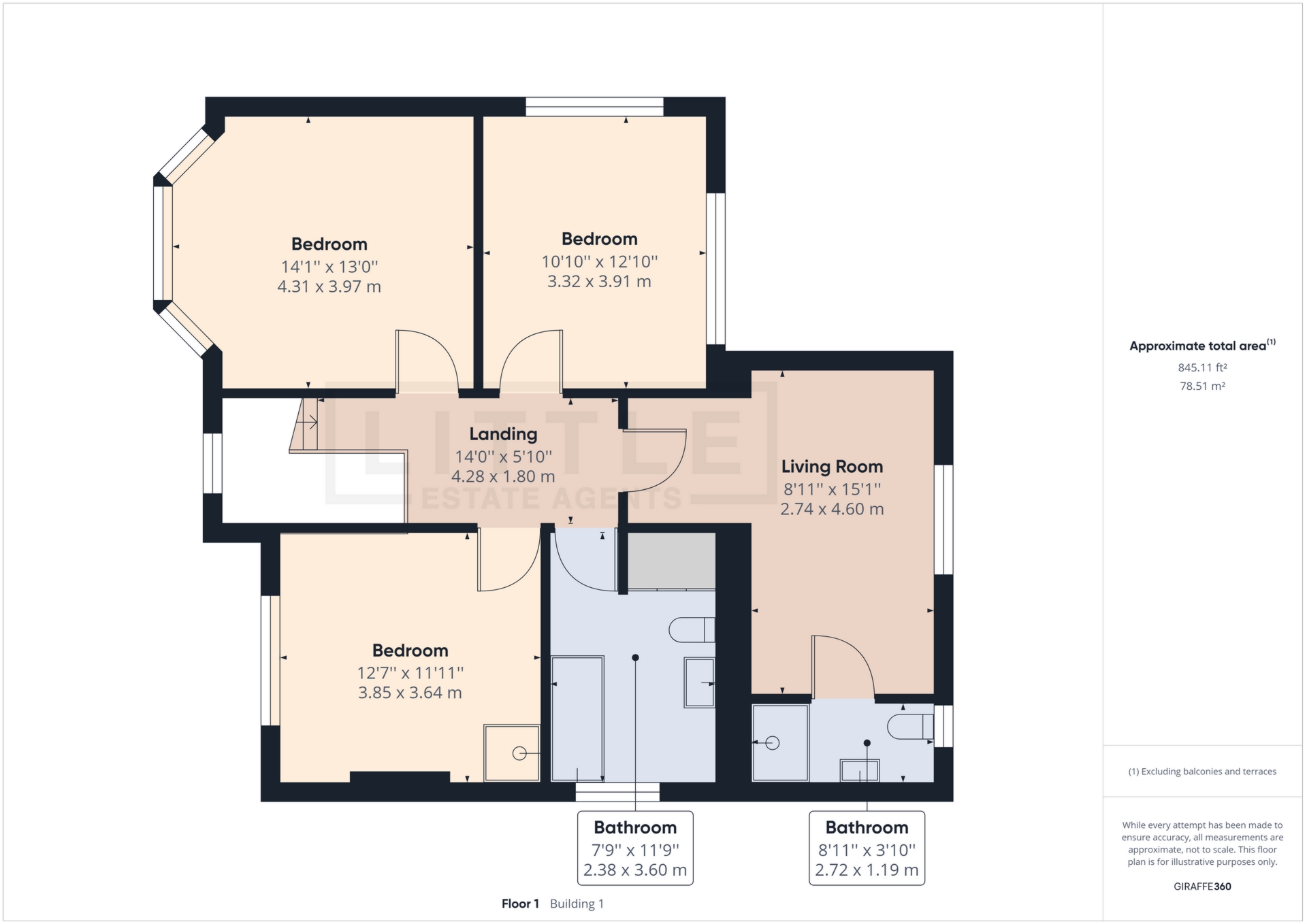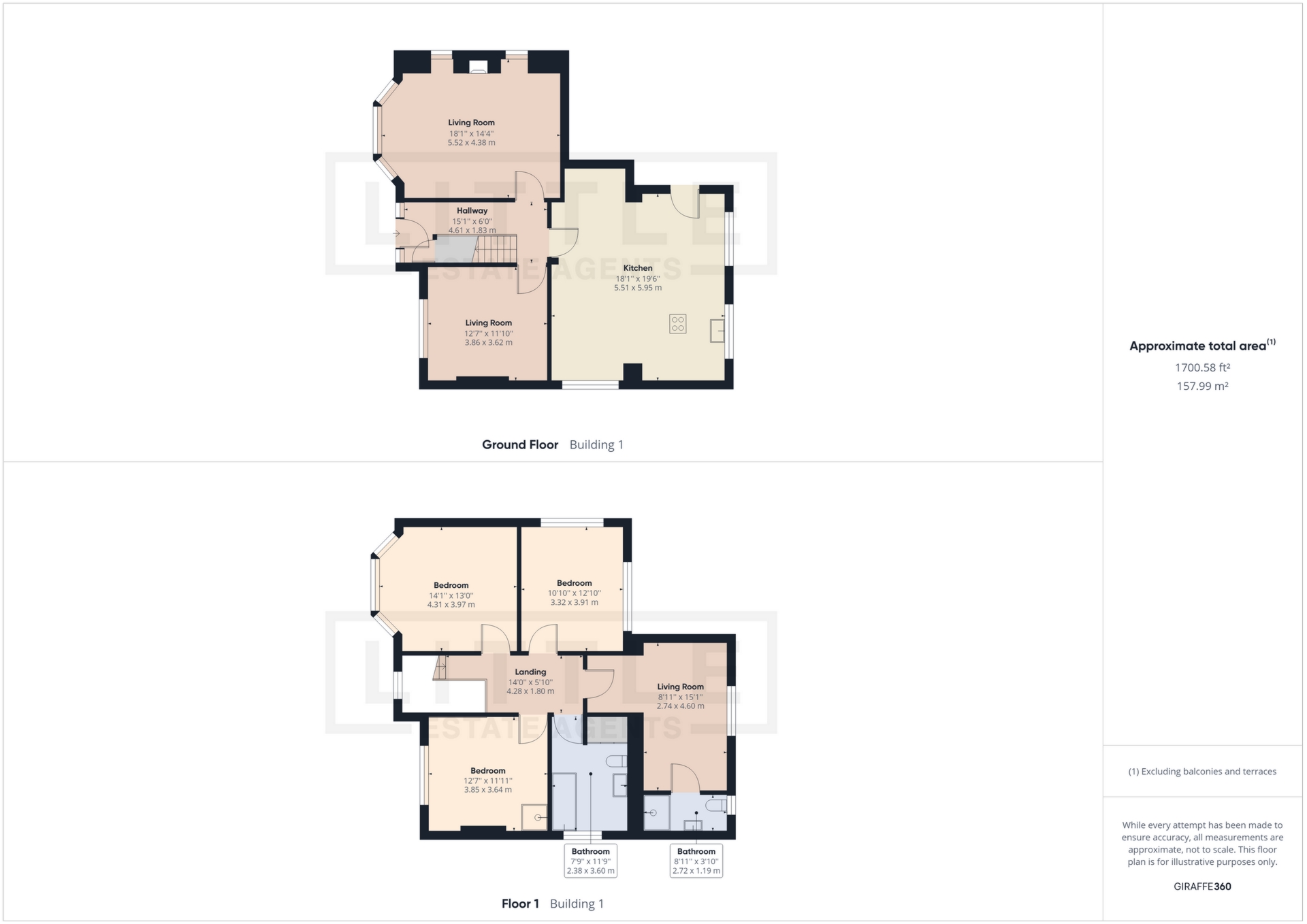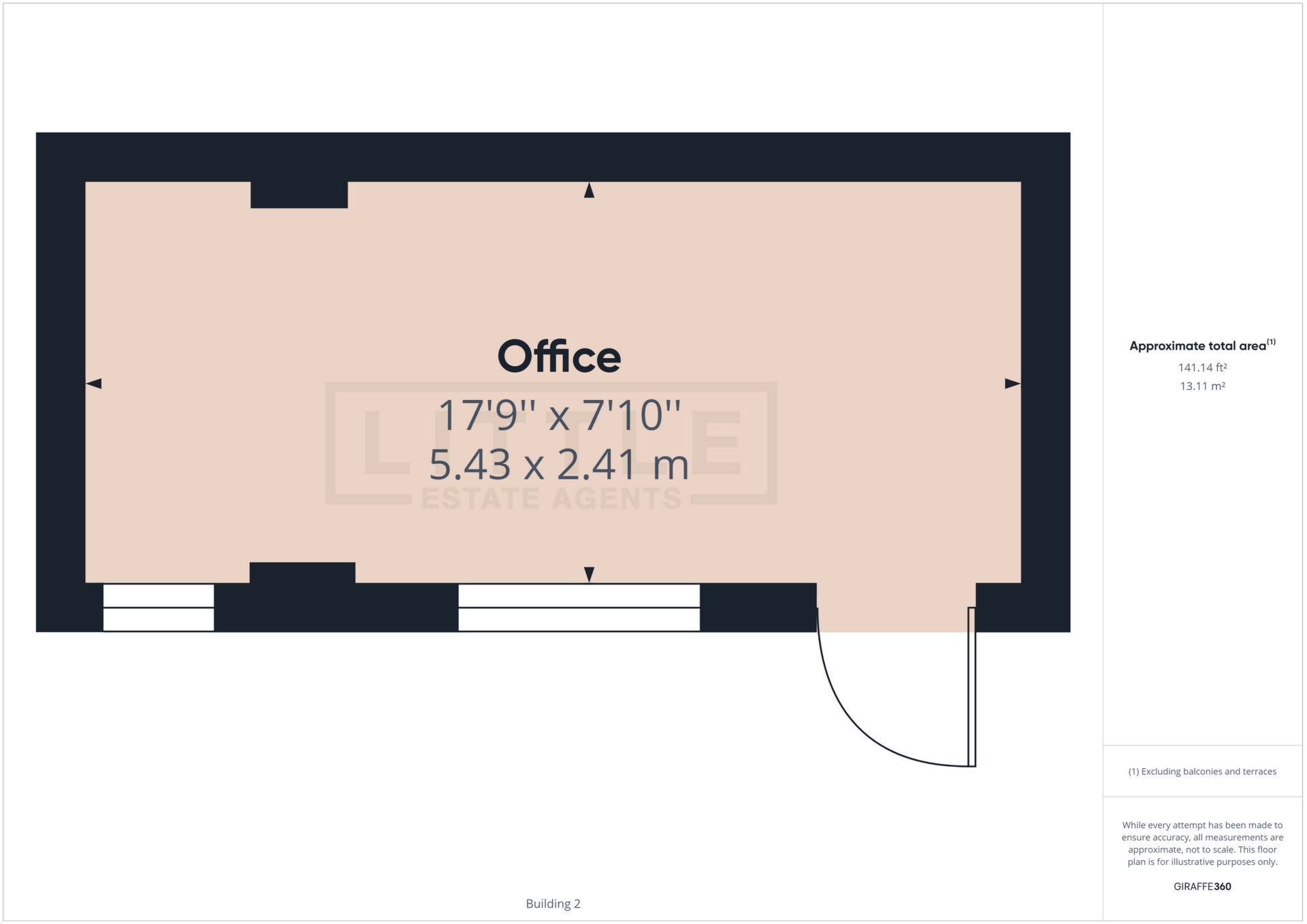 Tel: 01744 739965
Tel: 01744 739965
Eaton Road, Dentons Green, St. Helens, WA10
For Sale - Freehold - Offers Over £575,000
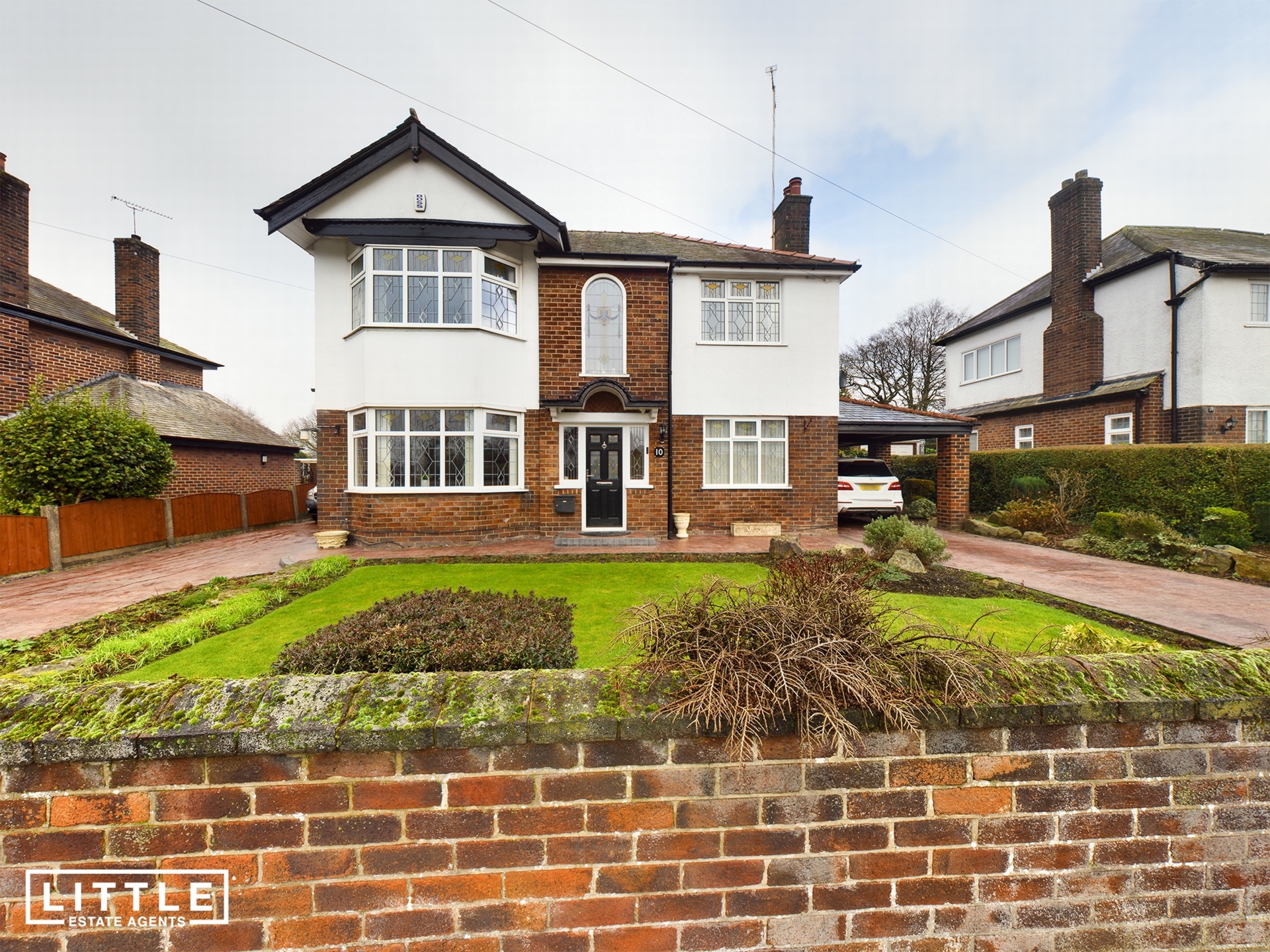
4 Bedrooms, 3 Receptions, 2 Bathrooms, Detached, Freehold
***AN IMMACULATE DETACHED HOME LOCATED ON ONE OF THE MOST PRESTIGOUS LOCATIONS IN THE AREA***
Little Estate Agents are proud to offer to the market this detached family home on Eaton Road, one of the most sought after roads in the St Helens Borough. Eaton Road is a quiet, tree lined road in Dentons Green with great appeal for families, but more so for buyers wanting a property with real individuality. This particular home is a beautiful blend of character and contemporary, the current owners have presented it immaculately and added many costly upgrades to make this house their home. The kitchen is stunning, it has a feature central island with a host of integrated appliances, and the garage has been split and converted into a home office and a gym to the front section. A wealth of character has been retained, such as parquet flooring in the hall, lounge and dining room along with the original feature stained glass window to the landing.
All of the rooms are spacious, the high ceilings and bay to the living room making it feel extra roomy, and in brief comprises; Entrance hall with a handy understairs storage cupboard, a bay fronted lounge, dining room, and open plan kitchen which has a built in central dining area which houses the 5 ring induction hob. There are a host of built in appliances, such as a double oven, grill, microwave, dishwasher and space for an American style fridge freezer. The first floor has a lovely landing area with loft access via drop down ladder. There are four bedrooms, all generous doubles, with bedroom two having its own en suite shower room, the third bedroom having a shower cubicle too, and a beautiful four piece bathroom with airing cupboard storage. Outside the space continues, the front garden is low maintenance and it uniquely has two separate block paved driveways to either side of the home which could easily accommodate eight vehicles. The rear garden is majority paved with sun trap seating areas, there is a storage shed and side access to the garage conversion. The converted garage is currently being used as a home office to the rear, but of course could be used for a variety of things. To the front is a section used for storage and exercise. This beautiful home truly needs viewing to appreciate its style, layout and individuality. Call us today for more information!
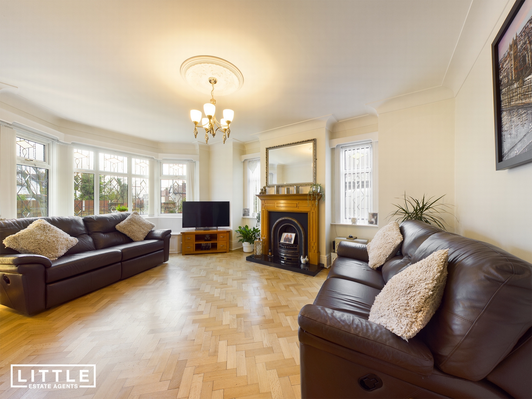
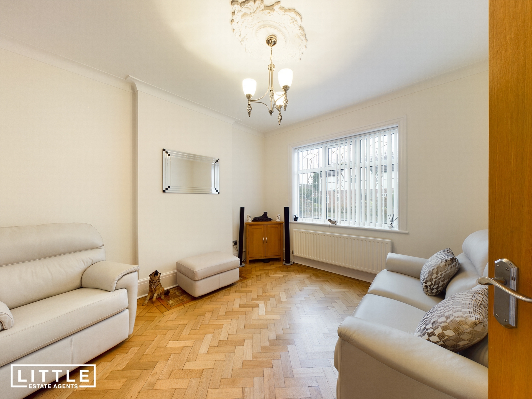
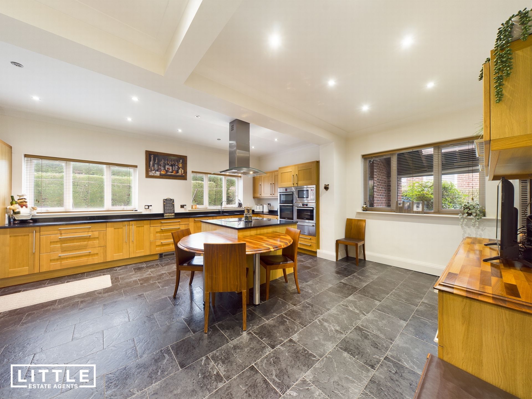
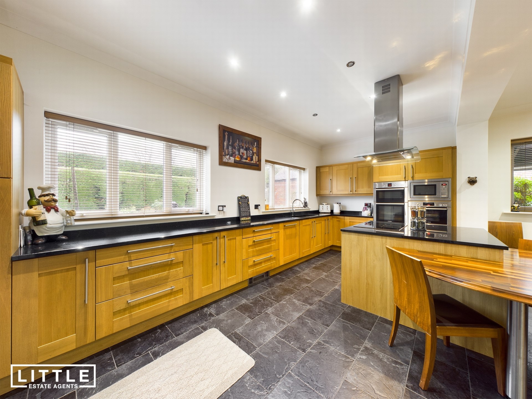
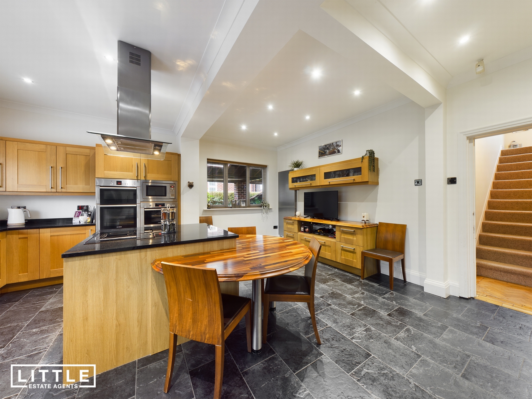
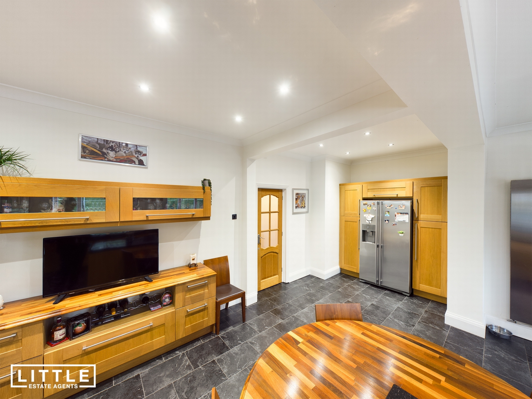
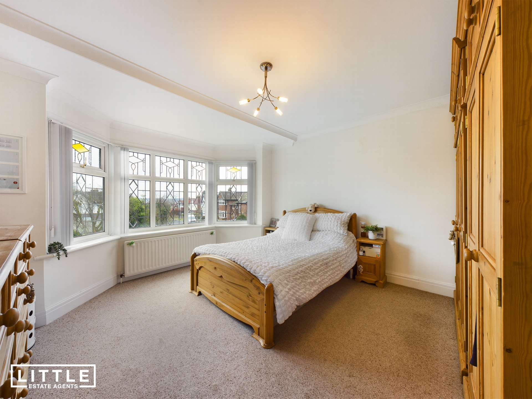
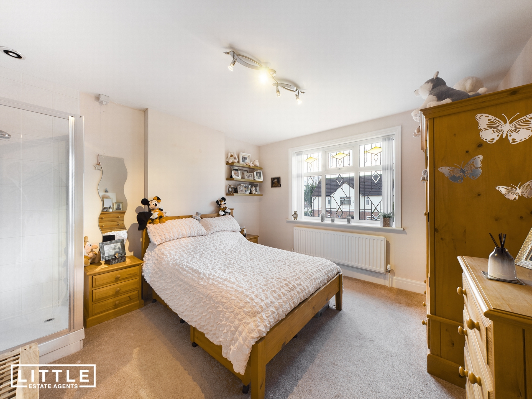
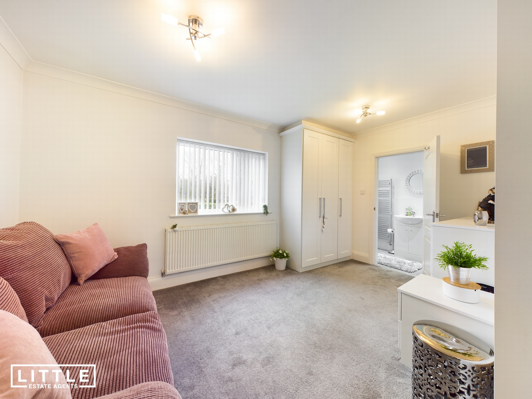

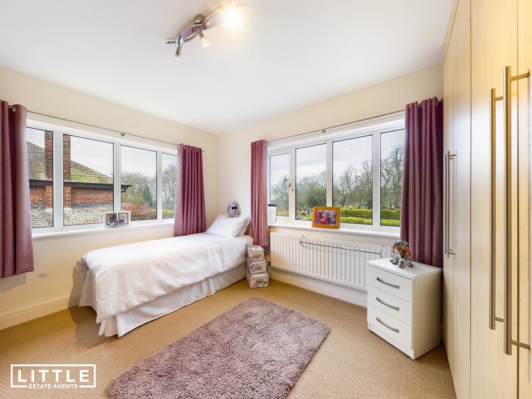
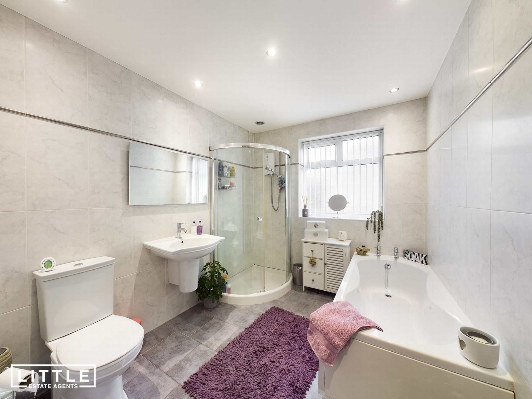
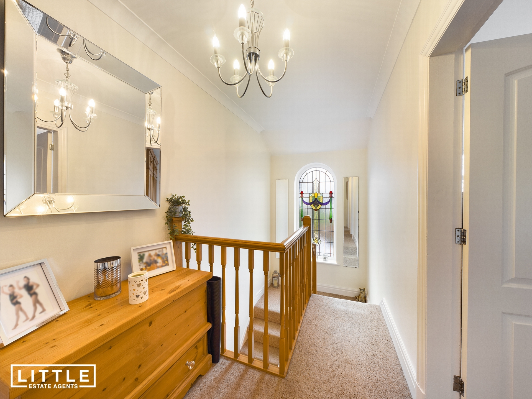
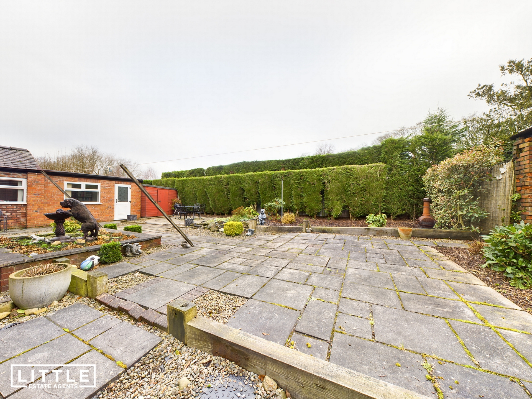
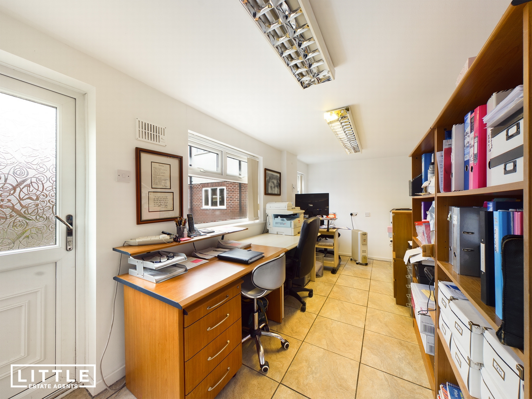
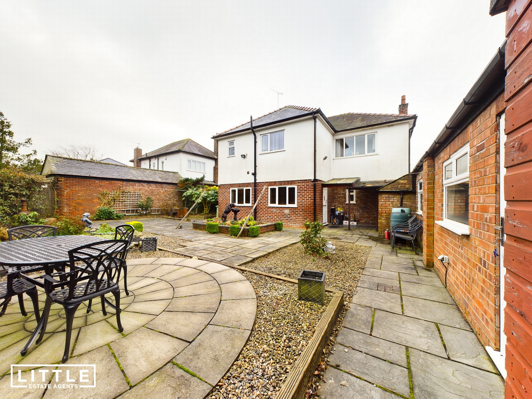
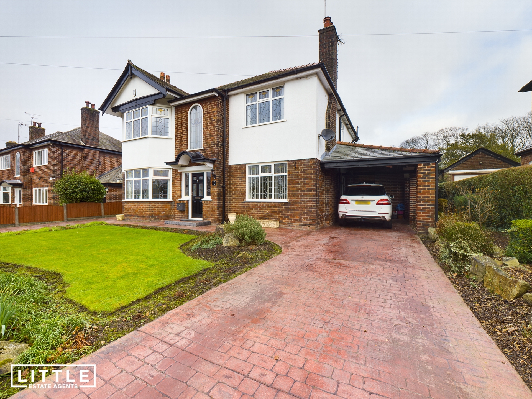
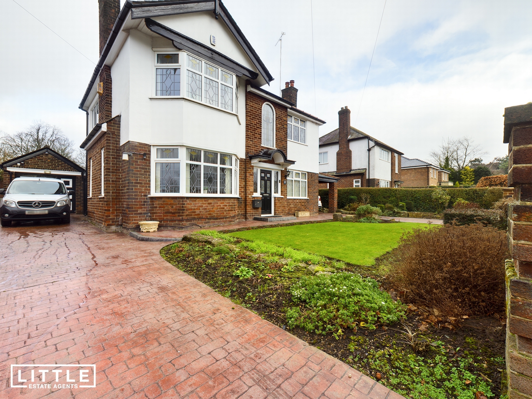
60 Bridge Street<br>St Helens<br>Merseyside<br>WA10 1NW
