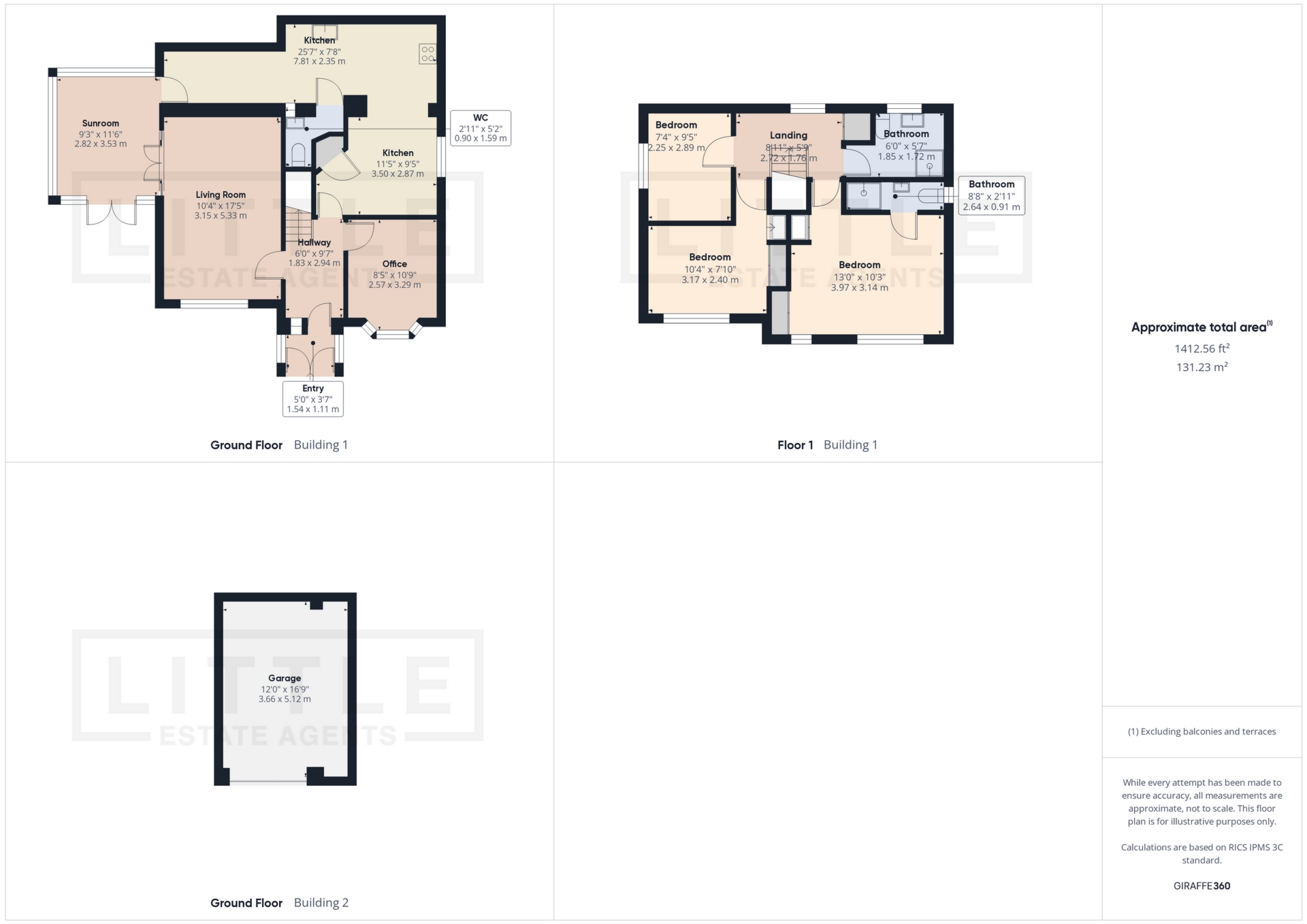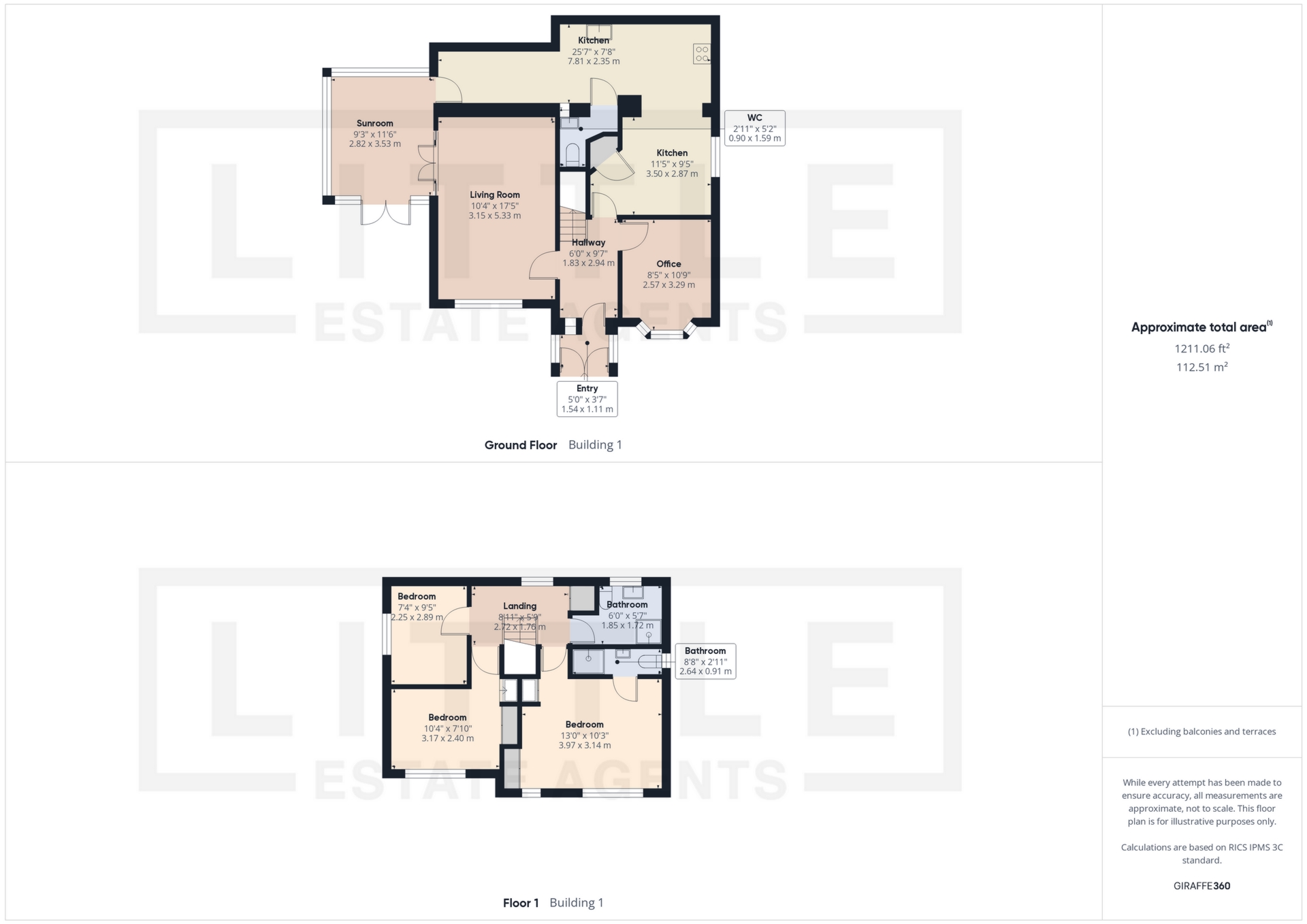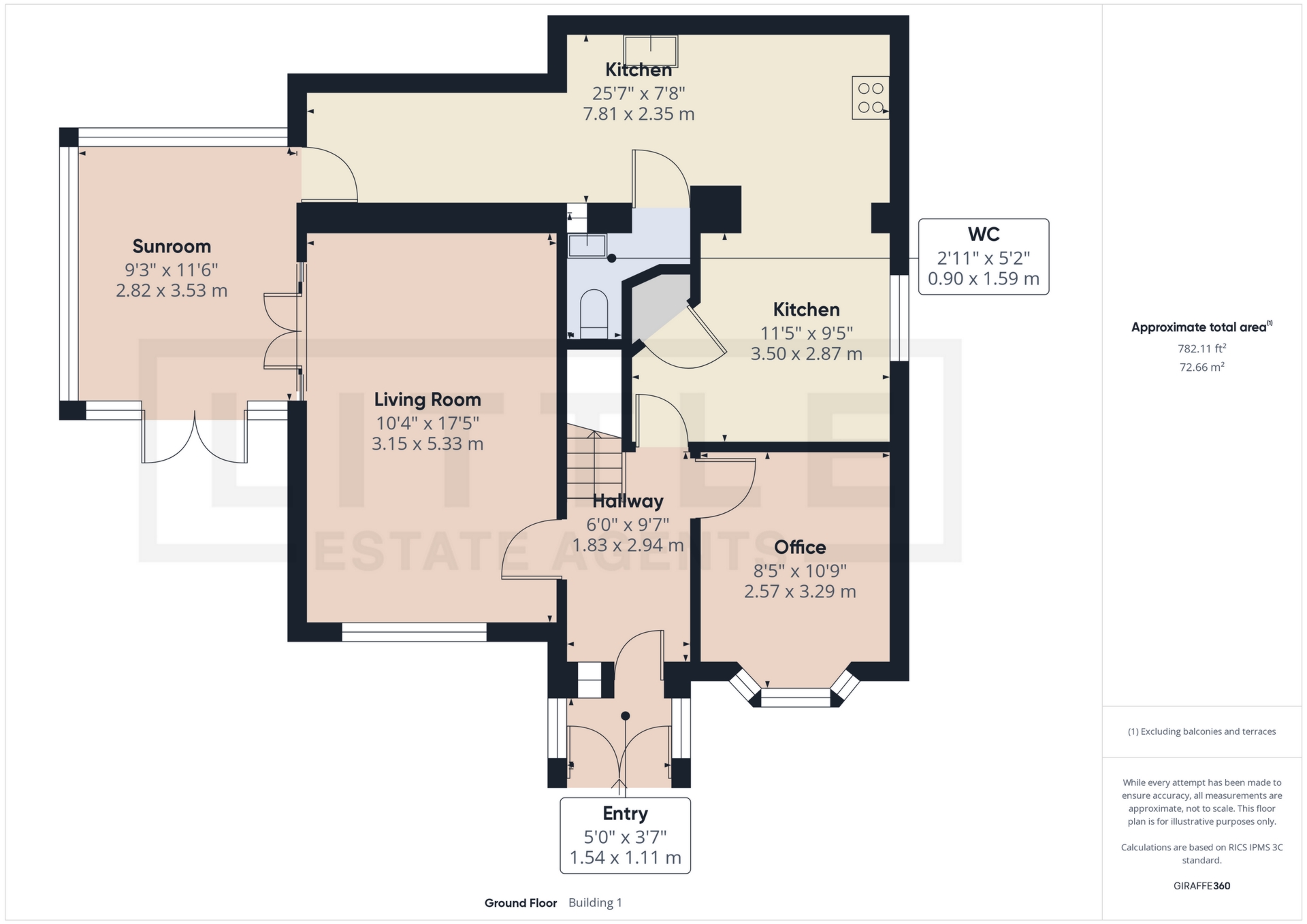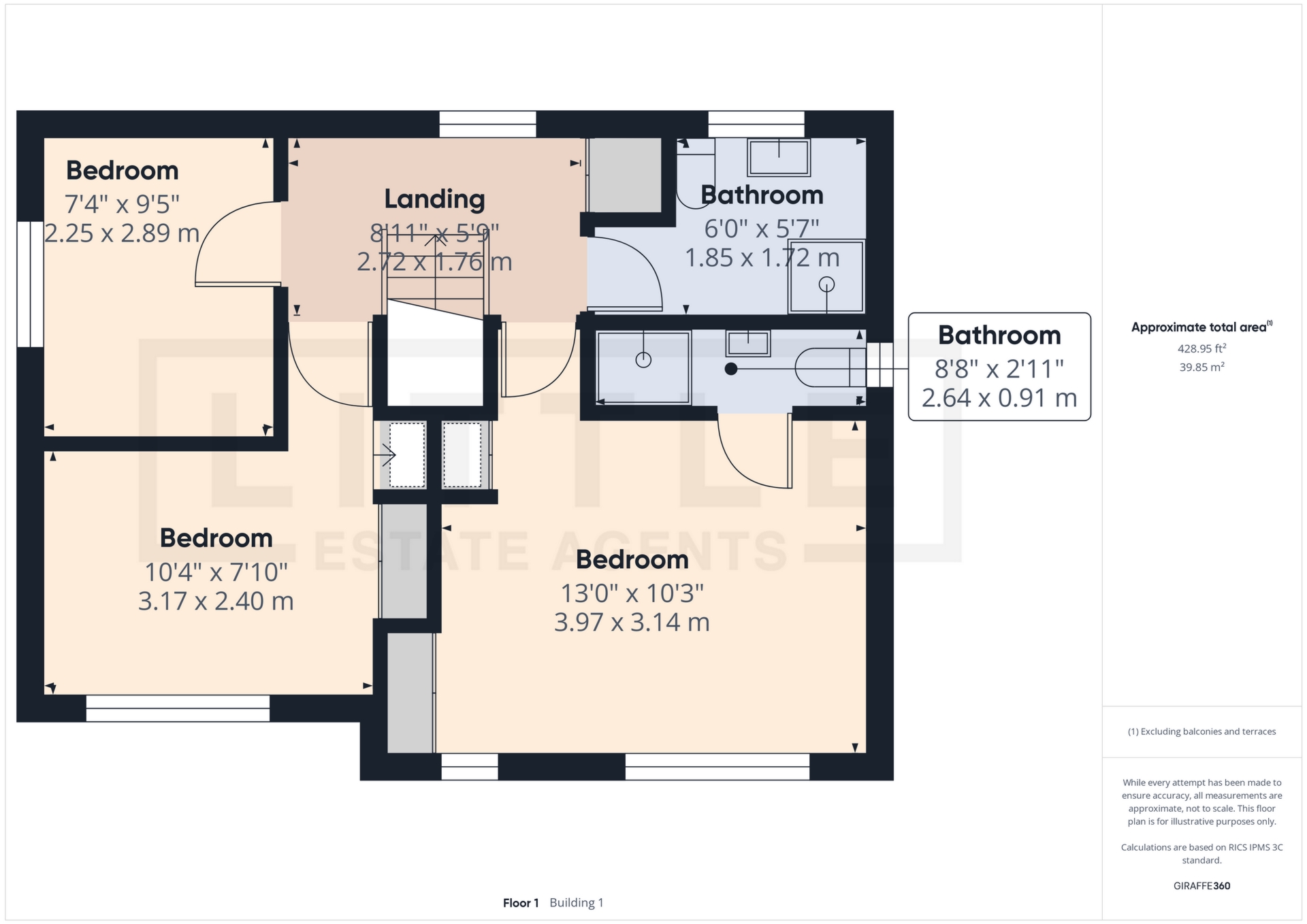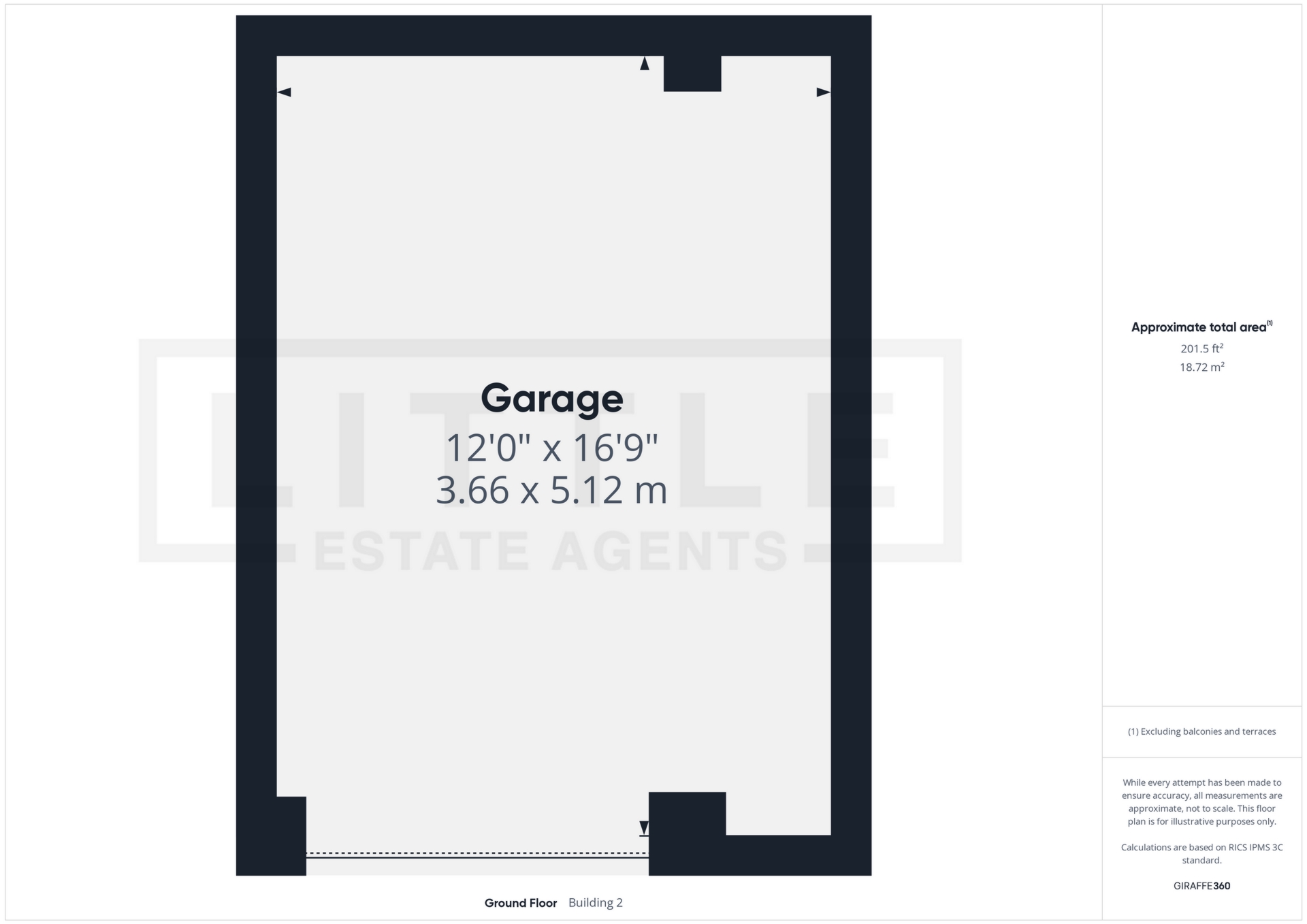 Tel: 01744 739965
Tel: 01744 739965
Blenheim Drive, Prescot, L34
Sold STC - Freehold - OIRO £330,000
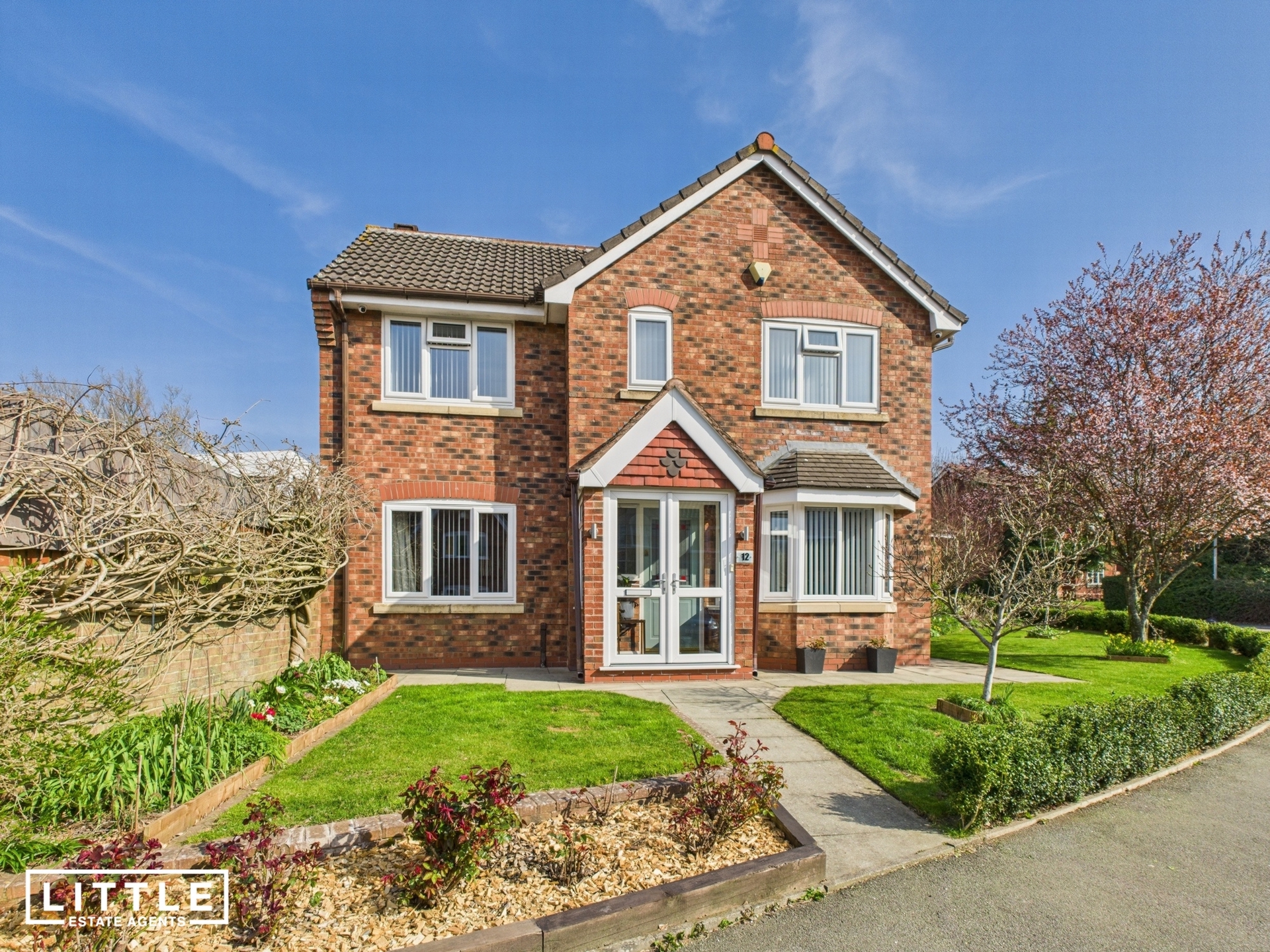
3 Bedrooms, 3 Receptions, 3 Bathrooms, Detached, Freehold
An Exceptional Extended Family Home in a Prestigious Location
Tucked away within an exclusive development, this beautifully extended and much-improved double-fronted detached family home offers an outstanding level of space, comfort, and versatility, perfect for modern family living. With a thoughtfully reconfigured layout, high-specification finishes throughout, and triple glazed windows that vastly reduce outside noise, this home seamlessly combines practicality with peace and quiet.
From the moment you step inside, the sense of space is apparent. The welcoming porch and entrance hall set the tone for what’s to come, leading into a variety of well-appointed living areas. The impressive L-shaped open-plan kitchen/diner is the heart of the home, boasting a range of integrated appliances, sleek cabinetry, and generous work surfaces. The pitched roof with a large Velux window floods the space with natural light, creating a bright and airy feel—ideal for both relaxed family meals and entertaining guests.
The ground floor living areas provide exceptional flexibility. The spacious living room offers a comfortable retreat, perfect for unwinding at the end of the day, while the separate dining room/study provides an adaptable space that could serve as a fourth bedroom if required. A conservatory with a lightweight roof ensures it can be enjoyed year-round, making it an ideal spot to relax and take in the views of the garden. A downstairs WC completes the ground floor accommodation.
Moving to the first floor, the property continues to impress with three well-proportioned double bedrooms. The master suite benefits from a stylish en-suite shower room, adding a touch of luxury and privacy. The remaining bedrooms are equally spacious and share a contemporary modern family shower room, fitted to a high standard with sleek fixtures and fittings.
Stunning Outdoor Space & Secure Parking
Externally, this home offers a picturesque wraparound garden, beautifully maintained with lush herbaceous borders that enhance the curb appeal and provide a welcoming first impression. To the rear, the low-maintenance garden presents a private oasis, featuring a tranquil carp pond—a wonderful feature for those who appreciate outdoor relaxation. The property also benefits from a gated driveway, ensuring secure off-road parking, which leads to an oversized 1.5-width garage, providing ample storage or additional workspace.
Prime Location with Excellent Connectivity
Situated in a sought-after area of Prescot, this property enjoys easy access to a host of local amenities. Prescot Town Centre is less than a five-minute drive away, offering a fantastic selection of shops, bars, restaurants, and leisure facilities. For those who commute, the M57 motorway is within close reach, providing excellent transport links to Liverpool, Manchester, and beyond.
This exceptional family home offers a rare blend of space, style, and convenience in a desirable location. With its modern layout, high-quality finishes, and beautifully maintained gardens, it is perfect for families looking for their forever home. Early viewing is highly recommended to truly appreciate everything this remarkable property has to offer.
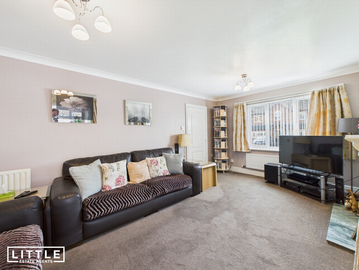
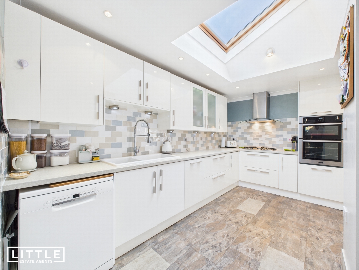
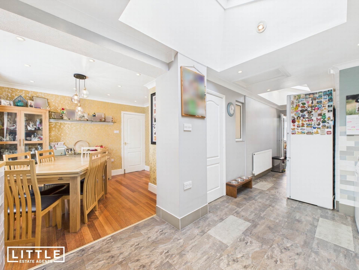
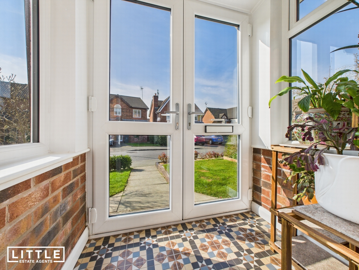
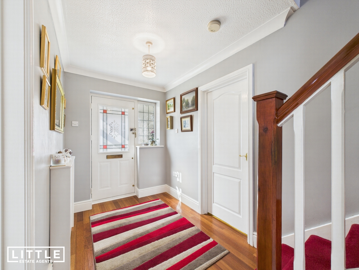
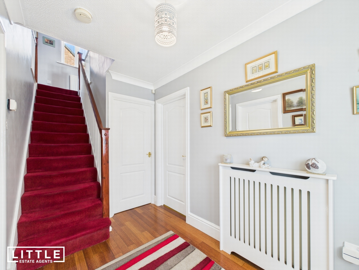
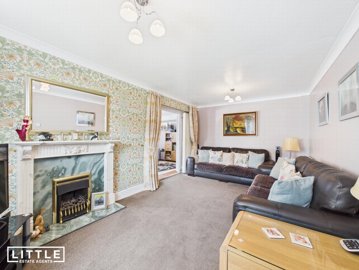
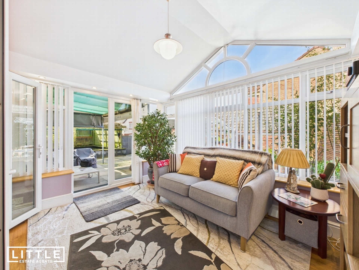
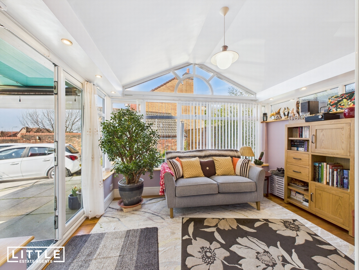
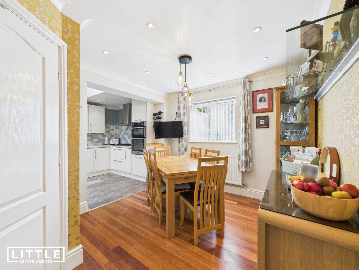
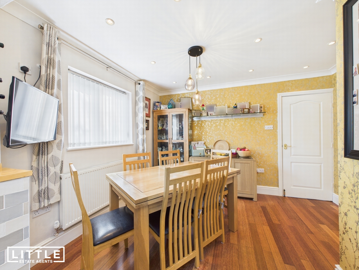
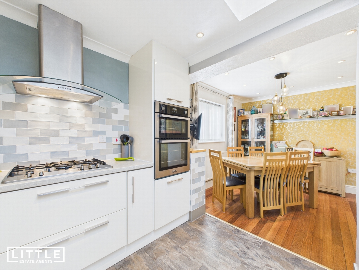
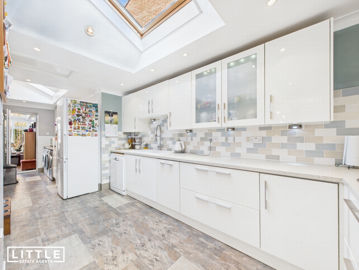
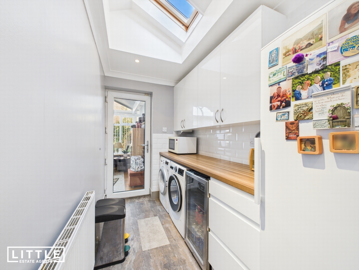
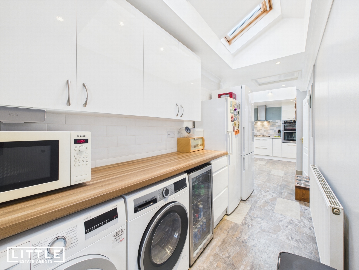
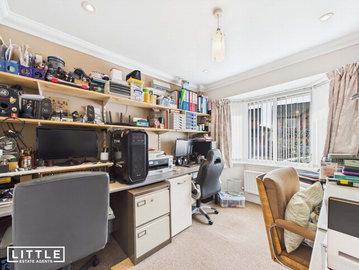
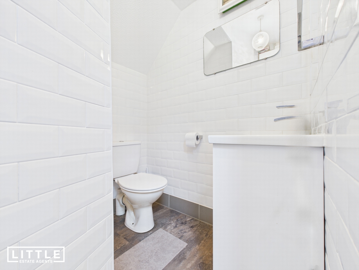
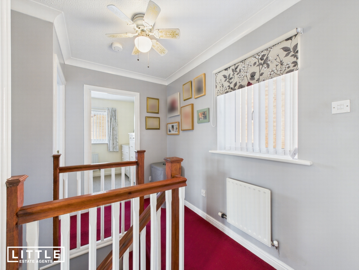
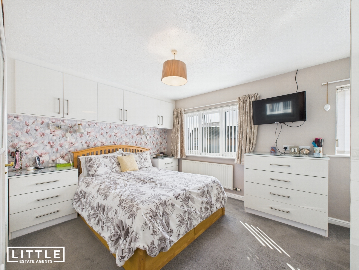
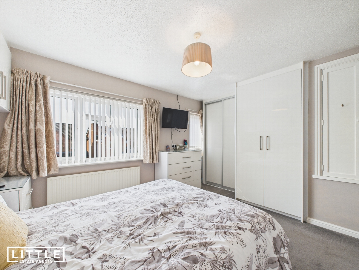
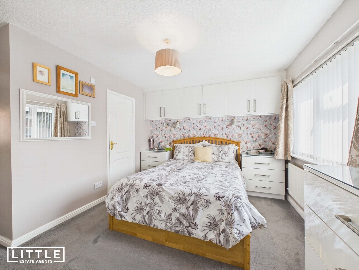
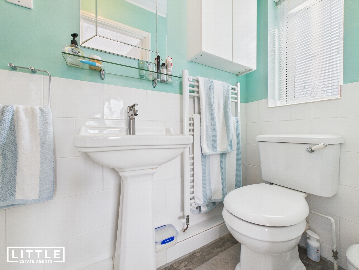
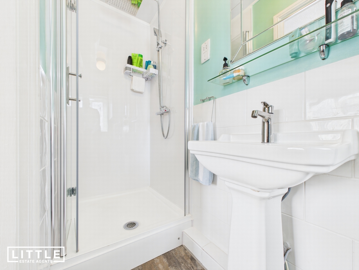
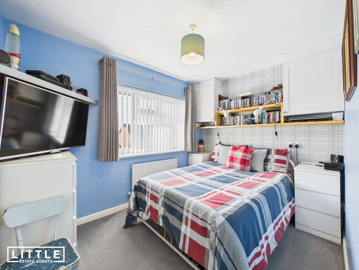
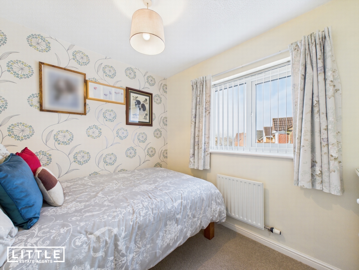
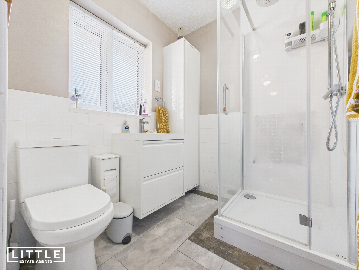
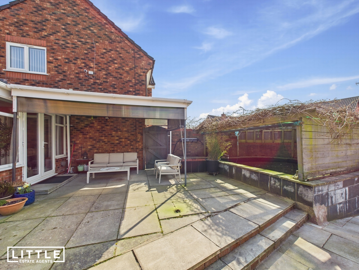
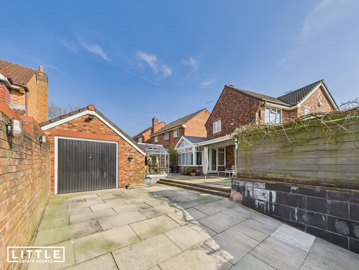
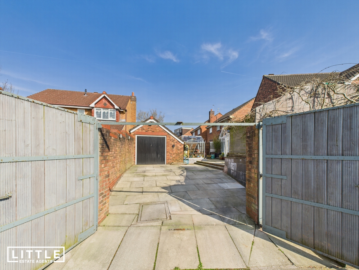
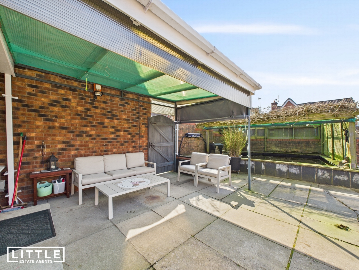
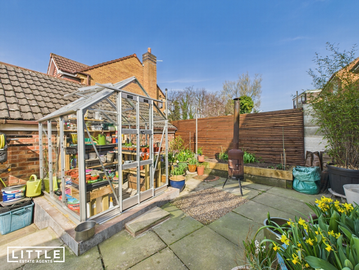
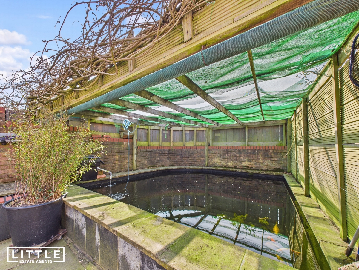
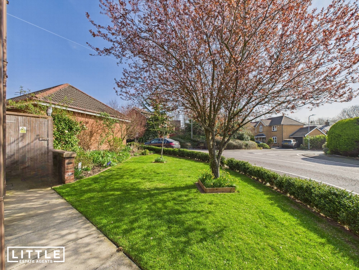
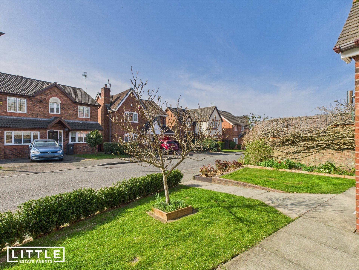
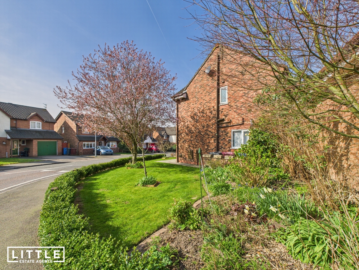
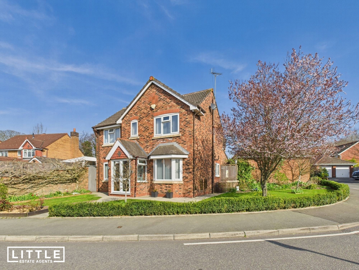
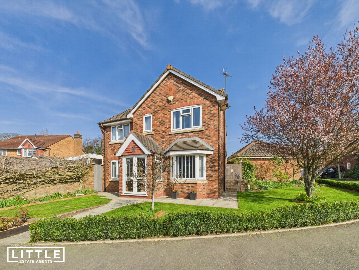
60 Bridge Street<br>St Helens<br>Merseyside<br>WA10 1NW
