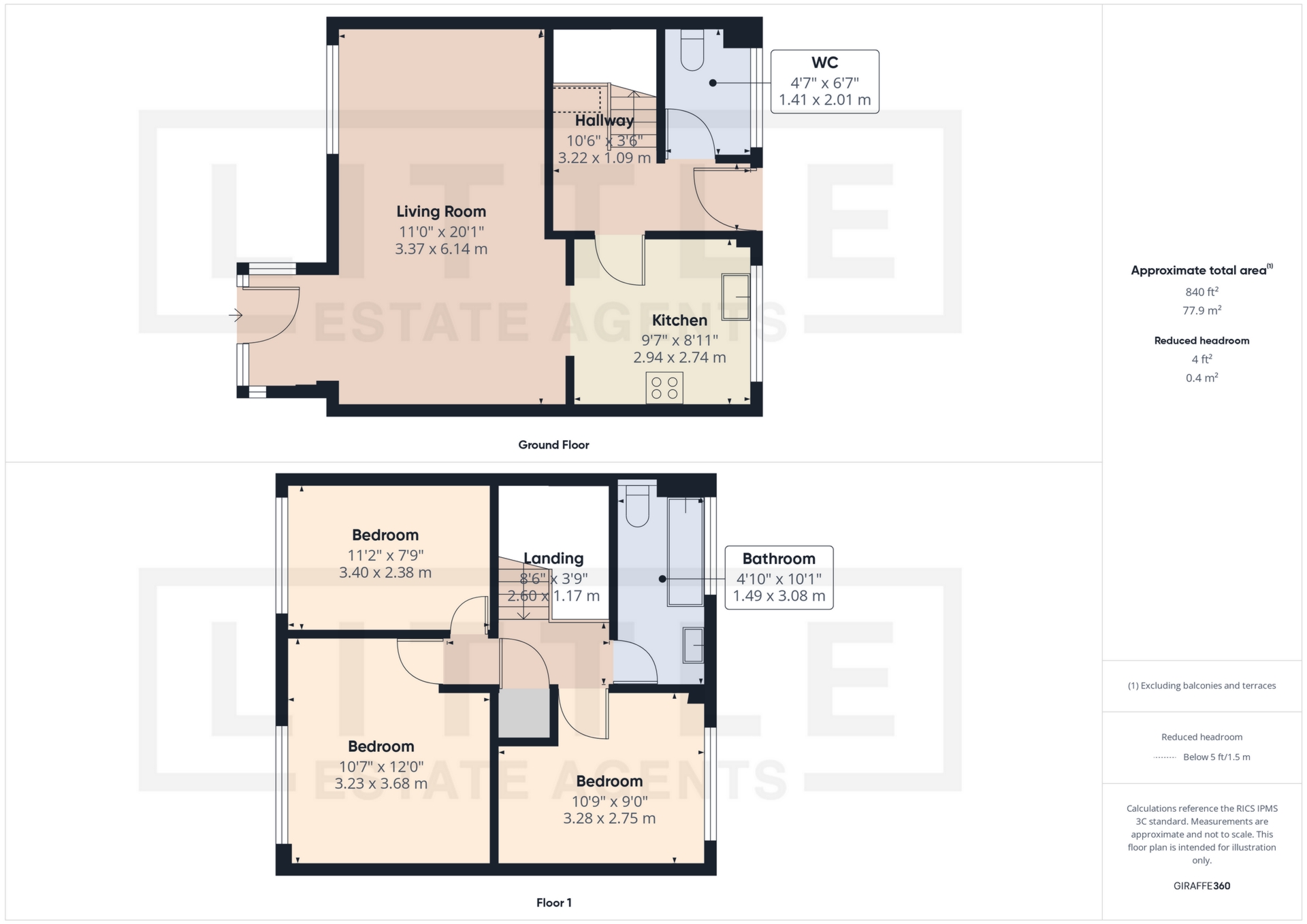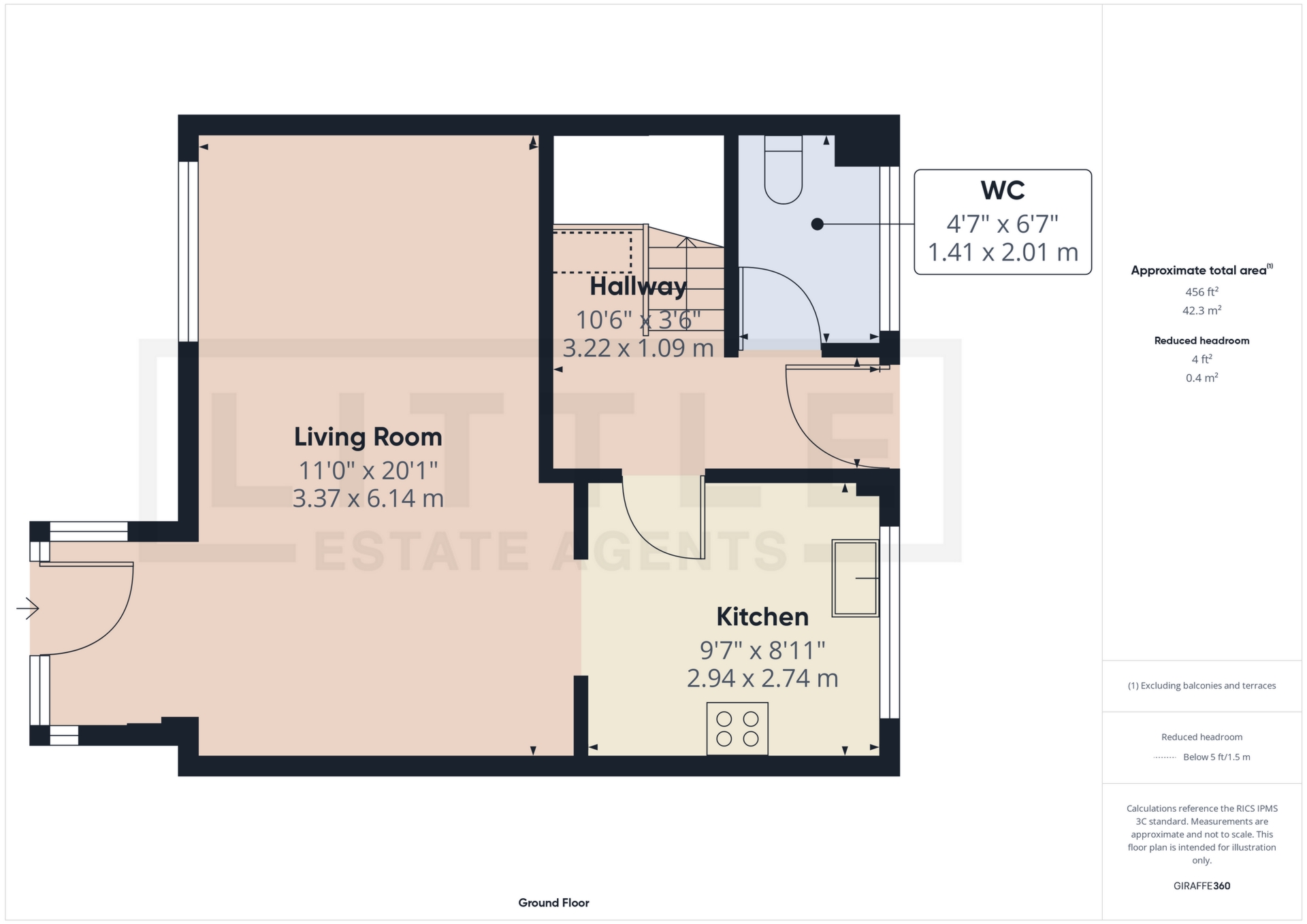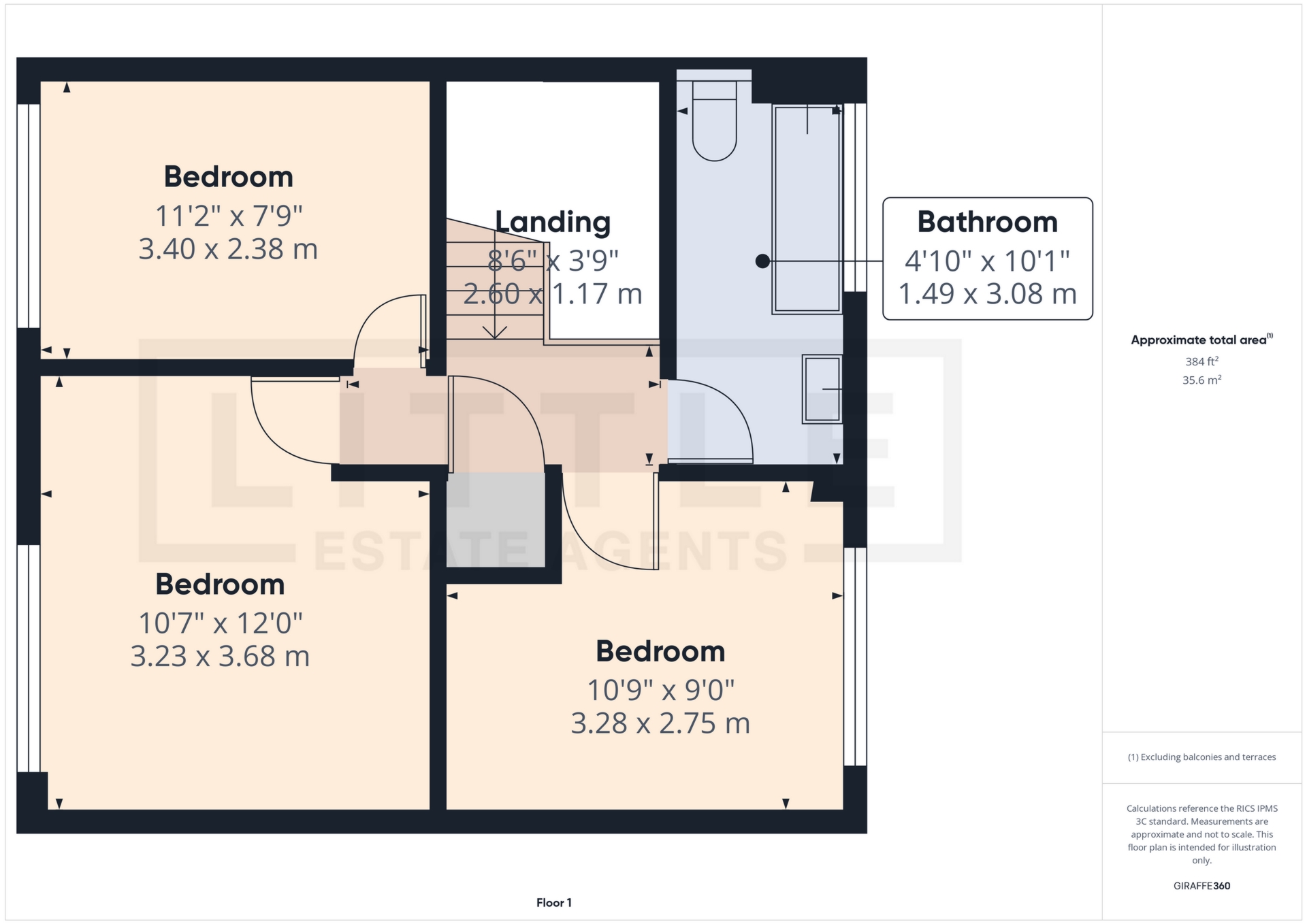 Tel: 01744 739965
Tel: 01744 739965
Kenyon Close, Liverpool, L33
Sold STC - Freehold - Offers Over £140,000
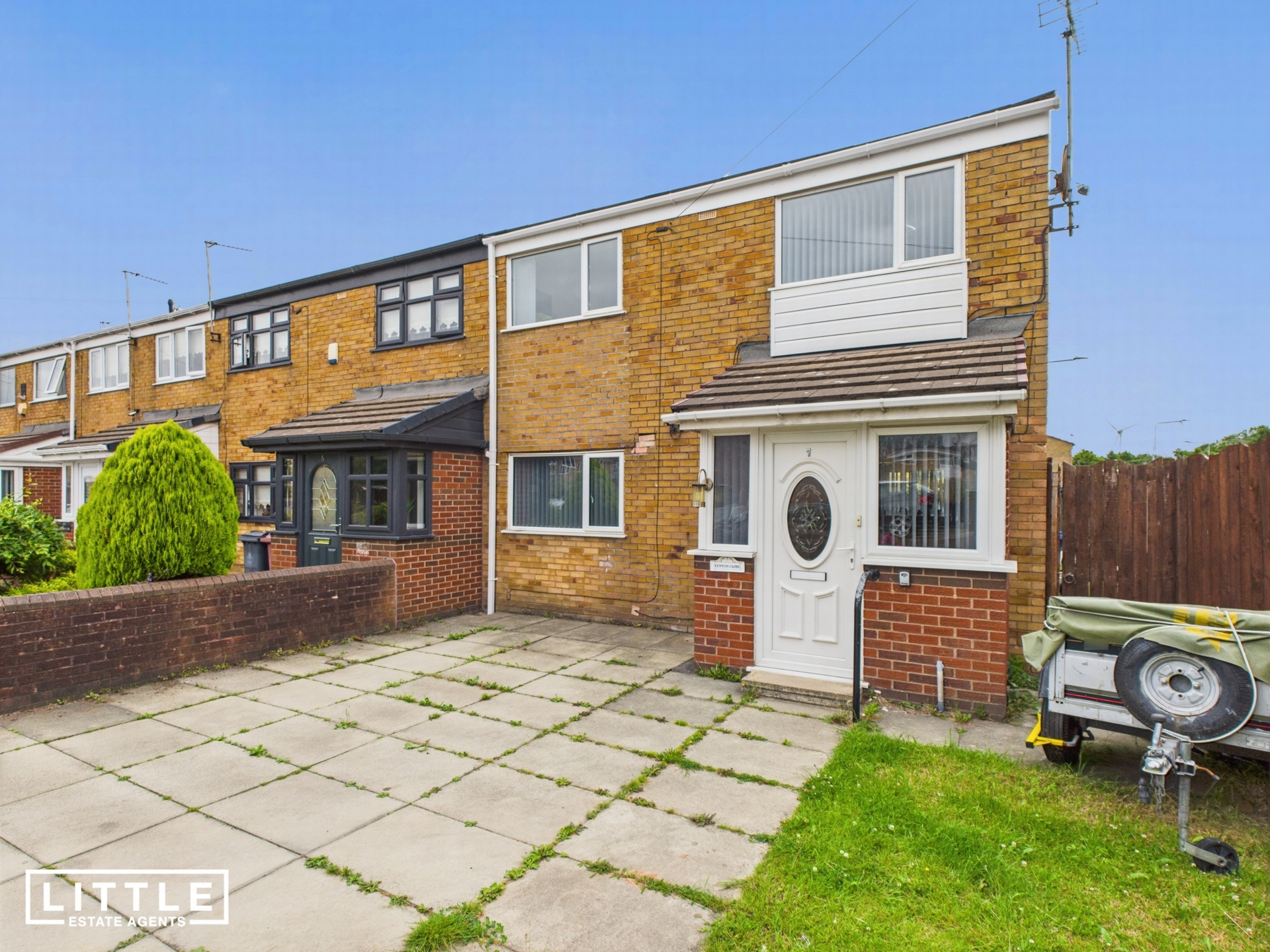
3 Bedrooms, 1 Reception, 2 Bathrooms, End Of Terrace, Freehold
Set at the head of a peaceful cul-de-sac, this deceptively spacious three-bedroom end-terrace home offers a fantastic opportunity for first-time buyers or buy-to-let investors. Well presented throughout, the property has been cleverly reconfigured to enhance space and flow, creating a layout that is both practical and inviting. While much of the work has already been done, there remains exciting potential for a buyer to modernise certain areas to suit their own style and add further value.
Upon entering, you’re welcomed into a bright entrance hallway that leads directly into the standout feature of the home—a generous living and dining area that spans the full width of the property. This open-plan space is ideal for family living and entertaining, with plenty of room for a large dining table and cosy lounge furniture. The room connects semi open-plan to the kitchen, allowing for a seamless flow while still maintaining defined zones. The ground floor is completed by an inner hallway leading to a useful WC and utility area, adding further functionality to the layout.
Upstairs, the property continues to impress with three double bedrooms, each offering ample space for furnishings, ideal for growing families or professional house shares. A family bathroom also serves the first floor. Externally, the rear garden is enclosed and offers a private outdoor space, perfect for relaxing, entertaining, or creating a low-maintenance retreat. To the front, a private driveway provides convenient off-road parking.
The location is ideal—just a short distance from Kirkby Town Centre, where you'll find a wide range of shops, supermarkets, and local amenities. For commuters, Headbolt Lane train station is within walking distance, offering direct links to Liverpool and Manchester, while the nearby M57 and M58 motorways make travel by car equally convenient.
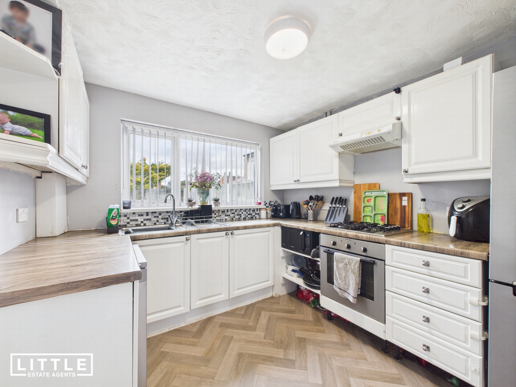
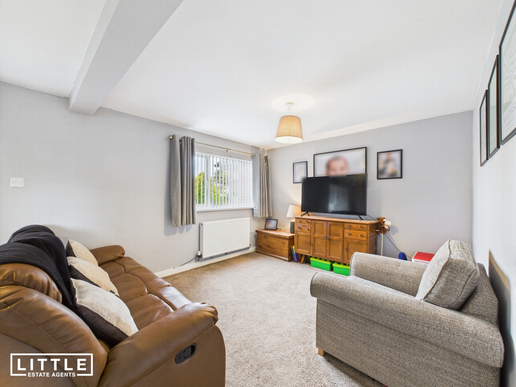
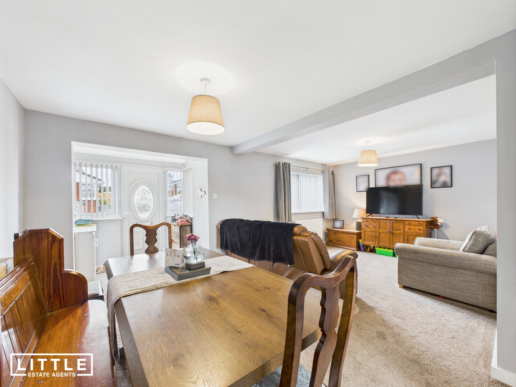
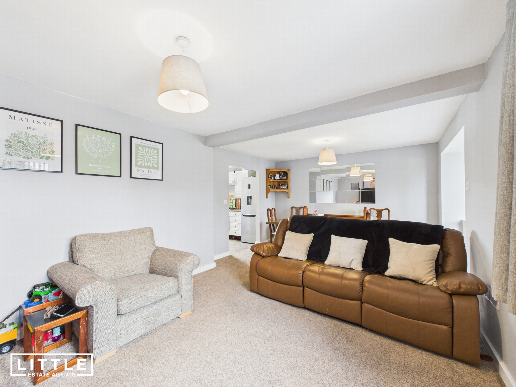
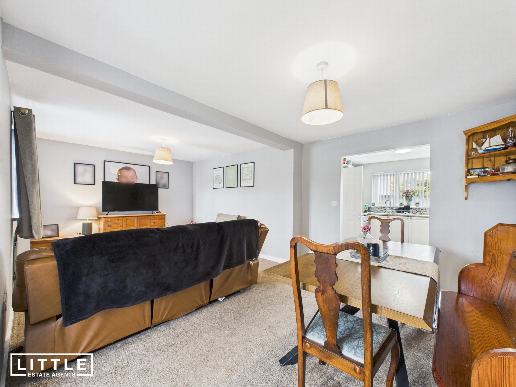
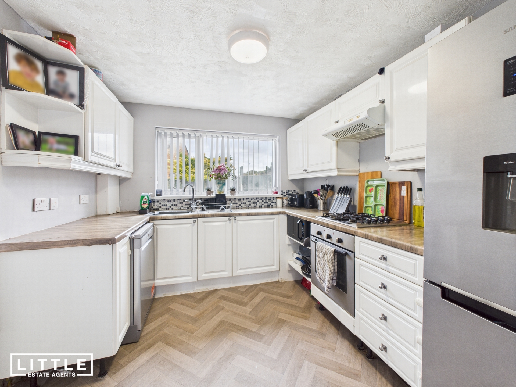
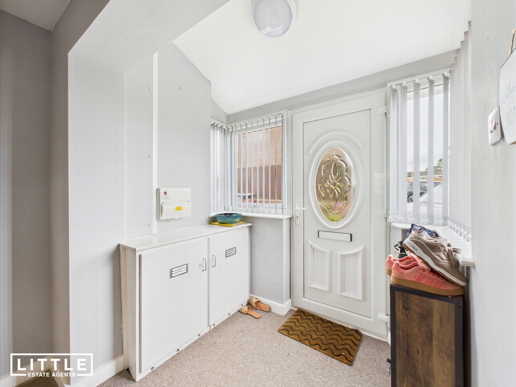
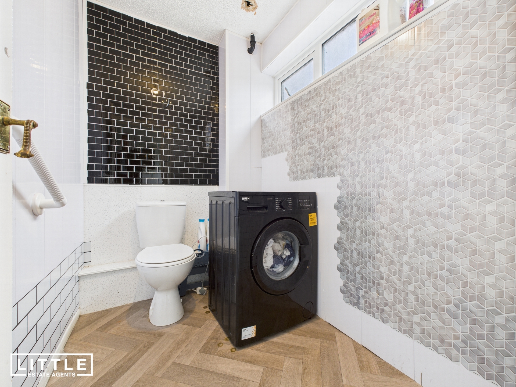
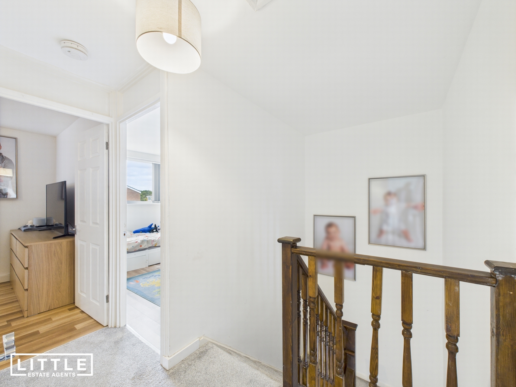
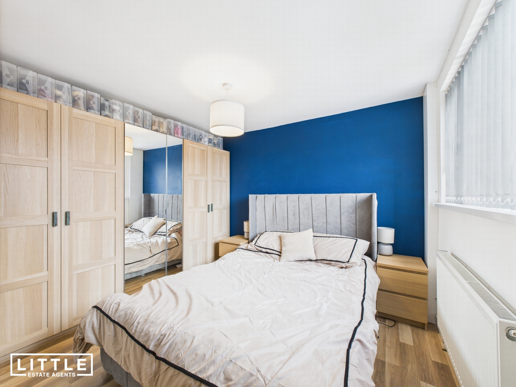
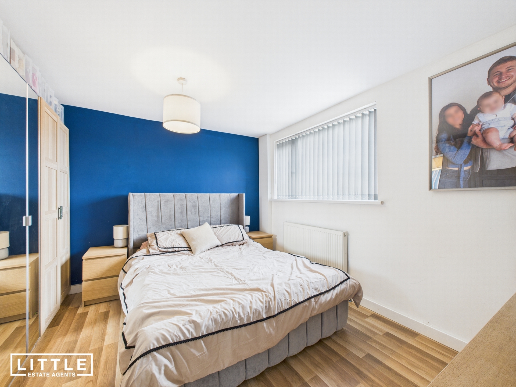
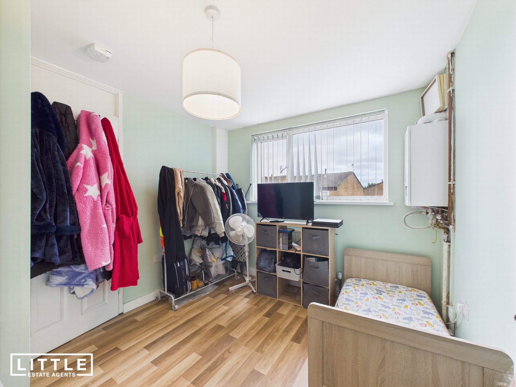
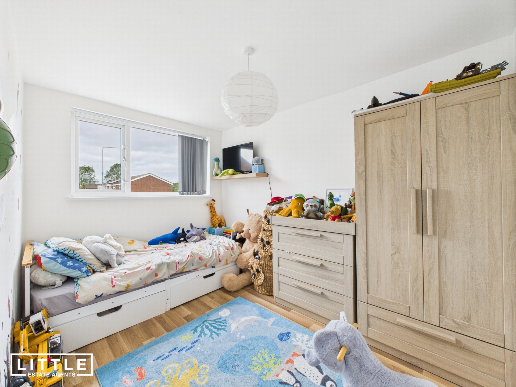
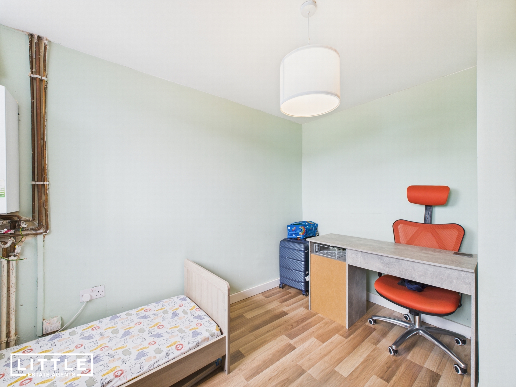
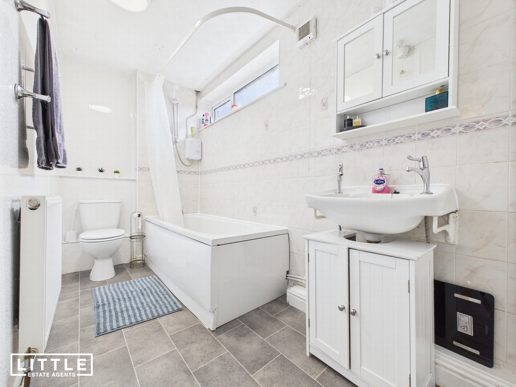
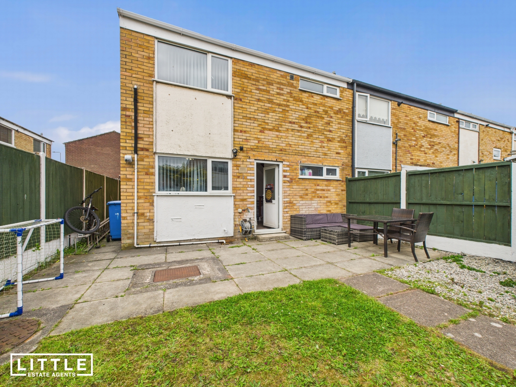
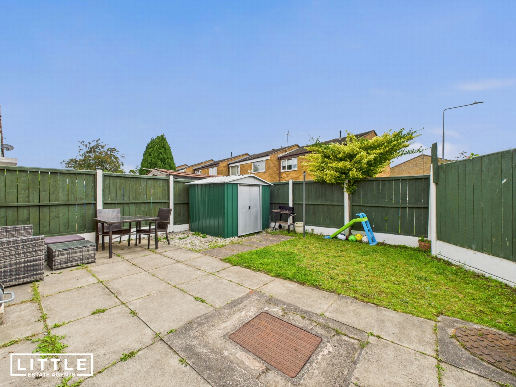
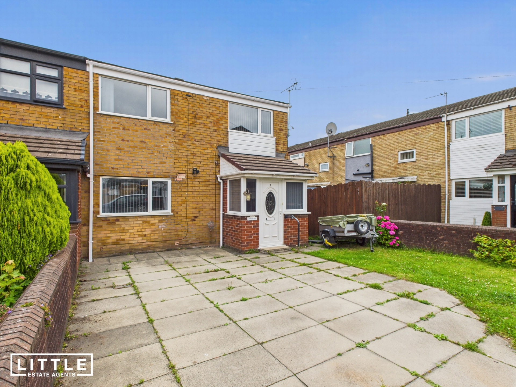
60 Bridge Street<br>St Helens<br>Merseyside<br>WA10 1NW
