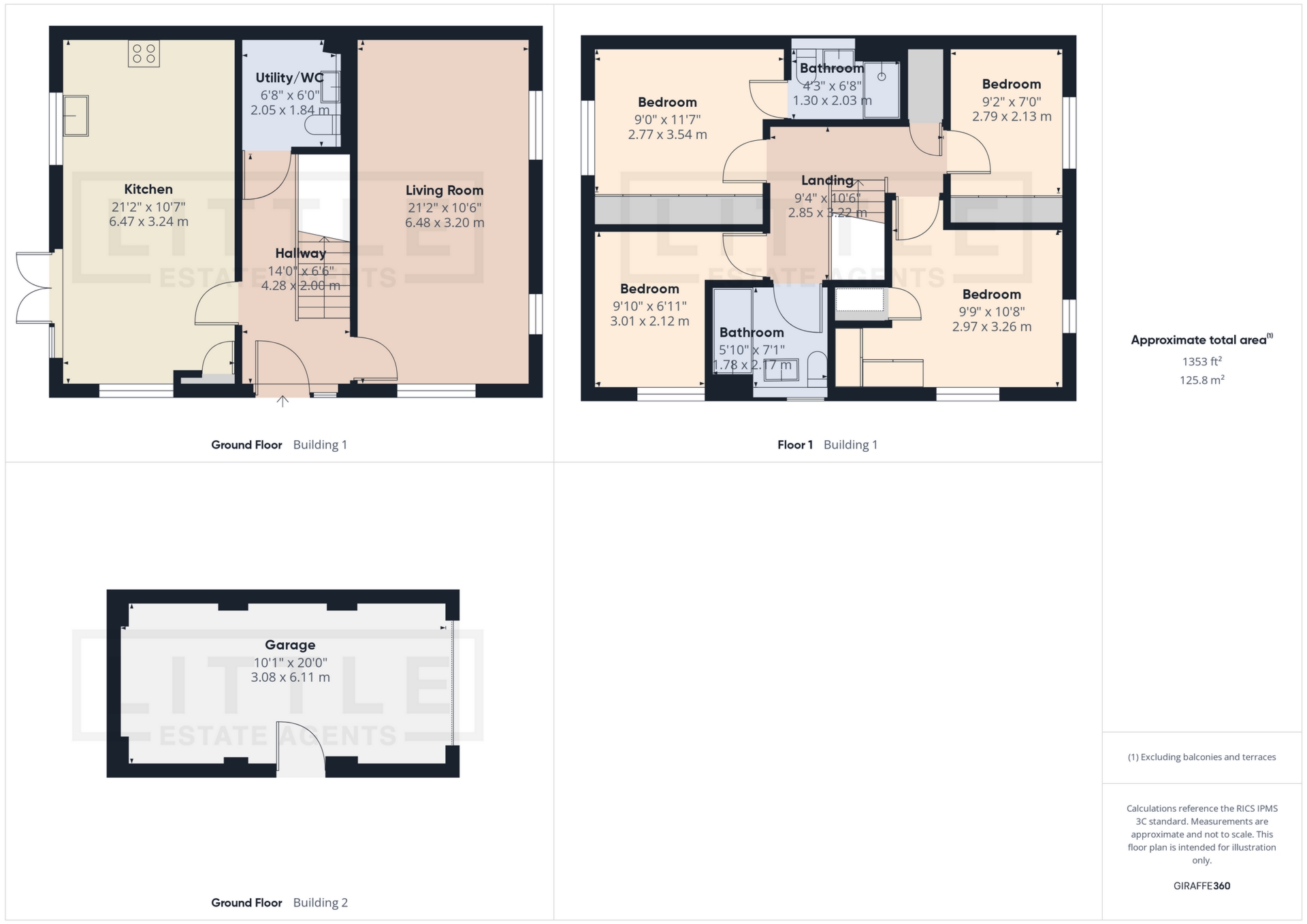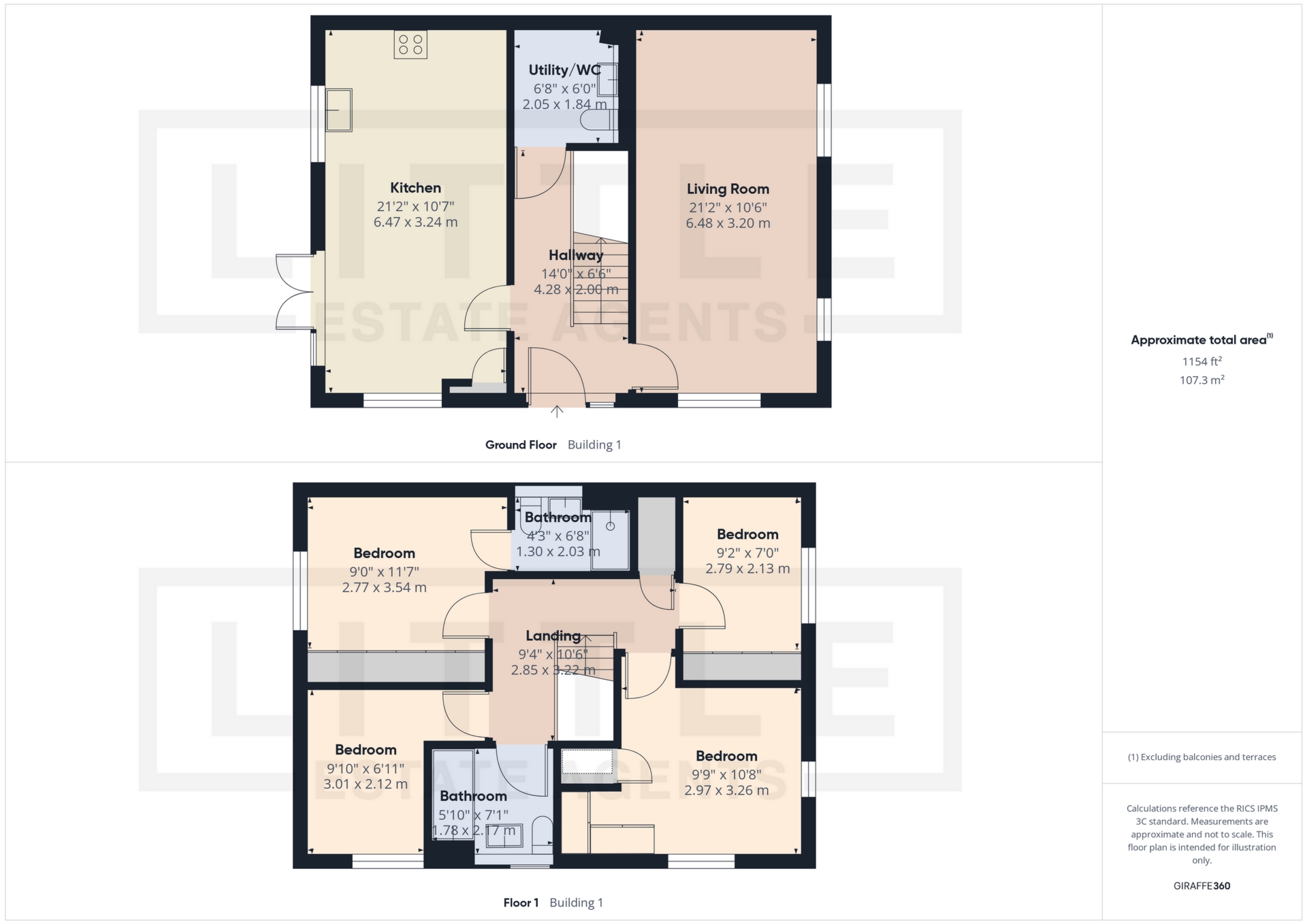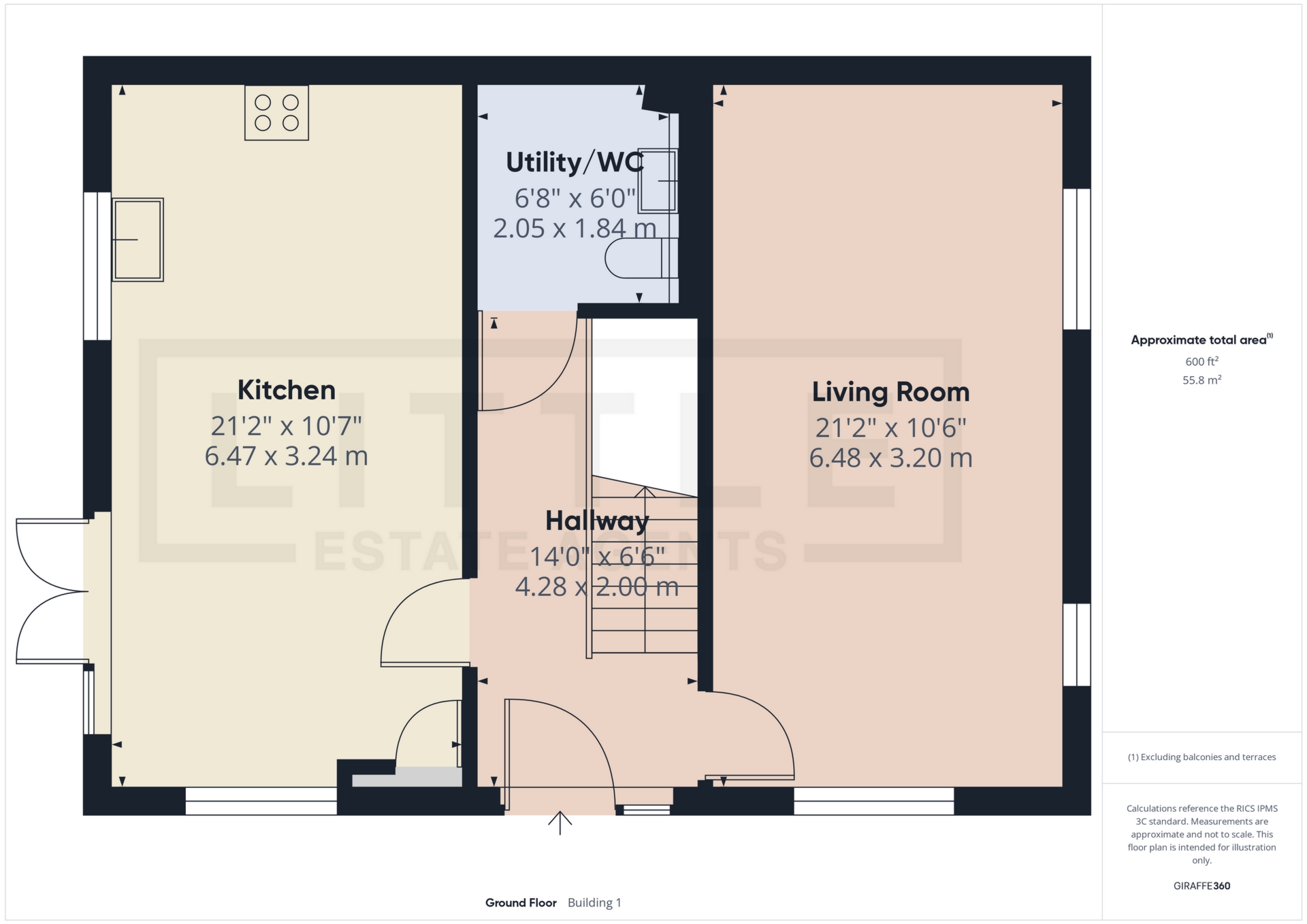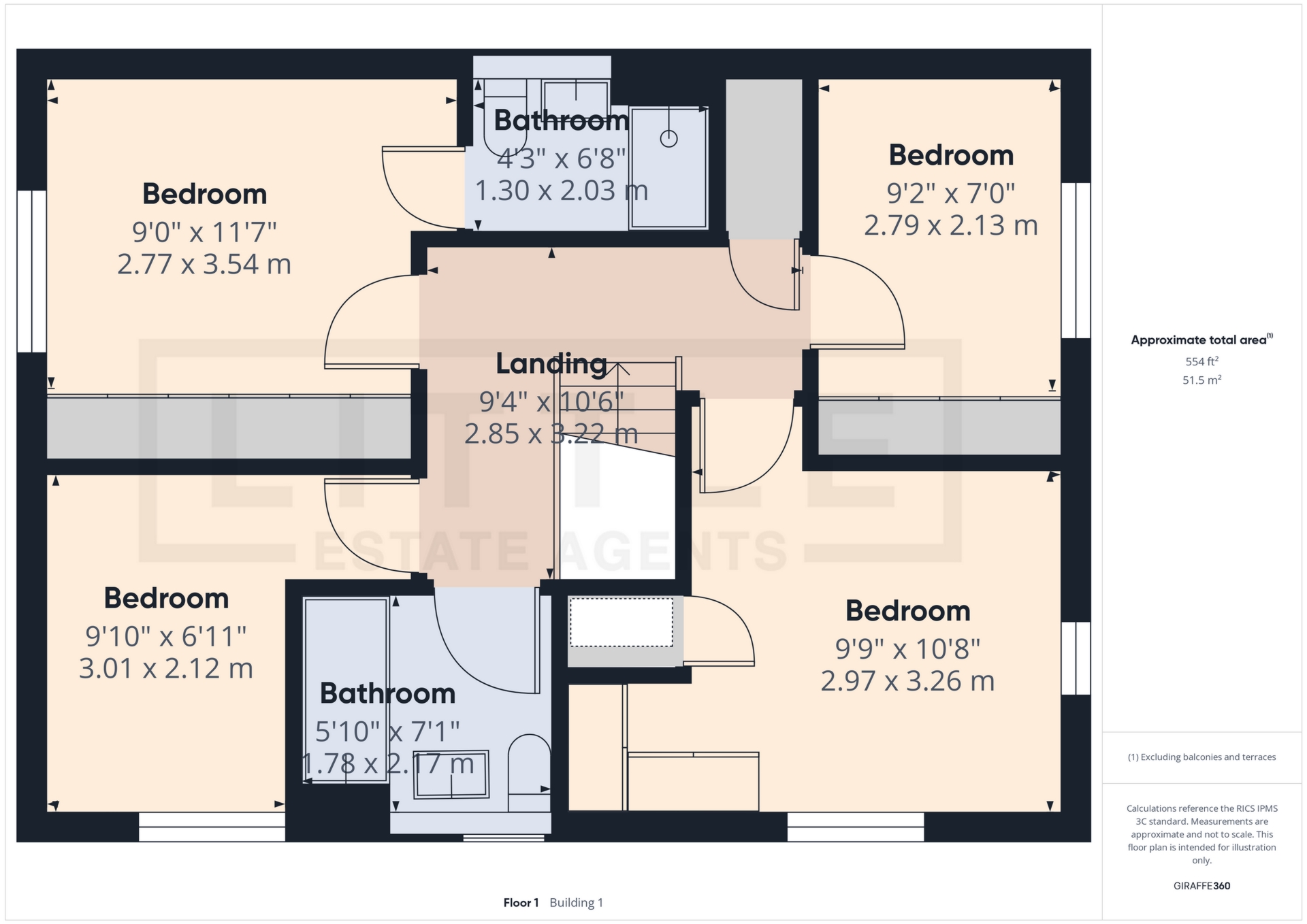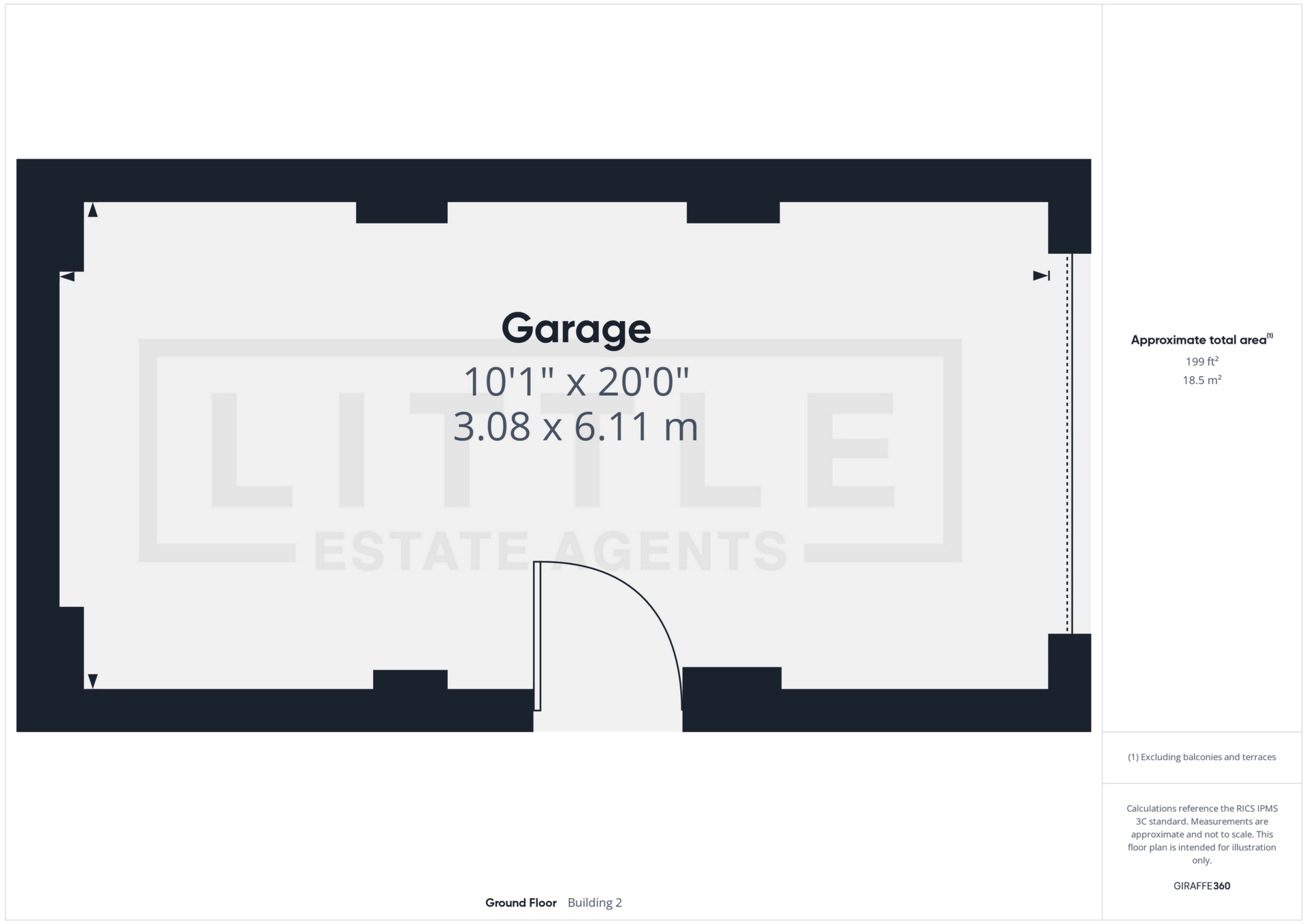 Tel: 01744 739965
Tel: 01744 739965
Dobsons Wood Lane, St. Helens, WA9
For Sale - Freehold - £400,000
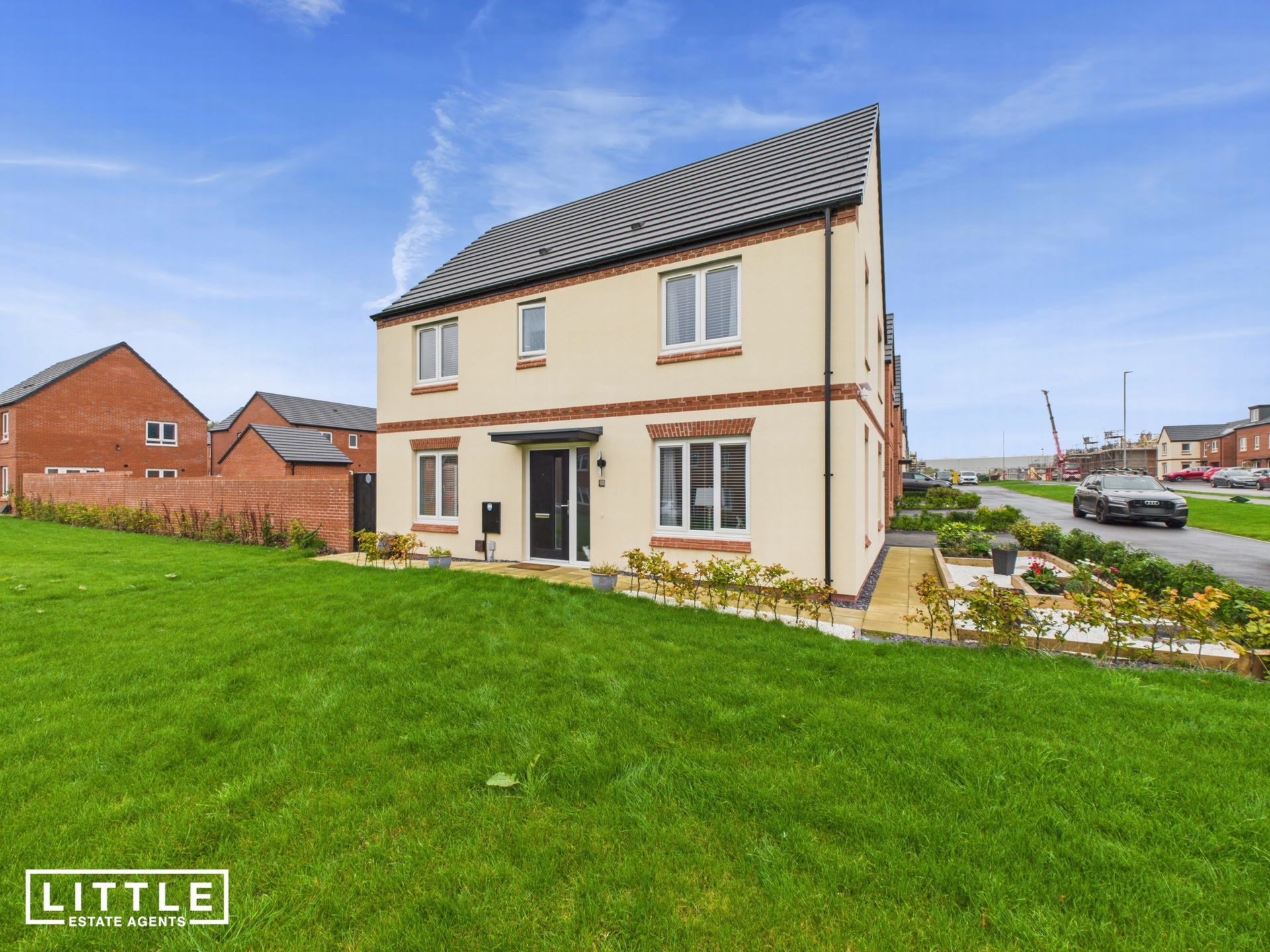
4 Bedrooms, 2 Receptions, 3 Bathrooms, House, Freehold
Situated in an enviable position within the highly sought-after Sherdley Green development, this imposing double-fronted detached family home combines modern design, generous proportions, and an exceptional degree of privacy. Built by Taylor Wimpey in 2024, the property stands proudly on a spacious plot surrounded by greenery, creating a peaceful setting and removing the sense of being overlooked that is often associated with newer estates. Since its purchase, the current owners have further elevated the home with a series of tasteful enhancements, most notably the transformation of the rear garden into a beautifully landscaped, low-maintenance sanctuary. This outdoor space has been finished with contemporary grey slate Indian Stone paving, a neat expanse of artificial lawn, and well-stocked flower beds brimming with colour and texture — providing a perfect spot for both relaxation and entertaining.
Inside, the property continues to impress with an inviting entrance hall filled with natural light, setting the tone for the rest of the home. The heart of the property is the expansive kitchen and dining area, fitted with a range of high-quality integrated appliances and designed to accommodate family life with ease. French doors open directly onto the garden, seamlessly blending indoor and outdoor living during warmer months. A dual-aspect living room provides an elegant and comfortable space for relaxing or hosting guests, while a large utility room adds practicality and versatility, featuring toilet and washing facilities alongside ample storage. The owners have also commissioned a bespoke under-stairs storage system, designed to cater to the needs of a growing family and maximise every inch of available space.
The first floor hosts four generously sized bedrooms, each thoughtfully arranged to provide comfort and versatility. The principal bedroom offers an ensuite shower room, ample room for furnishings and overlooks the surrounding greenery, while the remaining bedrooms make ideal spaces for children, guests, or a home office. The family bathroom is finished to a high standard, with modern fittings and a sleek, neutral design.
Externally, the property continues to impress. The rear garden’s landscaping extends around the side of the home, incorporating railway sleeper borders and additional planting for year-round visual appeal. To the rear, a spacious driveway provides off-road parking for multiple vehicles and leads to a detached single garage, ensuring both practicality and security.
Sherdley Green itself is a family-friendly modern estate, popular with professionals and commuters alike. Lea Green Train Station is just a short walk away, offering direct rail connections to Liverpool, Manchester, and beyond. The location also provides easy access to major road links including the M62 and M57, making travel across the region effortless. Excellent local schools, a variety of nearby amenities, and the extensive shopping and leisure facilities at Ravenhead Retail Park further enhance the convenience and appeal of this exceptional family home — a property that perfectly balances contemporary comfort with a welcoming sense of space and tranquility.
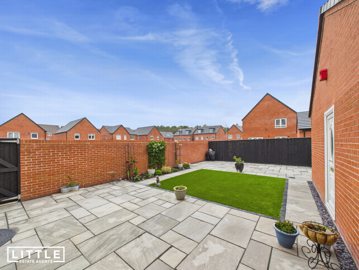
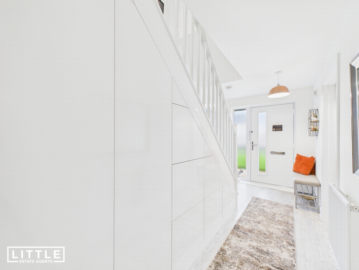
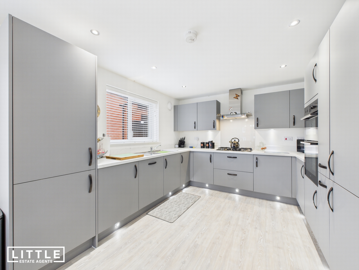
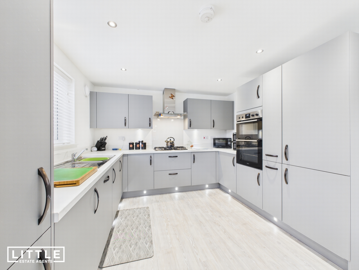
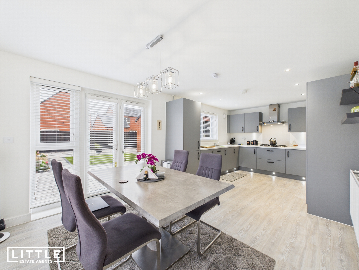
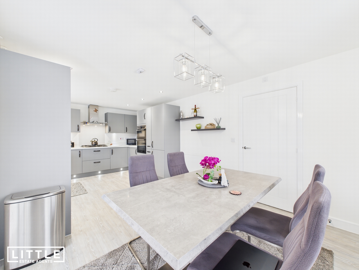
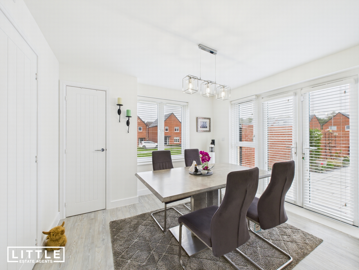
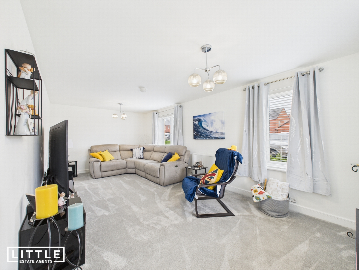
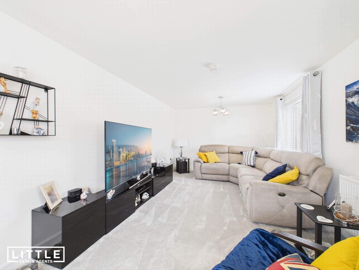
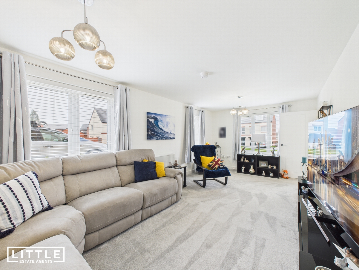
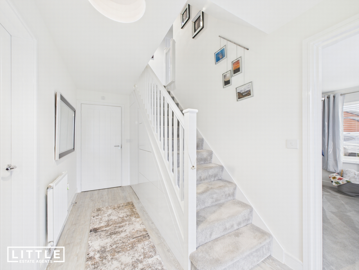
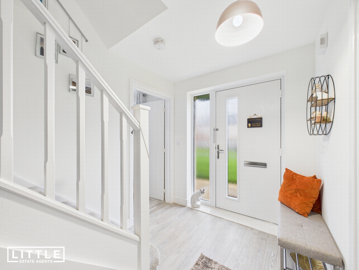
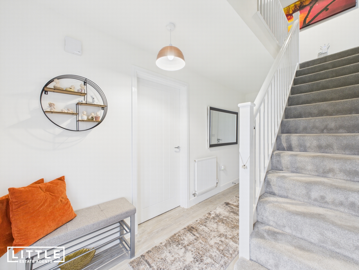
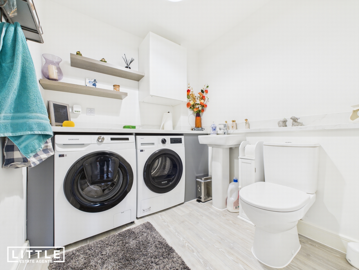
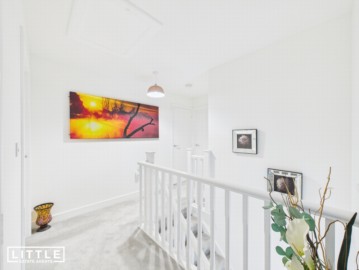
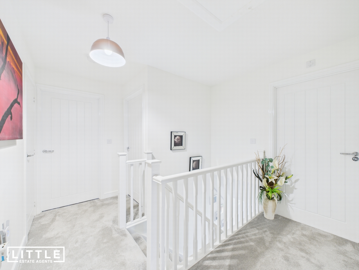
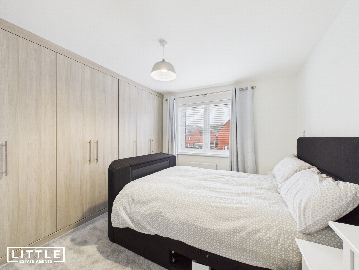
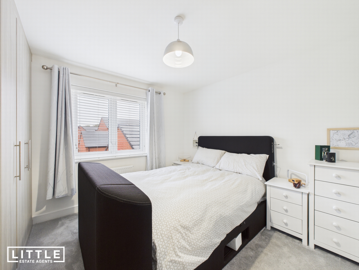
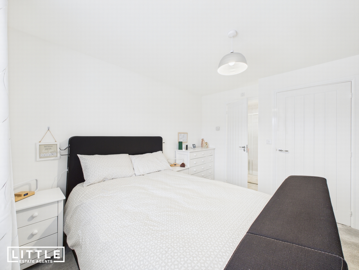
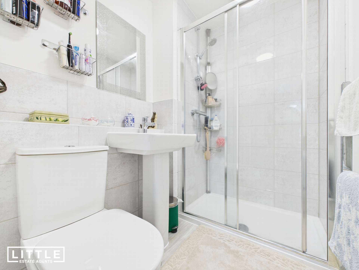
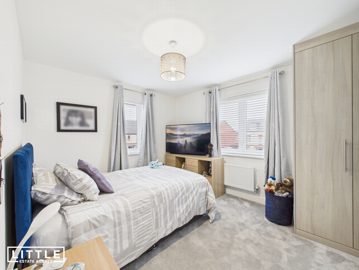
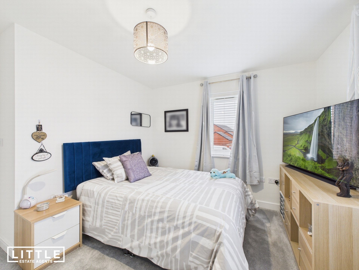
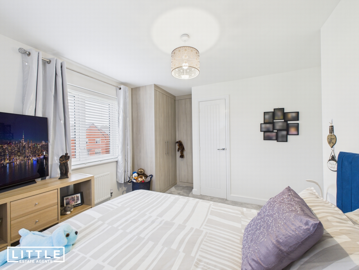
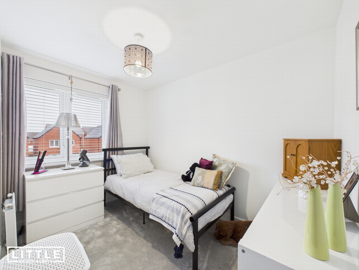
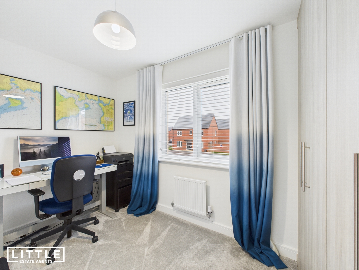
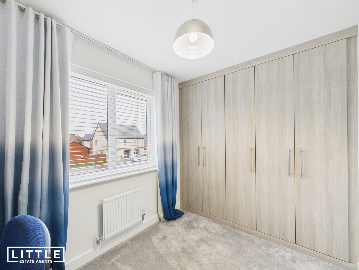
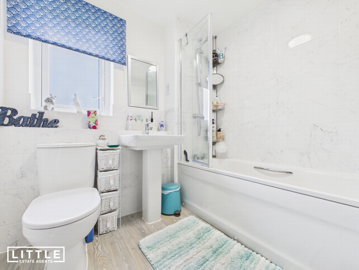
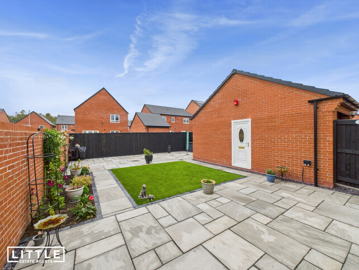
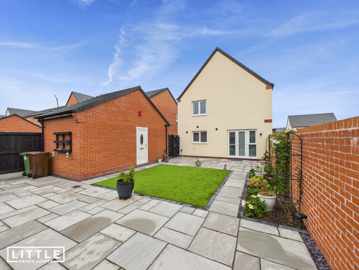
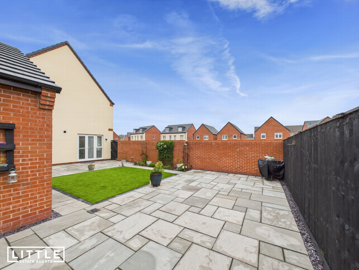
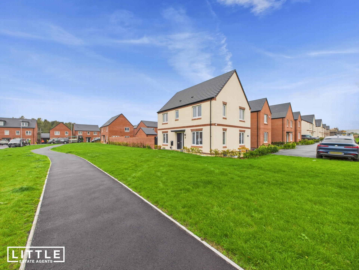
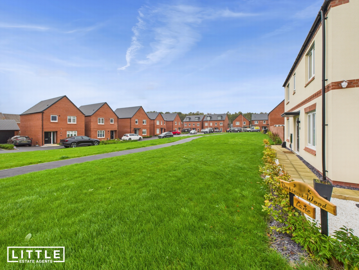
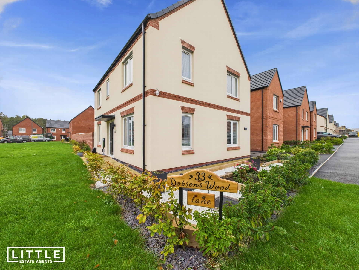
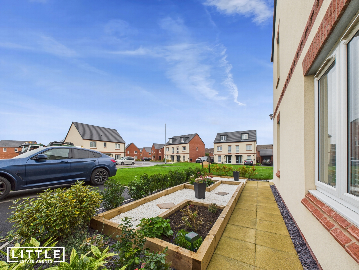
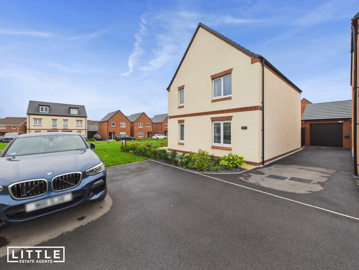
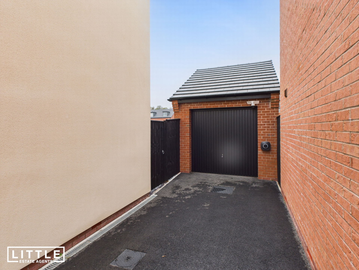
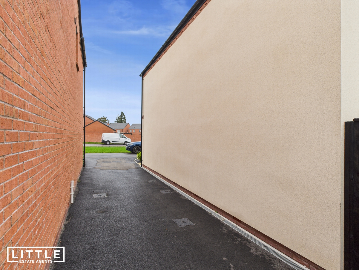
60 Bridge Street<br>St Helens<br>Merseyside<br>WA10 1NW
