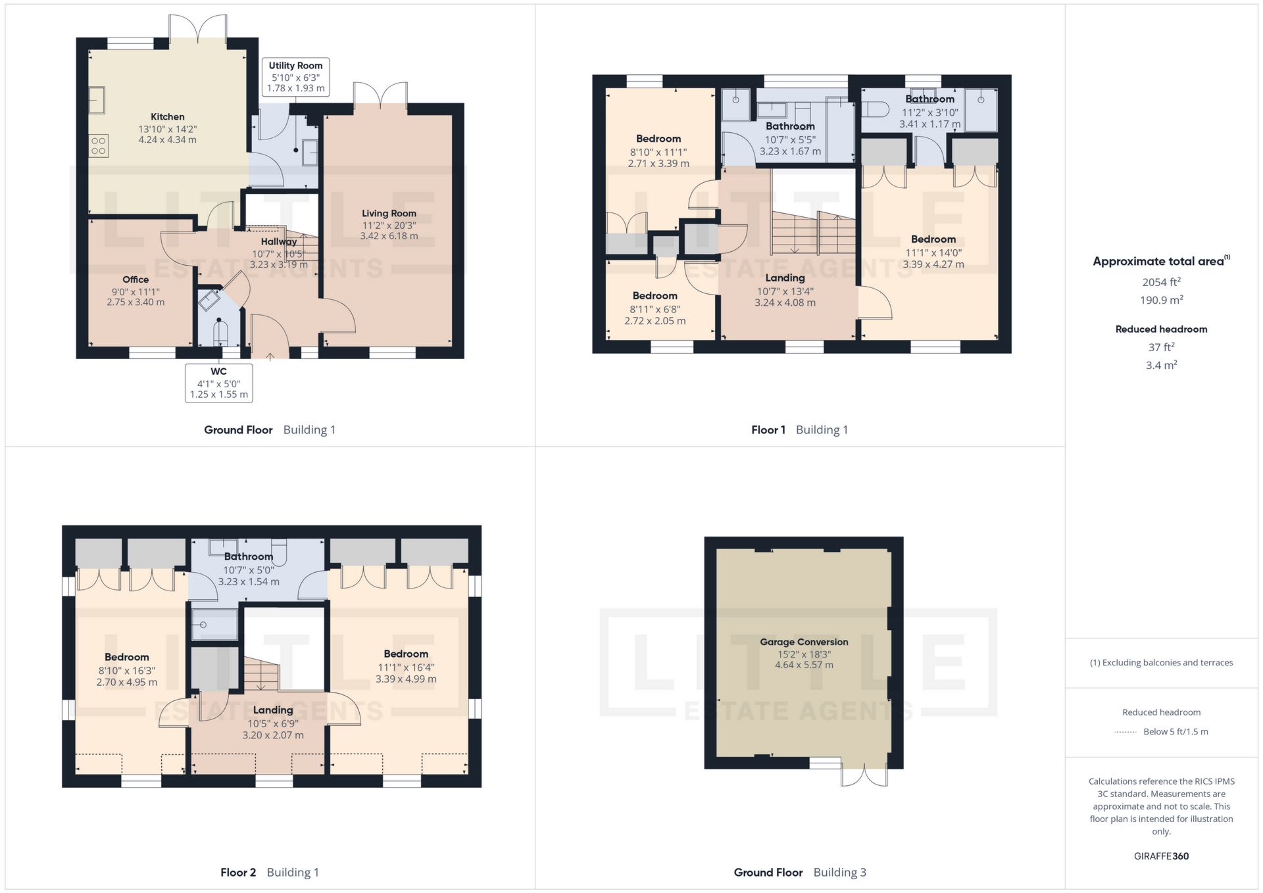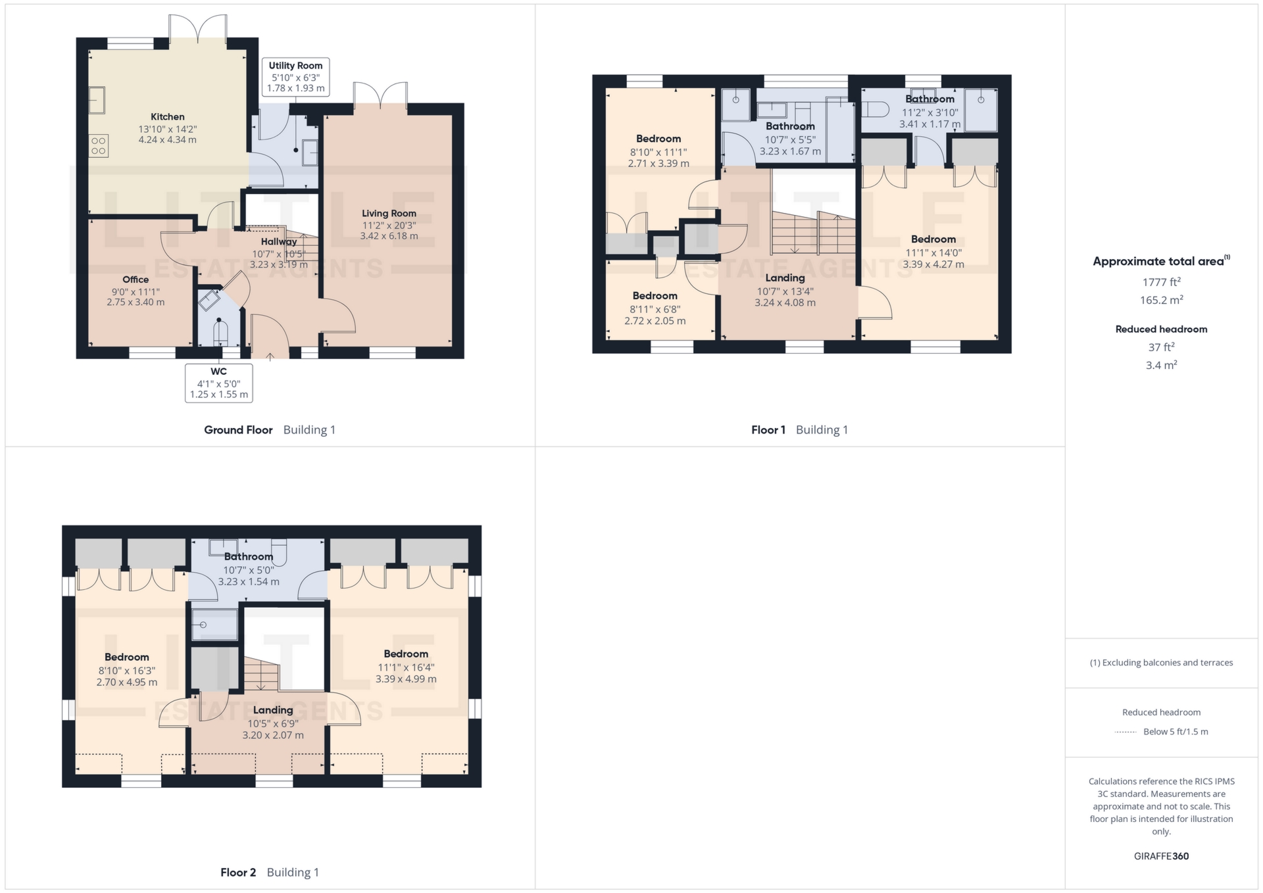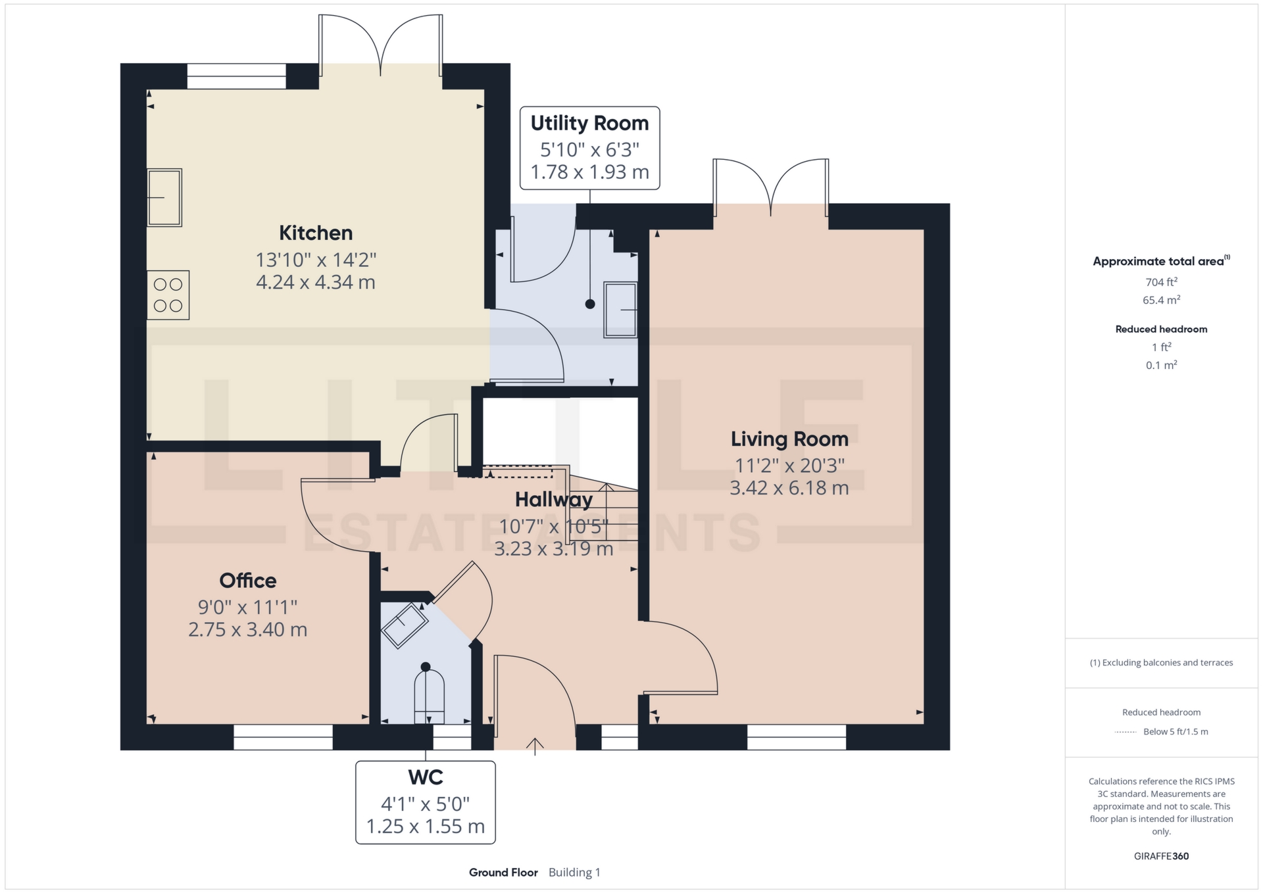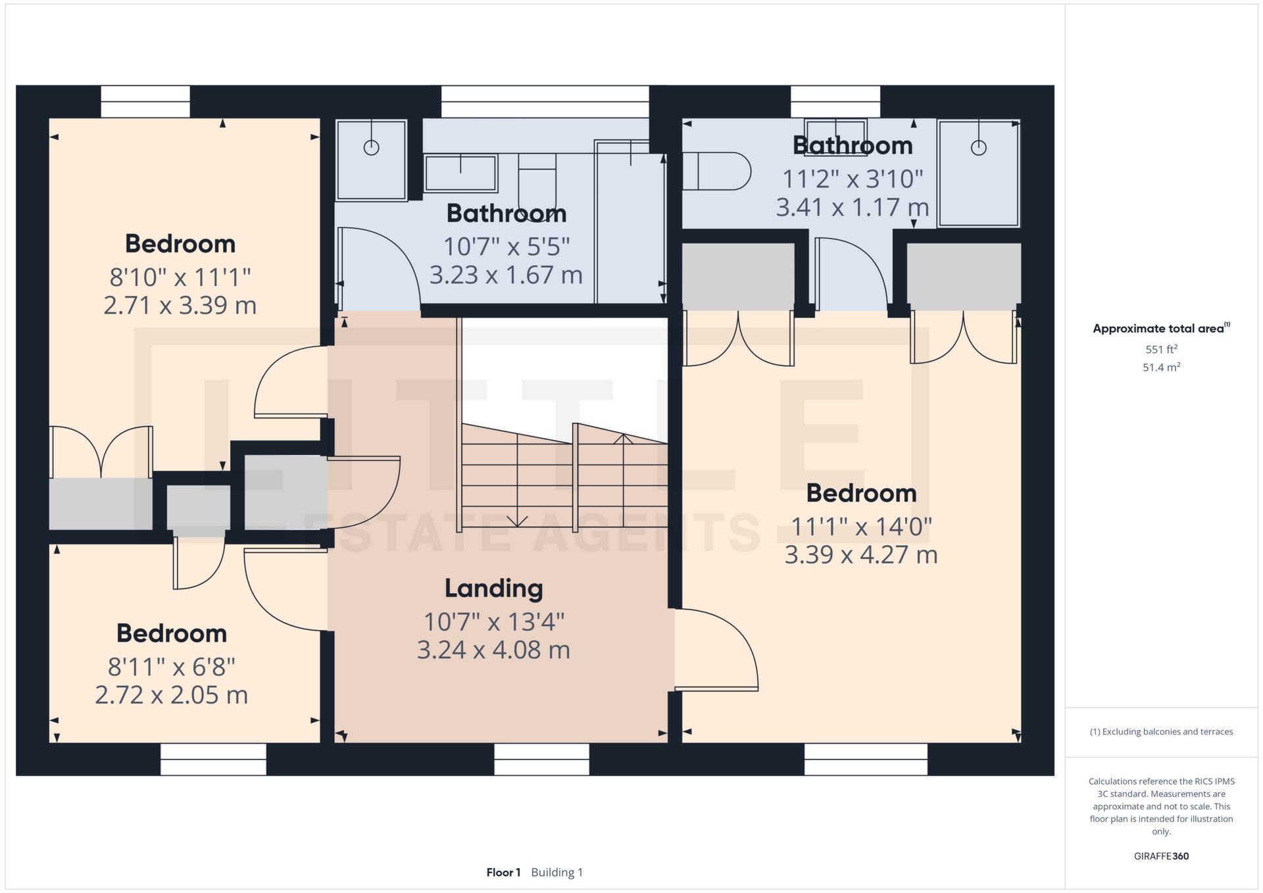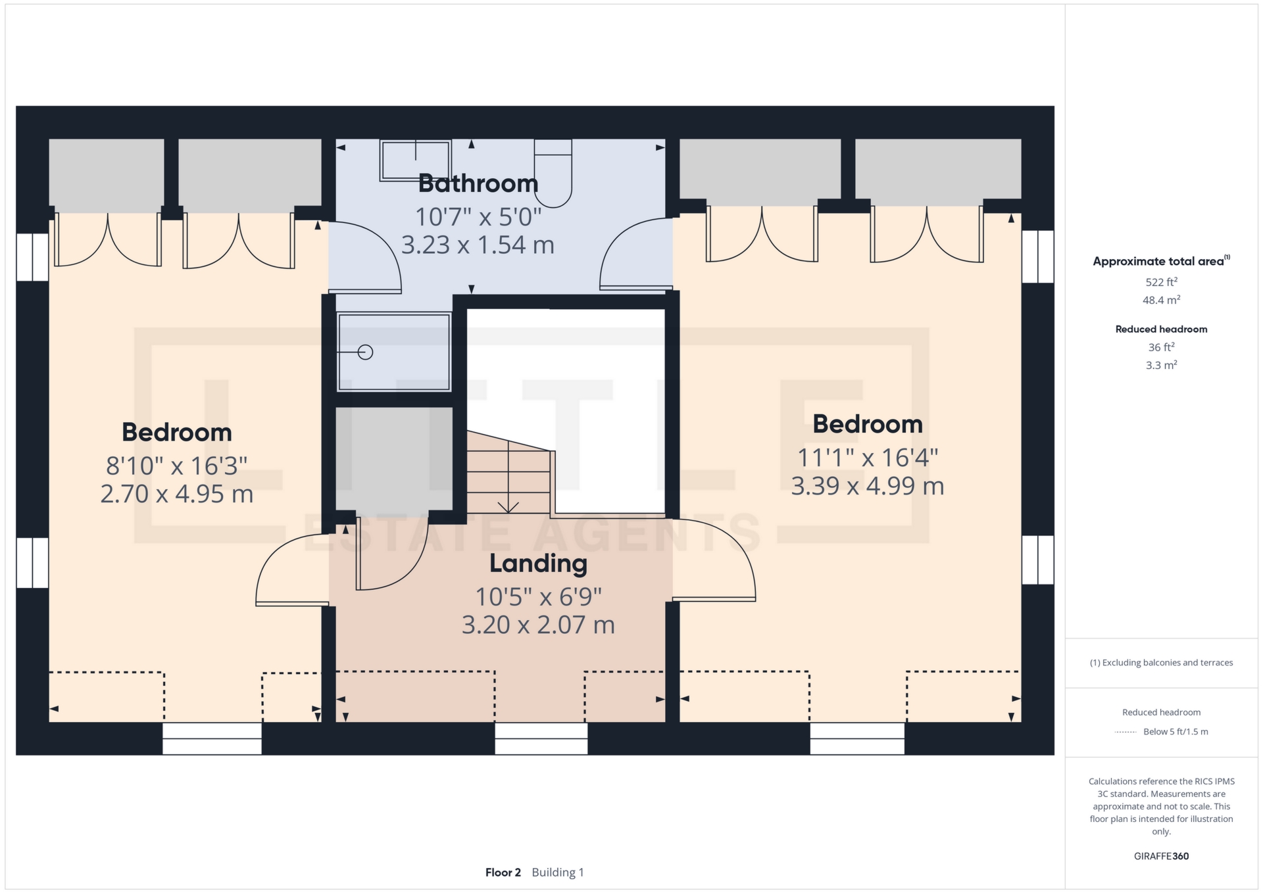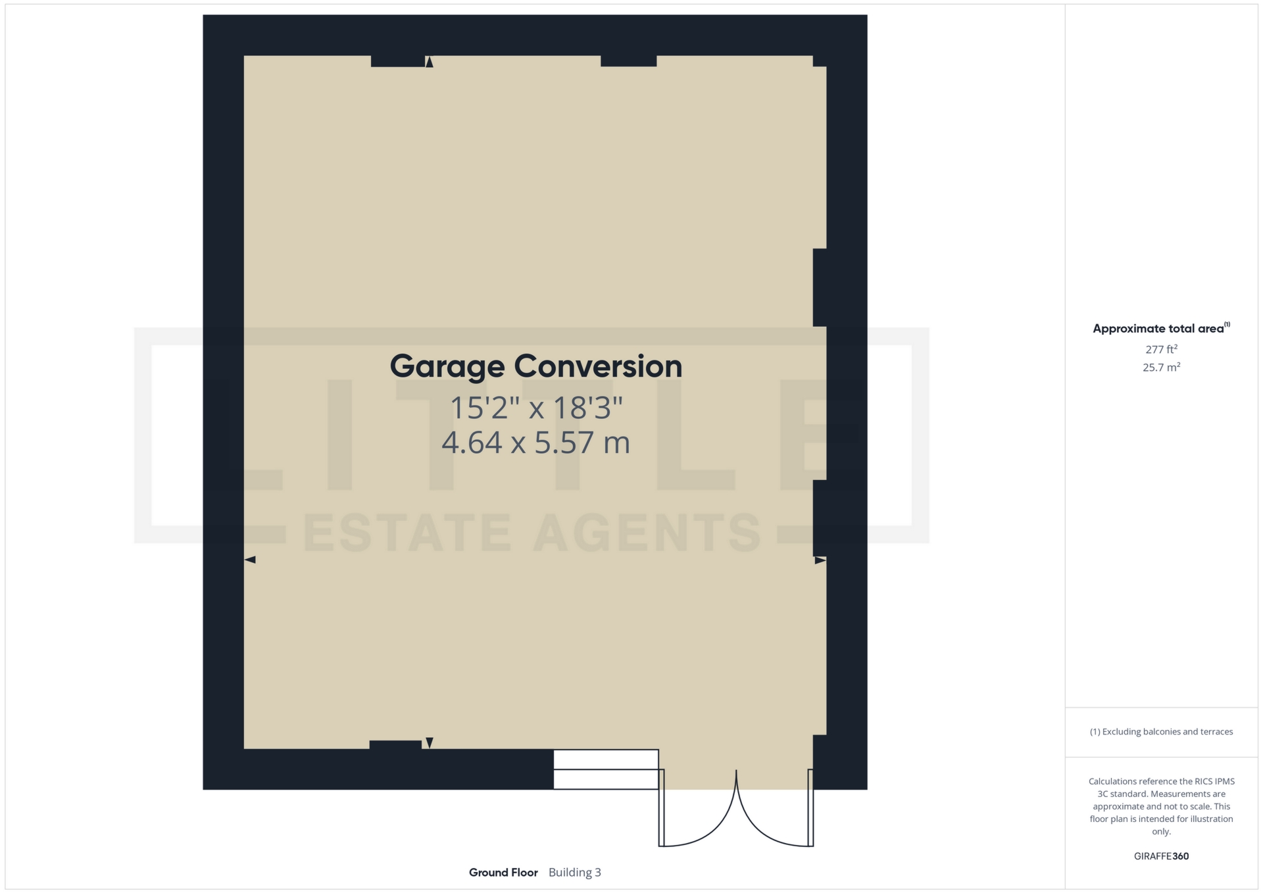 Tel: 01744 739965
Tel: 01744 739965
Fern Close, Kirkby, Liverpool, L32
Sold STC - Freehold - £400,000
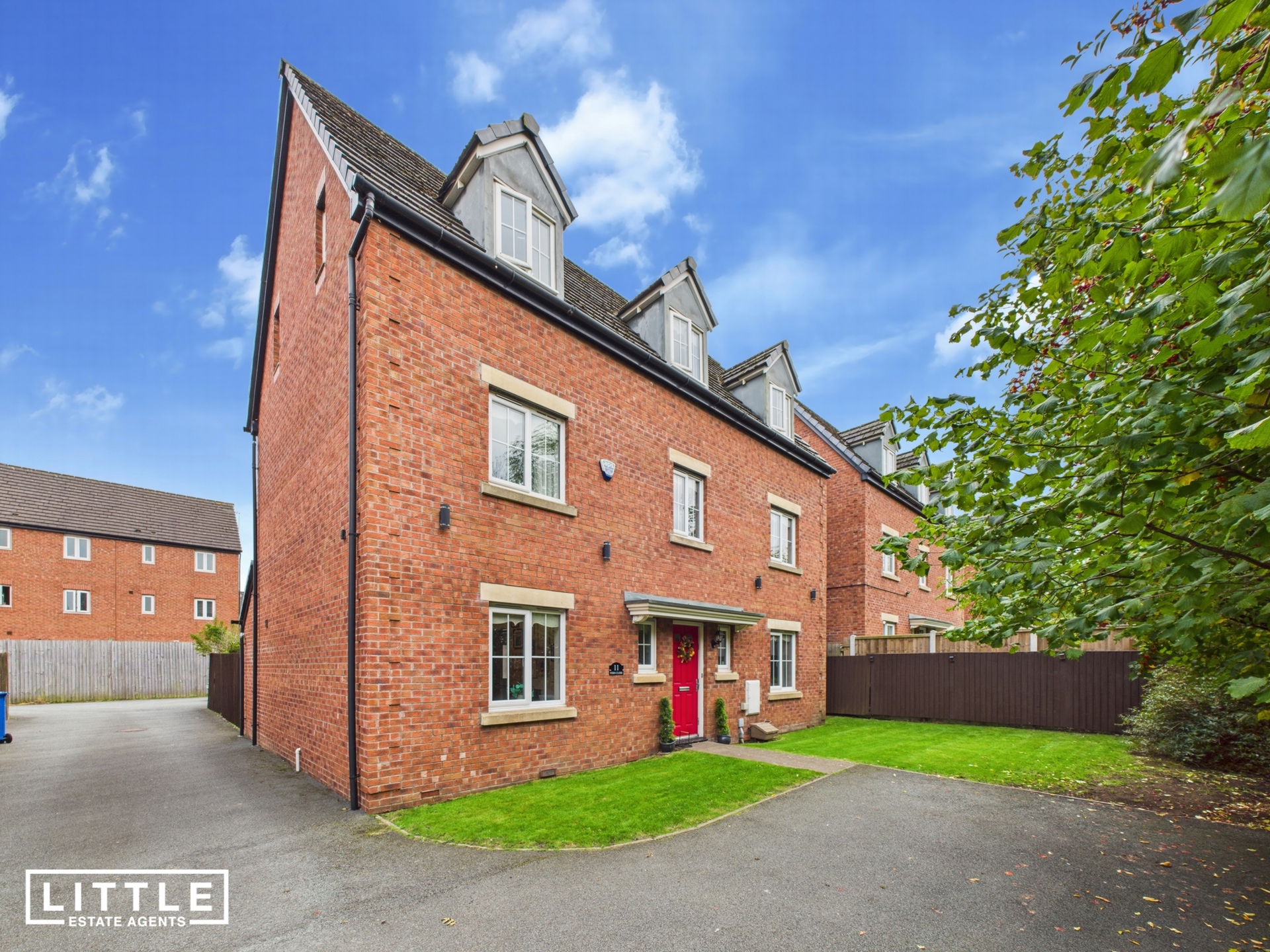
5 Bedrooms, 2 Receptions, 4 Bathrooms, Detached, Freehold
A rare opportunity has arisen to acquire this particularly spacious and immaculately presented five-bedroom detached family home, offering over 2,000 sq. ft. of versatile living space. Situated at the end of a peaceful cul-de-sac within the highly regarded Richmond Park development, this home provides the perfect blend of privacy, practicality, and modern family living. With no passing traffic, ample off-road parking, and an open, unoverlooked aspect to the front, the setting is both tranquil and convenient. The property is also within walking distance of the brand-new Headbolt Lane train station, offering fast and frequent rail connections to Liverpool, Wigan, and Manchester, and just a short distance from Kirkby Town Centre, which has recently undergone significant redevelopment to provide a wide range of shops, supermarkets, and leisure facilities.
The accommodation is arranged over three impressive floors and has been thoughtfully designed to cater for the demands of modern family life. The welcoming entrance hall creates an immediate sense of space and leads through to a large dual-aspect living room, filled with natural light and featuring French doors that open directly onto the rear garden. The ground floor also includes a versatile study or dining room—ideal for home working or family meals—a convenient downstairs WC, and a stylish open-plan kitchen and dining area. This sociable space features modern fitted units, ample worktop space, and French doors leading to the garden, perfectly blending indoor and outdoor living. A separate utility room provides additional practicality and access to the garden.
The first floor continues to impress with a bright and airy landing that offers a flexible space for a reading corner or homework area. From here, there is access to three well-proportioned bedrooms, each with built-in wardrobes. The superb master bedroom benefits from a large en-suite shower room, while the remaining bedrooms on this floor are served by a luxurious four-piece family bathroom, complete with both bath and separate shower enclosure.
To the second floor, a further spacious landing provides an additional seating or study area and leads to two generous double bedrooms, both featuring fitted wardrobes and sharing a contemporary “Jack and Jill” style en-suite shower room. This layout is ideal for older children, guests, or multi-generational living, providing both comfort and privacy.
Externally, the property continues to deliver in every respect. The large double garage has been thoughtfully converted into a fantastic games room or garden bar, accessed via French doors from the rear garden—creating the perfect space for entertaining family and friends. The rear garden itself has been beautifully landscaped, featuring a curved paved patio area, a neatly maintained lawn, and mature, well-stocked borders that provide colour and character throughout the year. To the front, a further lawned garden and a large driveway offer parking for three to four vehicles.
Richmond Park is a popular modern development built in 2007 on the former site of St. Kevin’s High School. The location remains highly sought after due to its excellent balance of peaceful residential surroundings and easy access to a wealth of amenities. Families will particularly appreciate the proximity to reputable local schools, excellent transport links via rail and the M57 motorway, and the abundance of green spaces and community facilities nearby.
This exceptional home truly offers everything the growing family could desire—space, comfort, versatility, and a prime location in one of Kirkby’s most desirable settings.
*Please note the garage conversion does not have building regulation approval and is therefore not sold as a habitable space, the garage doors remain in situ should the buyer wish to reinstate as a garage.
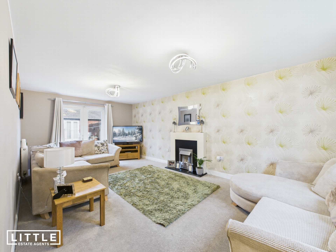
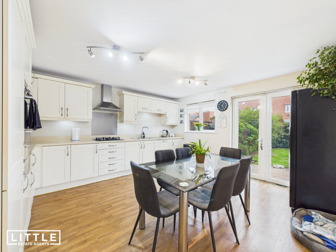
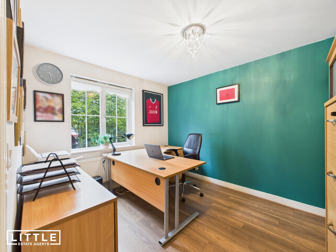
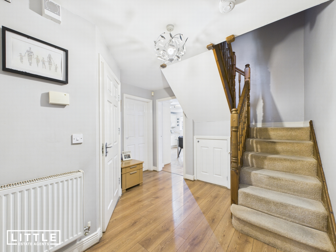
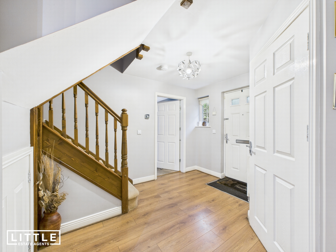
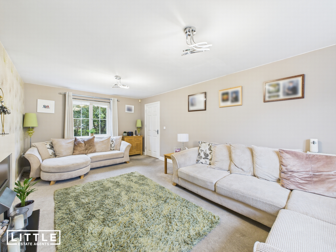
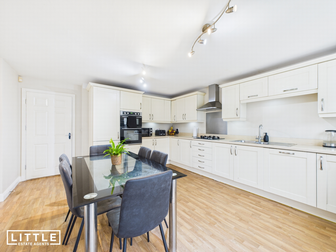
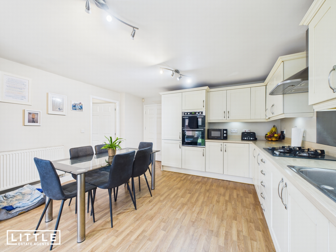
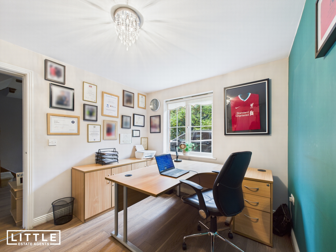
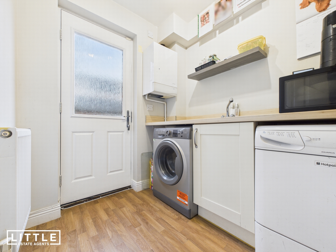
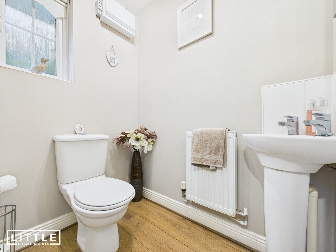
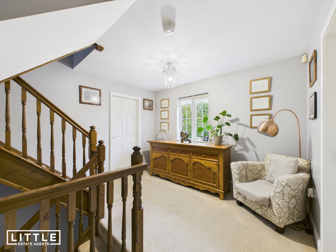
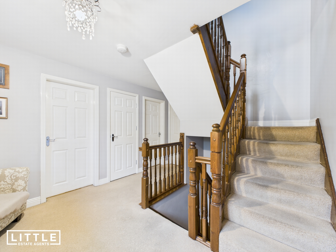
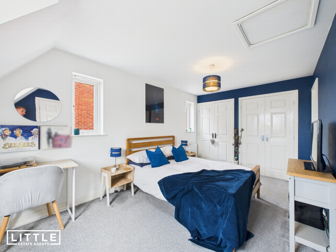
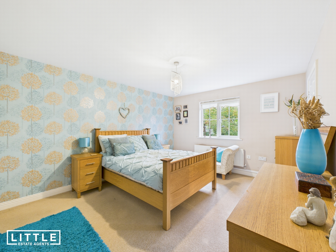
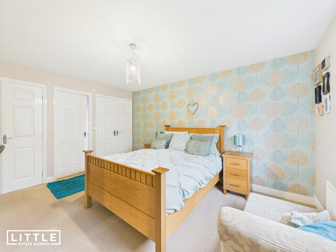
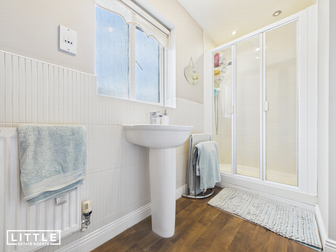
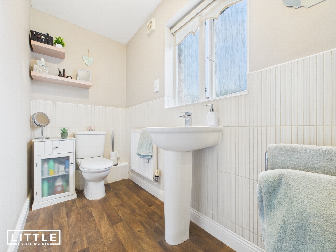
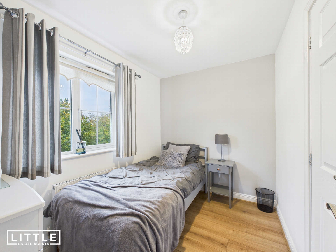
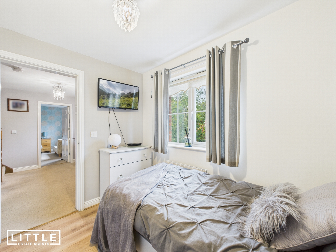
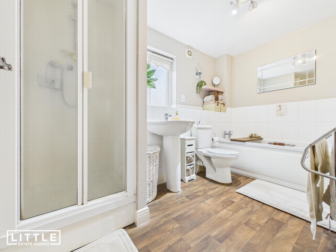
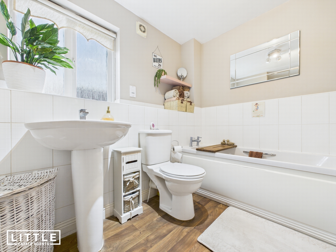
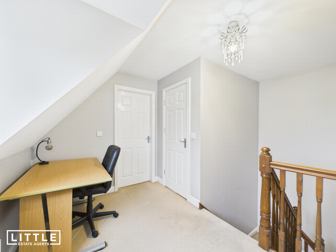
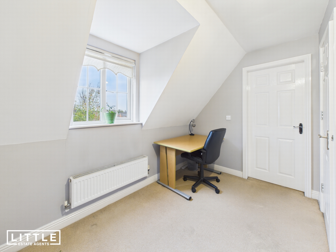
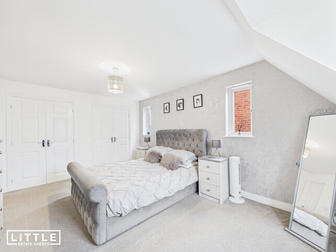
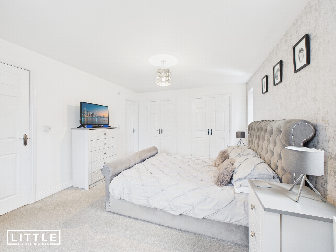
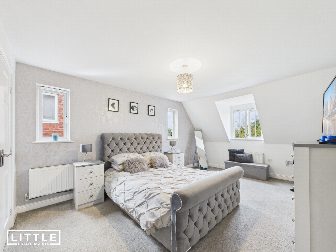
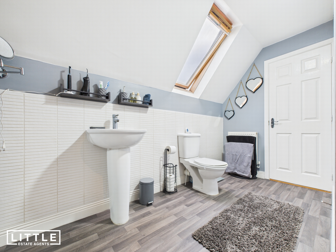
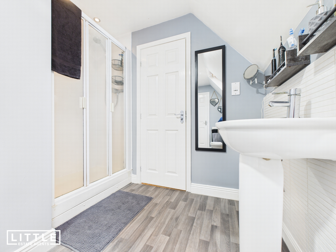
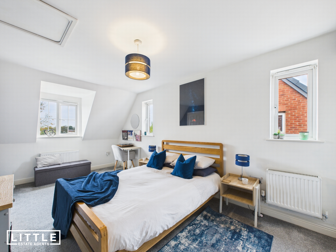
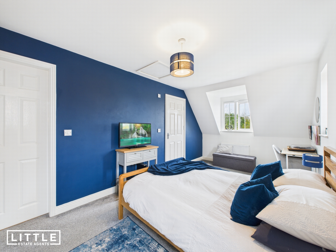
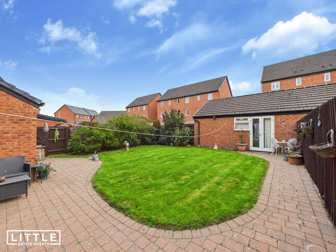
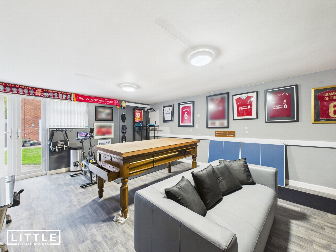
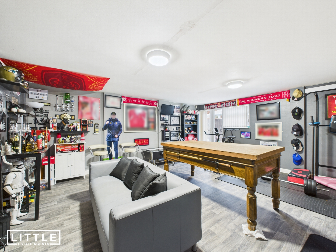
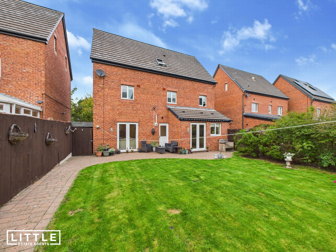
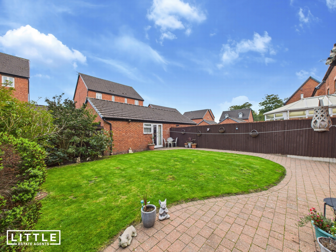
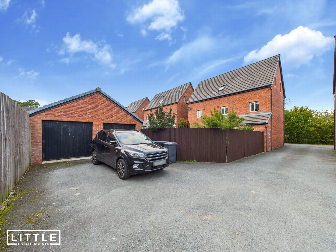
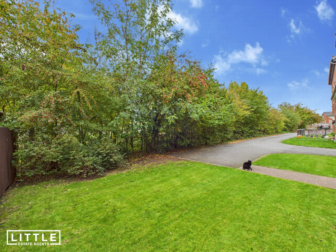
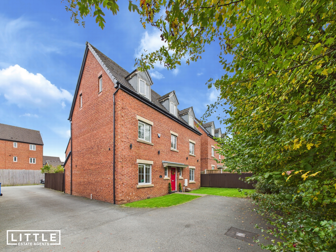
60 Bridge Street<br>St Helens<br>Merseyside<br>WA10 1NW
