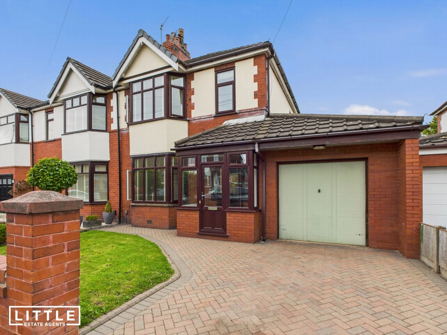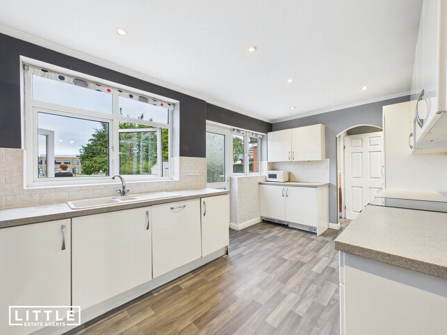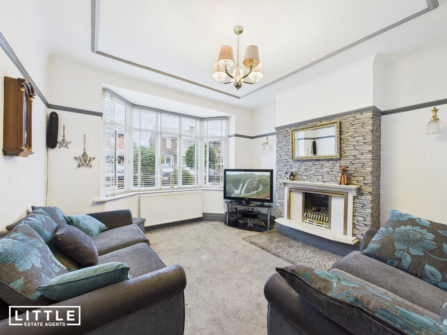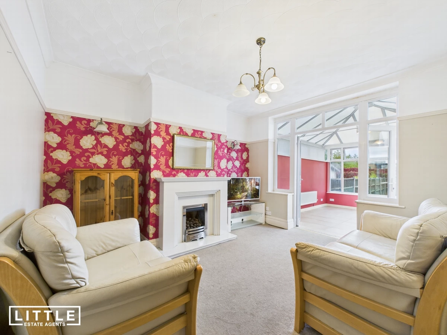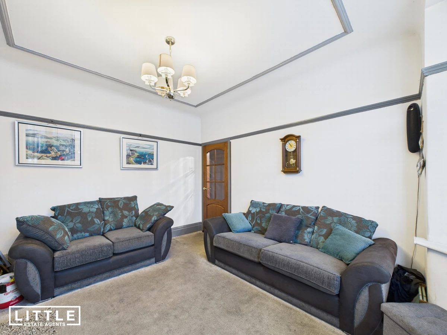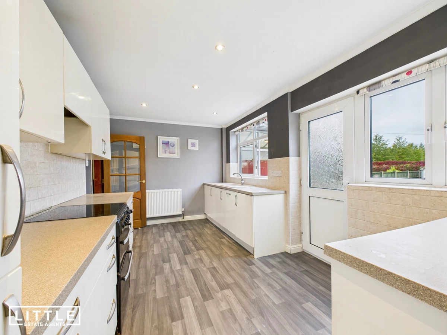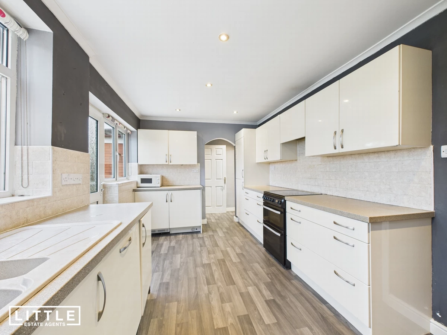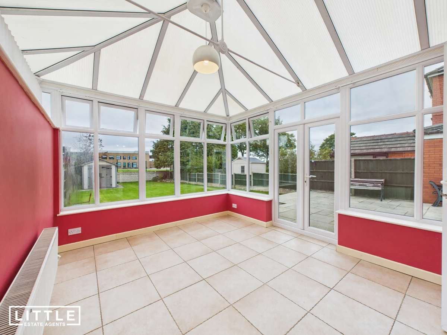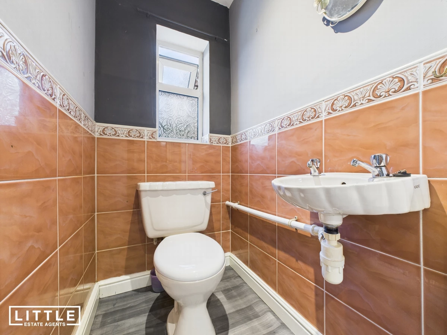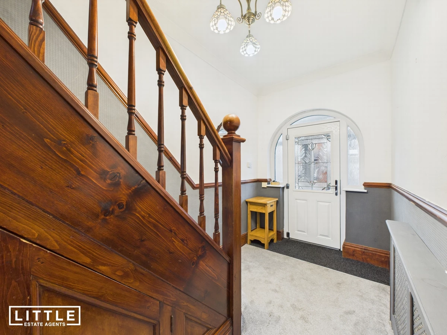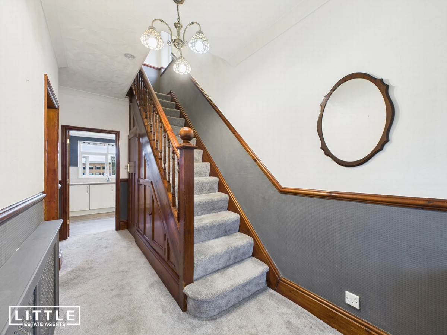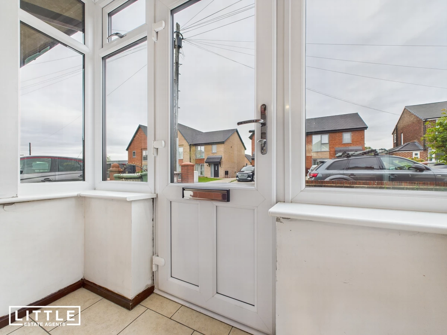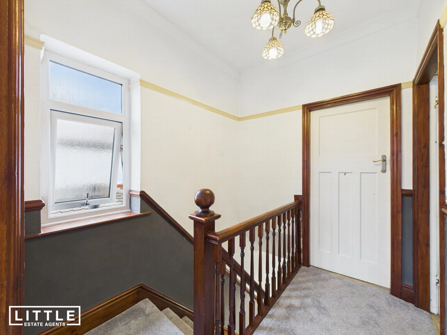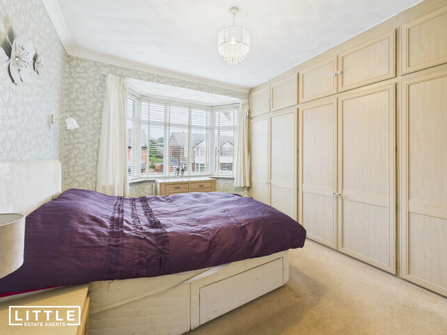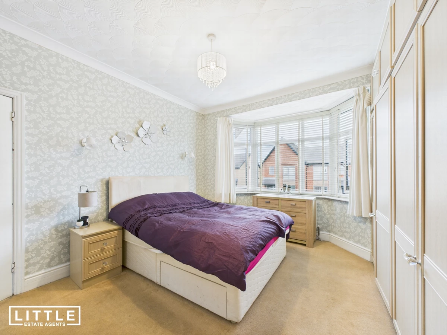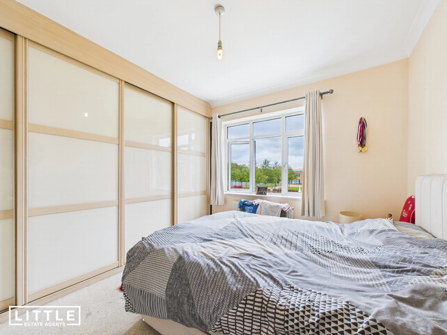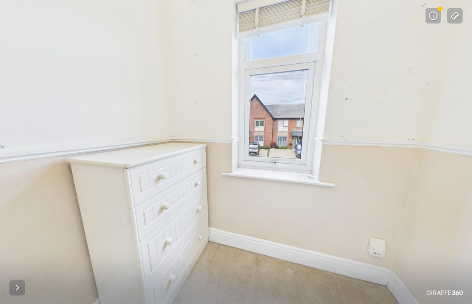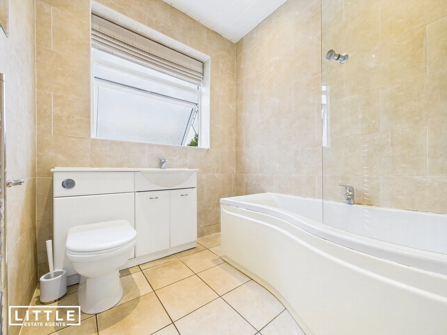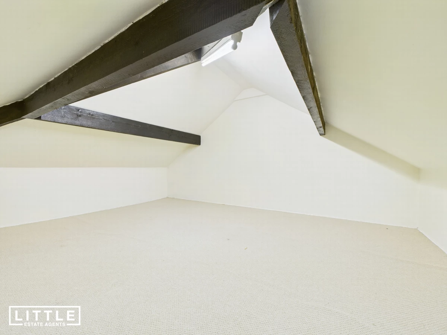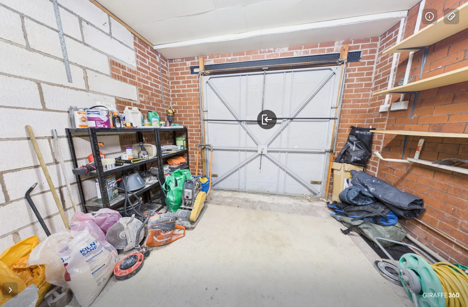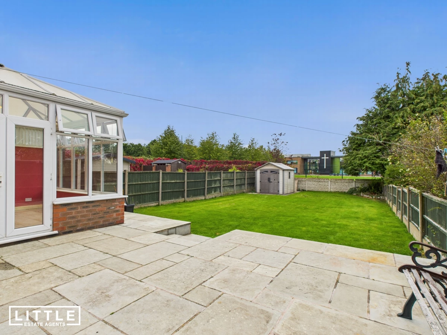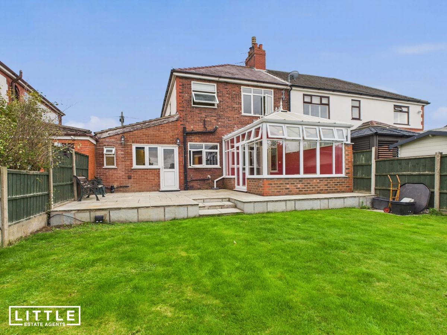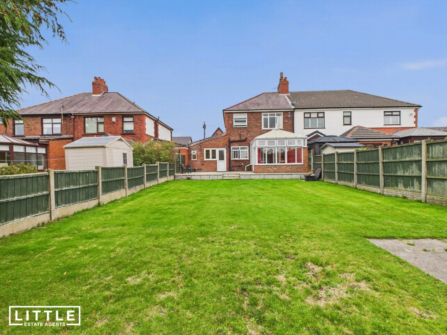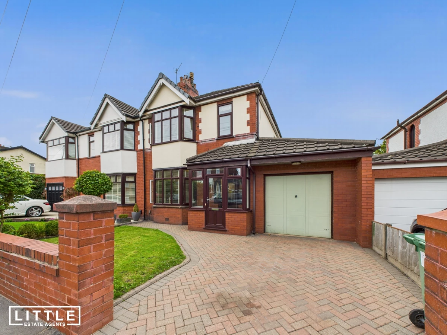For Sale Alder Hey Road, St. Helens, WA10 Offers Over £284,000
Attractive 1930’s bay-fronted semi-detached family home
Two spacious reception rooms plus conservatory
Extended modern kitchen with ample workspace
Three well-proportioned bedrooms & family bathroom
Fully boarded, carpeted, and plastered loft with conversion potential (STP)
Ground floor WC & integral garage for added convenience
Driveway to the front & large enclosed rear garden with patio and lawn
Sought-after Eccleston location close to excellent schools, amenities & commuter links
EPC Rating D
Council Tax Band C
Beautifully presented throughout, this attractive 1930’s bay-fronted semi-detached home combines traditional character with modern practicality, making it an ideal choice for families seeking both space and style. Behind its charming façade, the property opens into a welcoming porch and a spacious entrance hall with handy under-stairs storage. To the front, the bright bay-fronted reception room creates the perfect lounge, while the second reception room to the rear provides a generous and versatile living space with direct access into the conservatory, offering a wonderful spot to relax and enjoy views of the garden. The ground floor is further enhanced by an extended modern kitchen with ample workspace, a convenient WC, and access to an integral garage.
The first floor continues to impress with three well-proportioned bedrooms and a modern family bathroom. The loft, accessed by a pull-down ladder, has been fully boarded, carpeted, and plastered, making it an excellent storage solution or a versatile space with potential for future conversion (subject to planning).
Externally, the home sits on a generous plot with a driveway to the front, while the large enclosed rear garden offers a perfect balance of a spacious lawn and a paved patio, ideal for outdoor entertaining, children’s play, and family gatherings.
Positioned in the highly desirable area of Eccleston — one of St Helens’ most sought-after suburbs — this property enjoys a superb location. Outstanding local schools are quite literally on your doorstep, while excellent pubs, popular eateries, and scenic countryside walks are all within easy reach. For commuters, the nearby A580 provides excellent transport links to both Liverpool and Manchester, ensuring this home delivers convenience as well as lifestyle.
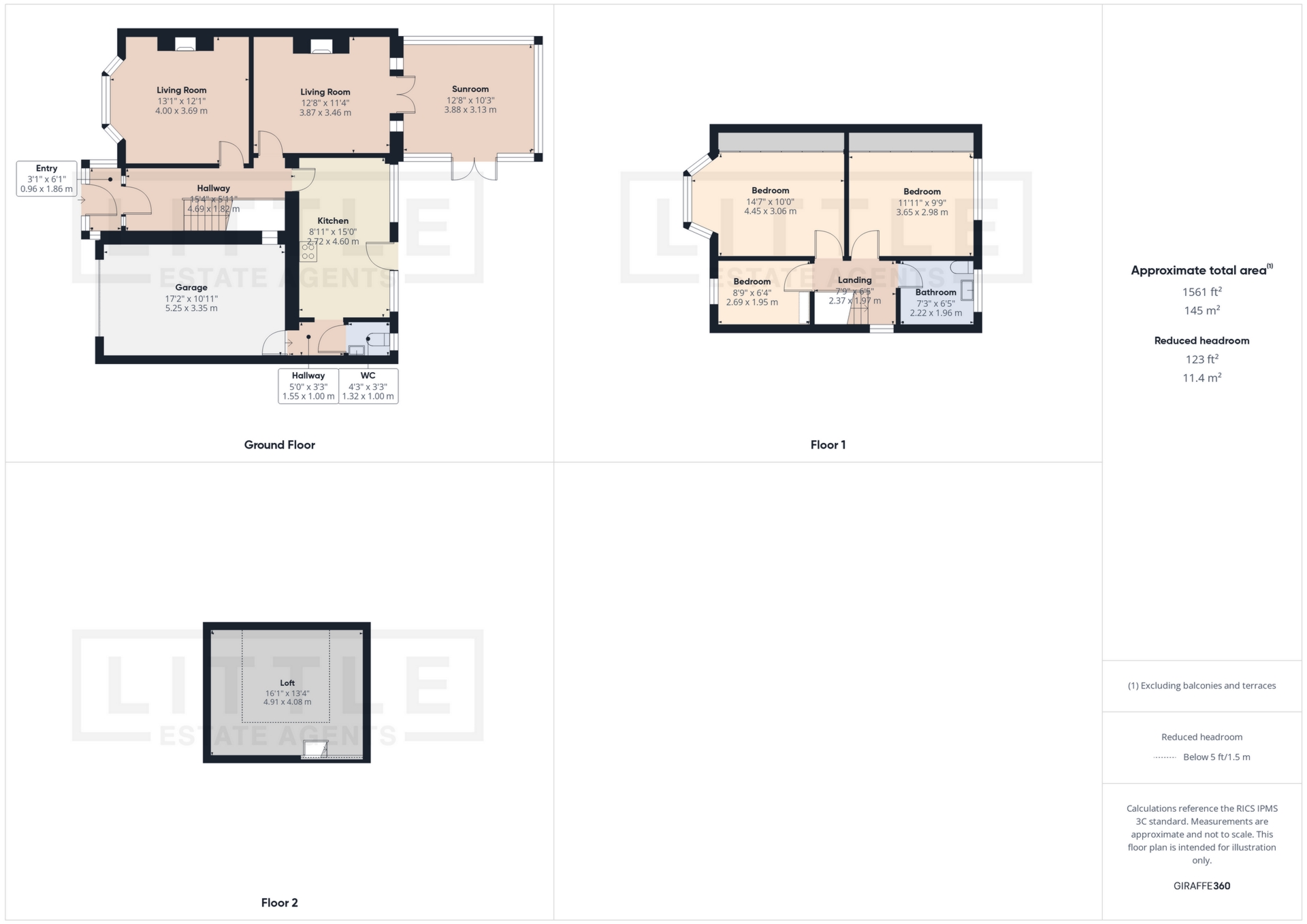
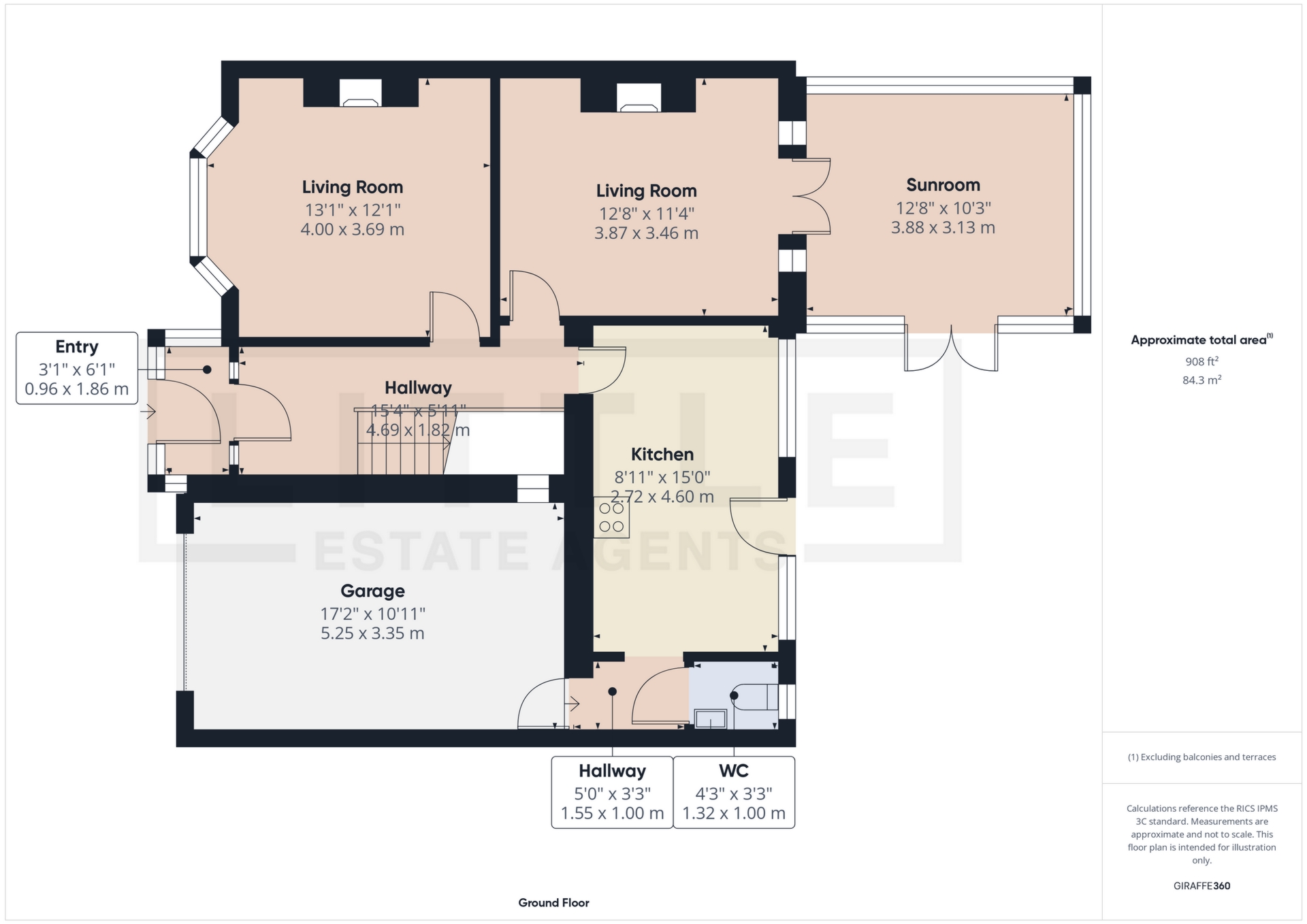
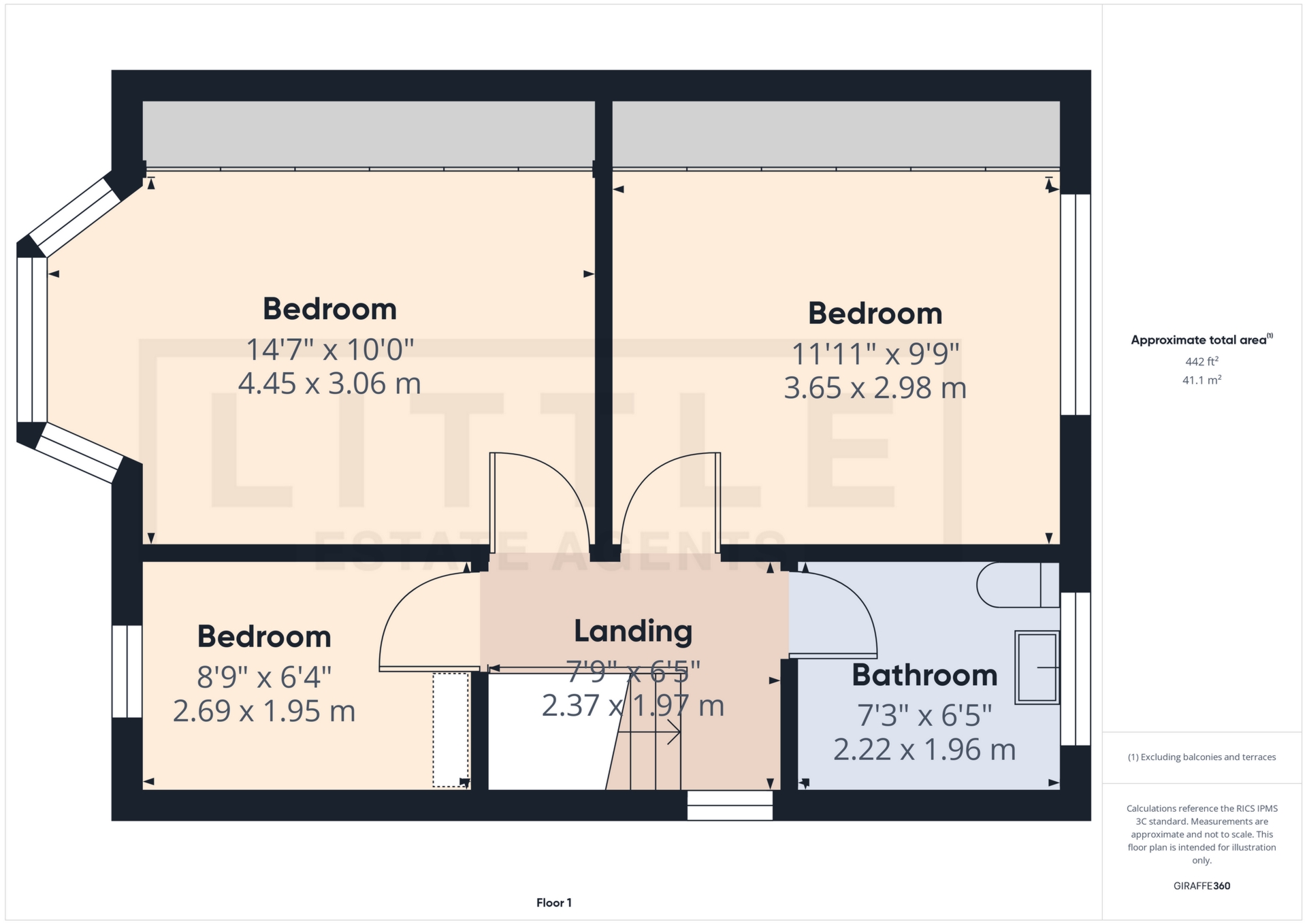
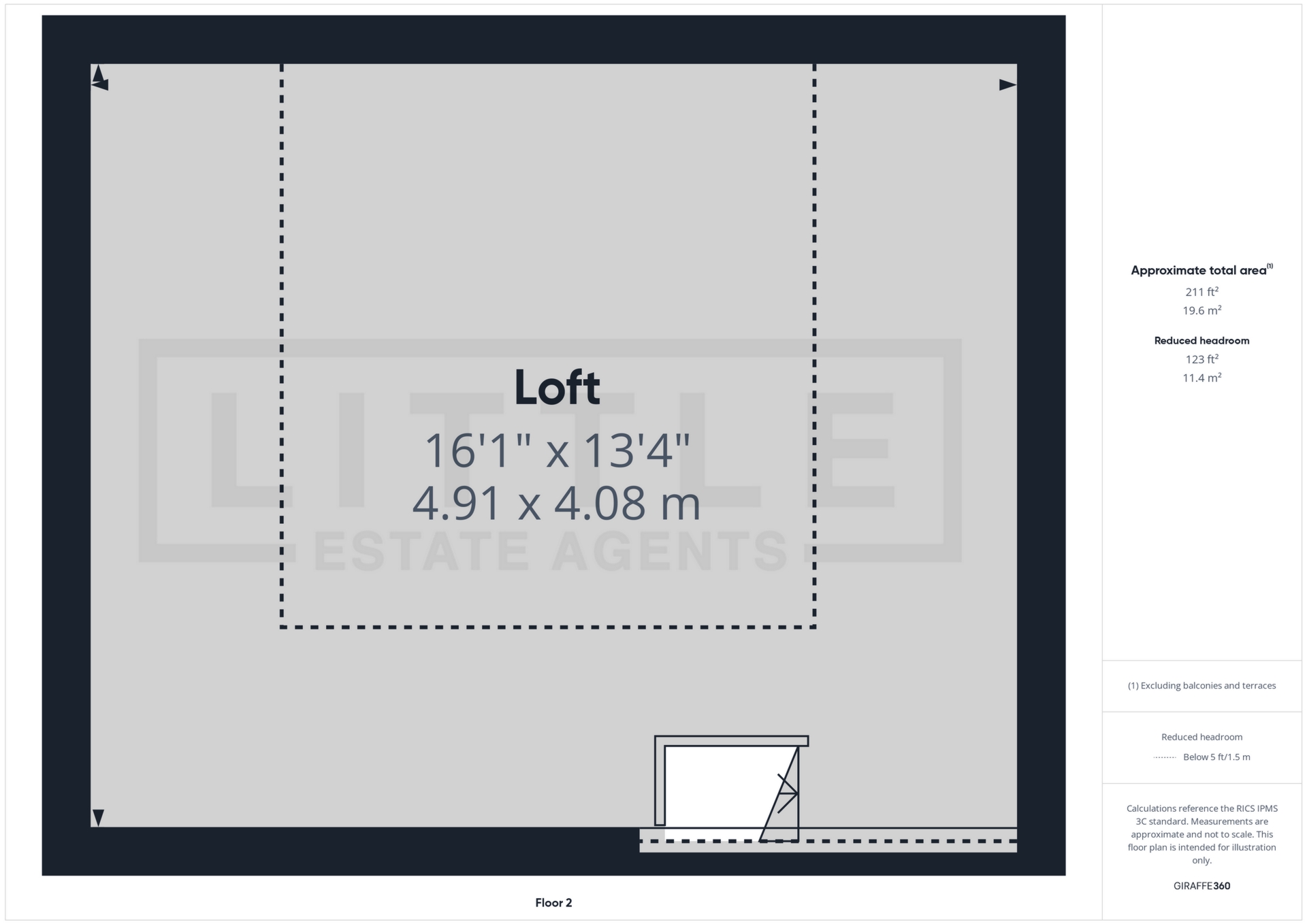
IMPORTANT NOTICE FROM LITTLE ESTATES
Descriptions of the property are subjective and are used in good faith as an opinion and NOT as a statement of fact. Please make further specific enquires to ensure that our descriptions are likely to match any expectations you may have of the property. We have not tested any services, systems or appliances at this property. We strongly recommend that all the information we provide be verified by you on inspection, and by your Surveyor and Conveyancer.







