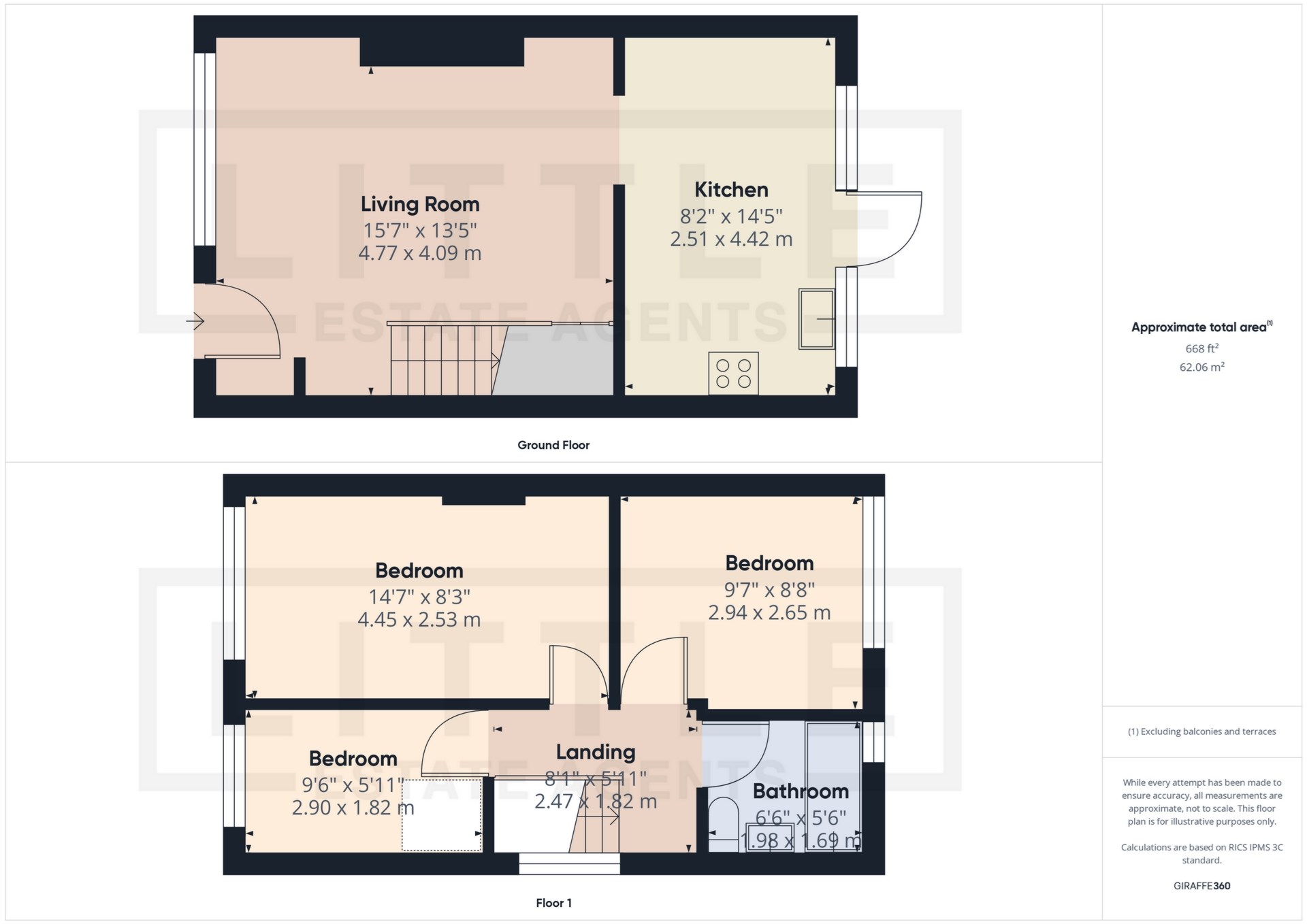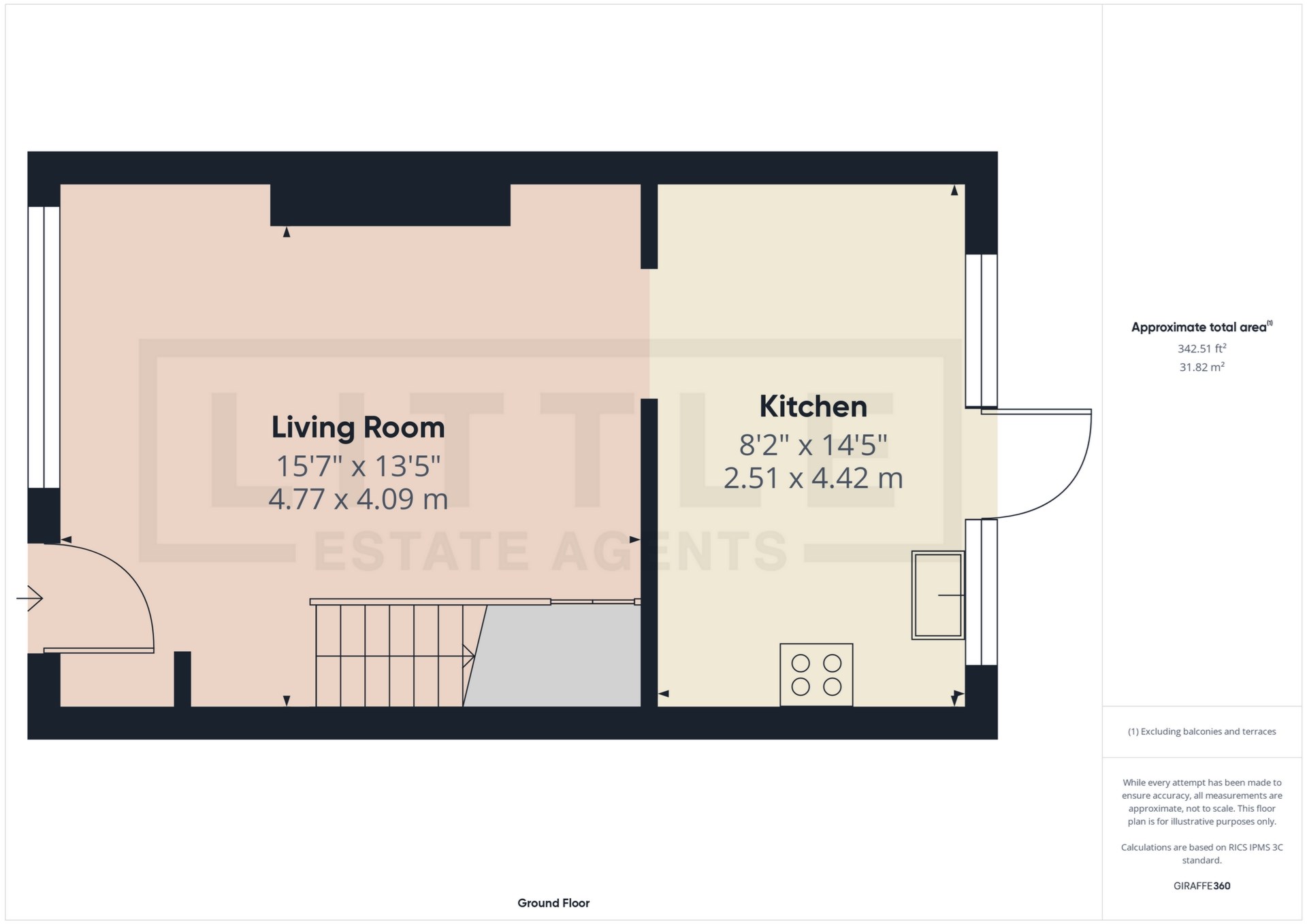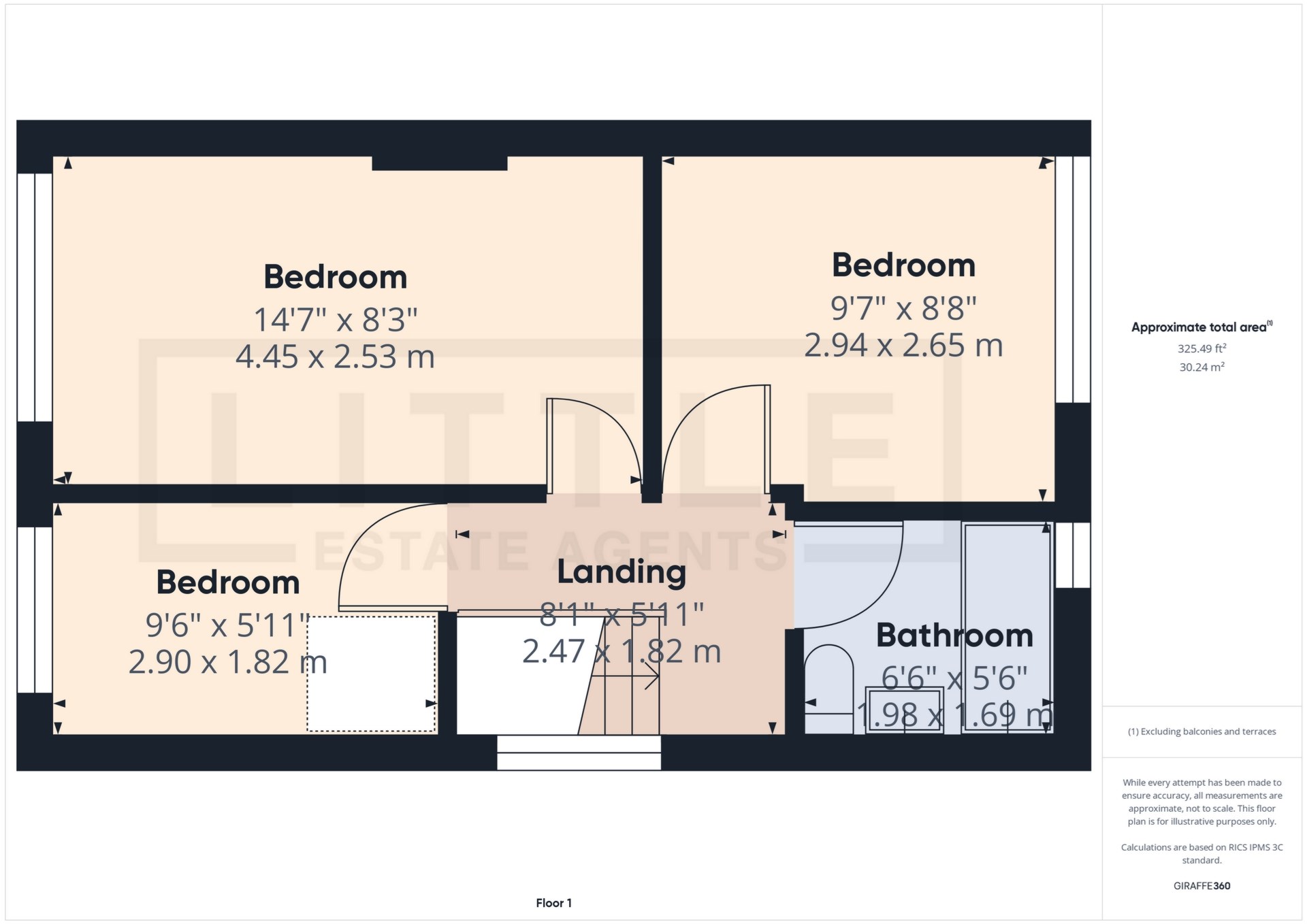For Sale Balmoral Avenue, St. Helens, WA9 Offers Over £215,000
Completely renovated back to brick – finished to an exceptional standard throughout
High-specification kitchen – stylish, modern, and designed for contemporary living
Luxury family bathroom on the first floor – featuring premium sanitary ware and elegant brass fittings
Open-plan living room and kitchen/diner – a perfect space for entertaining
Striking modern exterior – fully rendered for enhanced kerb appeal
Landscaped rear garden – with a lawn and Indian stone patio for outdoor enjoyment
Indian stone-paved driveway – with a lawned front garden bordered by railway sleepers
Prime location – close to parks, excellent schools, transport links, and local amenities
New roof
Council Tax Band B
Leasehold
943 Lease Years Remaining
Nestled in a sought-after residential suburb, 35 Balmoral Avenue is a stunning three-bedroom semi-detached home, offered for sale with no onward chain. Having undergone a comprehensive back-to-brick renovation, this property has been transformed to an exceptional standard, where no expense has been spared. Every detail has been meticulously designed, from the high-specification kitchen to the luxurious modern bathroom, complete with premium sanitary ware and elegant brass fittings.
The heart of the home is the open-plan living room and kitchen/diner, a beautifully curated space that effortlessly blends style and functionality—perfect for modern family life and entertaining. Upstairs, the first floor boasts three well-proportioned bedrooms along with the stunning family bathroom, all finished to the same impeccable standard as the rest of the home.
Externally, the property continues to impress. The striking new render enhances the home's contemporary kerb appeal, while the landscaped rear garden, featuring a lawn and Indian stone patio, provides a serene outdoor retreat. To the front, a lawned garden with railway sleeper borders complements the Indian stone-paved driveway, ensuring a perfect first impression.
Situated in a popular location, the home is just moments from Sherdley Park and Sutton Park, with excellent local amenities at Ravenshead Retail Park and St. Helens Town Centre only a short drive away. Families will appreciate the proximity to quality schools, while commuters benefit from easy access to Lea Green train station and the M62 motorway.
This is a rare opportunity to own a fully renovated, move-in-ready home, finished to an outstanding standard—early viewing is highly recommended!



IMPORTANT NOTICE FROM LITTLE ESTATES
Descriptions of the property are subjective and are used in good faith as an opinion and NOT as a statement of fact. Please make further specific enquires to ensure that our descriptions are likely to match any expectations you may have of the property. We have not tested any services, systems or appliances at this property. We strongly recommend that all the information we provide be verified by you on inspection, and by your Surveyor and Conveyancer.












































