Council Tax Band - E
EPC - E
Executive Detached House
Generous Plot Size
Four Bedrooms
Four Bathrooms
Three Reception Rooms
Stunning Family Kitchen With Central Island
Summer House With Hot Tub Area Ideal For Entertaining
Garage & Driveway Parking
EPC Rating E
Council Tax Band E
Freehold
***A STUNNING DETACHED HOUSE ON A GENEROUS PLOT WITH THE PERFECT BLEND OF CHARACTER & CONTEMPORARY THORUGHOUT, PLUS A SUMMER HOUSE WITH HOT TUB AREA***
Some houses just have that "WOW" factor, and this really is one of them! Little Estate Agents in Prescot are proud to represent such a wonderful home, the current owners have presented the property immaculately throughout and the additions made have taken this home to the next level. Three of the four bedrooms have an en suite, two have a dressing room too, and the kitchen with central island is sublime. The additions continue to the outside where you will find THE perfect entertaining area, a Summer House with bar area and seating plus a hot tub! The home is full of lovely quirks and surprises, and in brief comprises; Entrance porch, large entrance hall with stair access, a dining room to the front aspect, a handy ground floor WC, spacious kitchen diner which is fully equipped with a range of quality appliances plus the central island, a living room and then a second sitting room. To the first floor are four bedrooms, all VERY generous sizes, the master has a dressing area with built in storage and a FOUR piece en suite with bath and separate shower cubicle. The second bedroom again has a dressing area with built in wardrobes, plus the en suite bathroom, whilst the third has an en suite shower room and built in wardrobes, the fourth with built in wardrobes too. The main bathroom is a lovely, clean, white suite, and loft access is available too. Externally, the space continues... The garden has a lawn area and artificial lawn area, there is a paved seating area, storage shed and a further area ideal as a vegetable patch. The perfect finish to the garden comes by way of the large Summer House. The hot tub area is completely covered with built in lighting, and there is a door through to the seating/bar area that has sliding doors maximising the natural light. Oakdene and Tower College are close by for local quality schooling too. This home truly is a top tier property and needs to be seen in person to fully appreciate just how nice it is. Call our friendly team today for more information!
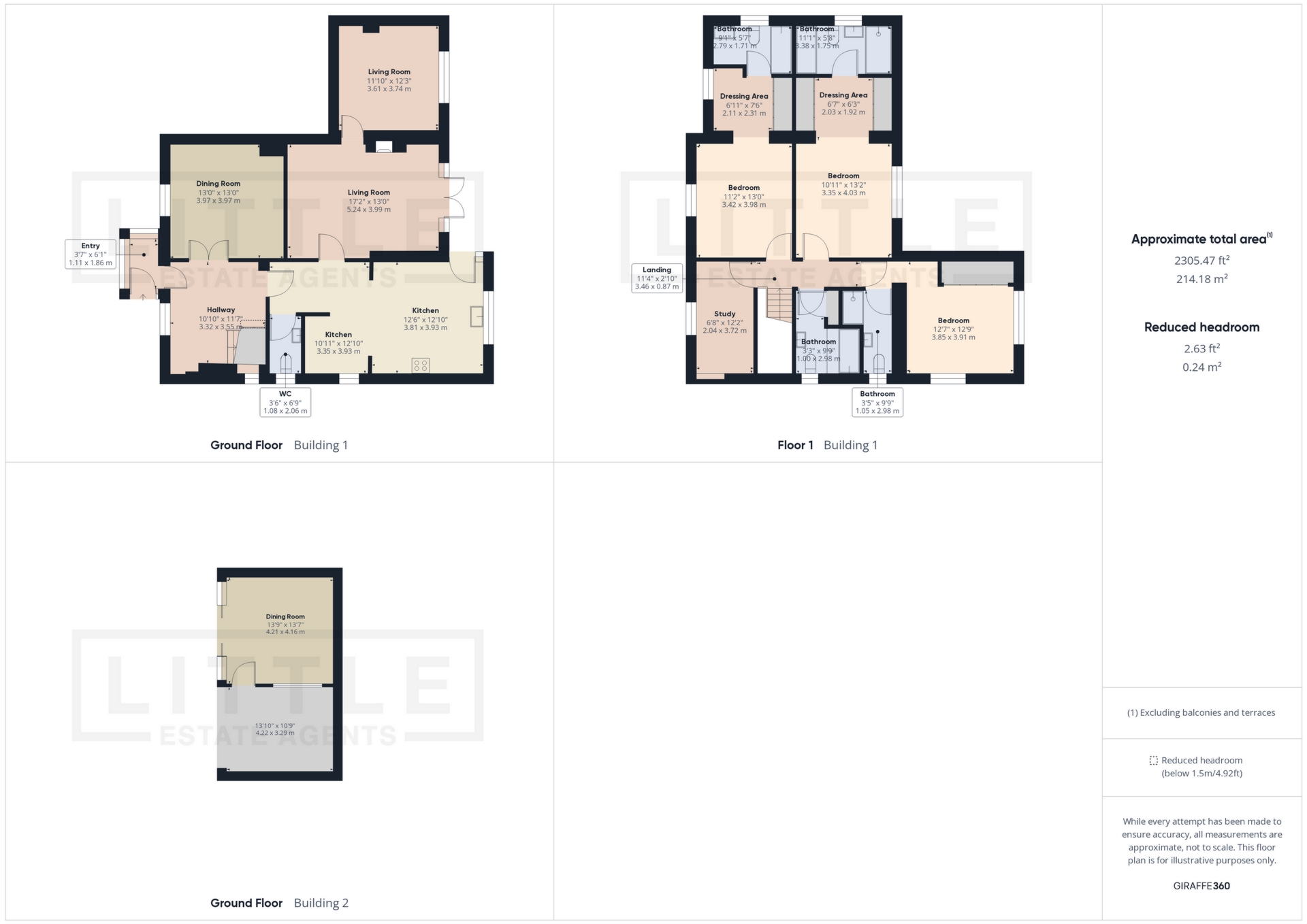
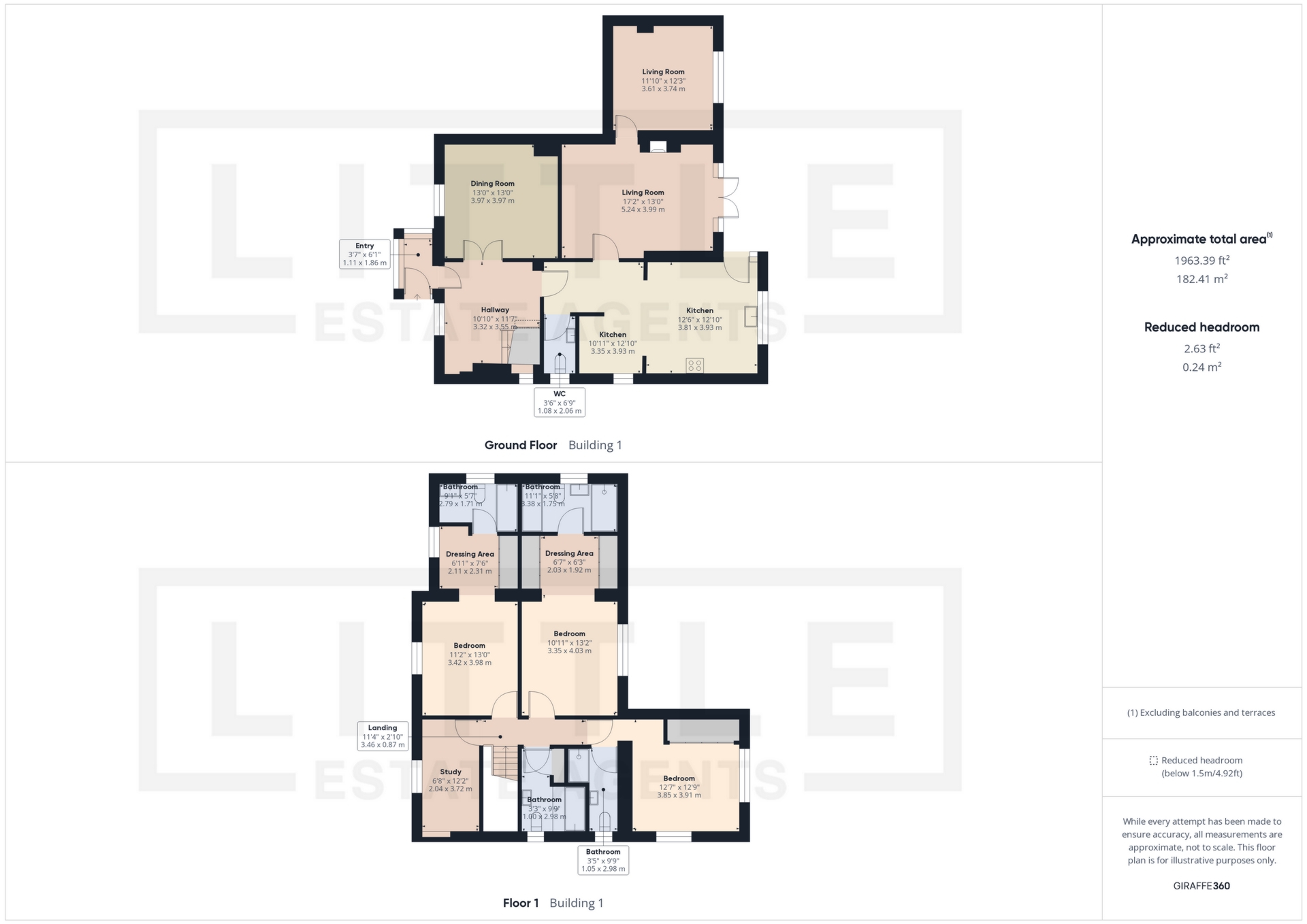
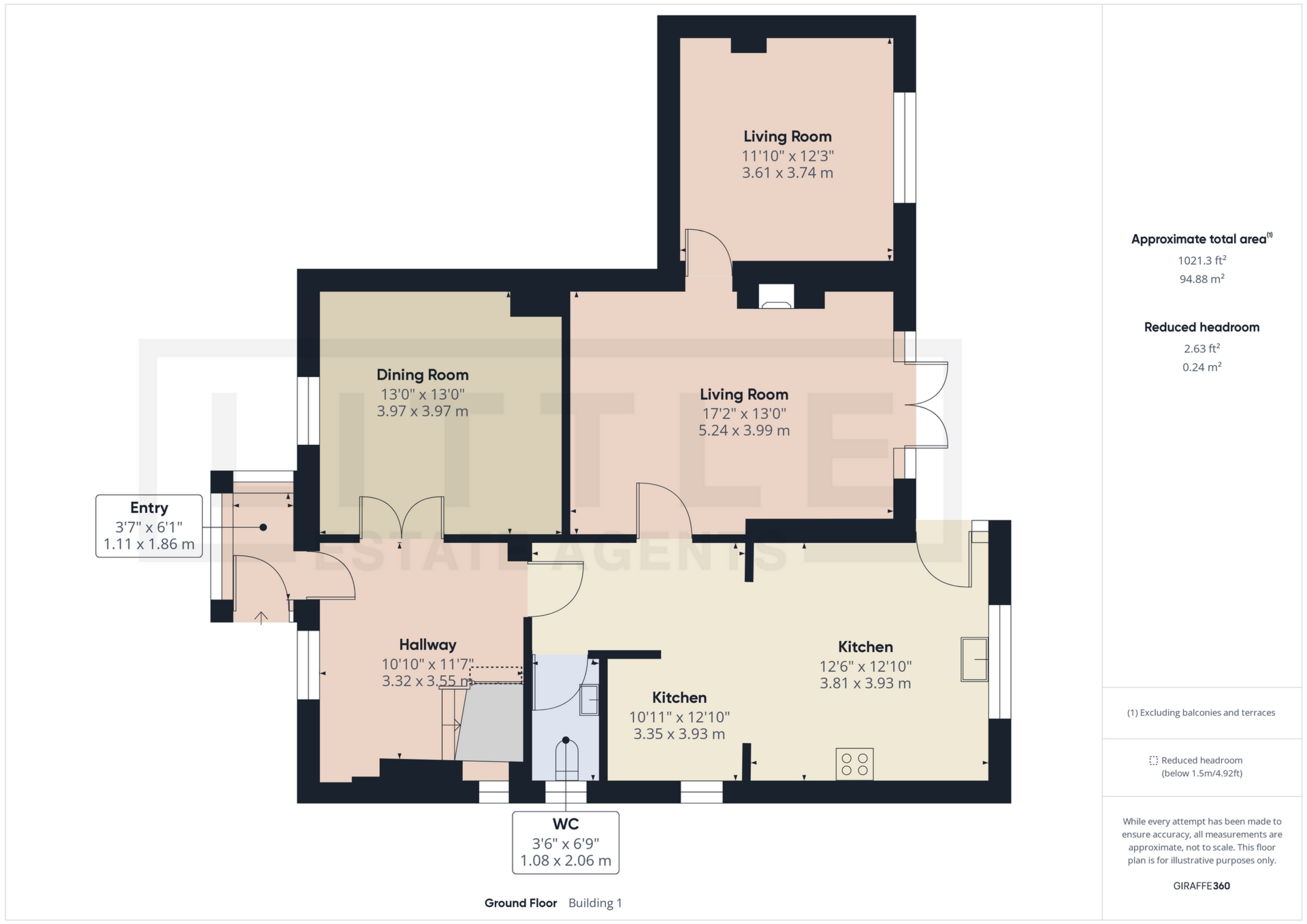
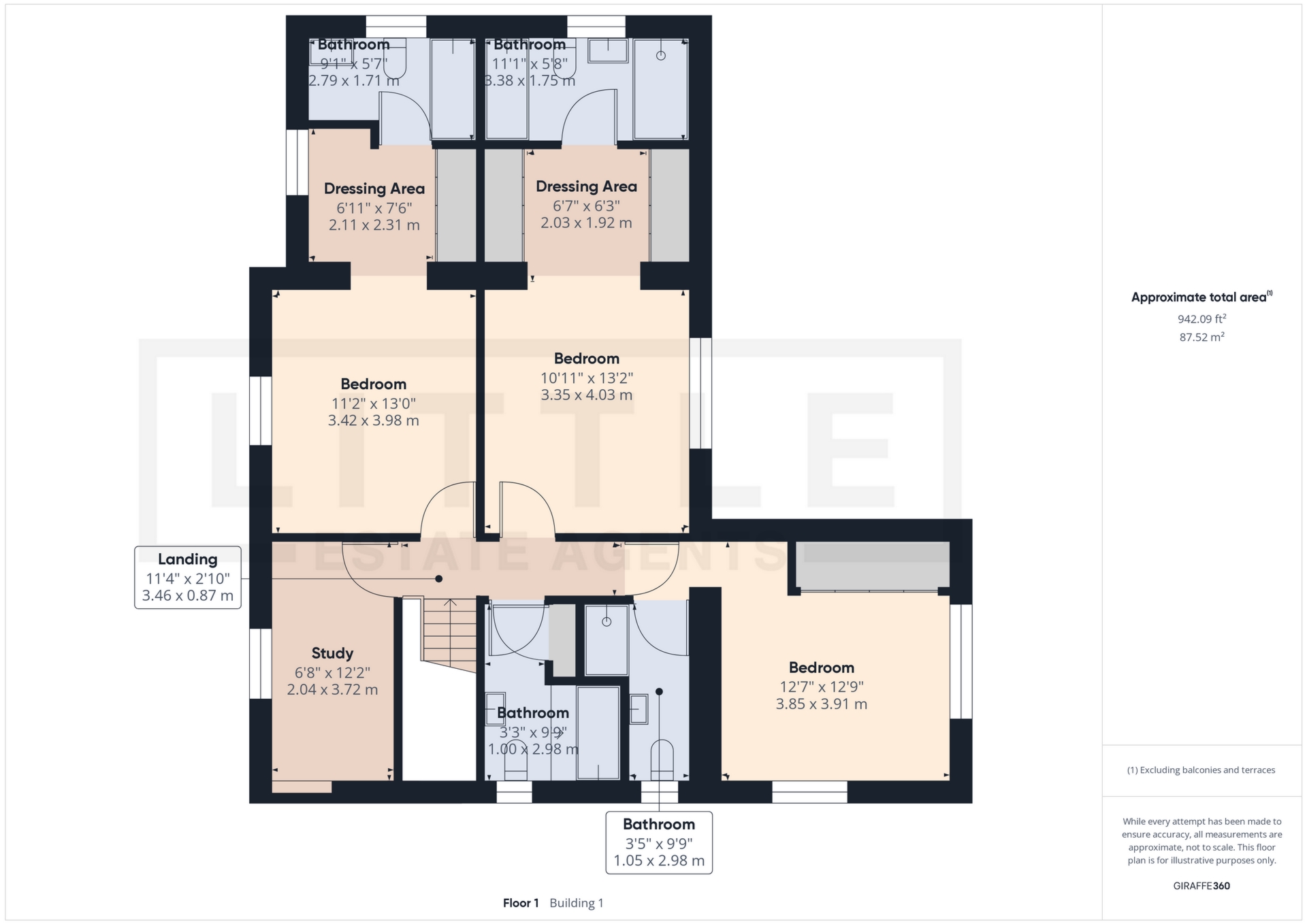
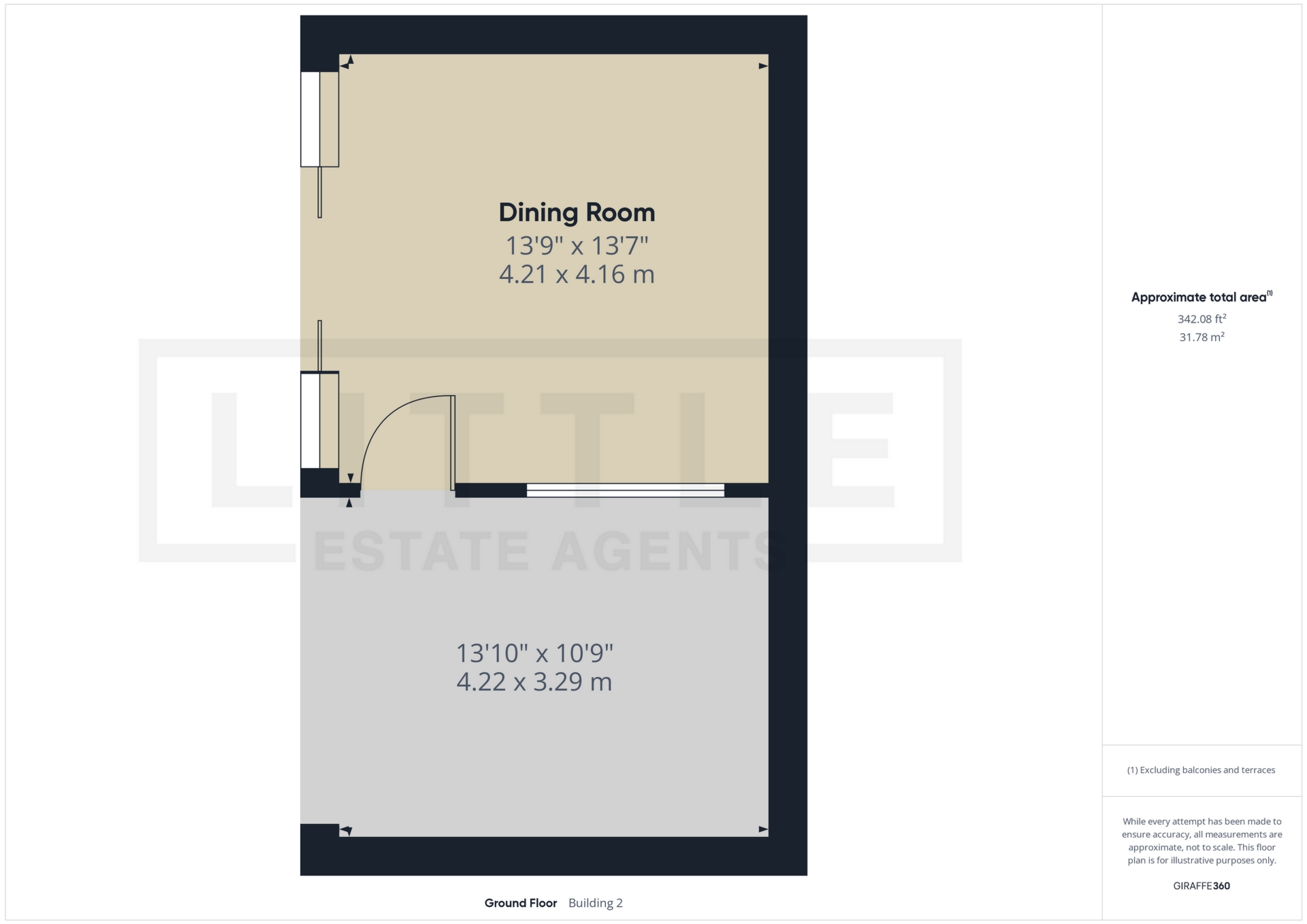
IMPORTANT NOTICE FROM LITTLE ESTATES
Descriptions of the property are subjective and are used in good faith as an opinion and NOT as a statement of fact. Please make further specific enquires to ensure that our descriptions are likely to match any expectations you may have of the property. We have not tested any services, systems or appliances at this property. We strongly recommend that all the information we provide be verified by you on inspection, and by your Surveyor and Conveyancer.

















































































