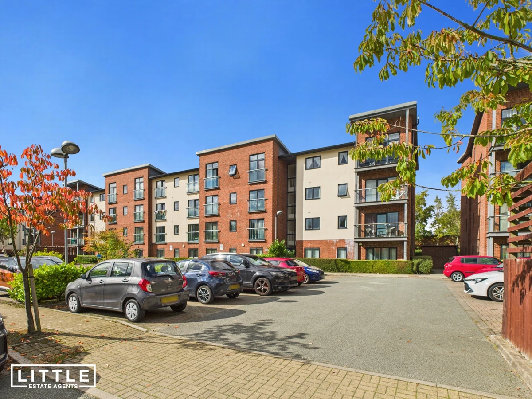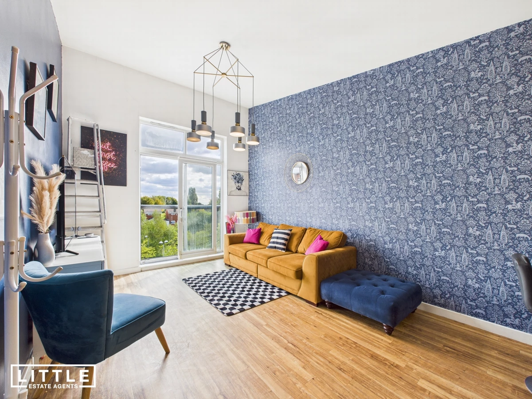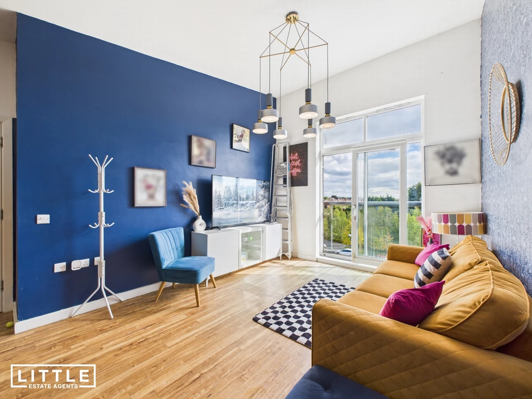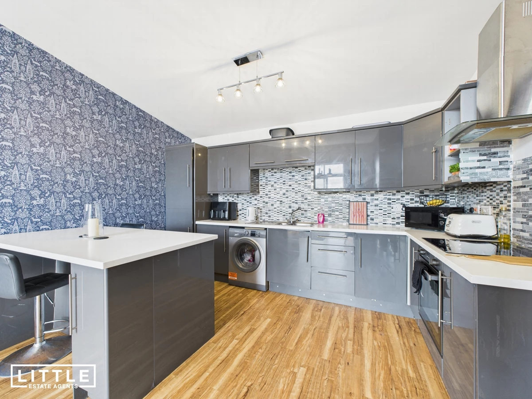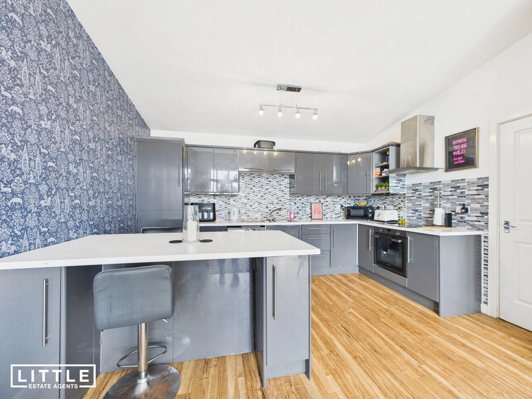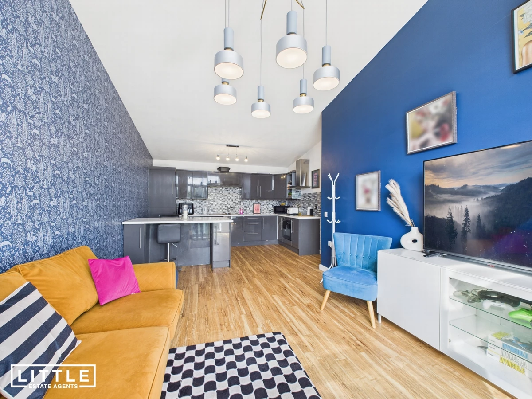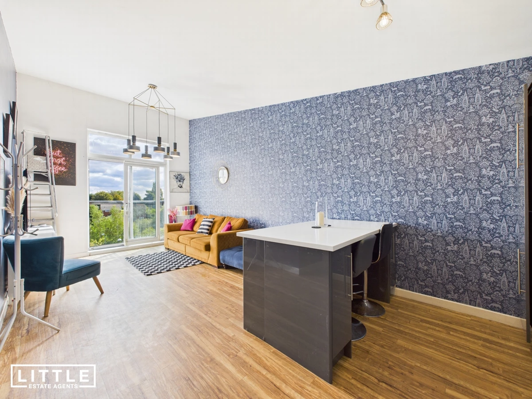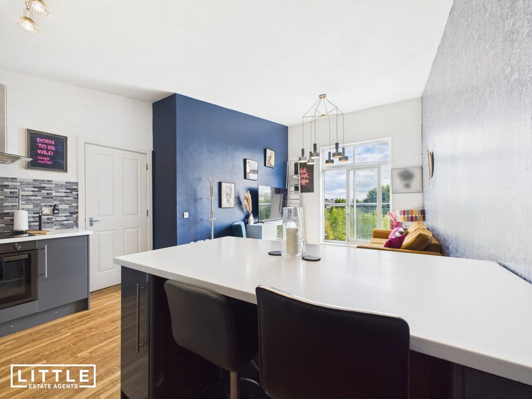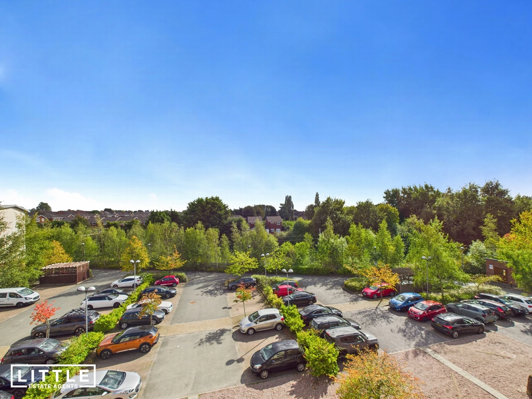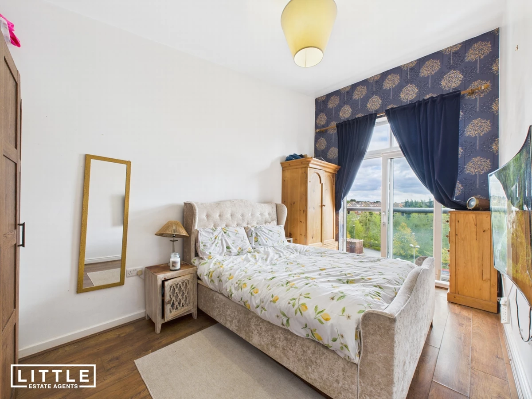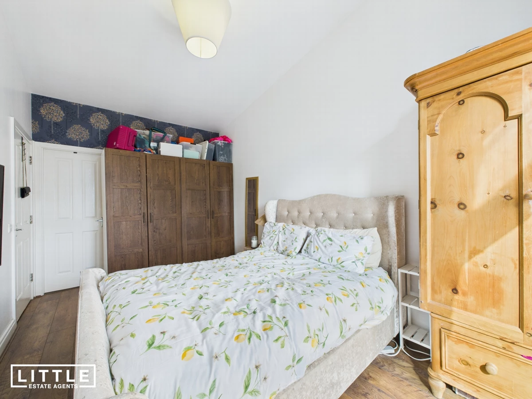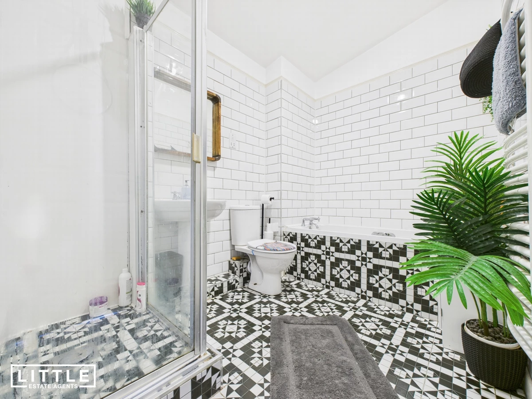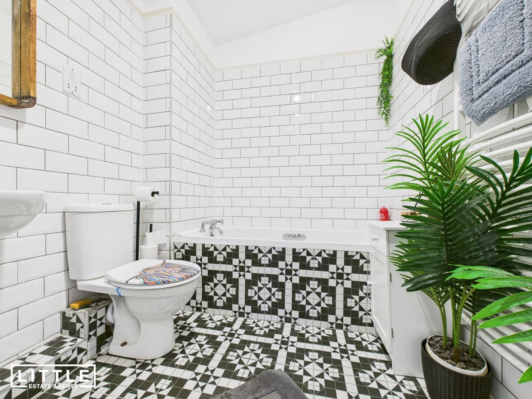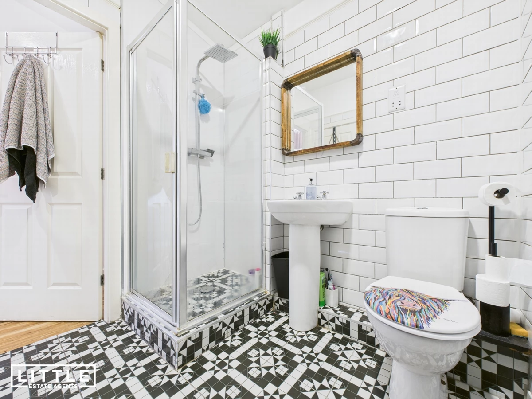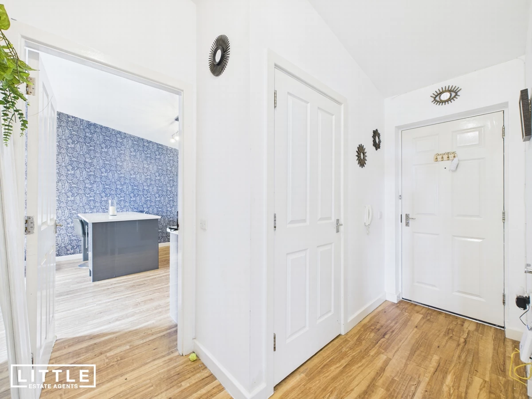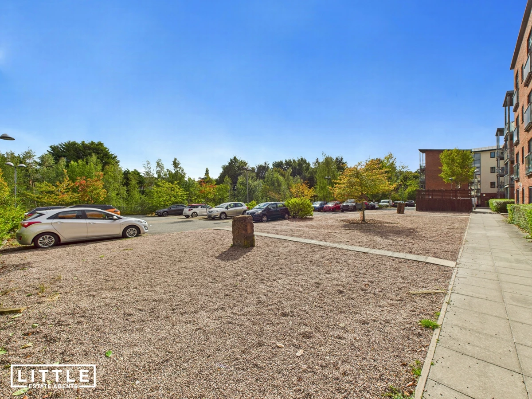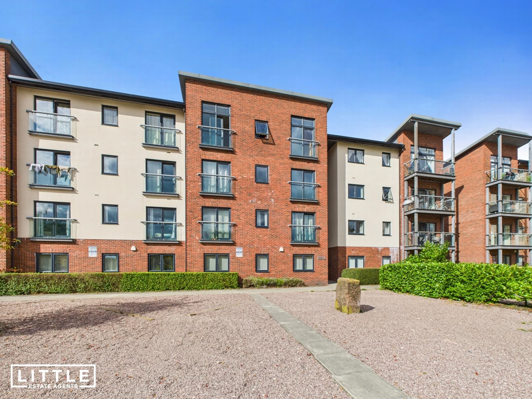Sold STC Bridge Road, Prescot, L34 Offers Over £120,000
Spacious third-floor apartment with high vaulted ceilings
Upgraded kitchen and modern flooring throughout
Two patio doors in living room and master bedroom with panoramic views
Two generous double bedrooms
Four-piece bathroom accessible from master bedroom and hallway
Secure communal entrance with lift and stair access
Shared residents’ car park for convenient off-road parking
Excellent location near Prescot Town Centre, Cables Retail Park & Prescot Train Station
EPC Rating D
Council Tax Band A
Leasehold
982 Lease Years Remaining
This spacious and well-presented third-floor apartment is an excellent opportunity for a first-time buyer looking to step onto the property ladder, or for an investor seeking a low-maintenance buy-to-let in a desirable location. The apartment offers a wonderful sense of space and light, with upgraded kitchen and flooring throughout, alongside high vaulted ceilings which add real character. A particular highlight is the pair of patio doors — one in the living room and another in the master bedroom — both opening to panoramic views that enhance the home’s bright and airy feel. Offered with no onward chain, the property is ready to move into without delay.
The apartment is accessed via a secure communal entrance with both lift and stair access. Inside, a welcoming private hallway provides built-in storage, leading through to the heart of the home — an open-plan kitchen and living space, perfectly designed for modern lifestyles. There are two generous double bedrooms, including a master which enjoys direct access to the four-piece family bathroom, also accessible from the hall for added practicality.
Externally, the development benefits from a shared residents’ car park, ensuring convenient off-road parking.
The location is another standout feature, with Prescot Town Centre just moments away, offering a wealth of amenities including independent shops, cafes, and the popular Cables Retail Park. For those who commute, Prescot Train Station is literally seconds from the property, providing excellent transport links, while the M57 motorway is also close by, making travel across the region simple and efficient.
This is a fantastic property that combines convenience, style, and practicality, and it should be viewed to fully appreciate the space and features on offer.
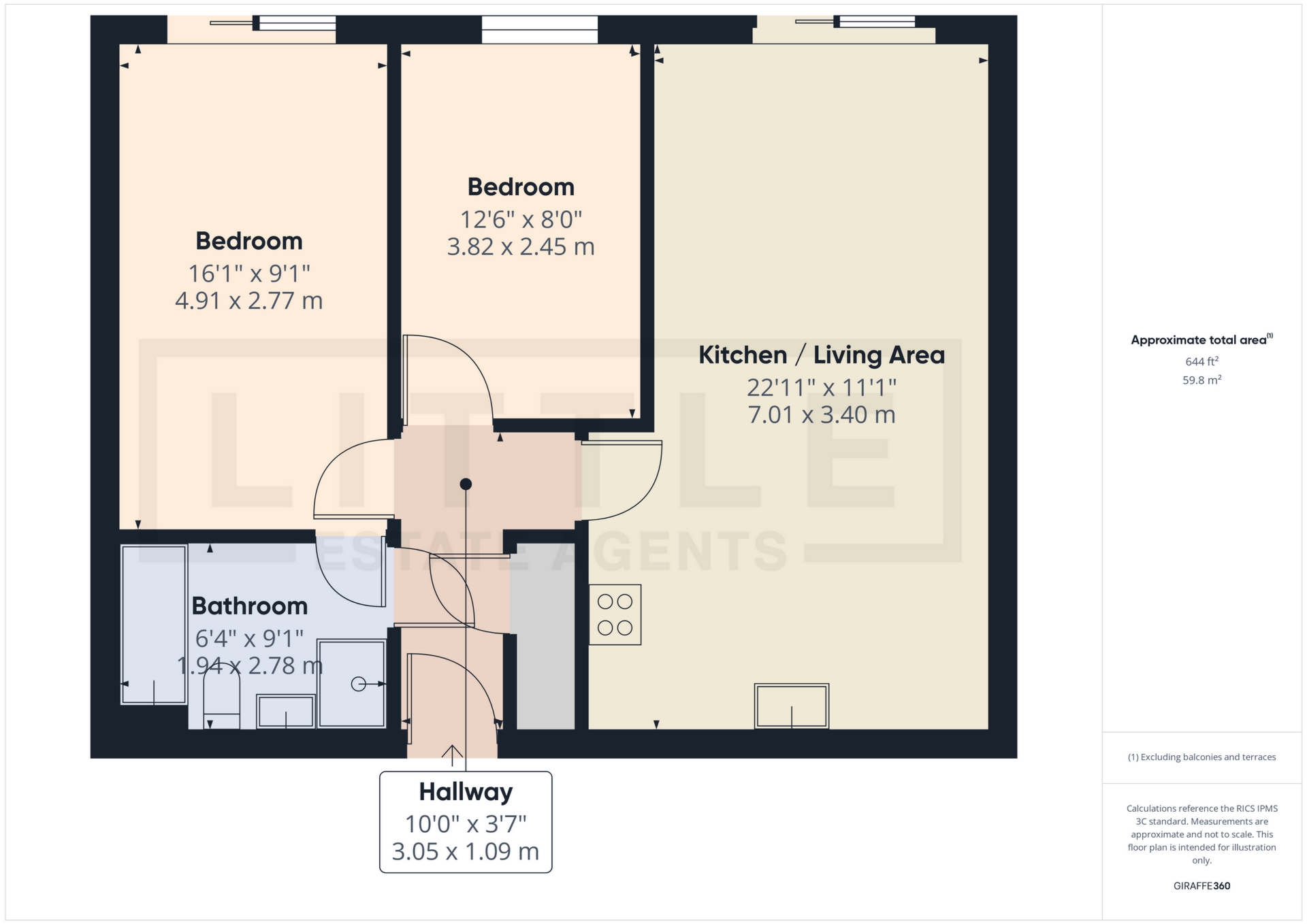
IMPORTANT NOTICE FROM LITTLE ESTATES
Descriptions of the property are subjective and are used in good faith as an opinion and NOT as a statement of fact. Please make further specific enquires to ensure that our descriptions are likely to match any expectations you may have of the property. We have not tested any services, systems or appliances at this property. We strongly recommend that all the information we provide be verified by you on inspection, and by your Surveyor and Conveyancer.







