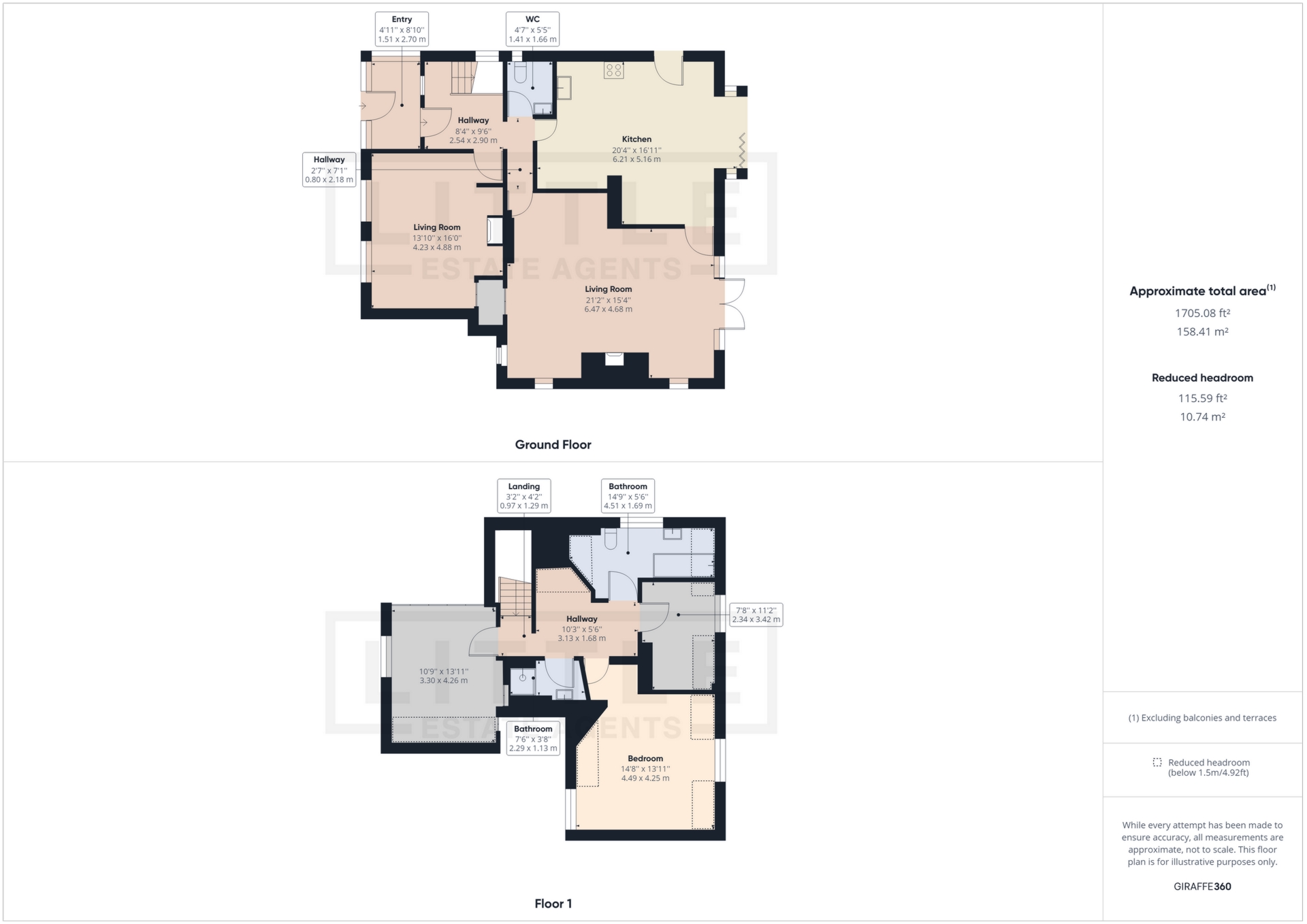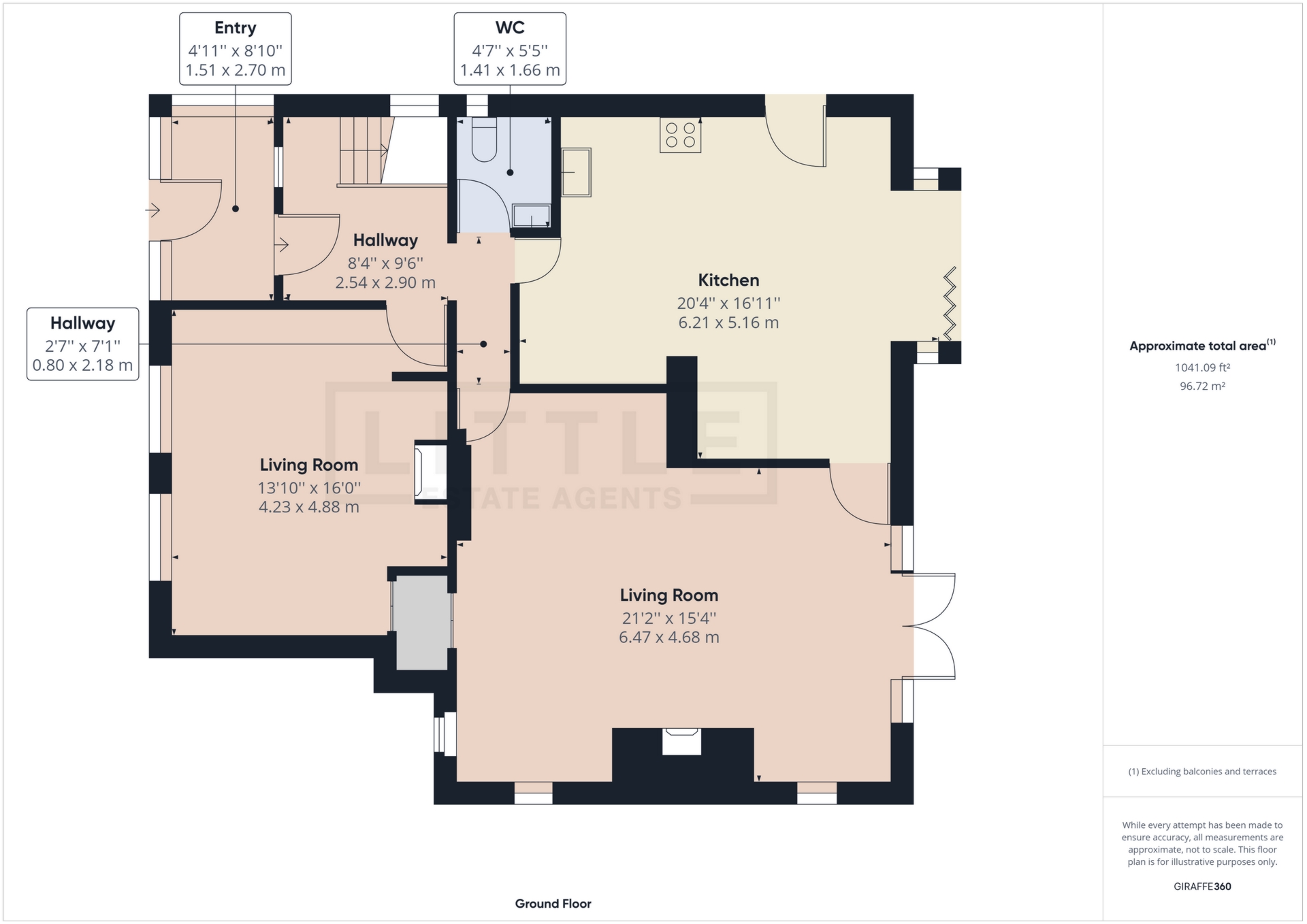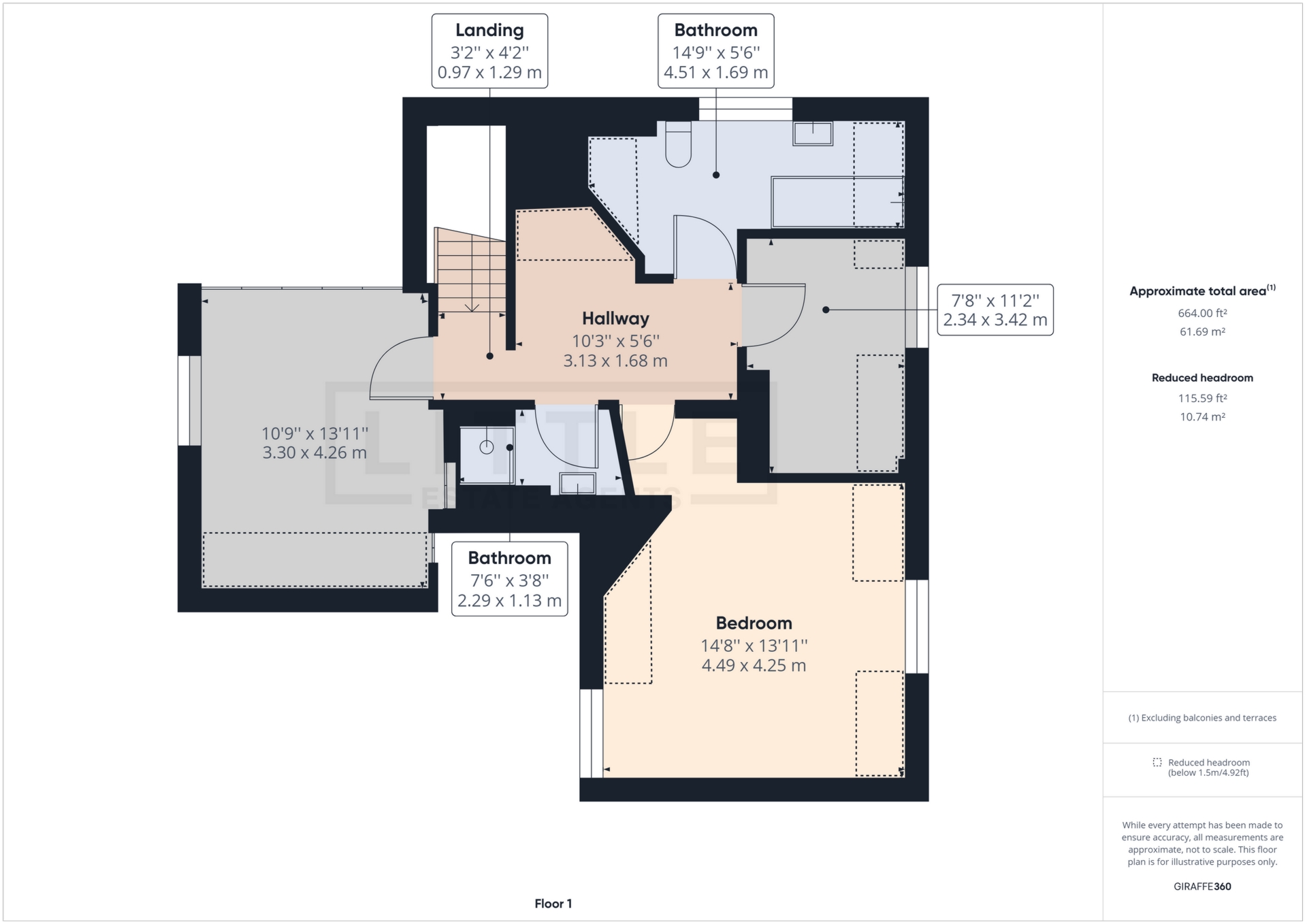For Sale Broad Lane, St. Helens, WA11 Offers Over £475,000
Council Tax Band - E
EPC - C
Unique Detached House
Three Spacious Bedrooms With Built In Storage
Very Well Sized Plot
Perfect Blend Of Character & Contemporary
Three Bedrooms
Two Large Reception Rooms
Stunning Kitchen Diner With Central Island & Integrated Appliances
Gated Access To Woodland At The Rear
EPC Rating C
Council Tax Band E
Freehold
***SUCH A UNIQUE DETACHED HOUSE WHICH IS IMMACULATELY PRESENTED, HAS A STUNNING KITCHEN WITH CENTRAL ISLAND AND BACKS ONTO WOODLAND***
Properties with such individuality are rare, and the personality of this home is really what makes it stand out so much. Its design and layout is hard to match, and the current owners have retained so much character but added a great contemporary twist. Many of the original features such as woodwork, doors and beams are still there, yet the updates to the kitchen, addition of the shower room, window shutters and general presentation gives it a 21st Century finish. The property is set back from the road and has a lovely lawned garden and sweeping driveway to the front, along with the original stone wall, and there is a side area for storage and access to the rear garden. Internally, the property begins with an entrance porch, a hallway with stair access and cloakroom/WC tucked under the stairs, a gorgeous reception room with a feature fireplace that has the original timber seating area built around it, plus storage cupboard. The main living room is a fabulous size, it once again has a storage cupboard and a large, brick built open fireplace and plenty of natural light flooding in. The kitchen is sublime, the feature central island has a breakfast bar incorporated and a wine cooler, the kitchen itself having a full complement of appliances including NEFF oven, grill/microwave, fridge, fridge freezer and dishwasher. It opens into the dining area where there are bi-fold doors out onto the garden, and a side door too. To the first floor are three bedrooms, all great sizes and all with built in storage along with the main white suite bathroom which has a wonderful free-standing cast iron claw bath. The main landing could be utilised as a home office as there is plenty of space, and the Vendors have added a brand new shower room too which is a great addition. Outside, the space continues! The rear garden is a great size, it has a lawn area, sun trap area with Indian Stone paving, a large shed to the side, and the icing on the cake is the gate which takes you through to a large, enclosed area of woodland which for those with pets or those who enjoy the wildlife it is brilliant! All in all, not many properties can boast the individuality, the plot, the finish nor the gate into the woodland. Offered with no onward chain, it is very much one of a kind, don't miss out!



IMPORTANT NOTICE FROM LITTLE ESTATES
Descriptions of the property are subjective and are used in good faith as an opinion and NOT as a statement of fact. Please make further specific enquires to ensure that our descriptions are likely to match any expectations you may have of the property. We have not tested any services, systems or appliances at this property. We strongly recommend that all the information we provide be verified by you on inspection, and by your Surveyor and Conveyancer.





















































































