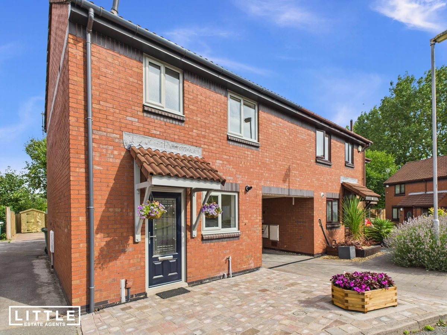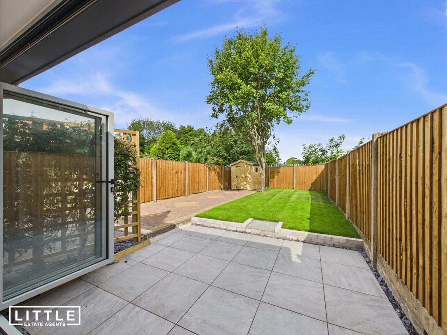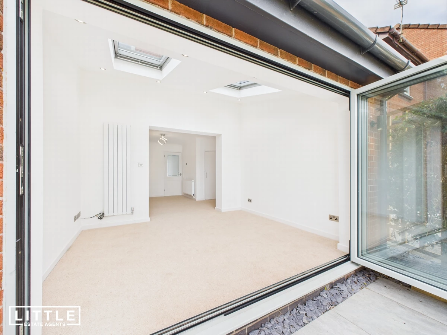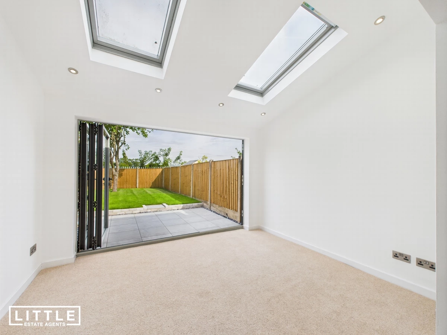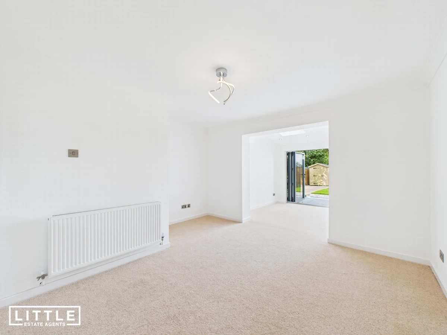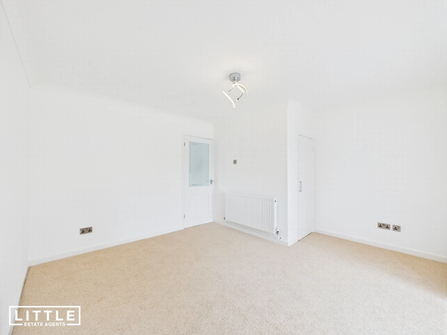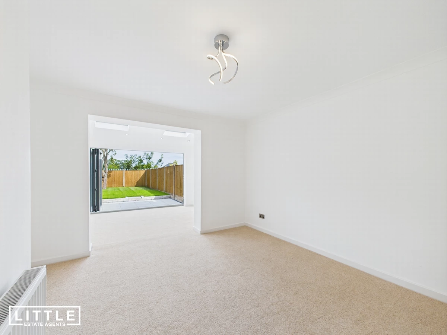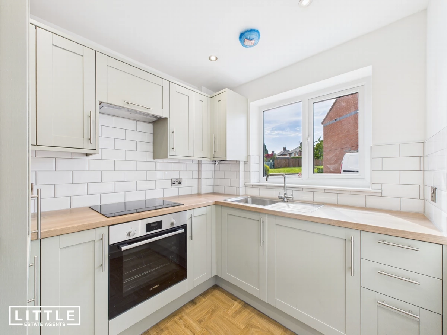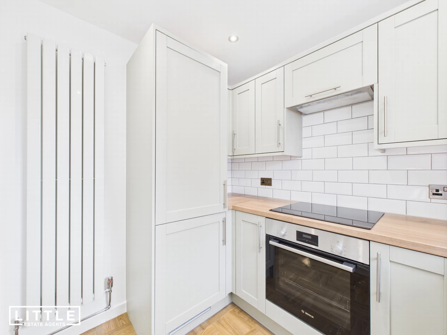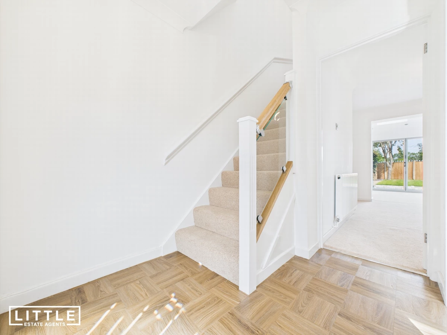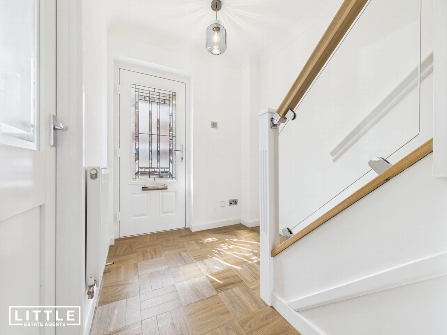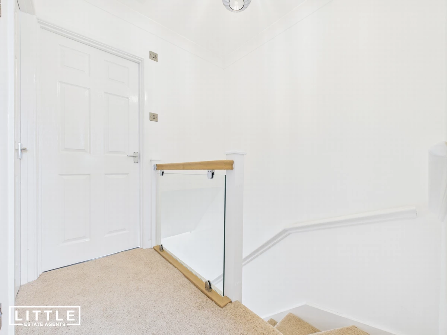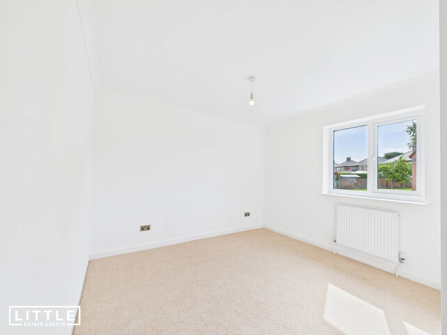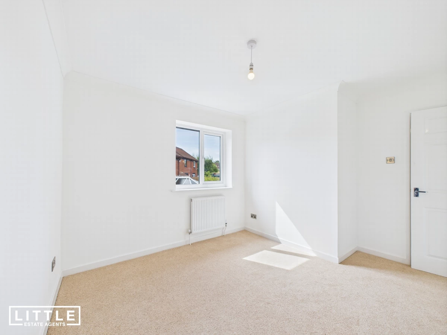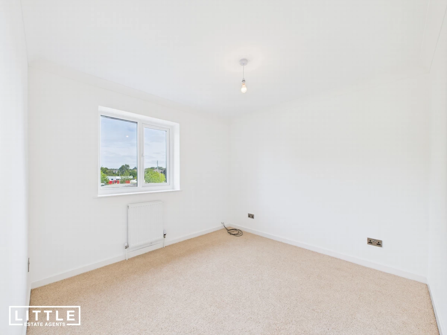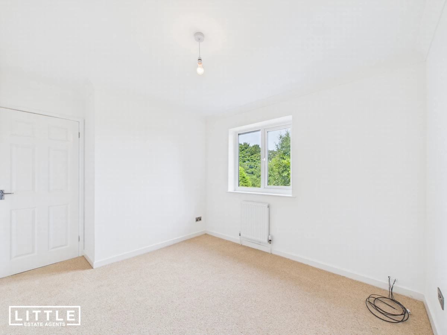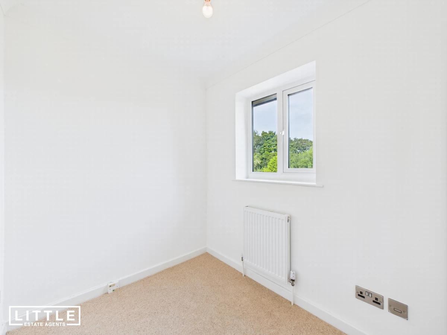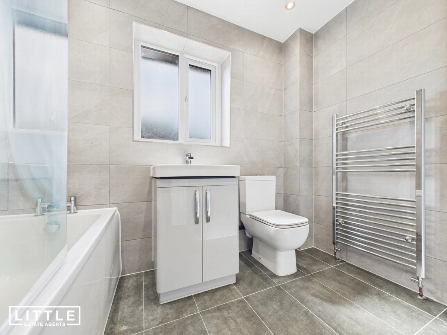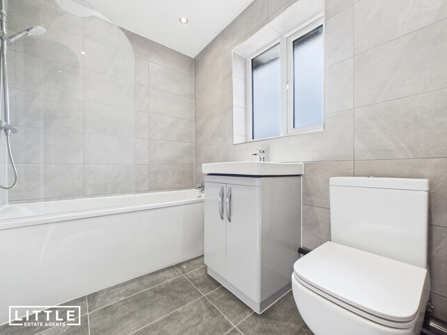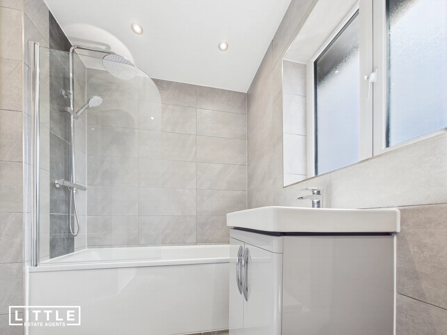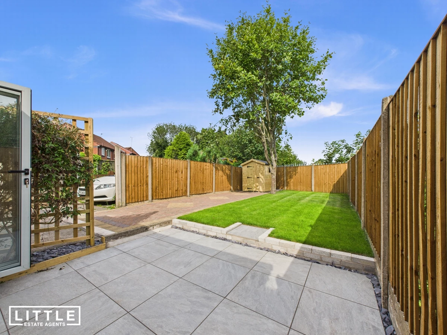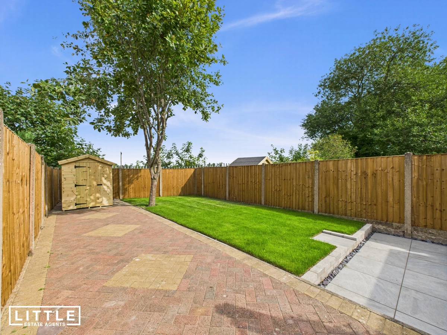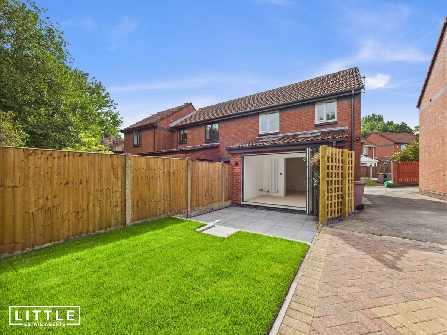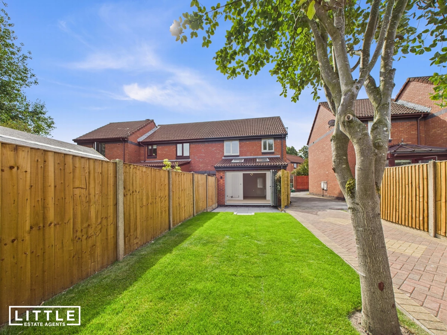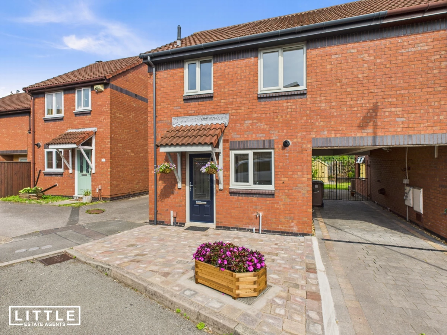For Sale Caraway Grove, St. Helens, WA10 Offers Over £225,000
Offered for sale with no onward chain
Extended and renovated to a high standard
Welcoming hallway with luxury vinyl tiles and glass-panelled balustrade
Newly fitted high-spec kitchen with integrated appliances
Spacious open-plan living area with pitched roof, Velux skylights, and bi-fold doors
Three well-proportioned bedrooms and a modern family bathroom
Landscaped rear garden with patio and lawn plus low-maintenance front garden
Shared driveway to the side with rear parking area
EPC Rating C
Council Tax Band B
Freehold
Nestled in a peaceful cul-de-sac within the highly sought-after and leafy suburb of Eccleston, this beautifully extended and fully renovated three-bedroom home is offered for sale with no onward chain, presenting a rare opportunity for a first-time buyer seeking style, comfort, and convenience. From the moment you step inside, the attention to detail and quality of finish is immediately evident. The welcoming entrance hallway is fitted with luxury vinyl tile flooring and features a striking staircase with glass-panelled balustrade, setting the tone for the modern interiors throughout. To the front, a newly installed high-specification kitchen boasts sleek cabinetry, quality worktops, and integrated appliances, designed with both practicality and style in mind.
The heart of the home lies to the rear, where the living space has been transformed by a thoughtfully designed extension. A pitched roof with large Velux skylights and expansive bi-fold doors allows natural light to pour in, creating a bright, airy, and inviting environment. This seamless connection between indoors and outdoors makes the space ideal for entertaining, with the landscaped rear garden providing a paved patio perfect for alfresco dining and a well-maintained lawn for relaxing.
Upstairs, there are three well-proportioned bedrooms, each finished to a high standard, along with a newly fitted family bathroom featuring contemporary fixtures and a stylish design. Externally, the property offers a low-maintenance paved front garden and benefits from a shared driveway to the side, leading to a parking area at the rear.
Eccleston is a location renowned for its excellent local schools, beautiful parks, and a wealth of local amenities, from charming pubs and restaurants to recreational facilities. With St Helens Town Centre just a short drive away and excellent transport links via the nearby A580 East Lancashire Road, this home perfectly blends tranquil suburban living with easy access to commuter routes.
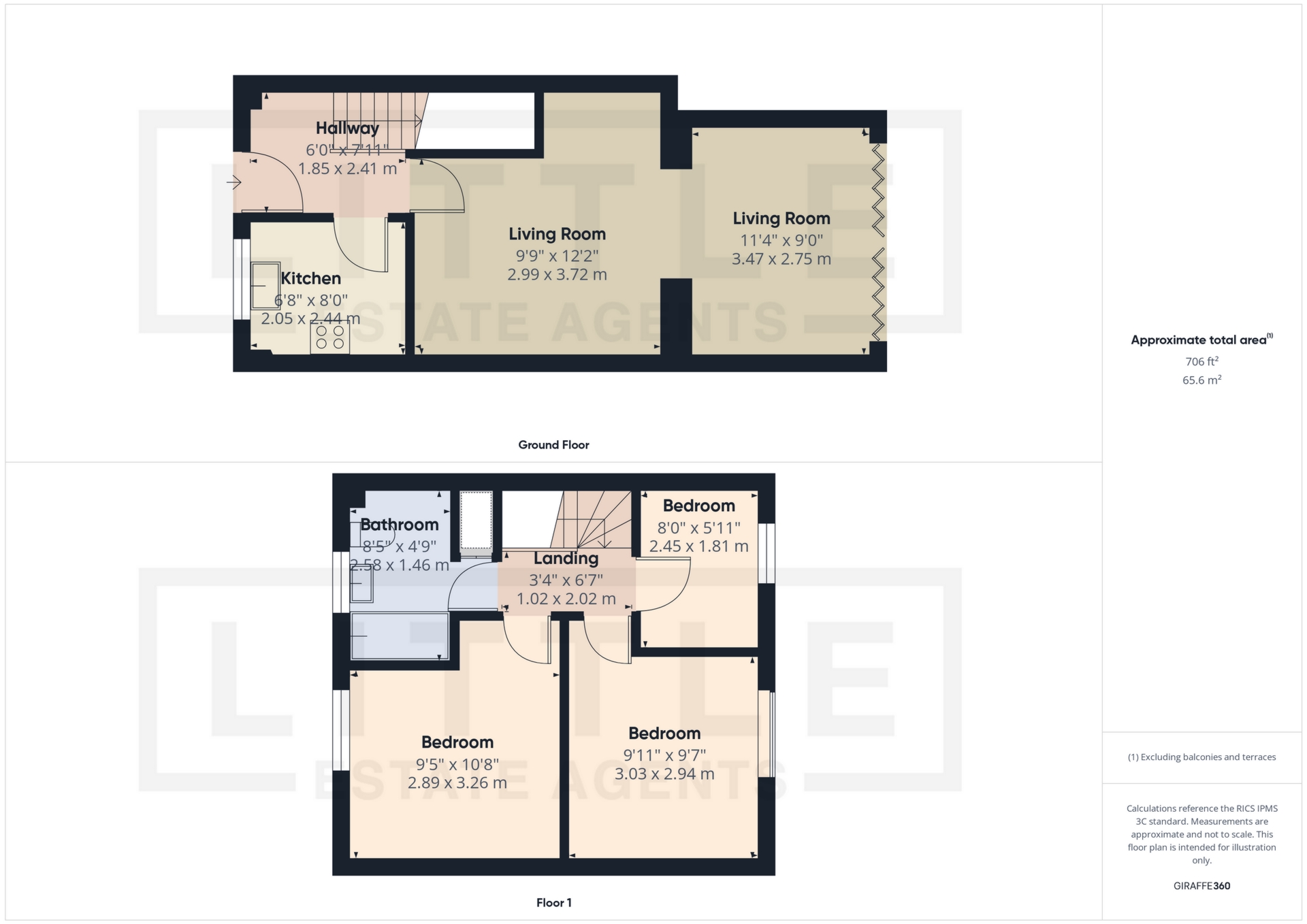
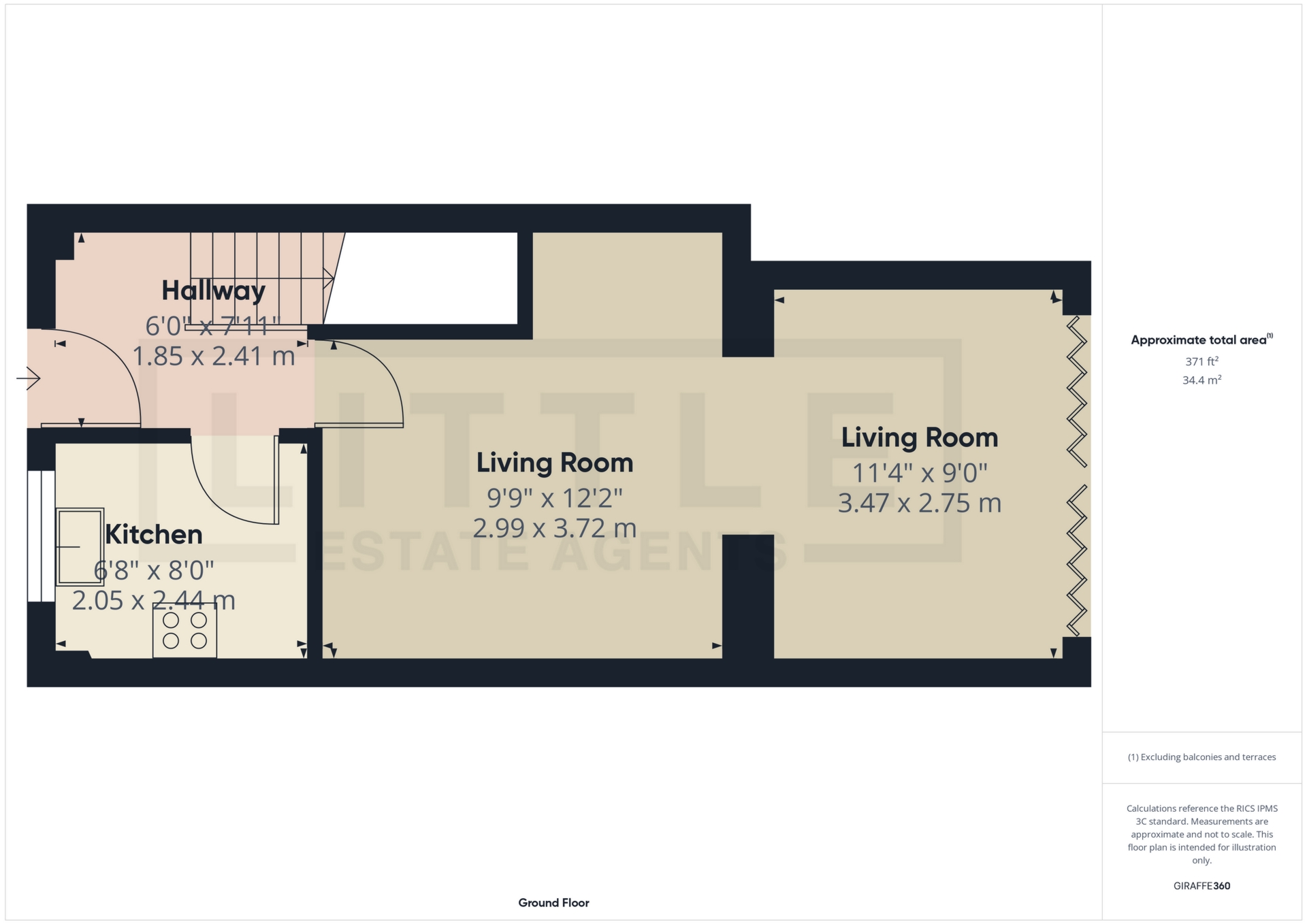
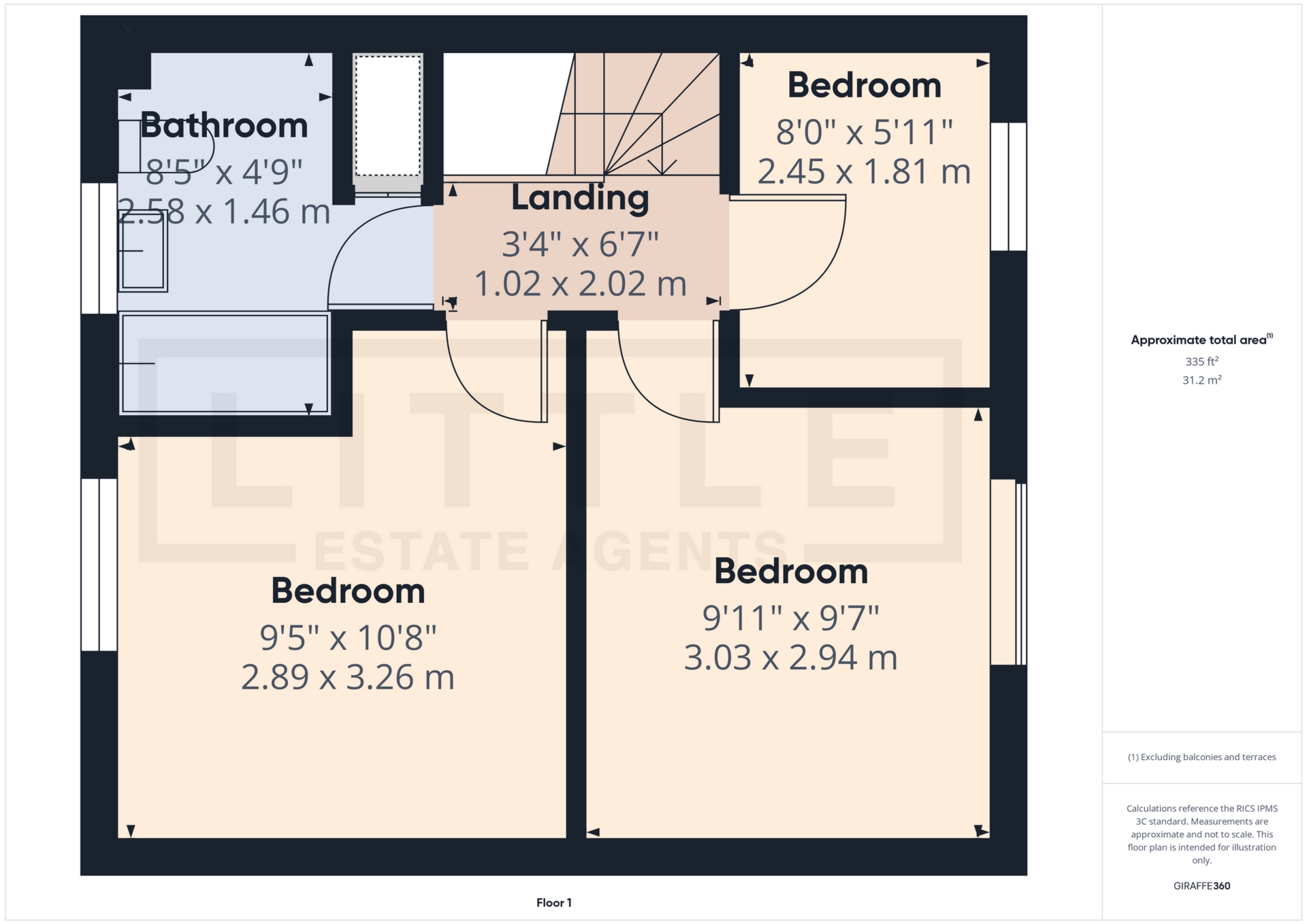
IMPORTANT NOTICE FROM LITTLE ESTATES
Descriptions of the property are subjective and are used in good faith as an opinion and NOT as a statement of fact. Please make further specific enquires to ensure that our descriptions are likely to match any expectations you may have of the property. We have not tested any services, systems or appliances at this property. We strongly recommend that all the information we provide be verified by you on inspection, and by your Surveyor and Conveyancer.







