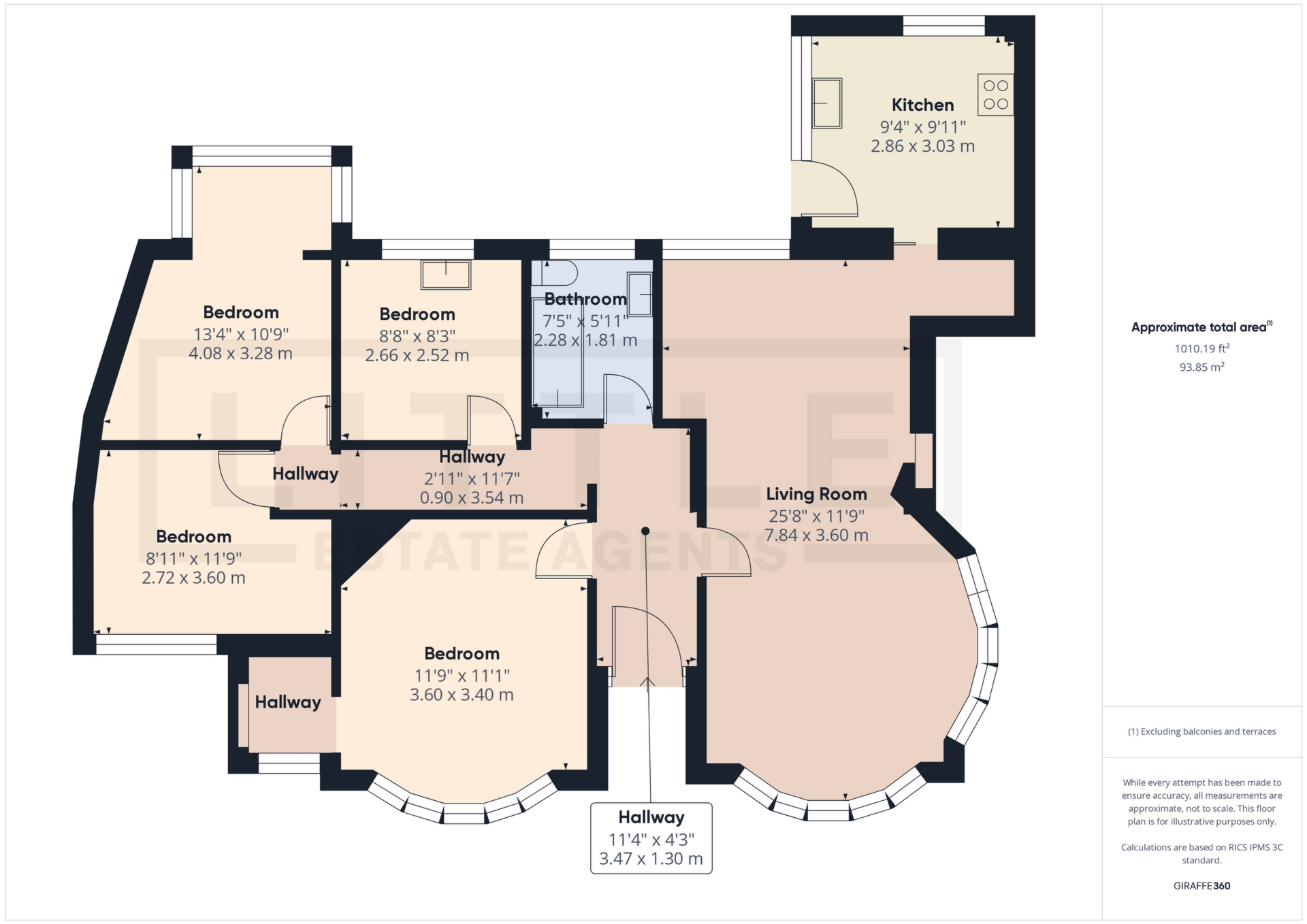Spacious 4-Bedroom Layout
Large Bay Window in the Living Room
Expansive Rear Garden
Detached Orangery
Potential for Renovation
Ideal Commuter Location
Annual Community Events
Generous Living Space
EPC Rating C
Council Tax Band D
Freehold
Nestled on the desirable Carr Mill Road in St Helens, this enchanting 4-bedroom detached bungalow offers immense potential for those looking to design their dream home or take on a rewarding renovation project. While the property requires some work to restore it to its former glory, it features spacious rooms and charming characteristics that make it an ideal canvas for customisation.
The long hallway leads to four good-sized bedrooms, one of which has been previously converted into a utility room, complete with a sink—perfect for transforming it into a modern pantry or additional utility space. The bathroom, though in need of some updating, is generously sized and offers great potential for a stylish overhaul. The large living room is one of the property’s standout features, bathed in natural light thanks to a lovely bay window that provides an idyllic view of the front garden and its tranquil pond. This room is perfect for creating a cosy, welcoming space to relax or entertain guests. At the rear of the property, the kitchen is spacious and opens up into a vast garden that feels like a hidden oasis. The garden offers a sense of privacy and serenity, with plenty of room for landscaping or outdoor activities. An enchanting detached orangery sits at the centre of the garden, offering a peaceful spot to enjoy a morning coffee or to host an unforgettable garden party under the stars.Carr Mill Road boasts a fantastic location that is both peaceful and highly convenient. Situated just off the East Lancashire road, it provides easy access to major commuter routes, making it perfect for those who work in Liverpool or Manchester. The property is directly across from the picturesque Carr Mill Dam, a popular spot for nature walks, relaxing by the water, and feeding the ducks. The dam also plays host to an annual boat racing event, providing a fun, community atmosphere that enhances the charm of the area. This idyllic setting, combined with the potential of the property itself, makes Carr Mill Road a rare find for those seeking a home with both character and location.

IMPORTANT NOTICE FROM LITTLE ESTATES
Descriptions of the property are subjective and are used in good faith as an opinion and NOT as a statement of fact. Please make further specific enquires to ensure that our descriptions are likely to match any expectations you may have of the property. We have not tested any services, systems or appliances at this property. We strongly recommend that all the information we provide be verified by you on inspection, and by your Surveyor and Conveyancer.





































































