Sold STC City Gardens, St. Helens, WA10 Offers Over £325,000
Imposing bay-fronted Victorian semi-detached home full of original features
Three double bedrooms plus a converted loft space for flexible use
Grand entrance hall, two spacious reception rooms, and modern kitchen
Conservatory with lightweight roof, ideal for year-round entertaining
Master bedroom with walk-through dressing room or study/nursery space
Downstairs WC, separate utility room, and stylish family bathroom
Gated driveway for up to 5 cars and large enclosed garden with patio and lawn
Impressive garden bar and two external WCs, perfect for entertaining guests
EPC Rating E
Council Tax Band C
Freehold
Nestled in the highly desirable suburb of Windlehurst, St. Helens, and positioned just moments from the picturesque Victoria Park, this imposing bay-fronted Victorian semi-detached home offers a rare opportunity to acquire a property of exceptional character, scale, and versatility. Thoughtfully modernised while retaining a wealth of original period features, the home exudes timeless charm, from its intricate mosaic tiled flooring and high ceilings to the elegant coving, picture rails, and beautifully crafted built-in cupboards that speak to its heritage. The sense of grandeur is immediately apparent as you step into the storm porch and into the breathtaking entrance hall, setting the tone for what lies beyond.
The ground floor offers a superb balance of formal and informal living spaces, comprising two spacious and light-filled reception rooms, ideal for relaxing or hosting guests. To the rear sits a stylish and contemporary kitchen which flows into a large conservatory fitted with a lightweight roof, allowing year-round enjoyment of the garden views. This semi-open plan layout creates a warm, sociable heart to the home, perfectly suited for modern family life and entertaining. A downstairs WC and separate utility room provide additional convenience and practicality.
To the first floor, there are three generously proportioned double bedrooms, each thoughtfully designed to maximise space and light. The master bedroom is particularly impressive, stretching across the full width of the property and benefitting from a walk-through dressing room—an adaptable space that could easily serve as a home office, nursery, or cot room depending on your needs. The well-appointed family bathroom completes this level. A fixed staircase leads to the converted loft space, offering a superb bonus room that could serve as an occasional fourth bedroom, home studio, or hobby area, providing valuable flexibility for growing families.
Externally, this home truly sets itself apart. To the front, a gated driveway provides secure off-road parking for up to five vehicles—an extremely rare feature for a property of this style. To the rear and side, a large enclosed garden provides the ideal backdrop for both quiet relaxation and lively gatherings. There is a spacious paved patio, a well-maintained lawn, and the star of the show: a fully equipped garden bar—perfect for summer entertaining. Adding even more practicality are two external WCs, ideal for outdoor events or family life.
Conveniently located just a short distance from St. Helens Town Centre, residents can enjoy a wide range of shops, cafes, schools, and leisure facilities. The nearby A580 East Lancashire Road provides swift access to both Liverpool and Manchester, making it an ideal base for commuters. Combining period elegance, modern upgrades, generous space, and outstanding outdoor amenities, this is a truly unique family home that must be viewed to be fully appreciated.
Please note, there is not a Building Regulation Certificate in place for the loft conversion and therefore it is not marketed as a habitable bedroom
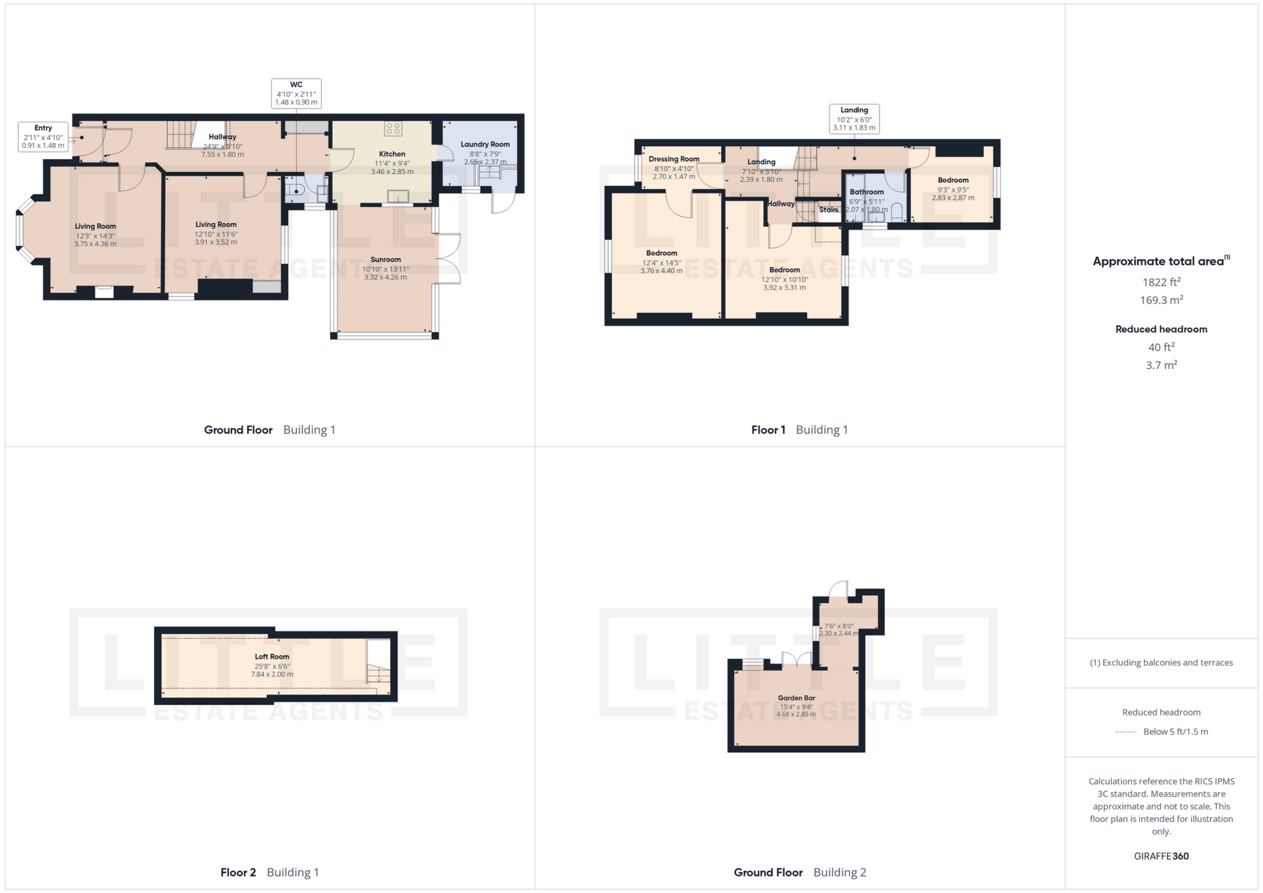
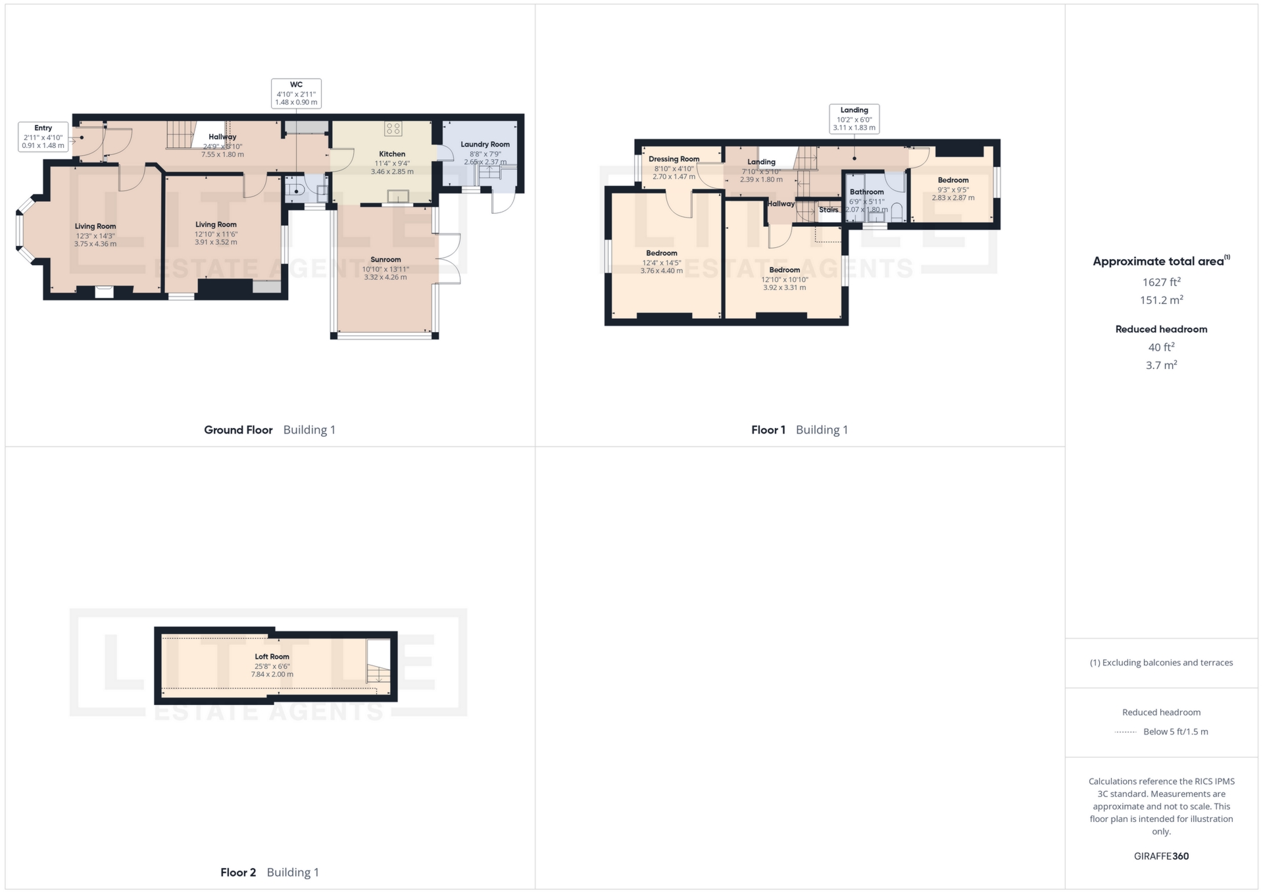
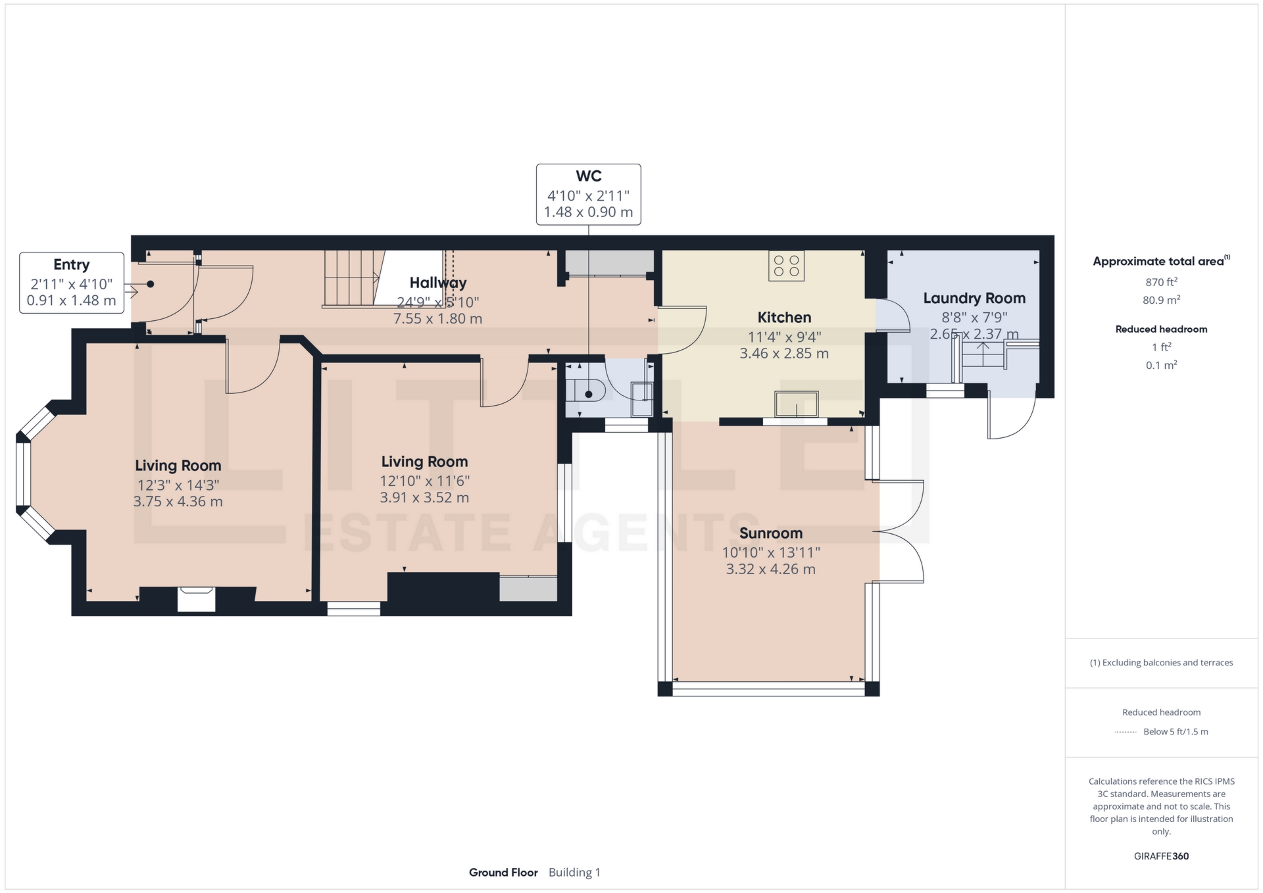
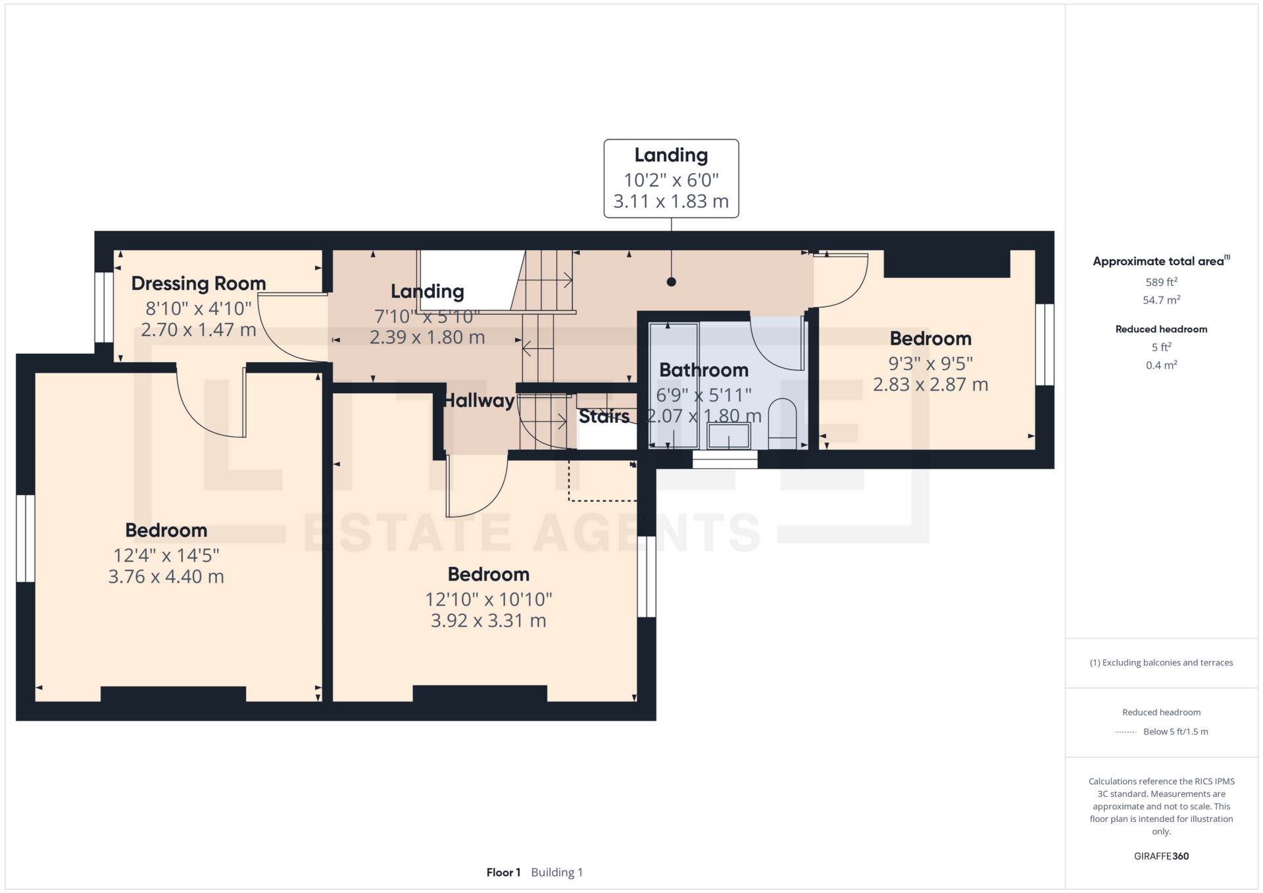
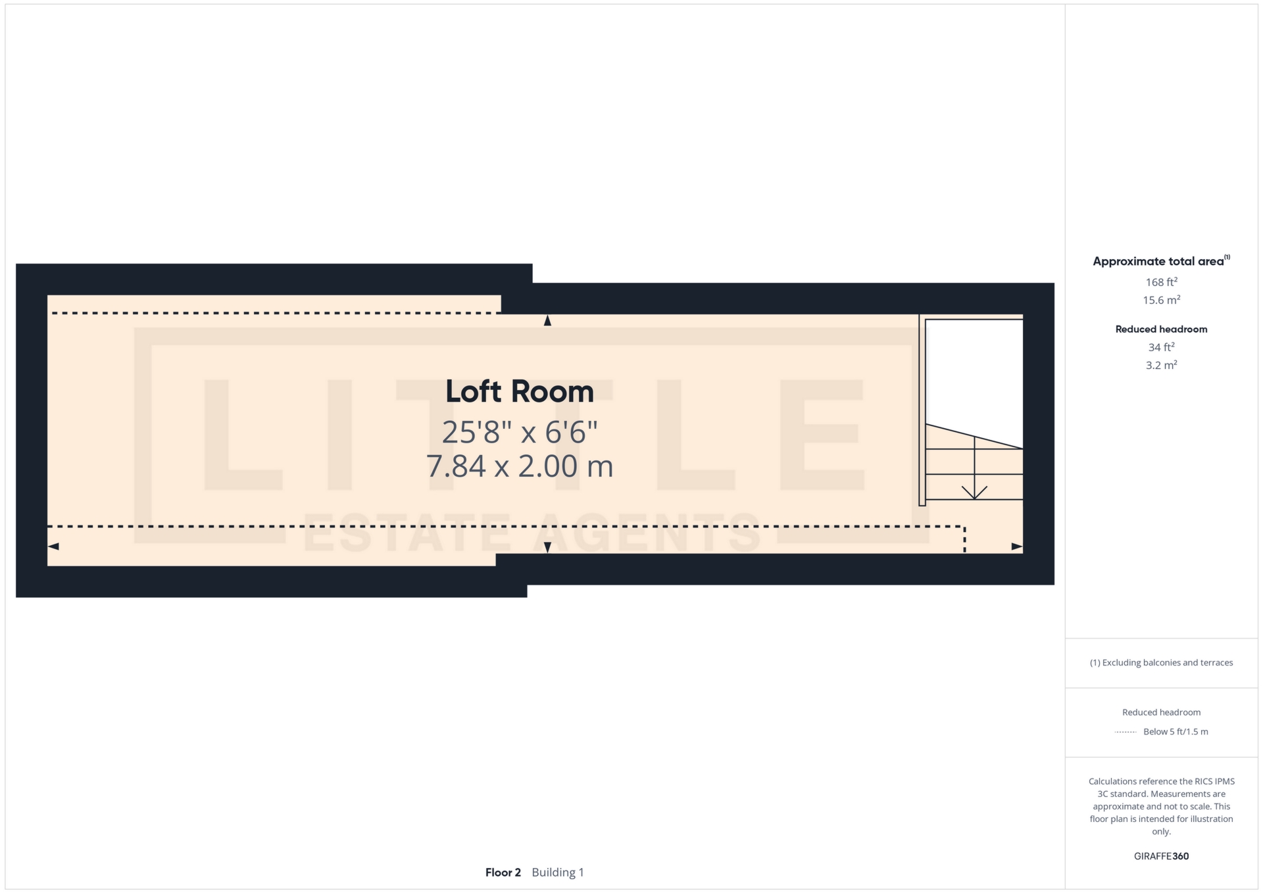
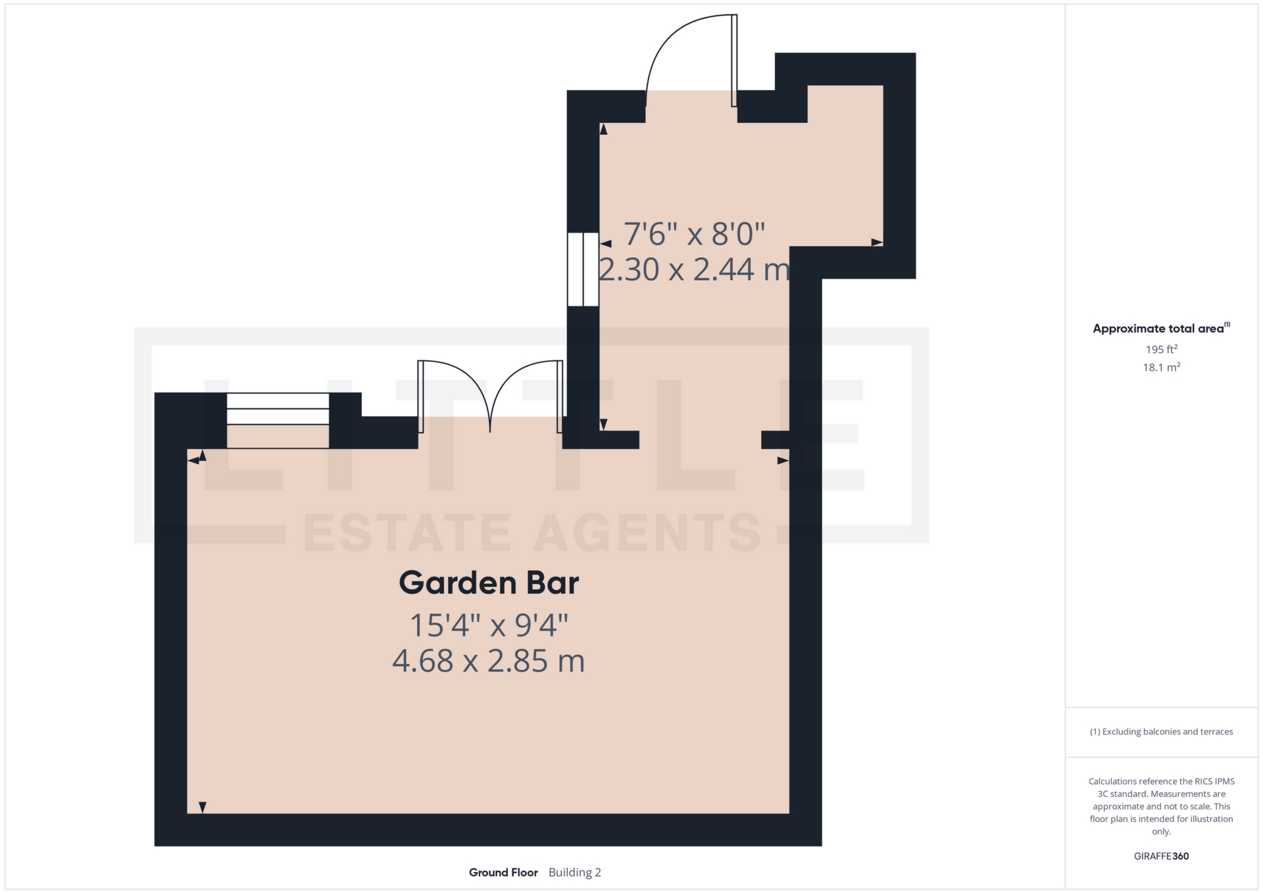
IMPORTANT NOTICE FROM LITTLE ESTATES
Descriptions of the property are subjective and are used in good faith as an opinion and NOT as a statement of fact. Please make further specific enquires to ensure that our descriptions are likely to match any expectations you may have of the property. We have not tested any services, systems or appliances at this property. We strongly recommend that all the information we provide be verified by you on inspection, and by your Surveyor and Conveyancer.















































































































