For Sale Dentons Green Lane, Dentons Green, St. Helens, WA10 Offers Over £600,000
Council Tax Band - E
EPC - D
Unique Detached House
Generous Plot With Gardens To Three Sides
Four Spacious Bedrooms
Two Reception Rooms
Well Sized Orangery
Family Kitchen Plus Utility Room
Detached Garage & "Man Cave"
Viewing Absolutely Essential
EPC Rating D
Council Tax Band E
Freehold
***A TRULY UNIQUE DETACHED FAMILY HOME IN A HIGHLY POPULAR LOCATION SET UPON A MAGNIFICENT PLOT. ONE OF A KIND***
Little Estate Agents truly are proud to represent this magnificent family home. The styling and personality of this 1913 built home is such a one off, and it has a brilliant blend of contemporary living combined with so many original features. Plenty of the original stained glass remains, all internal doors are the original plus the high ceilings and Edwardian skirting boards really gives a character feel. The plot itself is fabulous, the gardens are the sellers pride and joy and feature various seating areas, lawn and paved areas, and even its very own hidden tree house, making the front and back gardens an extension of the house's living space! For those wanting space, individuality and even plenty of onward potential, this is it! In brief, the property comprises; Entrance porch with stained glass windows and mosaic flooring, a large entrance hall again with original wood panelled staircase, original mosaic tiled flooring, a handy ground floor WC, bay fronted lounge and bay fronted public room/ library, wonderful family kitchen, utility room and a Good size south-facing Orangery used as a dining/ family room overlooking the back garden.
To the first floor are three bedrooms, all generous doubles with built in storage, a bathroom suite with freestanding bath, a walk-in shower, and a separate WC.
The top floor has a double bedroom with plenty of storage in the eaves, and an en-suite shower room too. Throughout, the current owners have added their own touches and styling, the living room and the library has the original parquet flooring, and the 1st floor landing has exposed original brickwork really making the home ooze personality.
Externally, there is a large front garden with decked seating area, block paving and stone walkways, mature greenery and of course the tree house. There is side access available leading to the rear garden which has two seating areas, a lawn area, gated driveway and a brick built storage garden shed with adjoining outdoor WC. Furthermore, there is a detached large garage plus a workshop, known also as a "man cave" attached to it. This outbuilding has so much potential to be converted (subject to planning) into a granny flat or teenager hub if desired, but it is currently used for additional parking and storage. Solar panels have been added, and there is a modern combi boiler installed to keeping those energy bills nice and low. This home needs to be seen to be fully appreciated, it really is as individual as it comes!
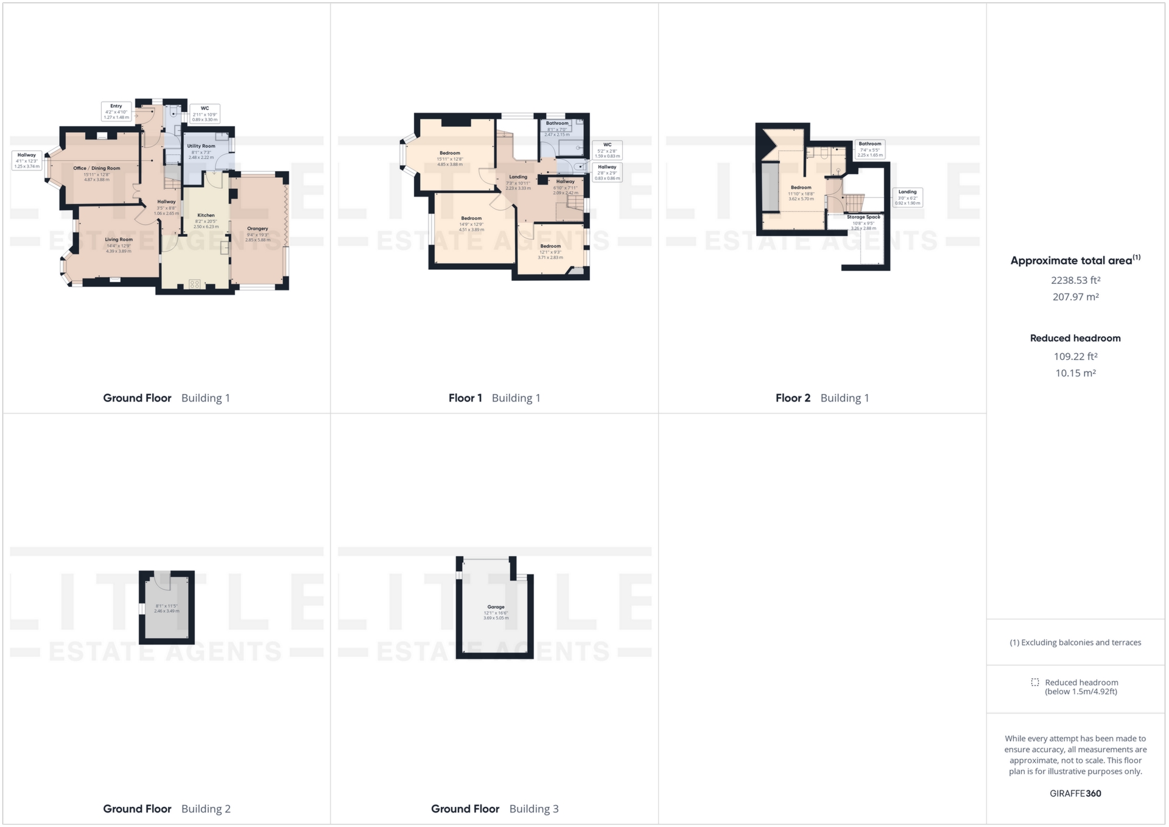
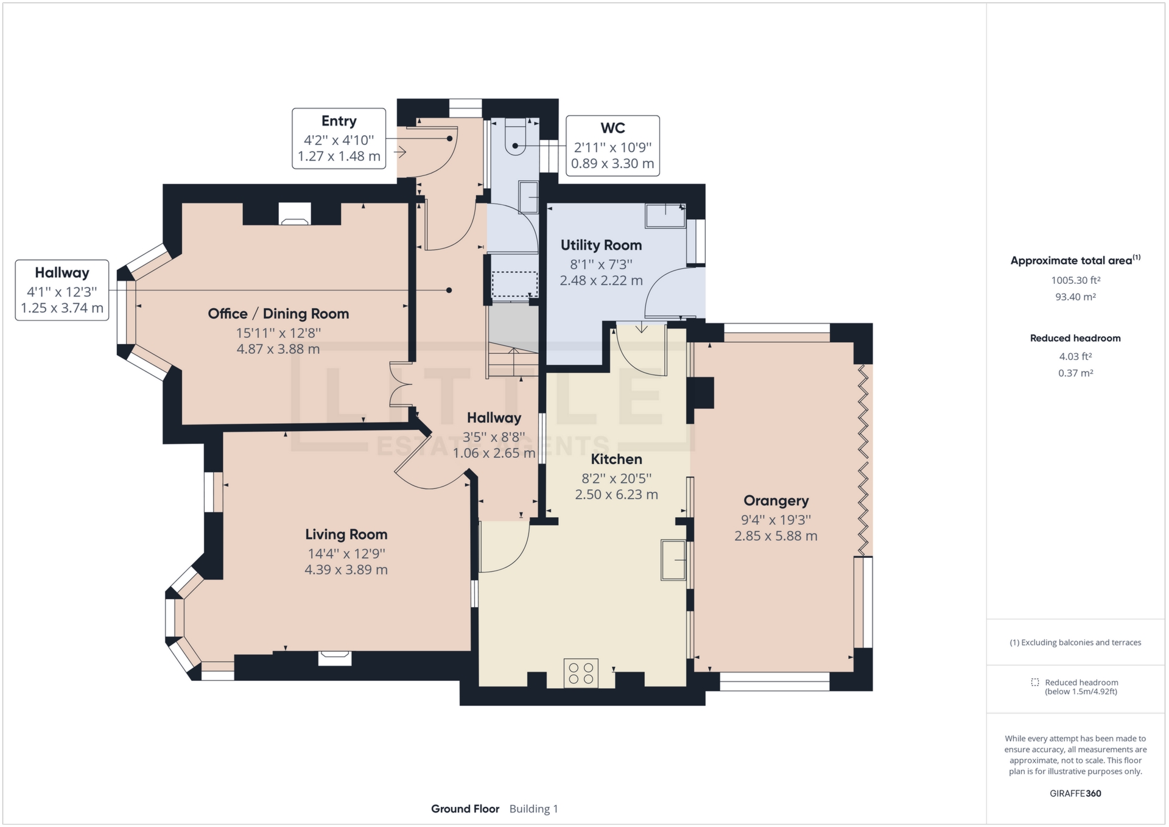
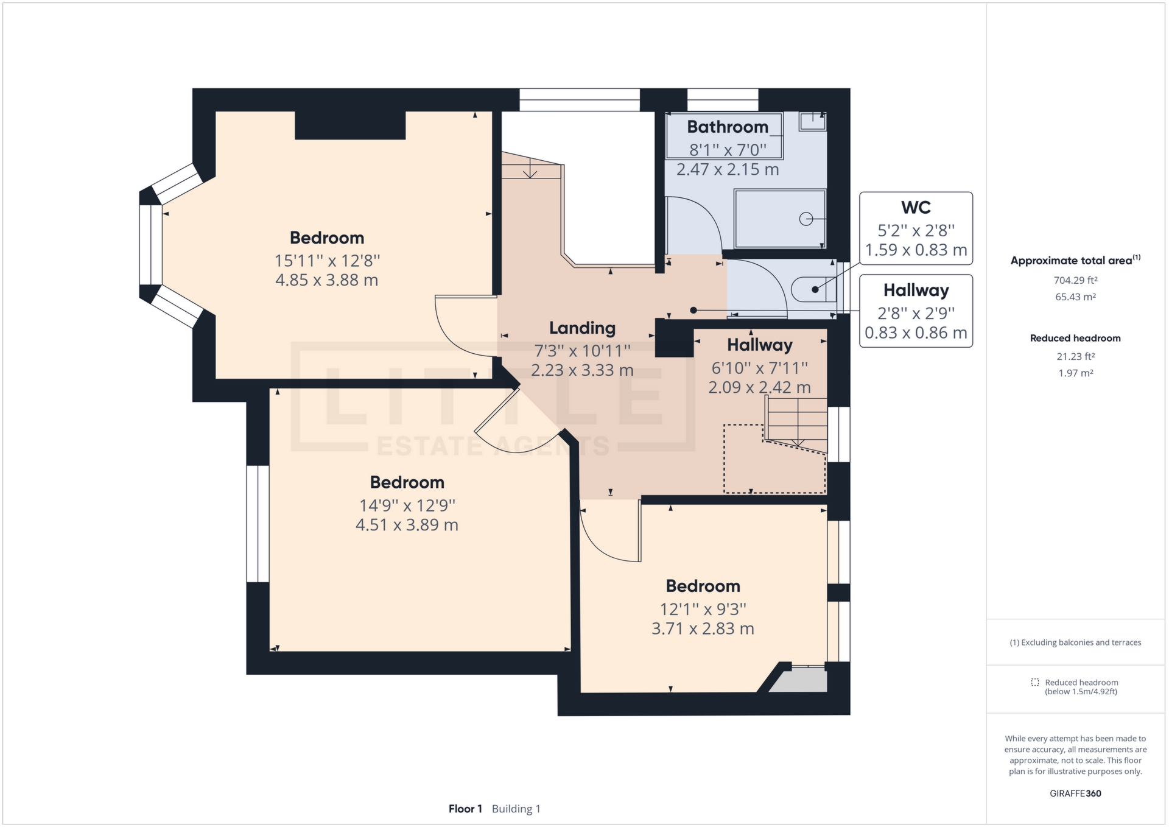
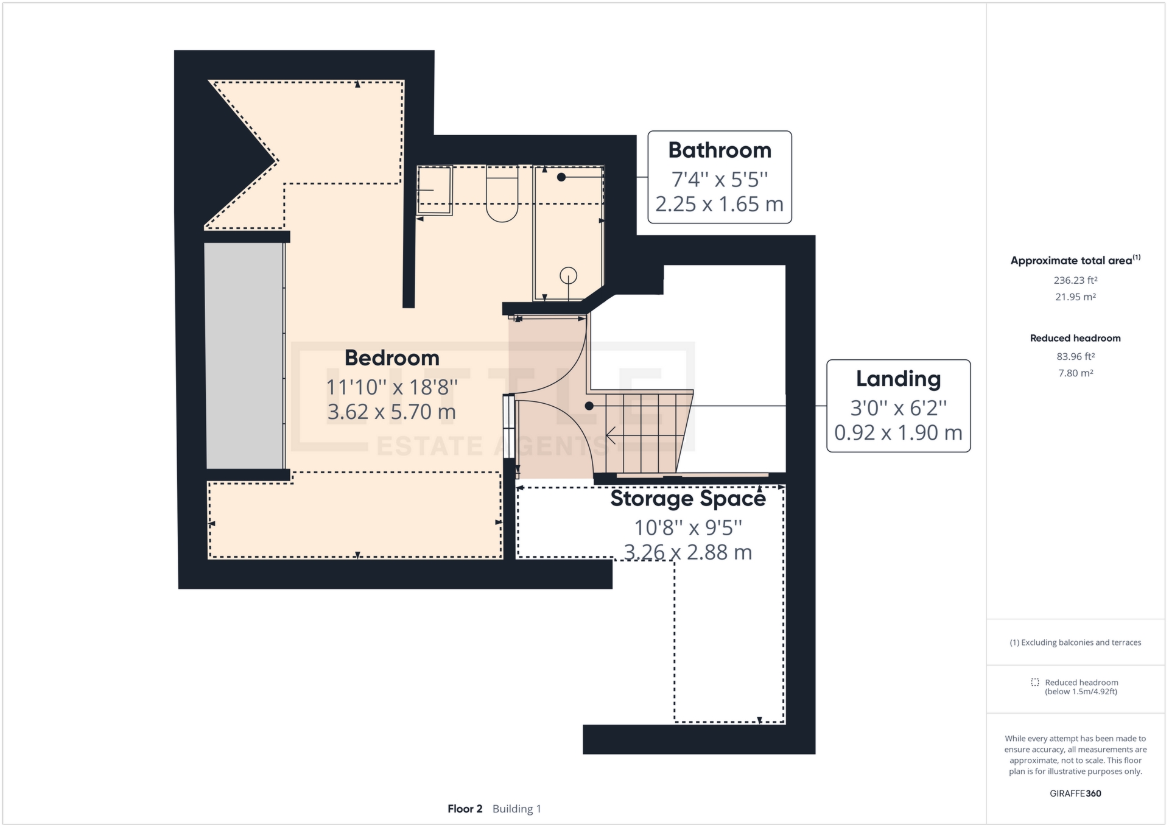
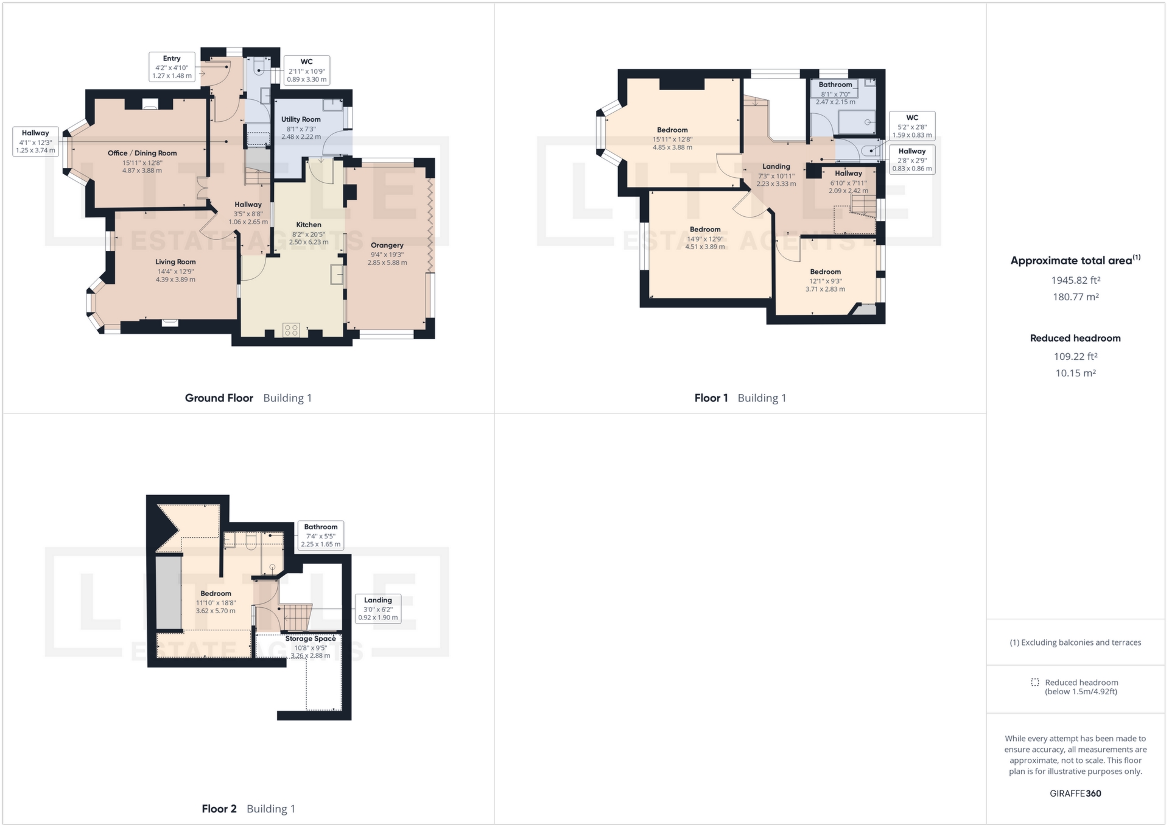
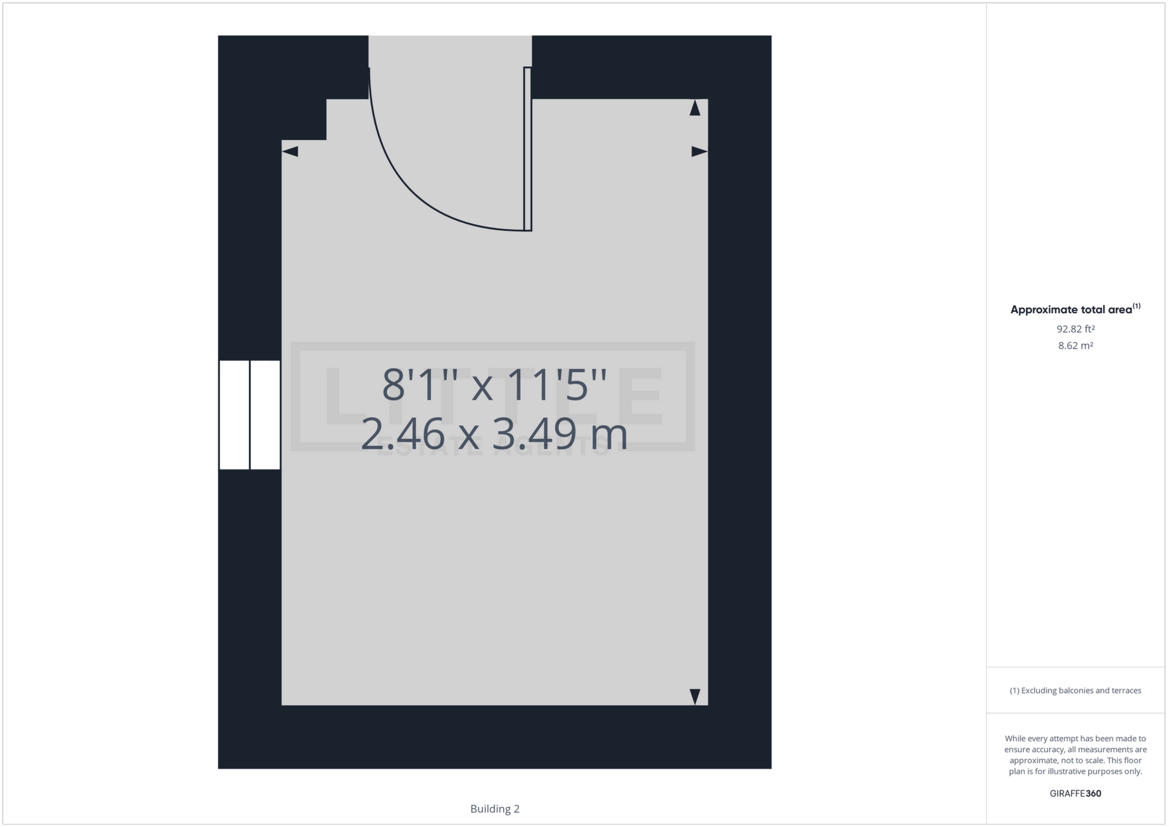
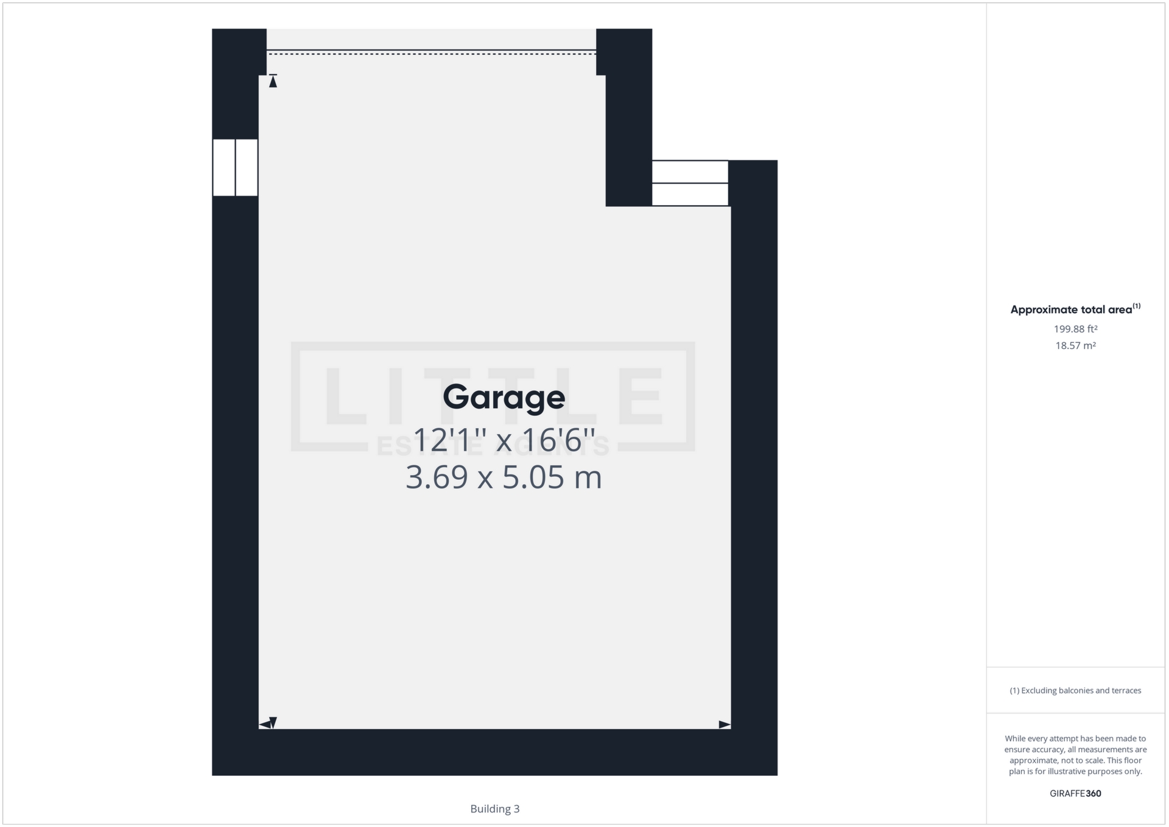
IMPORTANT NOTICE FROM LITTLE ESTATES
Descriptions of the property are subjective and are used in good faith as an opinion and NOT as a statement of fact. Please make further specific enquires to ensure that our descriptions are likely to match any expectations you may have of the property. We have not tested any services, systems or appliances at this property. We strongly recommend that all the information we provide be verified by you on inspection, and by your Surveyor and Conveyancer.







































































































