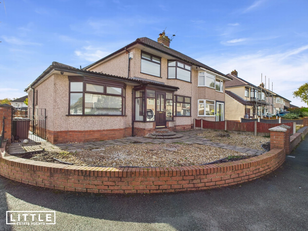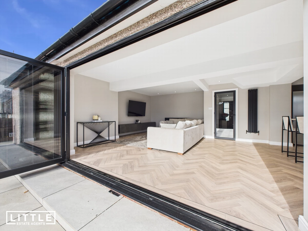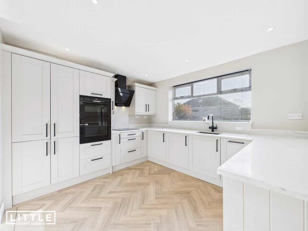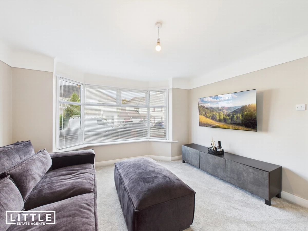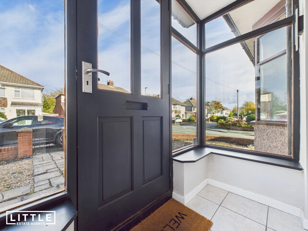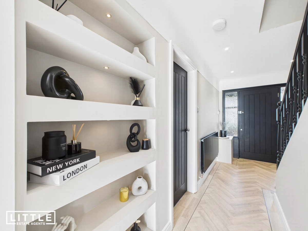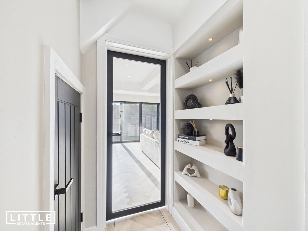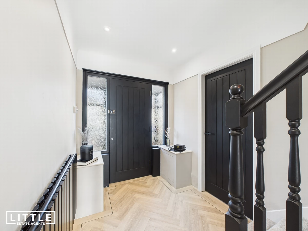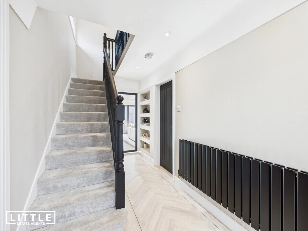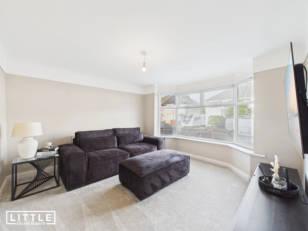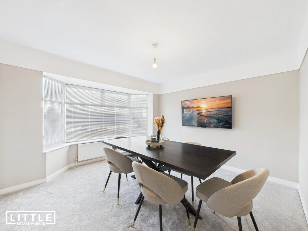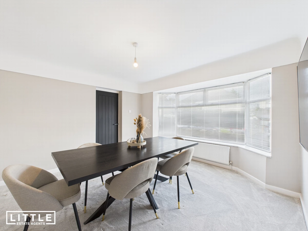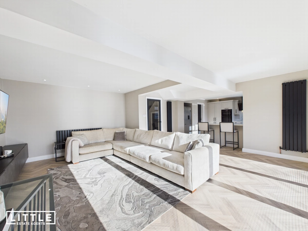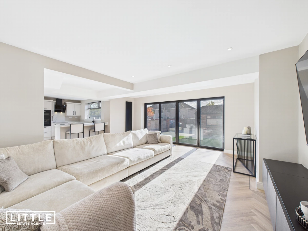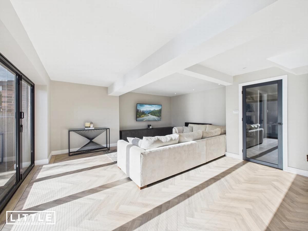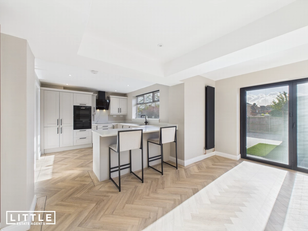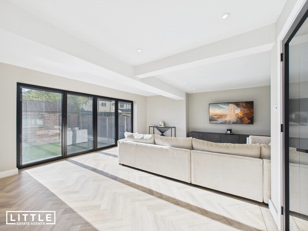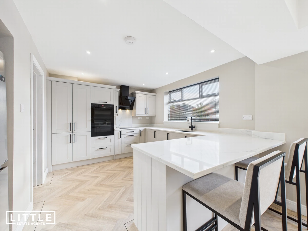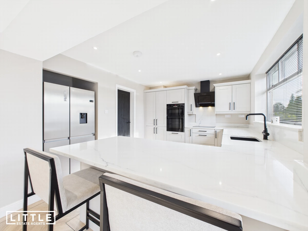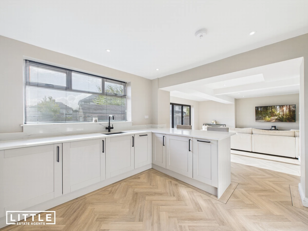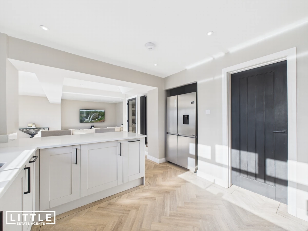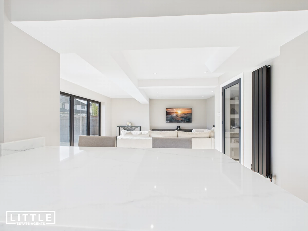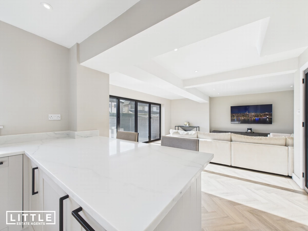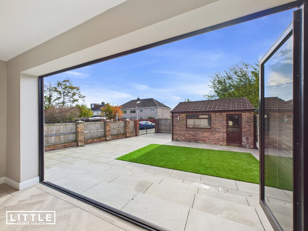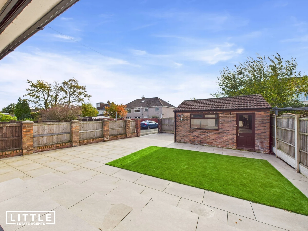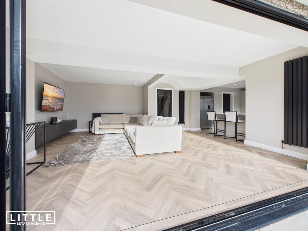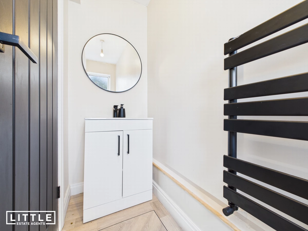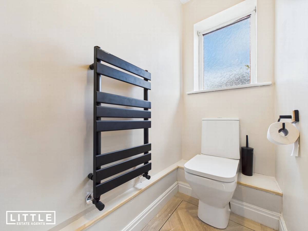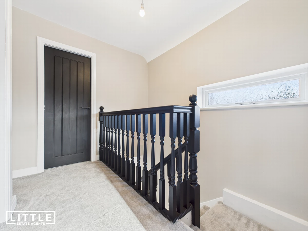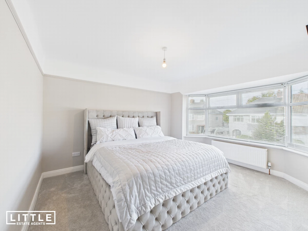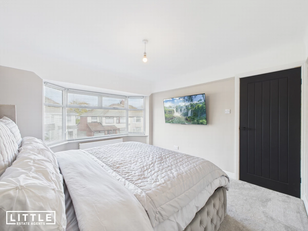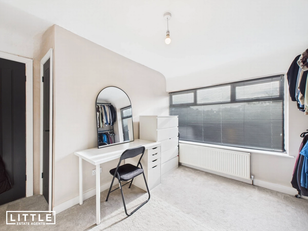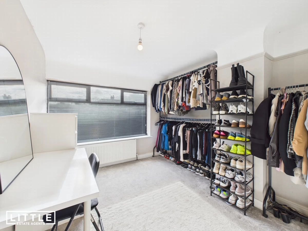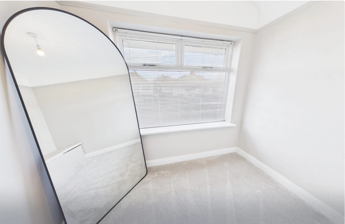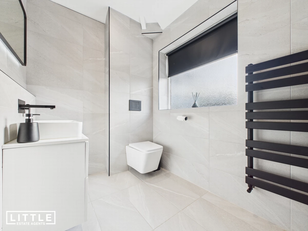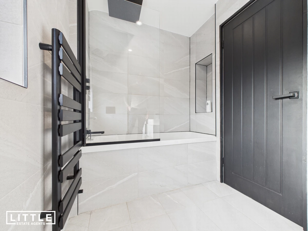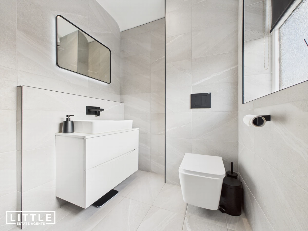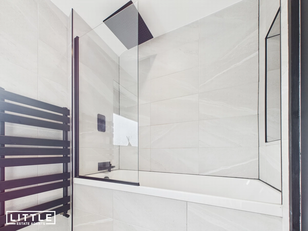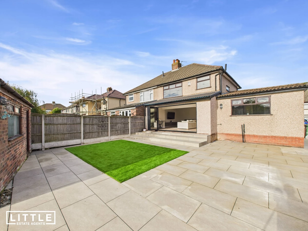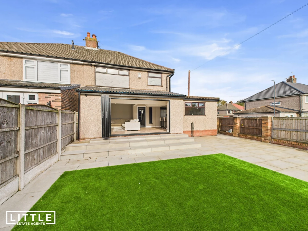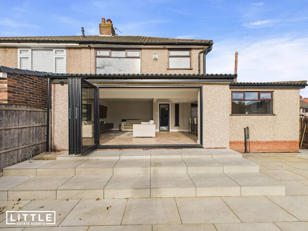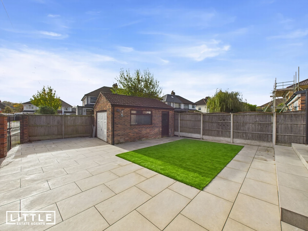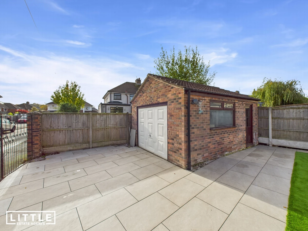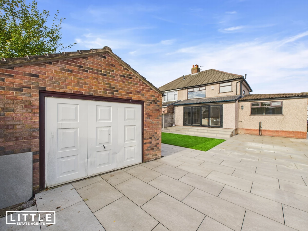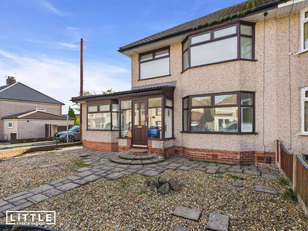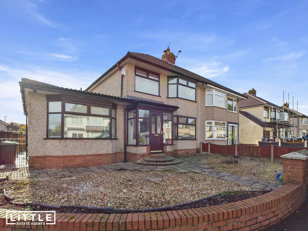Sold STC Derwent Close, Rainhill, Prescot, L35 OIRO £370,000
Extended bay-fronted semi-detached family home presented to an exemplary standard
Stunning open-plan kitchen, dining, and family living space with quartz worktops and breakfast island
4-metre bi-fold doors opening to landscaped rear garden, creating seamless indoor-outdoor living
Versatile second reception room ideal as a dining room, home office, playroom, or downstairs bedroom
Stylish entrance hall with recessed shelving, under-stairs storage, and LVT flooring throughout the ground floor
Three well-proportioned bedrooms and a luxurious family bathroom with rainfall shower and vanity unit
Spacious corner plot with low-maintenance garden, gated parking, and detached garage offering conversion potential
Prime Rainhill location within walking distance of the village, train station, and excellent schools
EPC Rating D
Council Tax Band C
Freehold
Presented to an exemplary standard throughout, this extended and beautifully finished bay-fronted semi-detached family home on Derwent Close, Rainhill, has been renovated and upgraded to an exceptional specification by the current owner. The property seamlessly combines elegant design, high-quality finishes, and thoughtful attention to detail, offering a perfect blend of modern family living and timeless charm.
The accommodation begins with an inviting porch that opens into a stylish entrance hall, enhanced with recessed shelving, under-stairs storage, and luxury vinyl flooring that flows throughout much of the ground floor. To the front sits a charming bay-fronted living room, ideal for relaxing evenings, while to the side there is a versatile second reception room—currently used as a dining room but easily adaptable as a downstairs bedroom, home office, playroom, or snug, depending on family needs.
The true heart of the home is the stunning open-plan kitchen, dining, and family living space, which spans the full width of the property. This area is both stylish and functional, featuring a high-specification kitchen with quartz worktops, a breakfast bar, and integrated appliances. The expansive 4-metre bi-fold doors flood the space with natural light and open fully to create a seamless connection between indoors and outdoors—perfect for entertaining or enjoying summer evenings. The open-plan layout allows for flexible family living, with ample space for both dining and relaxation.
A contemporary downstairs WC and continued LVT flooring complete the ground floor, ensuring both practicality and continuity of design throughout.
Upstairs, the property offers three generously sized bedrooms, each beautifully decorated and well-proportioned. The luxurious family bathroom has been fitted to a high standard, featuring a rainforest-style shower, wall-hung WC, and modern vanity unit complemented by a light-up mirror—creating a spa-like atmosphere.
Externally, the property is situated on a spacious corner plot, designed for both privacy and practicality. The rear garden has been landscaped for low maintenance, featuring a stylish grey stone patio, artificial lawn, and gated off-road parking leading to a detached garage. The garage offers excellent scope for conversion into a garden room, home gym, or outdoor bar, subject to any necessary consents. The front garden is enclosed by a walled boundary, adding kerb appeal and character to this already impressive home.
Located in a highly desirable area, Derwent Close is within walking distance of Rainhill Village, where residents can enjoy a vibrant selection of local shops, cafés, restaurants, and highly regarded schools. Rainhill train station is only a short stroll away, providing direct rail connections to Liverpool and Manchester, while the nearby M62 motorway ensures easy access for commuters travelling further afield.
This exceptional home perfectly balances modern design, comfort, and convenience, making it an ideal choice for families or professionals seeking a high-quality residence in one of Rainhill’s most sought-after locations.
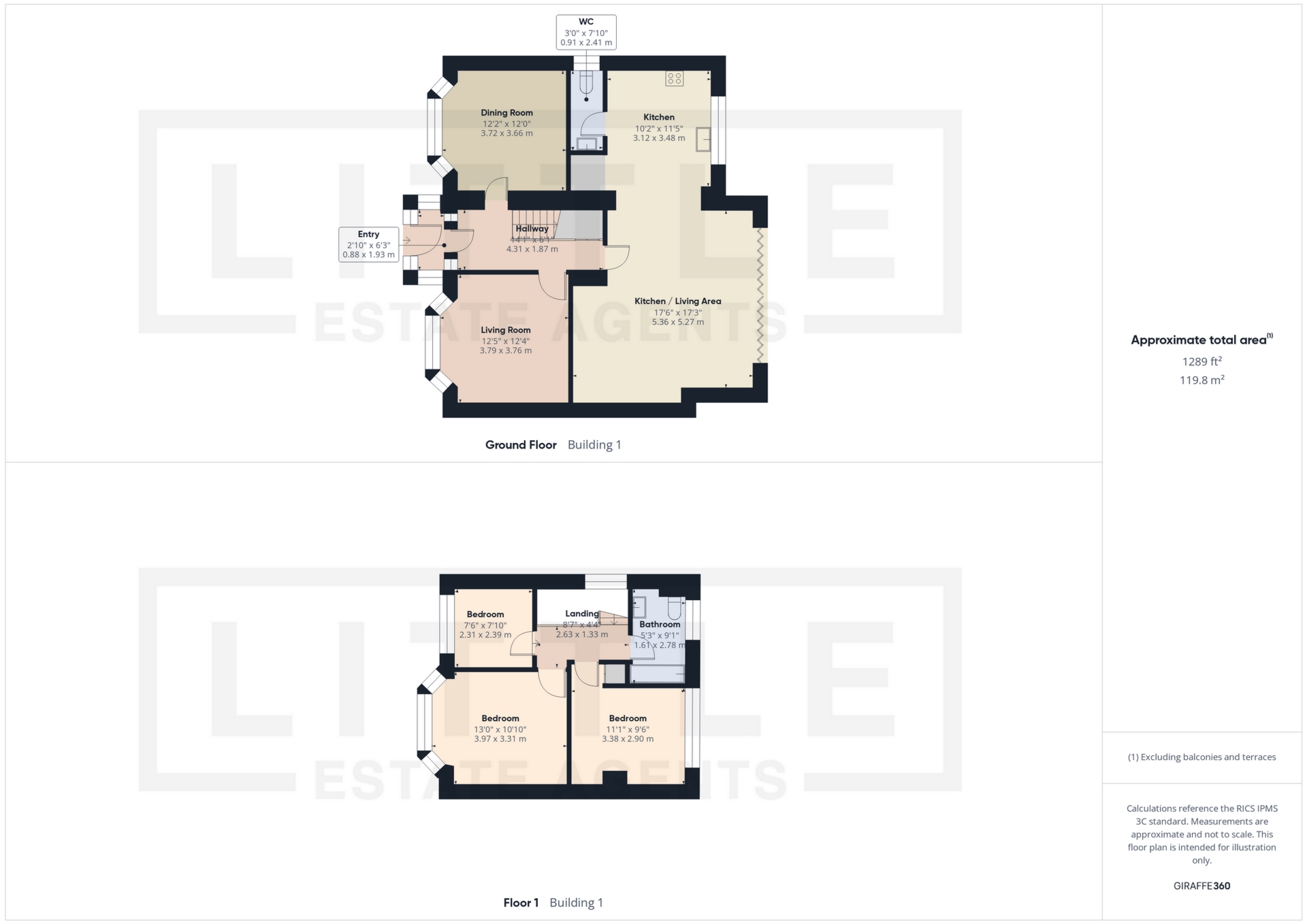
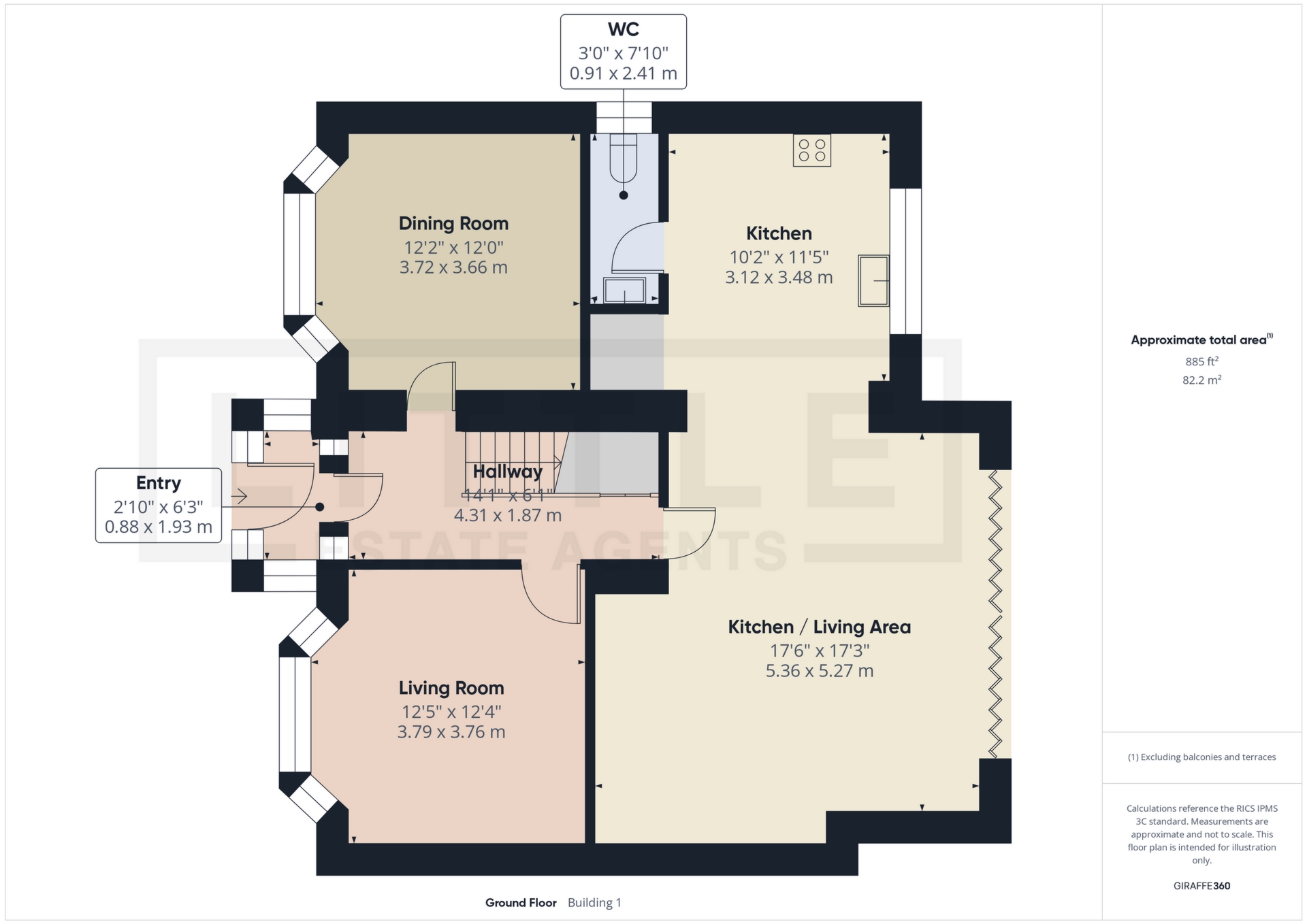
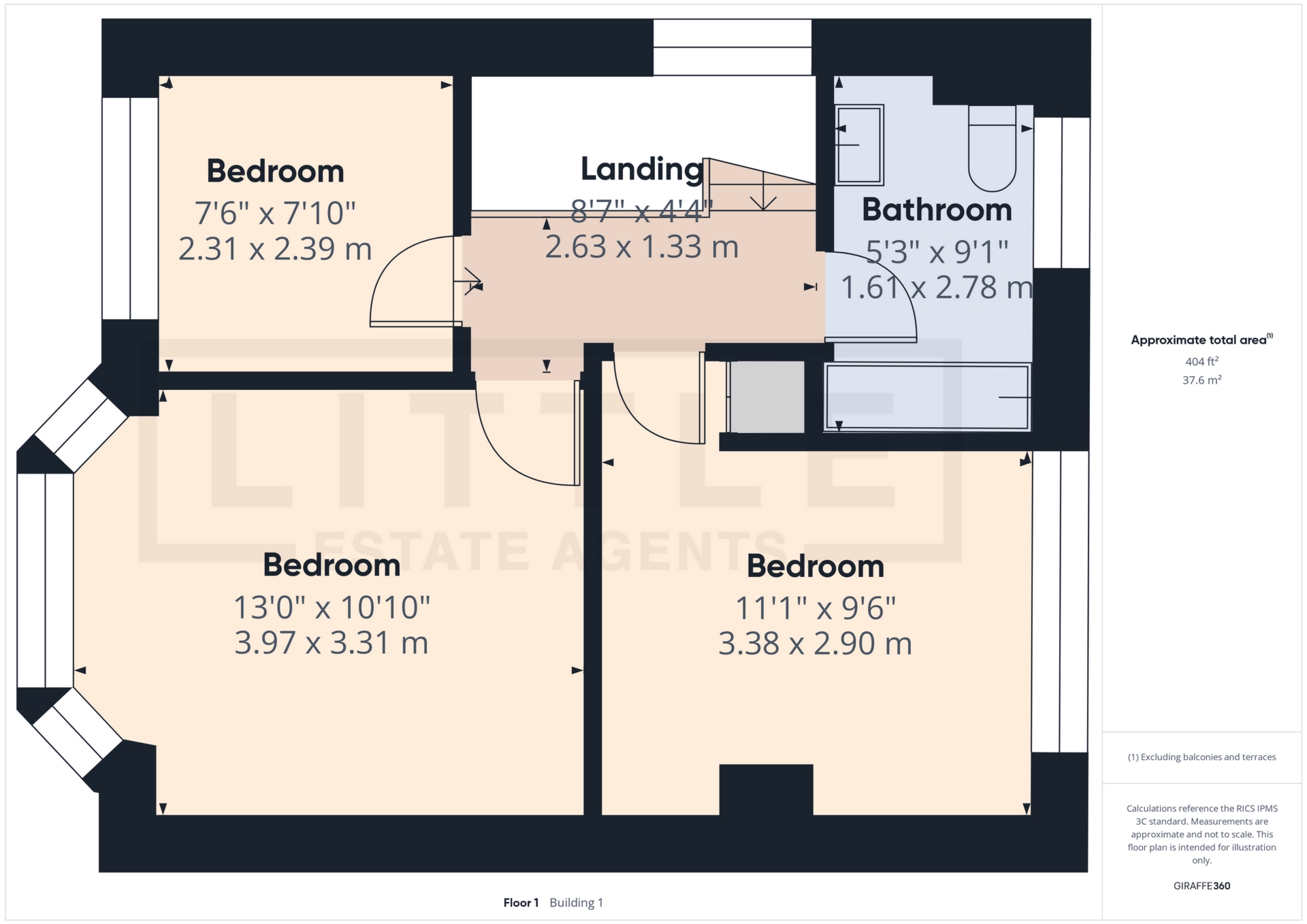
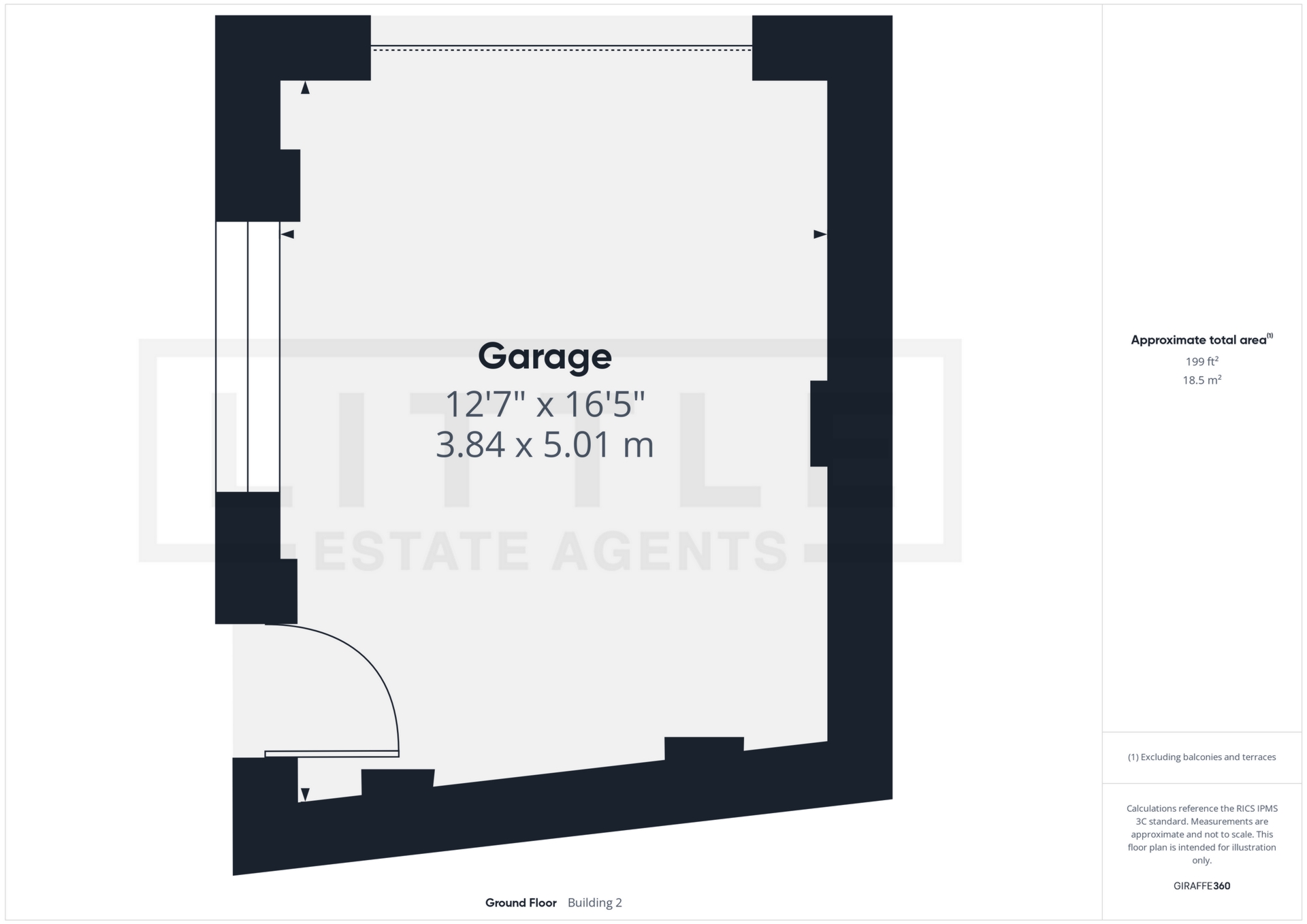
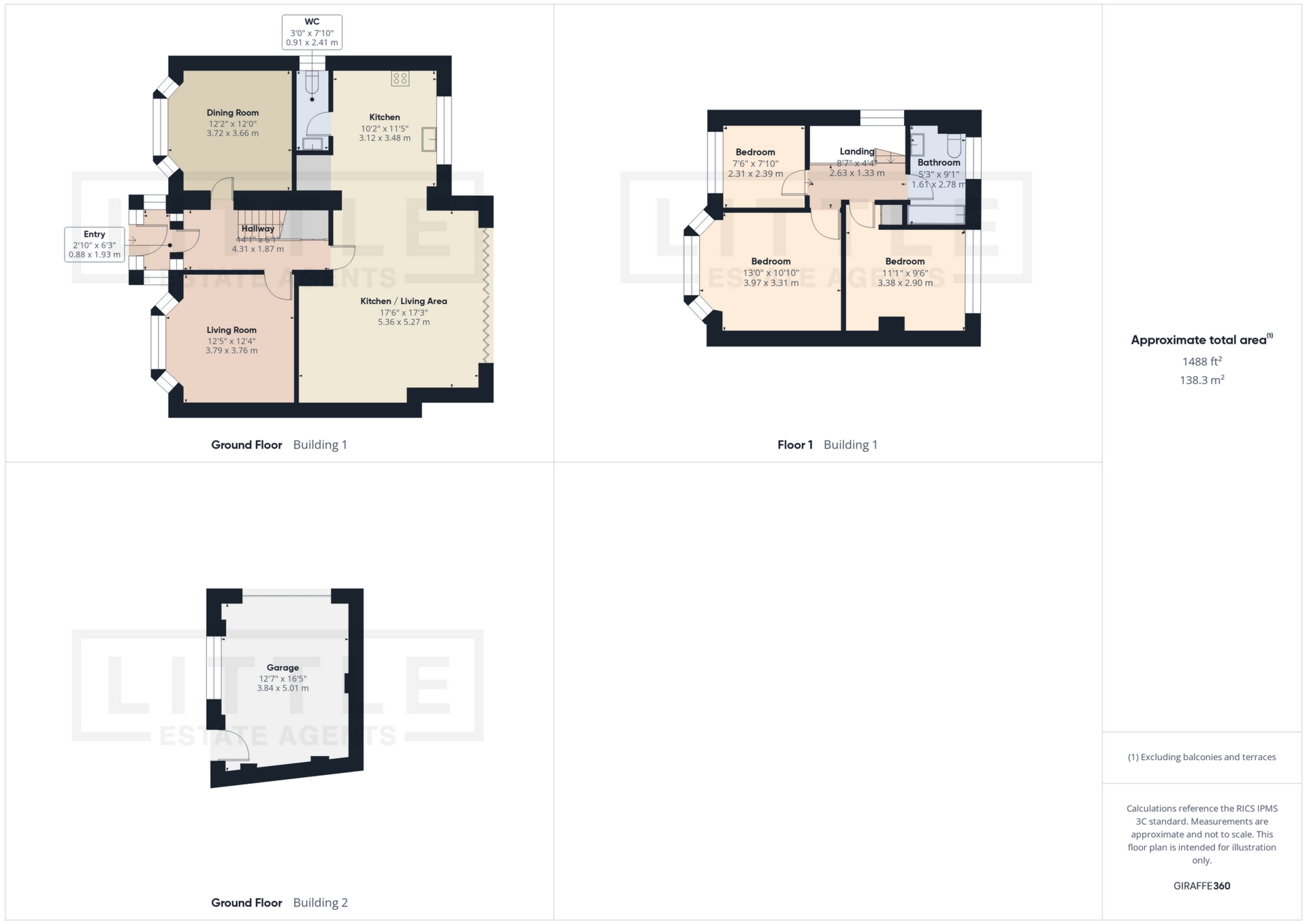
IMPORTANT NOTICE FROM LITTLE ESTATES
Descriptions of the property are subjective and are used in good faith as an opinion and NOT as a statement of fact. Please make further specific enquires to ensure that our descriptions are likely to match any expectations you may have of the property. We have not tested any services, systems or appliances at this property. We strongly recommend that all the information we provide be verified by you on inspection, and by your Surveyor and Conveyancer.







