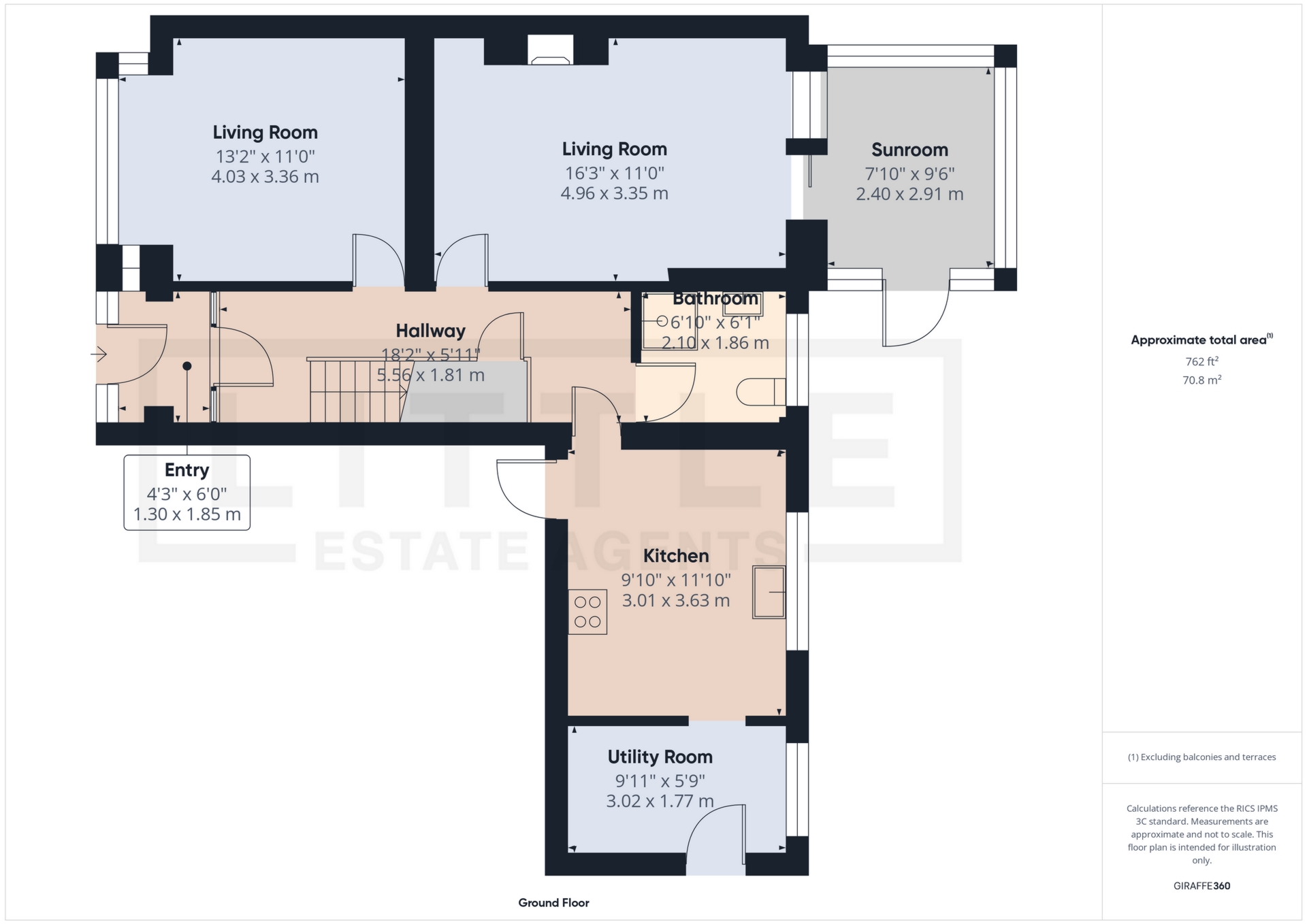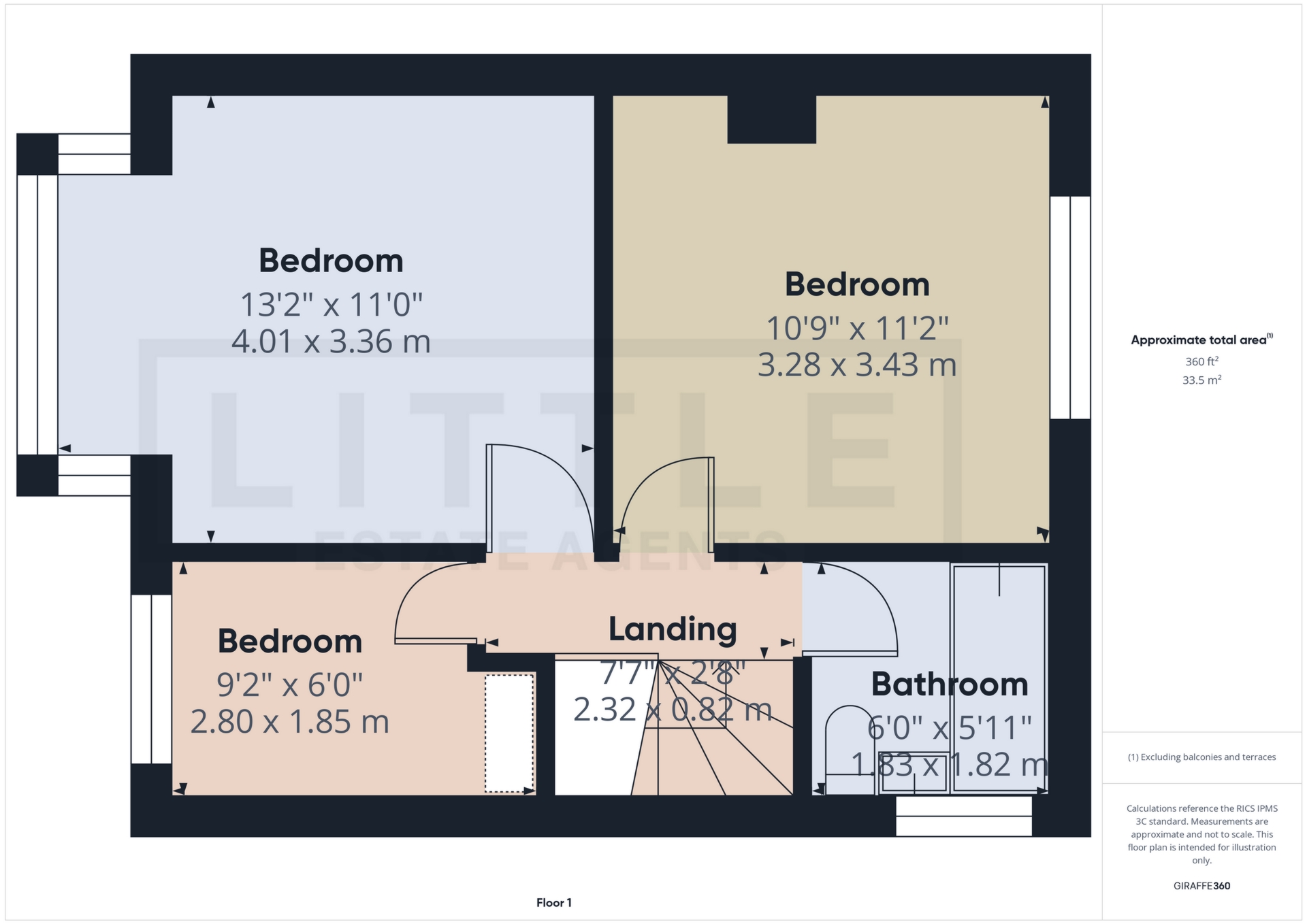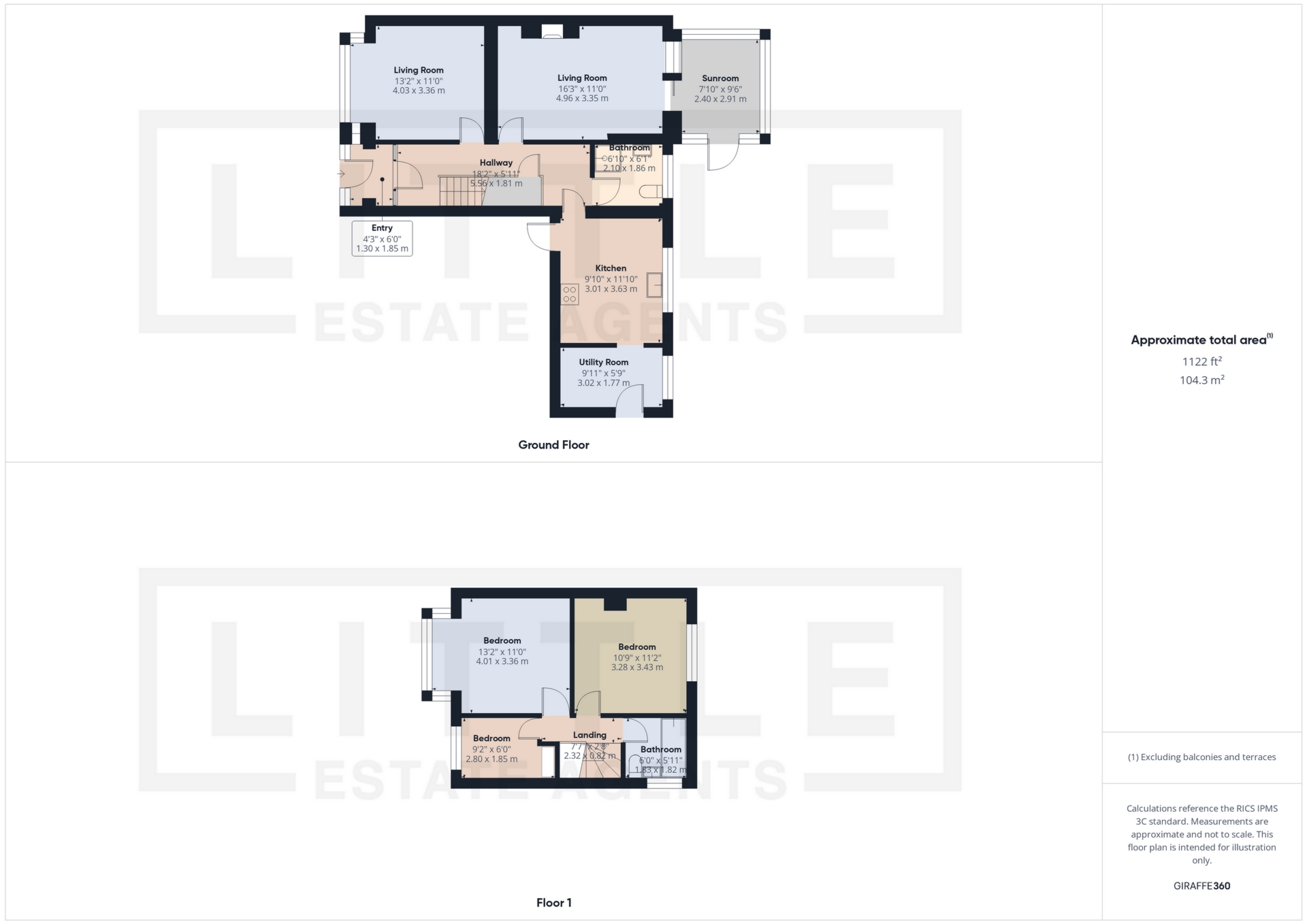Semi-detached corner plot offering extra privacy and outdoor space
Two spacious reception rooms providing versatile living areas
Light and airy conservatory overlooking the impressive garden
Modern kitchen with a large window and adjoining tucked-away laundry room
Convenient downstairs toilet for added practicality
Three good-sized bedrooms and a family bathroom upstairs
Driveway with ample parking spaceLarge rear garden perfect for family activities, entertaining, or creating a garden bar/man cave
EPC Rating C
Council Tax Band C
Freehold
Easington Road presents a delightful semi-detached corner plot family home, perfectly positioned on a charming street that’s ideal for families and first-time buyers. This well-maintained property offers a wonderful balance of space and comfort, with a layout designed to suit modern family living. Its corner plot location provides extra privacy and outdoor space, making it a fantastic choice for those looking to settle in a friendly community.On the ground floor, you’ll discover two generously sized reception rooms that offer flexible living and entertaining options. The light-filled conservatory creates a bright and airy space to relax while enjoying views of the impressive garden. There is also a practical downstairs toilet for convenience. The kitchen, complete with a large window, leads through to a tucked-away laundry room, adding a modern and functional touch to the home. Upstairs, the property features three good-sized bedrooms and a spacious family bathroom, all ready to accommodate a growing family comfortably. Outside, the driveway provides ample parking, while the generous rear garden offers a fantastic space for children to play, host parties, or simply unwind — perfect for a garden bar, man cave, or whatever your imagination desires.The location benefits from excellent local amenities, with several well-regarded schools nearby, making it an ideal spot for families.



IMPORTANT NOTICE FROM LITTLE ESTATES
Descriptions of the property are subjective and are used in good faith as an opinion and NOT as a statement of fact. Please make further specific enquires to ensure that our descriptions are likely to match any expectations you may have of the property. We have not tested any services, systems or appliances at this property. We strongly recommend that all the information we provide be verified by you on inspection, and by your Surveyor and Conveyancer.





























































































