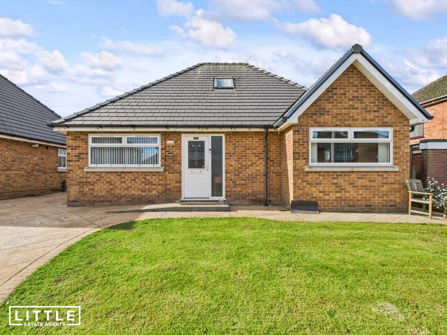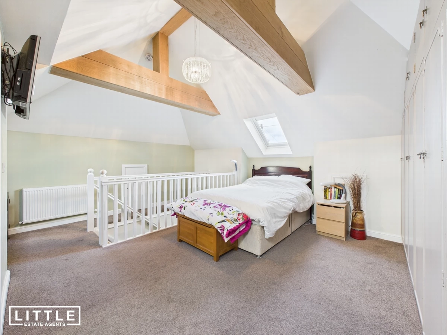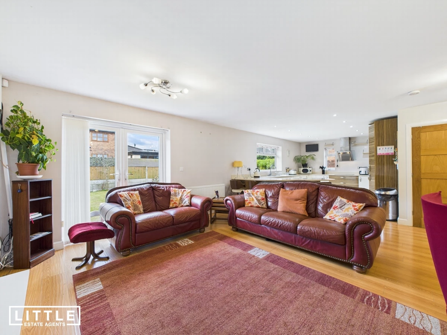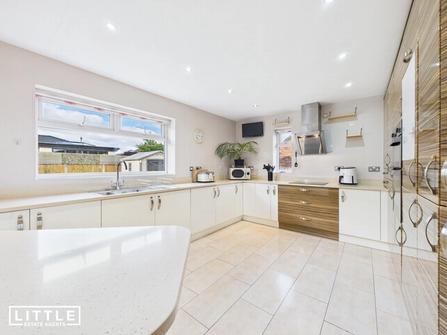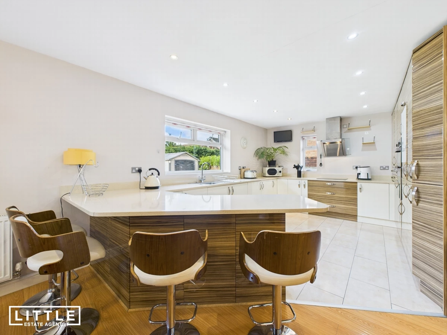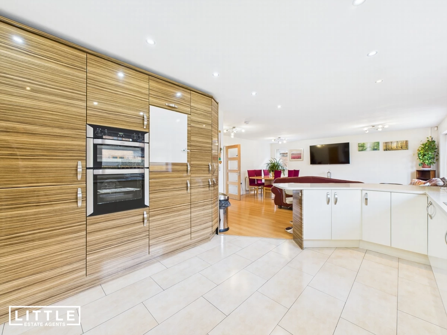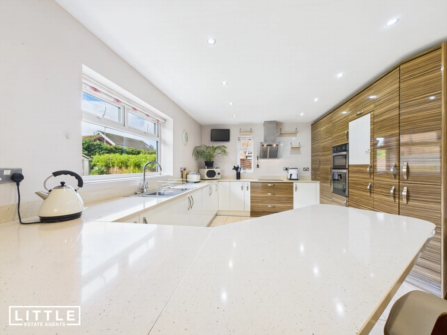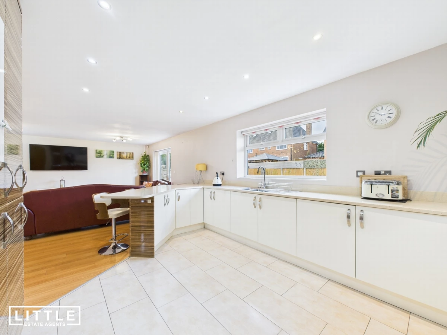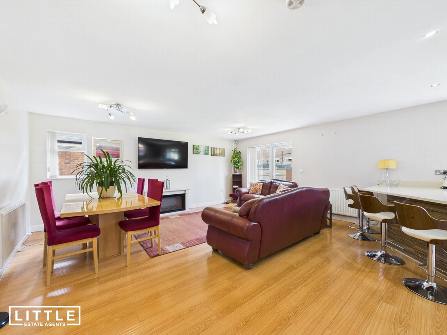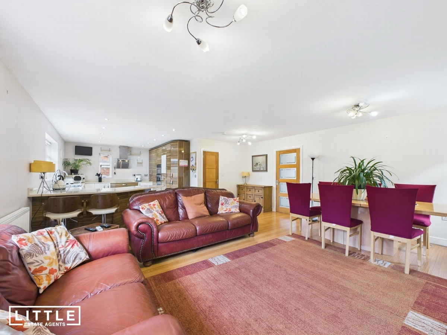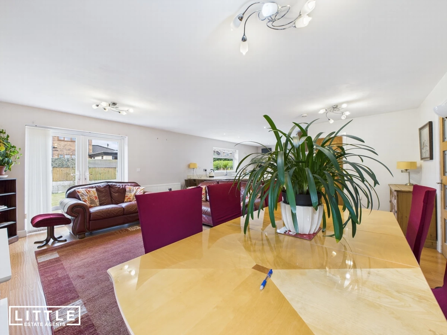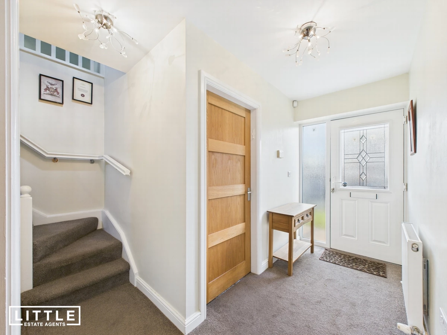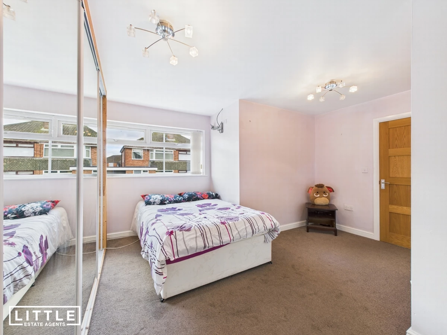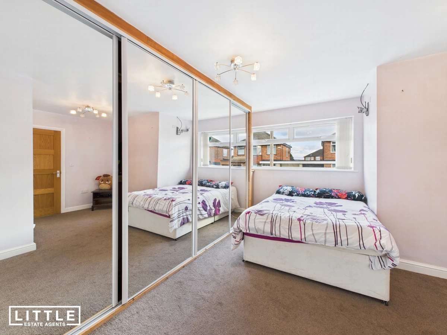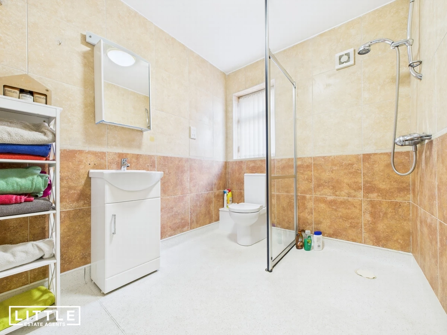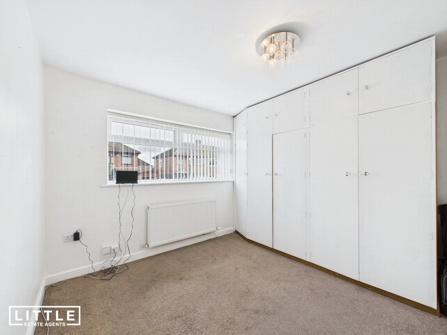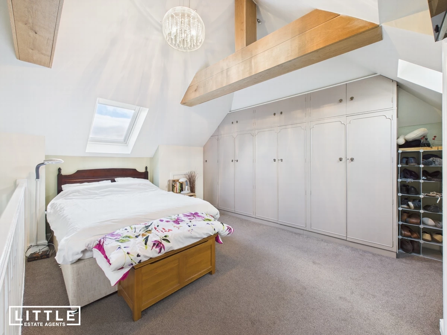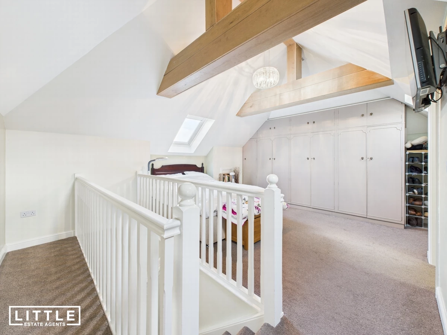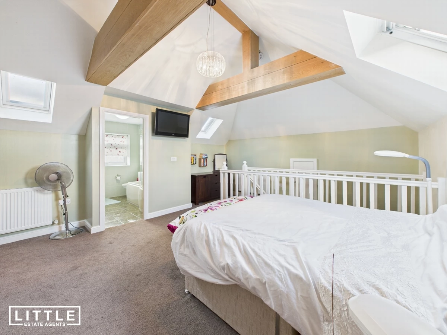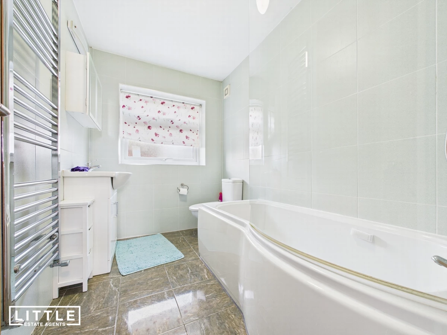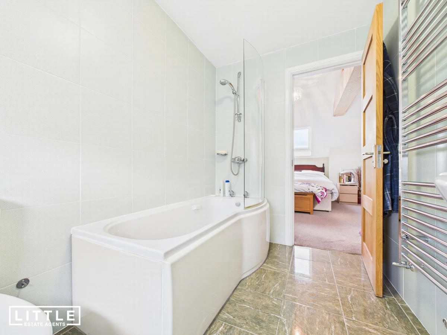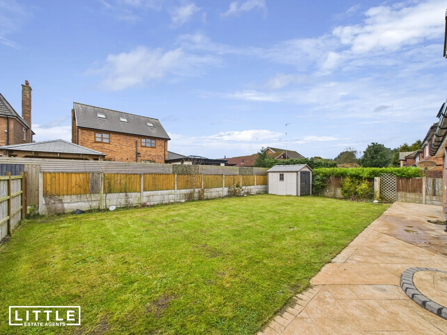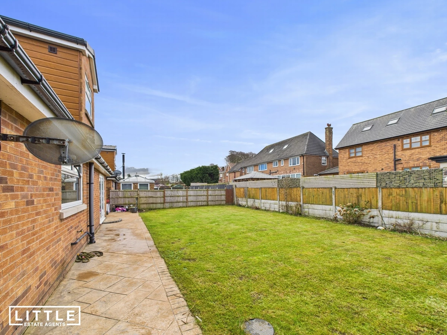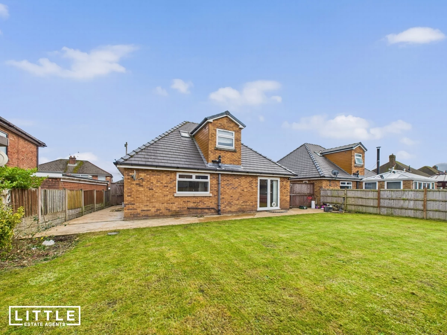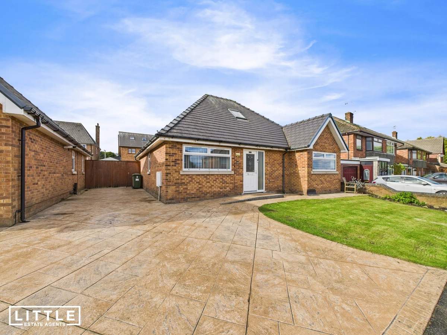Unique detached bungalow, one of only two individually built homes, offering spacious and practical living.
Impressive open-plan kitchen and living space spanning the full width of the home, featuring granite worktops, integrated appliances, and a breakfast bar.
Three double bedrooms, including two on the ground floor with a shared "Jack & Jill" en-suite wet room.
Luxurious master suite with vaulted ceilings, exposed beams, Velux roof lights, en-suite bathroom, and extensive eaves storage.
Thoughtfully designed layout, ideal for those looking to future-proof their home without compromising on space.
Sought-after Eccleston location, known for excellent schools, pubs, eateries, and recreational facilities.
Countryside walks within easy reach, providing a perfect balance of nature and convenience.
Excellent commuter links with easy access to the A580, connecting to Liverpool, Manchester, and beyond.
No onward chain
EPC Rating C
Council Tax Band D
Freehold
This is a rare opportunity to acquire one of just two uniquely designed detached bungalows on Ecclesfield Road, built just over a decade ago. Thoughtfully designed with space and longevity in mind, this impressive three-bedroom home is perfect for those seeking a spacious yet practical layout that caters to both modern living and future needs.
From the moment you step inside, the property offers a sense of openness and quality. The entrance hall leads to an exceptional open-plan kitchen and living area, spanning the full width of the home. This beautifully designed space is ideal for entertaining or simply enjoying everyday life, featuring a high-specification kitchen with integrated appliances, solid granite worktops, and a stylish breakfast bar that seamlessly connects the cooking and socializing areas. Large windows and patio doors allow natural light to flood the space, creating a bright and airy atmosphere with easy access to the garden.
The ground floor also hosts two generously sized double bedrooms, both thoughtfully positioned for convenience and comfort. These rooms share a sleek and contemporary "Jack & Jill" en-suite wet room, offering accessibility and practicality without compromising on style.
Ascending to the first floor, you’ll find the stunning master suite—a true sanctuary of space and character. Vaulted ceilings with exposed beams and Velux roof lights add a striking architectural element, giving the room a bright and spacious feel. The suite is further enhanced by a private en-suite bathroom and extensive eaves storage, providing ample space for all your needs. Externally, the property is just as impressive, featuring an enclosed rear garden, a charming front garden, and a driveway providing off-road parking.
Located in the desirable, leafy suburb of Eccleston, this property offers an ideal balance between peaceful residential living and easy access to essential amenities. Eccleston is well known for its excellent local schools, welcoming pubs, popular eateries, and various recreational facilities. Nature lovers will appreciate the nearby countryside, perfect for scenic walks, while commuters will benefit from the close proximity to the A580, ensuring convenient links to Liverpool, Manchester, and beyond.
A truly special home in a sought-after location, offering space, style, and practicality—don’t miss this fantastic opportunity to make it yours!
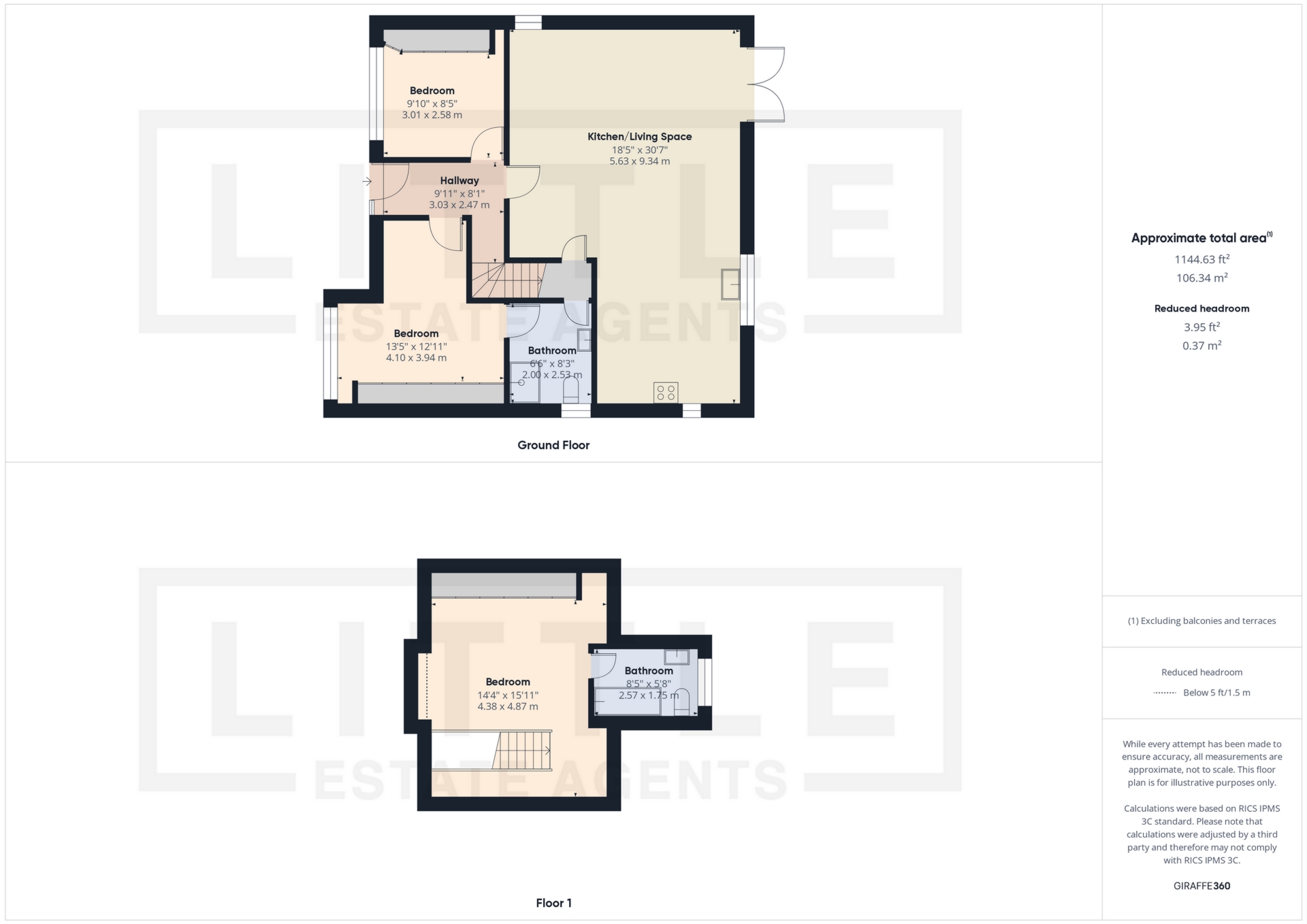
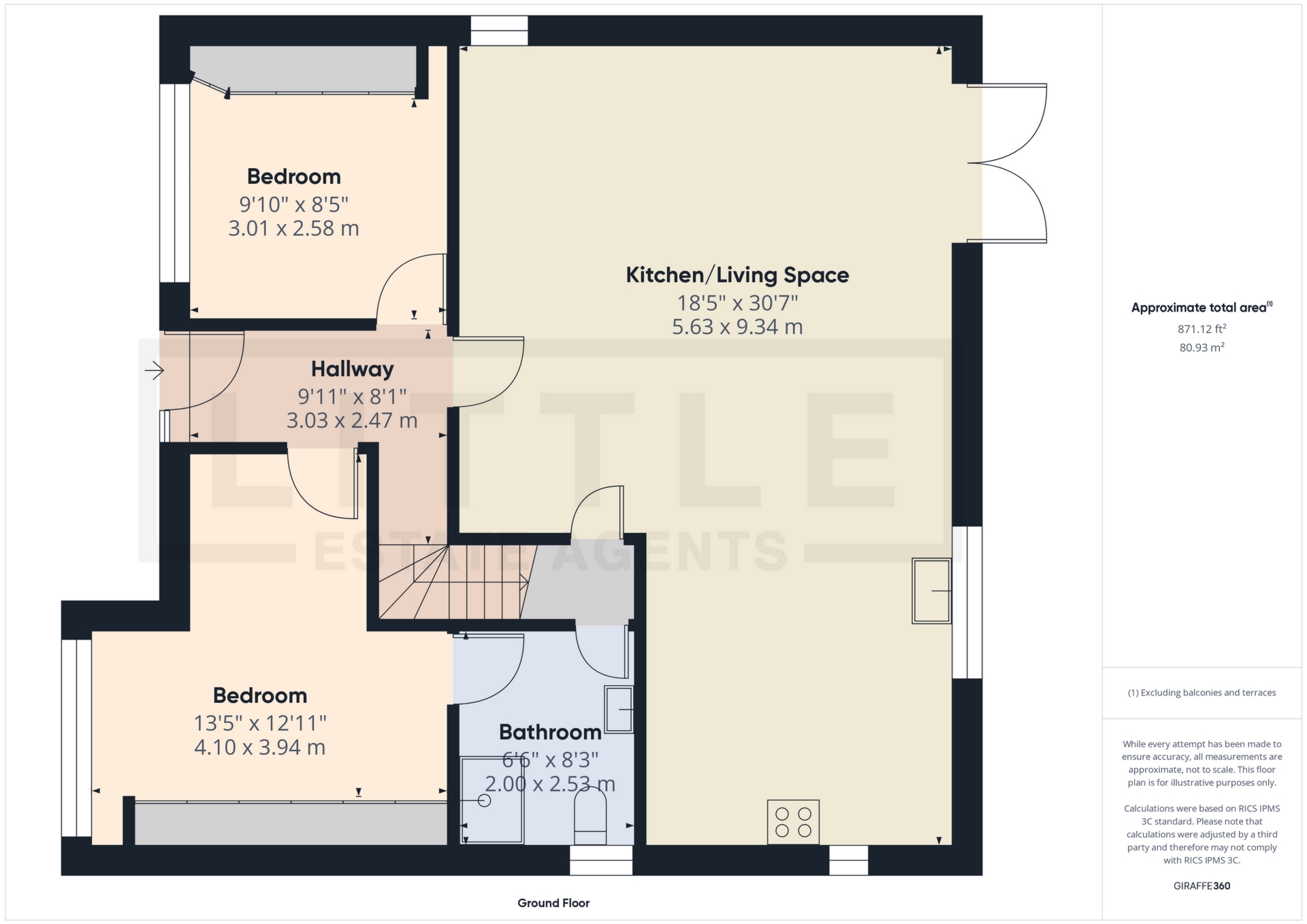
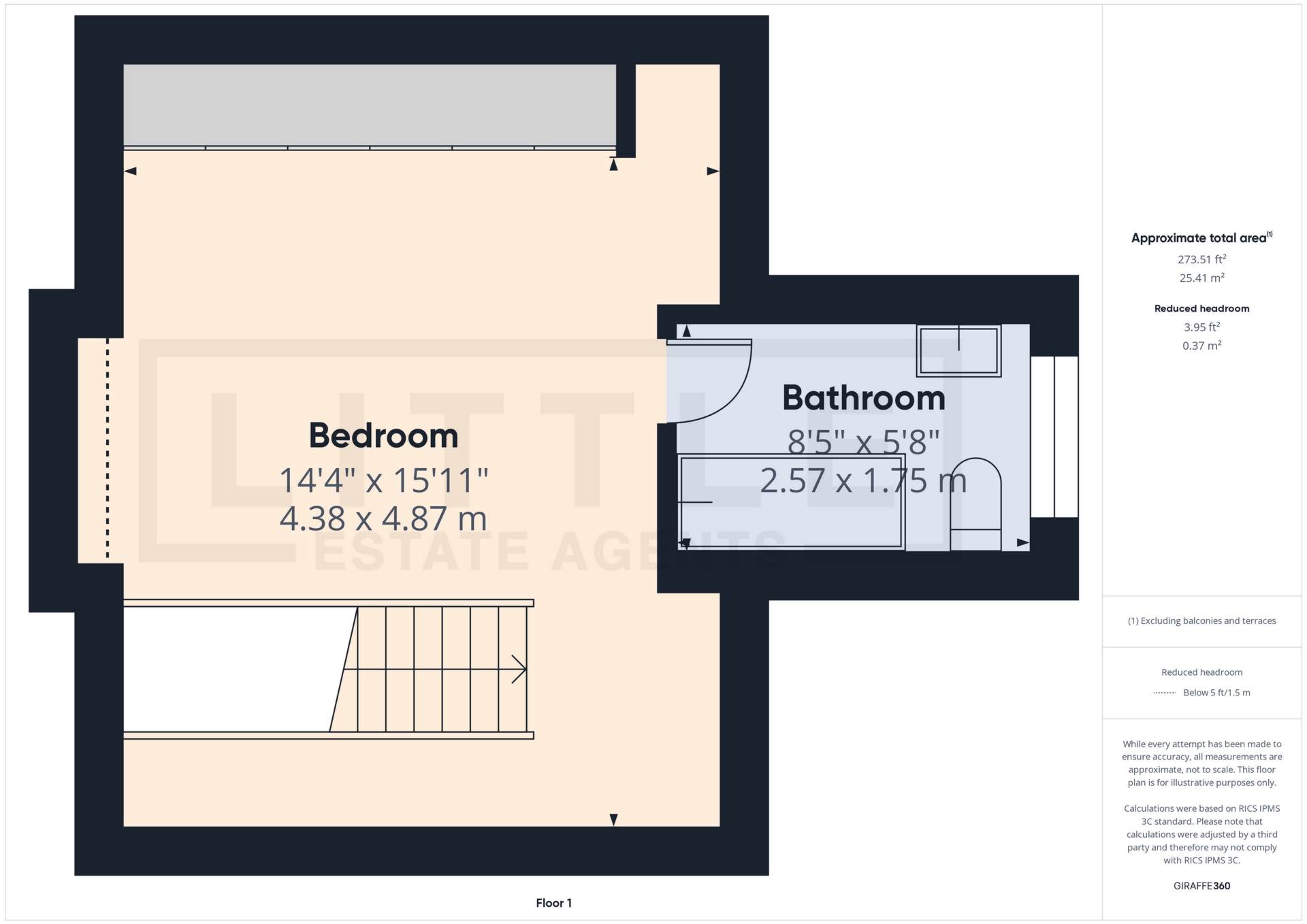
IMPORTANT NOTICE FROM LITTLE ESTATES
Descriptions of the property are subjective and are used in good faith as an opinion and NOT as a statement of fact. Please make further specific enquires to ensure that our descriptions are likely to match any expectations you may have of the property. We have not tested any services, systems or appliances at this property. We strongly recommend that all the information we provide be verified by you on inspection, and by your Surveyor and Conveyancer.







