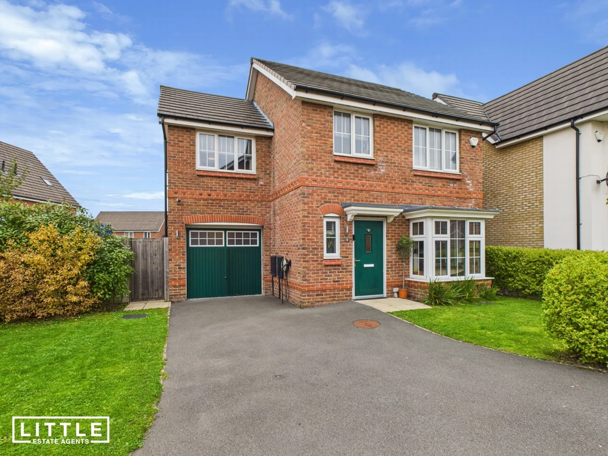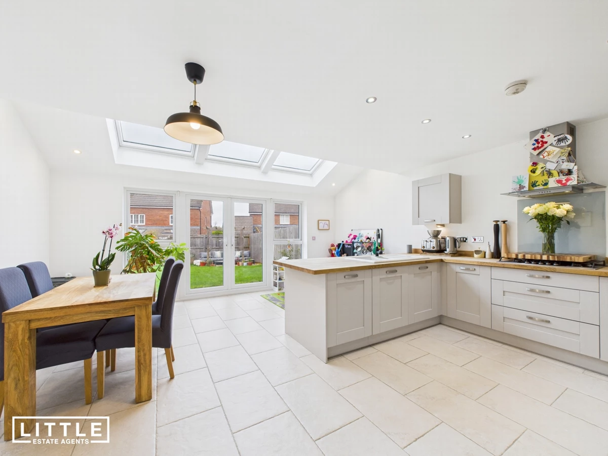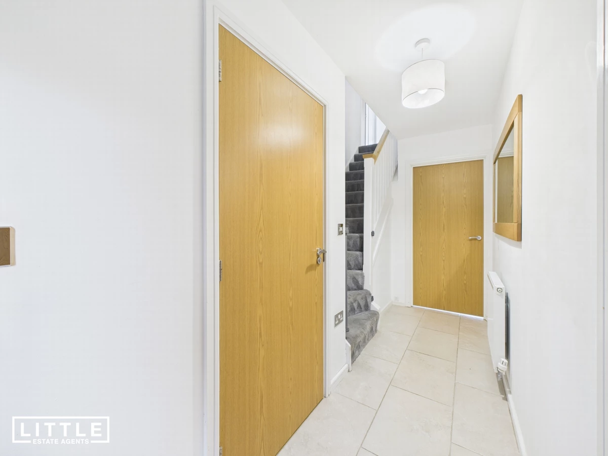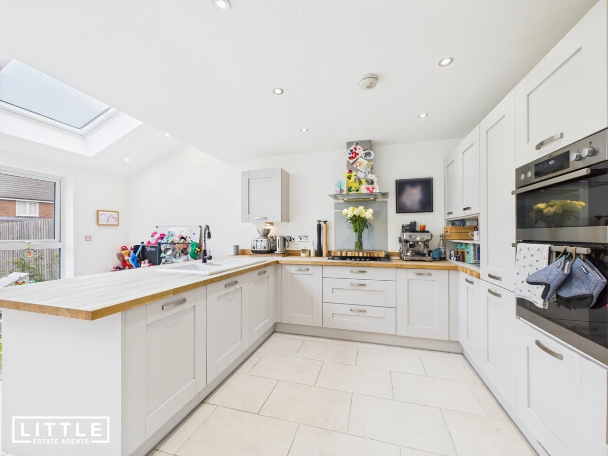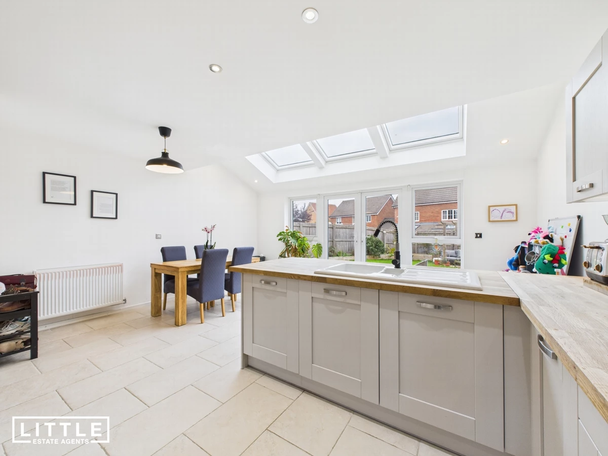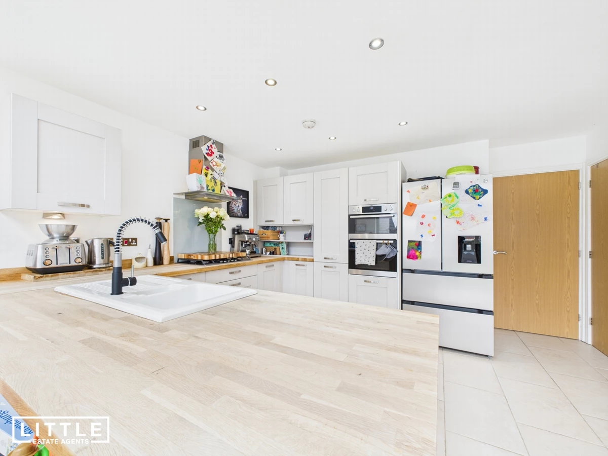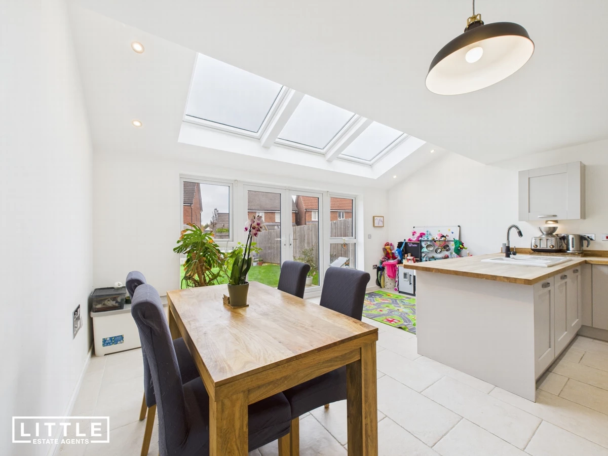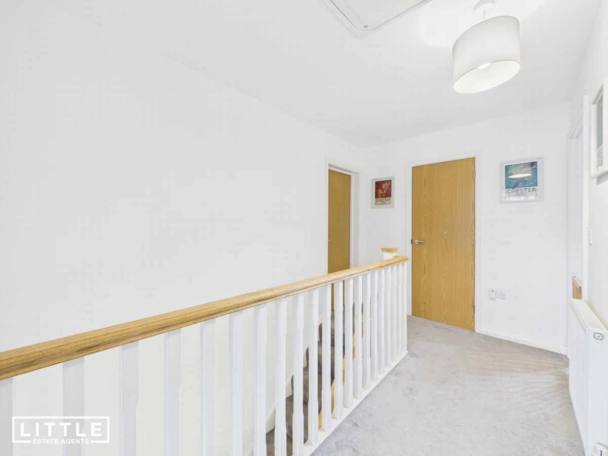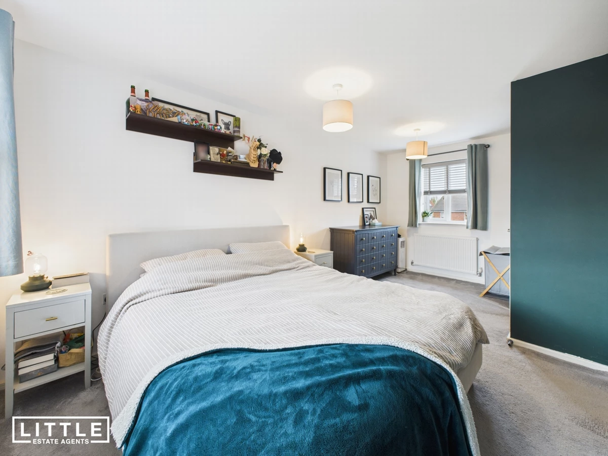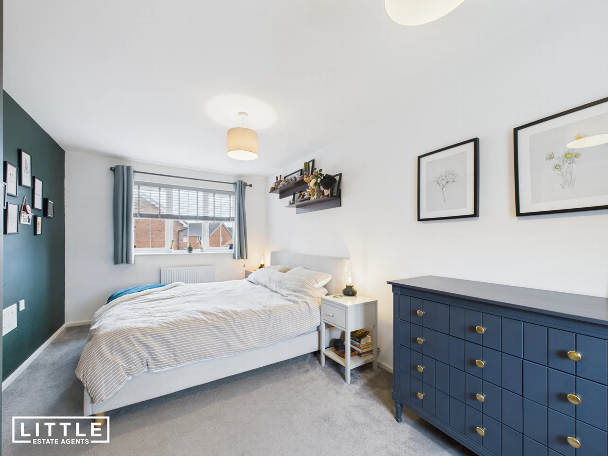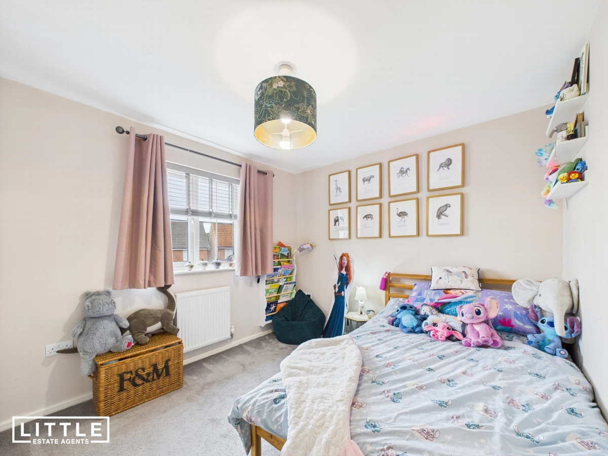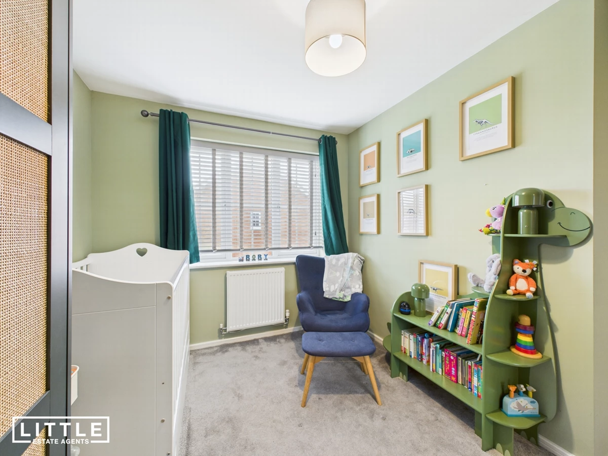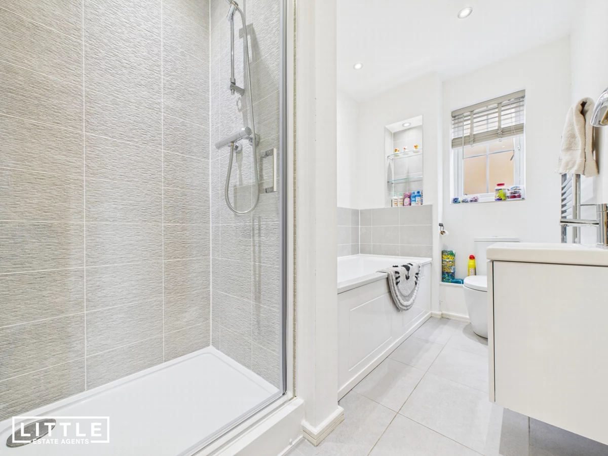Sold STC Fishwick Close, Sutton Leach, St. Helens, WA9 Offers Over £340,000
Positioned within a private enclave at the end of a quiet cul-de-sac
Built in 2019 by Countryside Homes, renowned for quality craftsmanship
Extended open-plan kitchen, dining, and family area with pitched roof and Velux windows
Bay-fronted living room and convenient downstairs WC
Four well-proportioned bedrooms, including a dual-aspect master with en-suite
Modern four-piece family bathroom with separate shower enclosure
Driveway for multiple vehicles leading to an integral garage with conversion potential
Spacious enclosed rear garden, front garden, and EV charging point
EPC Rating B
Council Tax Band D
Freehold
Tucked away in a private enclave at the end of a peaceful cul-de-sac, this exceptional modern family home enjoys an enviable position on a generous plot with additional parking and extended garden space to the front. Built in 2019 by Countryside Homes — a developer renowned for their quality craftsmanship, attention to detail, and thoughtfully designed living spaces — the property offers the perfect blend of modern comfort and practical family living. Its setting is ideal for families with young children, providing secure spaces to play both at the front and rear, as well as plenty of room for visitors to park.
The welcoming entrance hall sets the tone for the rest of the home, leading to a bright and spacious bay-fronted living room that provides the perfect setting for relaxation and family time. A convenient downstairs WC adds practicality, while the heart of the home is undoubtedly the stunning open-plan kitchen, dining, and family area to the rear. This beautifully extended space features a pitched roof with large Velux roof windows that flood the room with natural light, creating a bright and airy atmosphere throughout the day. The kitchen is fitted with a comprehensive range of integrated appliances, sleek modern units, and a built-in utility cupboard, perfectly combining style and functionality. French doors open directly onto the rear garden, providing an effortless flow between indoor and outdoor living — ideal for entertaining or enjoying summer evenings with family.
To the first floor are four generously sized bedrooms, each offering a comfortable and versatile layout to suit a variety of needs. The standout feature is the dual-aspect master bedroom, which benefits from an abundance of natural light and a beautifully presented en-suite shower room. The remaining bedrooms are well-proportioned and are served by a contemporary four-piece family bathroom, complete with both a bathtub and a separate shower enclosure.
Externally, the rear garden is a true highlight — spacious, enclosed, and ideal for children to play or for hosting family gatherings. To the front, there are further landscaped gardens and a large driveway providing ample parking for multiple vehicles. The driveway leads to an integral garage, offering excellent storage space and the potential for conversion into additional living accommodation, such as a home office or playroom, subject to the necessary permissions. An EV charging point adds modern convenience.
Perfectly positioned, the property is just a short drive from St Helens Town Centre and within easy reach of Lea Green Train Station, offering direct access to Liverpool and Manchester. The nearby M62 motorway provides excellent commuter links across the region, while a choice of well-regarded schools, parks, and local amenities ensure this home offers both practicality and lifestyle appeal in equal measure.
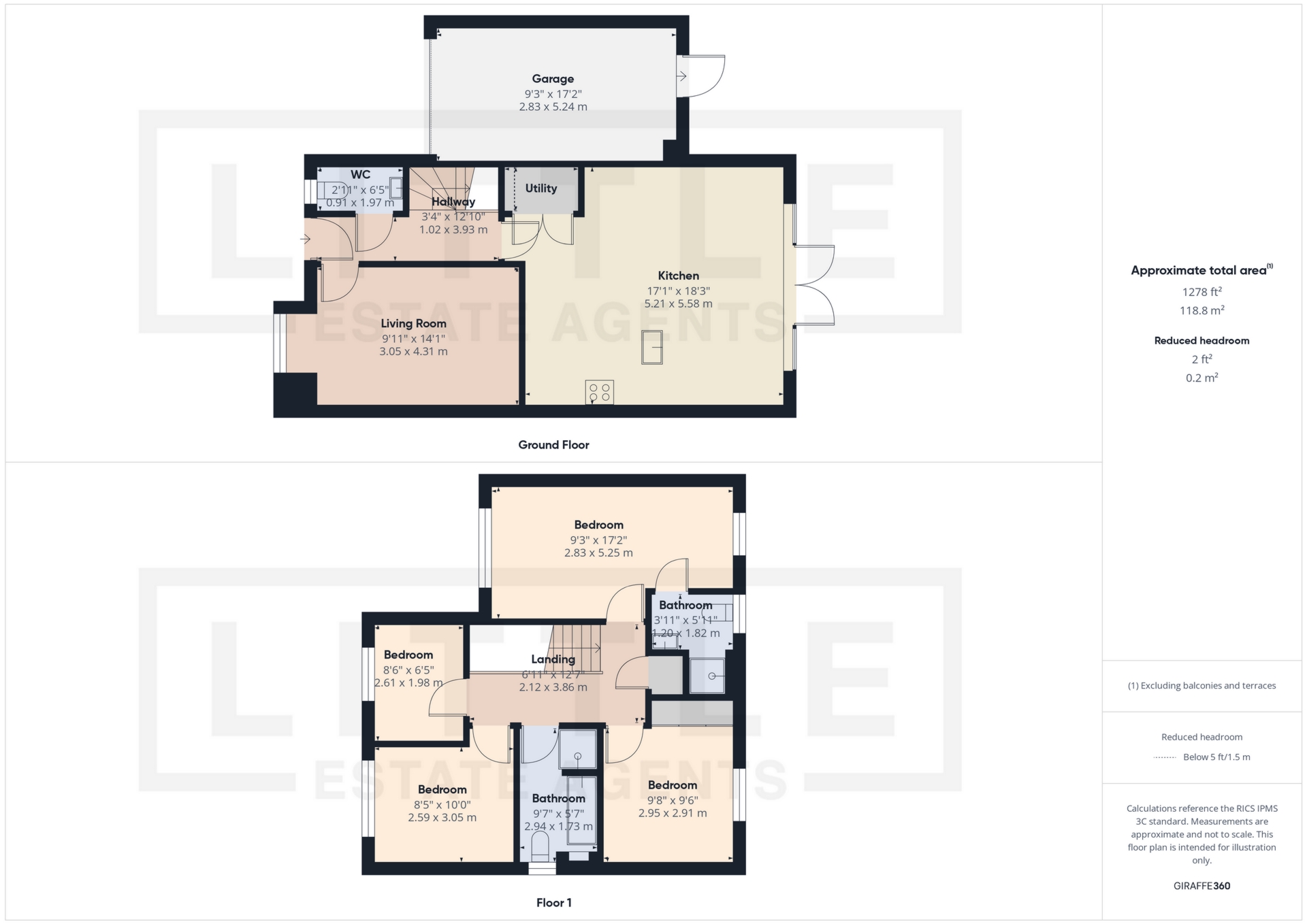
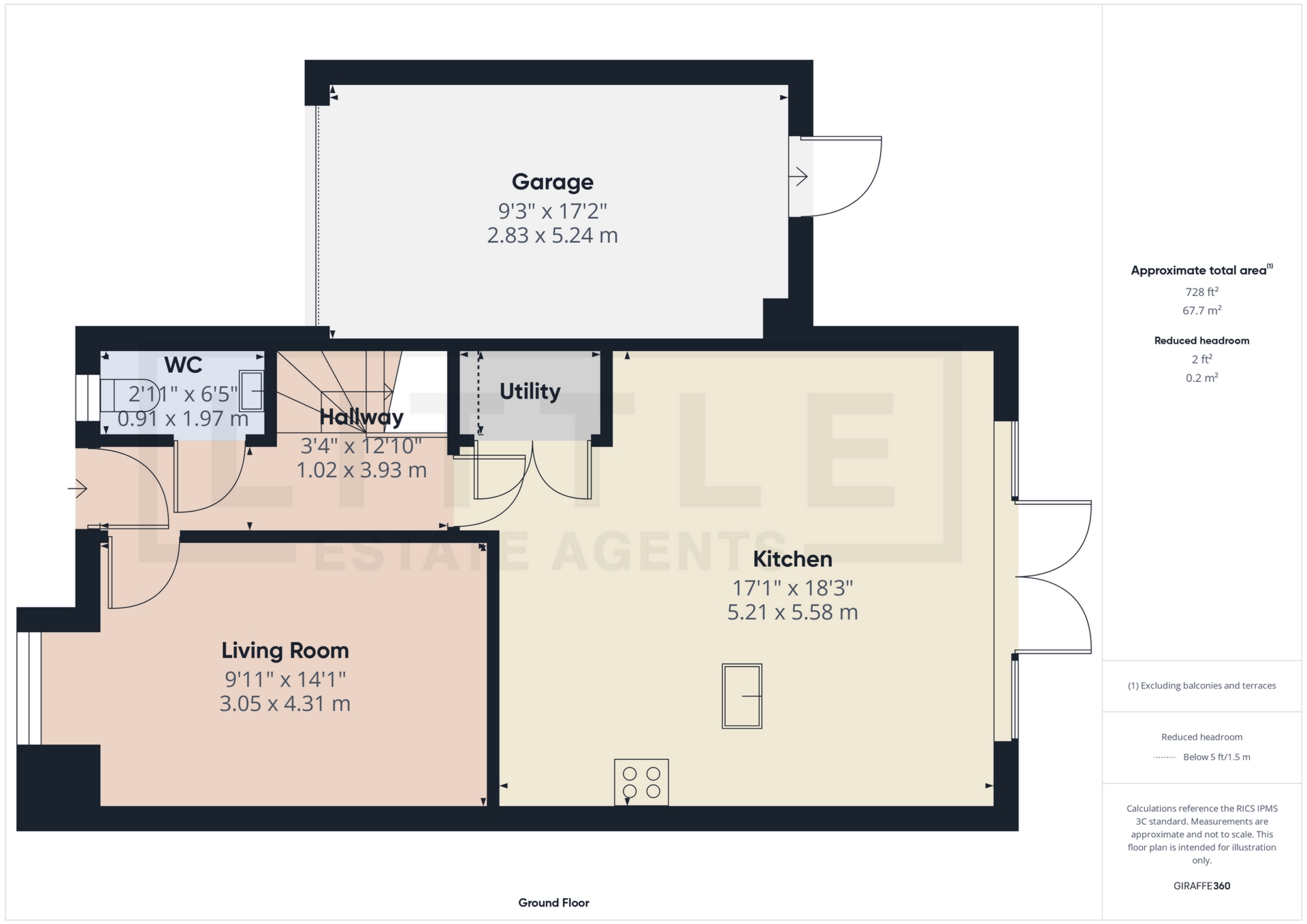
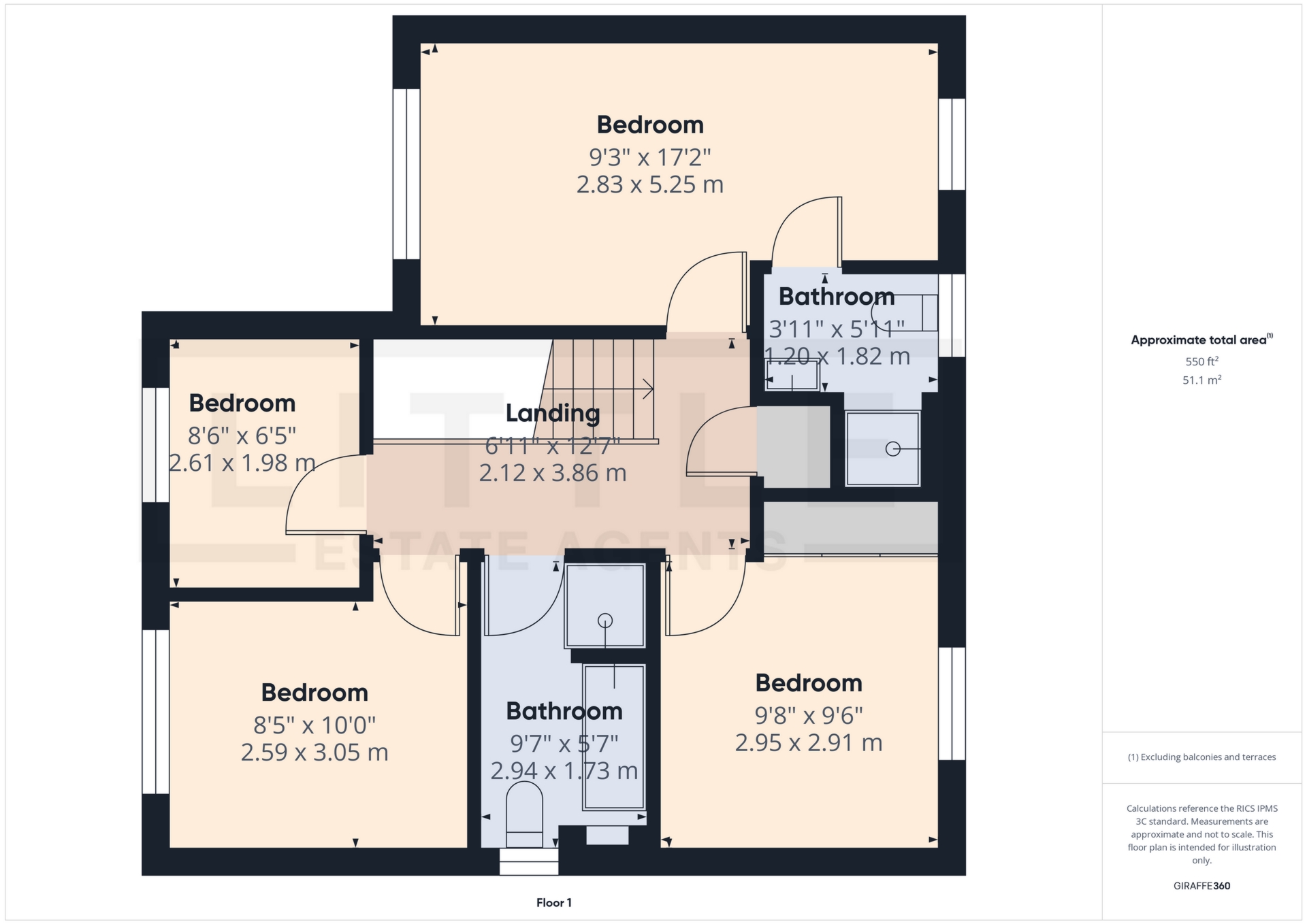
IMPORTANT NOTICE FROM LITTLE ESTATES
Descriptions of the property are subjective and are used in good faith as an opinion and NOT as a statement of fact. Please make further specific enquires to ensure that our descriptions are likely to match any expectations you may have of the property. We have not tested any services, systems or appliances at this property. We strongly recommend that all the information we provide be verified by you on inspection, and by your Surveyor and Conveyancer.







