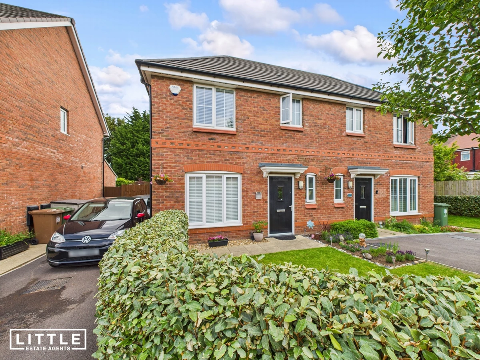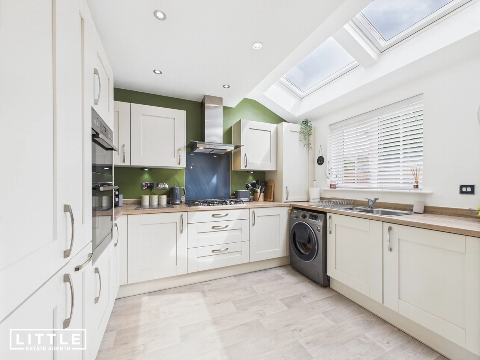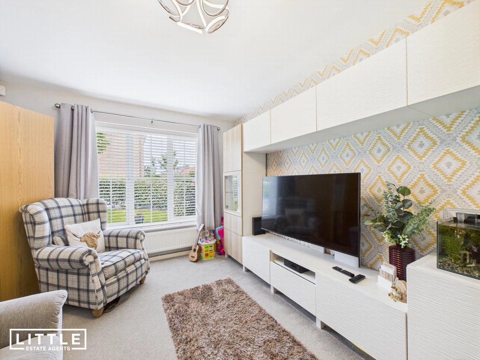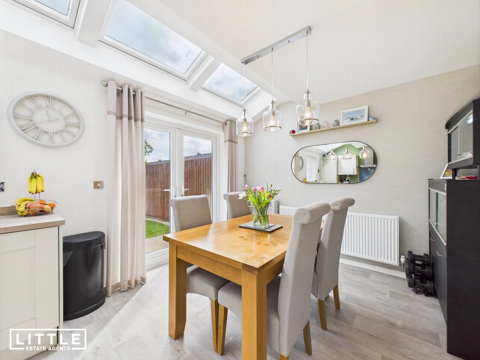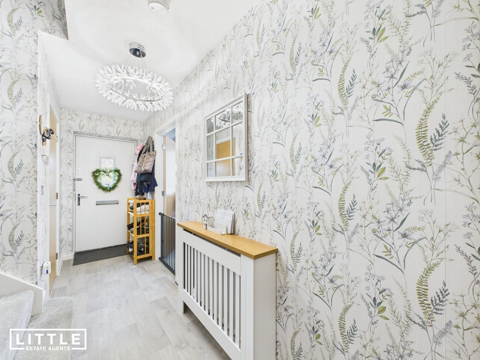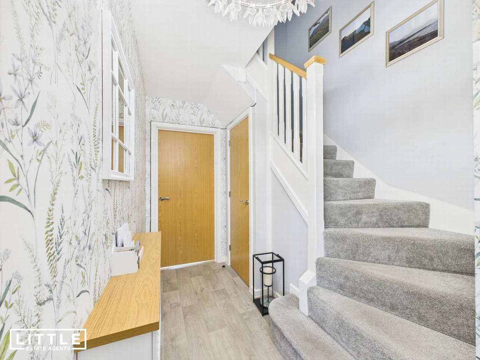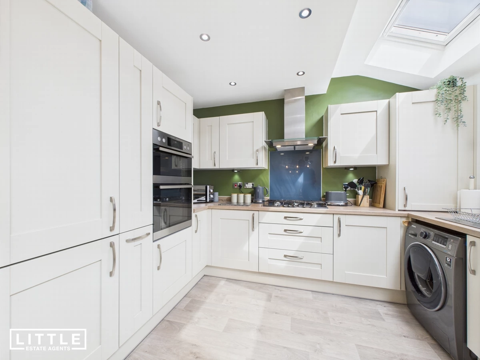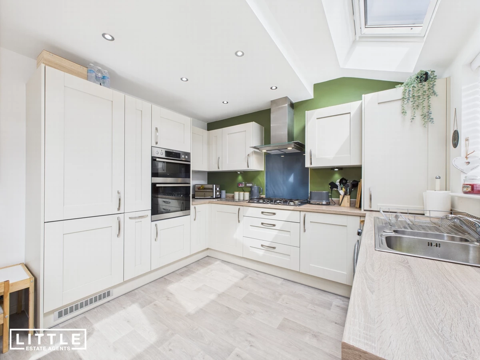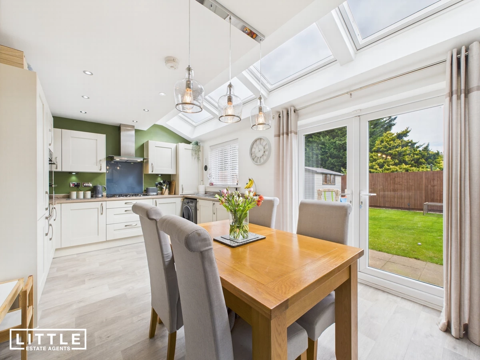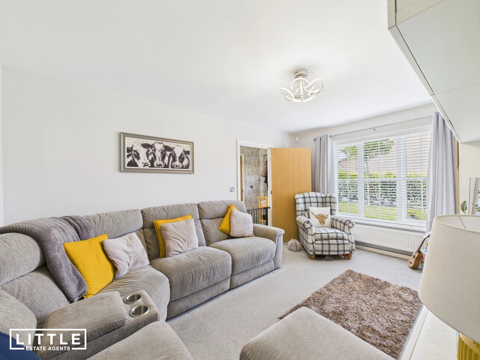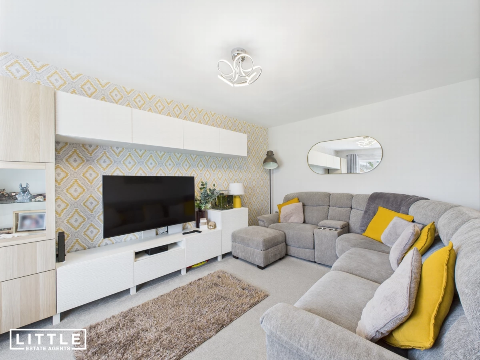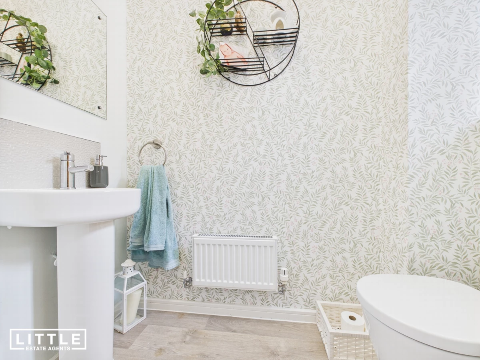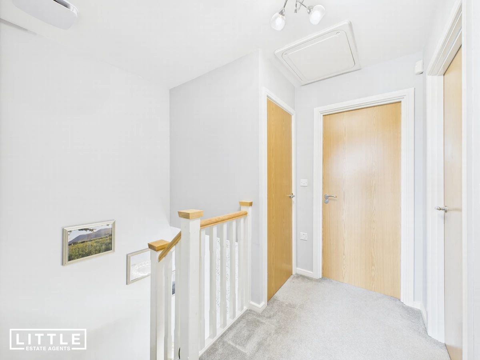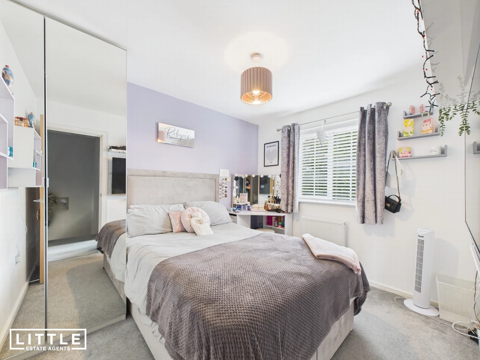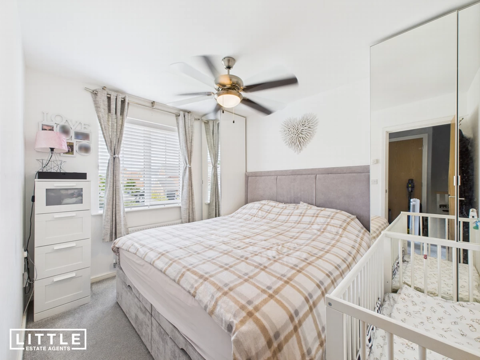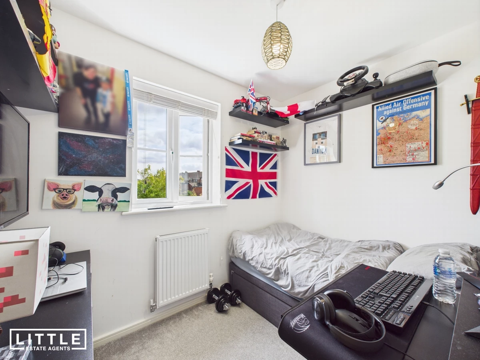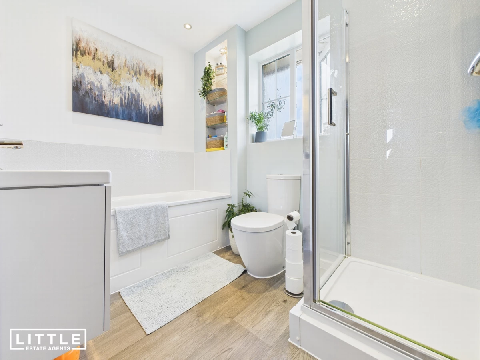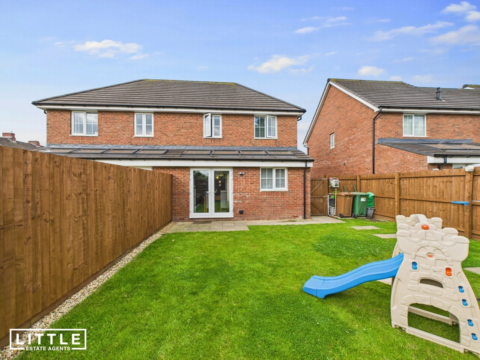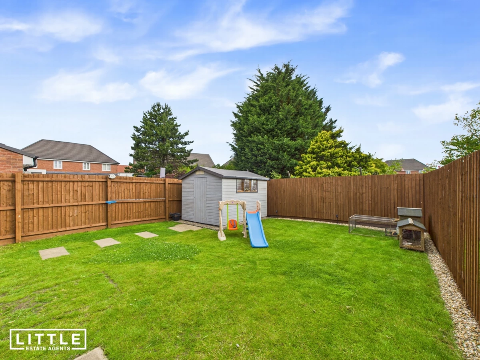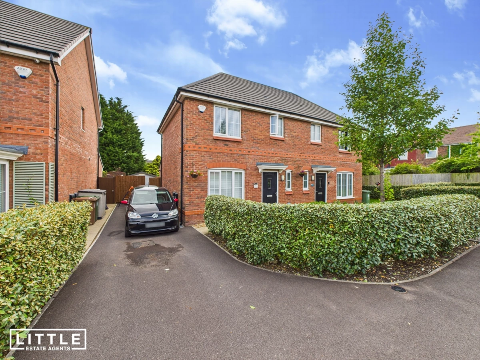Three-bedroom semi-detached home built by Countryside Homes approx. 5 years ago
Quiet cul-de-sac location with semi-rural surroundings
Bright living room and impressive kitchen diner with vaulted ceiling and Velux roof lights
High-spec kitchen with integrated appliances and French doors to rear garden
Modern four-piece family bathroom with separate shower and bath
Handy ground floor WC for added convenience
Enclosed, private rear garden ideal for families and entertaining
Double-length driveway with off-road parking for two vehicles
EPC Rating B
Council Tax Band B
Freehold
Situated in a quiet cul de sac, this stunning three-bedroom semi-detached home on Grassendale, St. Helens, offers a perfect blend of modern style, natural light, and practical family living. Built around five years ago by Countryside Homes, a developer renowned for their high-quality finishes, this home boasts superior kitchens and bathrooms, thoughtfully designed to enhance both function and aesthetic appeal.
From the moment you step inside, the bright entrance hall welcomes you with a sense of warmth and space. The cosy yet stylish living room is bathed in natural light. The heart of the home is undoubtedly the impressive kitchen diner, featuring a vaulted ceiling with Velux roof lights that flood the space with daylight. The kitchen is fitted with premium cabinetry, integrated appliances, and sleek worktops, creating an inviting atmosphere for both everyday meals and entertaining. French doors lead directly to the enclosed garden, a private and secure space perfect for children, pets, or summer gatherings. A handy WC completes the downstairs accommodation
Upstairs, the property offers three well-proportioned bedrooms, each thoughtfully designed to maximize space and comfort. The modern four-piece family bathroom is finished to a high standard, featuring a separate shower and bathtub, ideal for both relaxation and convenience.
Externally, the home benefits from a double length driveway to the side, offering off-road parking for two vehicles. Positioned in a semi-rural yet well-connected area, it enjoys the best of both worlds-peaceful surroundings with excellent transport links. St. Helens Junction Train Station is within walking distance, while the M57 and M62 motorways provide quick and easy access to surrounding areas. With great local schools, scenic country parks, and a wealth of leisure facilities nearby, this home is ideal for families, first-time buyers, or professionals seeking modern living in a fantastic location.
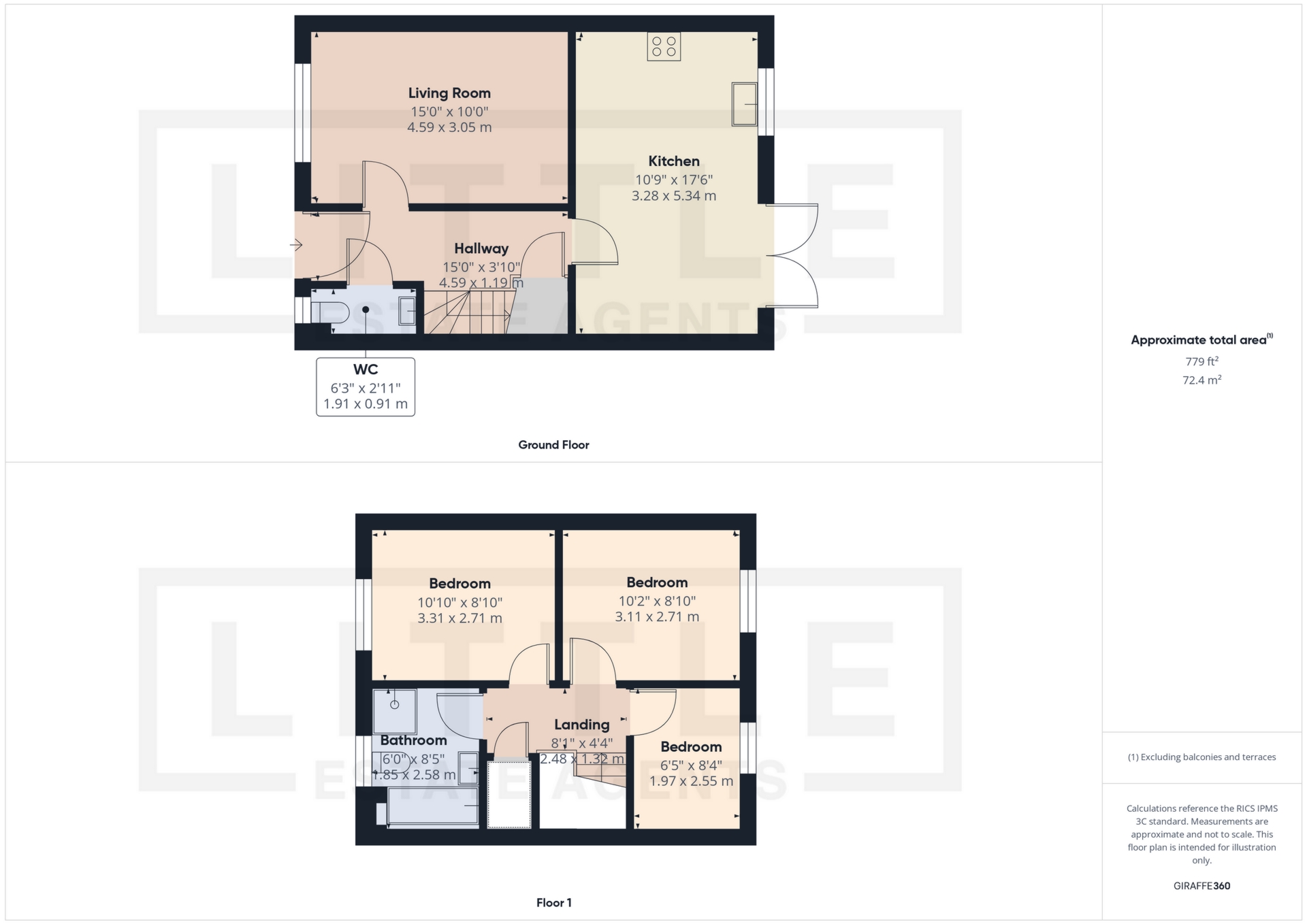
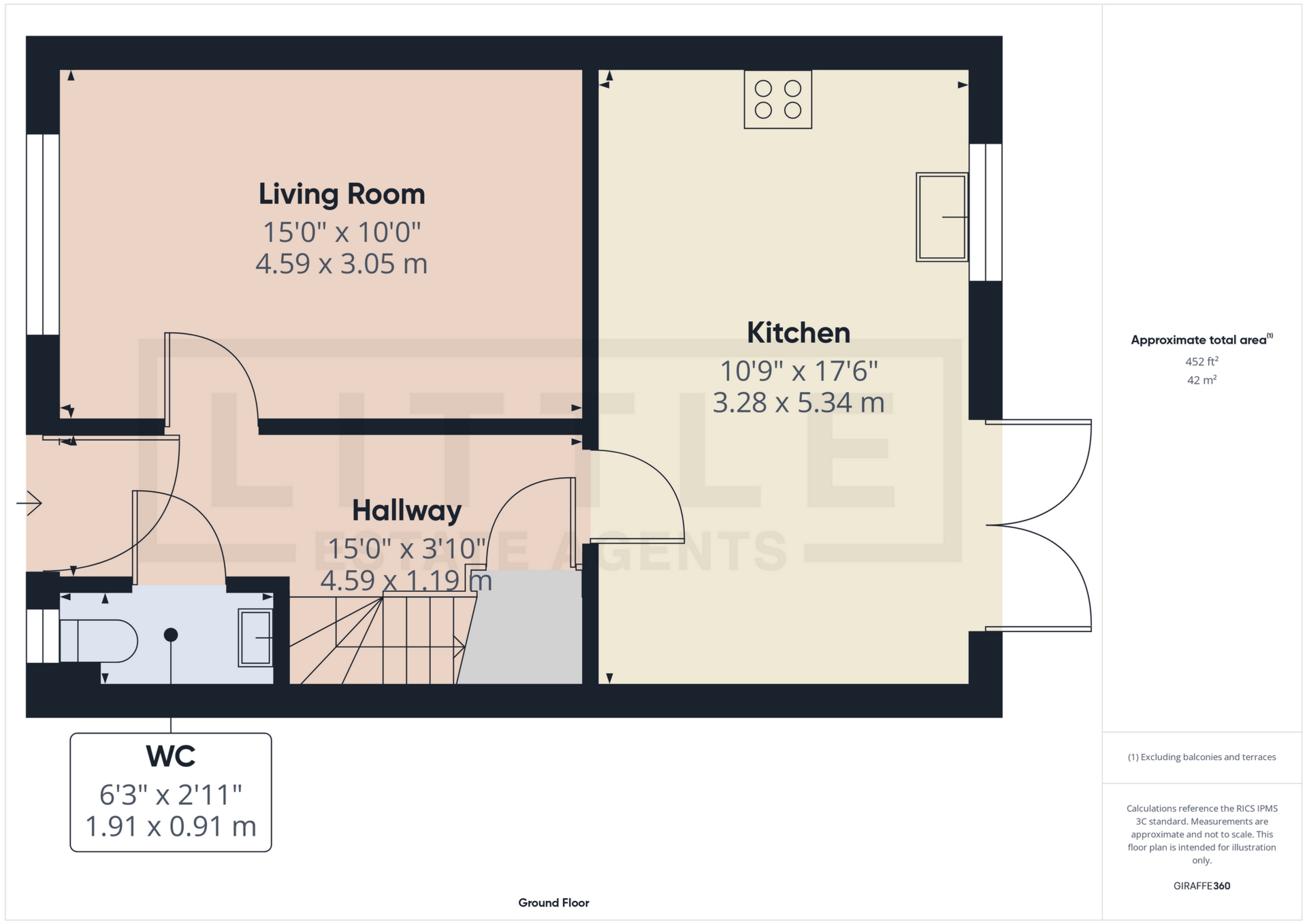
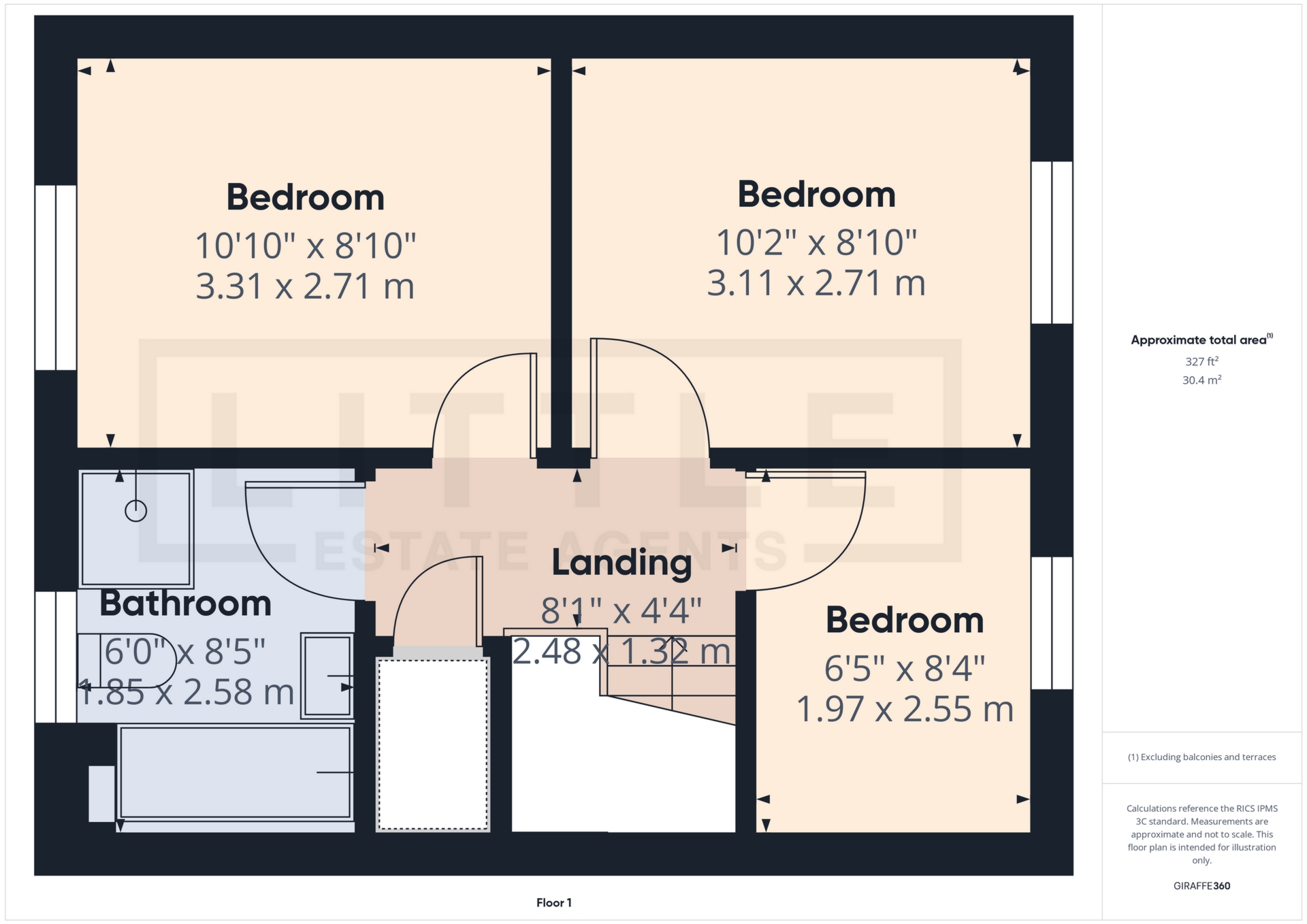
IMPORTANT NOTICE FROM LITTLE ESTATES
Descriptions of the property are subjective and are used in good faith as an opinion and NOT as a statement of fact. Please make further specific enquires to ensure that our descriptions are likely to match any expectations you may have of the property. We have not tested any services, systems or appliances at this property. We strongly recommend that all the information we provide be verified by you on inspection, and by your Surveyor and Conveyancer.







