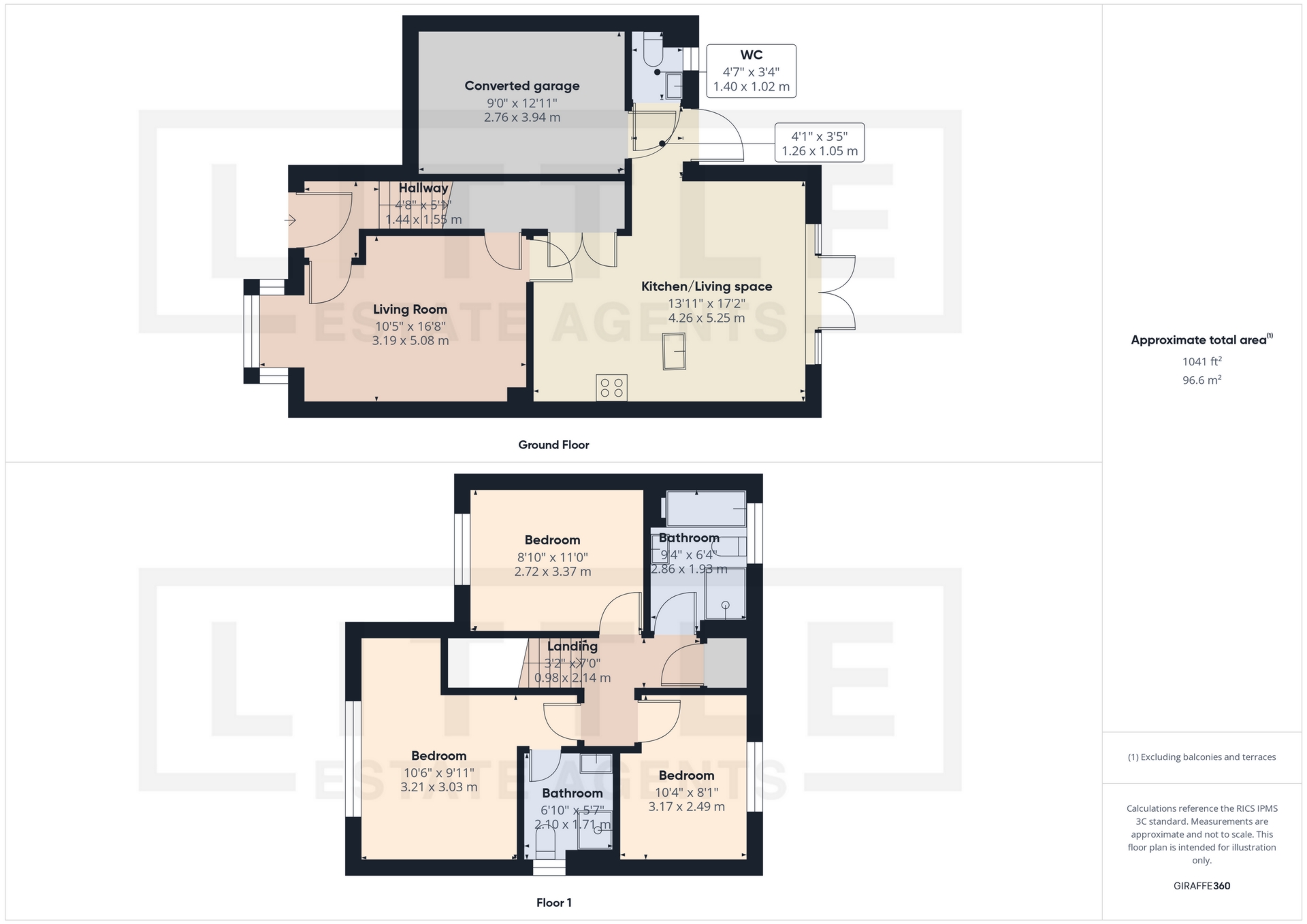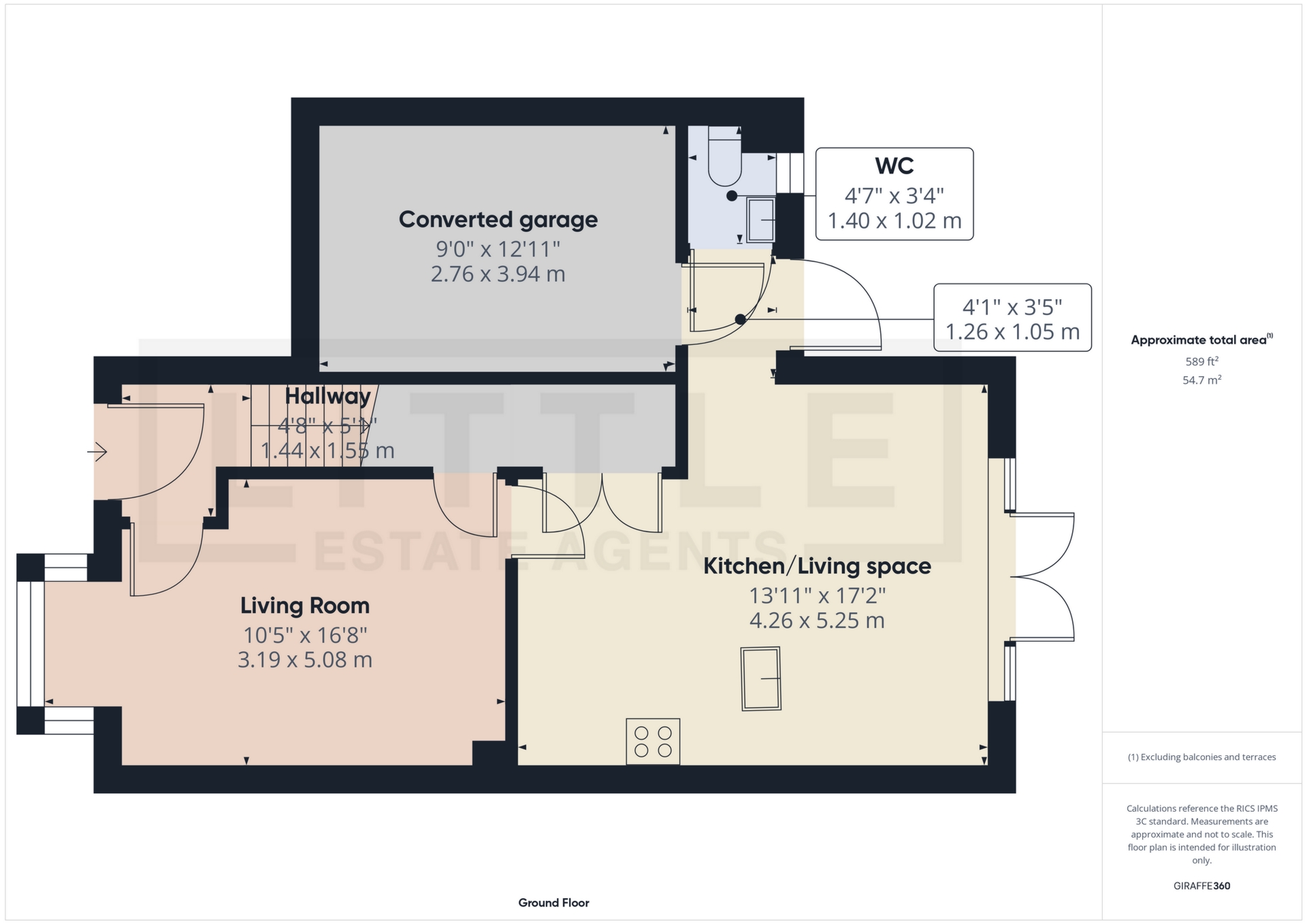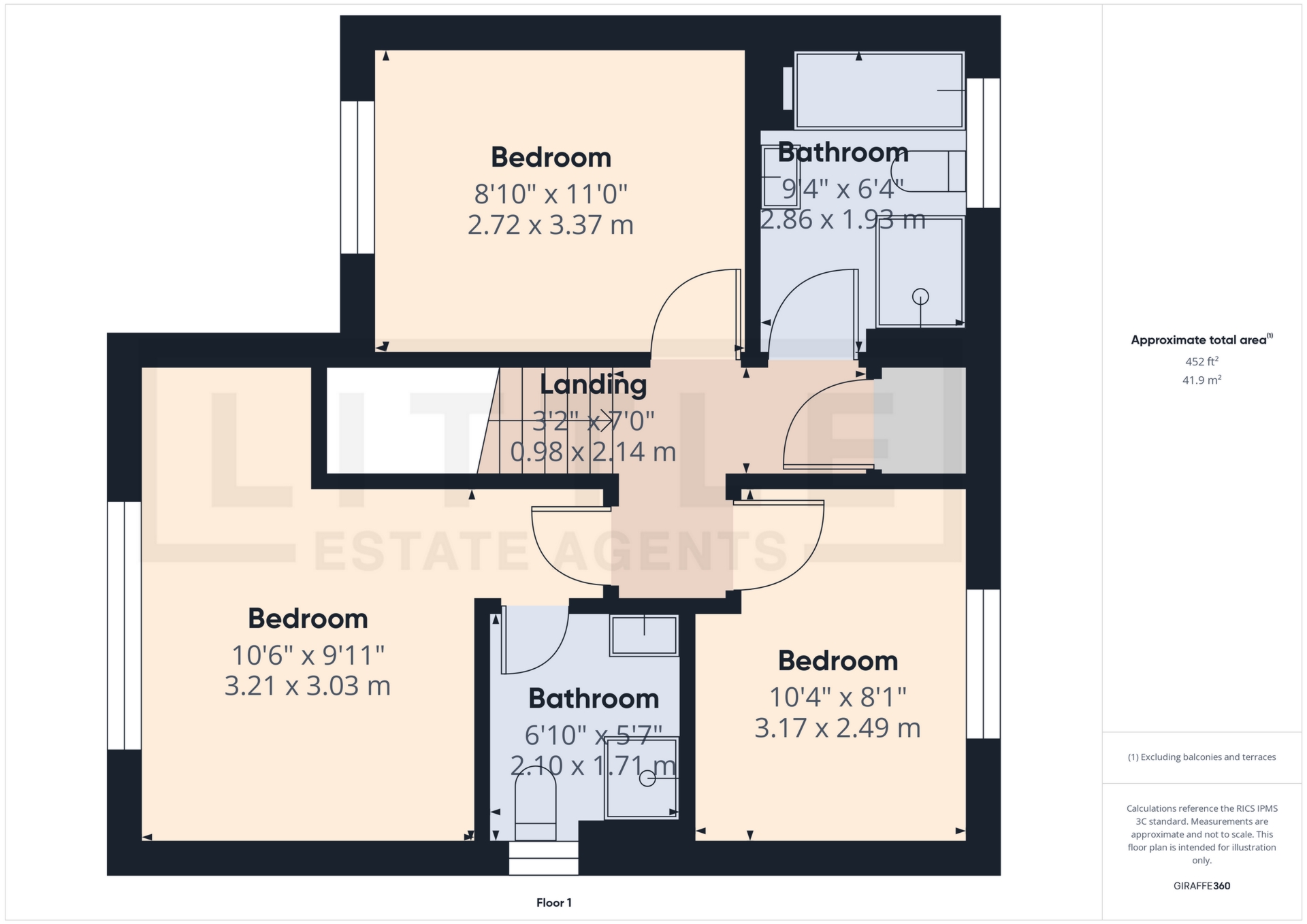Spacious three-bedroom semi-detached family home built by Countryside Homes around five years ago
One of the larger designs on the development with open views over the pond to the front
Stunning open-plan kitchen, dining, and living space with pitched roof, Velux windows, and French doors to the garden
Bay-fronted living room plus a converted integral garage currently used as a home salon, offering versatile usage options
Three double bedrooms, including a master with en-suite shower room
Modern and spacious four-piece family bathroom with separate bath and walk-in shower
Enclosed rear garden with lawn and paved patio, plus driveway providing off-road parking
Ideally located within walking distance of St. Helens Junction Train Station and close to the M57 & M62 motorways
EPC Rating B
Council Tax Band D
Freehold
This stunning and deceptively spacious three-bedroom semi-detached family home, located on the highly sought-after Grassendale in St. Helens, offers the perfect combination of style, space, and modern living. Built by the reputable Countryside Homes approximately five years ago, this property is one of the larger designs on the development and showcases the builder’s renowned high-quality finish and thoughtfully extended living spaces. Perfectly positioned with open views over the picturesque pond to the front, this home provides a wonderful balance of peaceful surroundings and modern convenience.
Step inside and you’re welcomed into a bright and inviting entrance hall that sets the tone for the space and quality on offer. To the front, a charming bay-fronted living room provides the perfect spot for relaxing with family, while to the rear lies the true heart of the home — a stunning open-plan kitchen, dining, and living space designed for modern lifestyles. This impressive room features a pitched roof with Velux windows, flooding the area with natural light, alongside French doors that seamlessly connect to the garden. The stylish, high-quality fitted kitchen offers generous workspace and integrated appliances, making it as practical as it is beautiful. Completing the ground floor is a convenient downstairs WC and access to the integral garage, which has been cleverly converted into a home salon. This versatile space could just as easily serve as a gym, office, playroom, or hobby room, and with the original up-and-over garage door retained at the front, a useful storage area remains in place.
Upstairs, the property continues to impress with three generously sized double bedrooms, each designed with comfort and flexibility in mind. The master bedroom benefits from a stylish en-suite shower room, creating a private retreat, while the remaining two bedrooms are equally spacious and served by a luxurious four-piece family bathroom, complete with a separate bath and walk-in shower.
Externally, the property boasts a beautifully landscaped rear garden that is fully enclosed and designed for low-maintenance enjoyment, featuring a neatly laid lawn and a paved patio area — perfect for outdoor dining and entertaining. To the front, there is a driveway providing off-road parking, along with the retained storage space behind the garage door for added practicality.
Ideally situated, Grassendale offers a semi-rural feel while remaining incredibly well-connected. St. Helens Junction Train Station is within walking distance, making commuting a breeze, while the nearby M57 and M62 motorways provide quick and easy access to Liverpool, Manchester, and surrounding areas. The property is also close to excellent local schools, scenic country parks, and a wealth of shopping, dining, and leisure facilities, making it perfectly suited to growing families, first-time buyers seeking extra space, and professionals looking for a modern home in a fantastic location.
With its spacious layout, high-quality finish, and enviable position overlooking the pond, this home offers a rare opportunity to secure one of the larger and most desirable properties on this highly regarded development.
*Please note that the garage does not have building regulation approval and therefore is not marketed as a habitable space



IMPORTANT NOTICE FROM LITTLE ESTATES
Descriptions of the property are subjective and are used in good faith as an opinion and NOT as a statement of fact. Please make further specific enquires to ensure that our descriptions are likely to match any expectations you may have of the property. We have not tested any services, systems or appliances at this property. We strongly recommend that all the information we provide be verified by you on inspection, and by your Surveyor and Conveyancer.









































































