Sold STC Gunning Avenue, Eccleston, St. Helens, WA10 Offers Over £350,000
Heavily extended five-bedroom semi-detached home
Available with no onward chain
Spacious carport and extended utility room with development potential
Detached brick-built garage ideal as workshop, gym, or granny flat
Two reception rooms plus ground floor WC
Generous rear garden with fruit trees, patio, and mature borders
Set back from the road with front garden and paved driveway
Prime Eccleston location near top schools, countryside, and commuter links
EPC Rating C
Council Tax Band D
Freehold
Situated in the heart of Eccleston, one of St. Helens’ most prestigious and desirable neighbourhoods, this heavily extended five-bedroom semi-detached family home is a rare opportunity for buyers seeking space, potential, and location. Proudly owned by the same family for around 59 years, the property has been cherished across generations and now comes to market with no onward chain—offering a unique chance to shape a much-loved home into something truly special.
Set back from the road on a generous plot, the property enjoys mature front gardens and a paved driveway providing off-road parking. Internally, it would benefit from some modernisation, but the scale of existing extensions provides untold potential. The large integral carport/garage offers scope to be converted into additional living space, while the extended utility room is ideal for reconfiguration into a spacious open-plan kitchen/living area. To the rear, the detached brick-built garage—currently used as a workshop—could be developed into a granny flat, home gym, office, or garden room.
The accommodation comprises a welcoming entrance hall, a bright living room opening through to the dining room, a kitchen, the extended utility room, a ground floor WC, and access to the integral garage. Upstairs, there are five well-proportioned bedrooms and a large family bathroom, offering plenty of flexibility for growing families or homeworking arrangements.
Externally, the rear garden is a true highlight—beautifully landscaped and lovingly maintained, featuring paved patio areas, established borders, and a charming collection of fruit trees. The front garden continues the theme with additional greenery and trees, enhancing both privacy and kerb appeal.
Positioned in sought-after Eccleston, this home is surrounded by excellent schools, open countryside, quality local eateries, and everyday amenities. St Helens Town Centre is a short drive away, while the nearby A580 East Lancs Road provides direct commuter routes into Liverpool and Manchester.
With its rich family history, expansive plot, and endless potential, this is more than just a property—it’s an exciting opportunity to create a forever home in a truly exceptional location.
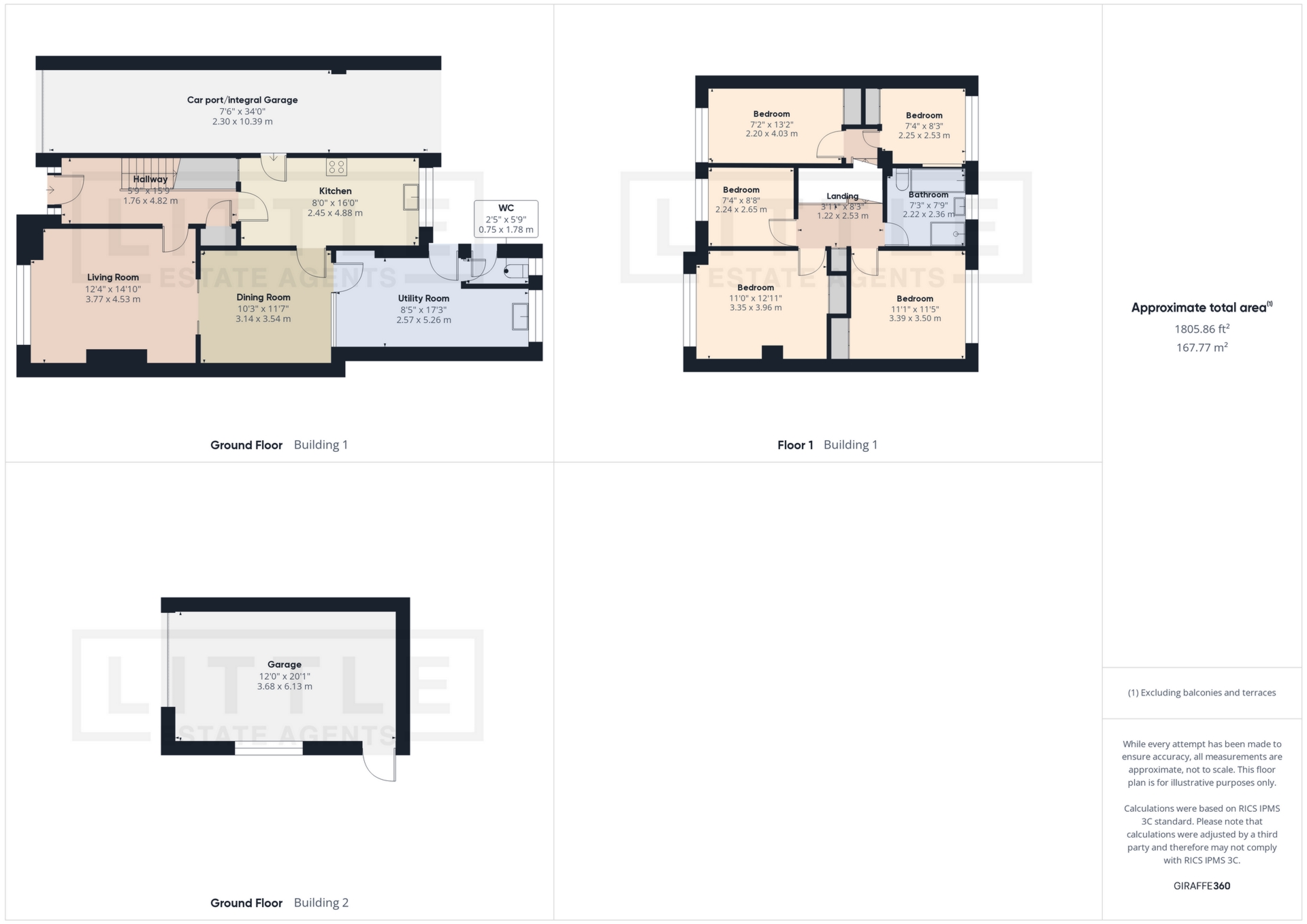
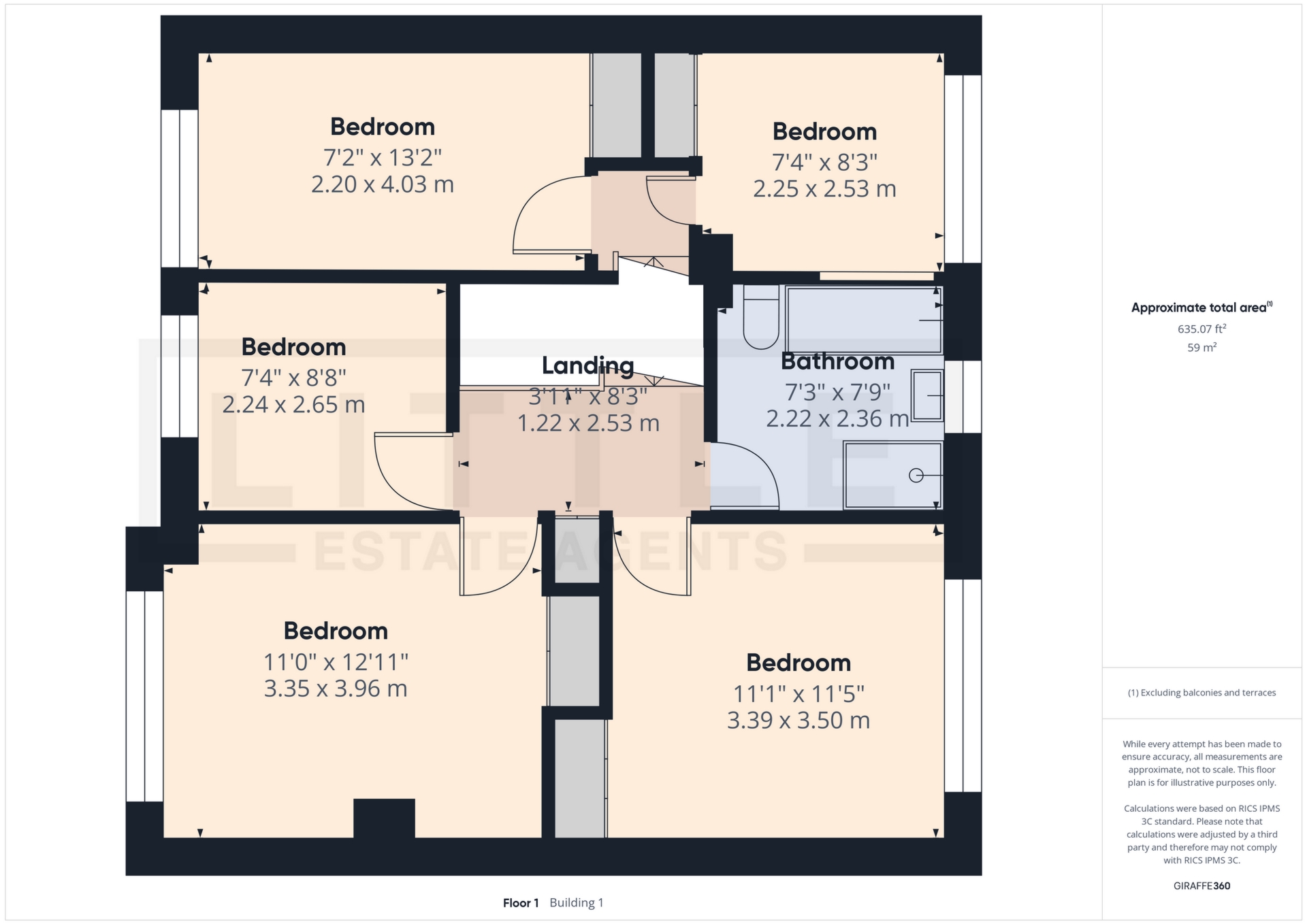
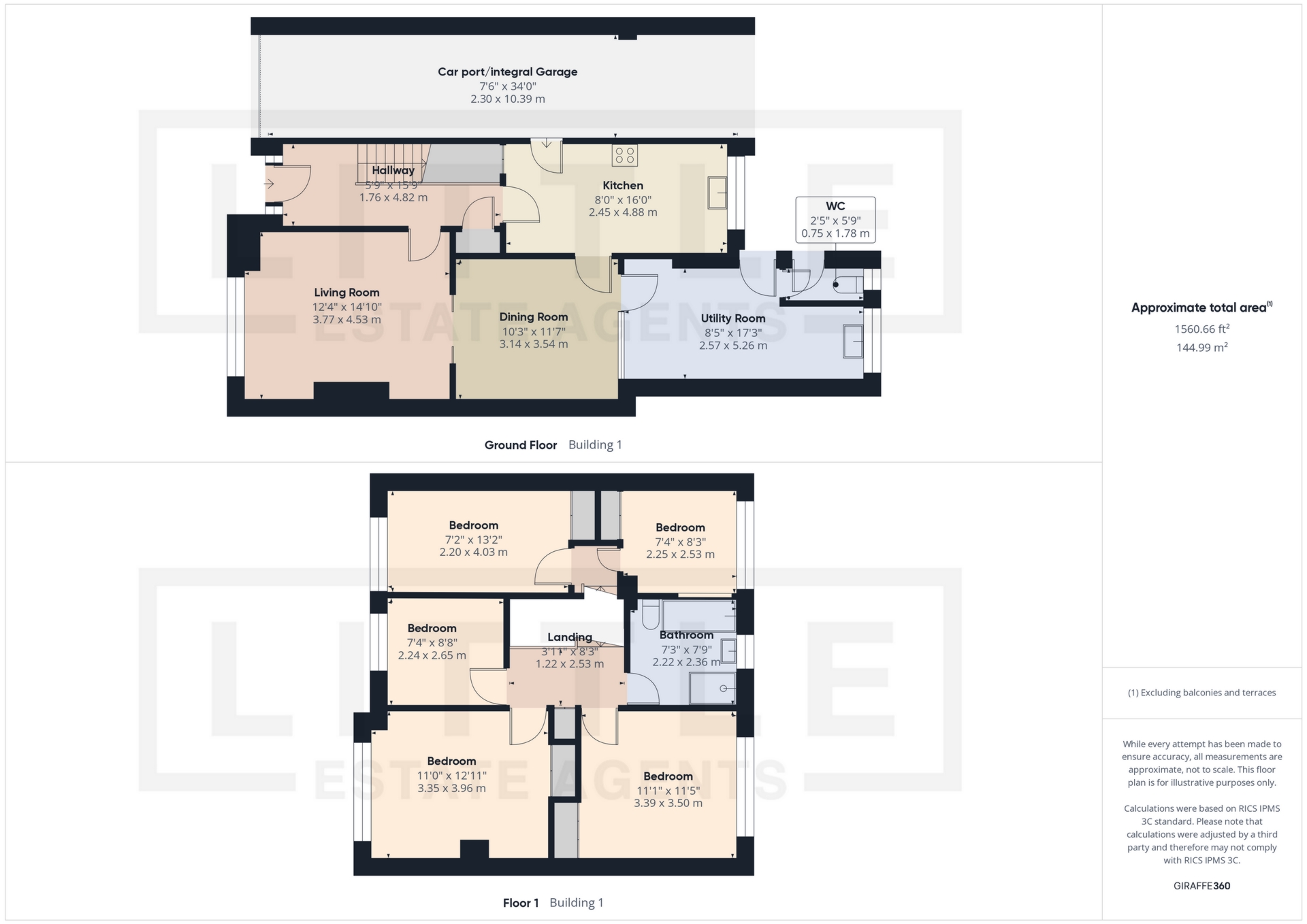
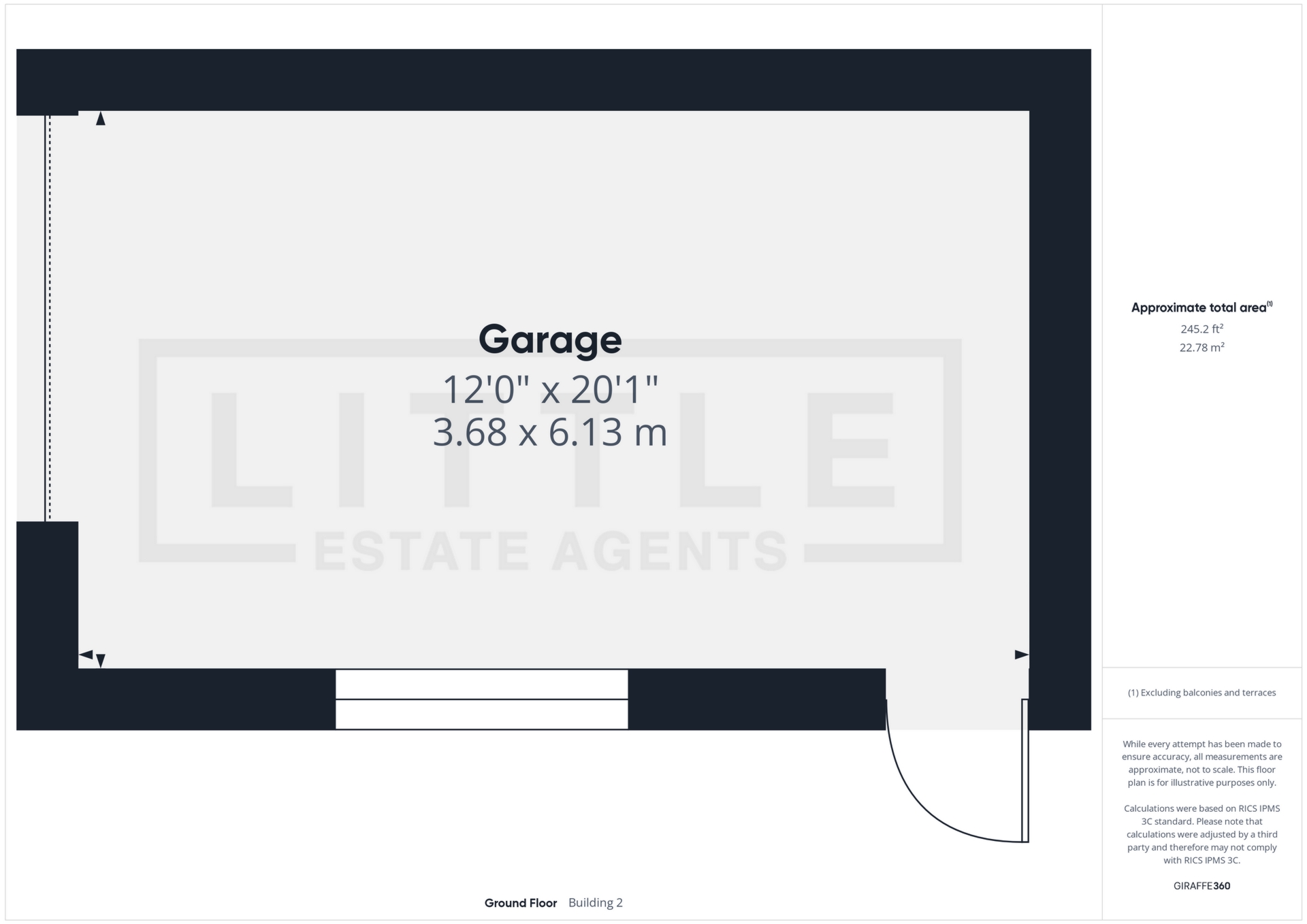
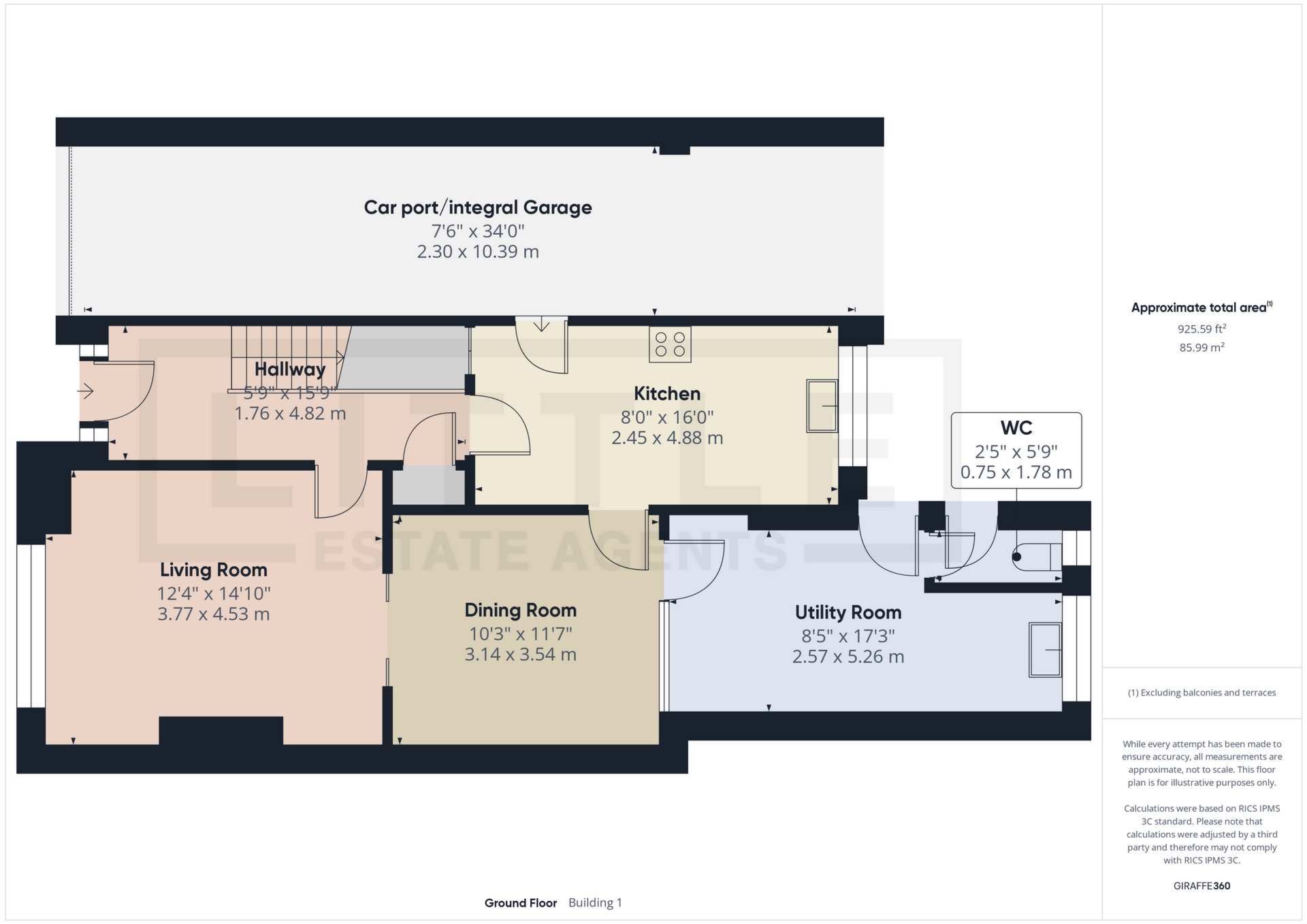
IMPORTANT NOTICE FROM LITTLE ESTATES
Descriptions of the property are subjective and are used in good faith as an opinion and NOT as a statement of fact. Please make further specific enquires to ensure that our descriptions are likely to match any expectations you may have of the property. We have not tested any services, systems or appliances at this property. We strongly recommend that all the information we provide be verified by you on inspection, and by your Surveyor and Conveyancer.































































