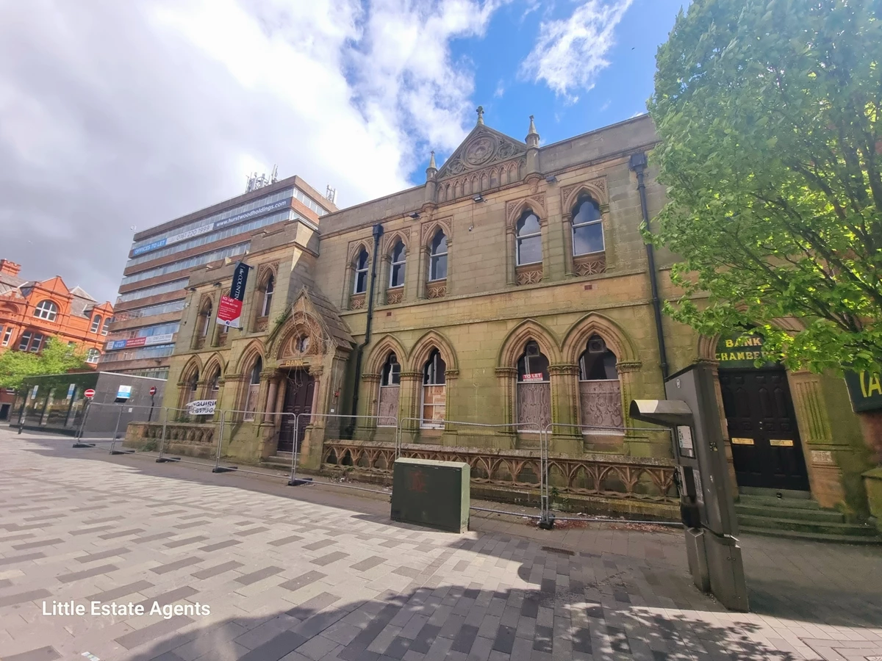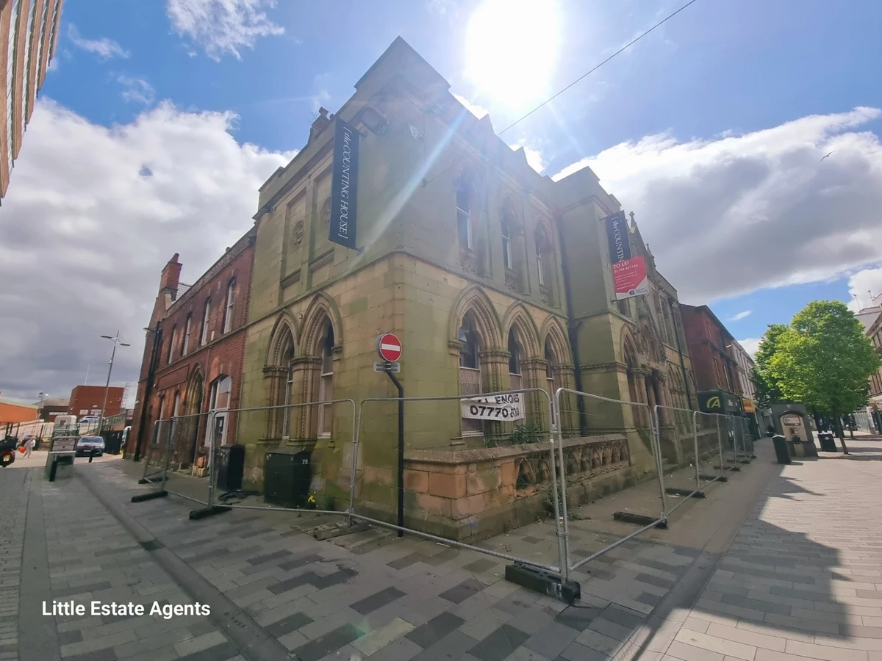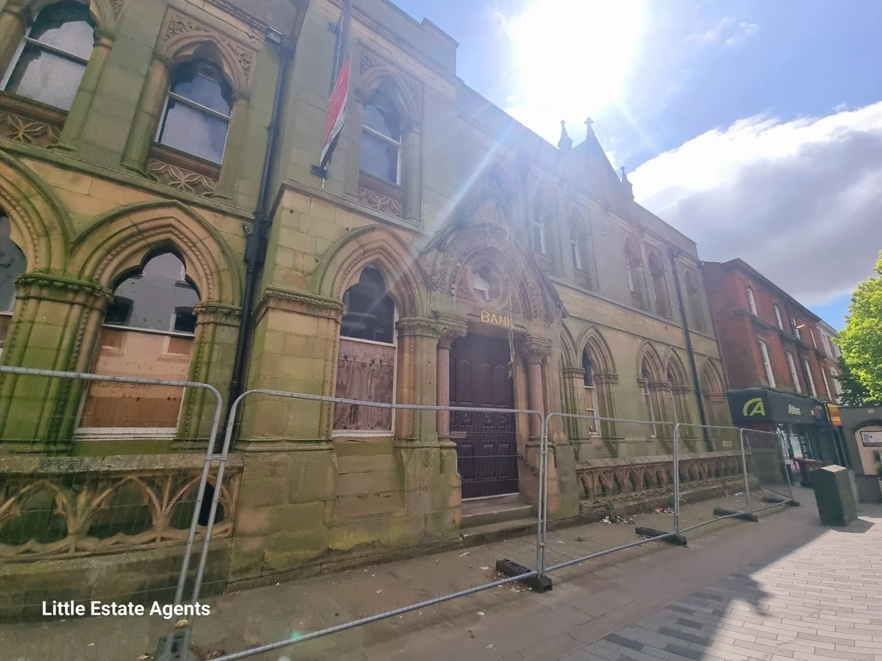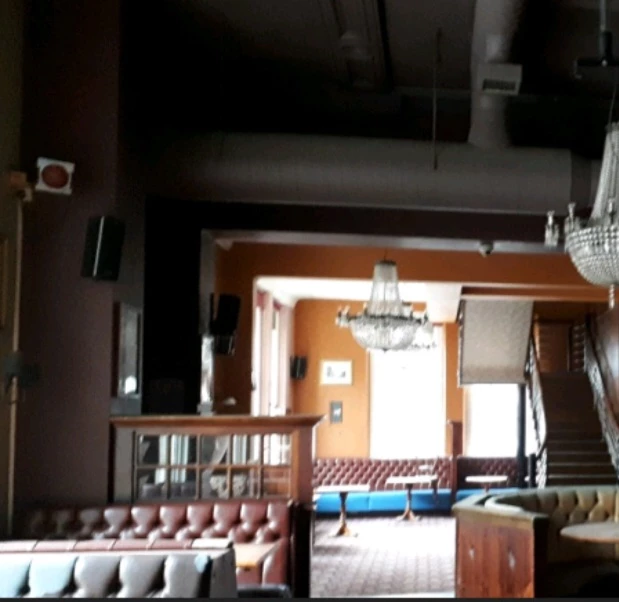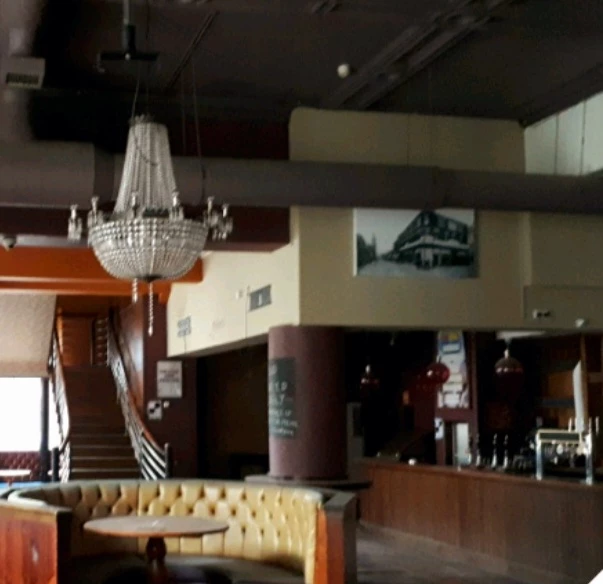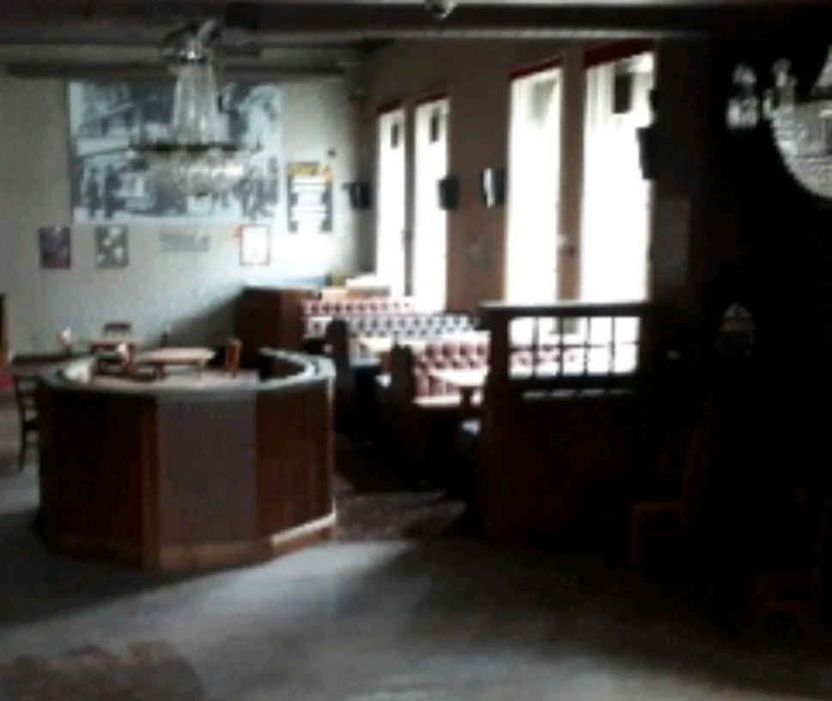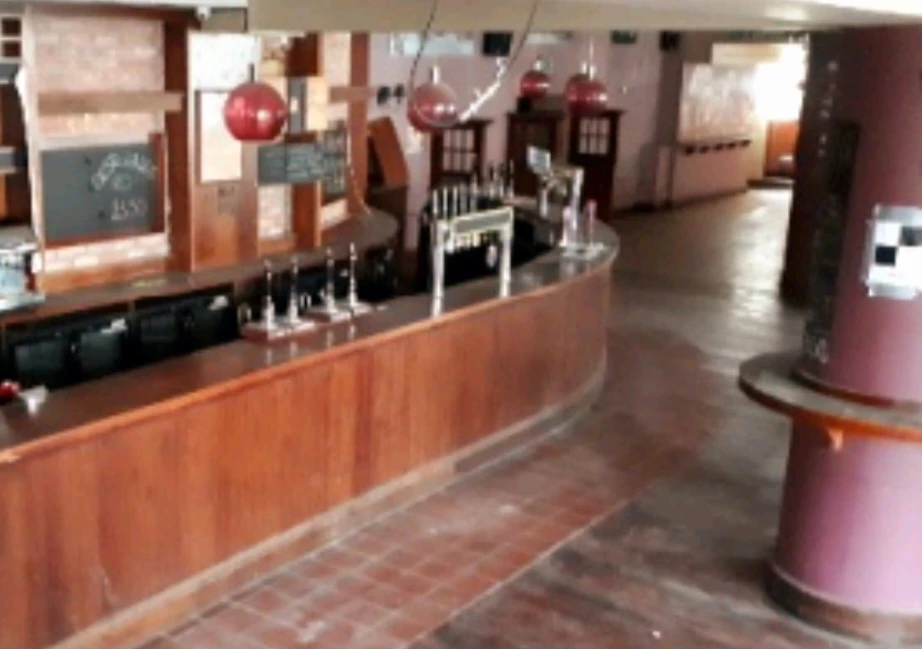EPC D
This unique former public house is set within a striking Grade II listed former bank, offering an expansive and versatile interior ideal for a variety of hospitality or leisure uses (subject to the necessary consents).
The ground floor comprises a generous open-plan seating area, providing ample space for use as a bar, restaurant, or other commercial uses.
A standout feature of the space is the sweeping curved bar, positioned prominently near the main entrance, which immediately creates a welcoming and impressive focal point for guests.
To the rear of the premises, there is extensive back-of-house space, including functional rooms at ground level and a spacious cellar, which retains the original strong room from the building’s former banking use — a unique historic feature that adds character and security.
The first floor customer toilets, which are fitted to a modern standard.
Type: Former bank & more former public house
Status: Grade II listed (architecturally/historically significant)
Location: Town centre of St Helens, on a pedestrianised street
Floor Area: Approx. 9,558 sq ft (888 sq m)
Features:Impressive double-height ceilings
Expansive bar area and plentiful seating
Ground Floor Sq M 422 Sq Ft 4,542
Bar Area
Glasswash Room
Customer Seating
Cold Storage
Storage
Disabled WC
First Floor Sq M 54 Sq Ft 581
Male WCs
Female WCs
Kitchen & Stores
Cellars Sq M 230 Sq Ft 2476
IMPORTANT NOTICE FROM LITTLE ESTATES
Descriptions of the property are subjective and are used in good faith as an opinion and NOT as a statement of fact. Please make further specific enquires to ensure that our descriptions are likely to match any expectations you may have of the property. We have not tested any services, systems or appliances at this property. We strongly recommend that all the information we provide be verified by you on inspection, and by your Surveyor and Conveyancer.







