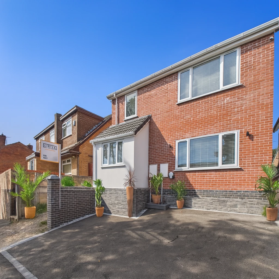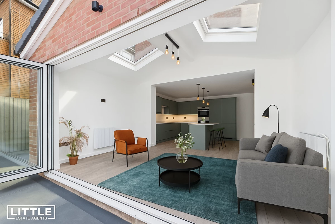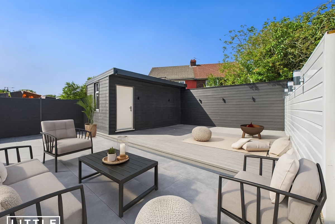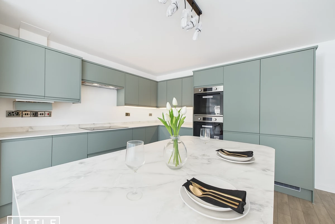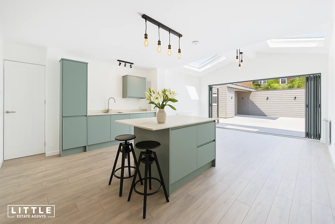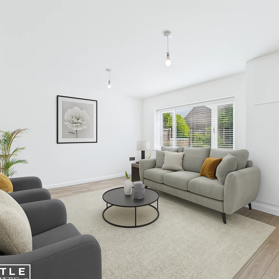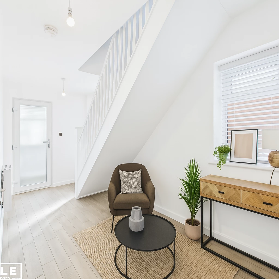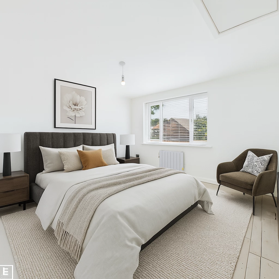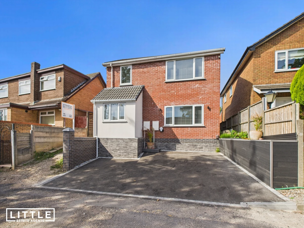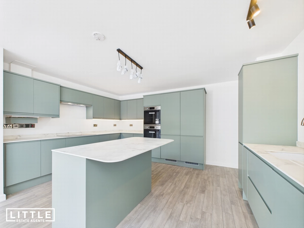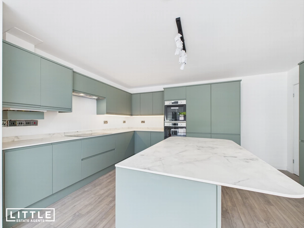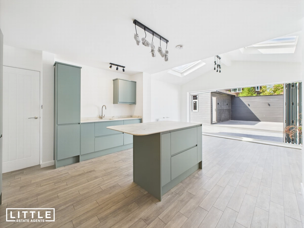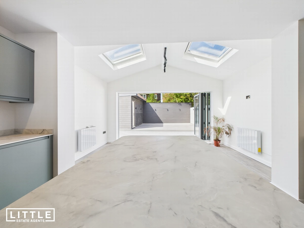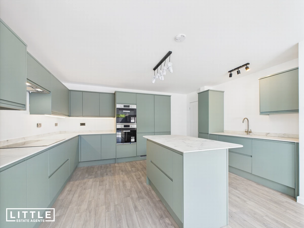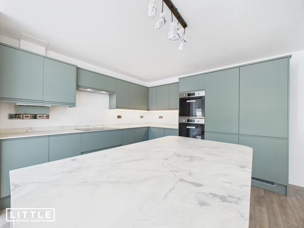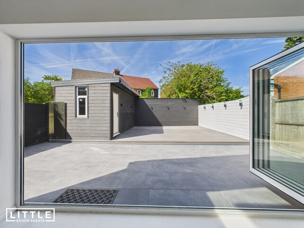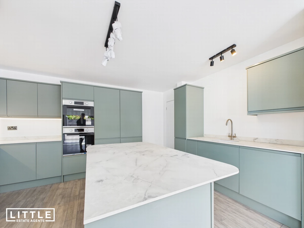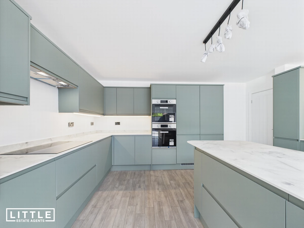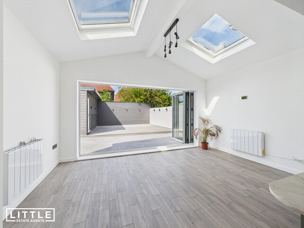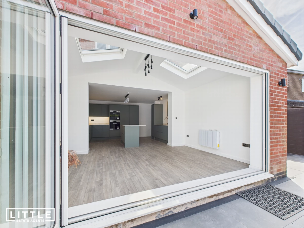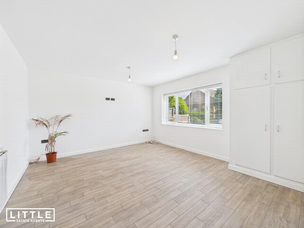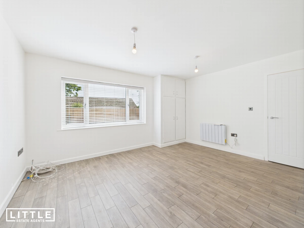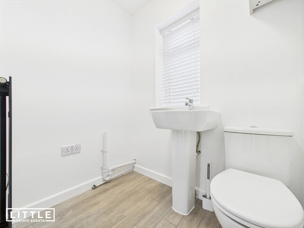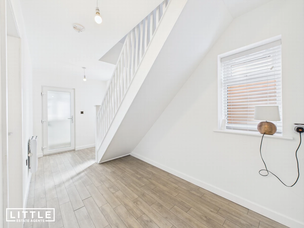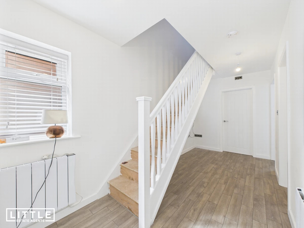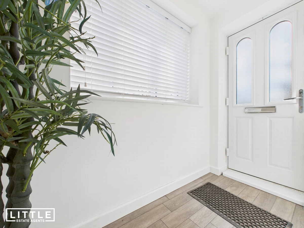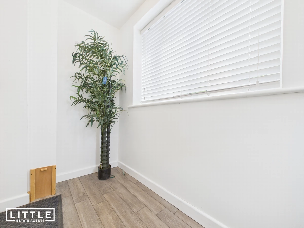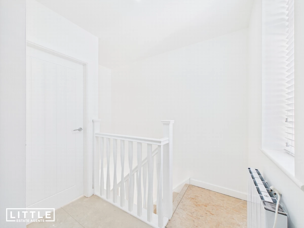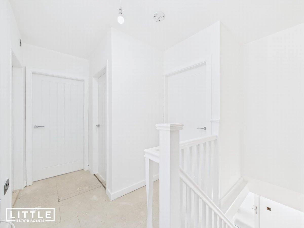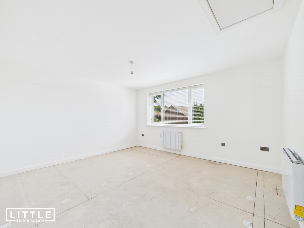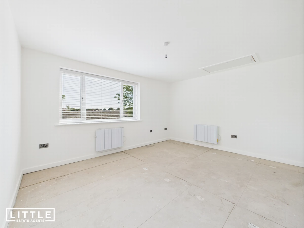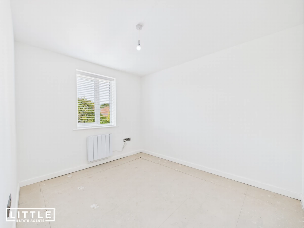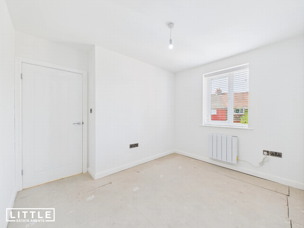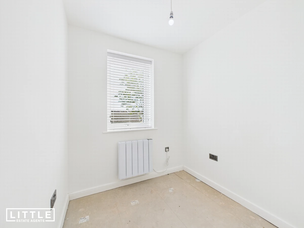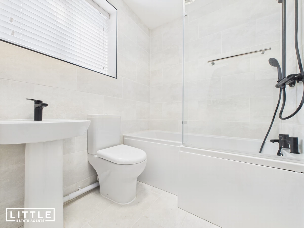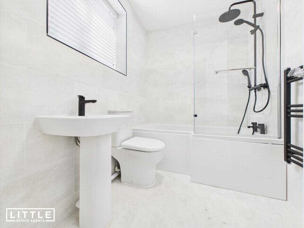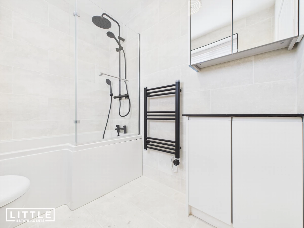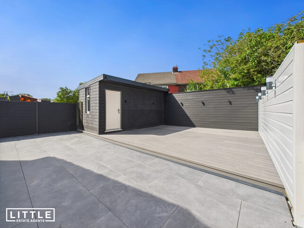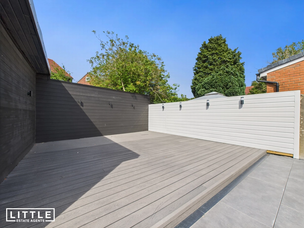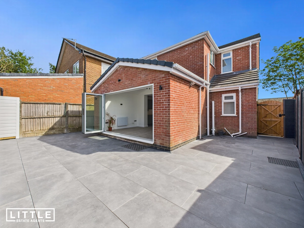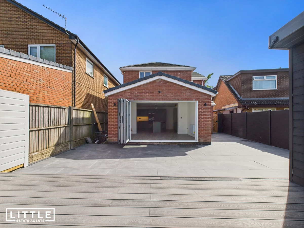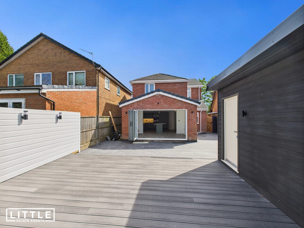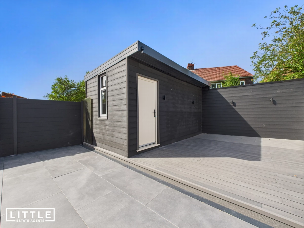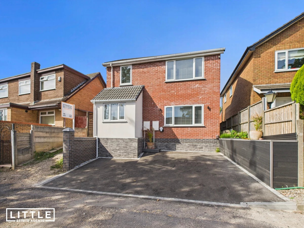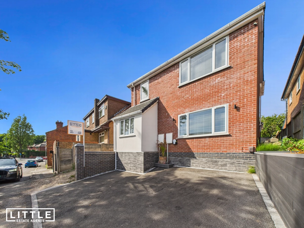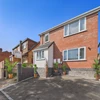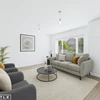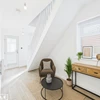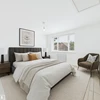For Sale Hawthorn Road, Sutton Leach, St. Helens, WA9 Offers Over £325,000
Newly built detached home with 10-year architect’s guarantee
Stunning open-plan kitchen/living space with vaulted ceiling and bi-fold doors
High-spec kitchen with integrated appliances and breakfast island
Separate front lounge and spacious hallway with home office potential
Ground floor WC/utility room and modern family bathroom upstairs
Three well-proportioned bedrooms filled with natural light
Landscaped rear garden with composite decking, ambient lighting, and garden room potential
Driveway with off-road parking and electric vehicle charging point
EPC Rating E
Freehold
Offered for sale with no onward chain, this exceptional newly built detached property is a rare find, combining modern design, quality finishes, and versatile living space—all backed by a 10-year architect’s guarantee for added peace of mind. Located on the sought-after Hawthorne Road, this beautifully designed home offers three bedrooms and showcases a truly impressive open-plan kitchen and living area that forms the heart of the home. The high-spec kitchen is fitted with a range of integrated appliances and a central breakfast island, perfect for both everyday use and entertaining. This flows effortlessly into the living space, where a vaulted ceiling with large Velux rooflights and full-width bi-folding doors creates a dramatic sense of space and light, while connecting seamlessly to the private rear garden—blurring the line between indoor and outdoor living and making this space perfect for families or social gatherings.
The ground floor also includes a bright entrance porch and a generous hallway with a versatile area beneath the stairs, ideal for a home office setup or study space. There is also a practical WC combined with a utility area, as well as a separate living room positioned at the front of the house, offering a cosy retreat or second reception space. Upstairs, the first floor comprises three well-proportioned bedrooms, each tastefully decorated and full of natural light, along with a newly fitted, contemporary family bathroom finished to a high standard.
Externally, the rear garden is designed with ease of maintenance and modern aesthetics in mind. It features stylish grey slate paving, raised composite decking for outdoor dining or relaxing, ambient exterior lighting, and sleek boundary fencing that provides both privacy and a contemporary feel. A matching outbuilding offers excellent storage and holds potential for conversion into a garden bar, home office, or garden room. To the front, the property continues to impress with a private driveway providing off-road parking and the convenience of an electric vehicle charging point. This is a truly special home that not only delivers on style and comfort but also offers the practical features and thoughtful touches ideal for modern family life.
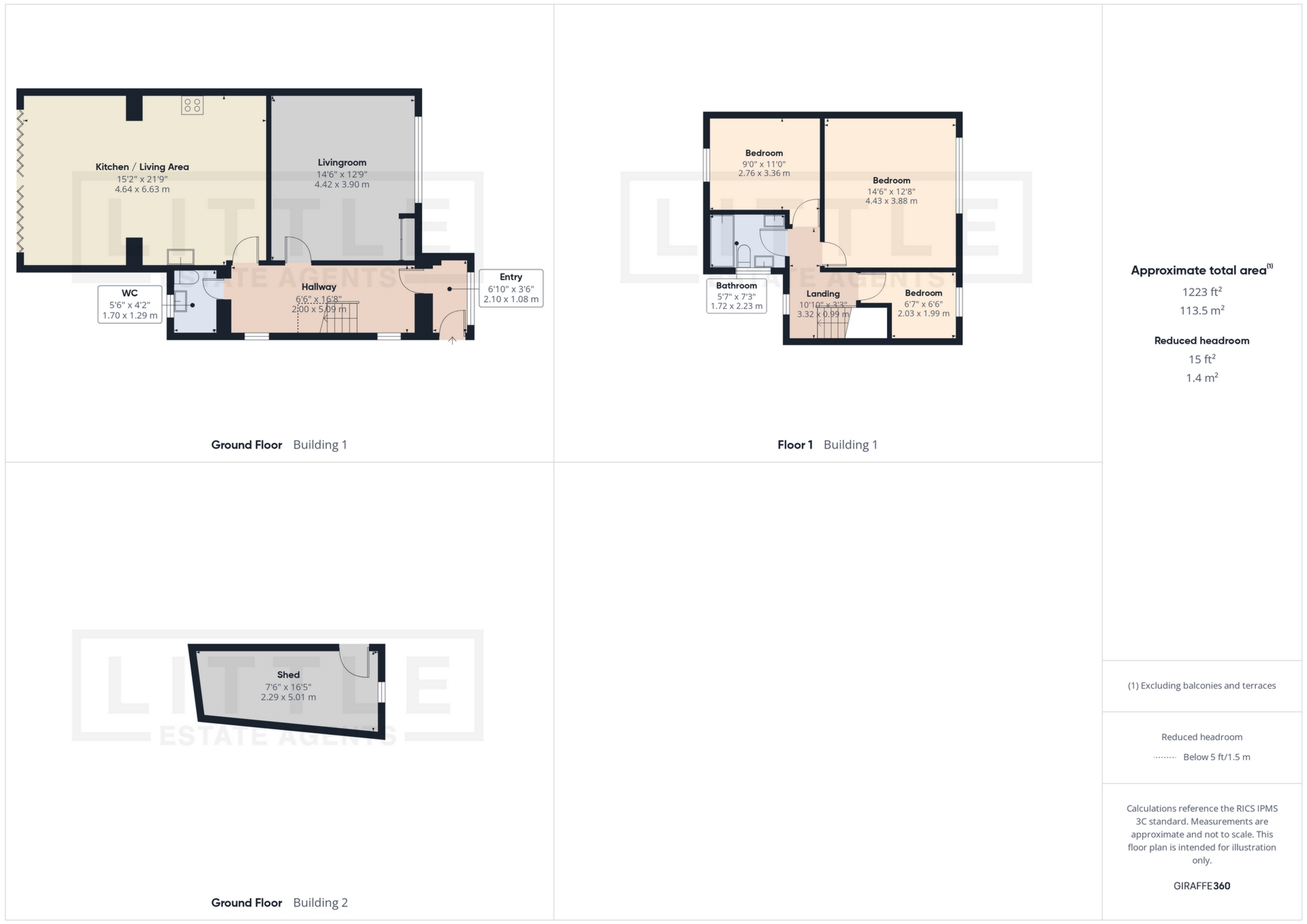
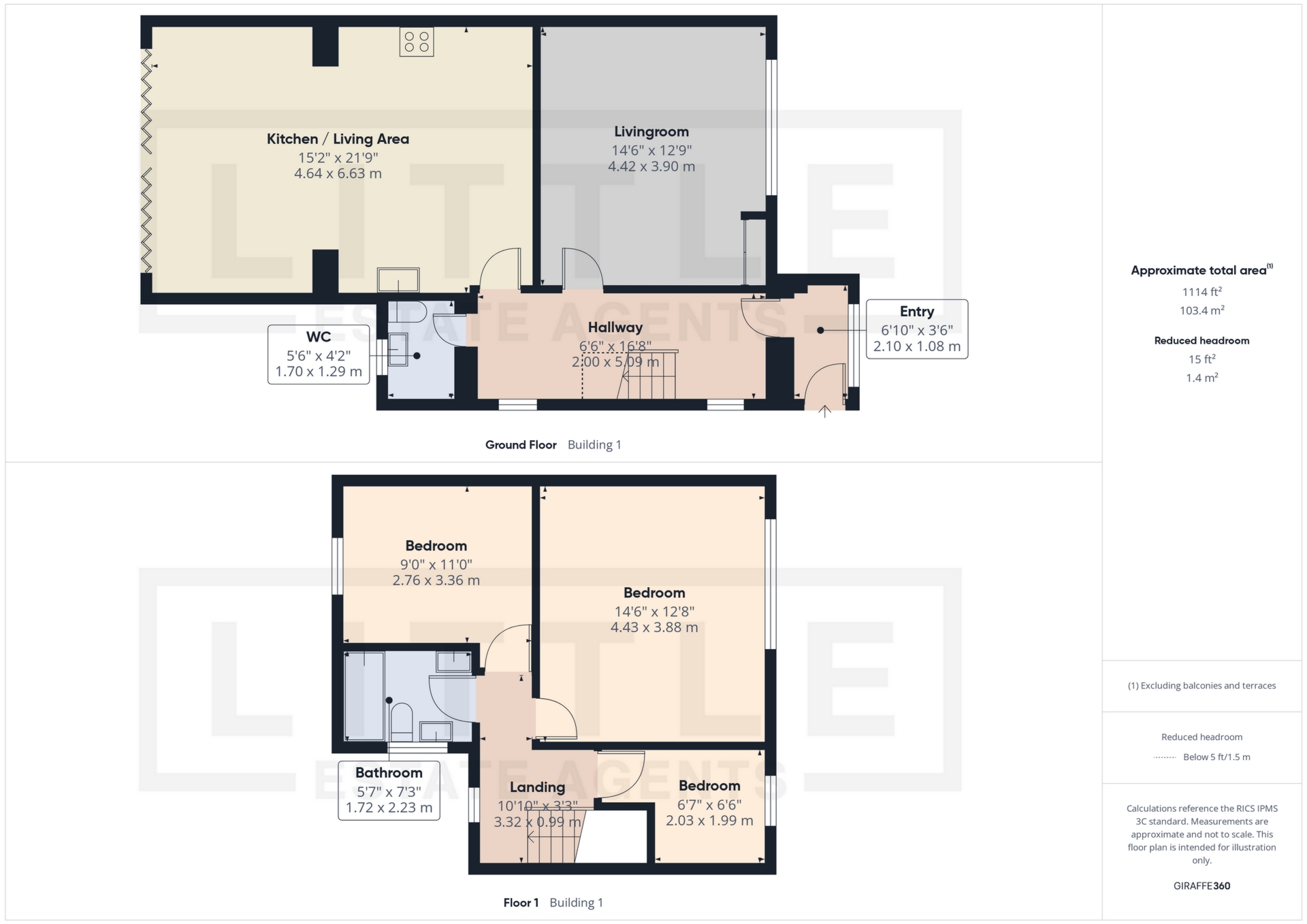
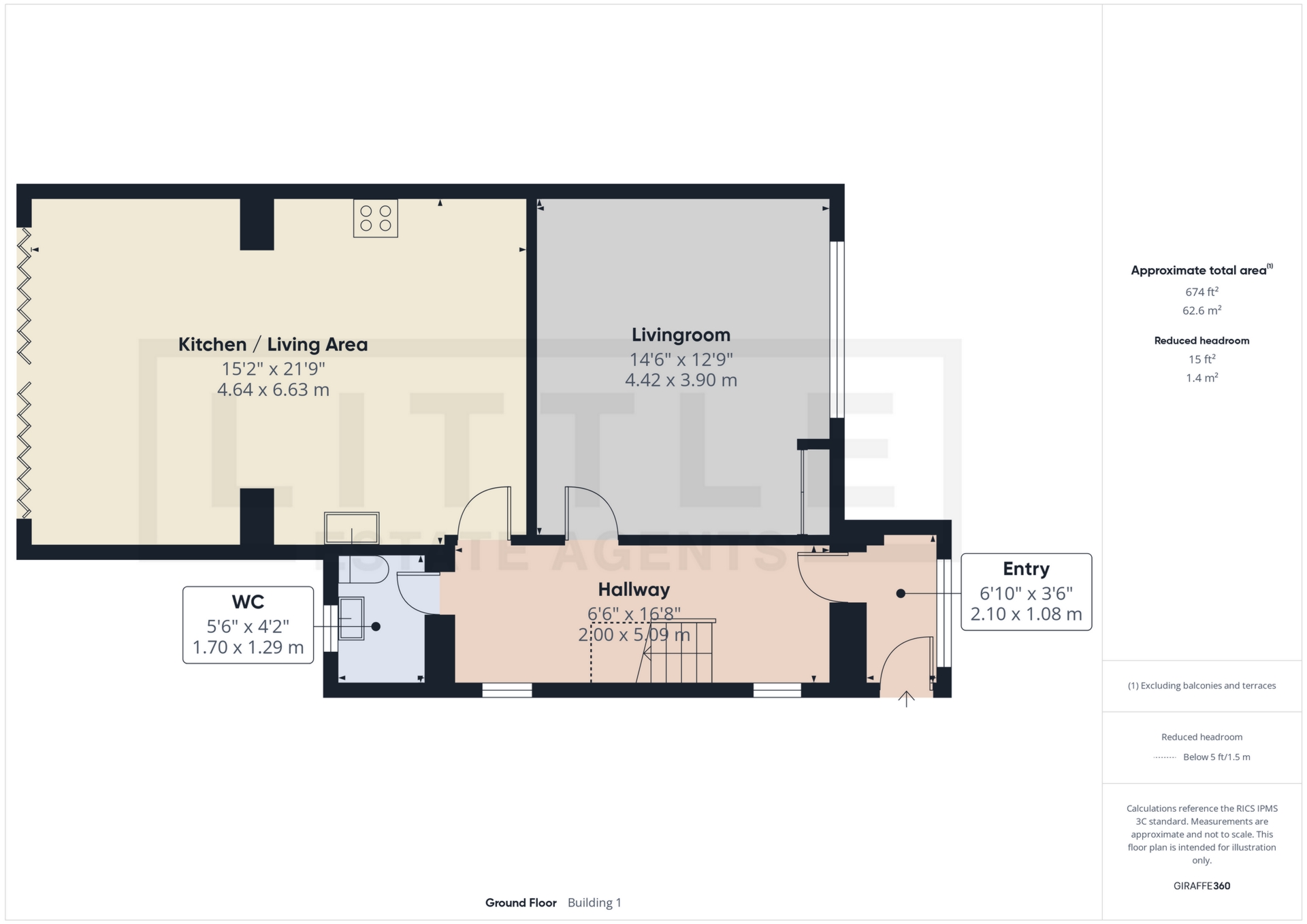
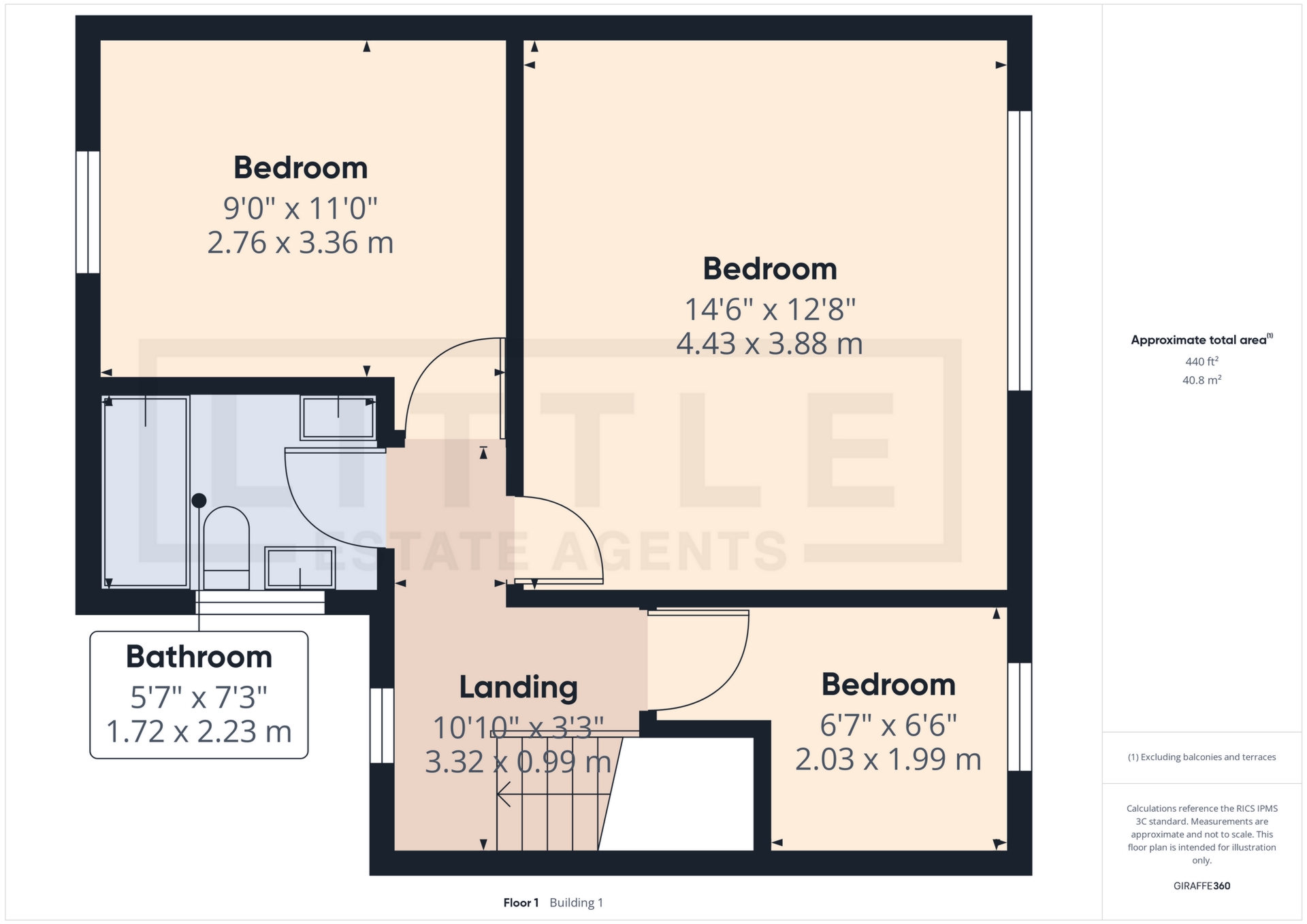
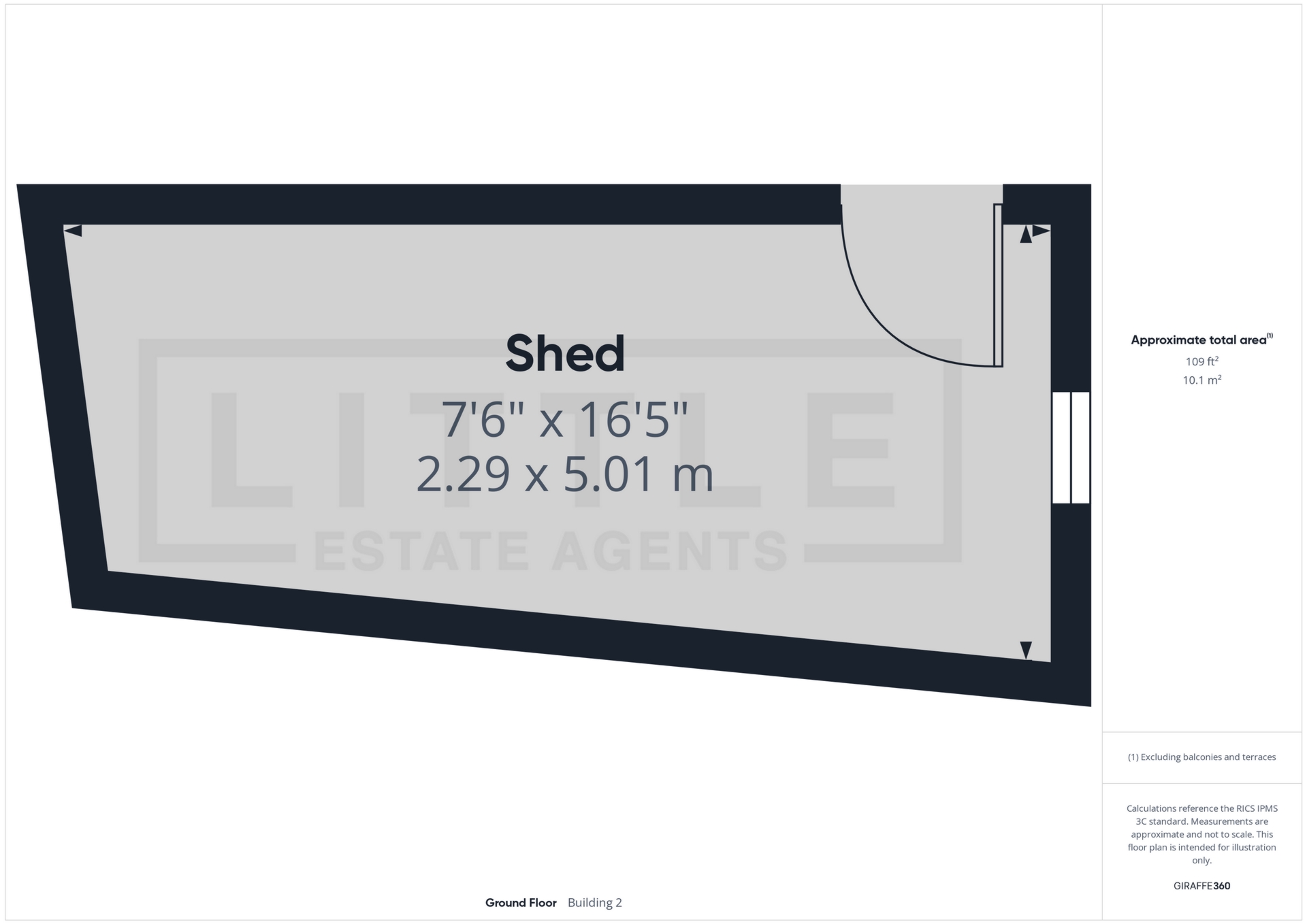
IMPORTANT NOTICE FROM LITTLE ESTATES
Descriptions of the property are subjective and are used in good faith as an opinion and NOT as a statement of fact. Please make further specific enquires to ensure that our descriptions are likely to match any expectations you may have of the property. We have not tested any services, systems or appliances at this property. We strongly recommend that all the information we provide be verified by you on inspection, and by your Surveyor and Conveyancer.







