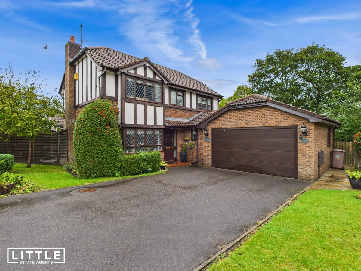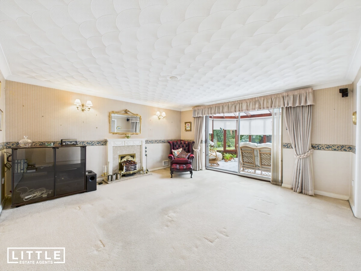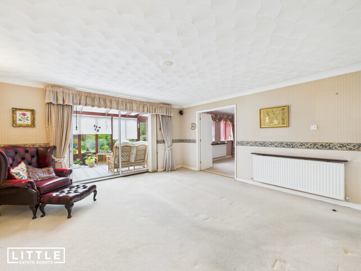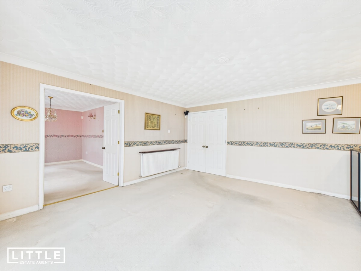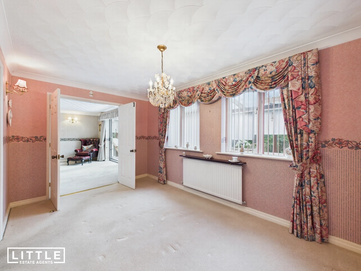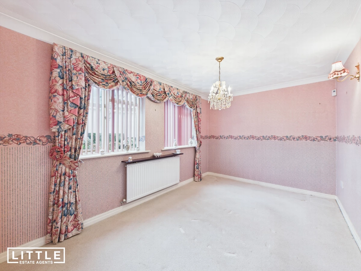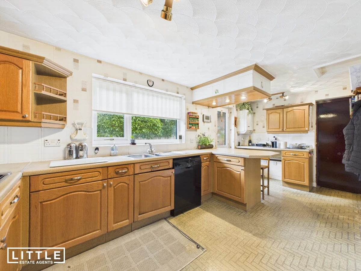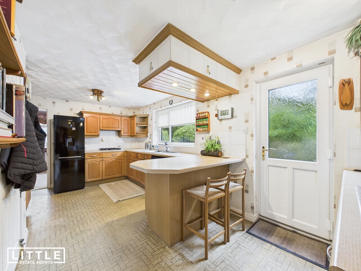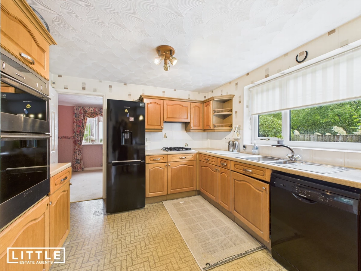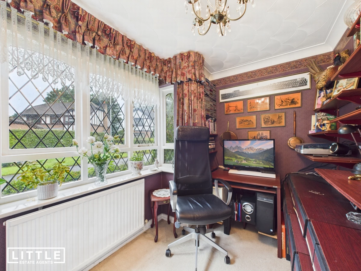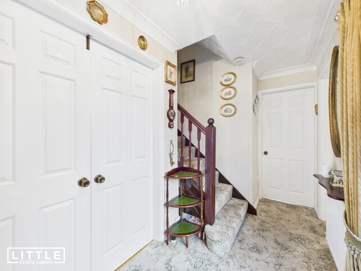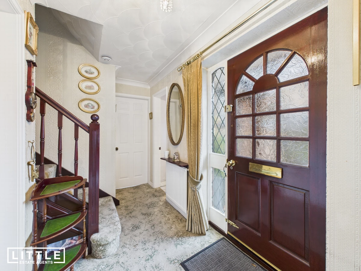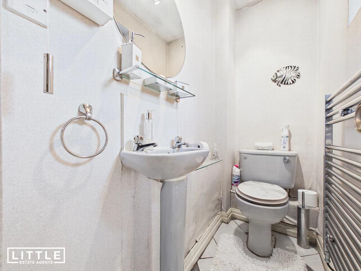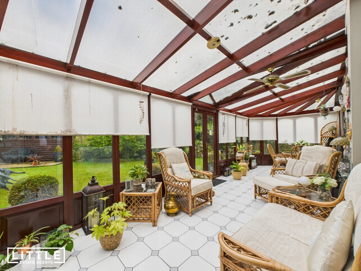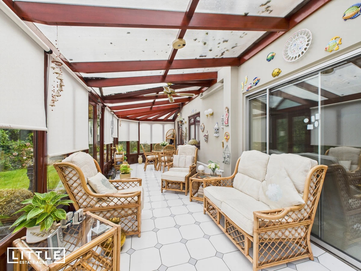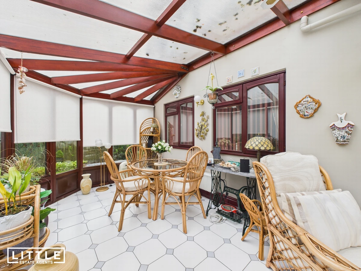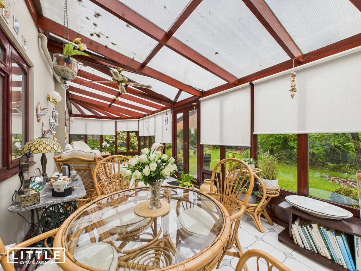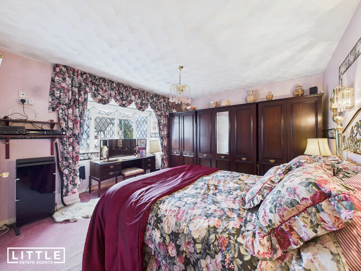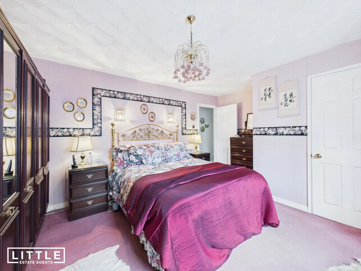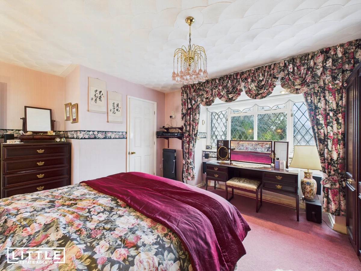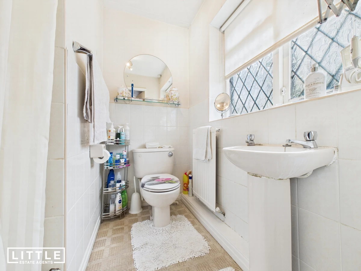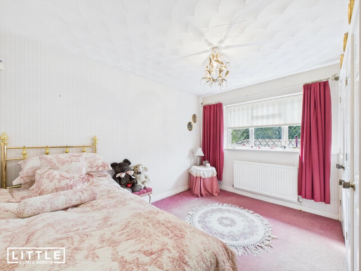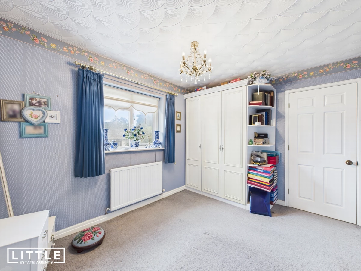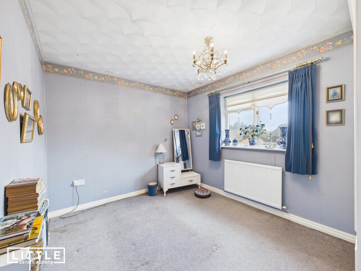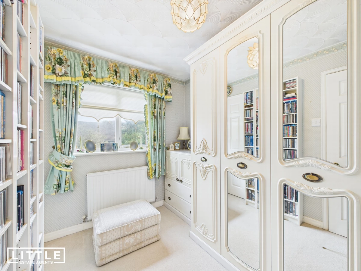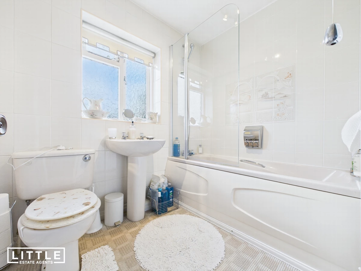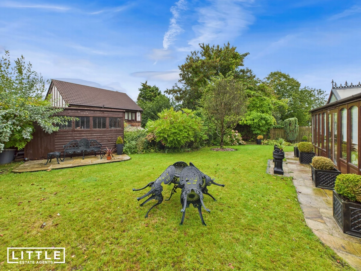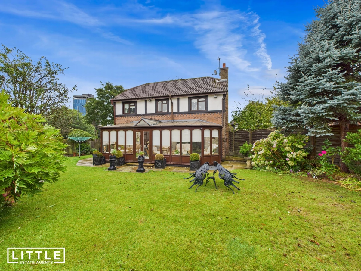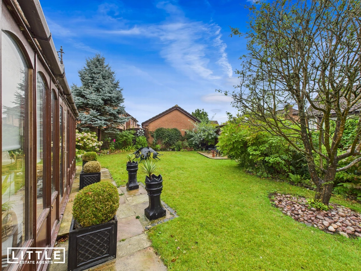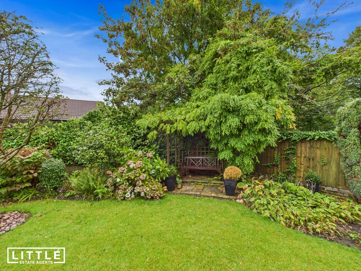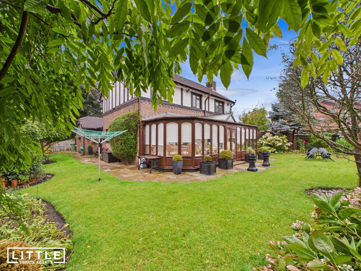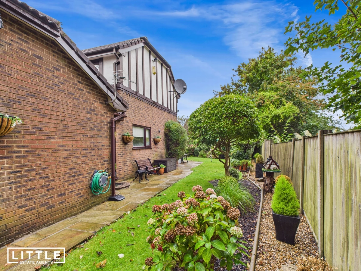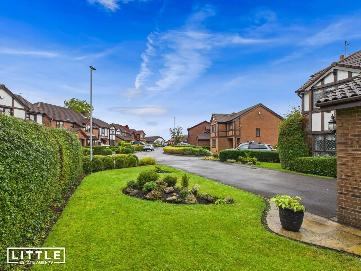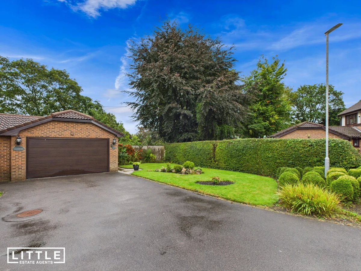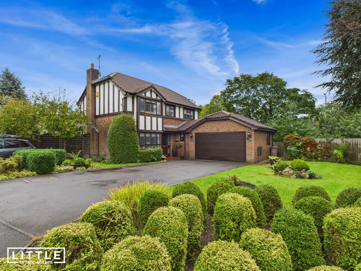Detached Redrow-built family home on a generous plot
Peaceful cul-de-sac position in sought-after West Park
Spacious living room with double doors to dining room
Large conservatory and separate study
Breakfast kitchen, downstairs WC, and welcoming hallway
Four well-proportioned bedrooms with en-suite to master
Wraparound gardens with lawns, patios, and mature borders
Driveway for multiple vehicles leading to double garage with electric roller shutter door
EPC Rating D
Council Tax Band E
Leasehold
962 Lease Years Remaining
Tucked away at the head of a peaceful cul-de-sac in the prestigious Haywood Gardens development, this superb detached family home occupies a generous plot and is available with no onward chain. Originally built by Redrow Homes in the early 1990s, the property forms part of an exclusive row of detached houses within West Park – a leafy and affluent suburb of St Helens. This highly sought-after location is ideal for families, offering excellent local schools, easy access to St Helens Town Centre, and the added bonus of being just a short stroll from the picturesque Taylor Park, one of the area’s most cherished green spaces.
Stepping inside, you are welcomed by a bright entrance hallway that immediately sets the tone for the home. The living room is both spacious and inviting, with double doors leading into the formal dining room, creating a seamless flow that is perfect for both family living and entertaining. Beyond this, a large conservatory offers a wonderful additional reception space, filled with natural light and overlooking the gardens. The breakfast kitchen provides a practical and sociable hub of the home, while a downstairs WC and a versatile study complete the ground floor accommodation, adding both comfort and flexibility to the layout.
The first floor continues to impress with four generously sized bedrooms, each thoughtfully proportioned. The master suite enjoys its own private en-suite shower room, while the remaining bedrooms are served by a well-appointed family bathroom, making the home perfectly suited to modern family life.
Externally, the property truly excels. The gardens wrap around the front and side of the house, boasting manicured lawns, mature planting, and paved patio areas that provide excellent outdoor entertaining space. To the front, a substantial driveway offers off-road parking for multiple vehicles and leads directly to a double garage with an electric roller shutter door, adding both practicality and security. Further landscaped gardens enhance the kerb appeal of this impressive home, creating a welcoming and attractive frontage.
Combining space, location, and the prestige of an established development, this is a rare opportunity to secure a beautiful detached family residence in one of St Helens’ most desirable neighbourhoods.
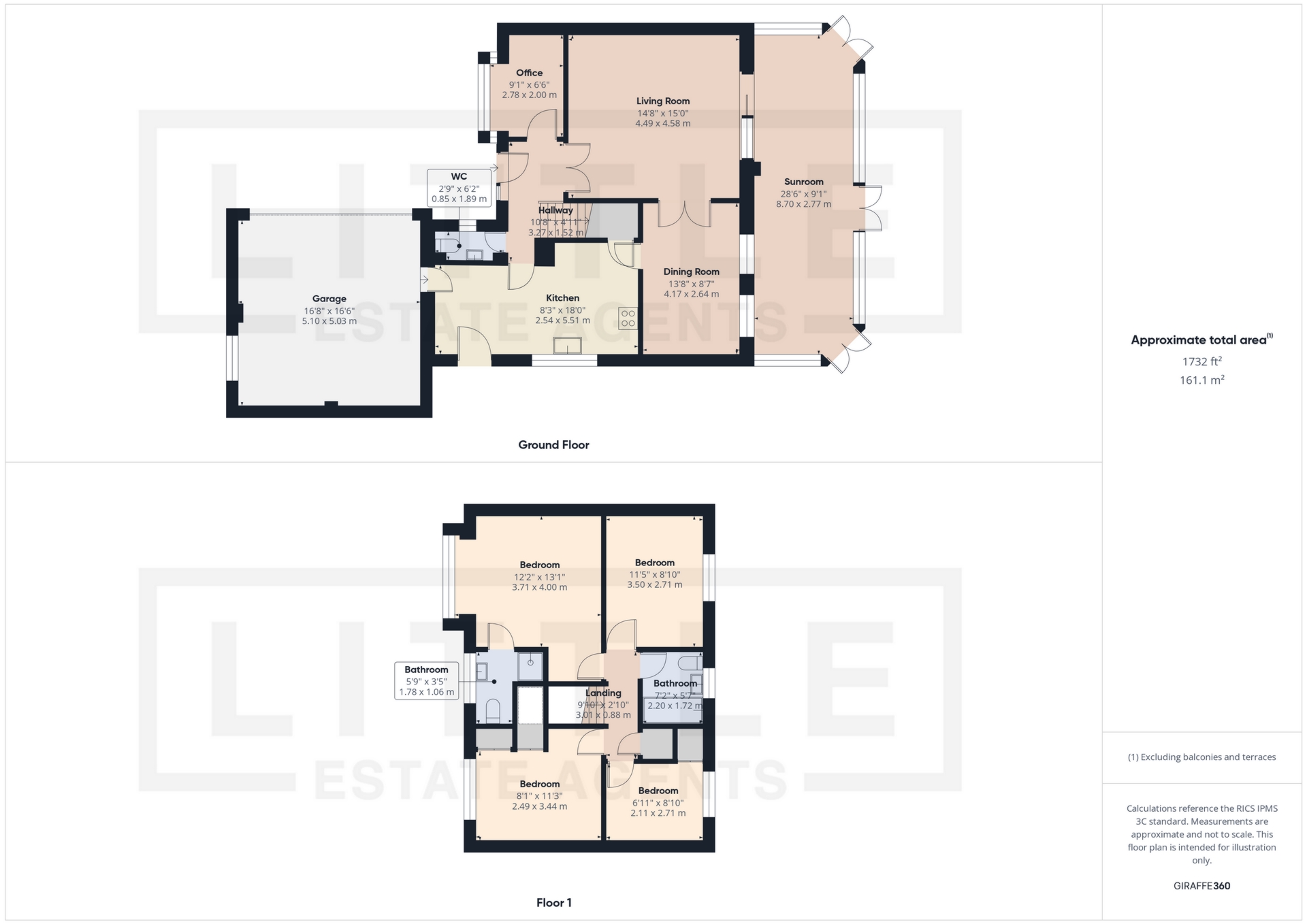
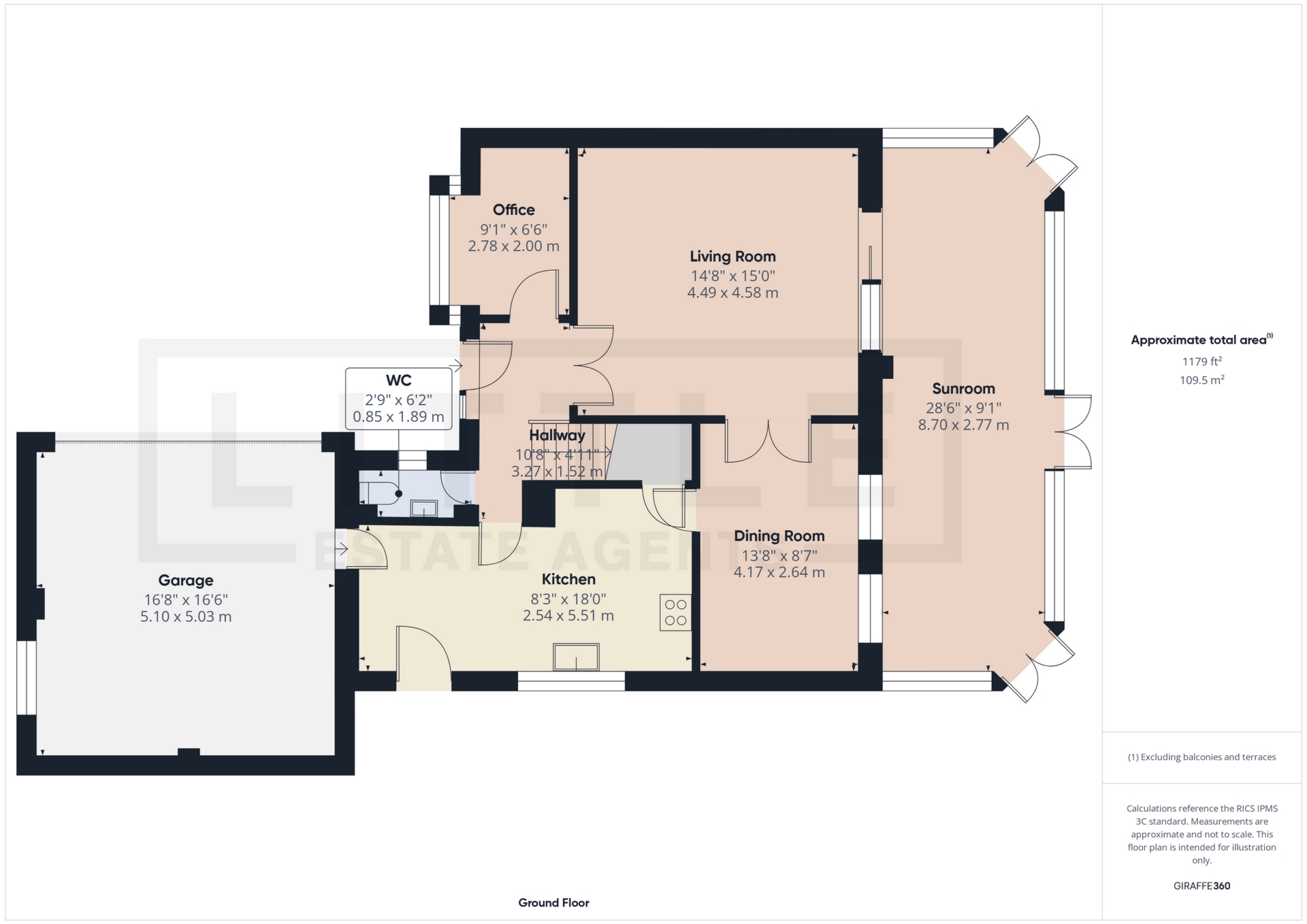
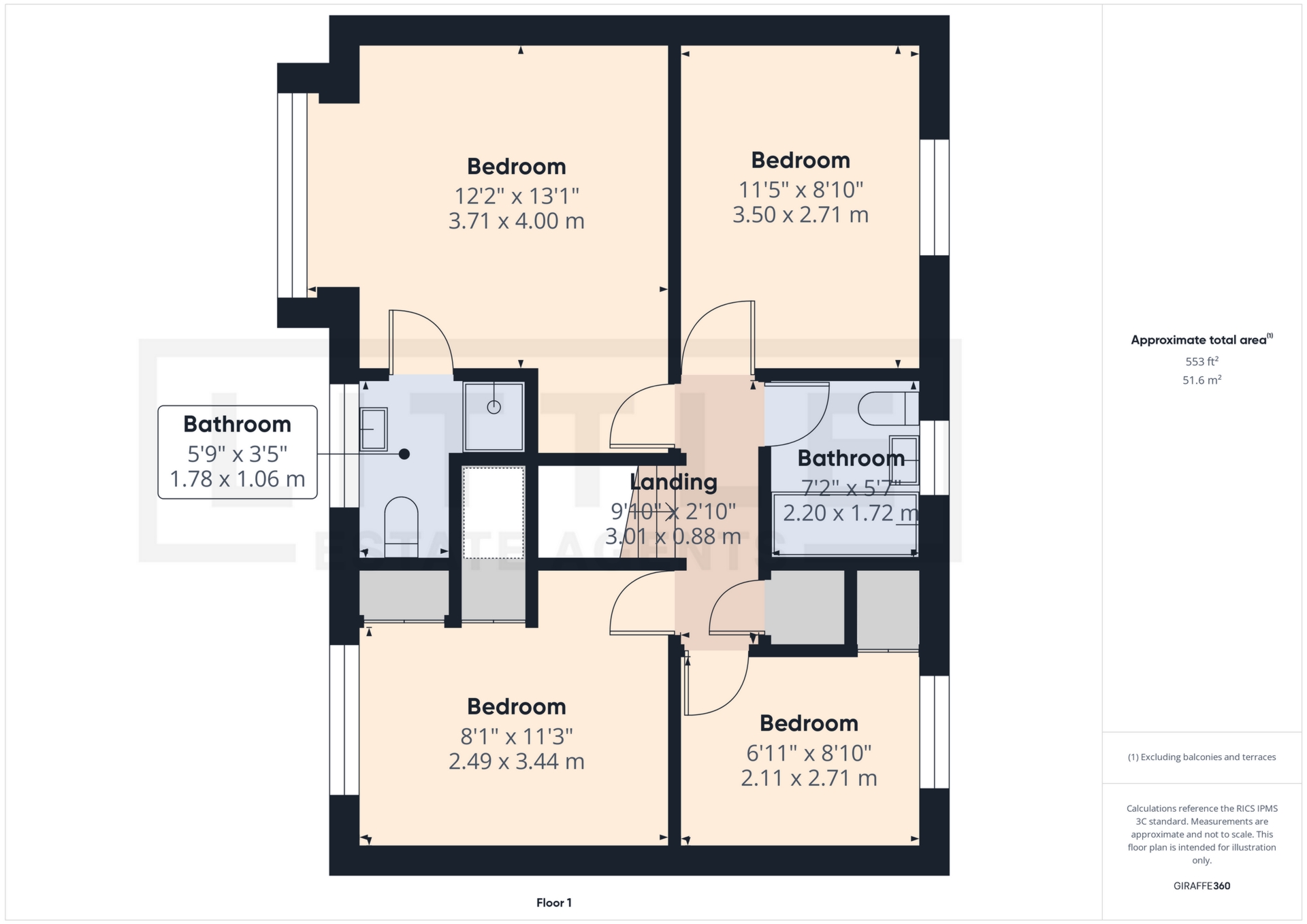
IMPORTANT NOTICE FROM LITTLE ESTATES
Descriptions of the property are subjective and are used in good faith as an opinion and NOT as a statement of fact. Please make further specific enquires to ensure that our descriptions are likely to match any expectations you may have of the property. We have not tested any services, systems or appliances at this property. We strongly recommend that all the information we provide be verified by you on inspection, and by your Surveyor and Conveyancer.







