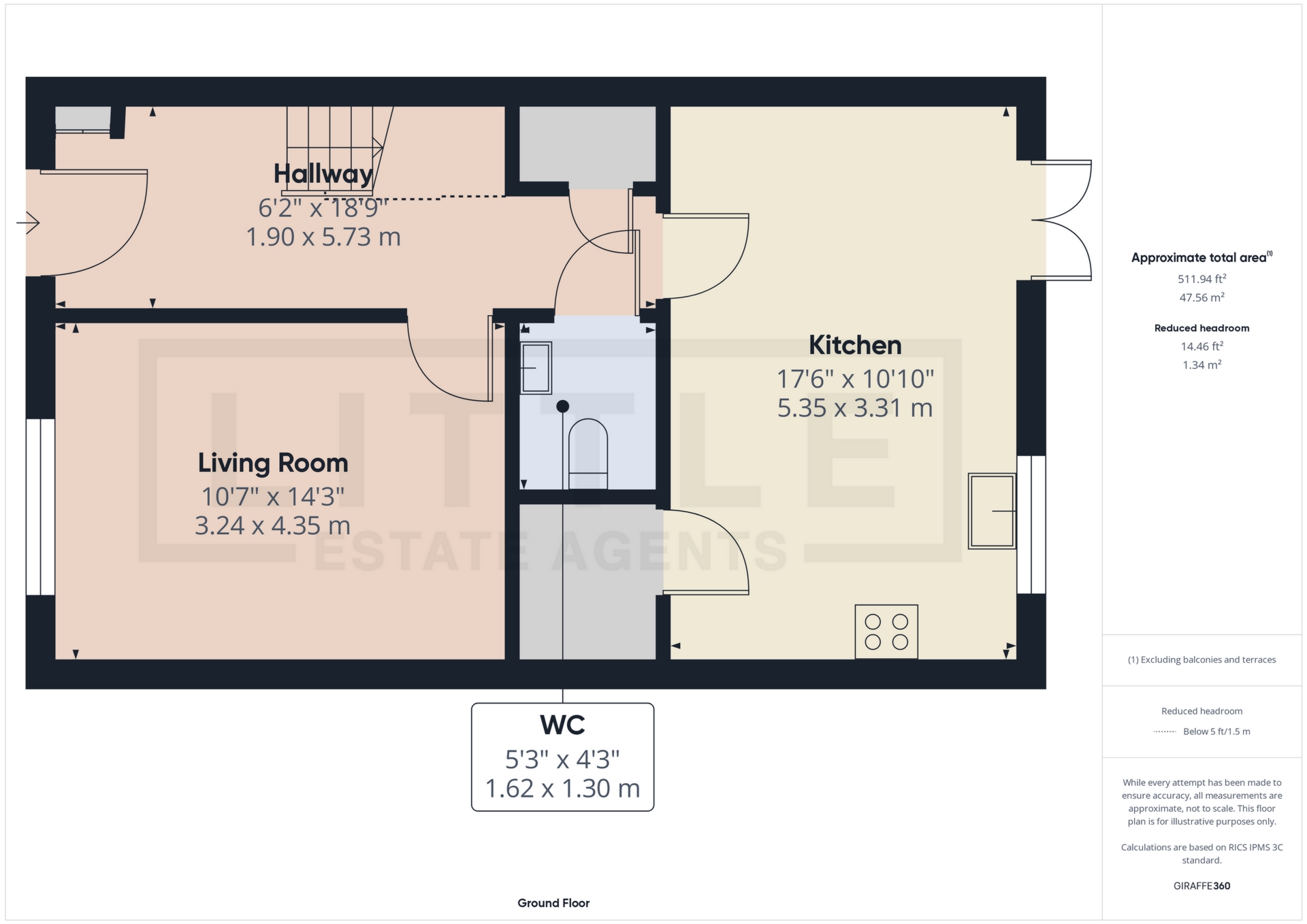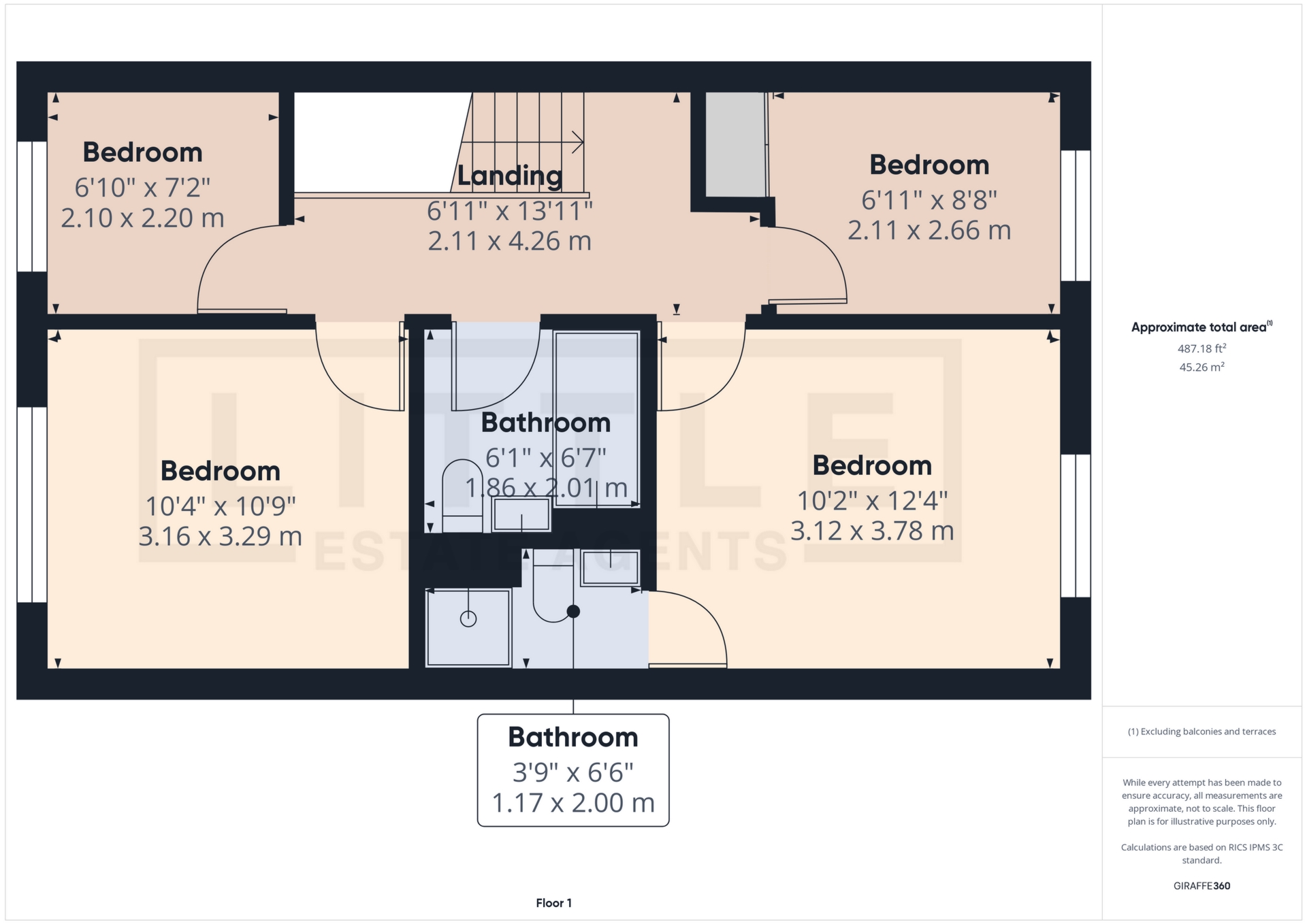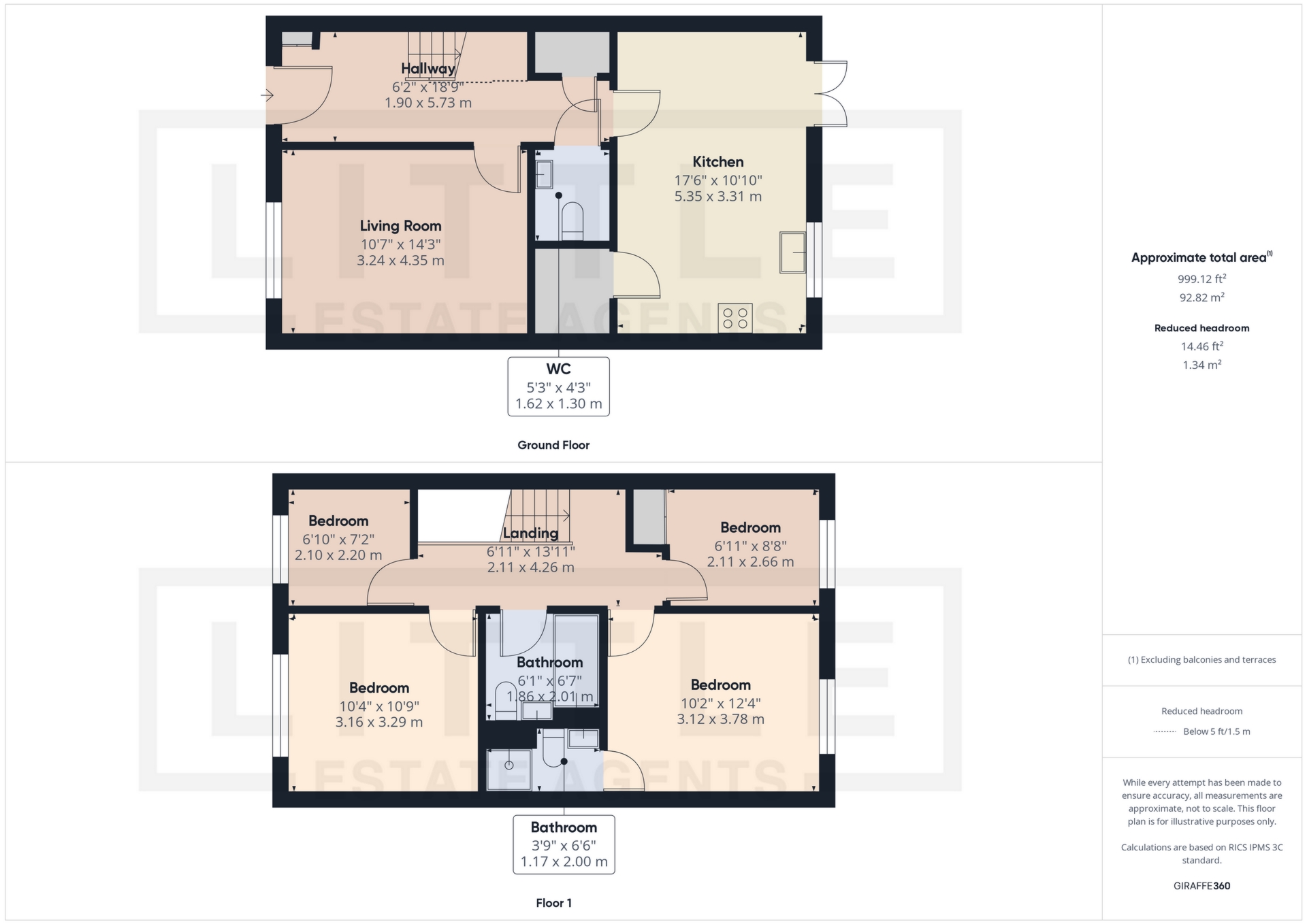Spacious 4-bedroom semi-detached home
Cosy, well-sized living room
Bright and open-plan kitchen with dining area
Convenient downstairs toilet
Master bedroom with modern en-suite
Contemporary family bathroom
Lovely private garden
Enclosed children’s play area on the estate
EPC Rating B
Council Tax Band B
Freehold
Tucked away on the peaceful and sought-after Helsby Street, this delightful semi-detached home offers the ideal blend of comfort, space, and convenience. Whether you're a first-time buyer looking for a welcoming starter home or a growing family in need of room to flourish, this property has something for everyone.Step inside and you're greeted by a generously sized, cosy living room, perfect for relaxing evenings or entertaining guests. The heart of the home is undoubtedly the spacious kitchen and dining area, beautifully open-plan and flooded with natural light. It's a fantastic space for family meals, weekend brunches, or simply enjoying a cup of coffee while looking out to the garden. A convenient downstairs toilet adds extra practicality for everyday living.Upstairs, the wide and airy landing leads to four well-proportioned bedrooms. The master bedroom boasts its own modern en-suite, providing a touch of luxury and privacy. The family bathroom is well-appointed and ideal for busy households.Outside, the property enjoys a lovely private garden – perfect for summer barbecues, children’s play, or simply relaxing with a book. Within the grounds of the estate, you’ll also find a safe and charming children's play area, making this a truly family-friendly environment.Location-wise, you’re just a short distance from Morrisons for your everyday essentials, and only a brief trip to St Helens Town Centre, with its array of shops, cafes, and amenities. Excellent transport links and local schools further enhance the appeal of this wonderful home.Don’t miss your chance to own this well-loved and well-located property – it's ready for you to move in and make it your own.



IMPORTANT NOTICE FROM LITTLE ESTATES
Descriptions of the property are subjective and are used in good faith as an opinion and NOT as a statement of fact. Please make further specific enquires to ensure that our descriptions are likely to match any expectations you may have of the property. We have not tested any services, systems or appliances at this property. We strongly recommend that all the information we provide be verified by you on inspection, and by your Surveyor and Conveyancer.









































































