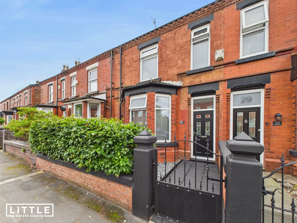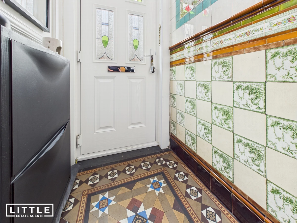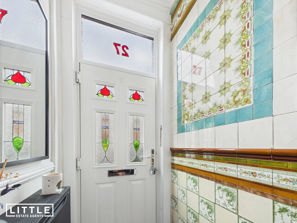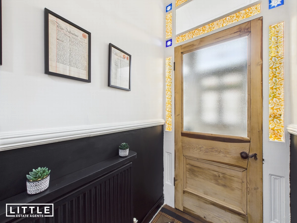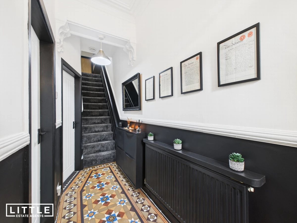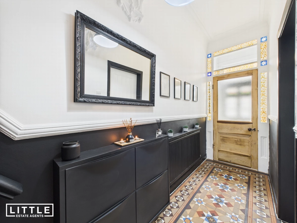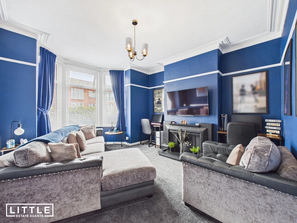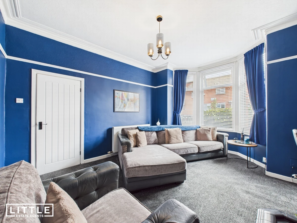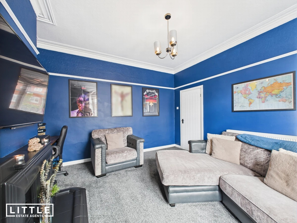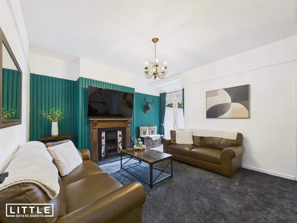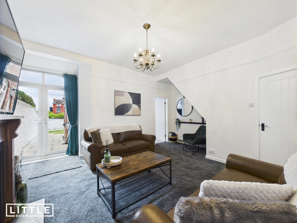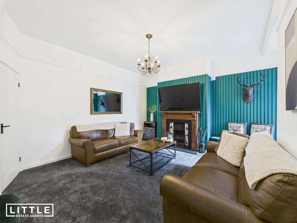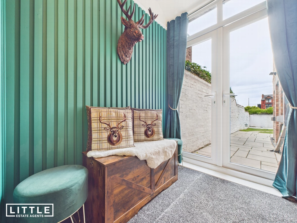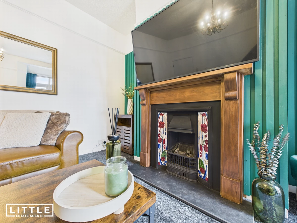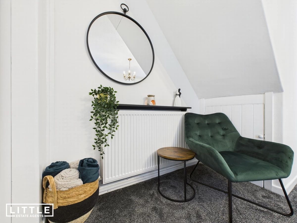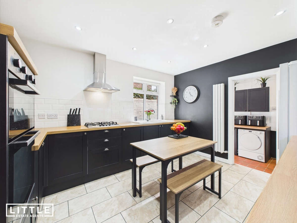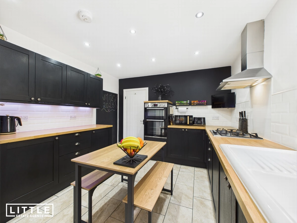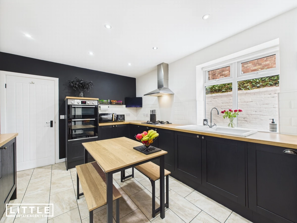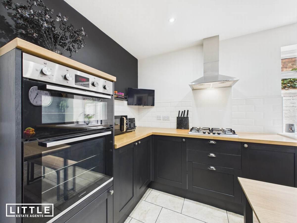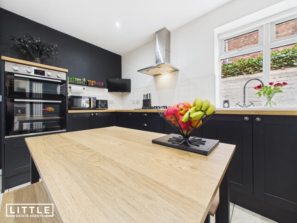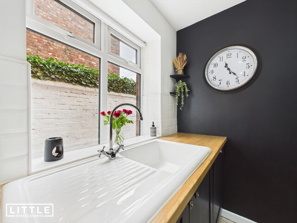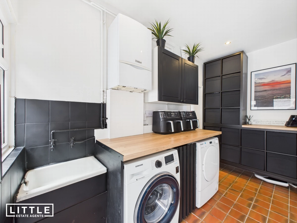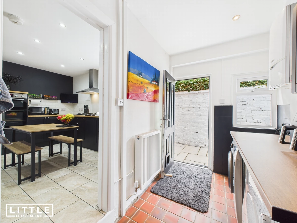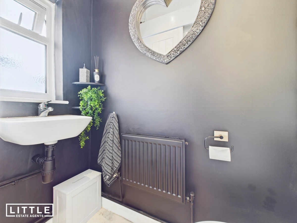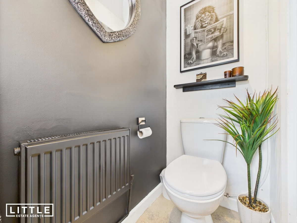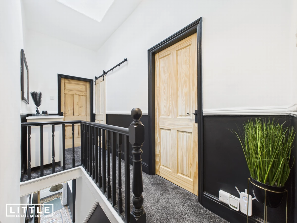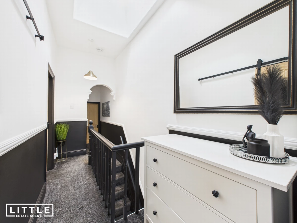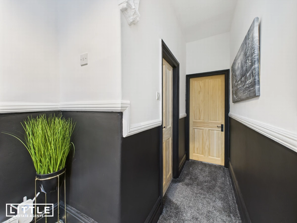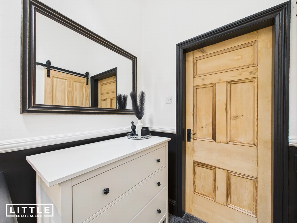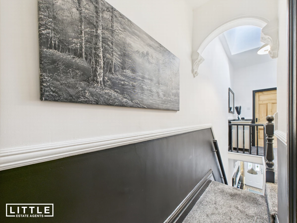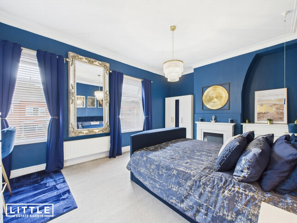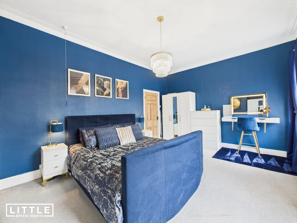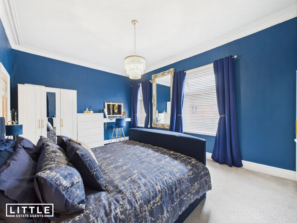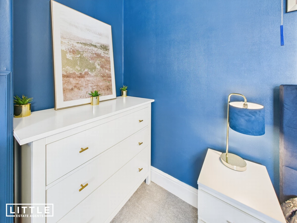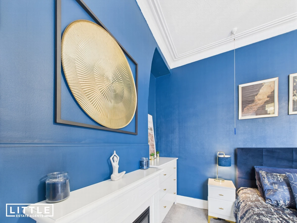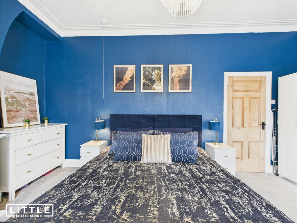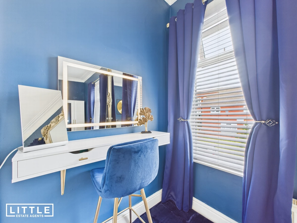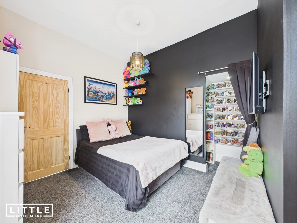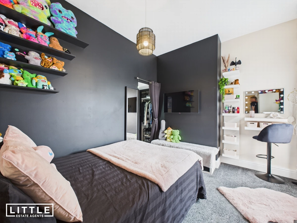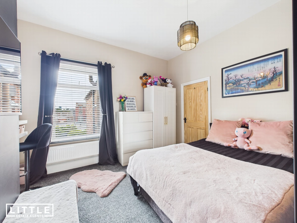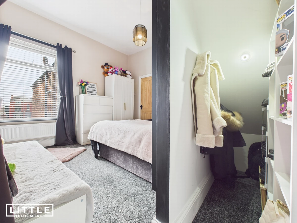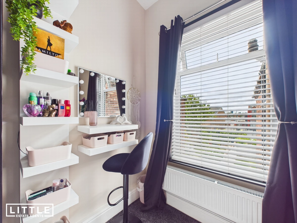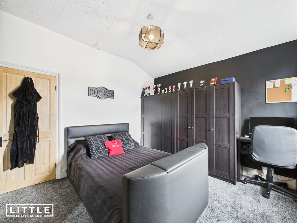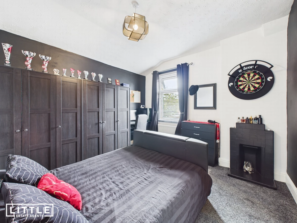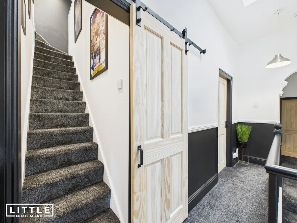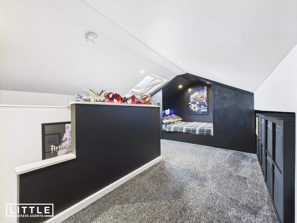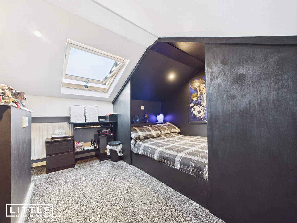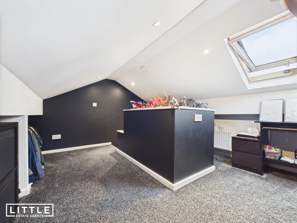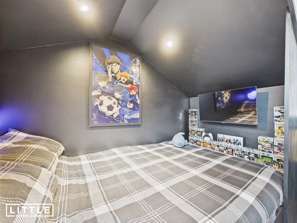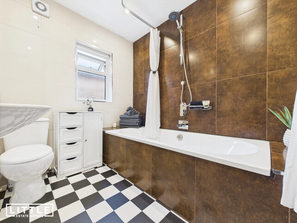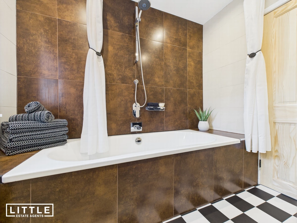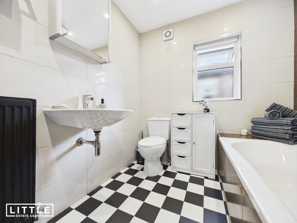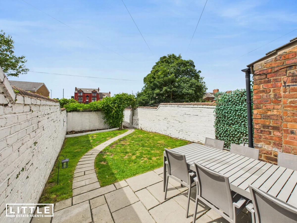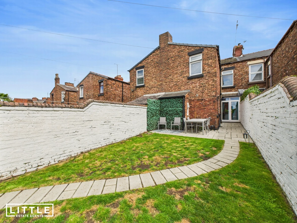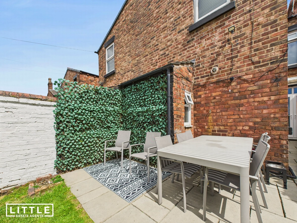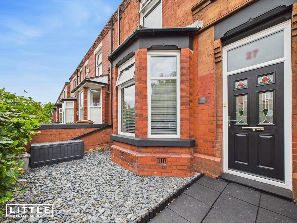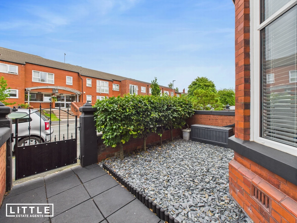Sold STC Keswick Road, St. Helens, WA10 Offers Over £250,000
Beautifully presented Edwardian bay-fronted terraced home with original period features
Sympathetically refurbished throughout to blend character and modern style
Two spacious reception rooms, including rear room with French doors to garden
Modern fitted kitchen, separate utility room, and ground floor WC
Three generously sized double bedrooms and a stylish family bathroom
Converted loft space accessed via fixed staircase (not classed as habitable)
Landscaped rear garden with patio, lawn, and 1.5-width garage with rear access
Sought-after Dentons Green location near top schools, amenities, and A580 commuter links
EPC Rating E
Council Tax Band C
Freehold
Nestled in the heart of Dentons Green, one of St. Helens’ most desirable suburbs, this stunning Edwardian bay-fronted terraced home on Keswick Road is a true showcase of period charm blended seamlessly with modern living. Sympathetically refurbished to an exceptional standard, the property retains an abundance of original features—such as the intricate mosaic tiled floor in the porch, a striking feature archway in the hallway, and the continuation of original flooring—all contributing to the character and elegance of this home. Every detail has been carefully considered, resulting in a spacious and stylish interior that’s ready to move into.
Larger than average and deceptively spacious, the accommodation offers an impressive layout. Upon entering, you’re welcomed by a beautifully preserved entrance porch and a grand hallway that leads to two generously sized reception rooms—the bay-fronted lounge to the front, and a second living room or formal dining room to the rear, complete with French doors that open out to the landscaped garden. The ground floor also boasts a sleek modern fitted kitchen, a separate utility room for added practicality, and a downstairs WC.
To the first floor, the large landing gives access to three double bedrooms, each offering comfortable proportions and charming details. The stylish family bathroom is finished to a high standard with contemporary fittings. A fixed staircase leads to the converted loft space, which is currently being used as a bedroom, offering excellent versatility for those needing extra space. Please note that this room is not classed as habitable due to the absence of building regulations approval, though it remains a valuable and functional area.
Externally, the rear garden has been thoughtfully landscaped to create a peaceful retreat with a paved patio area perfect for entertaining, a lawned section for relaxing or play, and a 1.5-width garage accessible via the rear—ideal for additional storage or secure parking. There is also a small enclosed yard to the front.
Located in Dentons Green, the property benefits from a leafy, well-established community setting known for its excellent local schools, high-quality pubs and eateries, nearby parks, and leisure facilities. The A580 East Lancashire Road is just a short drive away, offering swift commuter links to both Liverpool and Manchester, making this an ideal home for families and professionals alike. This is a rare opportunity to own a traditional home that offers both timeless character and modern-day comfort in one of the area’s most prestigious locations.
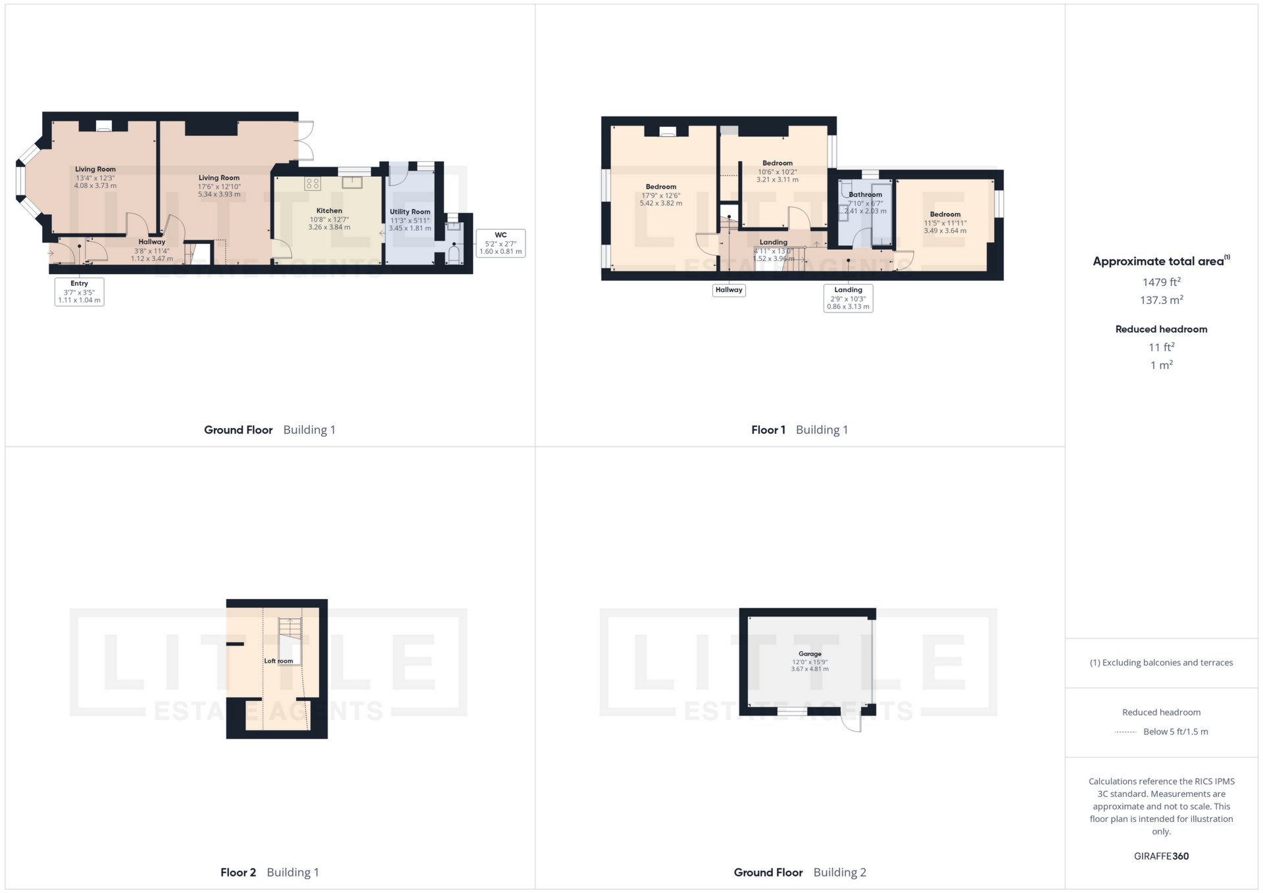
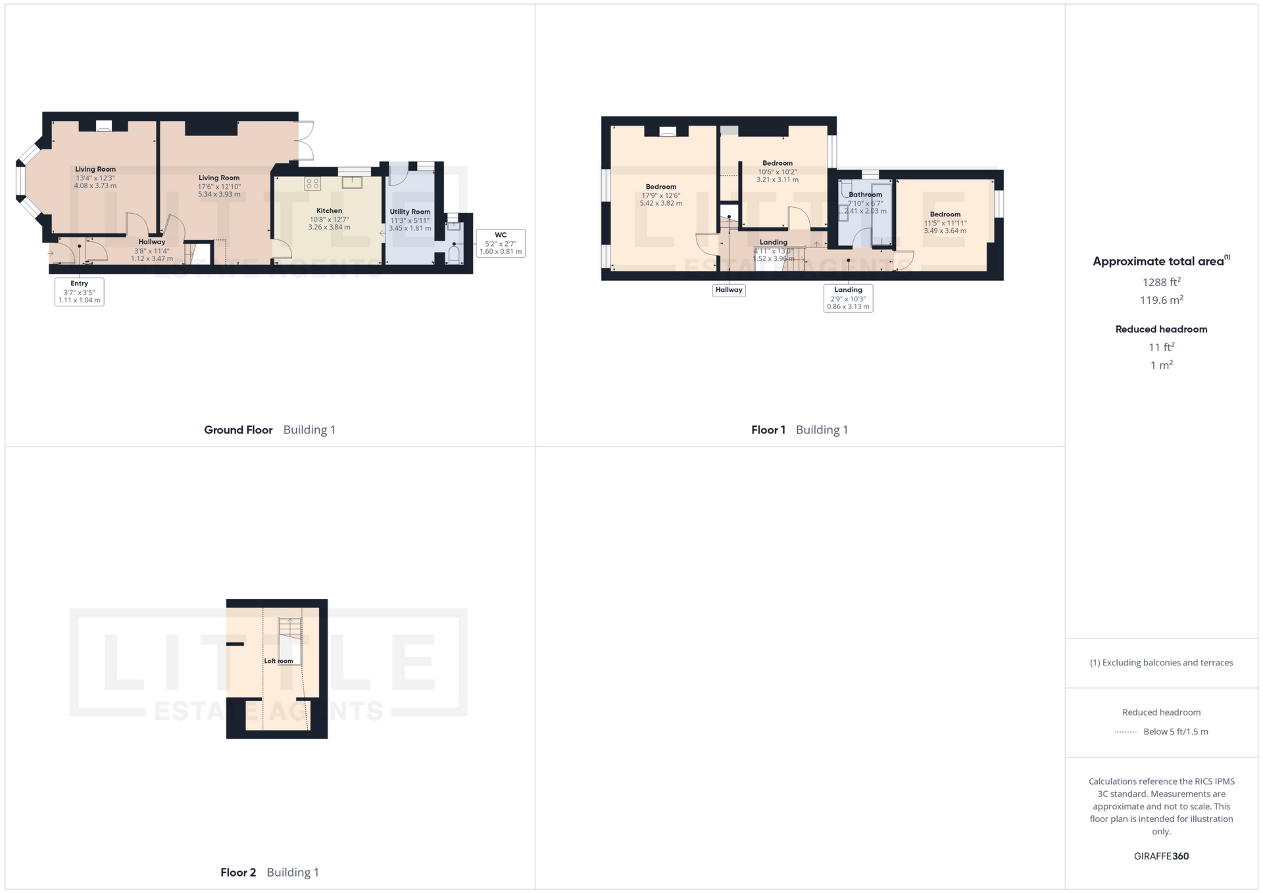
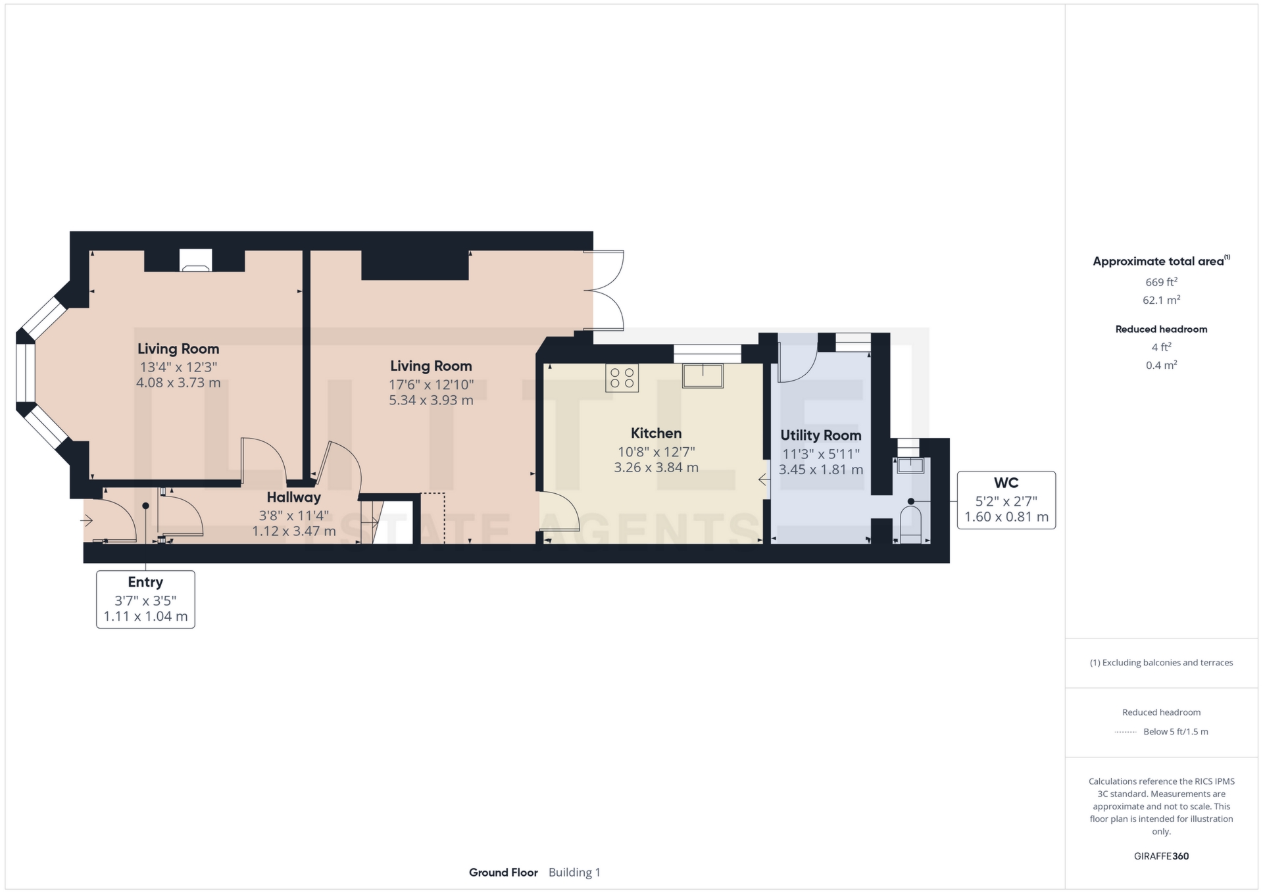
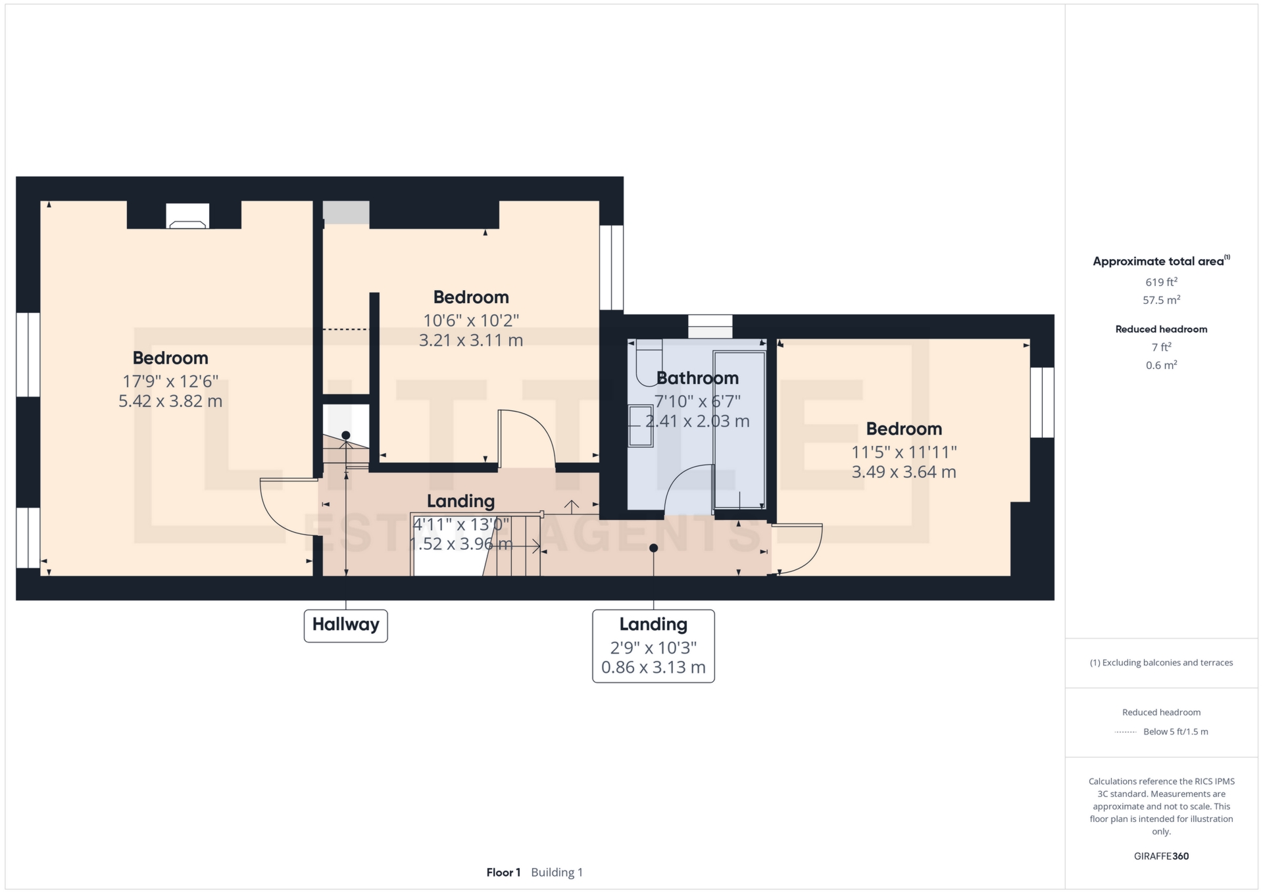
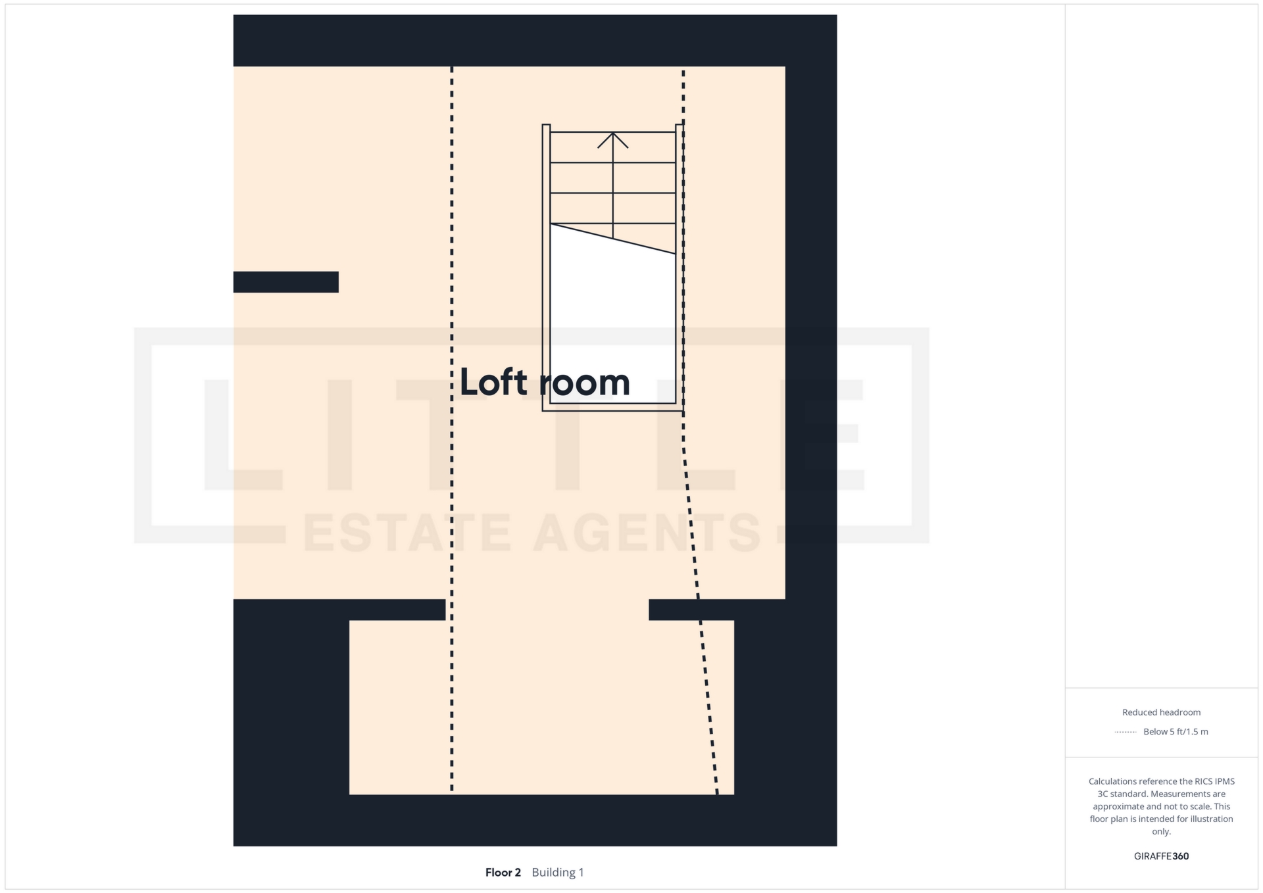
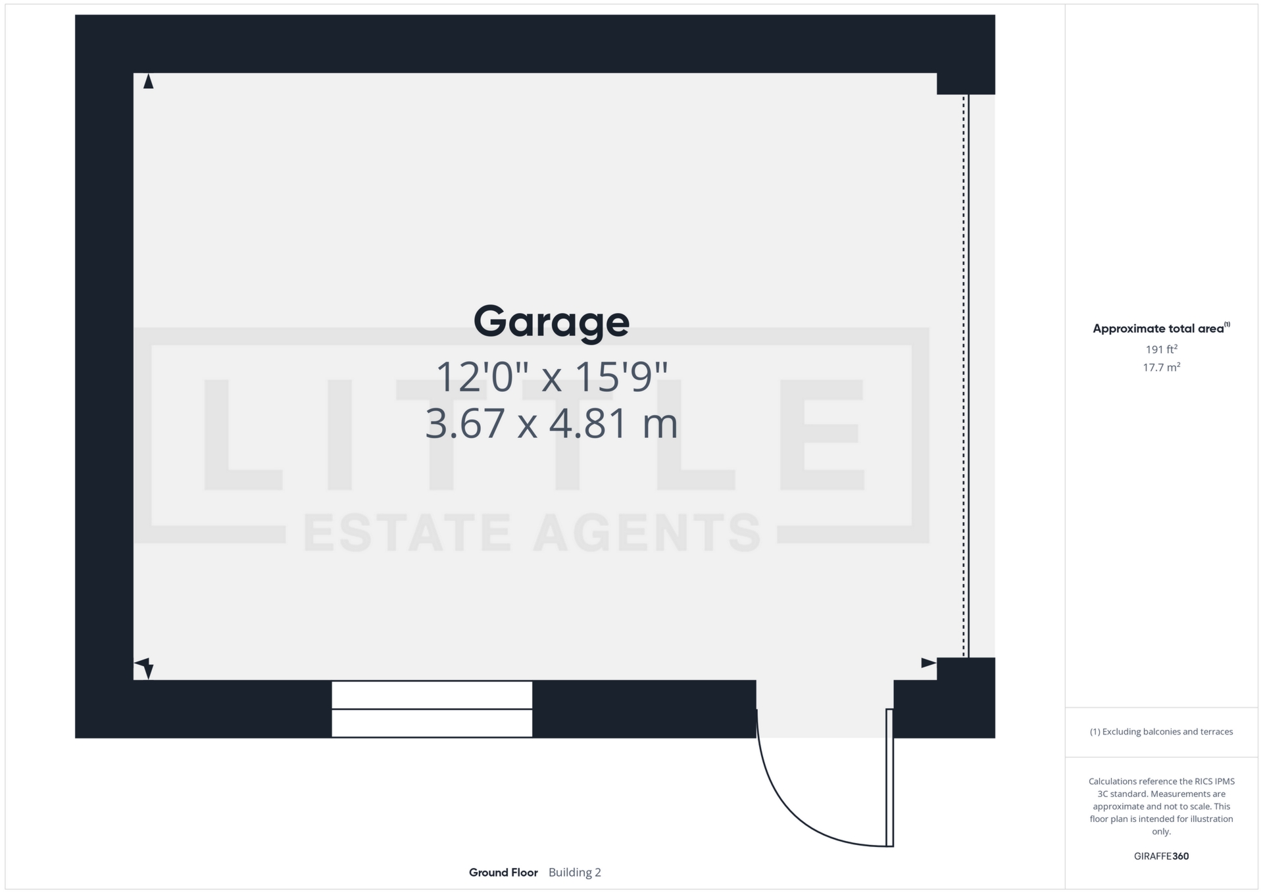
IMPORTANT NOTICE FROM LITTLE ESTATES
Descriptions of the property are subjective and are used in good faith as an opinion and NOT as a statement of fact. Please make further specific enquires to ensure that our descriptions are likely to match any expectations you may have of the property. We have not tested any services, systems or appliances at this property. We strongly recommend that all the information we provide be verified by you on inspection, and by your Surveyor and Conveyancer.







