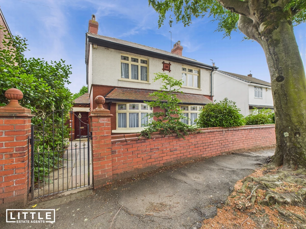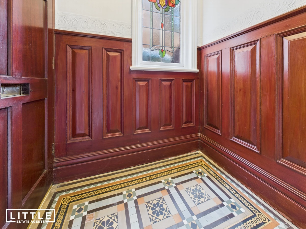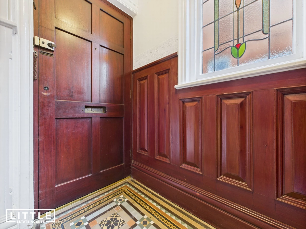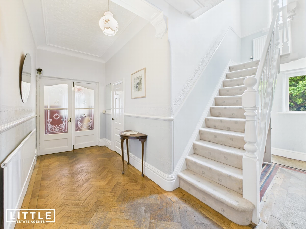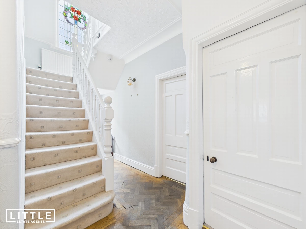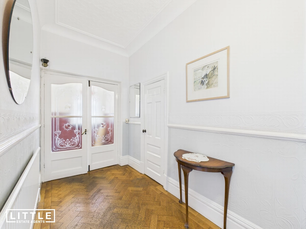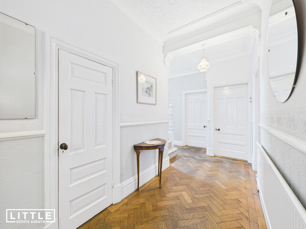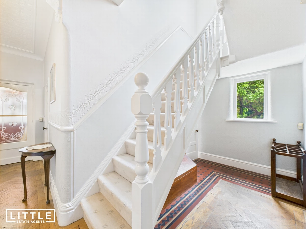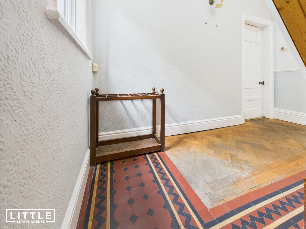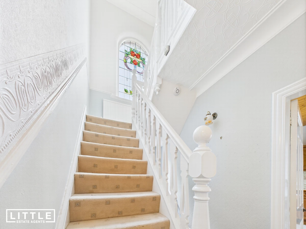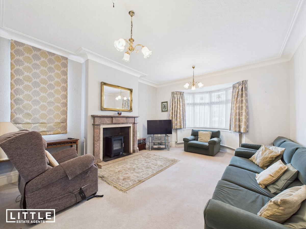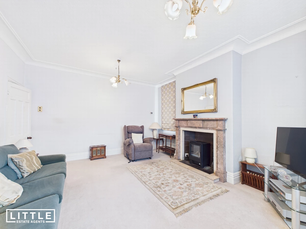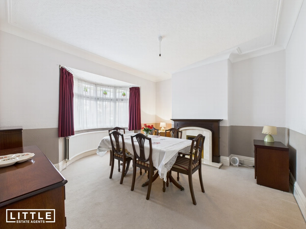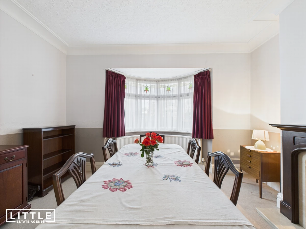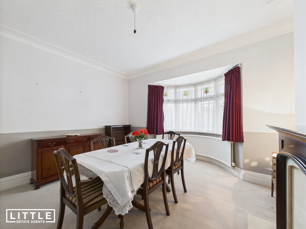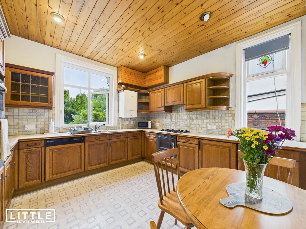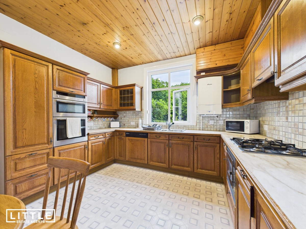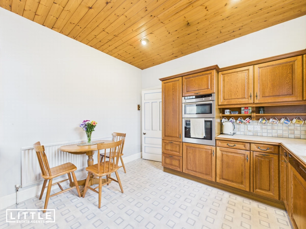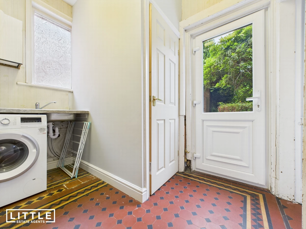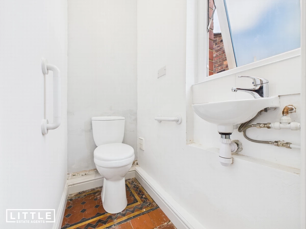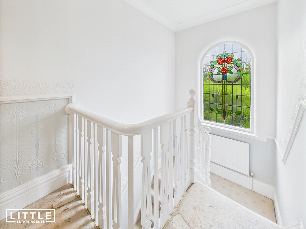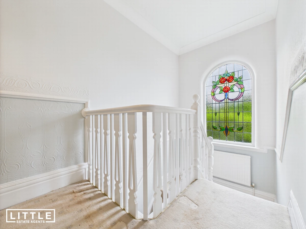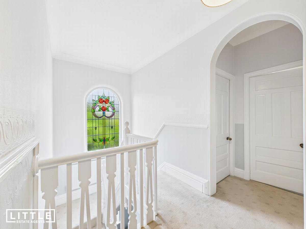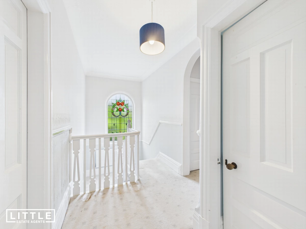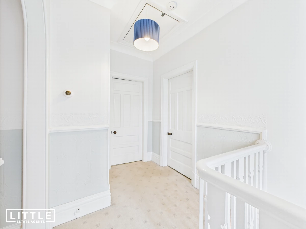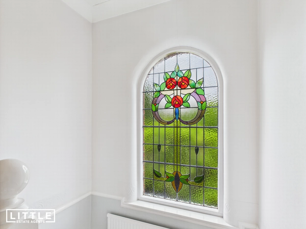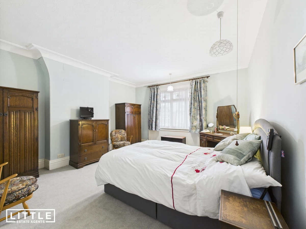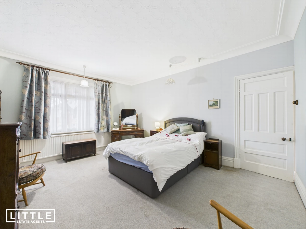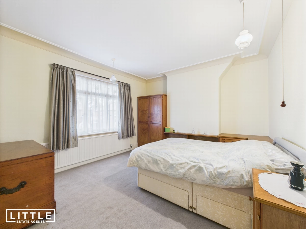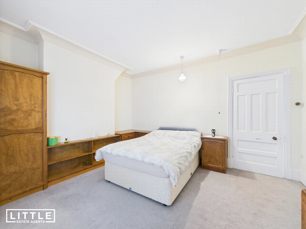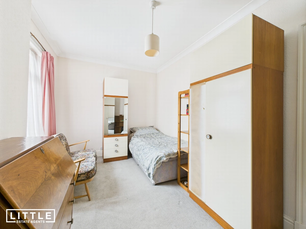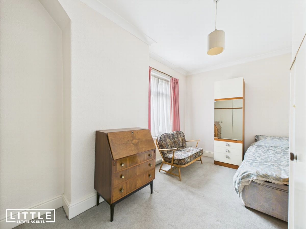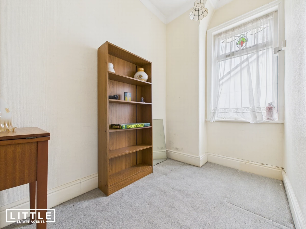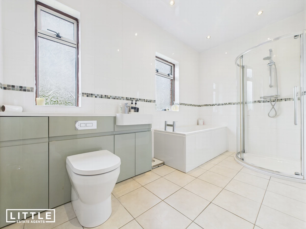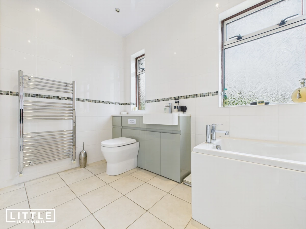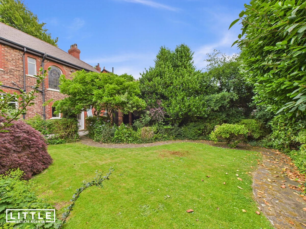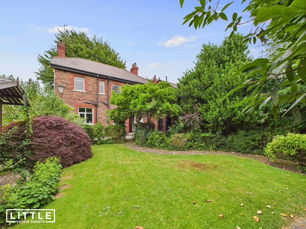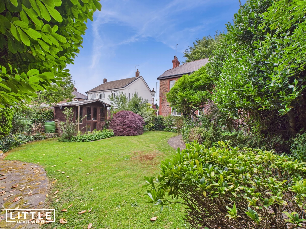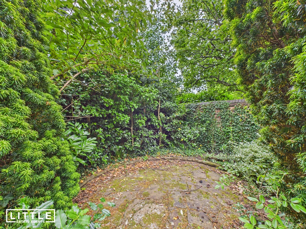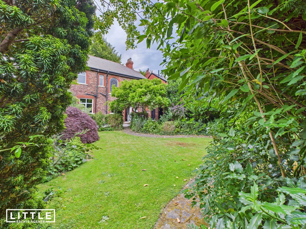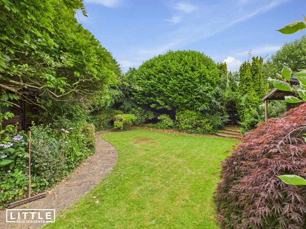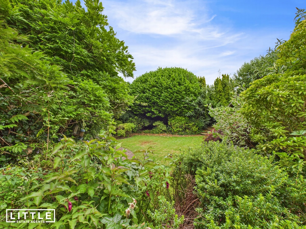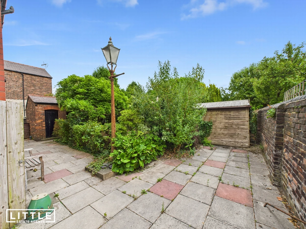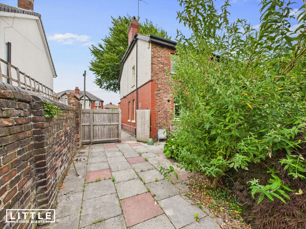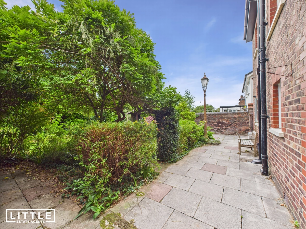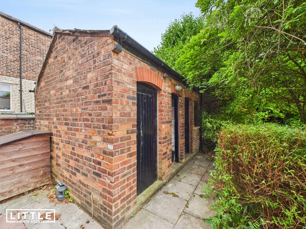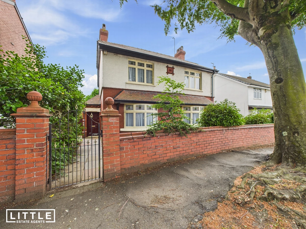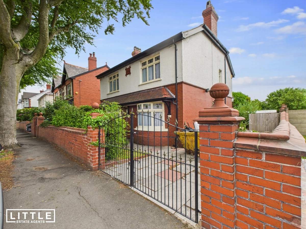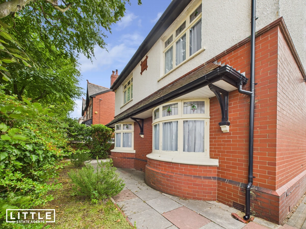Stunning 1930s double bay-fronted detached period home
Full of original features including parquet flooring, stained glass window & mosaic tiles
Three spacious double bedrooms plus cot/box room
Grand hallway, two bay-fronted reception rooms, kitchen, utility & downstairs WC
Modernised four-piece family bathroom
Beautiful mature gardens with secret garden area and original brick outbuilding
Large loft space with potential for conversion (subject to approval)
Prime Dentons Green location near schools, amenities & commuter links via A580
EPC Rating D
Council Tax Band F
Freehold
A truly unique opportunity to acquire this exquisite double bay-fronted detached period property, ideally positioned in the prestigious and highly sought-after Dentons Green area of St. Helens. Believed to date back to the 1930s, or possibly even earlier, this grand home is steeped in character and original features that have been beautifully preserved over time. From the moment you step through the entrance vestibule with its intricate original mosaic flooring, you are greeted with a sense of timeless charm. The grand hallway features an elegant archway and rich parquet flooring that flows through to the principal reception rooms. Both the bay-fronted living and dining rooms offer generous proportions, high ceilings, and abundant natural light, while the original panelled walls add to the property’s stately ambiance. The kitchen is functional in its current form but presents an exciting opportunity for modernisation, with a separate utility room and a convenient downstairs WC completing the ground floor layout.
Upstairs, the spacious landing is illuminated by a stunning stained glass window—an exceptional feature that acts as a focal point of the home’s architectural heritage. The first floor provides three well-sized double bedrooms, each offering ample space and character, along with a fourth cot/box room ideal as a nursery, home office or dressing room. The modernised four-piece family bathroom is generous in size, providing both a bath and separate shower. The property also boasts a large loft space, currently used for storage, but with excellent scope for conversion into additional living space, subject to relevant permissions.
Outside, the mature and well-established rear garden offers a peaceful retreat, featuring beautifully stocked borders, a lawned area, and even a secluded secret garden section ideal for quiet enjoyment or entertaining. A charming brick-built outbuilding to the rear includes a WC and two separate storage rooms with electric and running water, offering significant potential for conversion into a home office, studio, or garden room. To the front, the home is set back behind a walled garden and accessed via a gated driveway providing secure off-road parking.
Located in Dentons Green—one of St. Helens’ most desirable residential areas—the property is perfectly placed for access to quality local schools, boutique shops, well-regarded pubs and eateries, and scenic parks. It also offers excellent connectivity for commuters, with the A580 East Lancs Road just a short drive away, providing direct routes to both Liverpool and Manchester. This is a truly exceptional period home that combines preserved historic charm with outstanding future potential, making it a rare gem in a prime location.
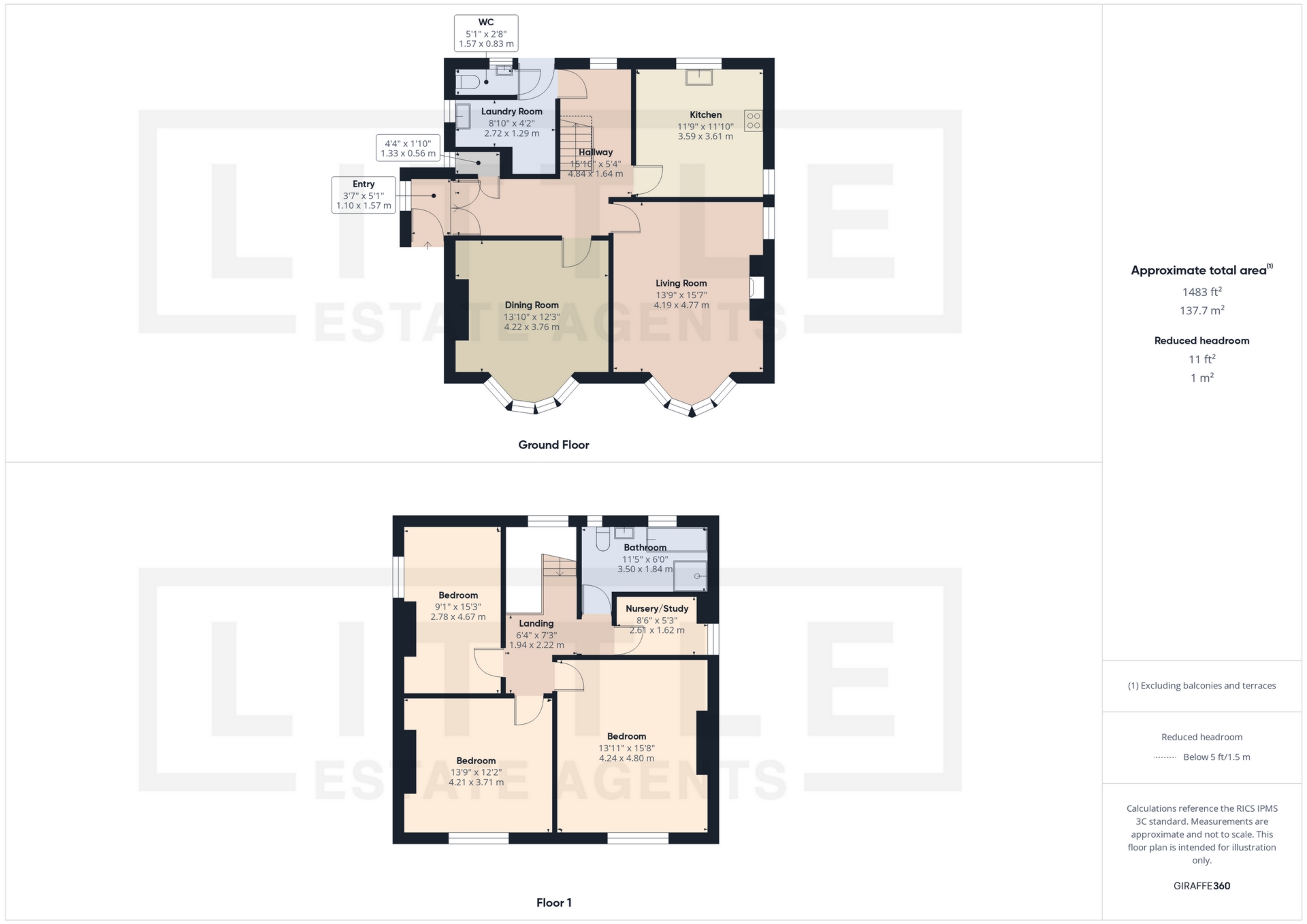
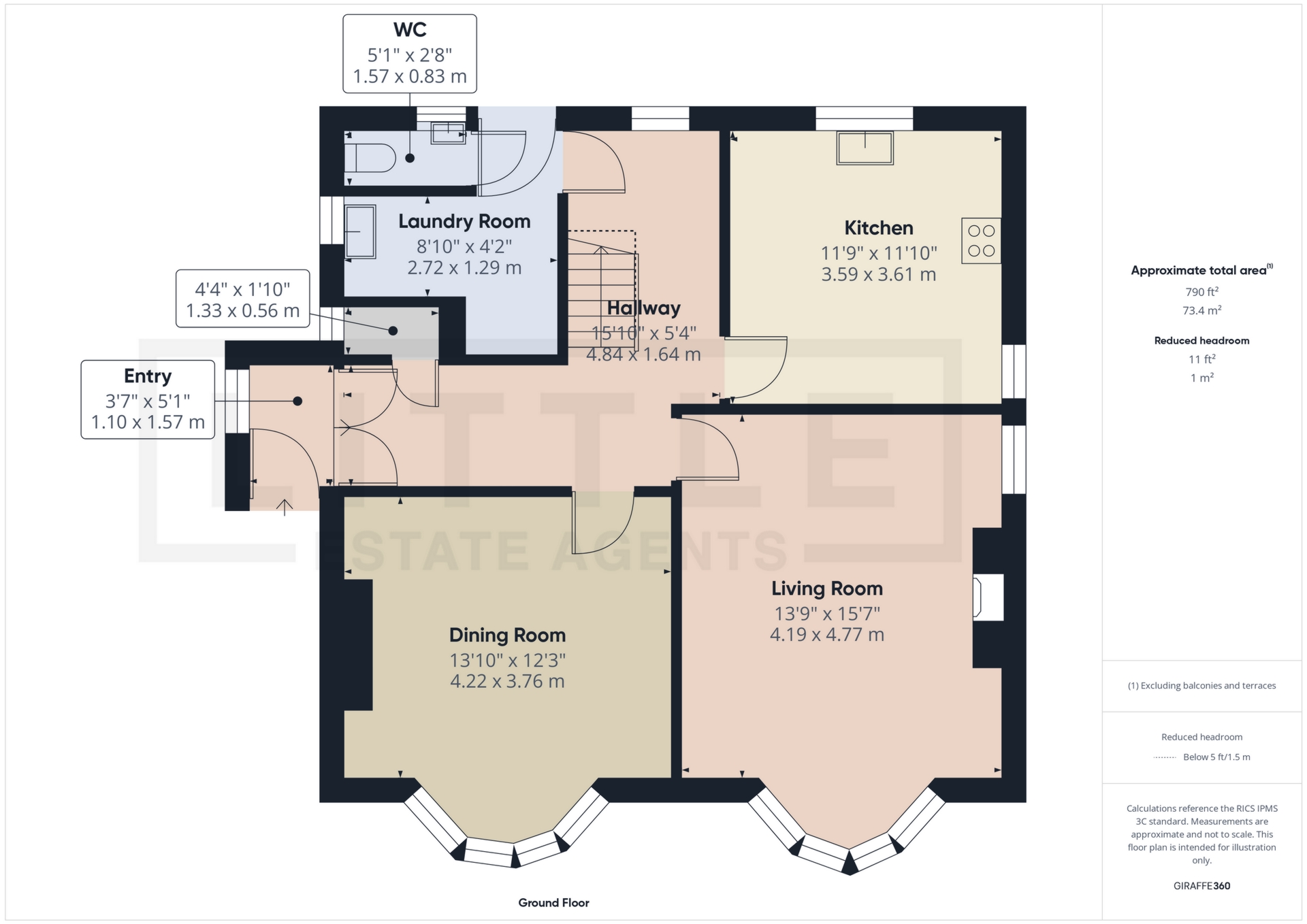
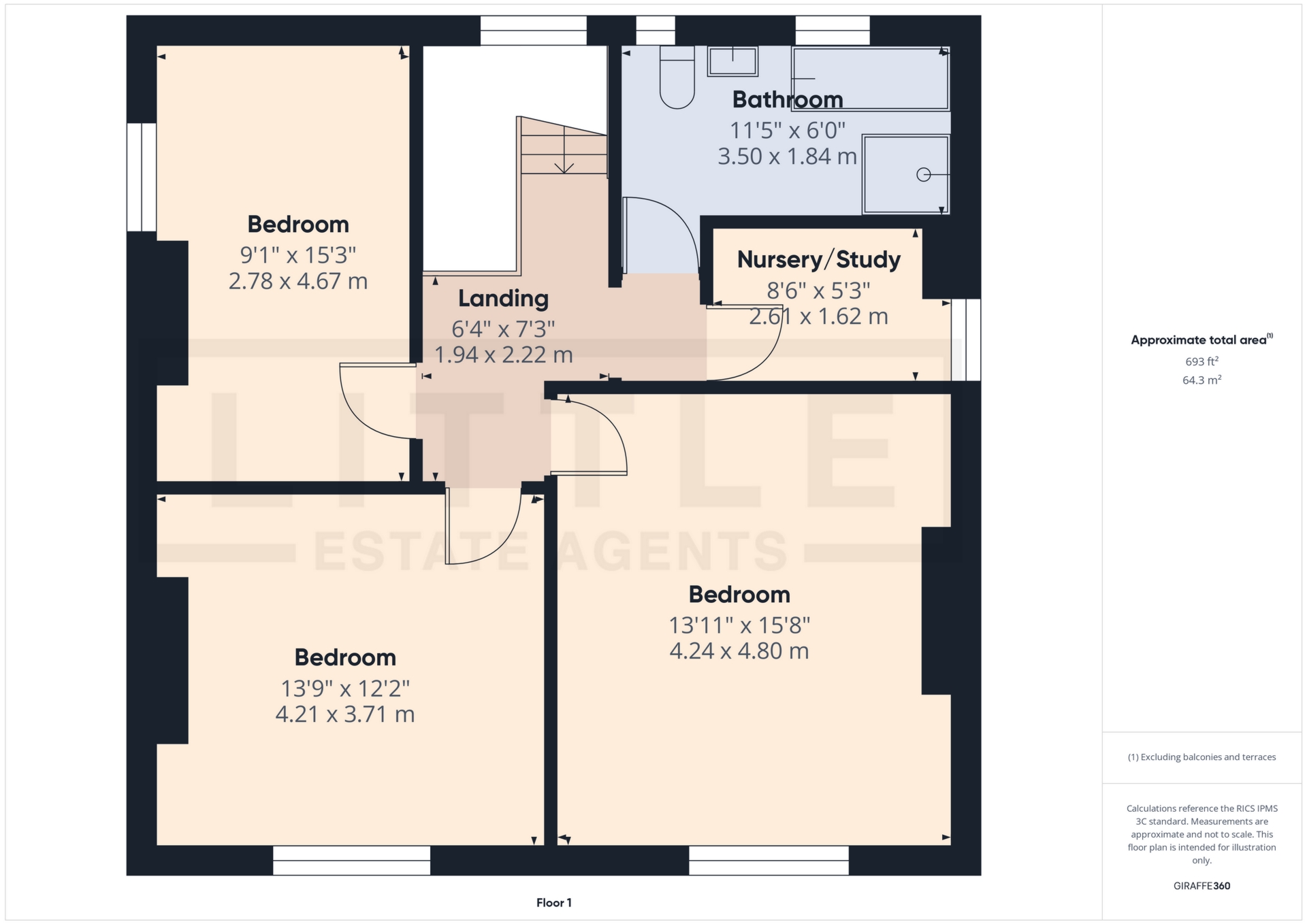
IMPORTANT NOTICE FROM LITTLE ESTATES
Descriptions of the property are subjective and are used in good faith as an opinion and NOT as a statement of fact. Please make further specific enquires to ensure that our descriptions are likely to match any expectations you may have of the property. We have not tested any services, systems or appliances at this property. We strongly recommend that all the information we provide be verified by you on inspection, and by your Surveyor and Conveyancer.







