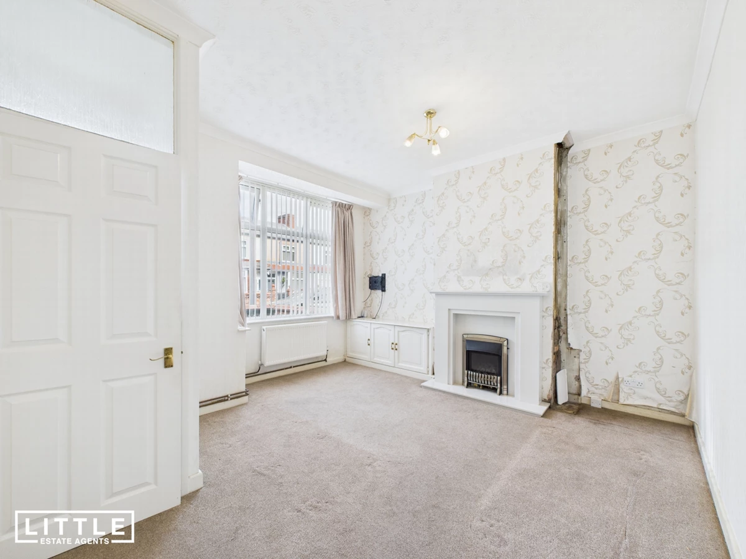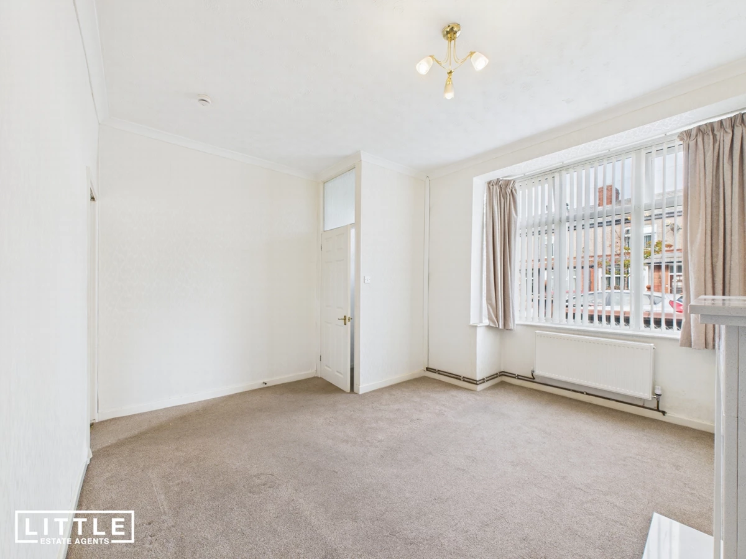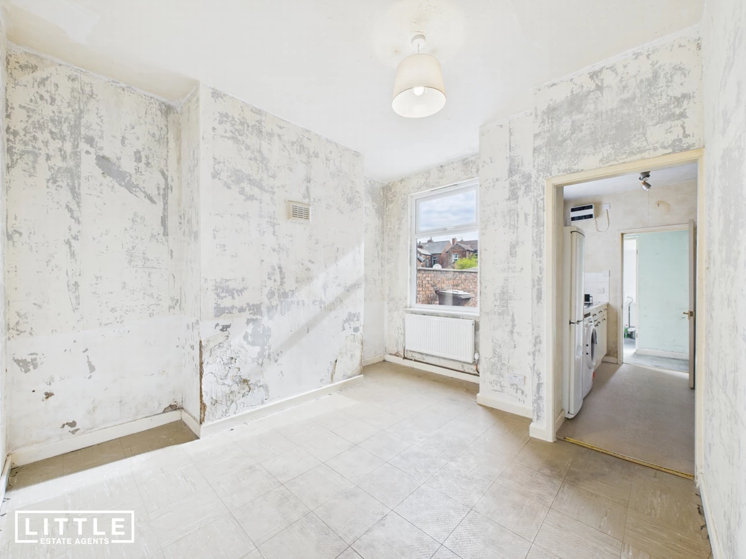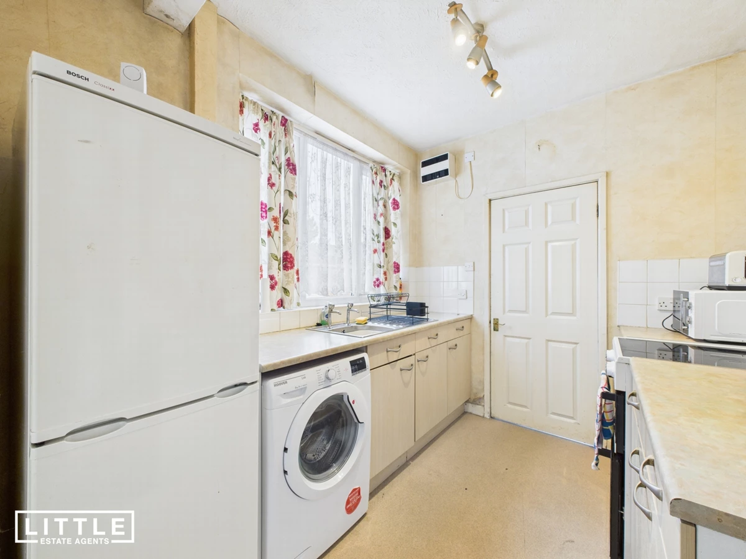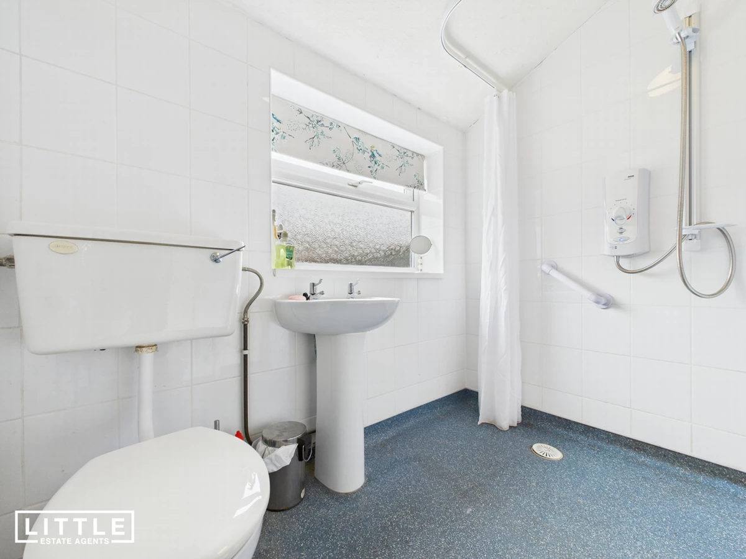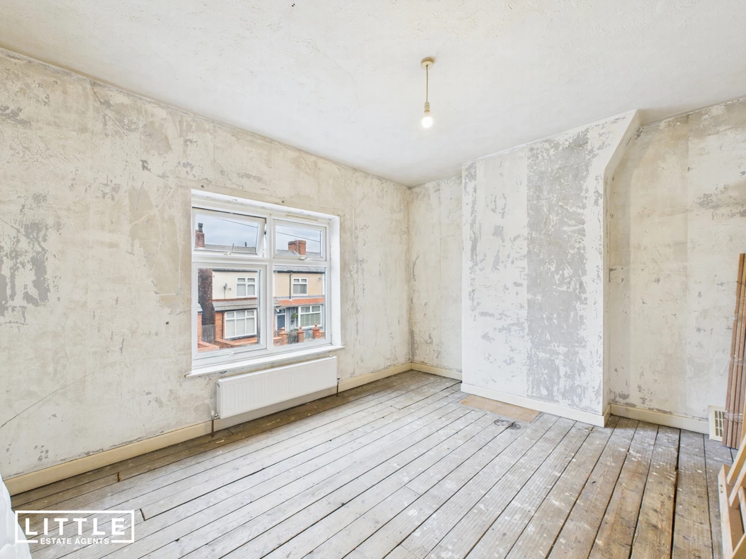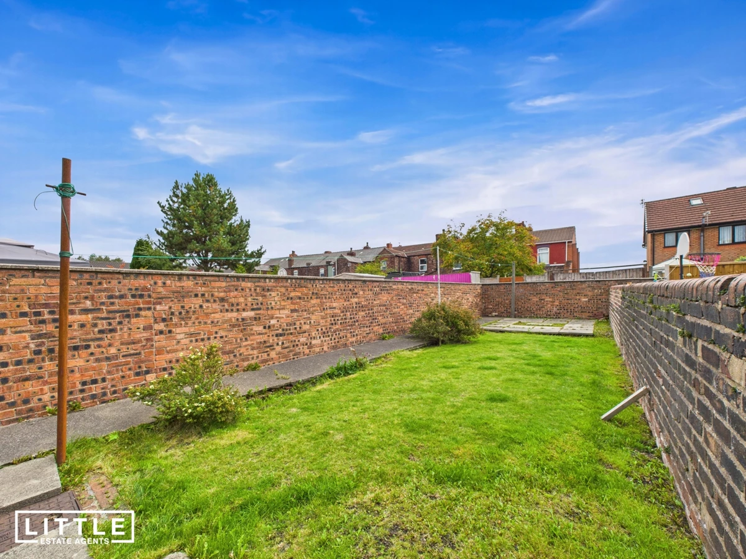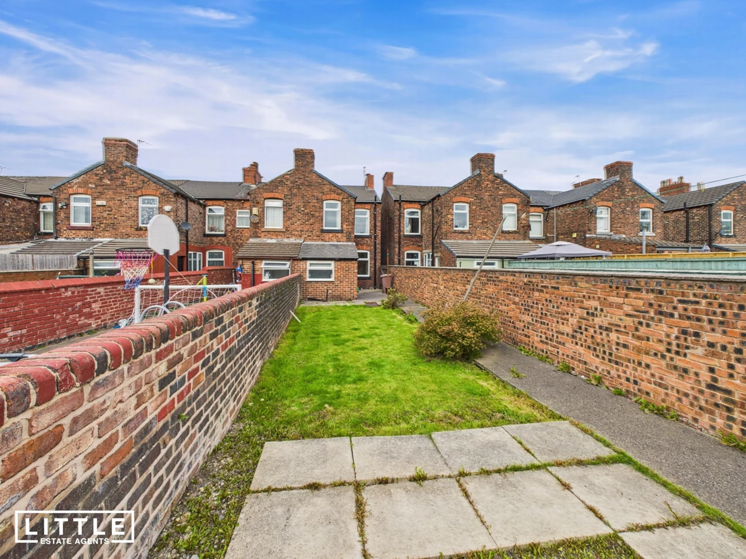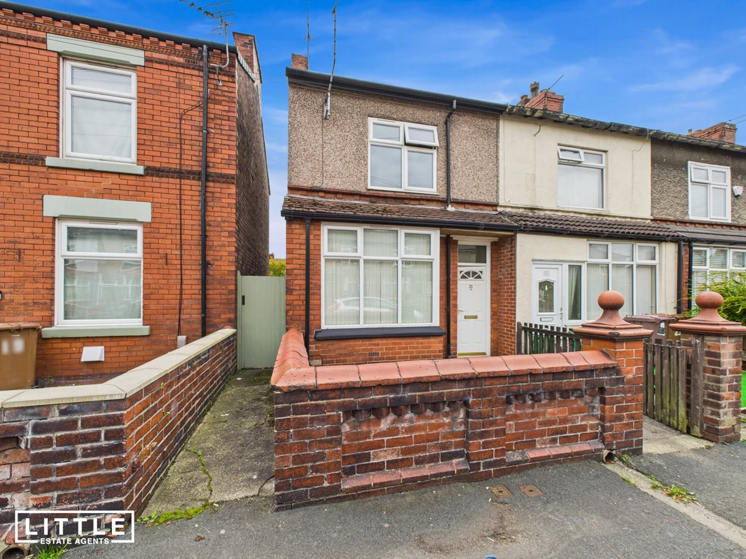Offered for sale with no onward chain
Three-bedroom end terrace with spacious layout
New roof and central heating system recently installed
Ground floor with living room, dining room, kitchen, and modern wet room
Two bedrooms recently renovated to a good standard
Large rear garden offering excellent potential
Garden fronted with on-street parking available
Popular Sutton Manor location with country parks, schools, and excellent transport links nearby
EPC Rating D
Council Tax Band A
Freehold
For sale with no onward chain is this spacious three-bedroom end of terrace property, positioned on Milton Street in the ever-popular Sutton Manor area of St Helens. Offering fantastic potential, this traditional garden-fronted home requires updating in places, making it an ideal purchase for those looking to put their own stamp on a property. Significant improvements have already been carried out, with a brand-new roof and central heating system recently installed, giving buyers the perfect foundation to focus on cosmetic enhancements.
The accommodation is generously proportioned and well laid out. To the ground floor, there is an entrance vestibule leading into a welcoming living room, a separate dining room perfect for family meals or entertaining, a fitted kitchen, a rear hall, and a modern wet room. Upstairs, there are three bedrooms, two of which have been recently updated, offering comfortable and versatile living space for families or first-time buyers.
Externally, the property enjoys a surprisingly large rear garden that provides excellent scope for landscaping, outdoor entertaining, or even future extensions (subject to planning). To the front, there is a small garden area, while ample on-street parking is available.
Sutton Manor itself is a desirable residential suburb with a strong community feel, surrounded by picturesque country parks and woodland walks right on the doorstep, ideal for those who enjoy the outdoors. Families will also appreciate the excellent local schools, while commuters benefit from easy access to Lea Green train station, St Helens and Warrington town centres, and the M62 motorway. This combination of space, location, and potential makes the property a wonderful opportunity for buyers seeking a home to modernise and enjoy for years to come.
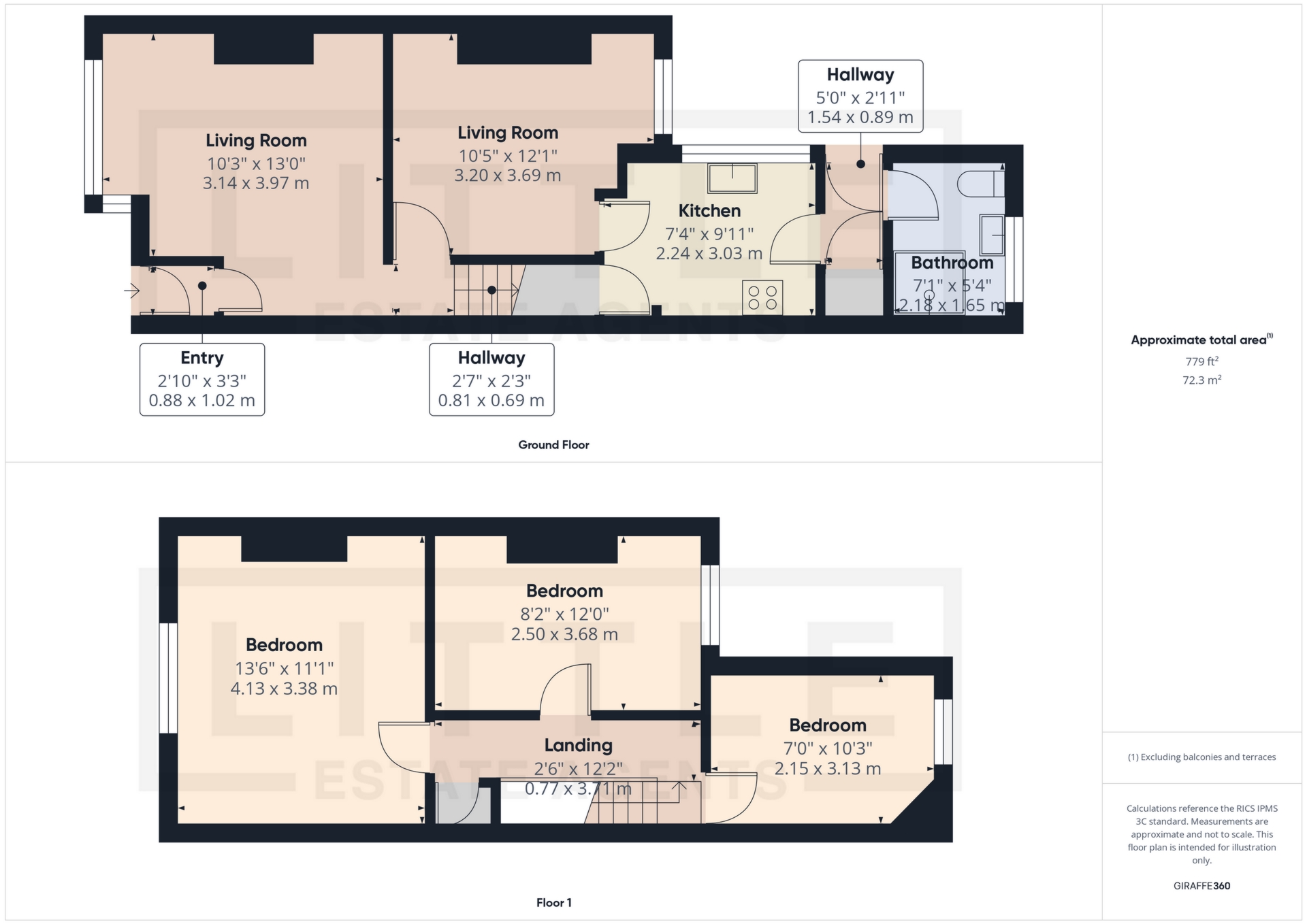
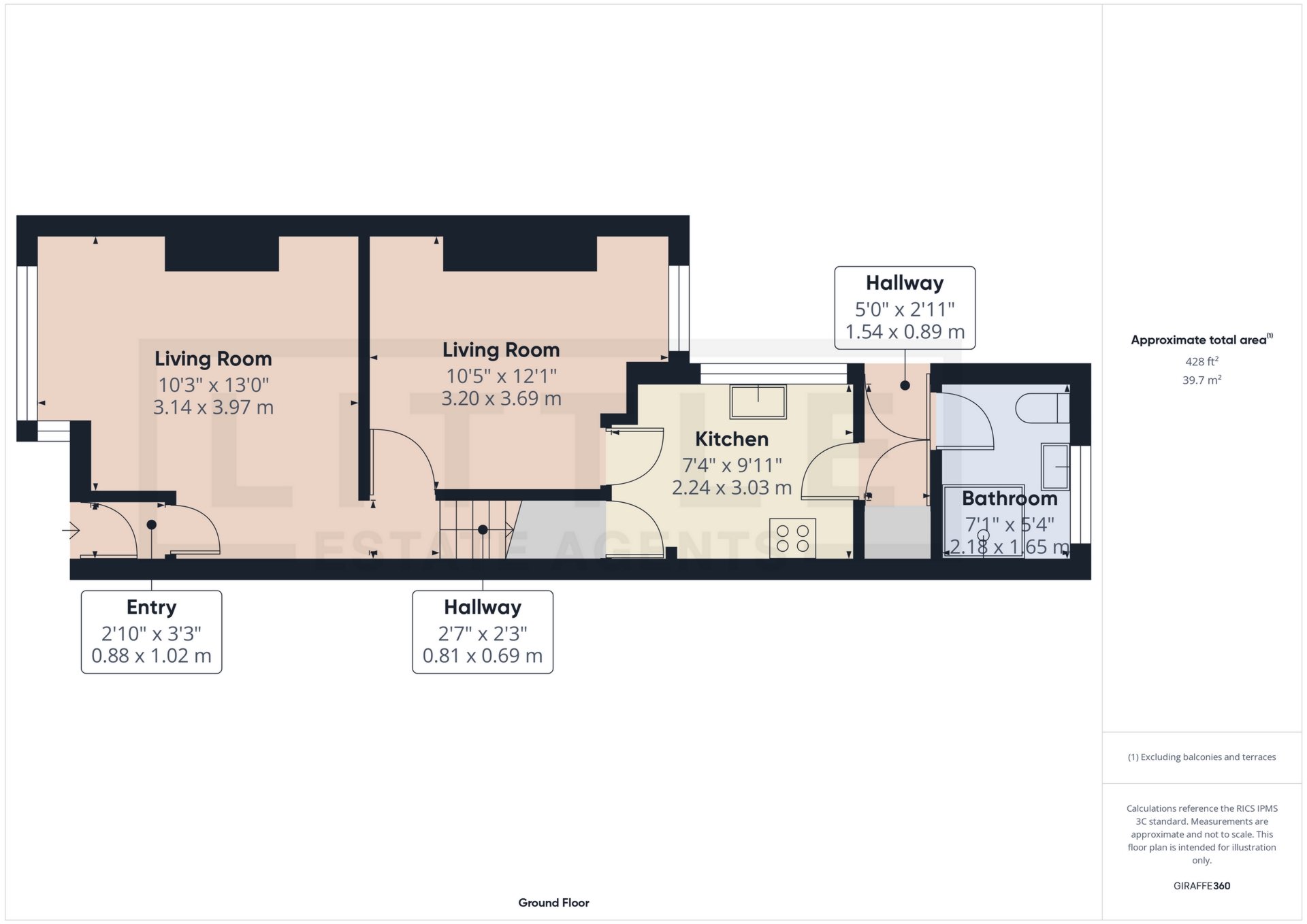
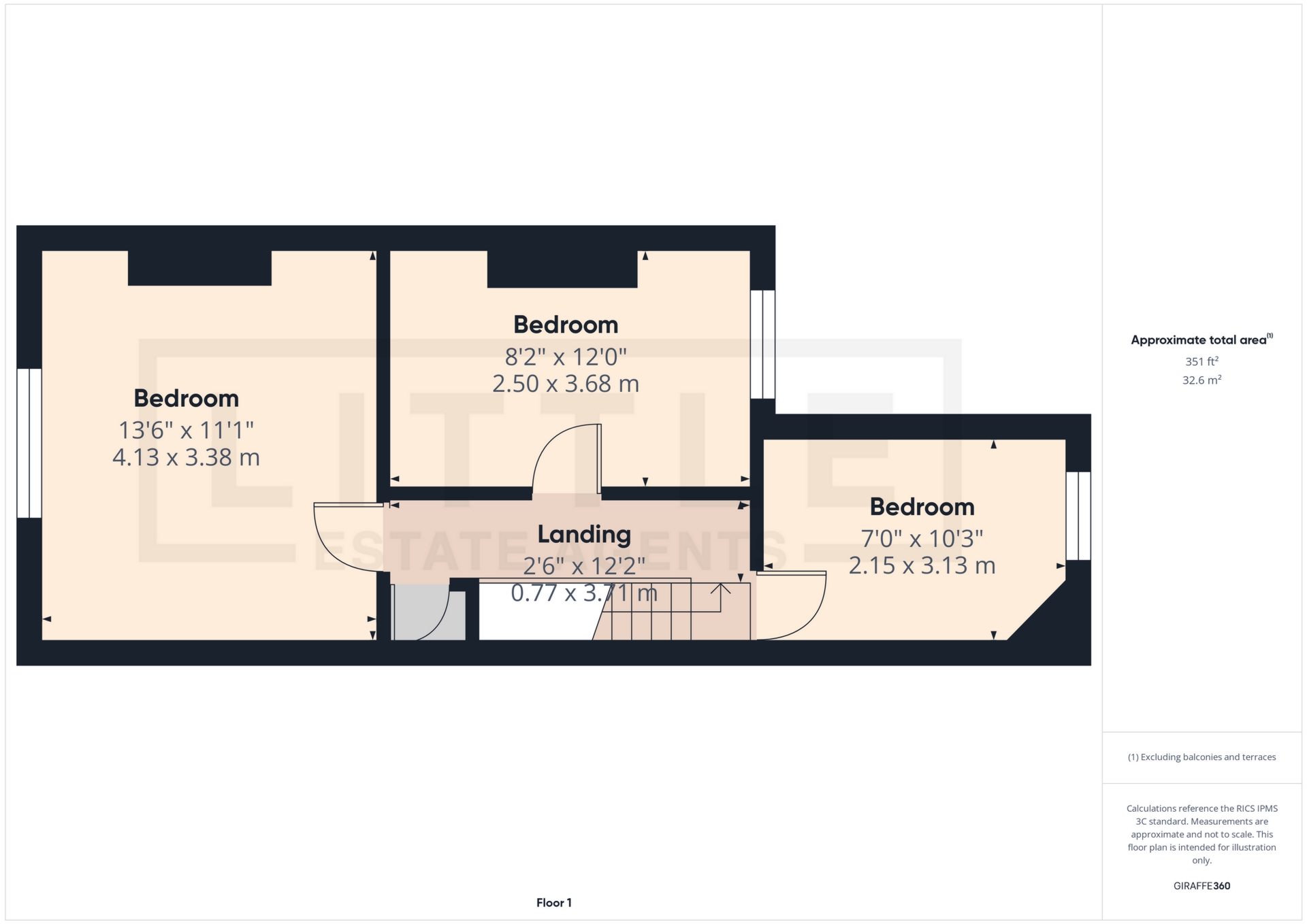
IMPORTANT NOTICE FROM LITTLE ESTATES
Descriptions of the property are subjective and are used in good faith as an opinion and NOT as a statement of fact. Please make further specific enquires to ensure that our descriptions are likely to match any expectations you may have of the property. We have not tested any services, systems or appliances at this property. We strongly recommend that all the information we provide be verified by you on inspection, and by your Surveyor and Conveyancer.








