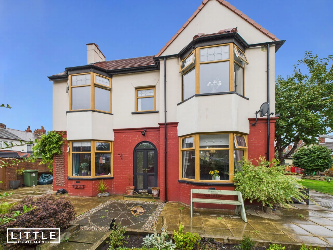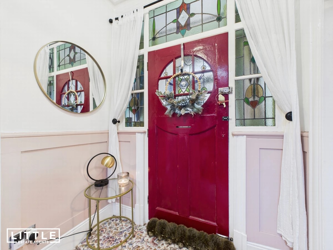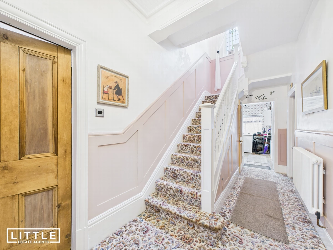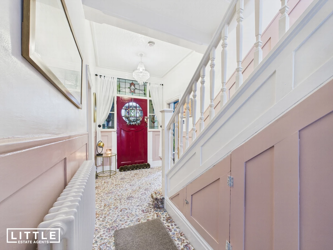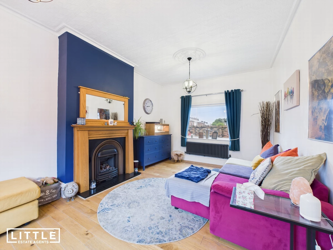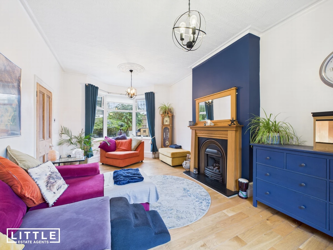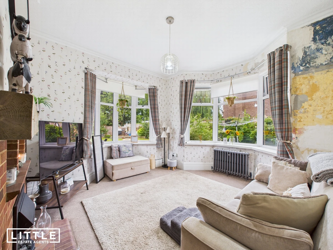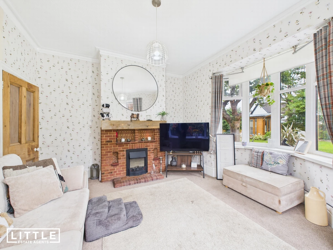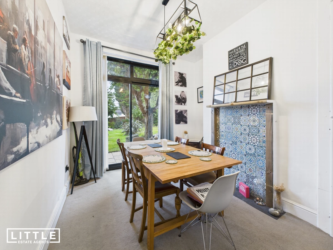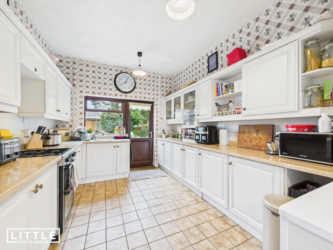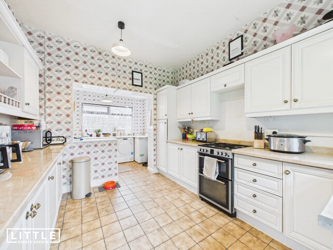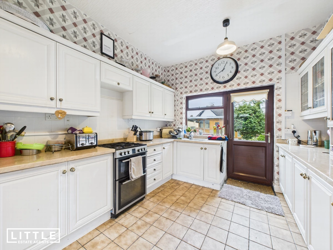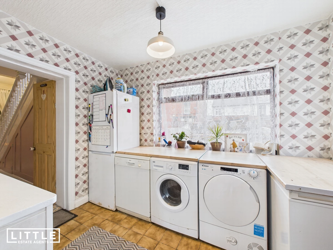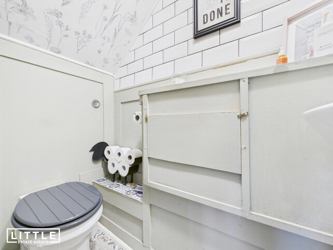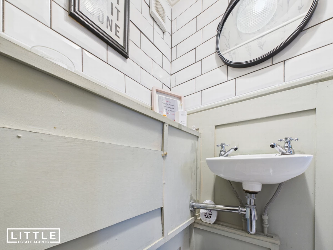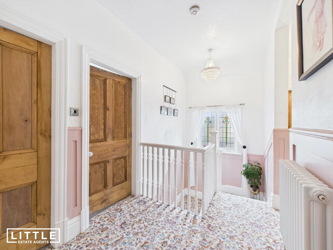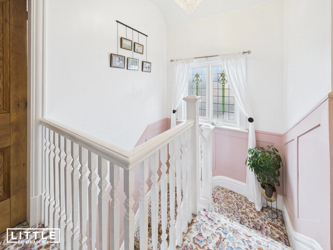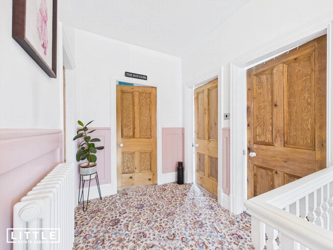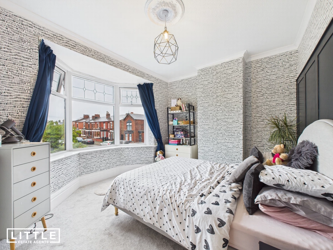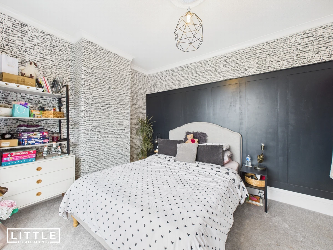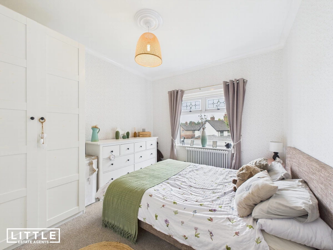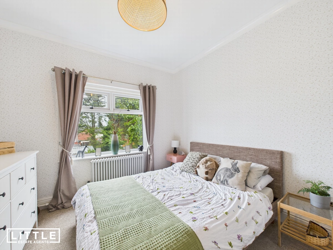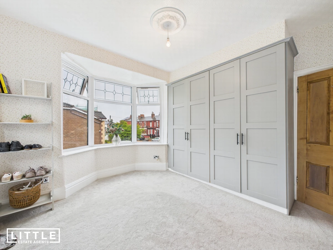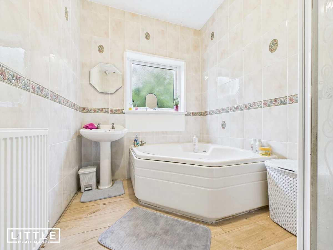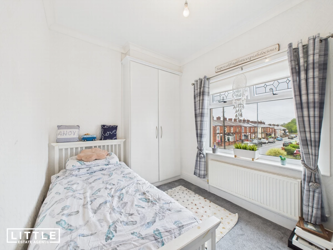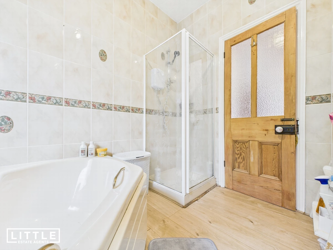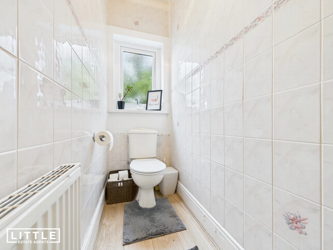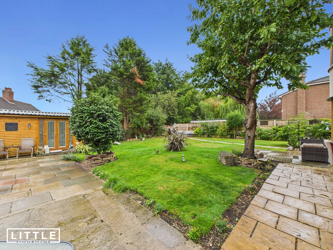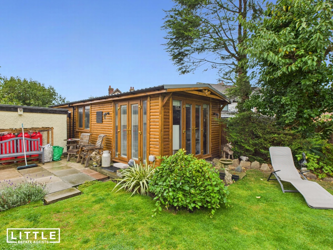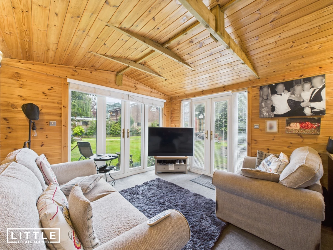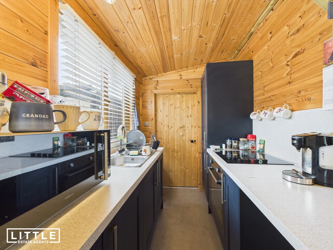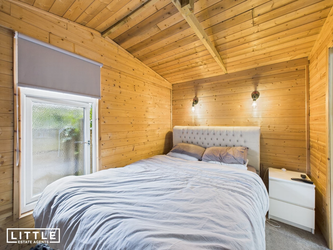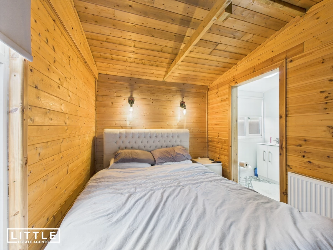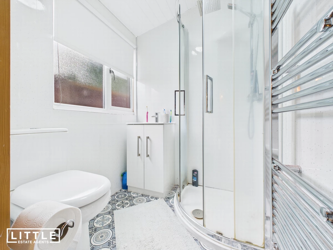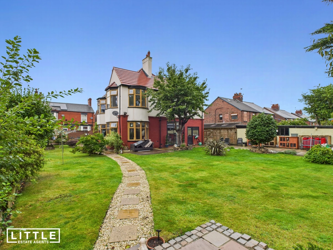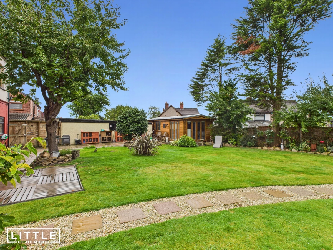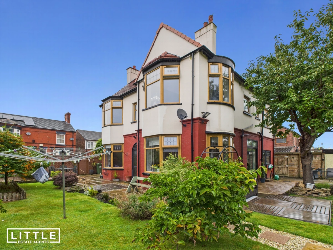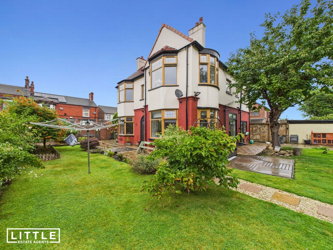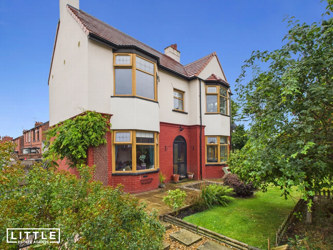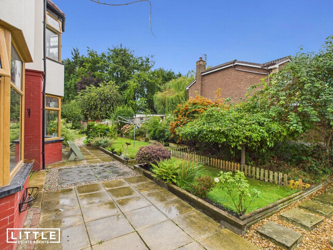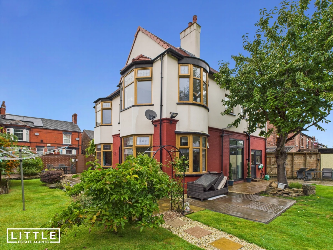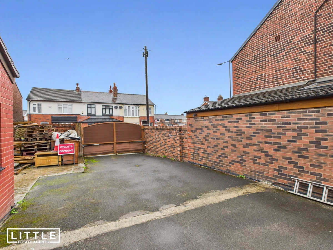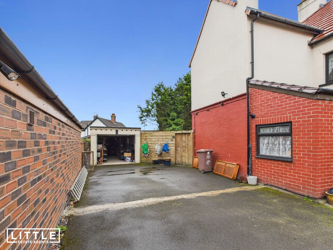For Sale New Street, St. Helens, WA9 Offers Over £450,000
Substantial double-fronted detached family home full of charm and character
Generous wrap-around gardens offering privacy and seclusion
Two dual-aspect living rooms, formal dining room, kitchen with utility, and downstairs WC
Four double bedrooms plus a versatile cot room ideal as a study, nursery, or en-suite
Family bathroom and additional separate WC on the first floor
Detached garden cabin with kitchen, living space, bedroom, and shower room — perfect for guests, a gym, or home office
Double driveway with secure electric gates leading to a garage
Excellent location close to St Helens Town Centre, Ravenhead Retail Park, Sherdley Park, Lea Green Station, and M62 links
EPC Rating D
Council Tax Band D
Freehold
This is a rare and exciting opportunity to acquire a truly exceptional double-fronted detached family home on New Street, St Helens, beautifully combining timeless character with generous living space and a versatile layout to suit a range of lifestyles. Set within substantial wrap-around gardens that are fully enclosed and secluded from the road, the property enjoys an impressive presence, enhanced by its striking dual-aspect bay windows and charming period features throughout.
Upon entering, you are greeted by a spacious porch that opens into a grand and welcoming entrance hallway, showcasing original details that add to the home’s unique character. The ground floor offers an abundance of living space, including two beautifully proportioned dual-aspect living rooms filled with natural light, perfect for both family relaxation and entertaining. There is also a formal dining room, ideal for hosting gatherings, and a well-appointed kitchen with a separate utility area for added convenience, alongside a practical downstairs WC.
Upstairs, a sweeping landing leads to four generously sized double bedrooms, each offering flexibility for growing families, alongside a versatile cot room currently used as a walk-in wardrobe but equally suitable as a home office, nursery, or even the potential to be converted into an en-suite bathroom. A spacious family bathroom and a separate WC complete the first-floor accommodation.
Externally, the property truly excels, with extensive wrap-around gardens to the front and side providing a sense of peace and privacy rarely found so close to town. Within the garden sits a superbly designed cabin* featuring its own kitchen and living area, bedroom, and shower room — ideal as independent guest accommodation, a dedicated home office, gym, or creative studio, offering endless possibilities. The property also benefits from a double driveway with secure electric gates leading to a garage, ensuring both privacy and practicality.
Perfectly positioned, this beautiful home enjoys easy access to a wealth of local amenities, with St Helens Town Centre and the Ravenhead Retail Park just a short drive away. Outdoor leisure opportunities are nearby with Sherdley Park, while Lea Green Train Station and excellent road links via the M62 provide superb connectivity for commuters.
This substantial family home offers a rare combination of charm, space, and versatility, making it an exceptional opportunity for those seeking a unique and impressive residence in a highly convenient location.
*Please note that there is not planning permission in place for the garden cabin and is therefore not being sold as a habitable dwelling
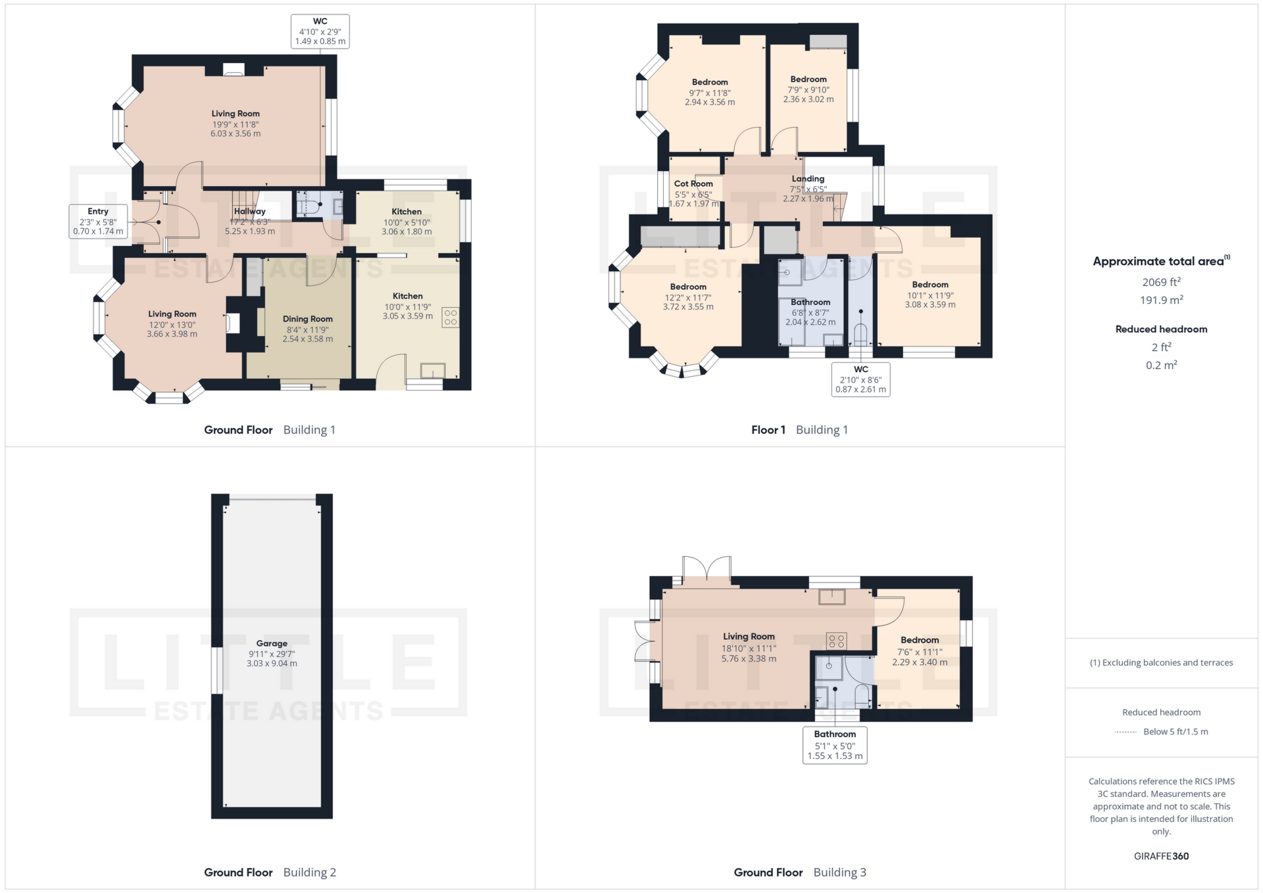
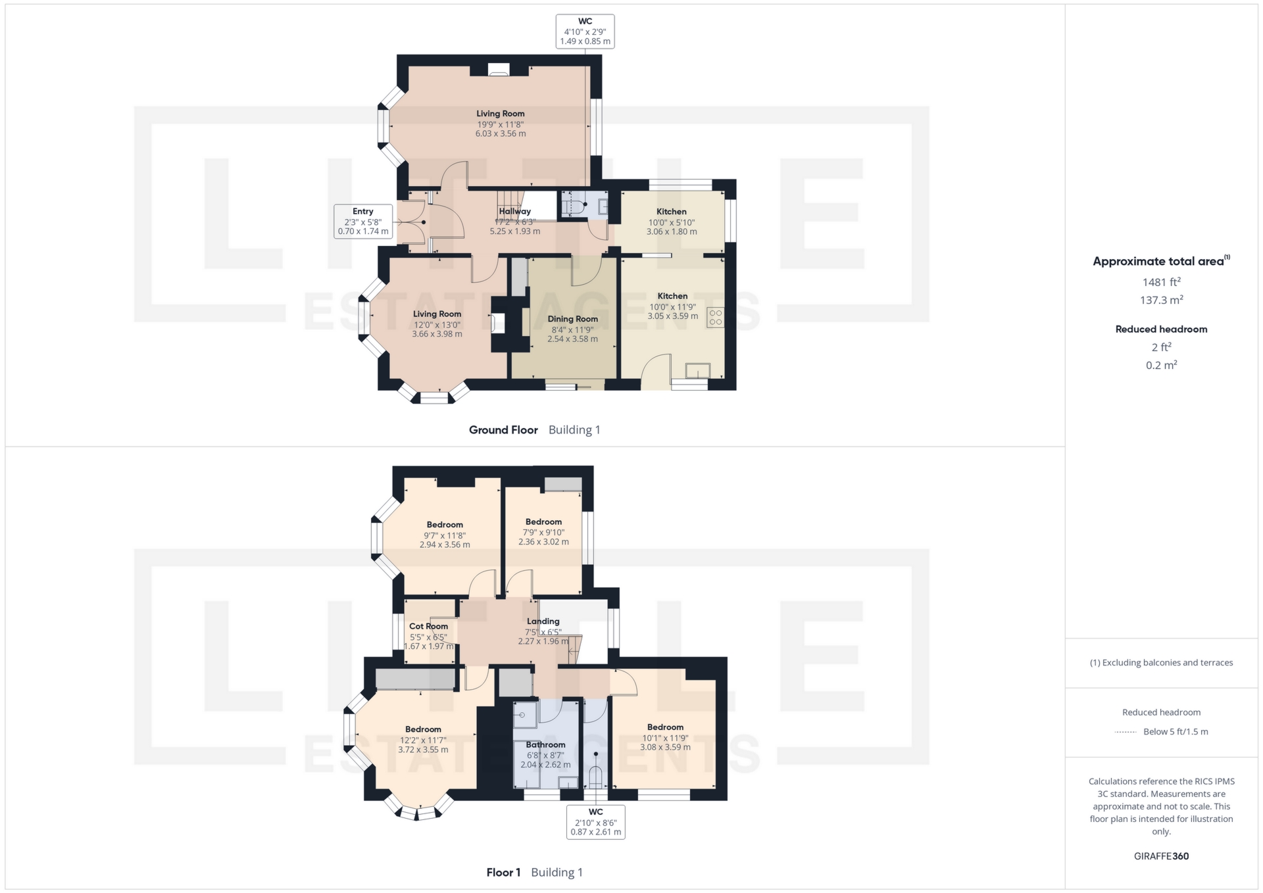
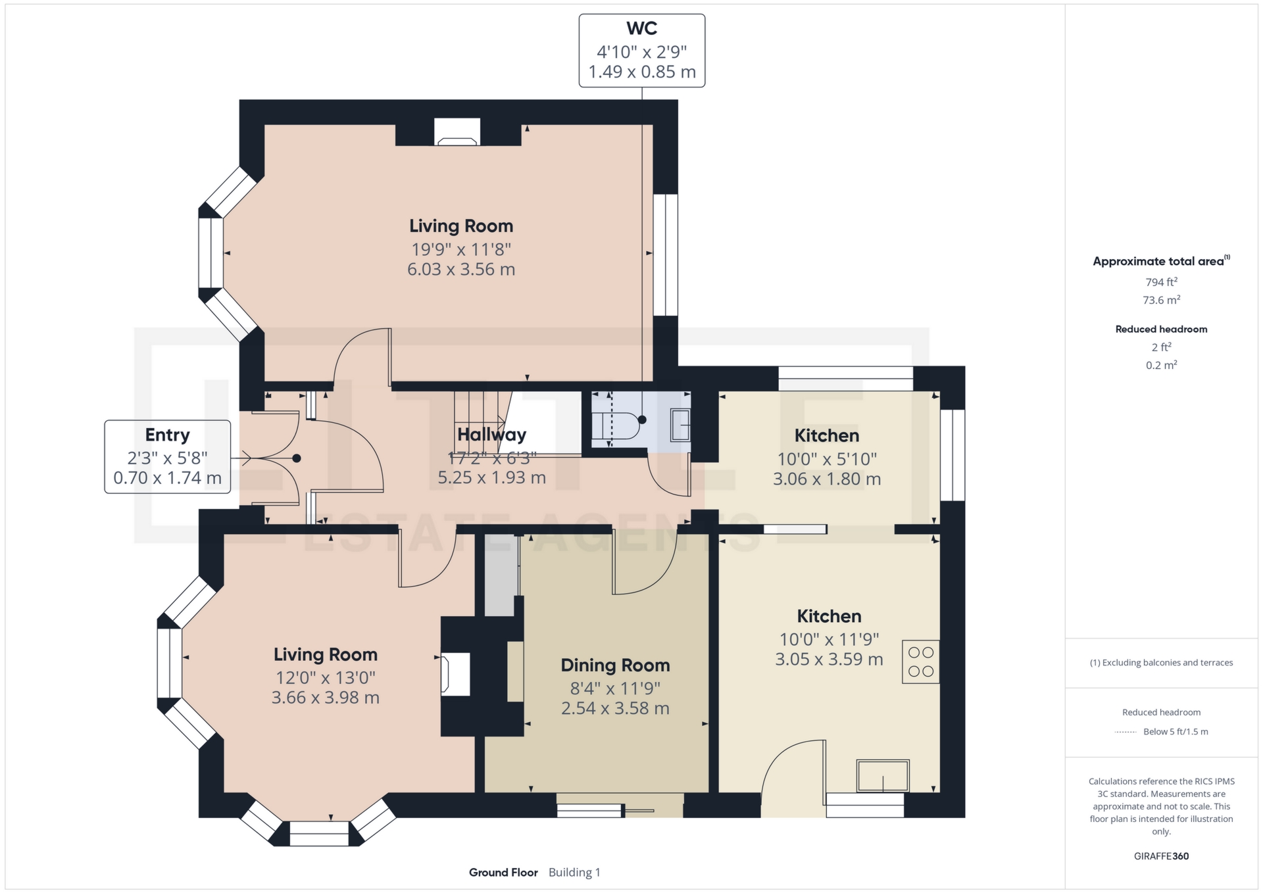
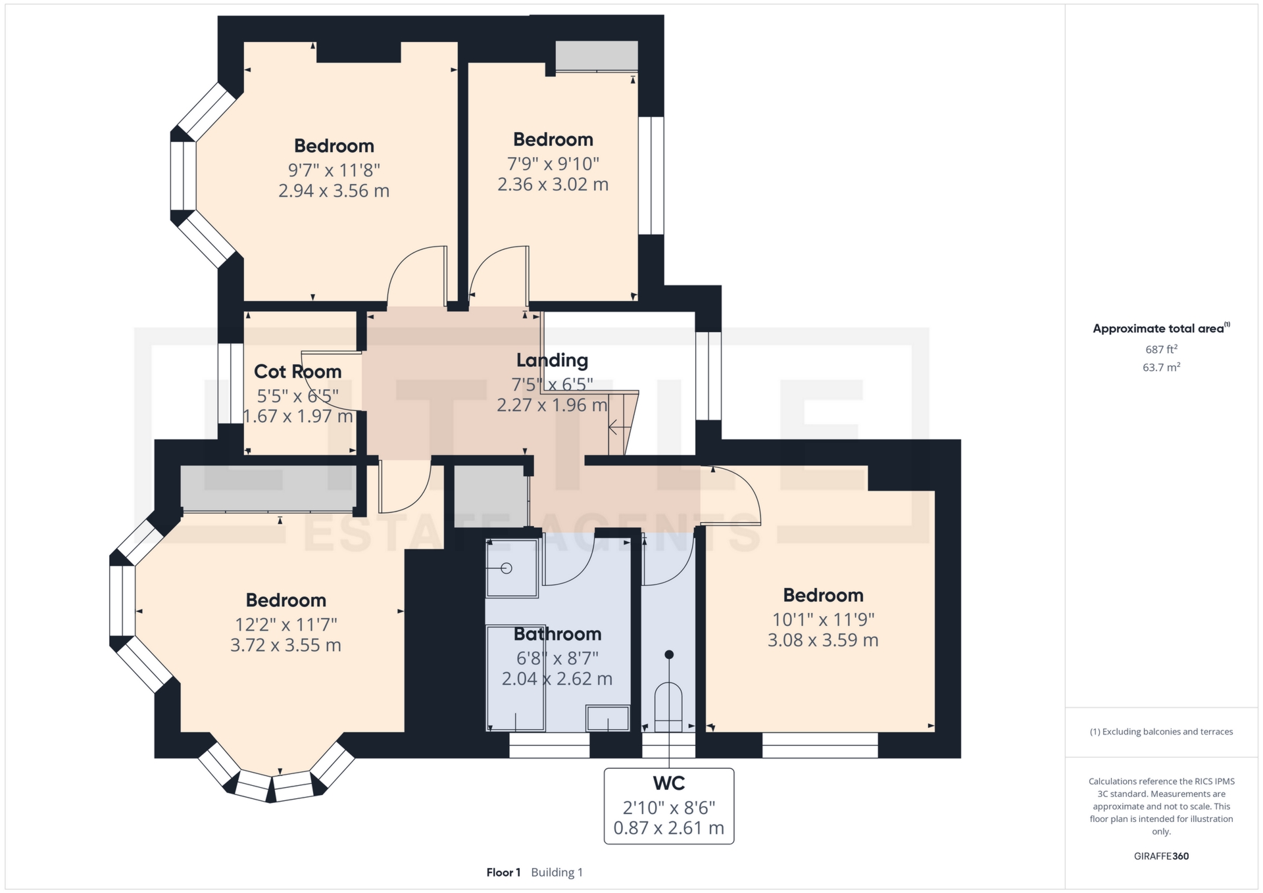
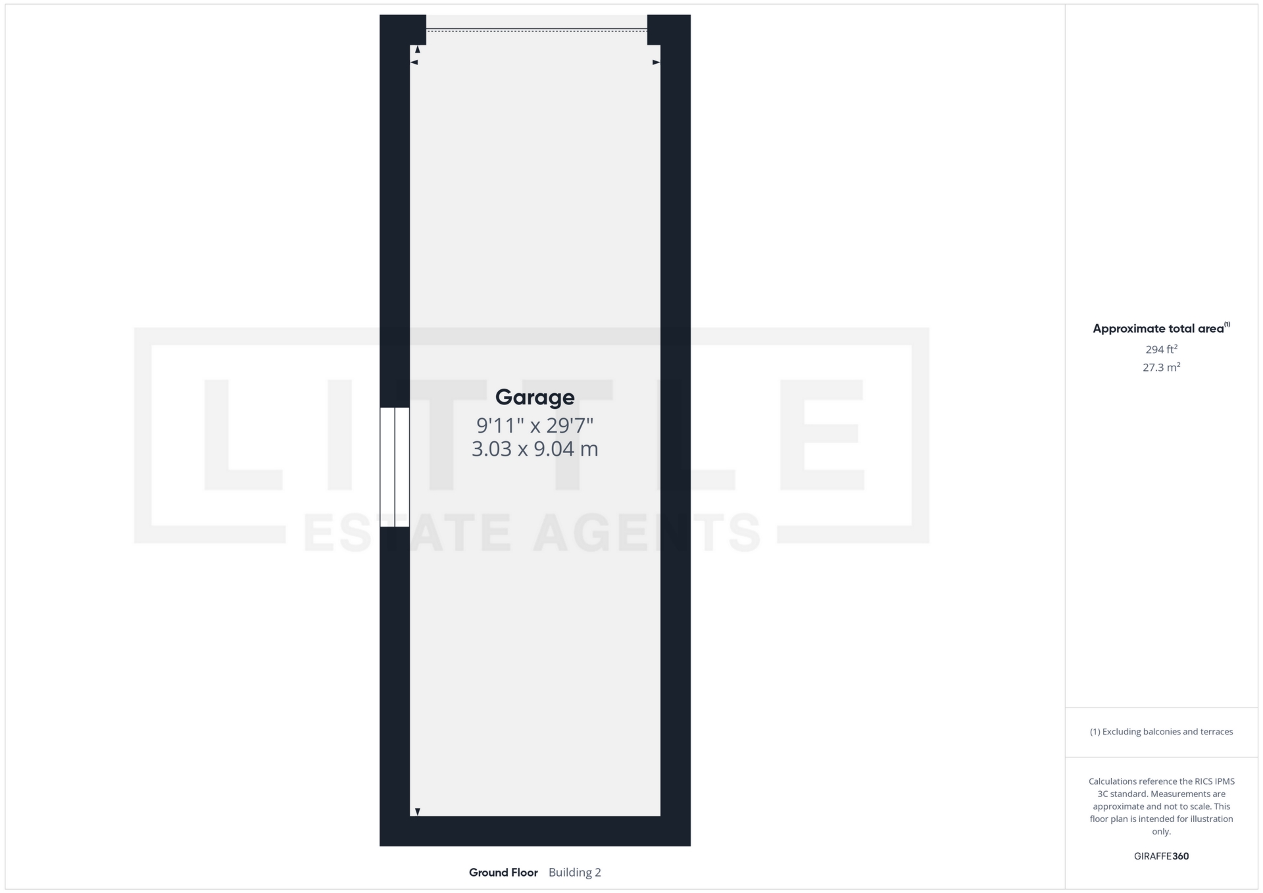
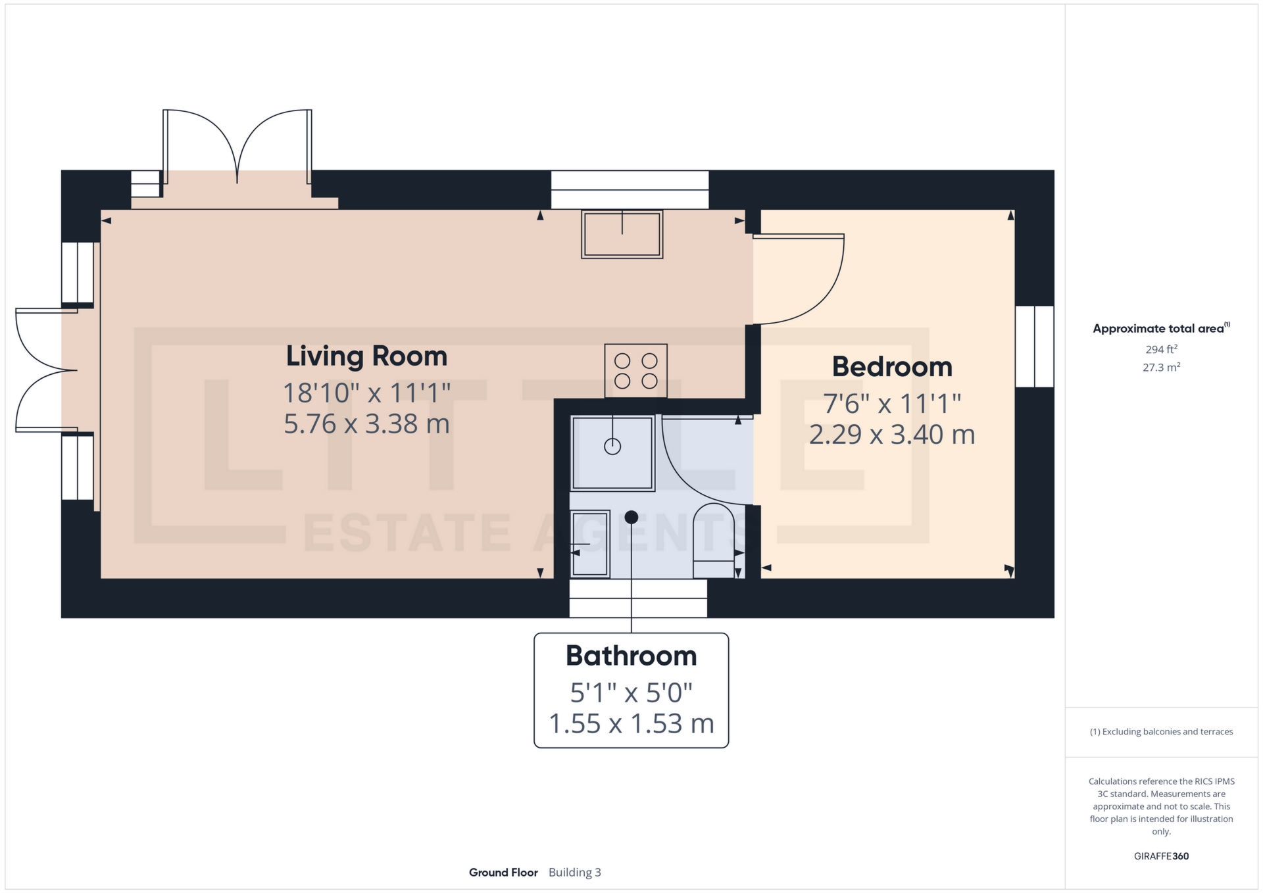
IMPORTANT NOTICE FROM LITTLE ESTATES
Descriptions of the property are subjective and are used in good faith as an opinion and NOT as a statement of fact. Please make further specific enquires to ensure that our descriptions are likely to match any expectations you may have of the property. We have not tested any services, systems or appliances at this property. We strongly recommend that all the information we provide be verified by you on inspection, and by your Surveyor and Conveyancer.







