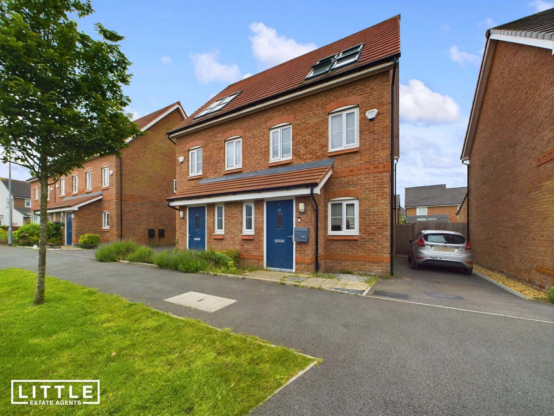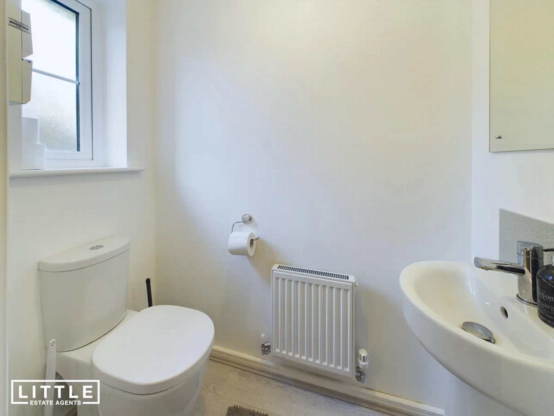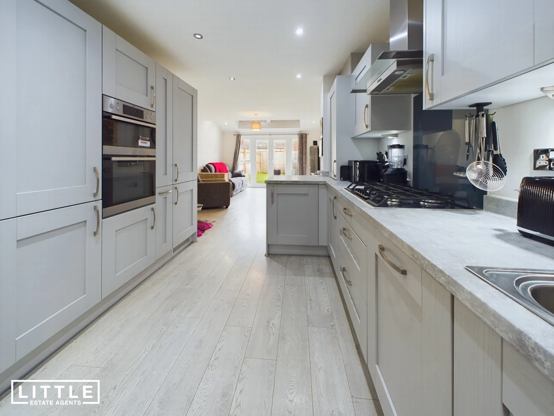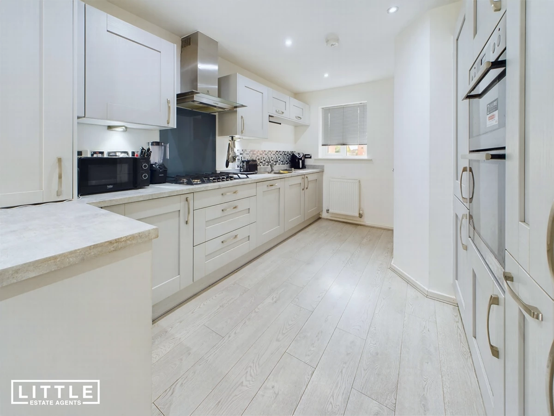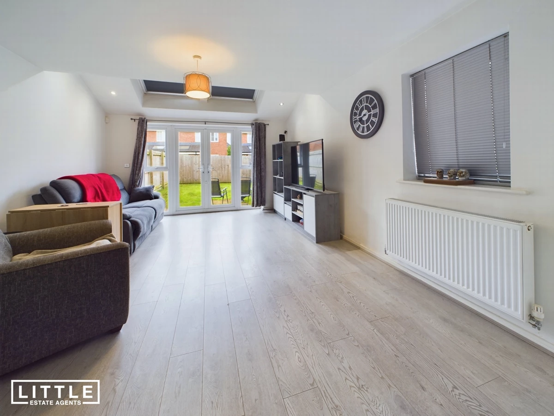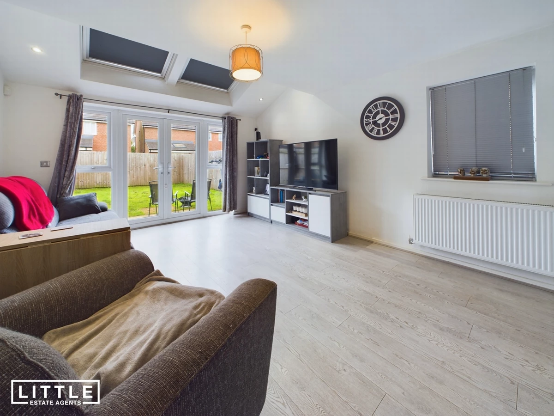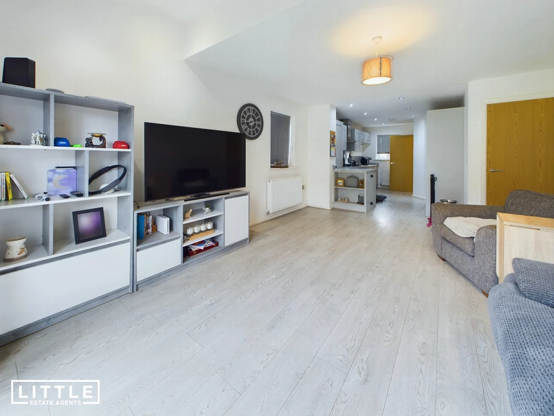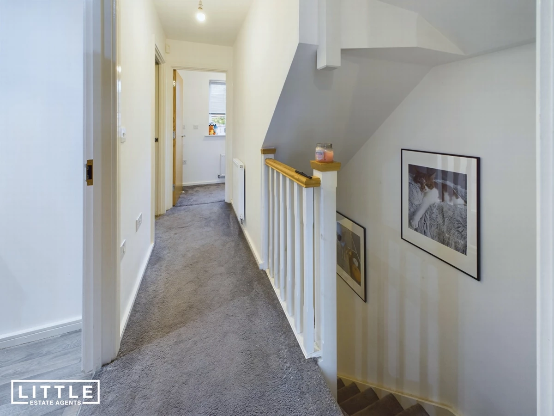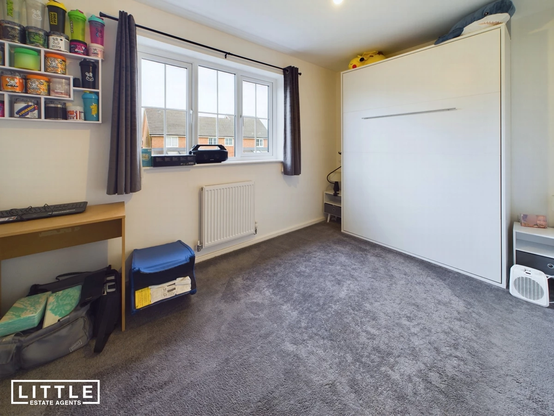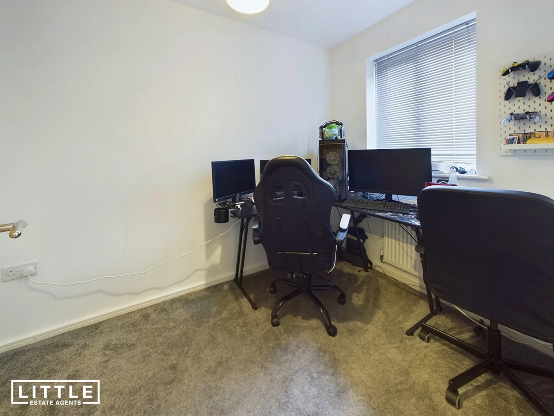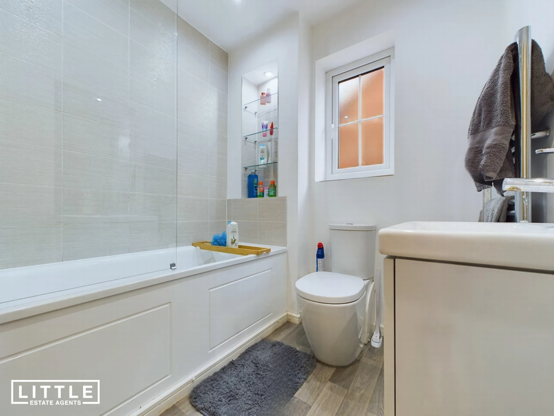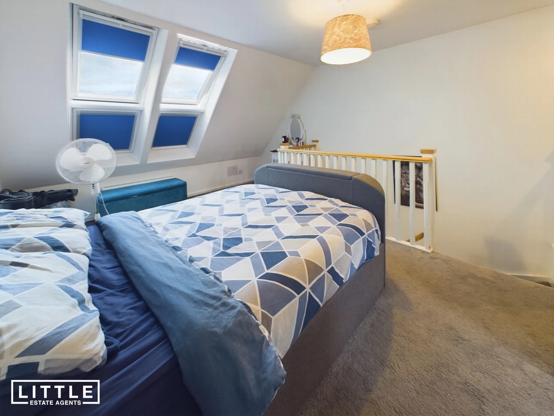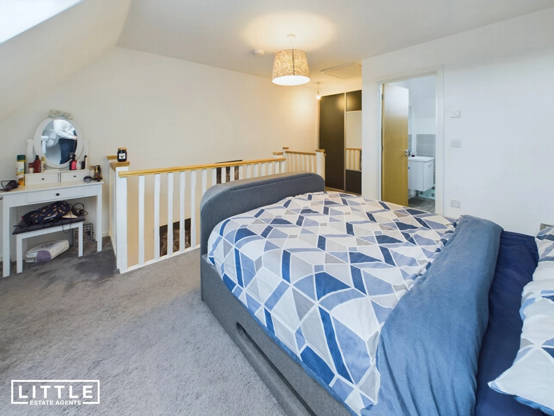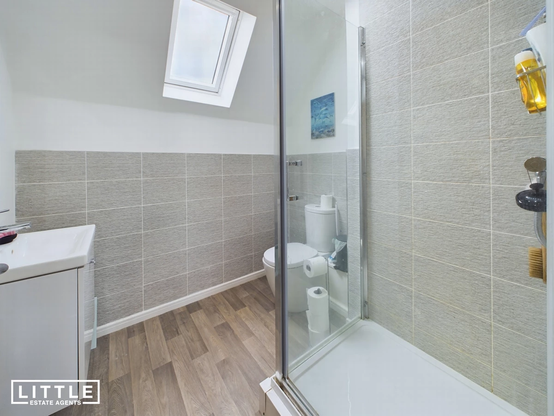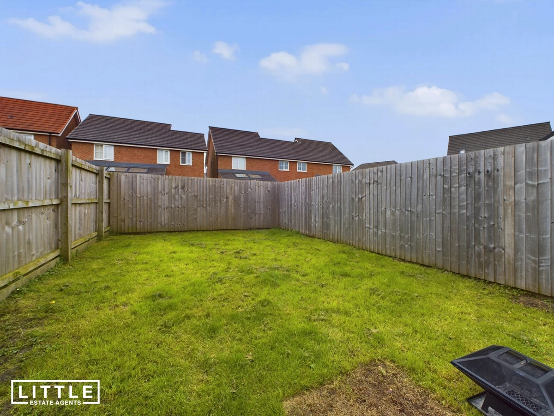EPC - B
Semi Detached House
Spacious Three Storey Layout
Open Plan Lounge & Kitchen
Host Of Integrated Appliances
Three Bedrooms
En Suite To Master Plus Dressing Area
Ground Floor Cloakroom/WC
Driveway Parking
Private rear garden with lawn and paved patio area
EPC Rating B
Council Tax Band C
Freehold
Step Inside This Stunning Three-Storey Family Home! PERFECT FOR FIRST TIME BUYERS!Little Estate Agents are delighted to bring to market this wonderful family home set over three storeys on a popular modern development. This home offers fantastic versatility and space, with a contemporary layout and a top floor master bedroom that delivers a real "Wow" factor.In brief, the property comprises: Entrance hall with stair access, a handy ground floor cloaks/WC, a well-equipped fitted kitchen with a full complement of integrated appliances, and an open-plan lounge area. Natural light floods the space via French doors and Velux windows, and there's a useful storage cupboard under the stairs.To the first floor are two well-proportioned bedrooms and a stylish white suite bathroom, while the top floor hosts a private master bedroom complete with en suite shower room, dressing area, and fitted wardrobes.Externally, the property benefits from a lengthy driveway to the front and side, and a rear garden which is part paved and part lawned—ideal for relaxing or entertaining.A fabulous home, offered with no onward chain, in such a desirable spot! Olive Mount is the perfect property for first time buyers.
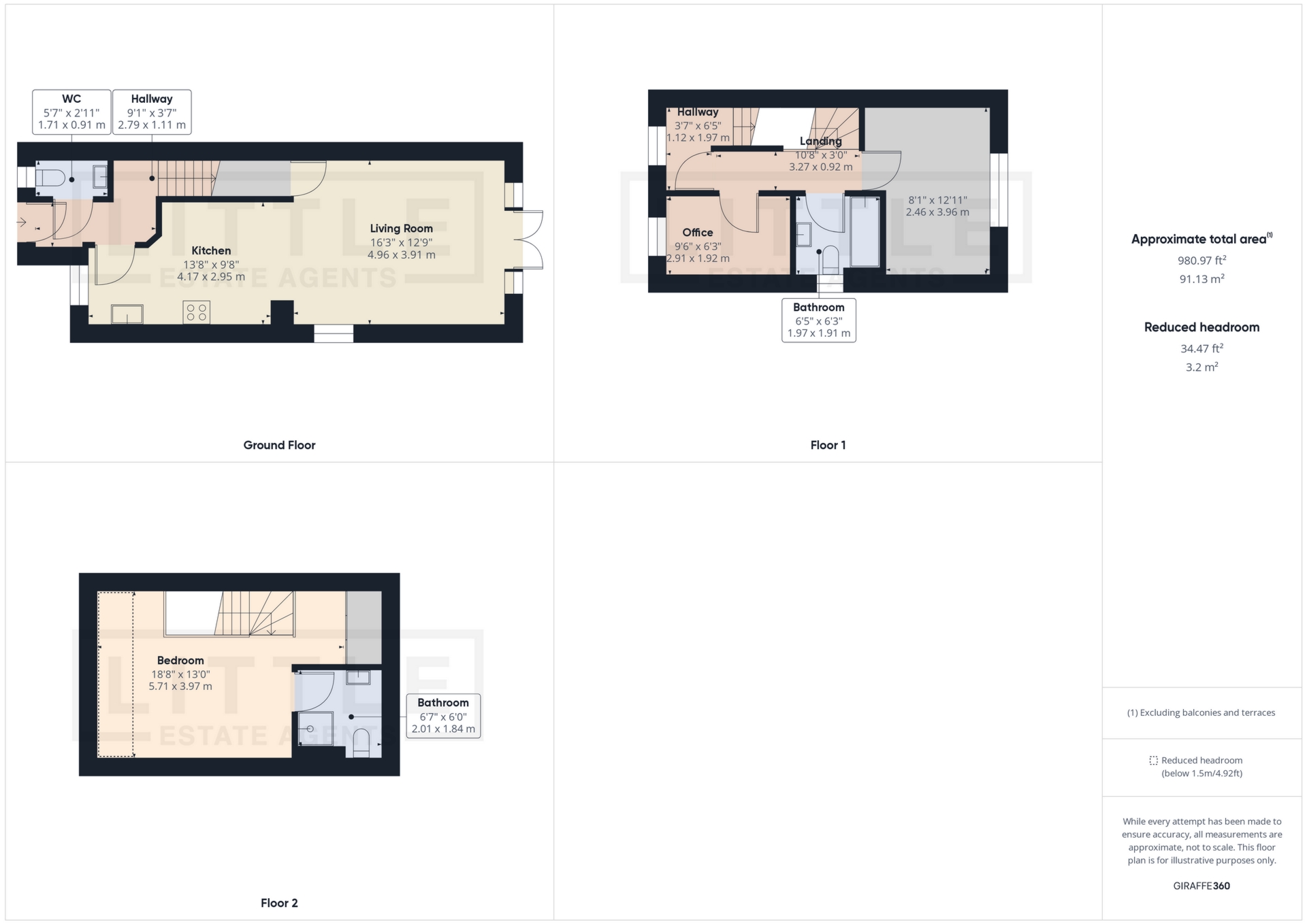
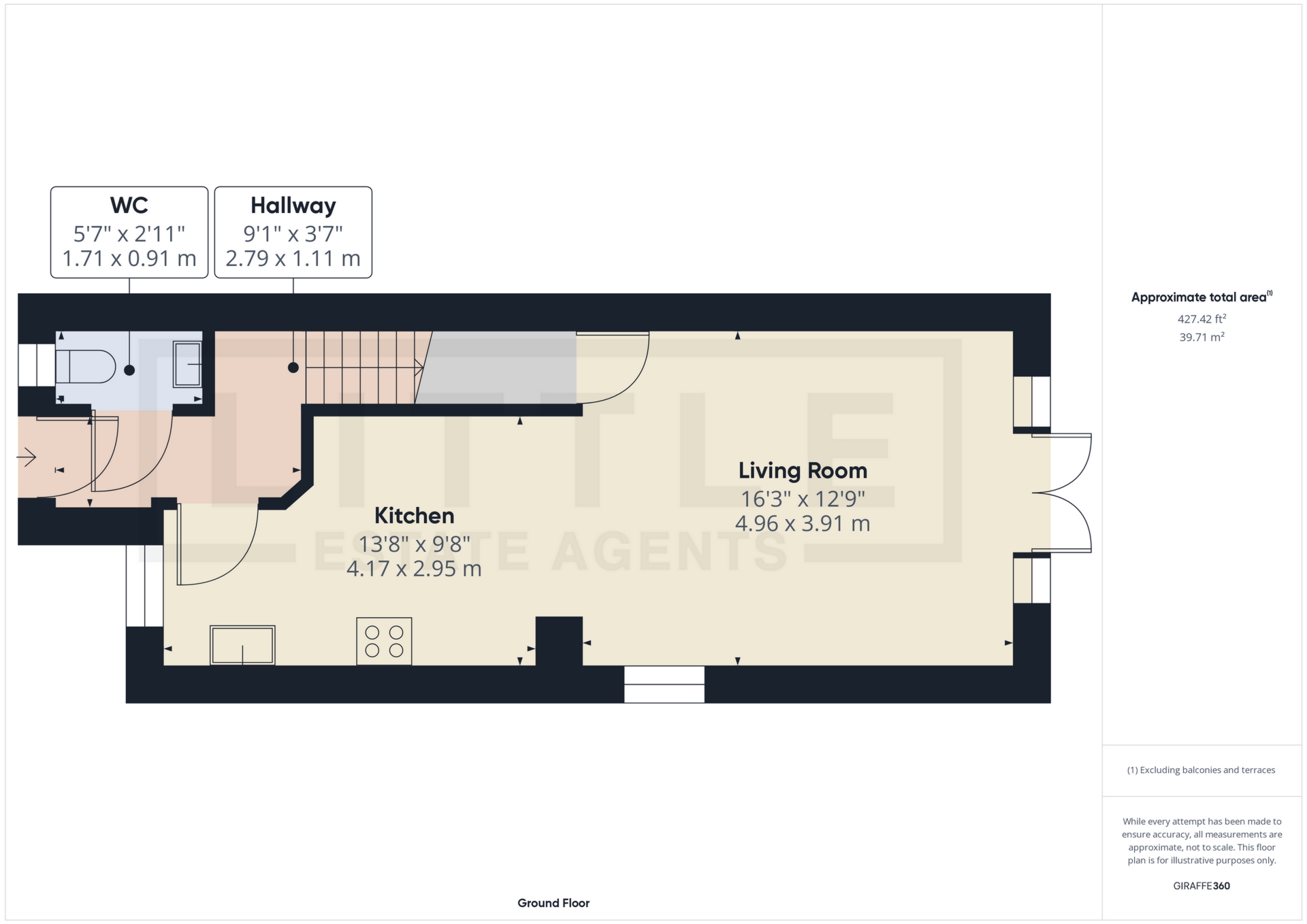
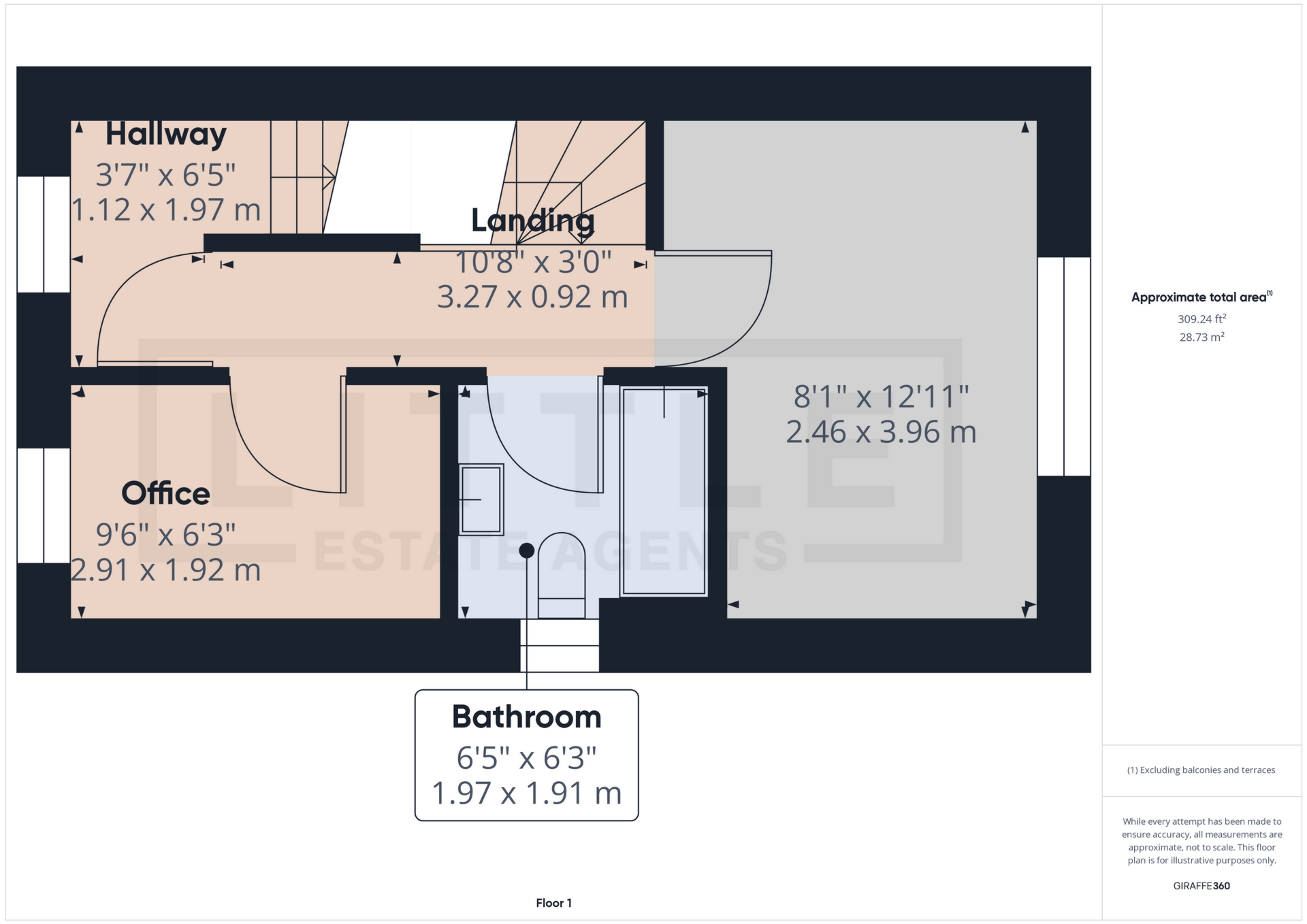
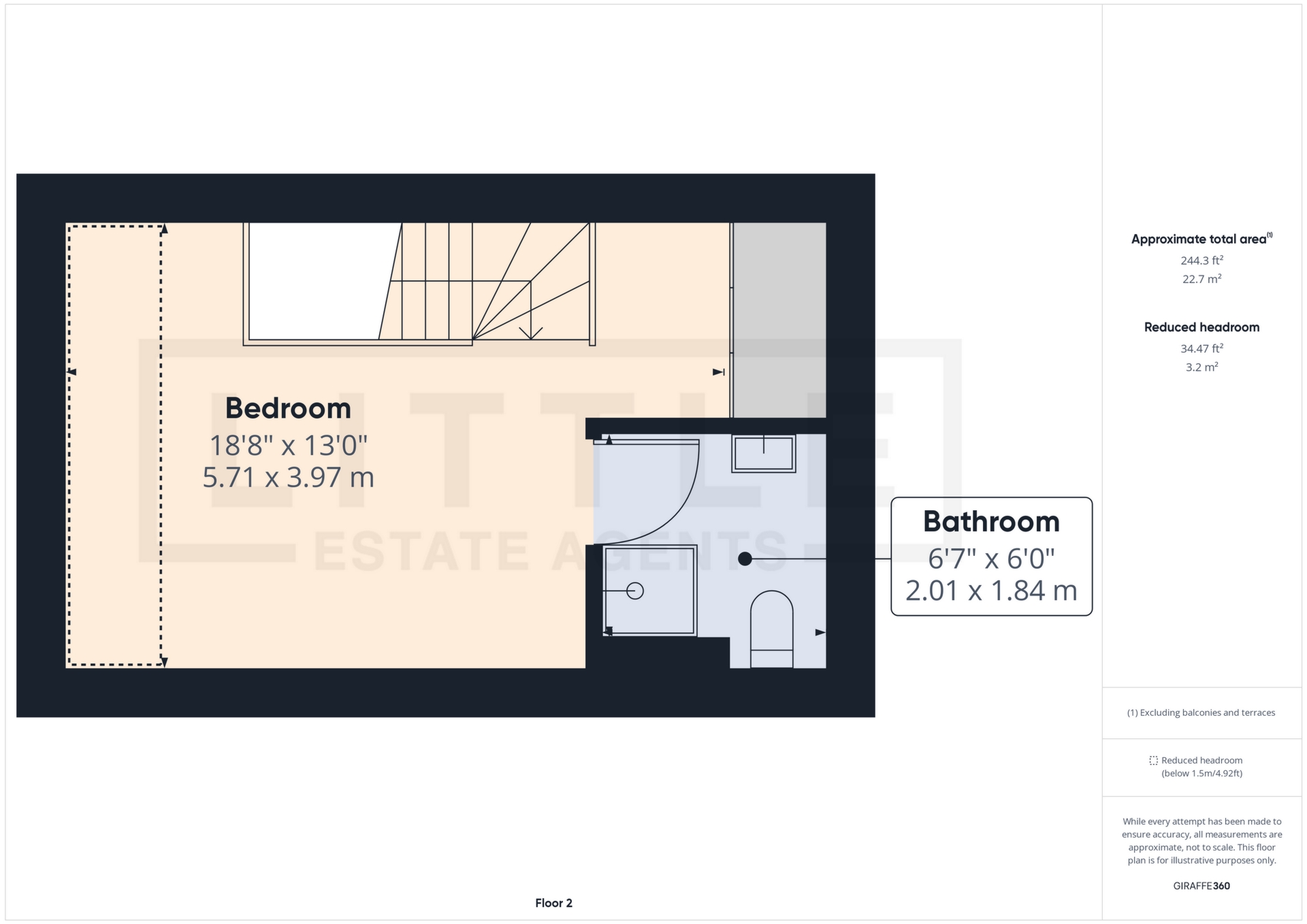
IMPORTANT NOTICE FROM LITTLE ESTATES
Descriptions of the property are subjective and are used in good faith as an opinion and NOT as a statement of fact. Please make further specific enquires to ensure that our descriptions are likely to match any expectations you may have of the property. We have not tested any services, systems or appliances at this property. We strongly recommend that all the information we provide be verified by you on inspection, and by your Surveyor and Conveyancer.







