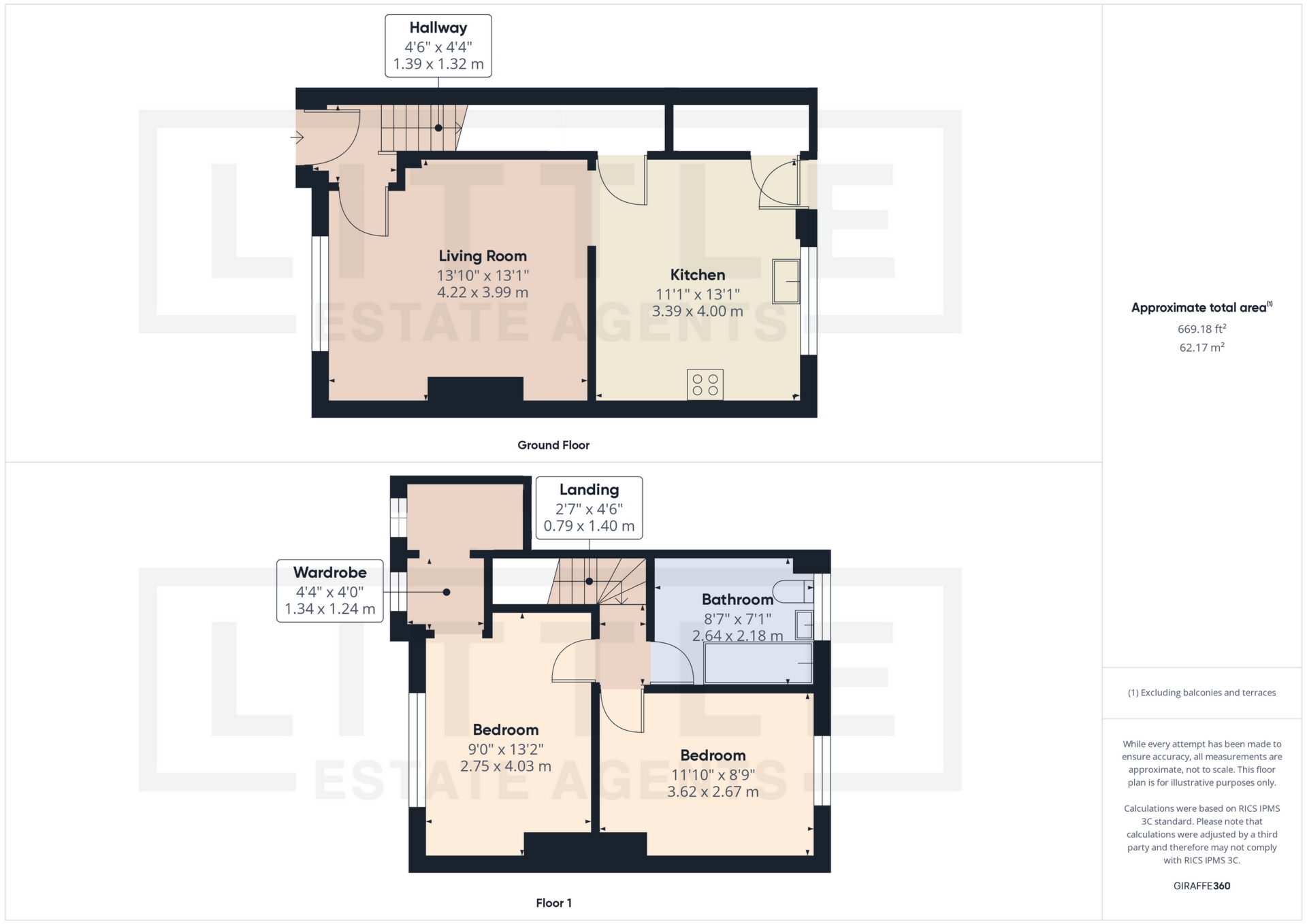Two-bedroom mid-terraced home
Parkland views to the front
Semi-open plan living room and modern kitchen diner
Master bedroom with walk-in wardrobe
Spacious modern family bathroom
Enclosed low-maintenance rear garden
Pebble driveway with off-road parking
Ideal for first-time buyers with great local amenities and transport links
EPC Rating C
Council Tax Band A
Freehold
Nestled in a sought-after location with stunning views over parkland to the front, this beautifully presented two-bedroom mid-terraced home offers an excellent opportunity for first-time buyers.
Step inside to find a welcoming entrance hall, leading into a spacious living room, which flows seamlessly into the modern kitchen diner—perfect for entertaining or enjoying family meals. The ground floor also benefits from two generous storage cupboards, adding to the practicality of the space.
Upstairs, there are two well-proportioned double bedrooms, including a master bedroom featuring a walk-in wardrobe. Originally designed as an en-suite shower room, this space could be easily reinstated, offering flexibility for the future homeowner. A modern and spacious family bathroom completes the first floor.
Externally, the property boasts a low-maintenance enclosed rear garden, ideal for relaxing or hosting outdoor gatherings. To the front, a pebble driveway provides convenient off-road parking.
Situated in the heart of Whiston, a popular suburb of Prescot, this home offers easy access to Whiston Hospital, excellent schools, the M62 motorway, and local rail links, ensuring convenience for commuters and families alike.
A perfect blend of comfort, style, and practicality—this property is not to be missed!

IMPORTANT NOTICE FROM LITTLE ESTATES
Descriptions of the property are subjective and are used in good faith as an opinion and NOT as a statement of fact. Please make further specific enquires to ensure that our descriptions are likely to match any expectations you may have of the property. We have not tested any services, systems or appliances at this property. We strongly recommend that all the information we provide be verified by you on inspection, and by your Surveyor and Conveyancer.









































