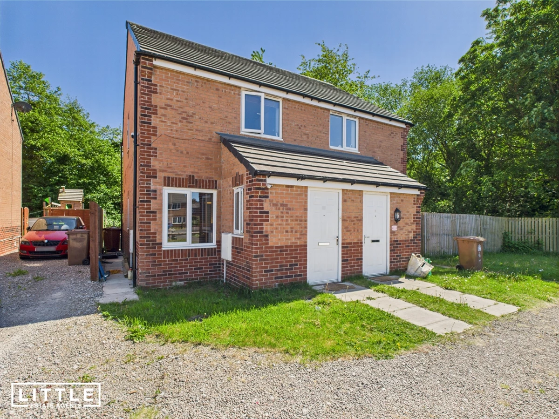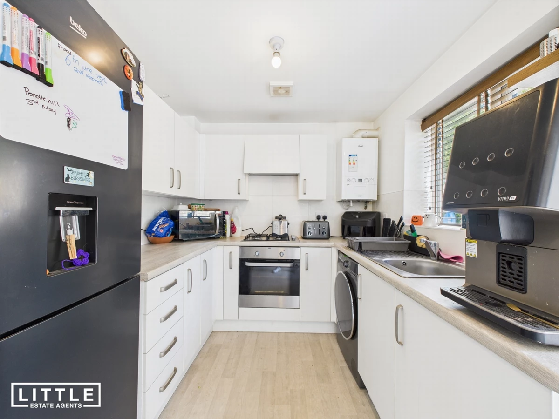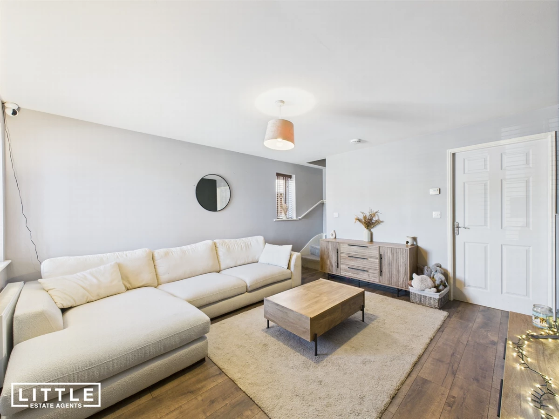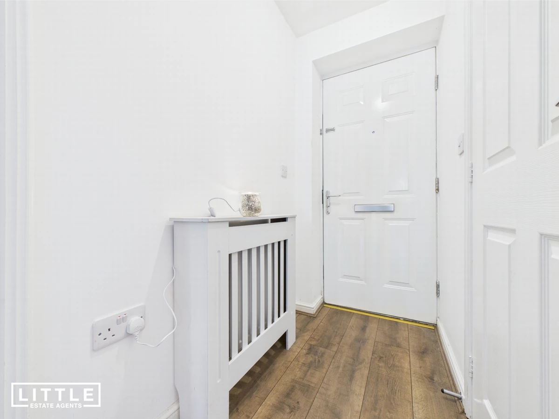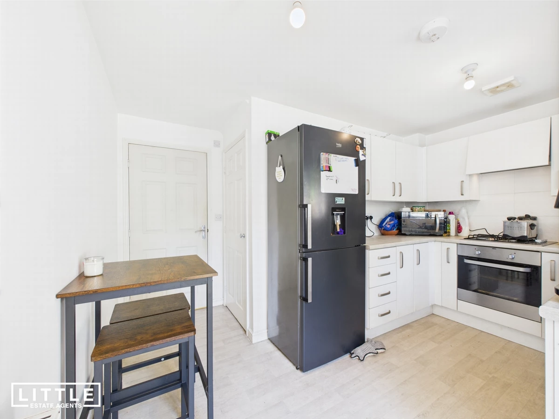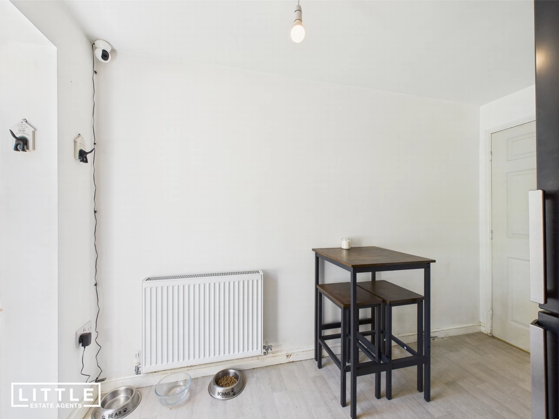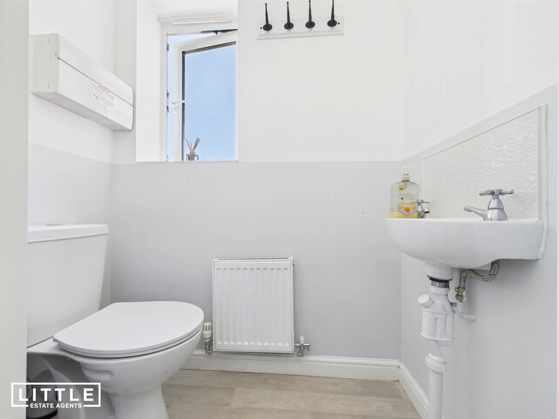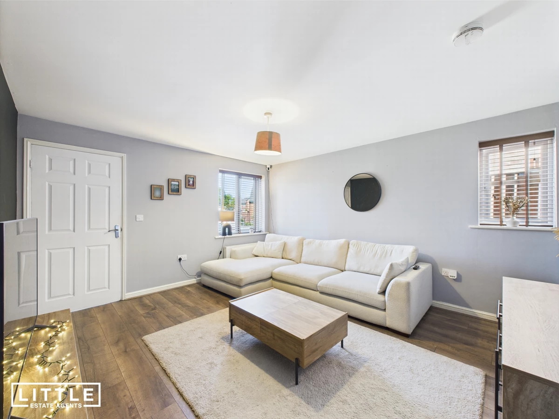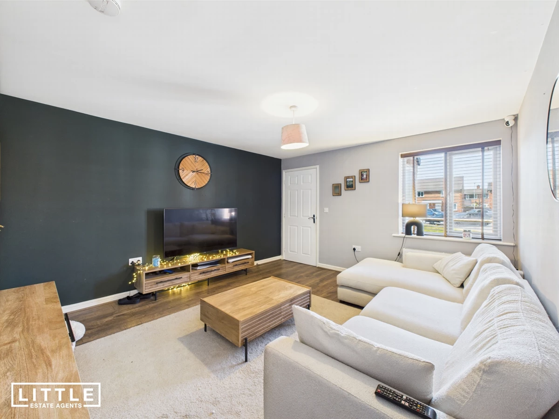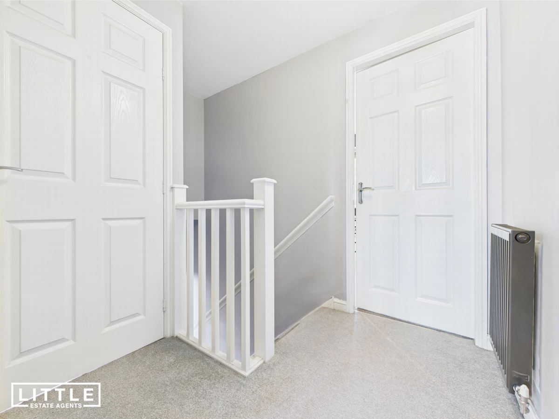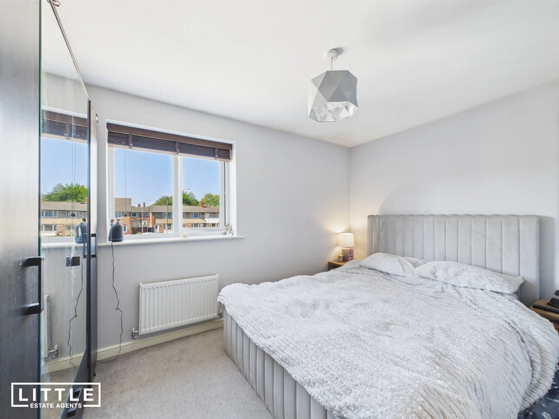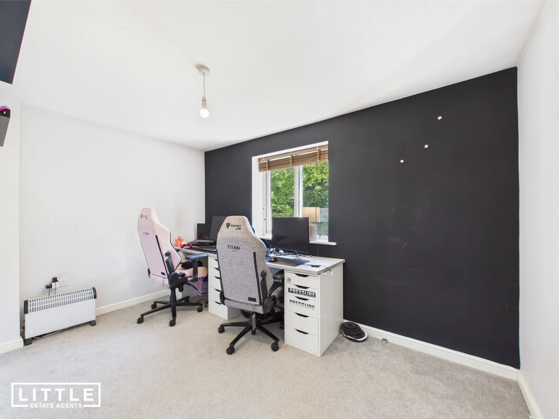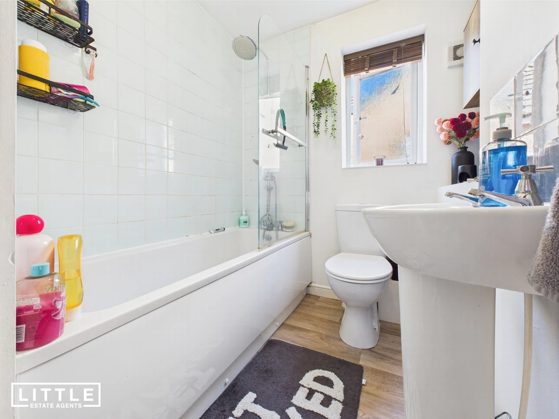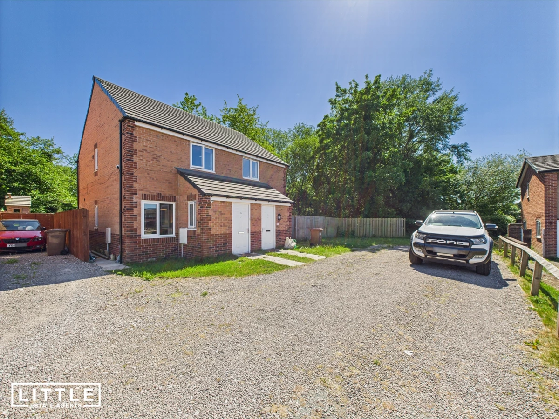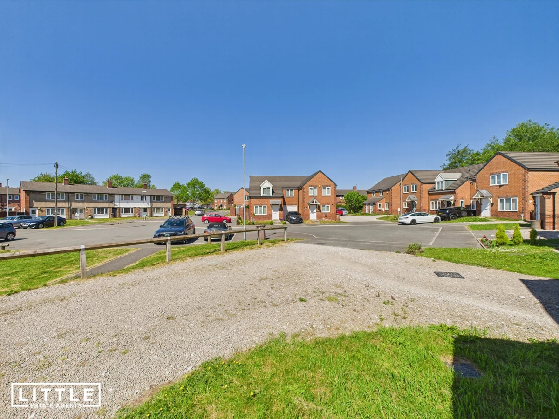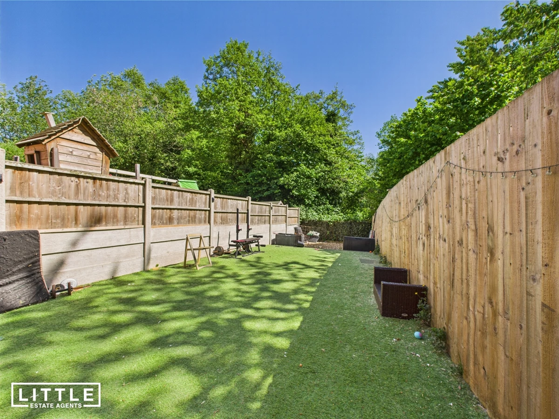Modern two-bedroom semi-detached home
No onward chain, ideal for first-time buyers
Quiet cul-de-sac location backing onto a nature reserve
Spacious living room and modern kitchen/diner with French doors
Downstairs WC and large under-stairs storage cupboard
Two generously sized bedrooms and a contemporary bathroom
Low-maintenance rear garden with a private, peaceful outlook
Large driveway providing off-road parking for multiple vehicles
EPC Rating B
Council Tax Band B
Freehold
Tucked away at the head of a peaceful cul-de-sac in Portland Way, Parr, this attractive two-bedroom semi-detached home offers modern living in a tranquil setting, backing onto a lovely nature reserve. Available with no onward chain, it presents a fantastic opportunity for first-time buyers looking for a move-in-ready home in a well-connected yet quiet location. The property forms part of a contemporary residential development on the edge of Parr, a budget-friendly suburb of St Helens, offering the perfect balance of suburban calm and everyday convenience.
Inside, the home is presented to a high standard throughout, starting with a welcoming entrance hall that leads to a handy downstairs WC. The spacious living room provides a cosy yet versatile living space, ideal for relaxing or entertaining guests. To the rear of the home, a stylish and well-appointed kitchen/diner offers ample workspace and storage, complete with a large under-stairs cupboard and French doors opening out onto a low-maintenance garden that enjoys a pleasant outlook and a good degree of privacy thanks to the natural greenery beyond.
Upstairs, the first floor hosts two generous bedrooms, both well-lit and spacious enough for a variety of bedroom layouts, along with a sleek, modern family bathroom. Externally, the property continues to impress with a tidy front garden and a large private driveway providing off-road parking for multiple vehicles—an added bonus in a cul-de-sac setting.
The location is ideal for those wanting to enjoy peaceful surroundings without sacrificing convenience. St Helens town centre is just a short drive away, offering a wide range of retail and leisure amenities, while local parks, schools, and everyday essentials are close at hand. Excellent road and public transport links ensure easy access to neighbouring towns and cities. This is a modern, low-maintenance home in a desirable position, ideal for those stepping onto the property ladder or anyone seeking a quiet yet accessible place to call home.
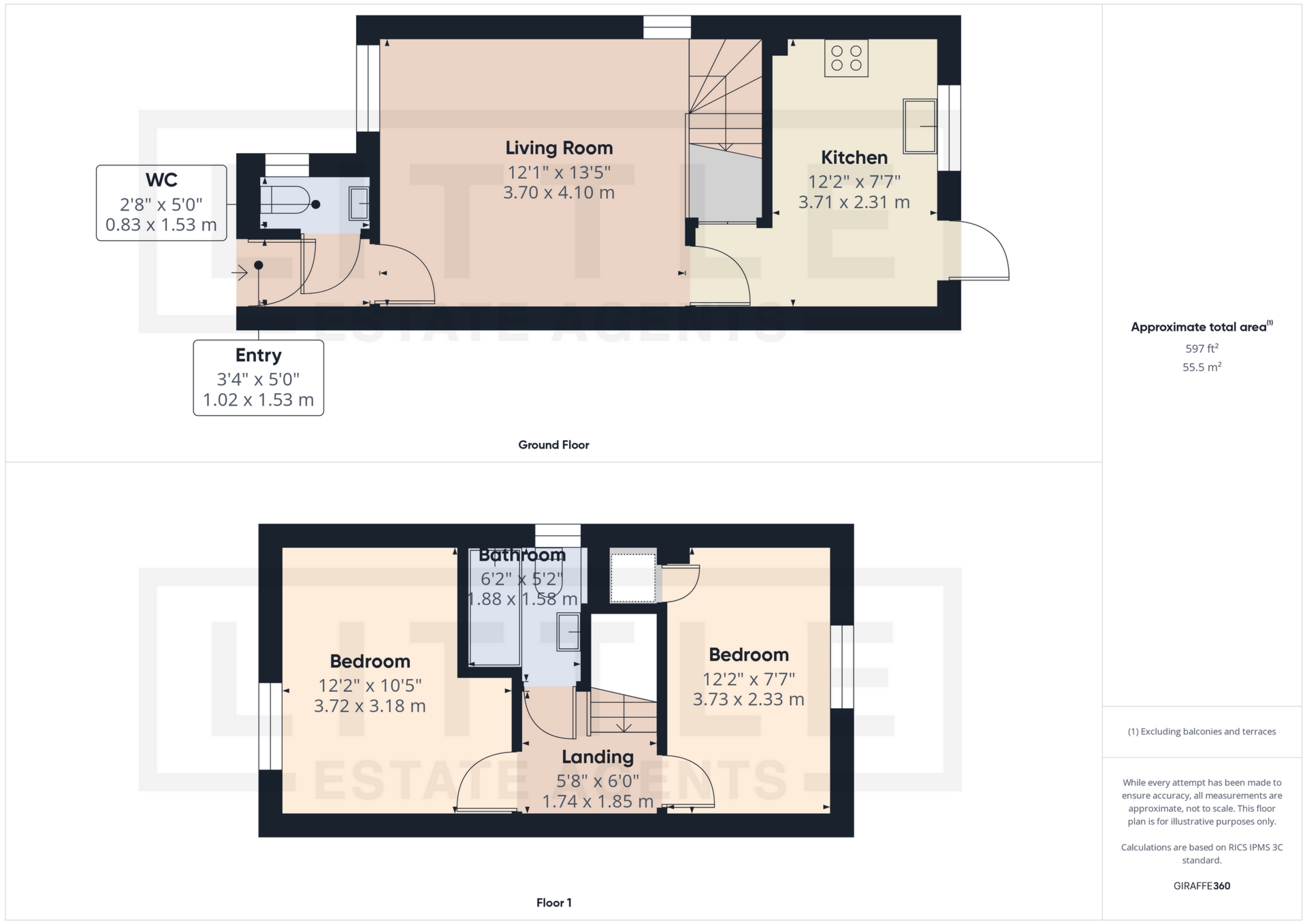
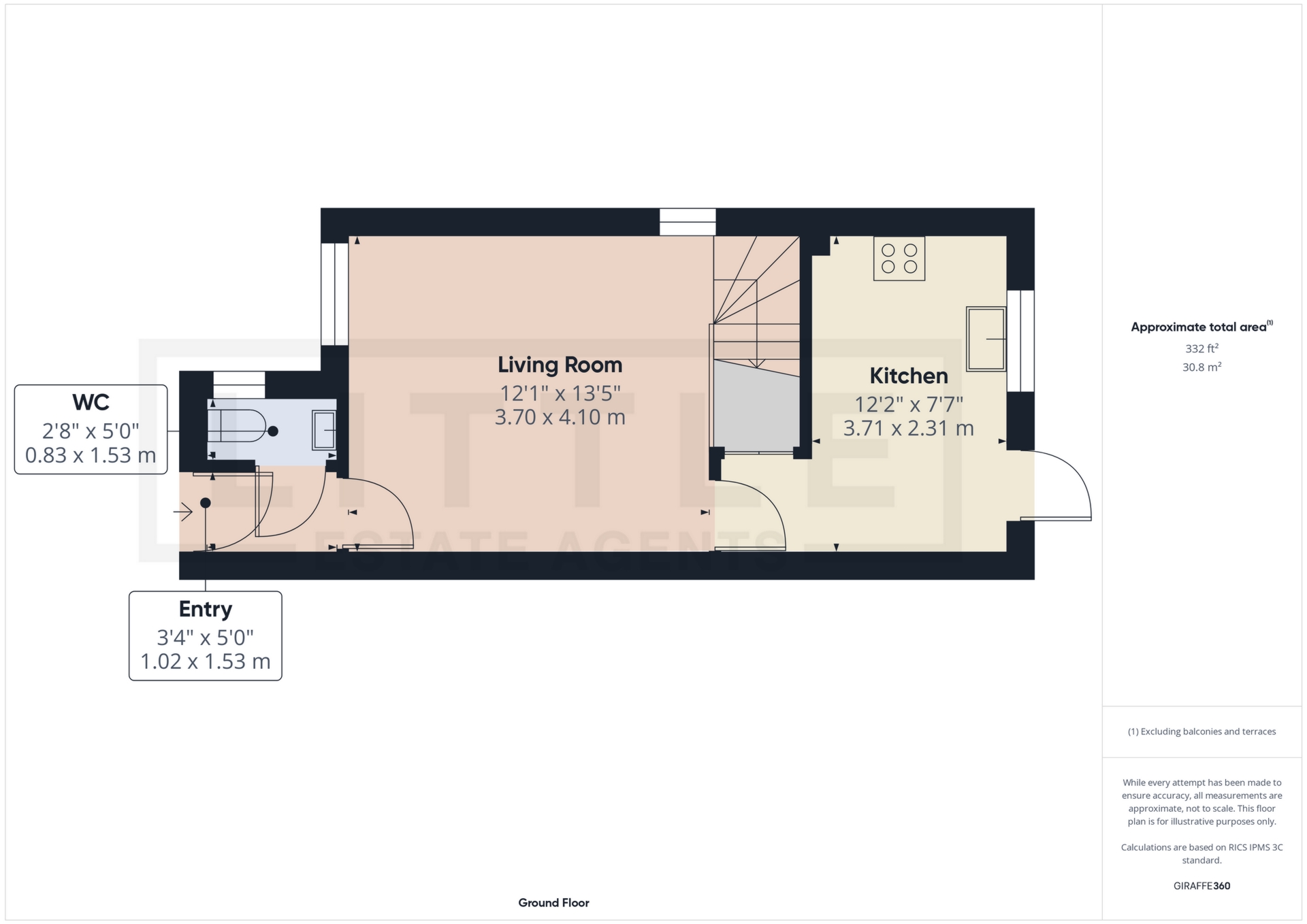
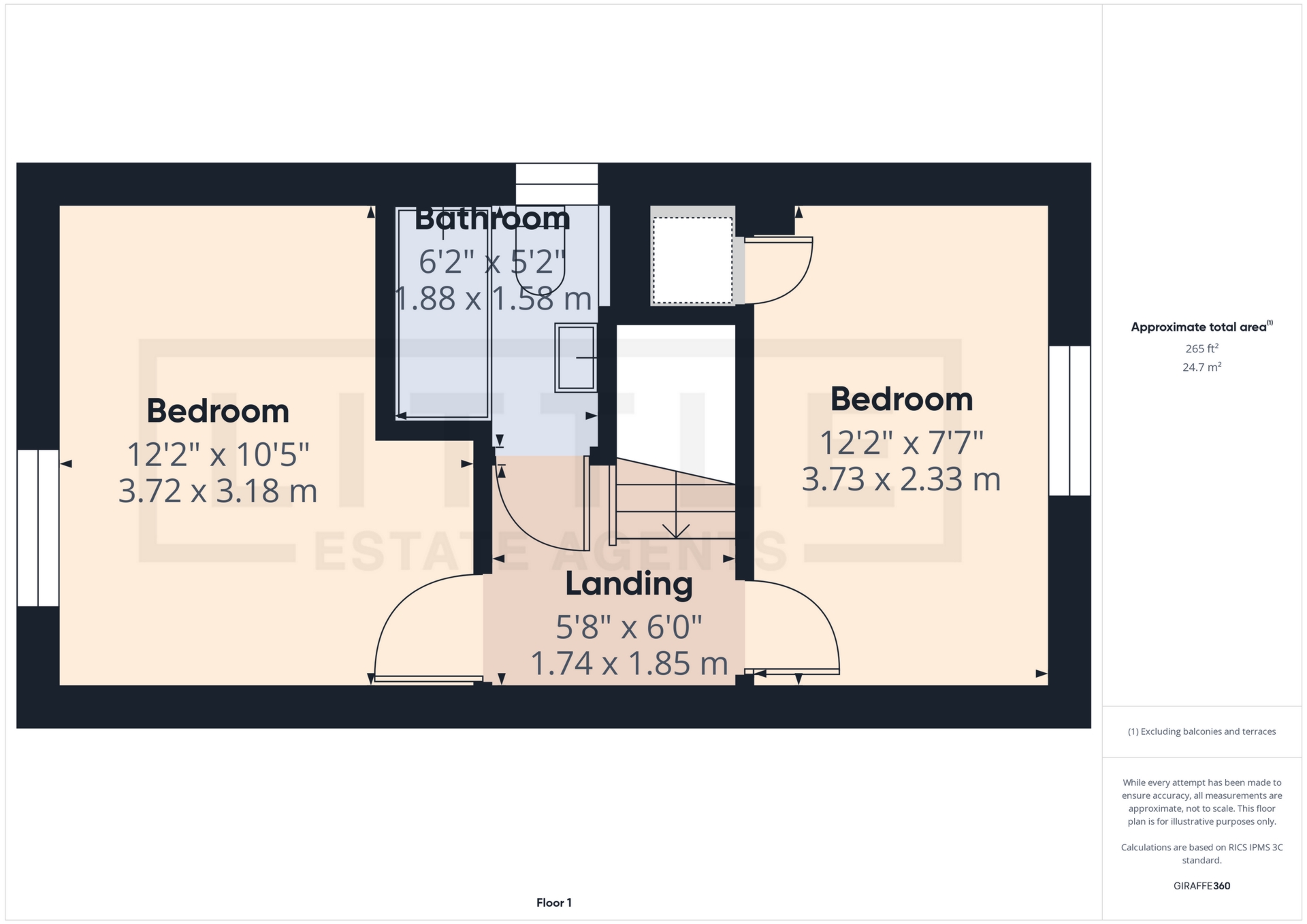
IMPORTANT NOTICE FROM LITTLE ESTATES
Descriptions of the property are subjective and are used in good faith as an opinion and NOT as a statement of fact. Please make further specific enquires to ensure that our descriptions are likely to match any expectations you may have of the property. We have not tested any services, systems or appliances at this property. We strongly recommend that all the information we provide be verified by you on inspection, and by your Surveyor and Conveyancer.







