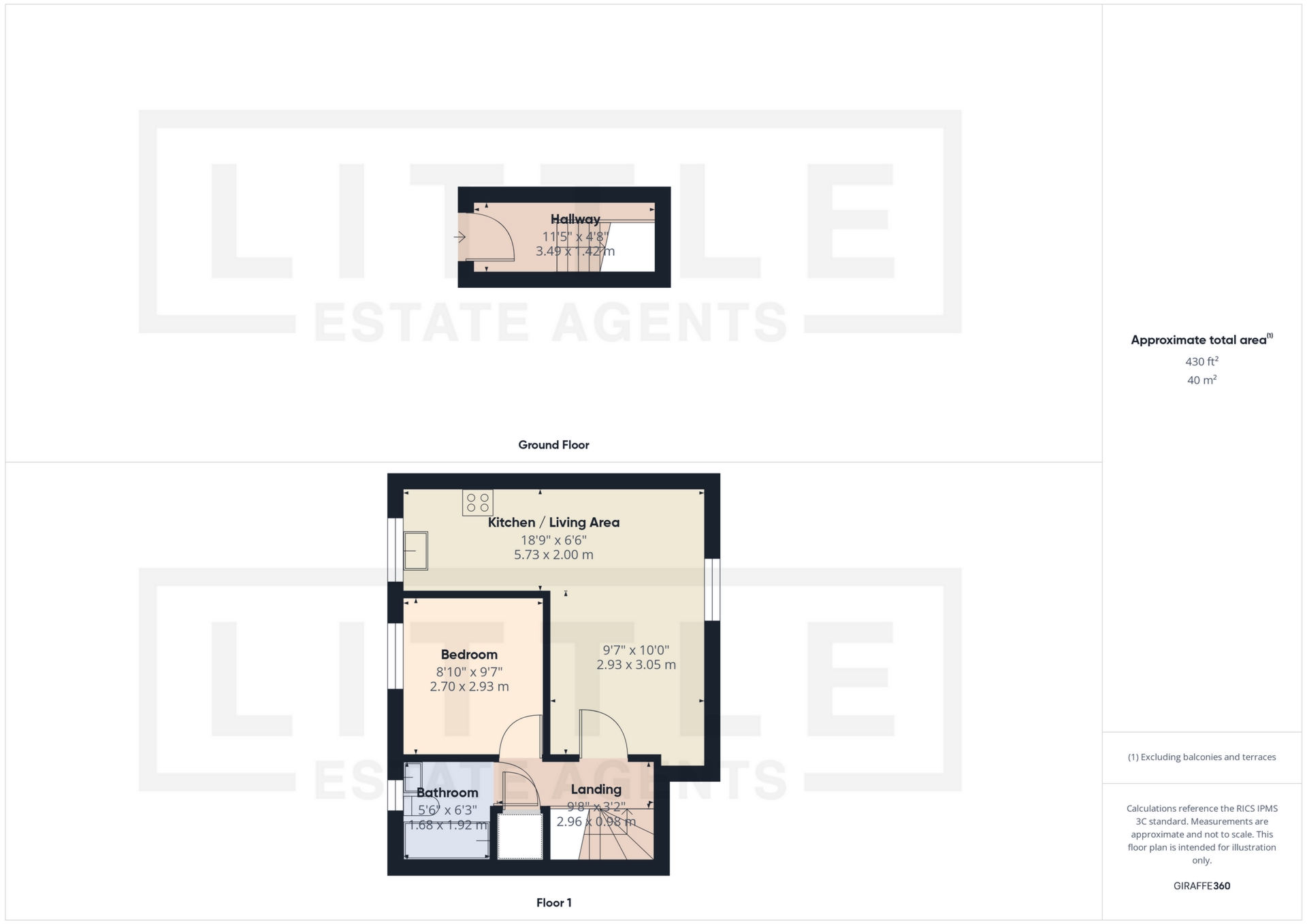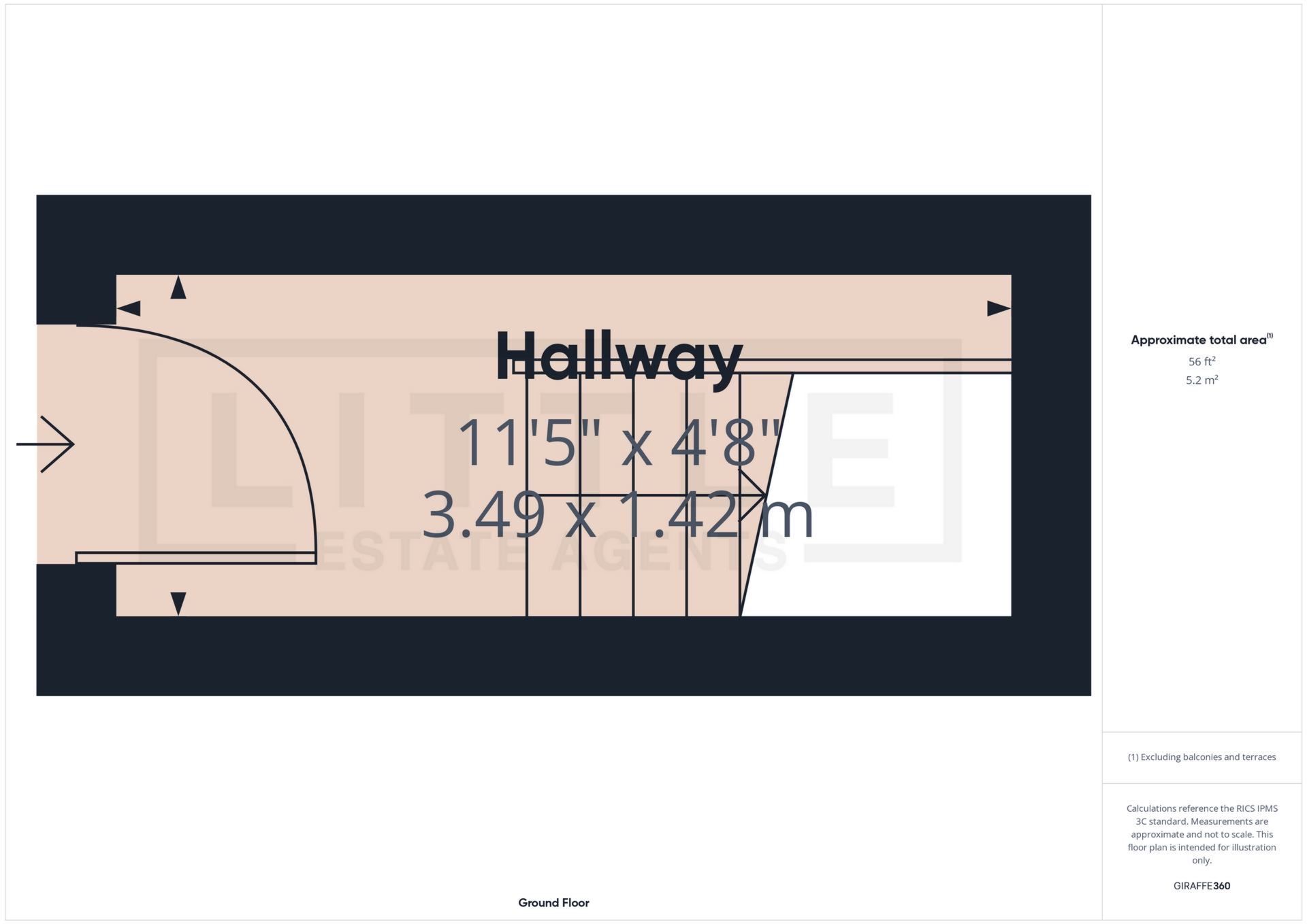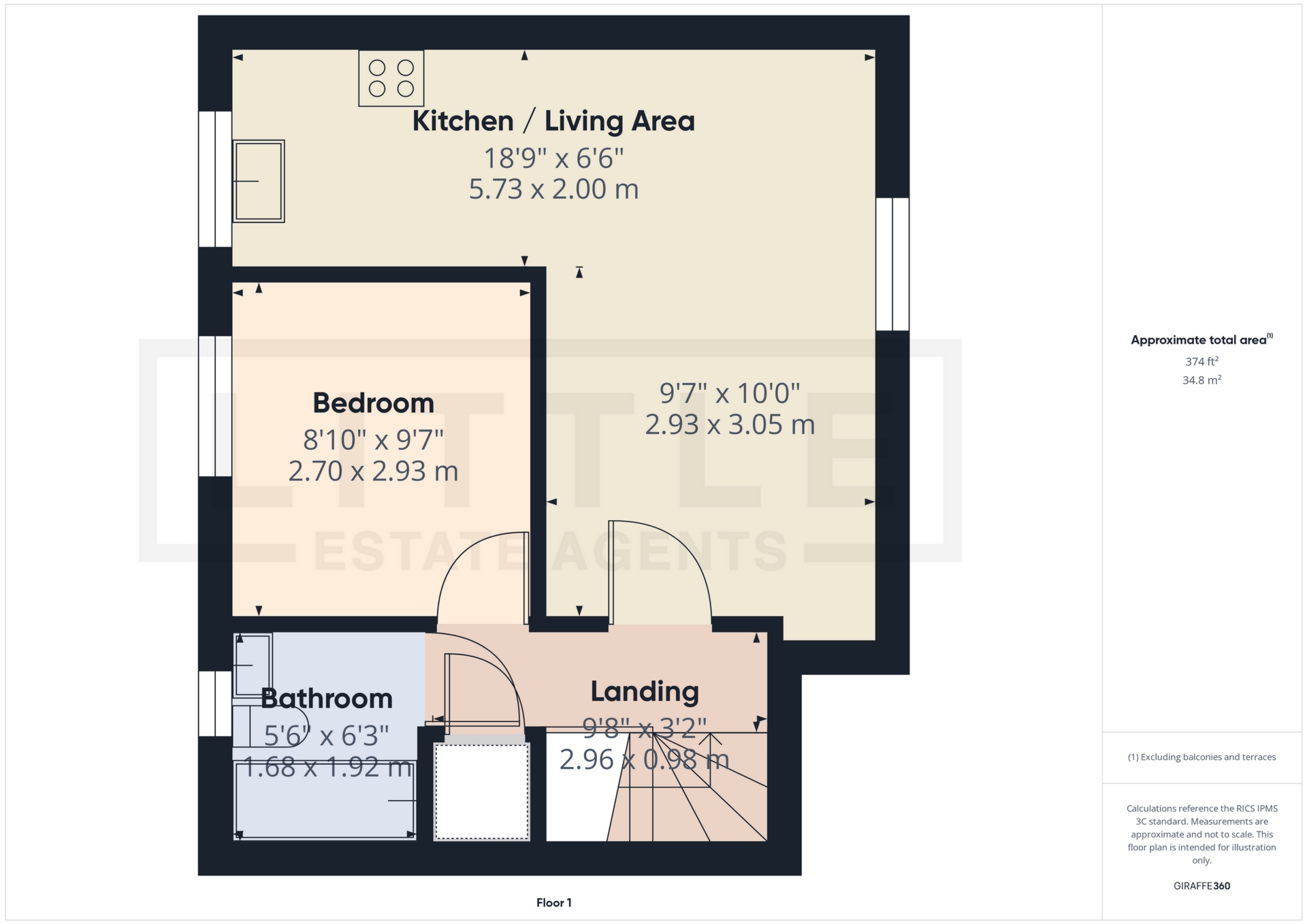For Sale Prestwick Close, St. Helens, WA9 OIRO £115,000
Beautifully presented first-floor maisonette
One spacious double bedroom
Private entrance hall with stairs to landing
Open plan L-shaped kitchen, dining, and living area,
Modern well-finished bathroom
Two allocated parking spaces
Quiet cul-de-sac within Waterside Village
Excellent transport links to Liverpool & Manchester via M62 and nearby train stations
EPC Rating C
Council Tax Band A
Leasehold
Tucked away in a peaceful cul-de-sac within the highly regarded Waterside Village development, this beautifully presented one-bedroom first-floor maisonette offers an ideal opportunity for a first-time buyer. Built by Morris Homes, known for their quality craftsmanship and thoughtfully planned communities, the property boasts a self-contained layout that delivers both comfort and practicality. Upon entering, you are greeted by a private entrance hall with stairs leading to the main accommodation, where you’ll find a spacious L-shaped open plan kitchen, dining, and living area—perfect for relaxing or entertaining guests. The kitchen is stylishly fitted, and the open design ensures a bright and airy feel throughout. The double bedroom is well-proportioned and complemented by a contemporary bathroom finished to a high standard. Externally, the property includes two allocated parking spaces for added convenience.
Waterside Village enjoys a prime location for commuters, with easy access to the M62 motorway and nearby Rainhill and Lea Green train stations offering direct links to Liverpool and Manchester. St Helens Town Centre is also within easy reach, providing a wide selection of shops, restaurants, cafes, and everyday essentials. This home combines modern living with a tranquil setting—ideal for those looking to step onto the property ladder.



IMPORTANT NOTICE FROM LITTLE ESTATES
Descriptions of the property are subjective and are used in good faith as an opinion and NOT as a statement of fact. Please make further specific enquires to ensure that our descriptions are likely to match any expectations you may have of the property. We have not tested any services, systems or appliances at this property. We strongly recommend that all the information we provide be verified by you on inspection, and by your Surveyor and Conveyancer.





































