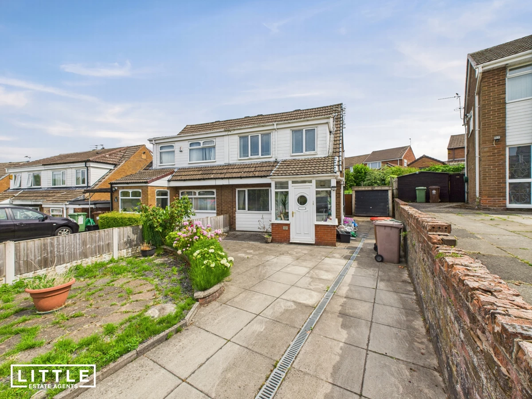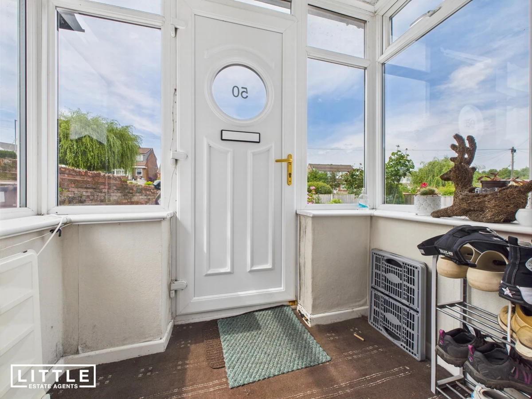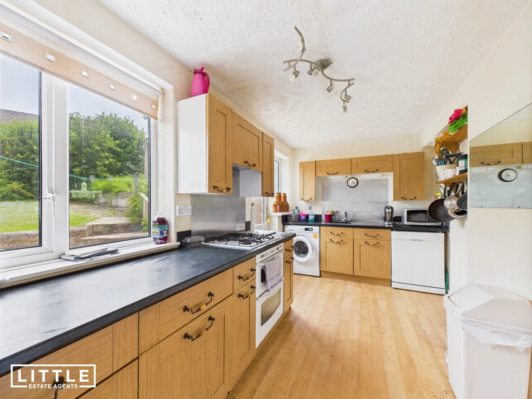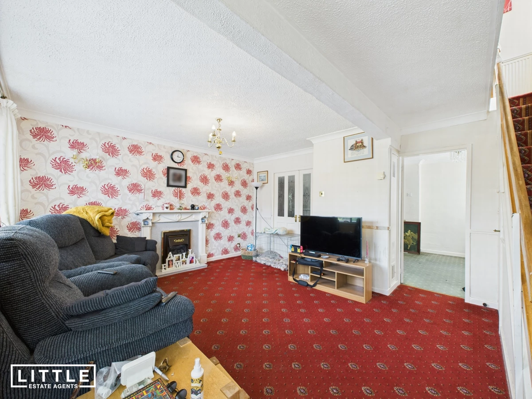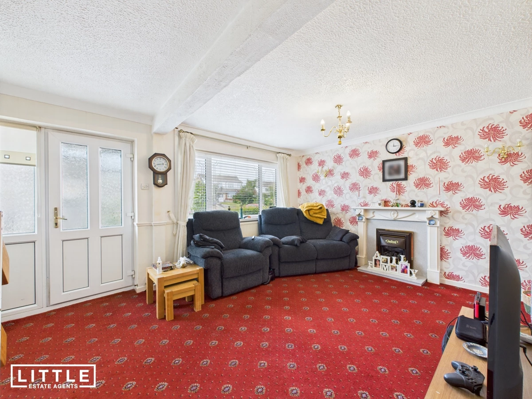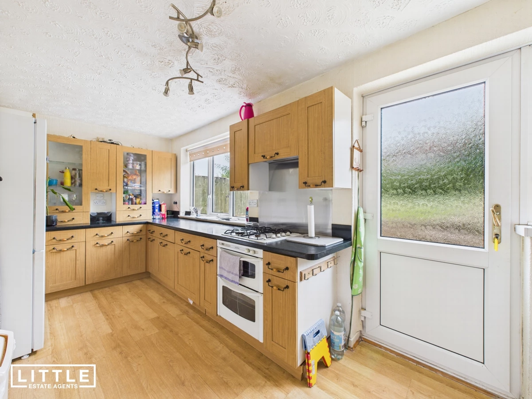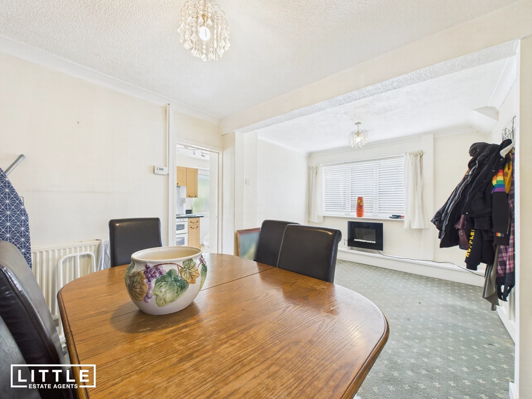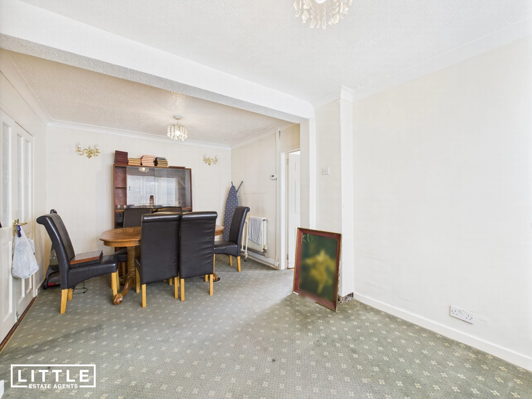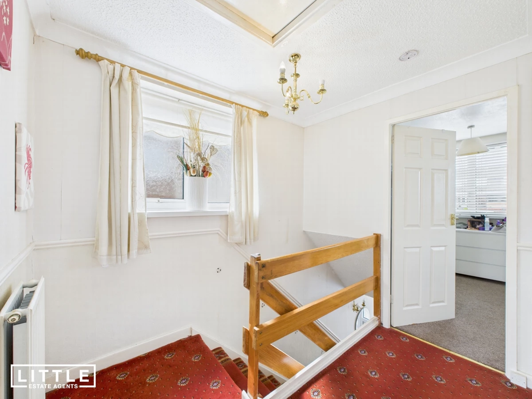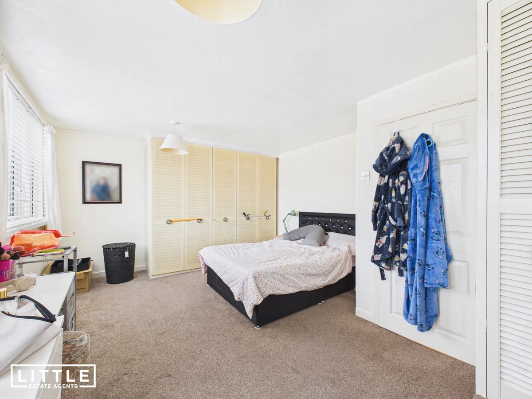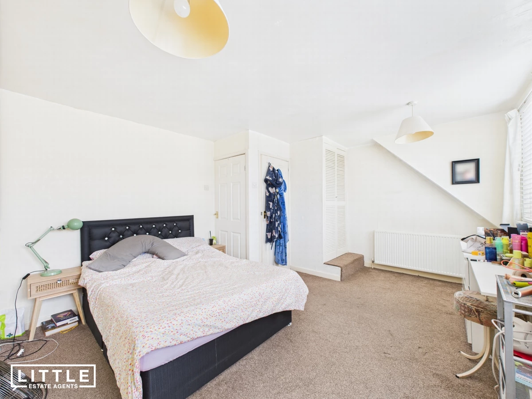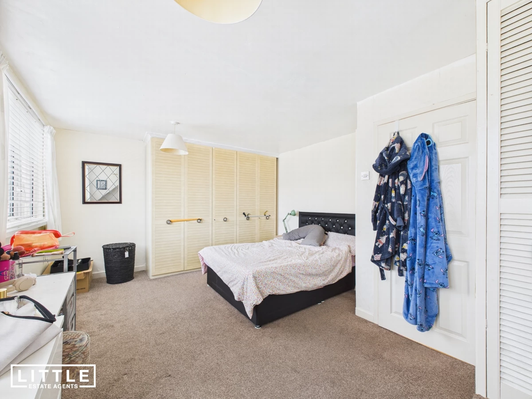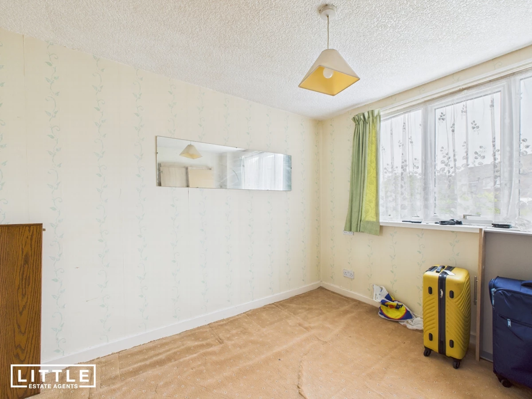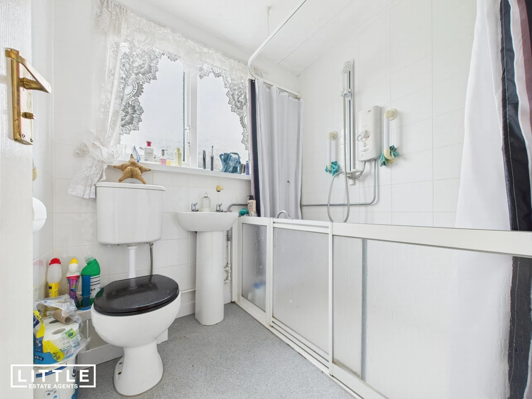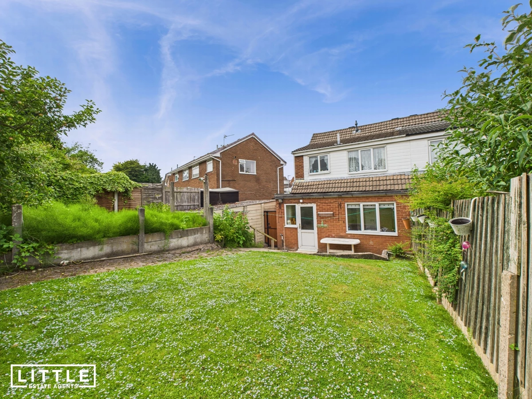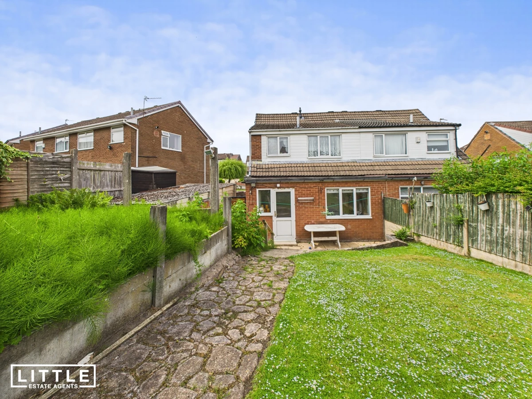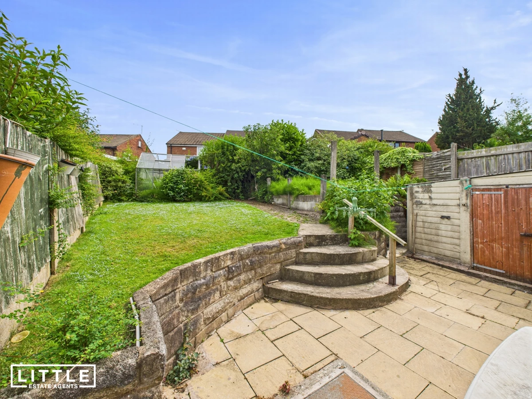Extended semi-detached home with no onward chain
Set back from the road with a large front garden and driveway
Spacious living room created by removing internal wall from entrance hall
Rear kitchen extension with dedicated dining area
Originally three bedrooms, now two with option to reconvert to three
Generous master bedroom and additional double bedroom
Enclosed rear garden, front lawn, and single garage
Located in a popular St. Helens suburb with excellent access to the A580, Liverpool & Manchester
EPC Rating D
Council Tax Band B
Leasehold
946 Lease Years Remaining
Available with no onward chain, this extended semi-detached property on Redruth is brimming with potential and offers a deceptively spacious layout both inside and out. Set well back from the road, the home boasts an unusually large front garden and an expansive driveway providing off-road parking for multiple vehicles, along with a single garage. While the property would benefit from some modernisation, it has been cleverly reconfigured to enhance the living space. A porch has been added to the front, and the removal of a wall from the entrance hall has created a much larger and more open-plan living room, ideal for modern family life. A single-storey extension to the rear has expanded the kitchen, making space for a dedicated dining area where the original kitchen once was—perfect for entertaining or everyday family meals.
Originally designed as a three-bedroom home, the first floor has been adapted to create a particularly generous master bedroom by removing an internal wall. The layout also includes a well-proportioned second double bedroom and a family bathroom. Importantly, the original doorways remain in place, giving future owners the flexibility to easily reinstate the third bedroom if needed, making this a highly adaptable home suitable for a range of buyers.
Externally, the rear garden is fully enclosed and provides a safe and private space for children or pets to enjoy. The front garden adds to the property’s kerb appeal and, together with the long driveway and garage, offers a rare amount of outdoor and parking space for a property of this type.
Situated in a well-established and sought-after suburb of St. Helens, the property benefits from proximity to a wide variety of local amenities, including reputable schools, shops, parks, and leisure facilities. St. Helens town centre is only a short drive away, and the nearby A580 East Lancashire Road provides excellent commuter links into Liverpool, Manchester, and beyond, making this an ideal choice for professionals, families, or investors looking for a well-located and spacious home with scope to add value.
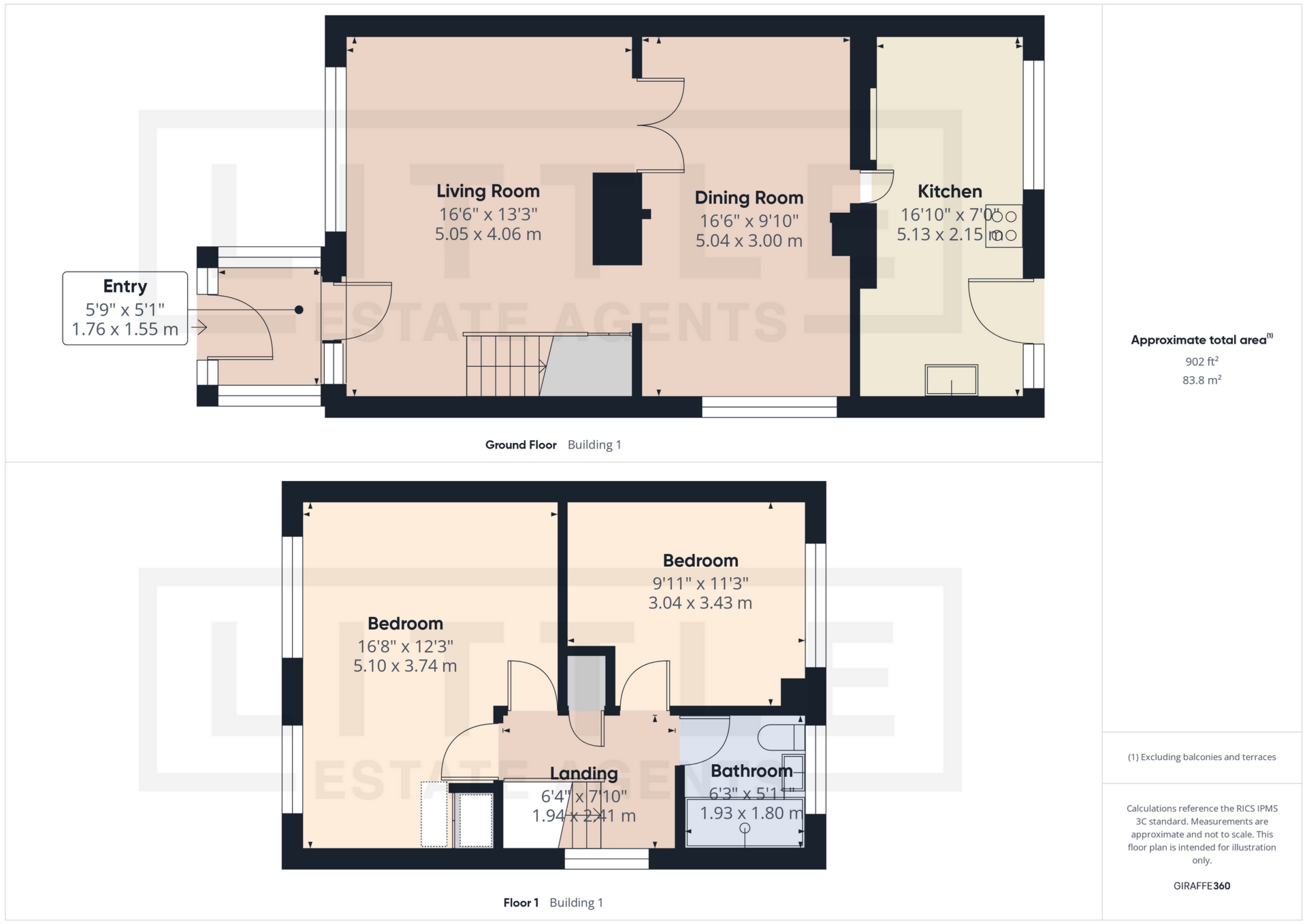
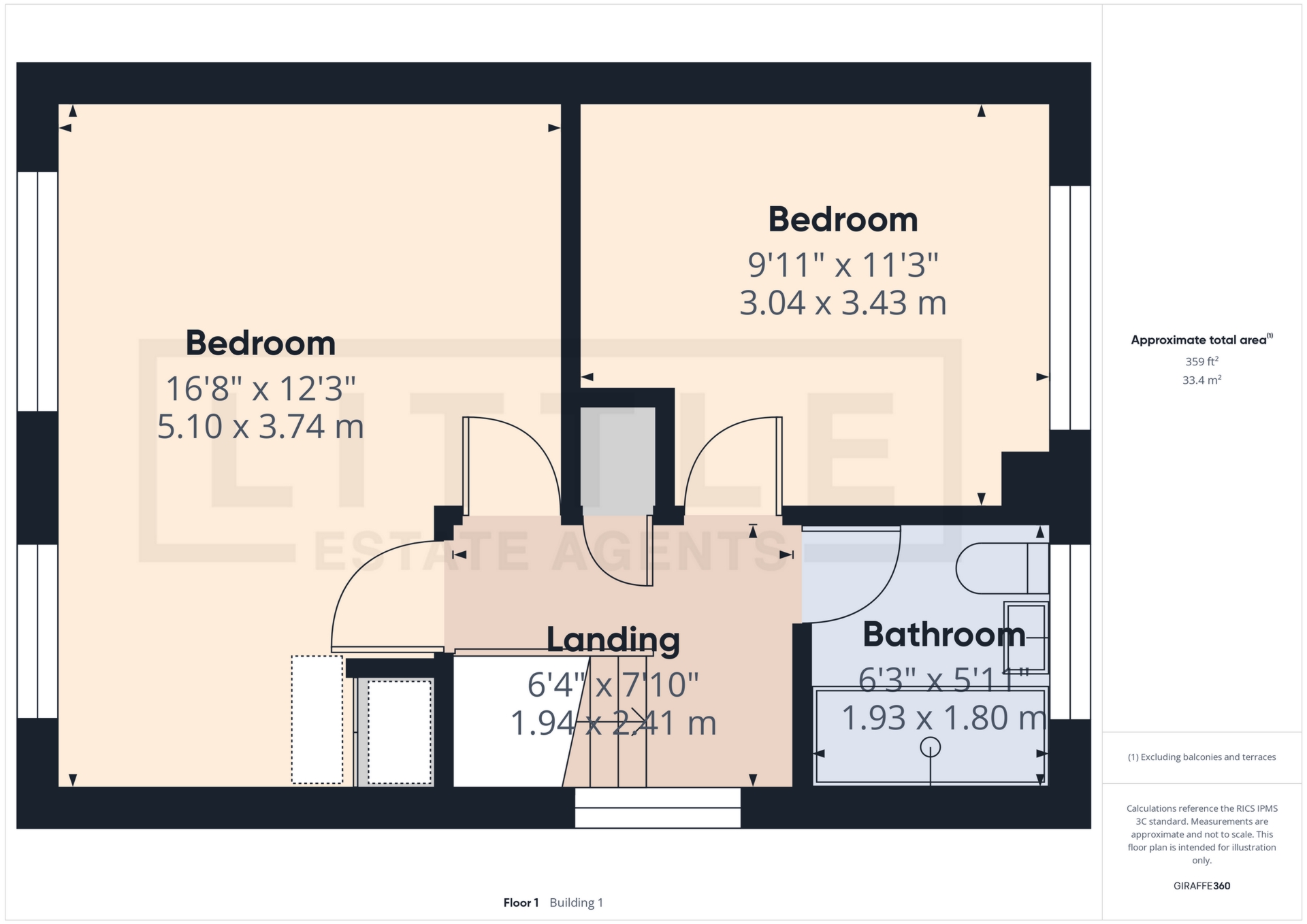
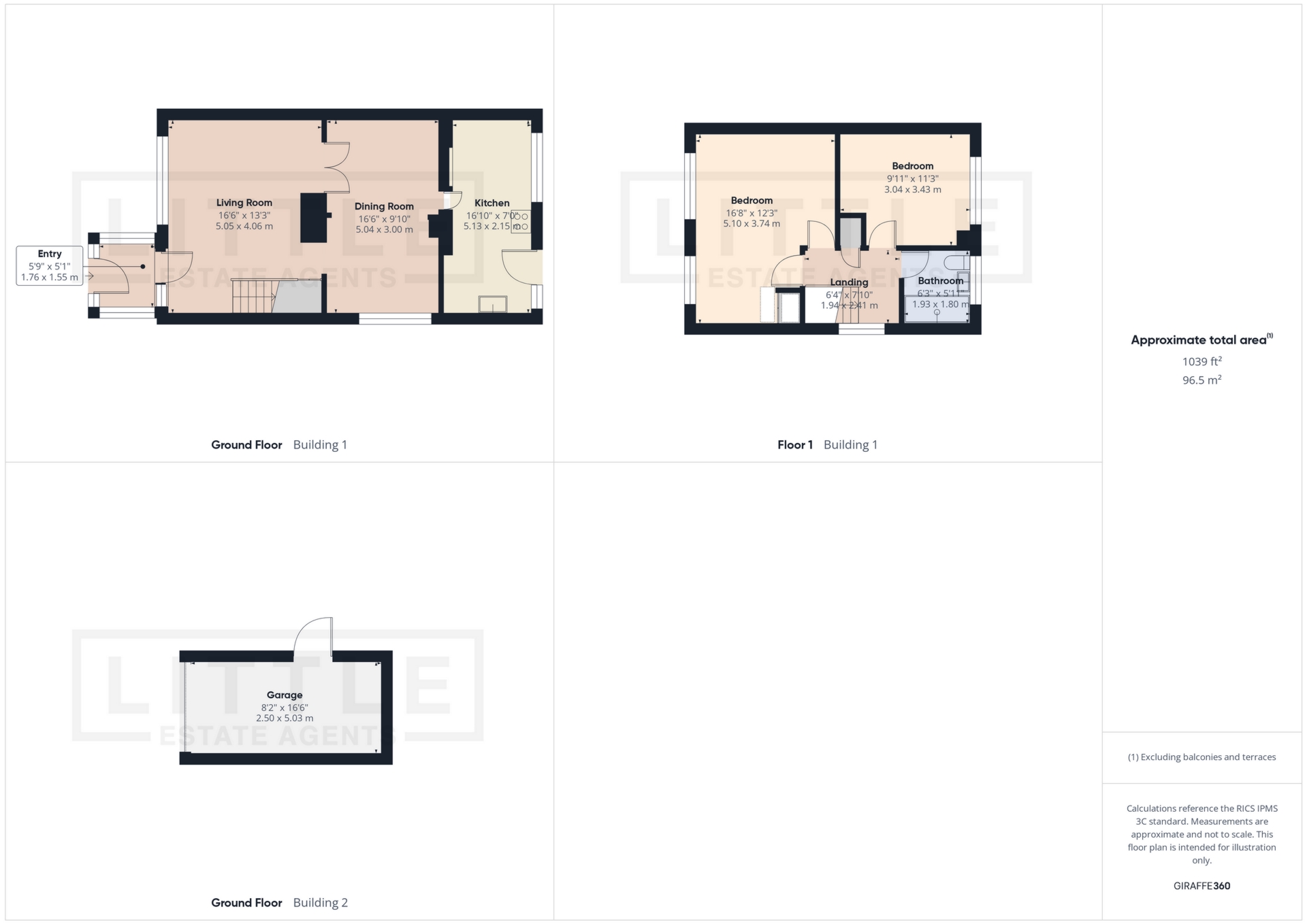
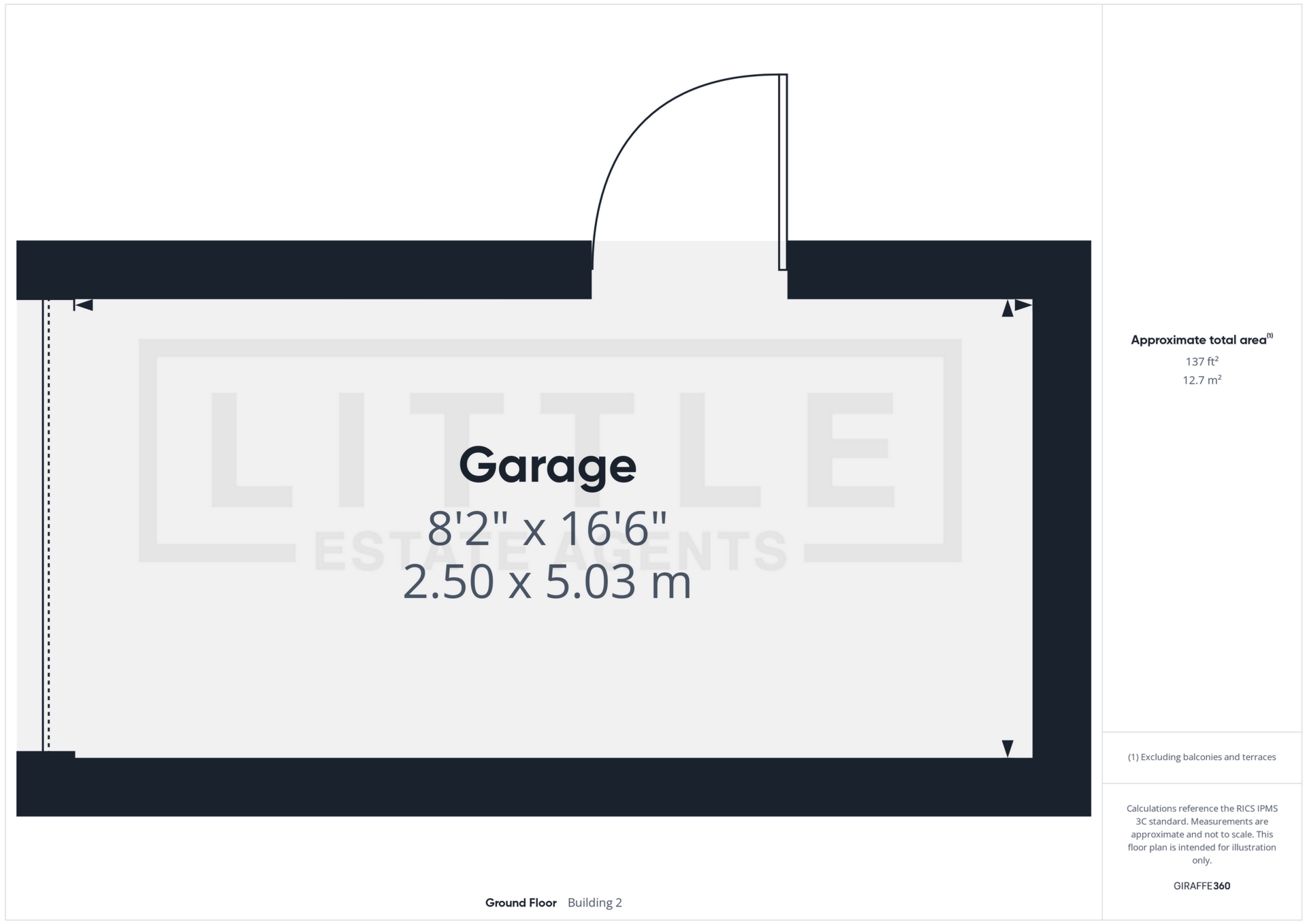
IMPORTANT NOTICE FROM LITTLE ESTATES
Descriptions of the property are subjective and are used in good faith as an opinion and NOT as a statement of fact. Please make further specific enquires to ensure that our descriptions are likely to match any expectations you may have of the property. We have not tested any services, systems or appliances at this property. We strongly recommend that all the information we provide be verified by you on inspection, and by your Surveyor and Conveyancer.







