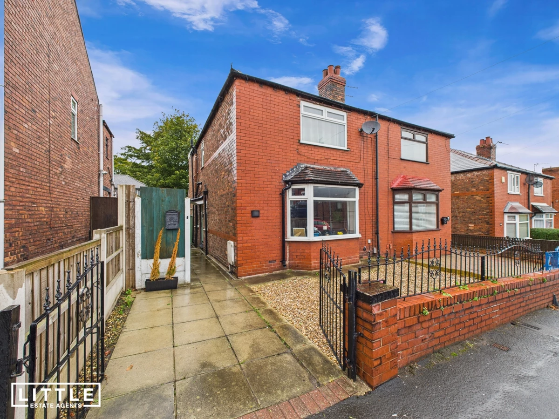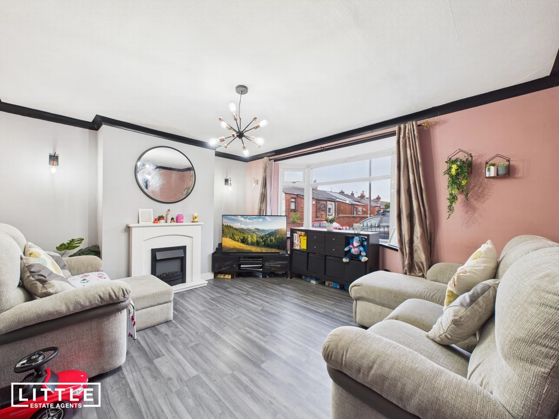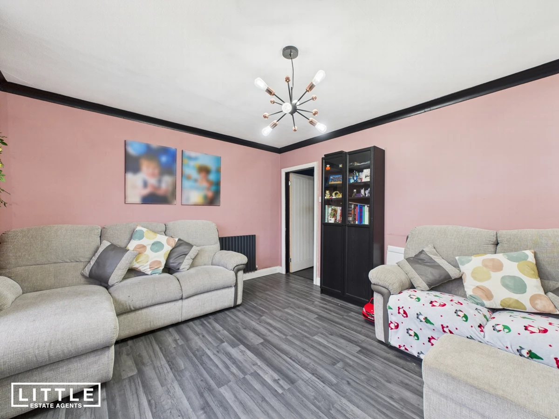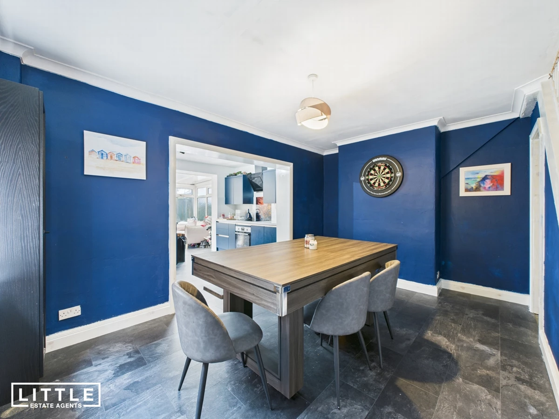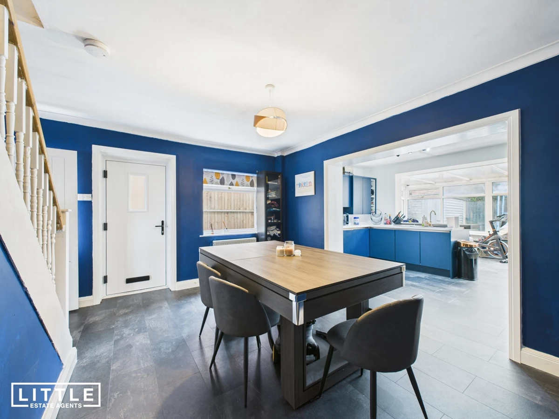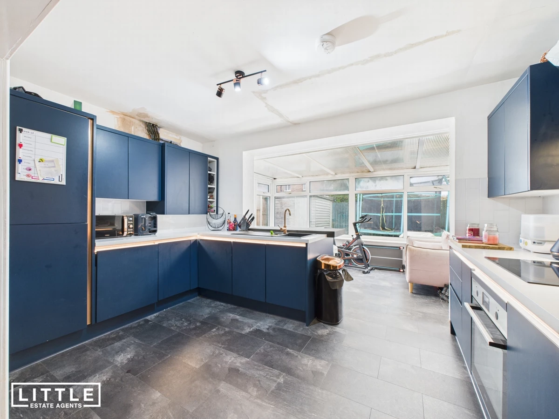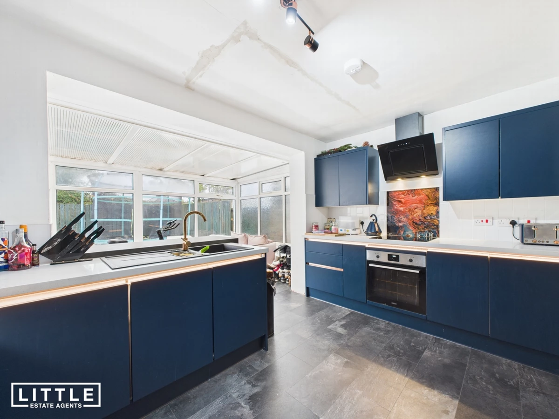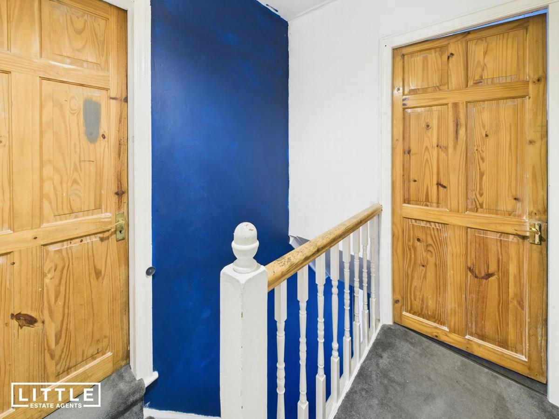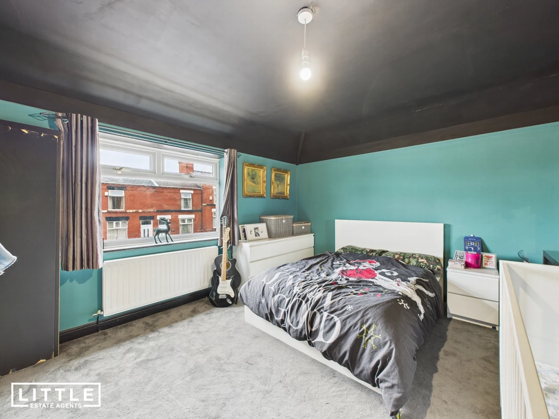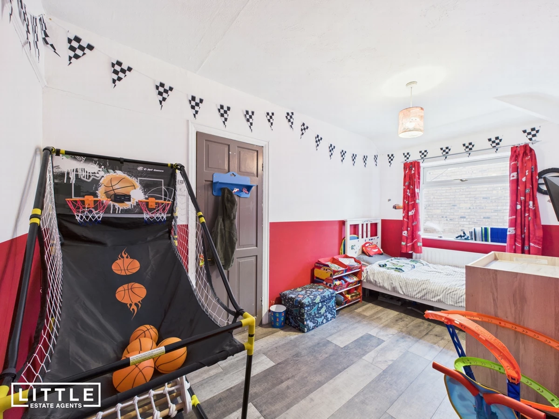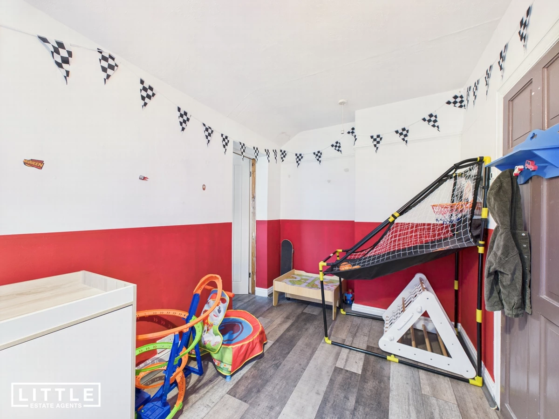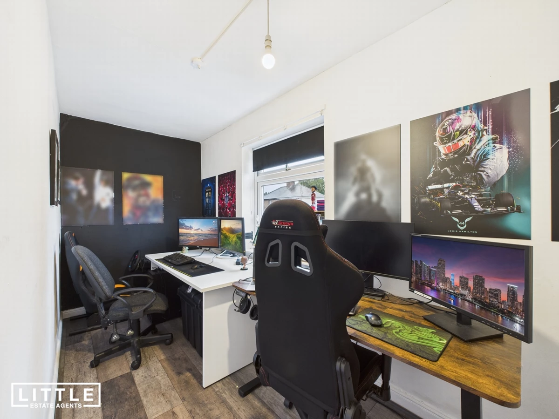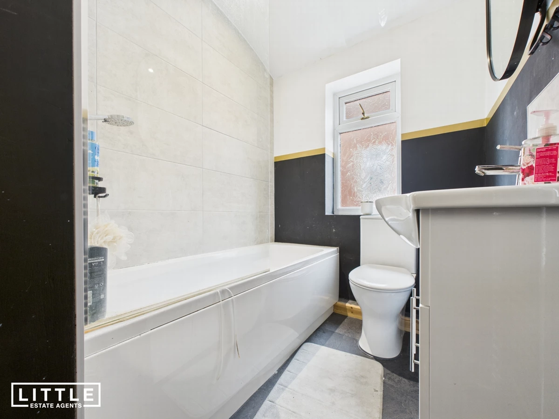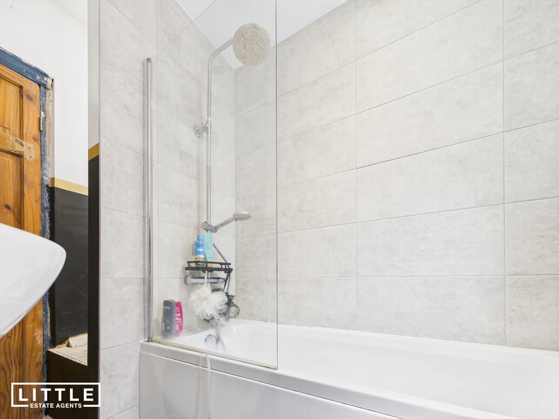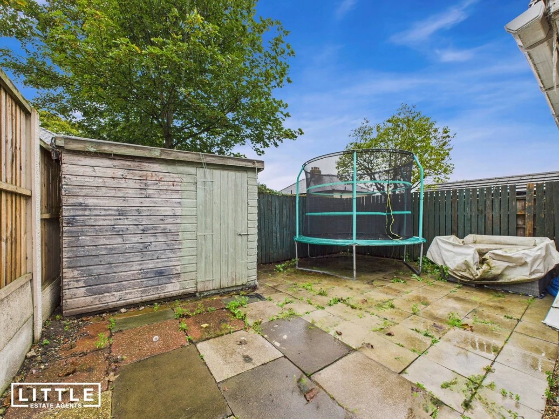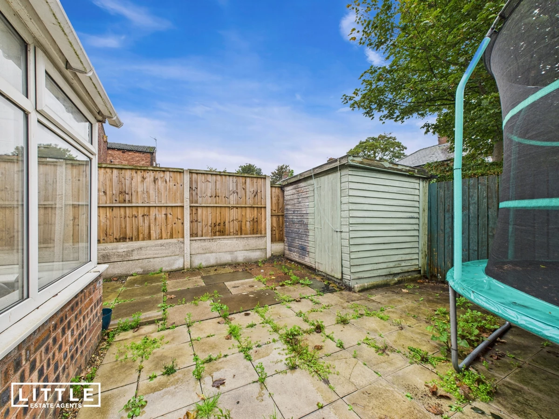Attractive and deceptively spacious three-bedroom semi-detached home
Stylish open-plan kitchen and living area with newly fitted modern kitchen
Cosy bay-fronted lounge and separate dining room open to the kitchen
Bright conservatory with potential for a lightweight roof addition
Three bedrooms, with flexible layout and option to reinstate landing access
Modern family bathroom with contemporary fittings
Low-maintenance paved rear garden and gated driveway to the front
Desirable St Helens location near Queen’s Park, schools, shops, and transport links
EPC Rating D
Council Tax Band A
Leasehold
903 Lease Years Remaining
Ideal for a first-time buyer or a young family, this attractive and deceptively spacious three-bedroom semi-detached property on Rivington Road offers a perfect balance of modern living, character, and comfort. Thoughtfully updated by the current owner, the home has been transformed to create an inviting and contemporary space ideal for both relaxing and entertaining. The true heart of the home lies in the impressive open-plan kitchen and living area, featuring a newly fitted modern kitchen with ample storage, integrated appliances, and stylish finishes that open seamlessly into the dining area and conservatory — a wonderful social hub flooded with natural light. The conservatory also offers great versatility and potential for the addition of a lightweight roof, providing an extra living space that can be enjoyed all year round.
To the front, the property enjoys a cosy bay-fronted lounge with a warm and welcoming atmosphere, ideal for quiet evenings or family gatherings. Upstairs, there are three bedrooms, one of which is currently accessed via another to maximise usable space following the removal of the landing. However, a simple stud wall could easily be reinstated to restore separate access if preferred. The modern family bathroom features a fresh, contemporary design with quality fittings and finishes.
Externally, the home offers a paved rear garden providing a low-maintenance outdoor area perfect for relaxing or entertaining in the warmer months. To the front, a gated driveway provides secure off-road parking.
Perfectly positioned in one of St Helens’ most desirable suburbs, this property benefits from being just a stone’s throw from Queen’s Park — ideal for outdoor walks and recreation. The surrounding area boasts a wonderful community feel with excellent schools, independent shops, cafés, and local bars nearby. Commuters will also appreciate the superb transport connections, with St Helens Town Centre just minutes away and the A580 East Lancashire Road offering swift links to Liverpool, Manchester, and beyond.
A stylish, well-presented, and conveniently located home; Rivington Road is ready to move straight into and enjoy.
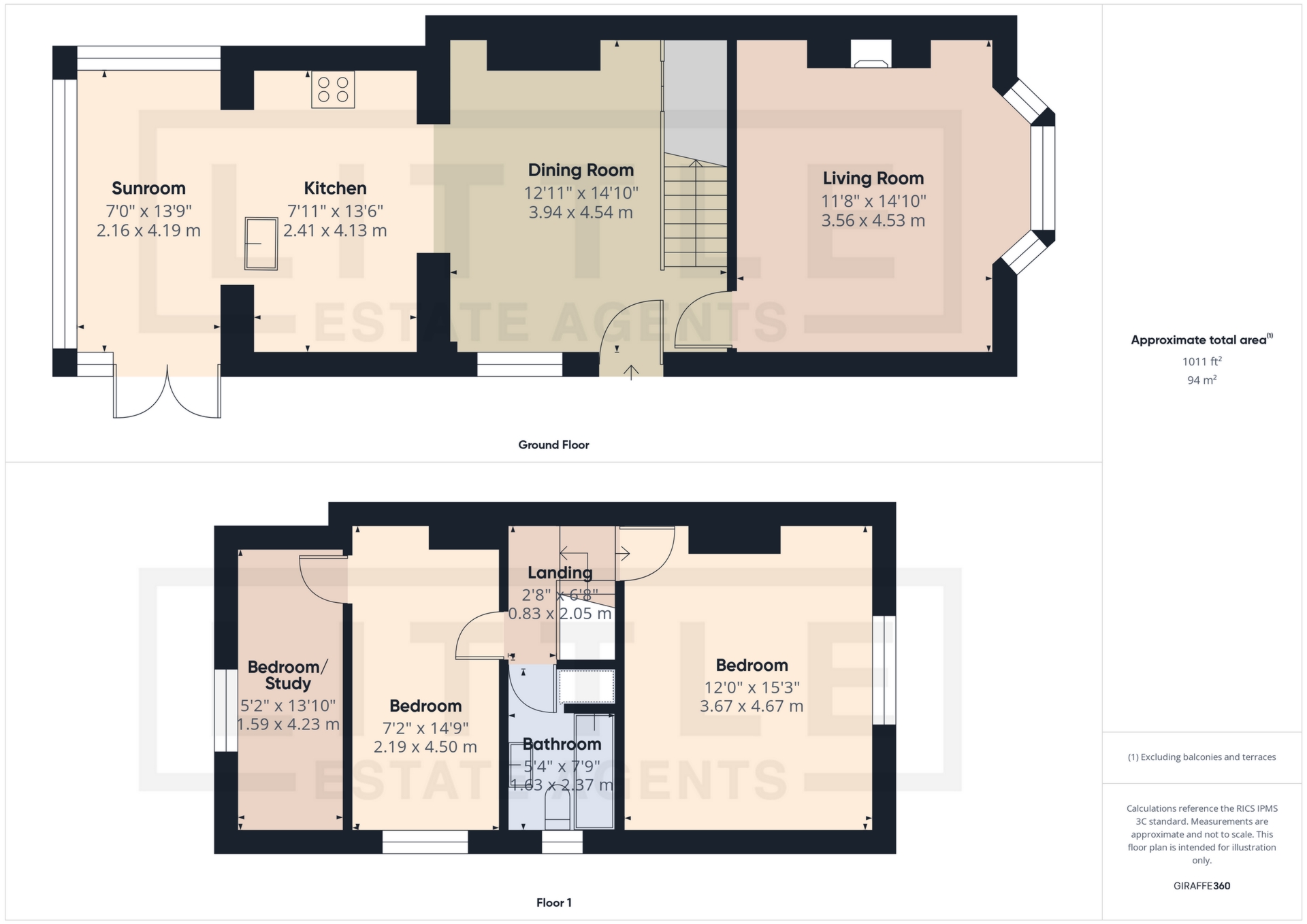
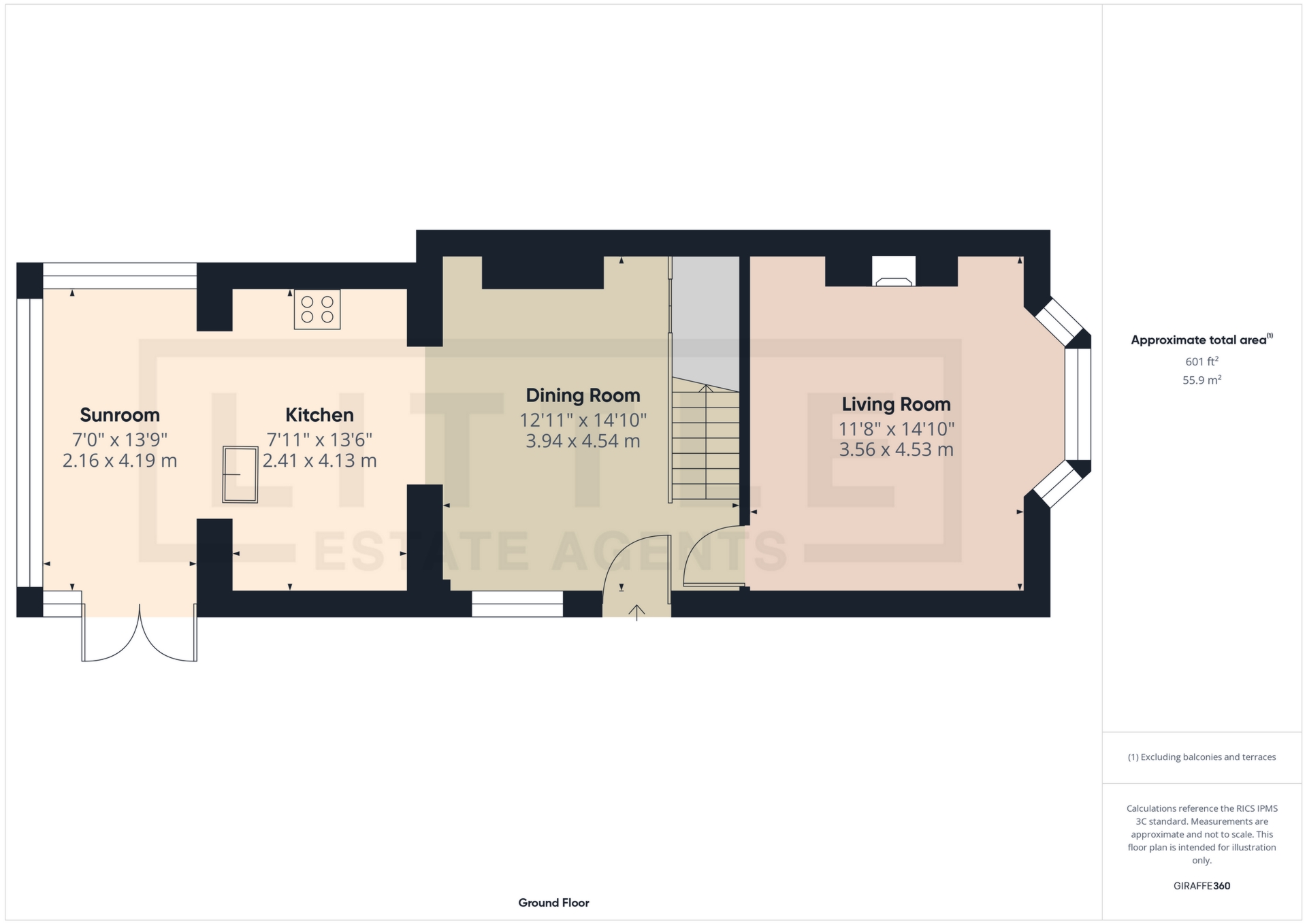
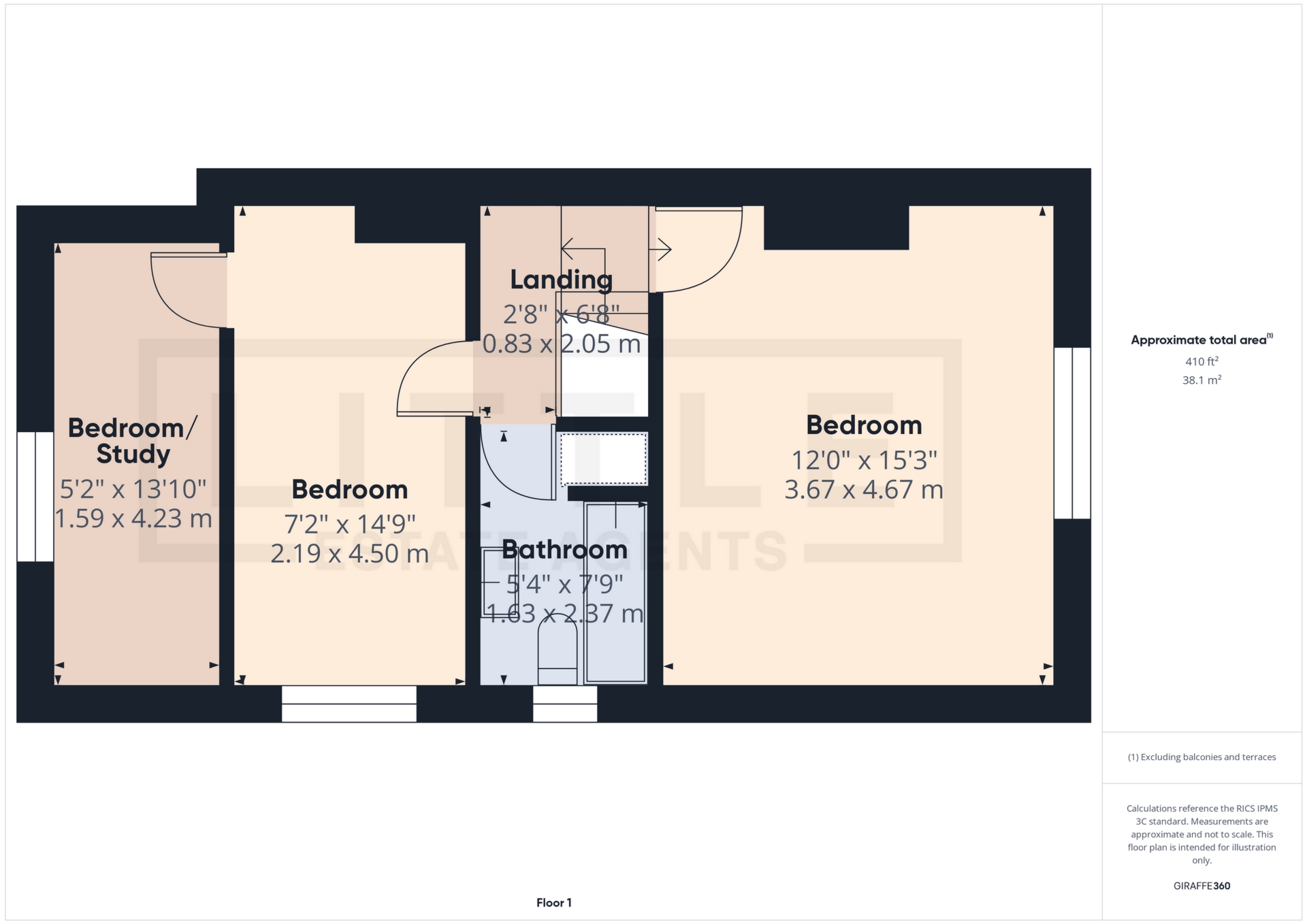
IMPORTANT NOTICE FROM LITTLE ESTATES
Descriptions of the property are subjective and are used in good faith as an opinion and NOT as a statement of fact. Please make further specific enquires to ensure that our descriptions are likely to match any expectations you may have of the property. We have not tested any services, systems or appliances at this property. We strongly recommend that all the information we provide be verified by you on inspection, and by your Surveyor and Conveyancer.







