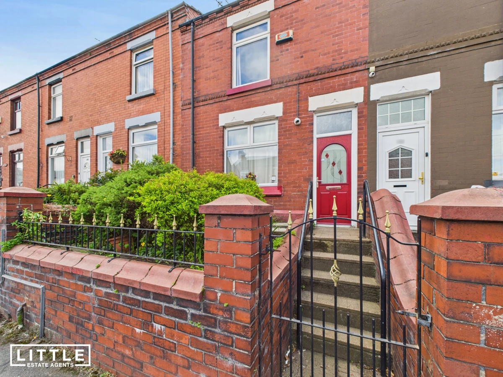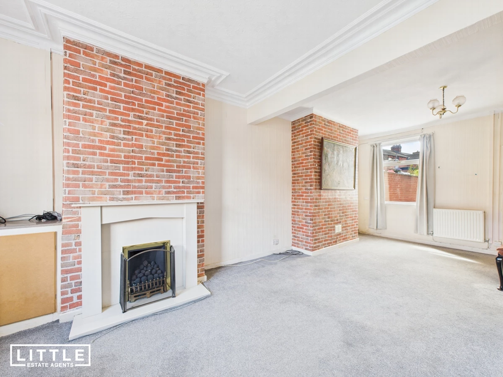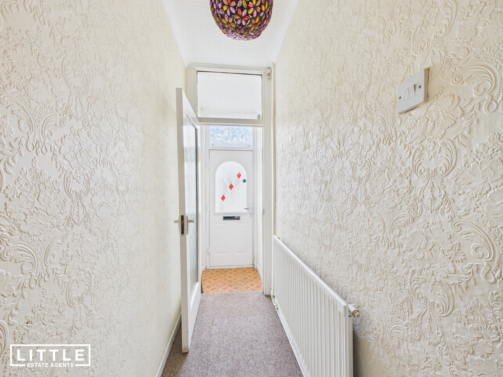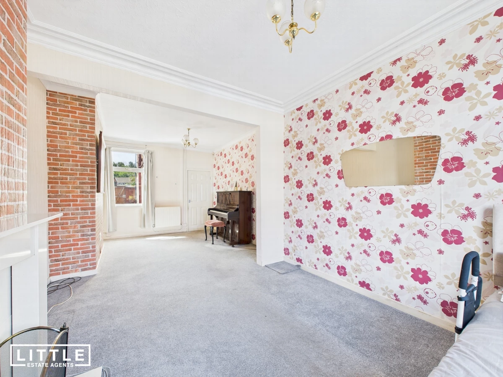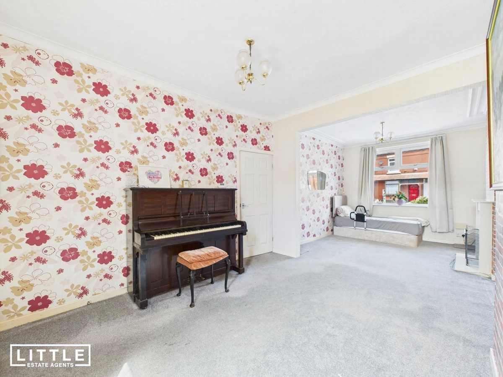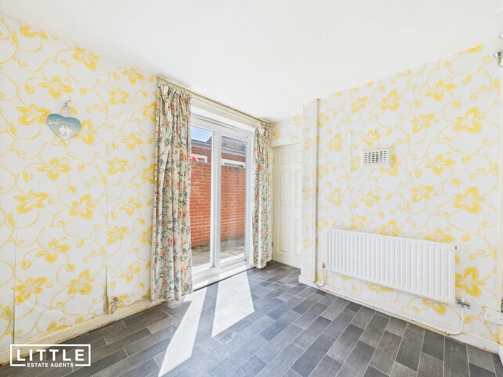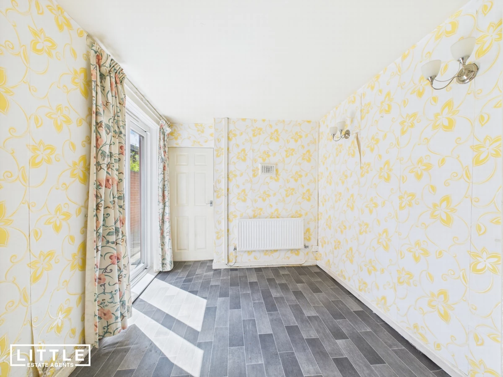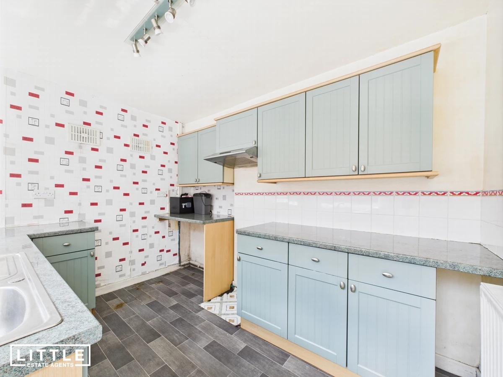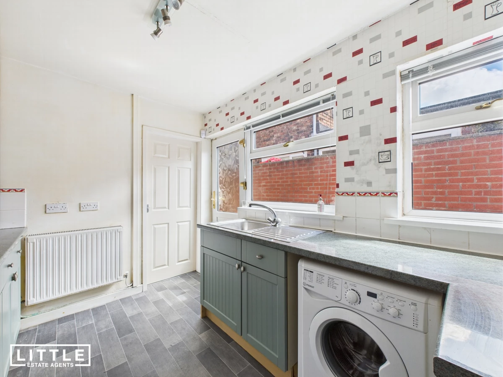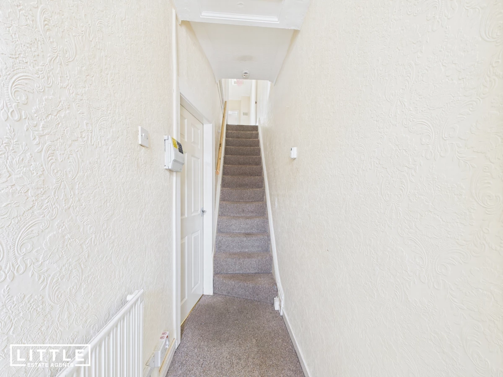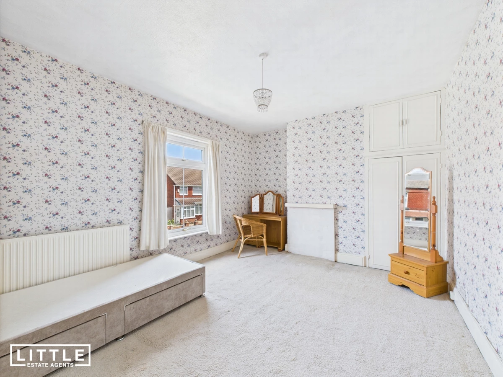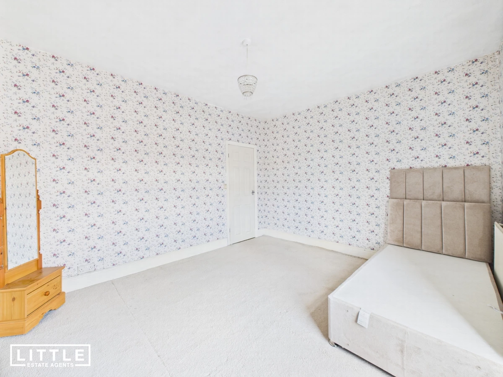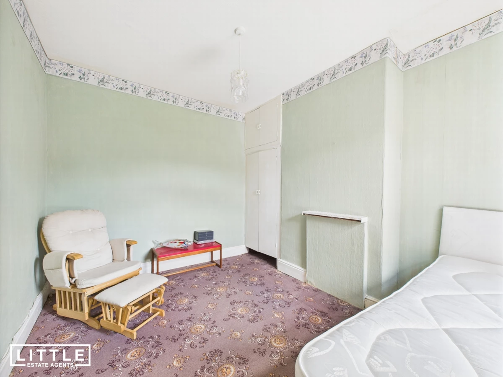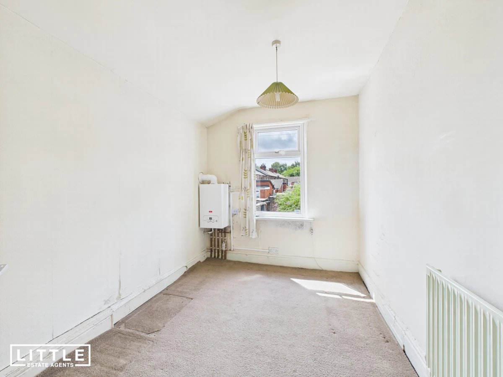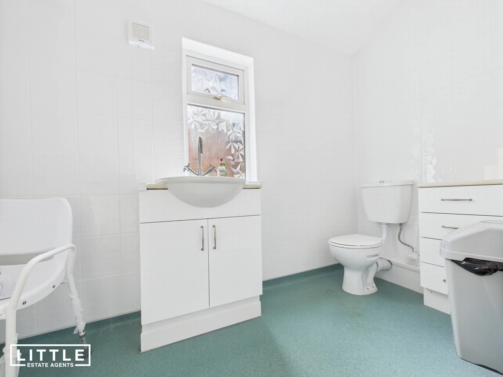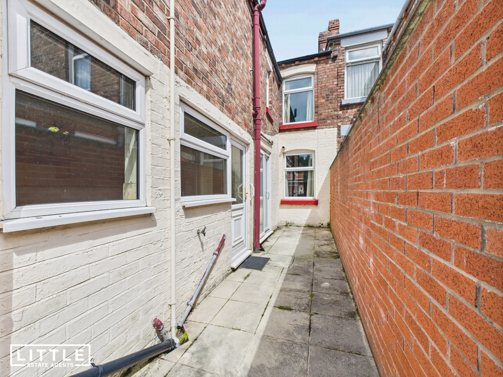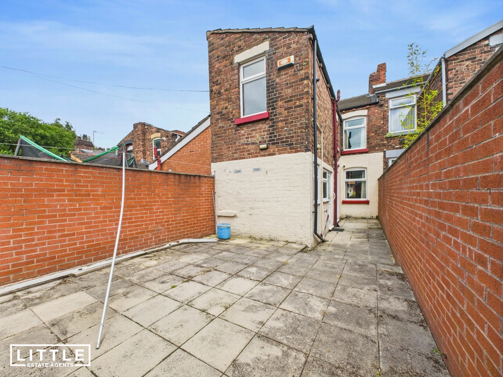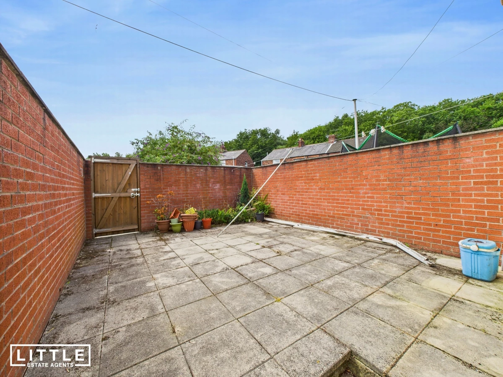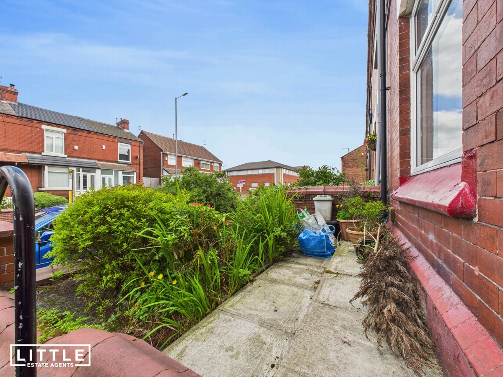Three well-proportioned bedrooms with spacious hallway layout
Generous living room with excellent natural light
Large kitchen to the rear with potential for modernisation
Good-sized family bathroom currently set up as a wet room
Substantial rear yard offering great outdoor potential
Ideal for first-time buyers or investors
Excellent location near schools, bus routes, and train stations
No chain – a straightforward and hassle-free purchase opportunity
EPC Rating D
Council Tax Band A
Freehold
Located on the ever-popular Robins Lane in St Helens, this three-bedroom mid-terrace property is the perfect home for first-time buyers looking to step onto the property ladder. The ground floor boasts a spacious and inviting living room, ideal for relaxing or entertaining, which flows through to a generously sized kitchen at the rear. Upstairs, you’ll find three well-proportioned bedrooms arranged along a long hallway, giving the property an open and airy feel. A good-sized family bathroom, currently configured as a wet room, offers convenience with potential for modernisation.While the property does require some updating, it offers a fantastic opportunity to create a stylish, personalised home. The spacious layout gives a real sense of potential, with the long upper hallway adding to the perception of space. Outside, the large rear yard offers a blank canvas for outdoor living, whether you're dreaming of a patio, garden area, or extra storage space. On-street parking is available at the front, making this an accessible and practical home for families and professionals alike.The location adds even more appeal, with excellent local amenities and transport links nearby. St Helens Junction train station is just a short walk away, providing direct connections to Liverpool and Manchester, while Lea Green station is also within easy reach. Several well-regarded schools, including Robins Lane Community Primary and St Cuthbert’s Catholic High School, are within walking distance, making it an ideal spot for families. There are also regular bus services, nearby parks, shops, and easy access to major routes such as the M62, M57, and A580, placing everything you need right on your doorstep. There is no chain, allowing for a smooth and straightforward purchase.
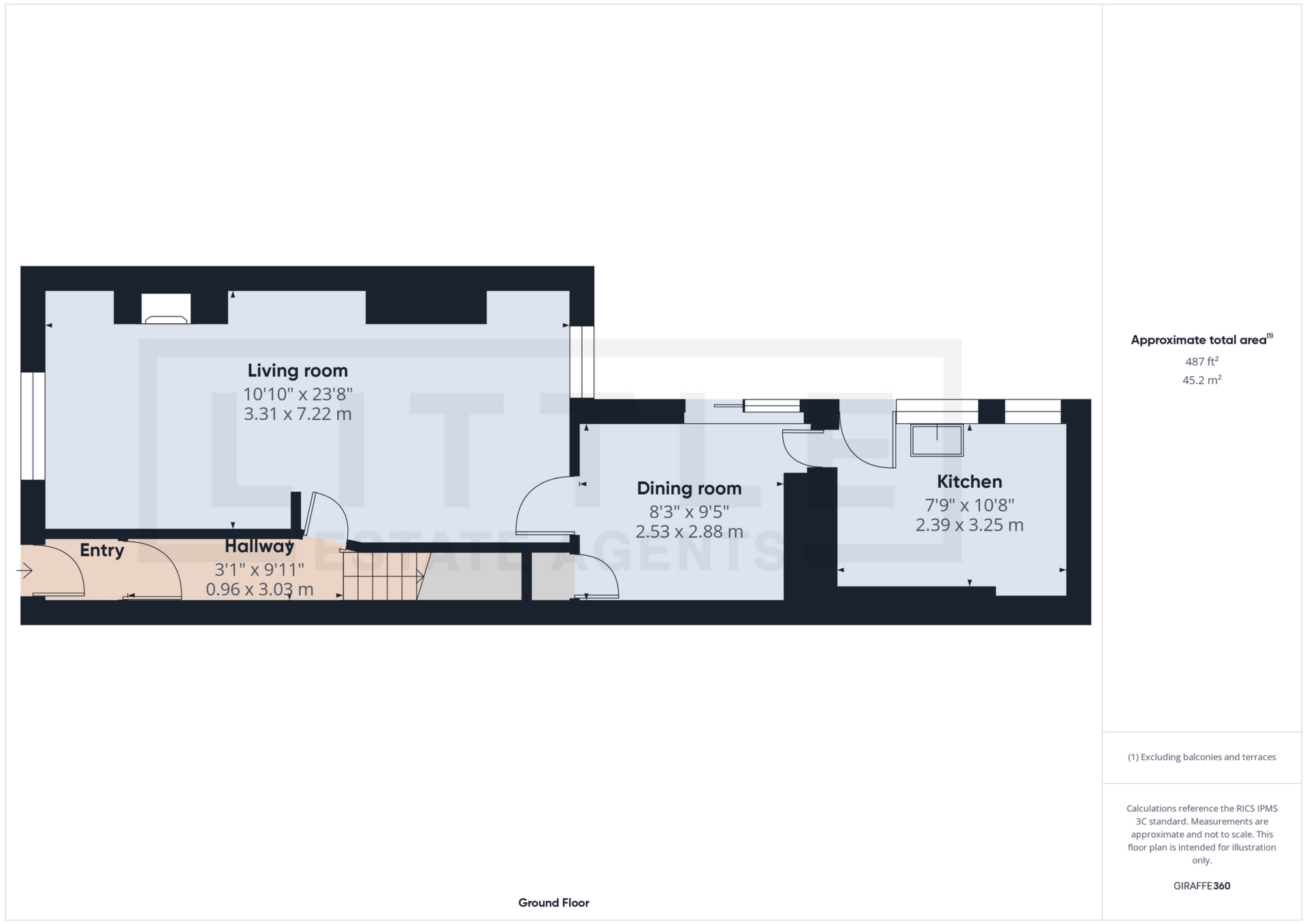
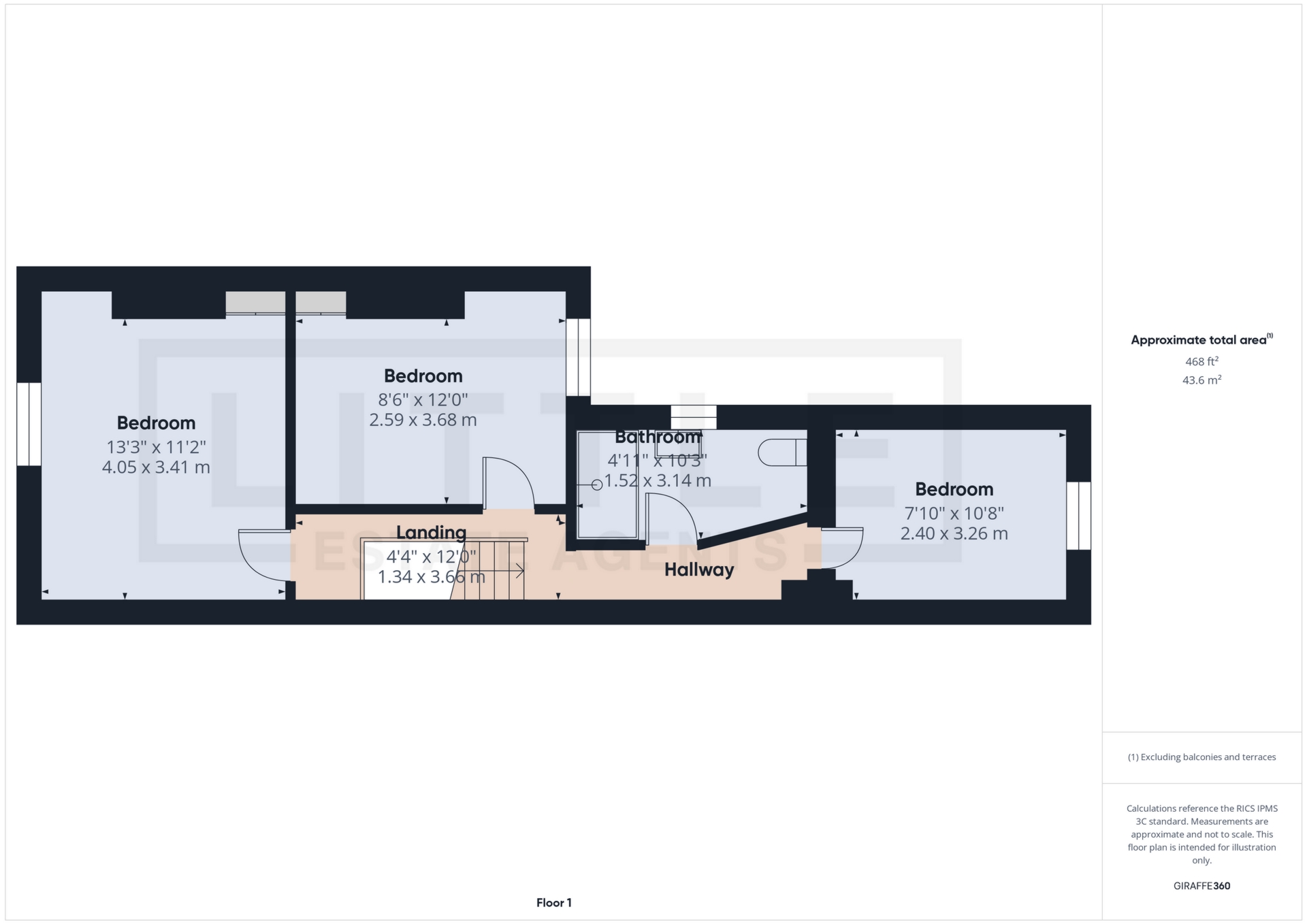
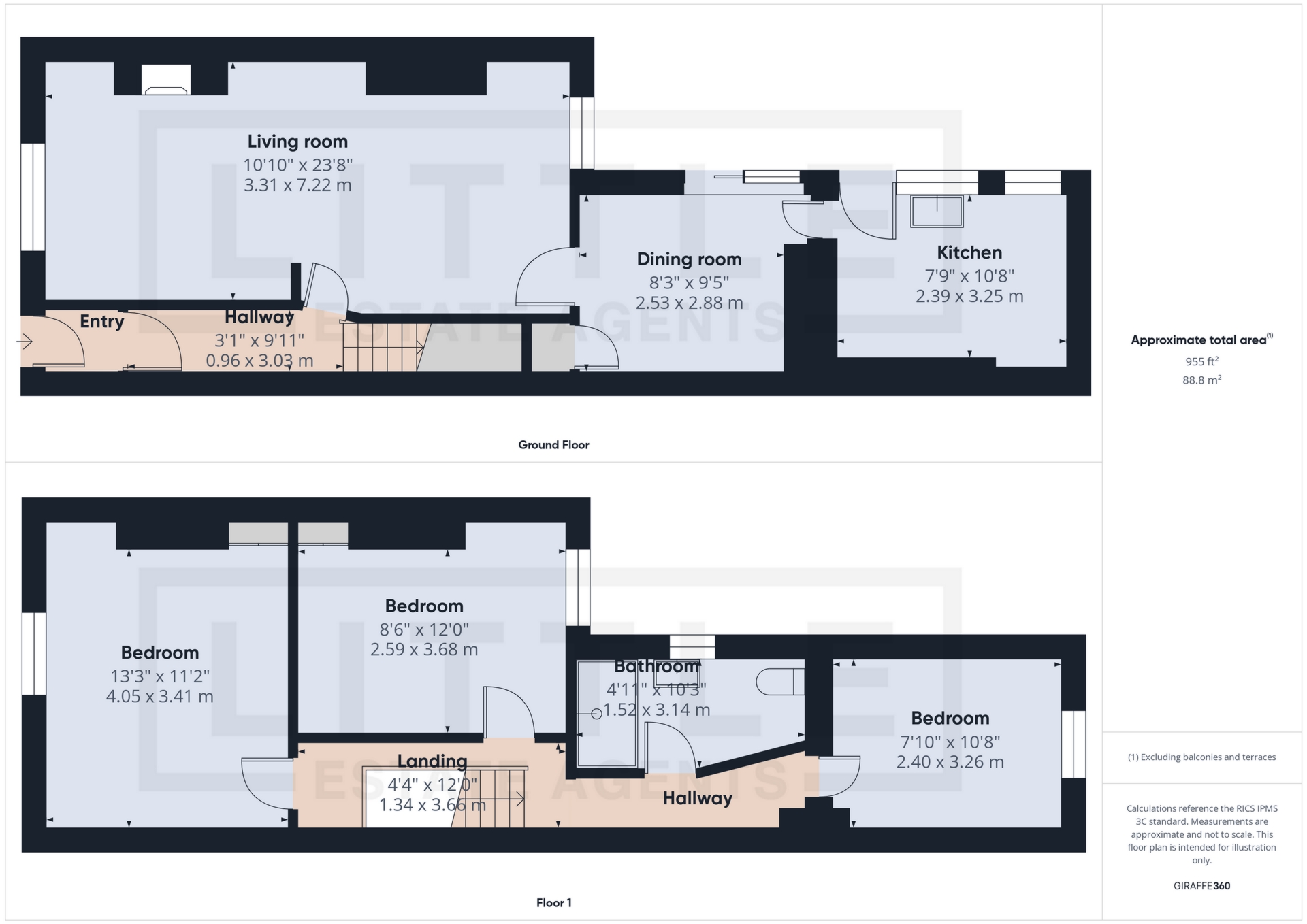
IMPORTANT NOTICE FROM LITTLE ESTATES
Descriptions of the property are subjective and are used in good faith as an opinion and NOT as a statement of fact. Please make further specific enquires to ensure that our descriptions are likely to match any expectations you may have of the property. We have not tested any services, systems or appliances at this property. We strongly recommend that all the information we provide be verified by you on inspection, and by your Surveyor and Conveyancer.







