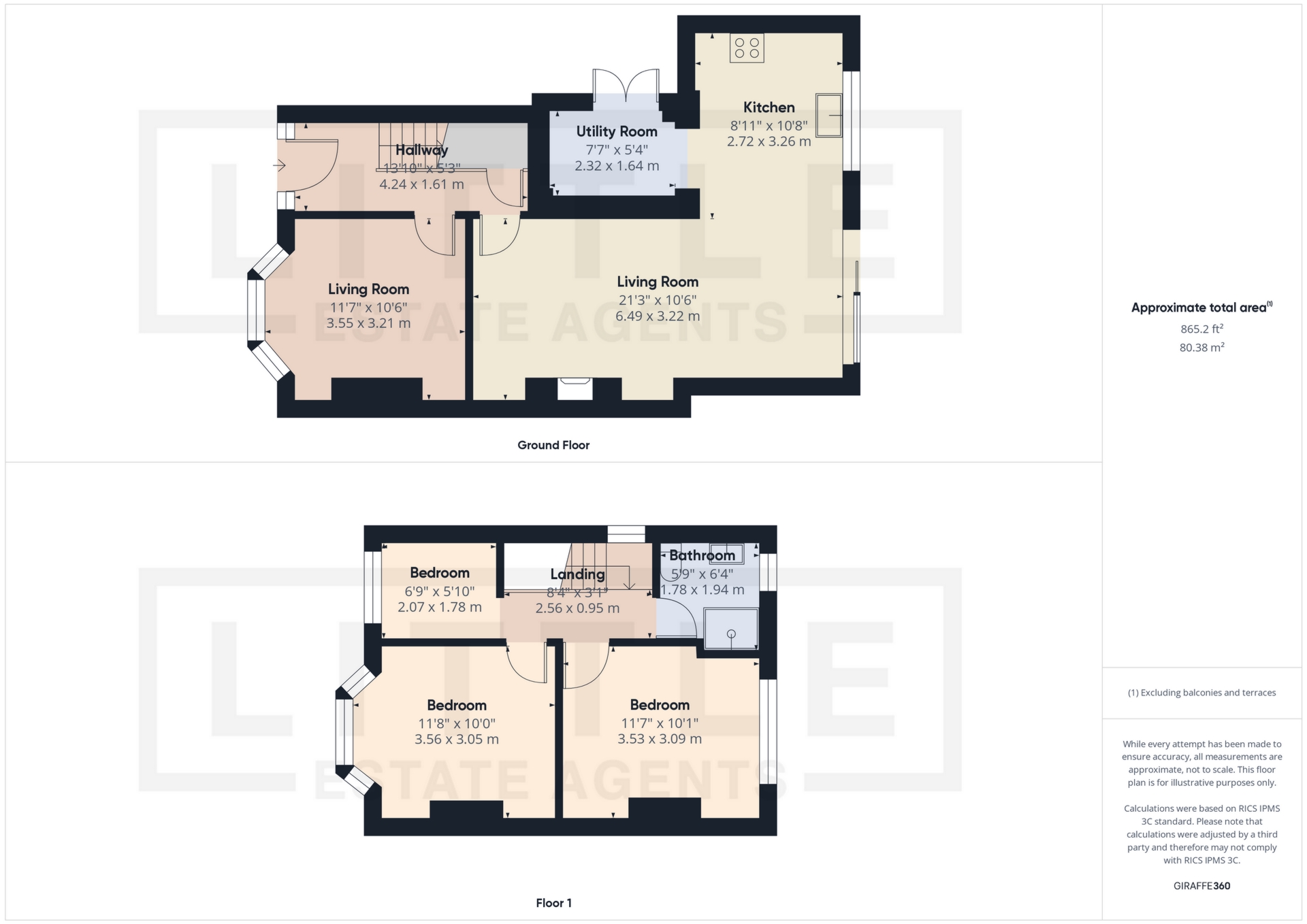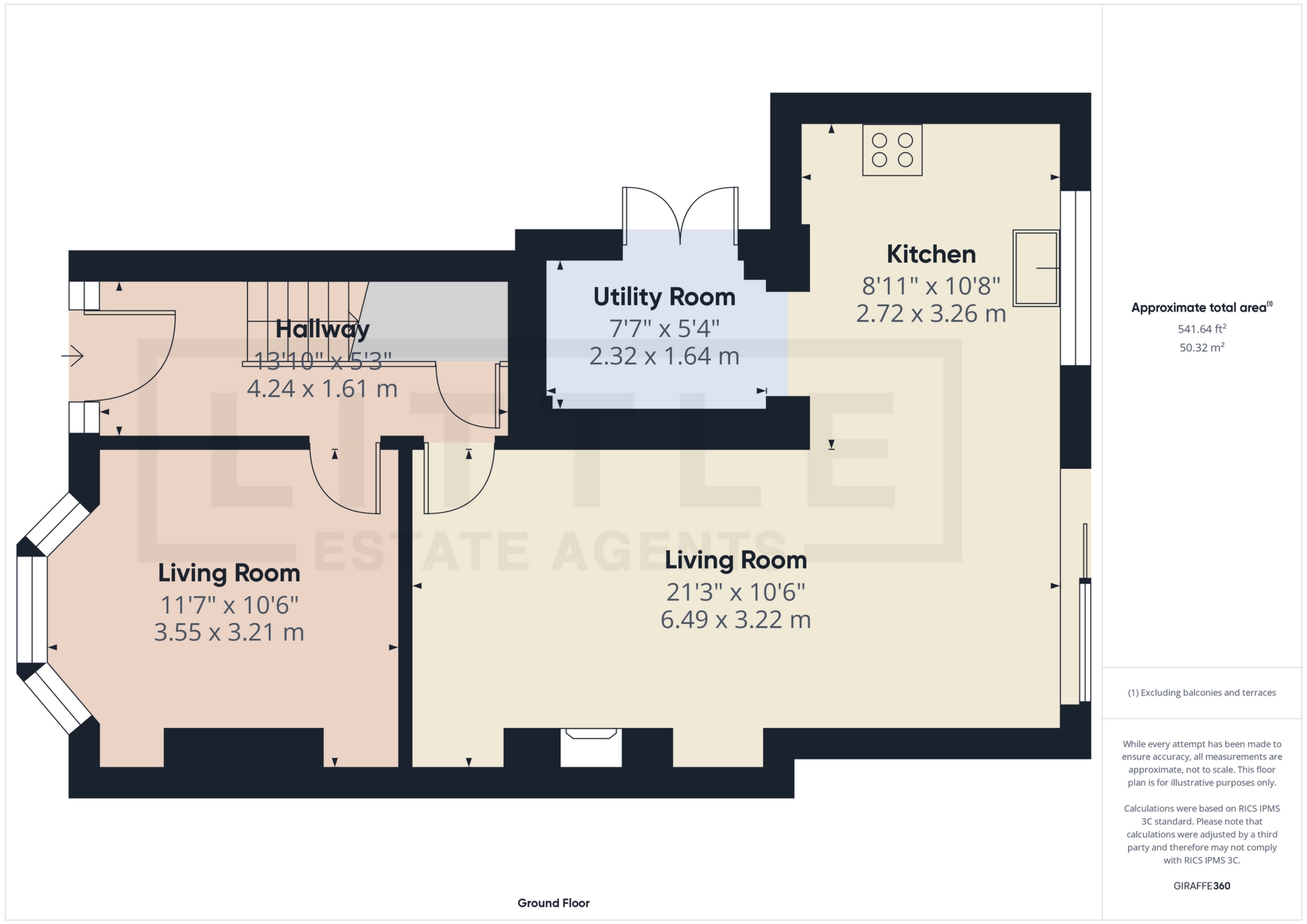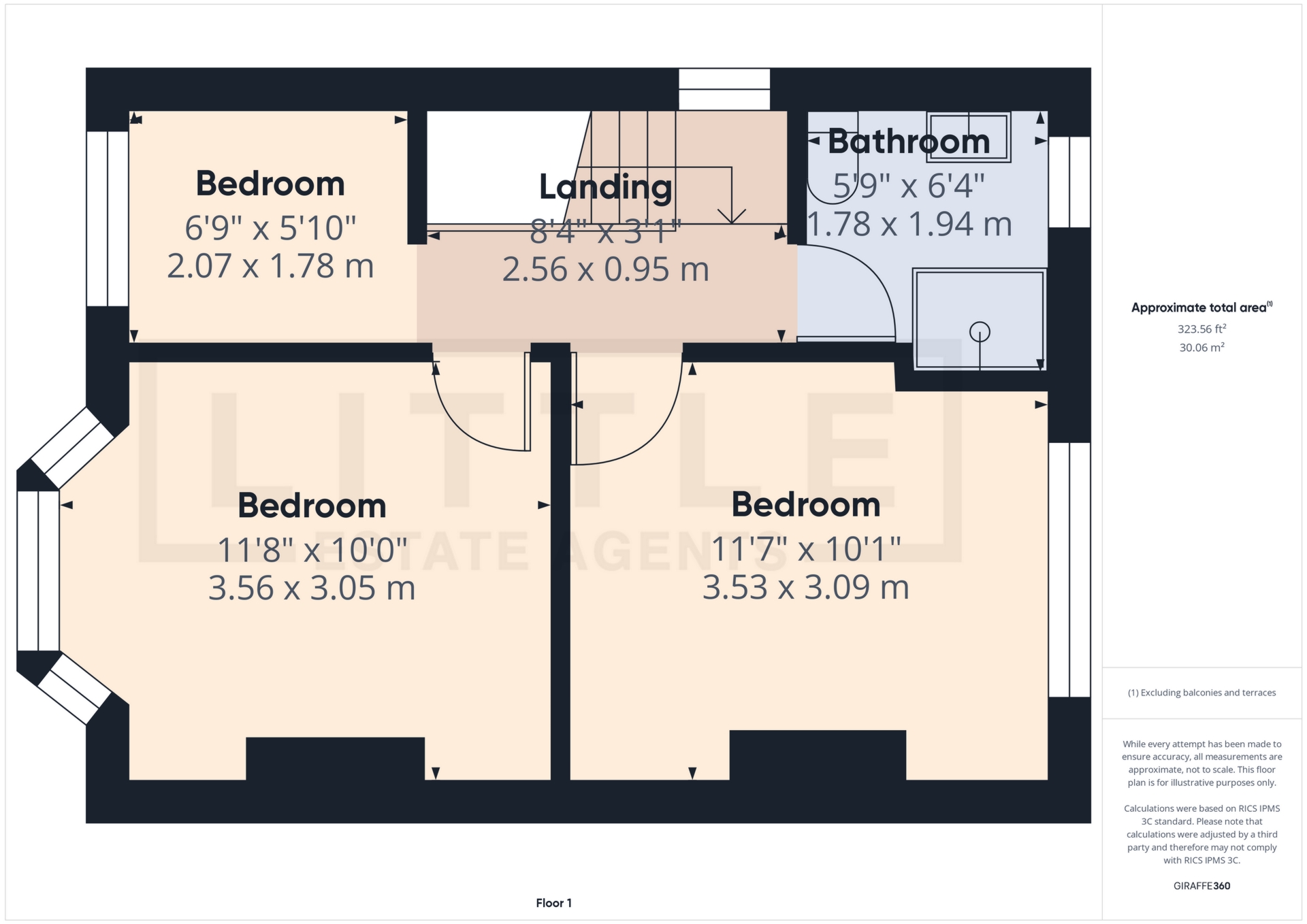For Sale Rydal Avenue, Prescot, L34 £250,000
Beautifully presented traditional three-bedroom semi-detached home
Stunning rear extension with open-plan kitchen, living & dining area
High-spec kitchen with premium appliances & large Velux roof light
Cosy bay-fronted lounge and welcoming entrance hall
Handy utility room with French doors to the side
Modern first-floor shower room and three well-proportioned bedrooms
Landscaped rear garden with lawn, patio, and raised decking areas
Quiet cul-de-sac location near Prescot Town Centre, excellent schools & transport links
EPC Rating D
Council Tax Band C
Freehold
Tucked away at the head of a peaceful cul-de-sac on the outskirts of Prescot Town Centre, this beautifully presented traditional semi-detached home on Rydal Avenue is the perfect blend of classic charm and contemporary living, ideal for modern family life. The property has been thoughtfully extended to the rear, creating a truly impressive open-plan kitchen, living, and dining space. Designed with both style and functionality in mind, the high-spec kitchen comes complete with a range of premium appliances, sleek finishes, and a large Velux roof light that floods the space with natural light. French doors lead seamlessly out to the rear garden, making it an ideal setup for both everyday living and entertaining guests.
The ground floor also features a warm and welcoming entrance hall, a separate bay-fronted living room offering a cosy retreat, and a convenient utility room with additional French doors to the side of the property. Upstairs, the first floor is home to three generously sized bedrooms, all beautifully presented, and a modern, well-appointed shower room.
Externally, the rear garden is a standout feature in its own right—beautifully landscaped and thoughtfully arranged with a combination of lawned areas, paved patio sections, and raised decking, offering multiple spots to relax and unwind. To the front, a smart paved driveway provides ample off-road parking.
This home enjoys a prime location close to a variety of amenities including shops, bars, and highly rated eateries, as well as being within easy reach of excellent local schools—ideal for families. Prescot train station and major motorway links are also nearby, making commuting to Liverpool, Manchester, and beyond incredibly convenient. This is a truly exceptional property that offers comfort, space, and a superb lifestyle in a sought-after location.



IMPORTANT NOTICE FROM LITTLE ESTATES
Descriptions of the property are subjective and are used in good faith as an opinion and NOT as a statement of fact. Please make further specific enquires to ensure that our descriptions are likely to match any expectations you may have of the property. We have not tested any services, systems or appliances at this property. We strongly recommend that all the information we provide be verified by you on inspection, and by your Surveyor and Conveyancer.









































































