Sold STC Sinclair Avenue, Prescot, L35 Offers Over £240,000
Traditional 1930s bay-fronted semi-detached family home
Offered with no onward chain
Two spacious reception rooms with bay window and French doors
Extended modern kitchen and convenient downstairs WC
Original leaded glass features in porch and hallway
Three well-proportioned bedrooms and a shower room
Beautifully maintained rear garden with lawn and mature borders
Driveway parking, single garage, and close to schools, transport, and Whiston Hospital
EPC Rating C
Council Tax Band B
Freehold
Nestled on the sought-after Sinclair Avenue in Prescot, this traditional 1930s bay-fronted semi-detached home is bursting with charm and potential. Offered for sale with no onward chain, it presents an exciting opportunity for a family or buyer looking to modernise a property and truly make it their own. Behind the welcoming front porch, the entrance hall immediately sets a warm tone, showcasing beautiful original leaded glass windows and a matching door—an elegant nod to the home’s heritage. The ground floor features two generously sized reception rooms: the front lounge boasts a classic bay window that floods the room with natural light, while the rear reception enjoys garden views through French doors, creating the perfect space for family relaxation or entertaining guests. The accommodation also benefits from an extended modern kitchen with ample storage and workspace, along with the convenience of a downstairs WC.
Upstairs, the property offers three well-proportioned bedrooms and a practical shower room, all of which provide a solid foundation for a new owner to update to their taste. Externally, the rear garden is a true highlight—lovingly maintained with a lush lawn, mature herbaceous borders, and a private, peaceful feel. The front garden complements the kerb appeal, while a paved driveway provides off-road parking and leads to a single garage, adding valuable storage or potential for further use.
Set in a prime Prescot location, this home is just a short stroll from a wide selection of local amenities including shops, bars, and highly regarded eateries. Families will appreciate the proximity to excellent local schools, while commuters benefit from easy access to Prescot train station and major motorway networks, providing direct routes to Liverpool and Manchester. Whiston Hospital is also within walking distance, making this a practical and well-connected home in an established and desirable neighbourhood.
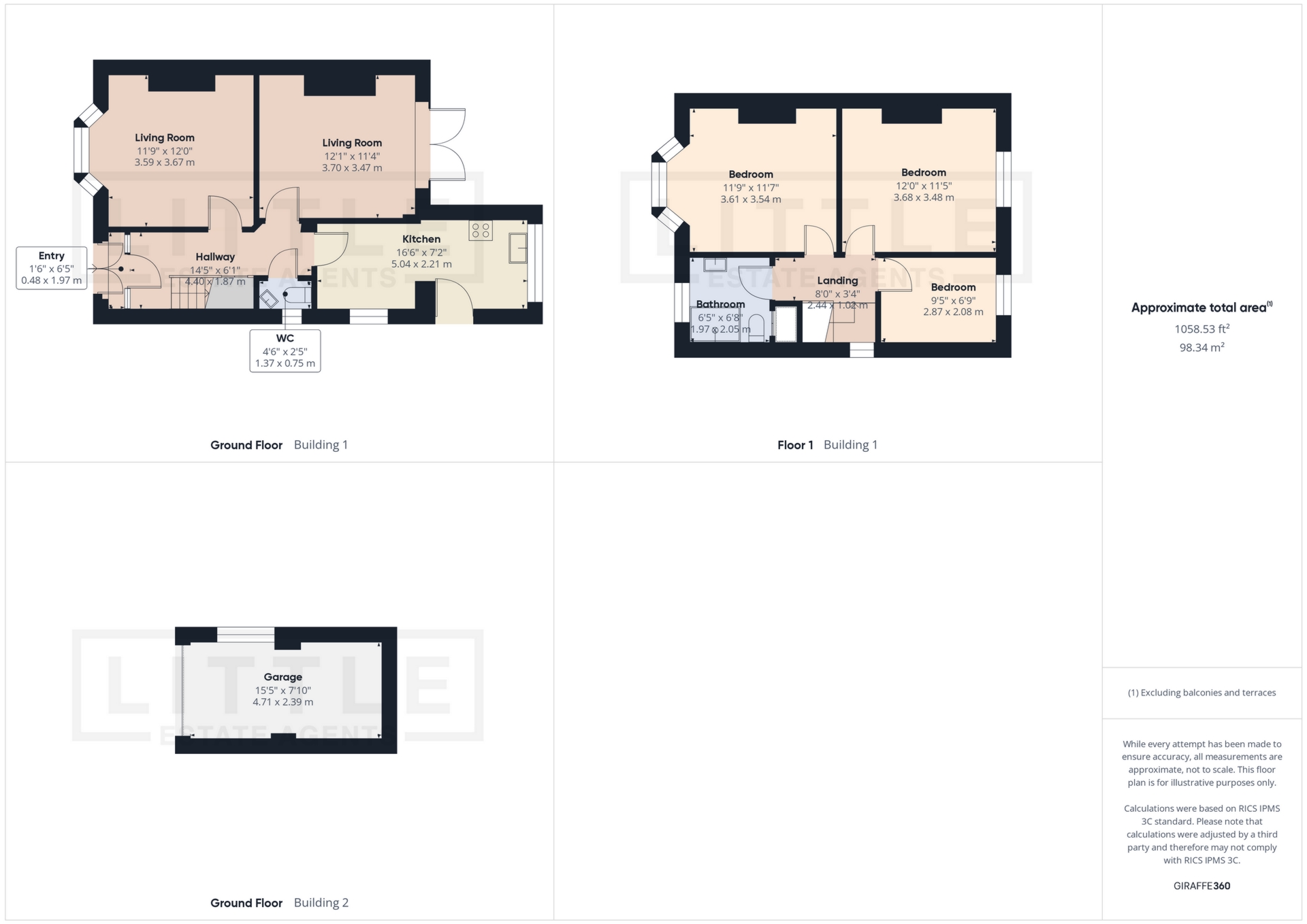
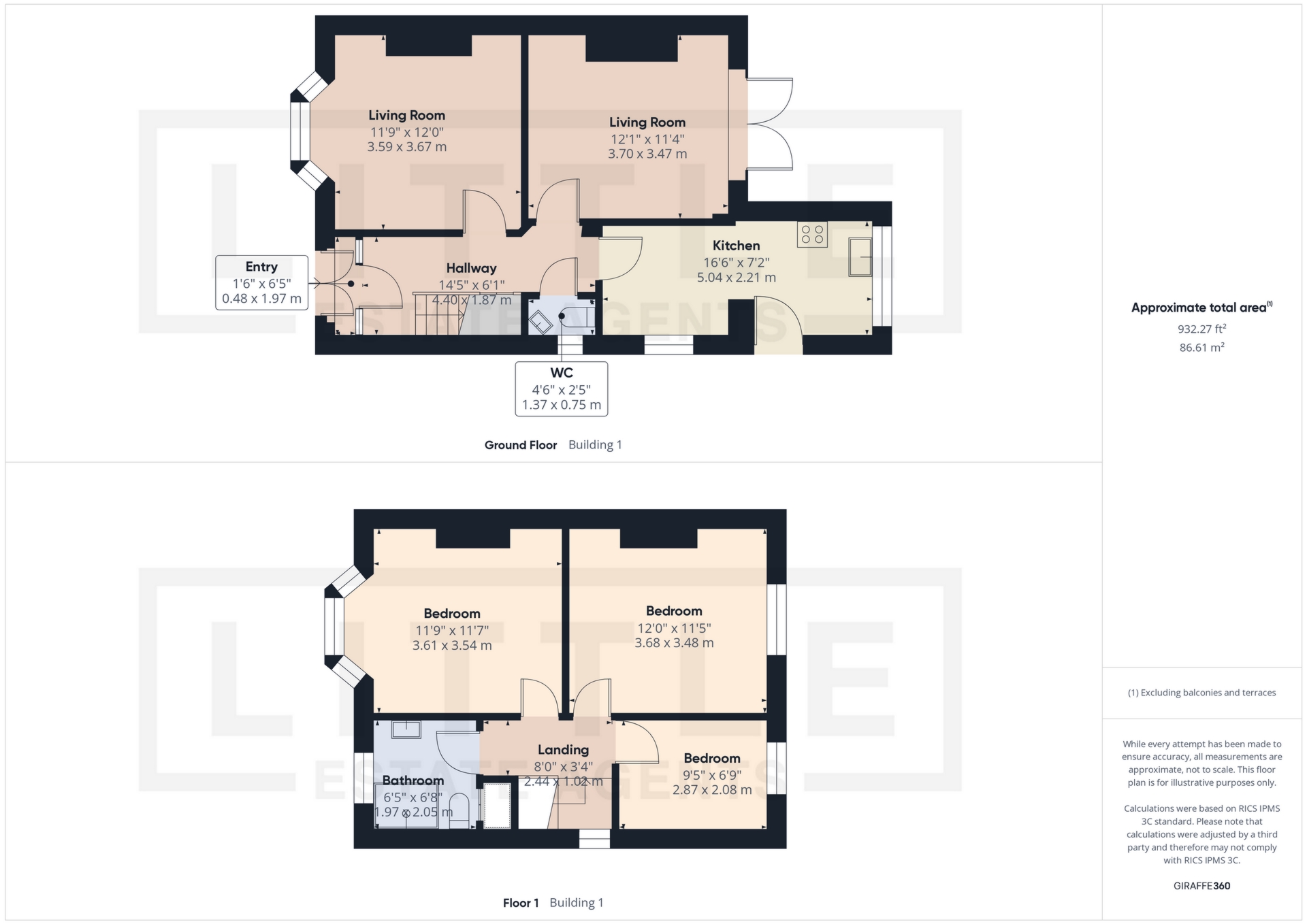
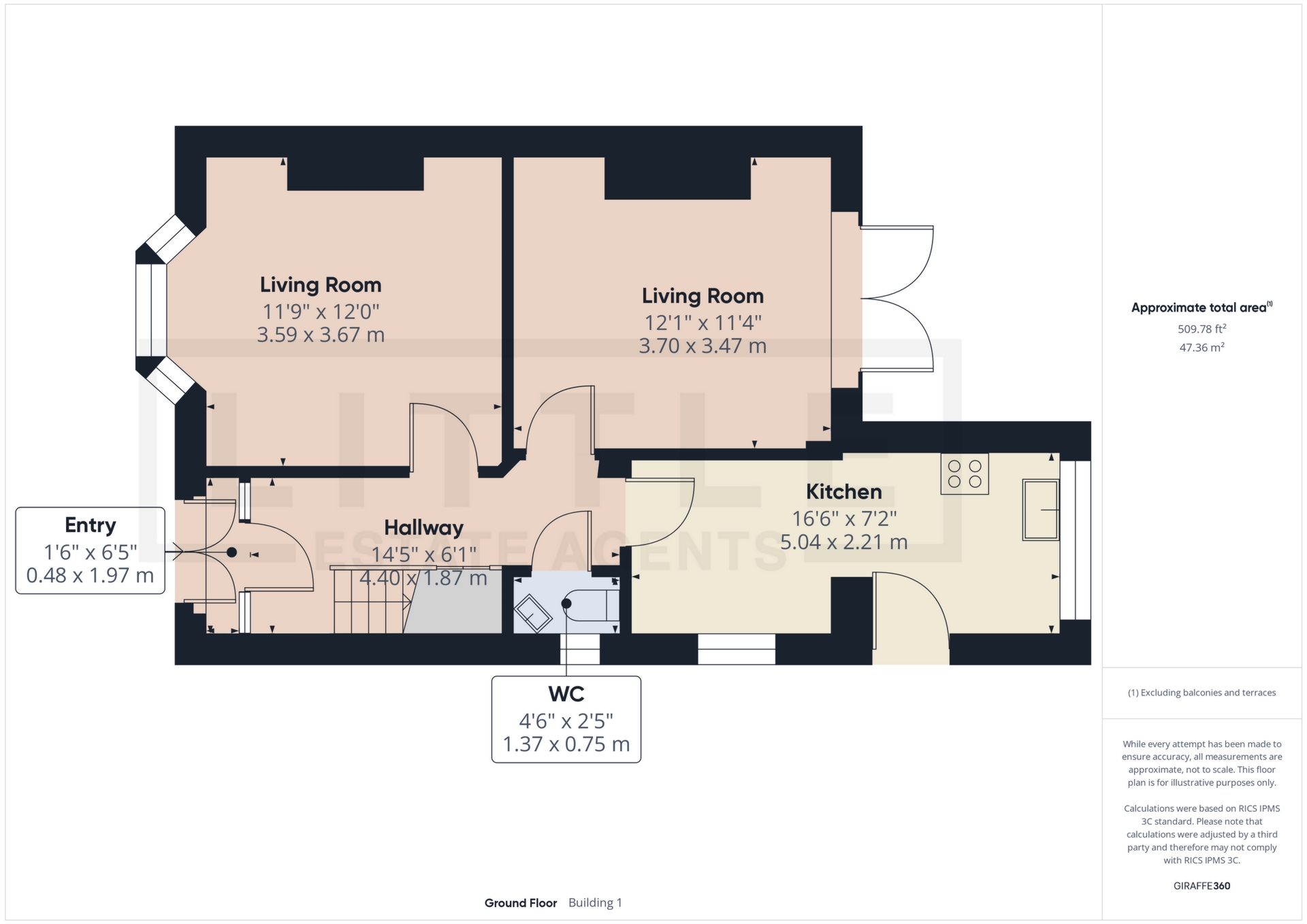
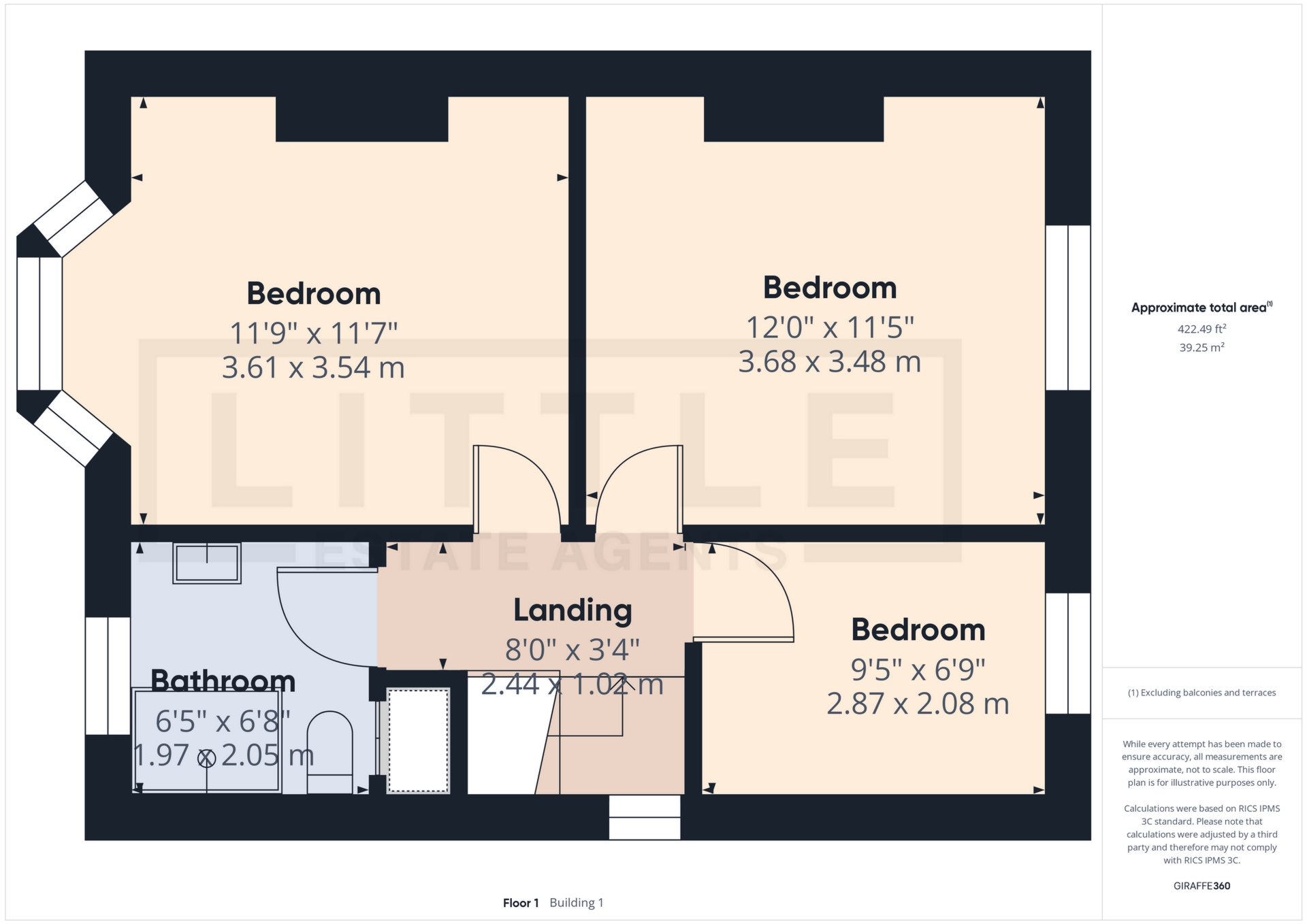
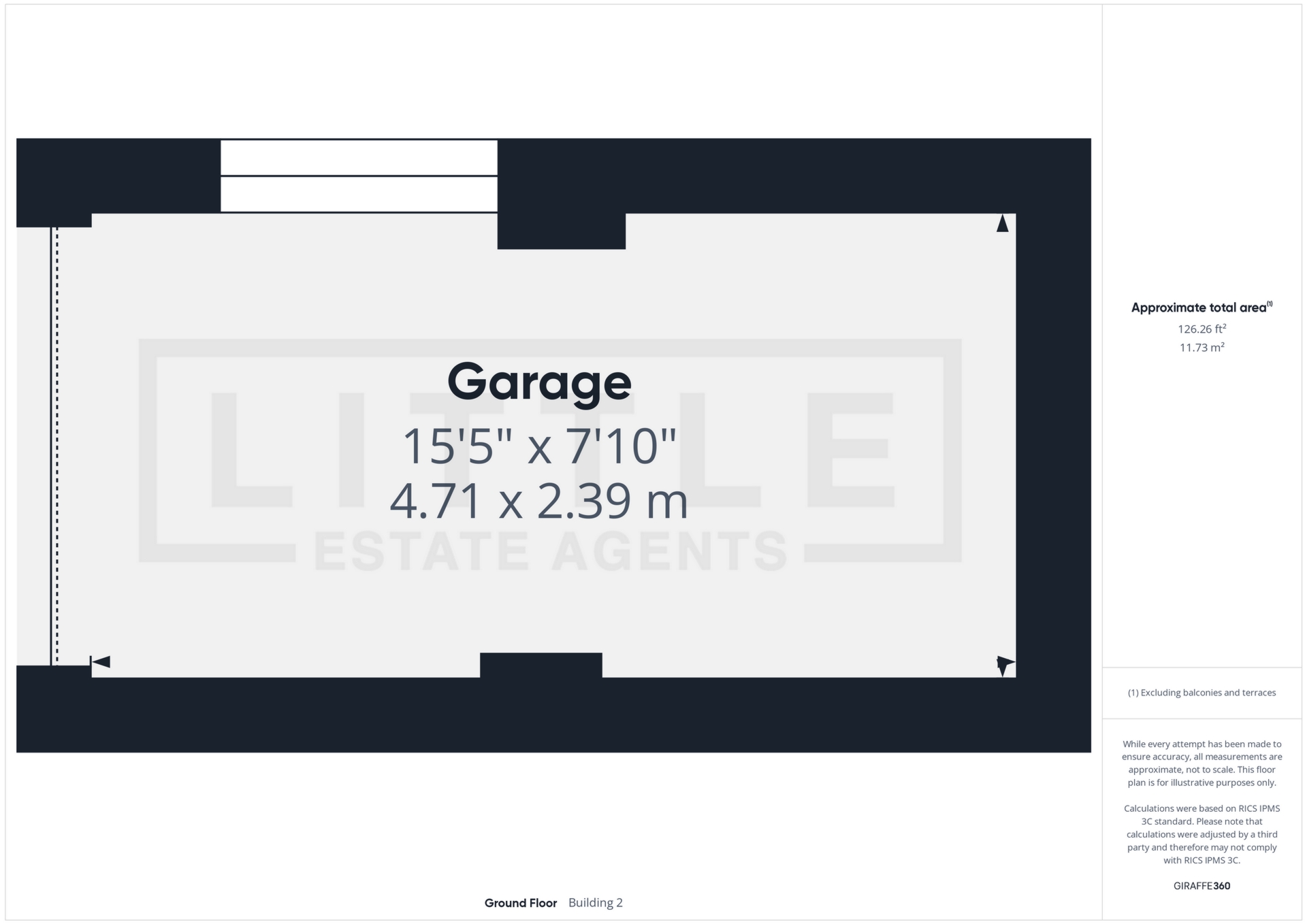
IMPORTANT NOTICE FROM LITTLE ESTATES
Descriptions of the property are subjective and are used in good faith as an opinion and NOT as a statement of fact. Please make further specific enquires to ensure that our descriptions are likely to match any expectations you may have of the property. We have not tested any services, systems or appliances at this property. We strongly recommend that all the information we provide be verified by you on inspection, and by your Surveyor and Conveyancer.

















































