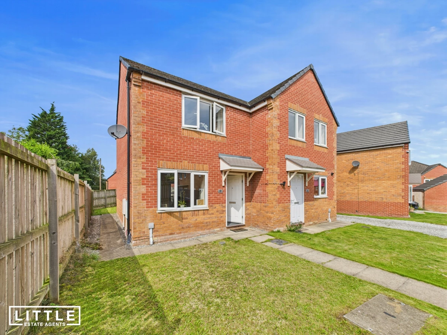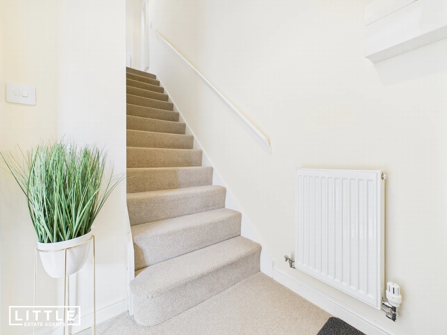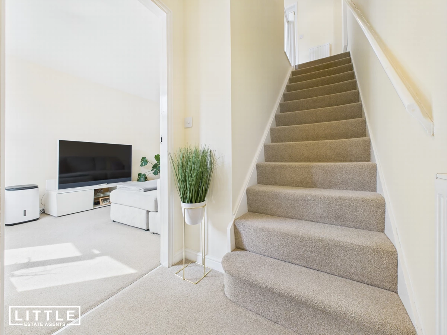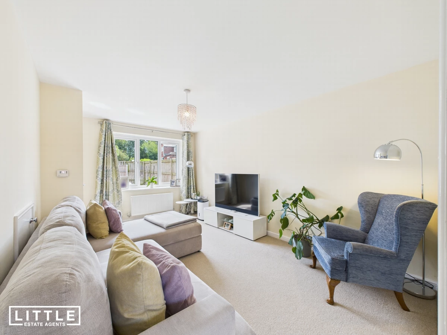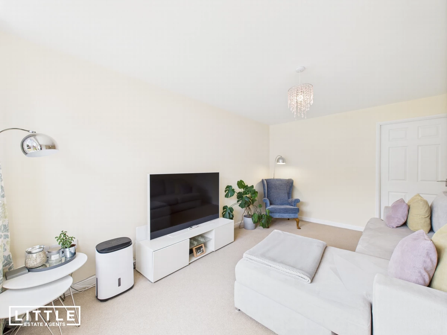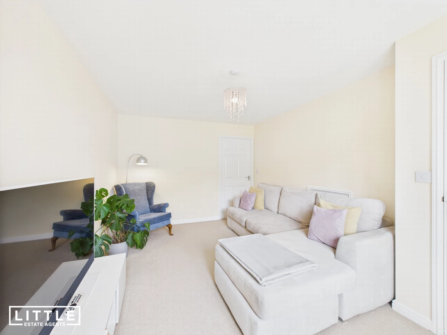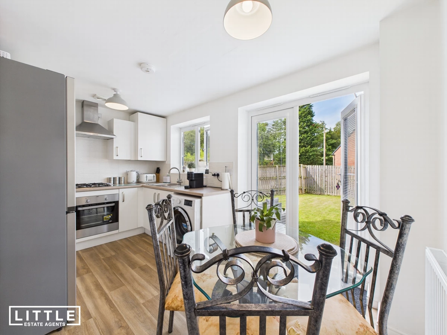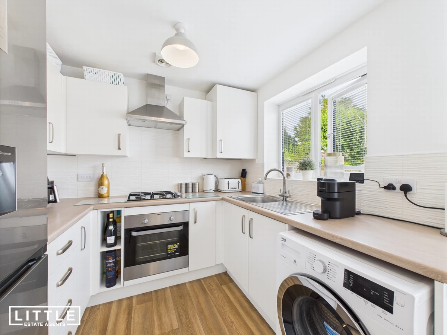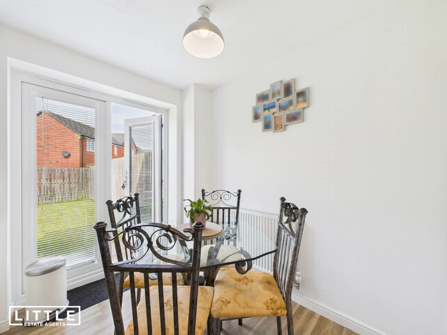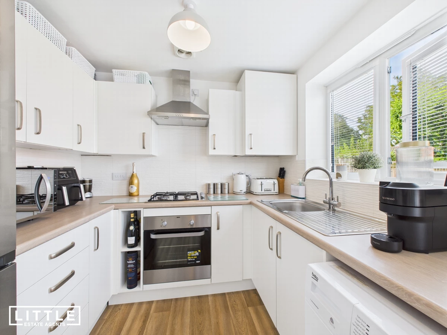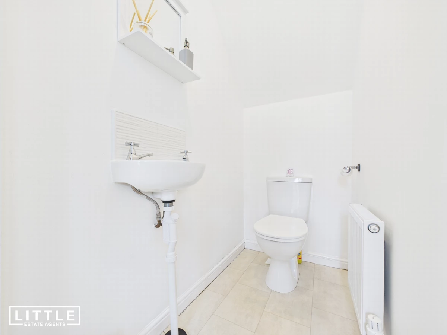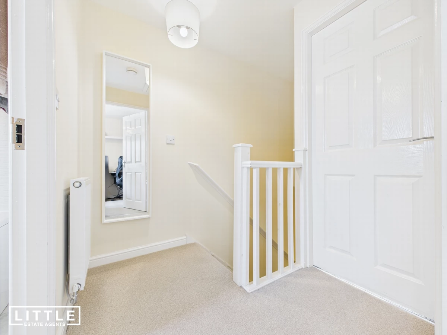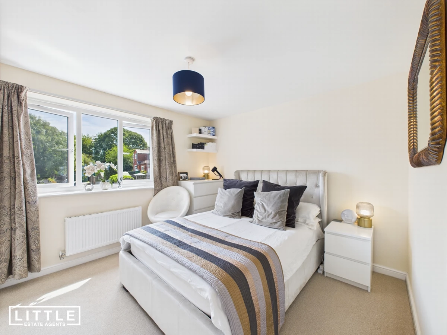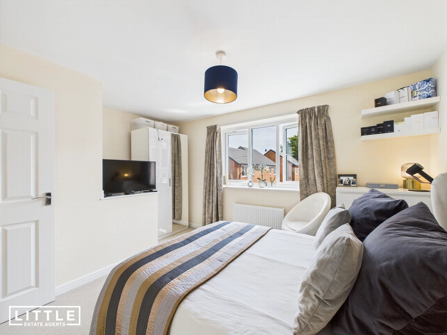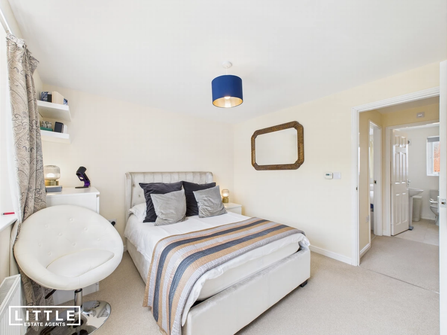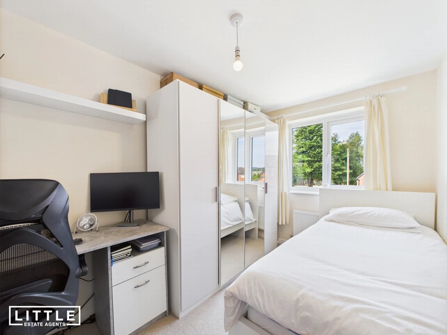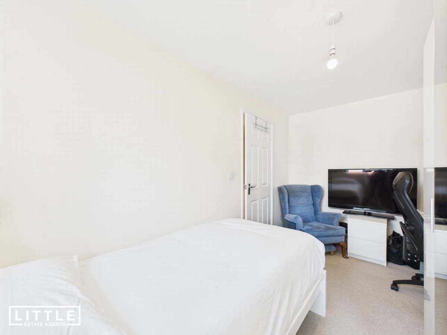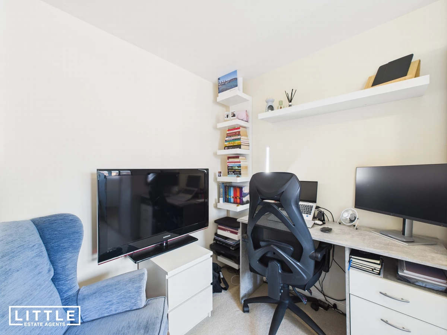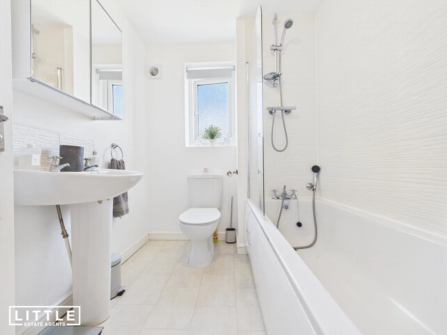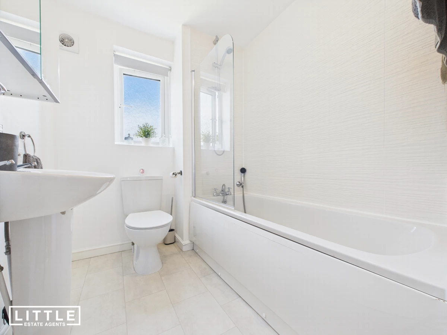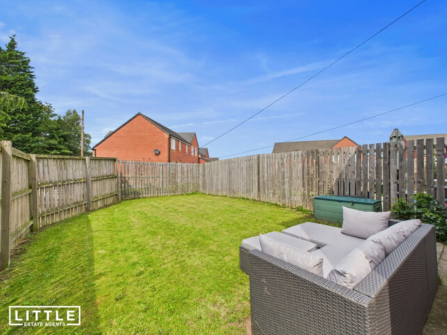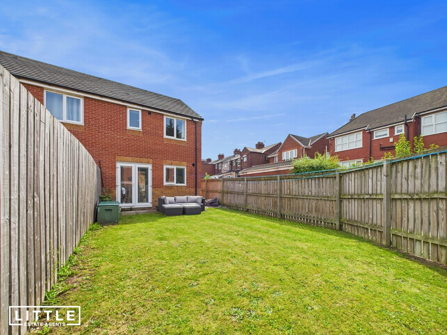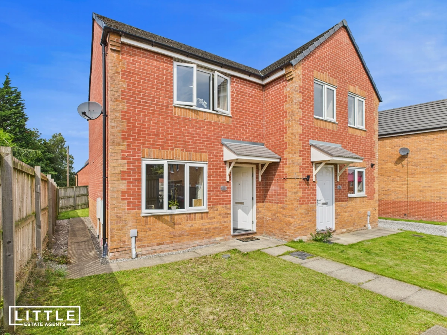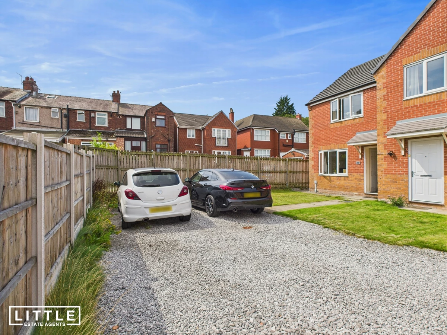Quiet private cul-de-sac location with only several neighbouring homes
Modern residential development just off Broad Oak Road
Short drive to St. Helens Town Centre, shops, and transport links
Bright living room and stylish kitchen diner with integrated appliances
French doors opening to a spacious enclosed rear garden
Two generously sized double bedrooms
Chain free
Double driveway providing off-road parking for multiple vehicles
EPC Rating B
Council Tax Band B
Freehold
Tucked away in a discreet and private position at the head of a peaceful cul-de-sac comprising only a small number of homes, this beautifully presented semi-detached residence offers an appealing combination of style, comfort, convenience and will be a chain free sale. Perfectly suited to first-time buyers or those seeking to downsize without losing valuable living space, the property enjoys an enviable setting on a modern residential development just off Broad Oak Road. The location strikes a wonderful balance between tranquillity and accessibility — with St. Helens Town Centre only minutes away, providing a wide array of shops, supermarkets, leisure facilities, and excellent transport connections for commuting across the region.
The home itself has been maintained to a high standard and is thoughtfully arranged to make the most of the space on offer. A welcoming entrance hall sets the tone, leading into a bright and inviting living room that enjoys a pleasant aspect and is perfect for cosy evenings or entertaining guests. The heart of the home is the stylish kitchen diner, fitted with modern cabinetry, integrated appliances, and ample workspace, complemented by French doors that open directly onto the rear garden, seamlessly blending indoor and outdoor living. A convenient downstairs WC completes the ground floor, adding practicality to the home’s appeal.
Upstairs, there are two generously proportioned double bedrooms, each offering plenty of space for furnishings and personal touches, making them versatile for use as guest rooms, home offices, or peaceful retreats. The contemporary family bathroom is finished in a clean, neutral palette, creating a calm and refreshing space for daily routines.
Externally, the property boasts a surprisingly large and fully enclosed rear garden — a private sanctuary perfect for outdoor dining, summer barbecues, or simply unwinding in the fresh air. The front of the home offers additional kerb appeal with a neatly kept garden and a double driveway providing off-road parking for multiple vehicles, a rare and valuable feature in such a sought-after position. This is a property that truly offers the best of both worlds — a serene and tucked-away setting, yet close to all the amenities and connections you could need.
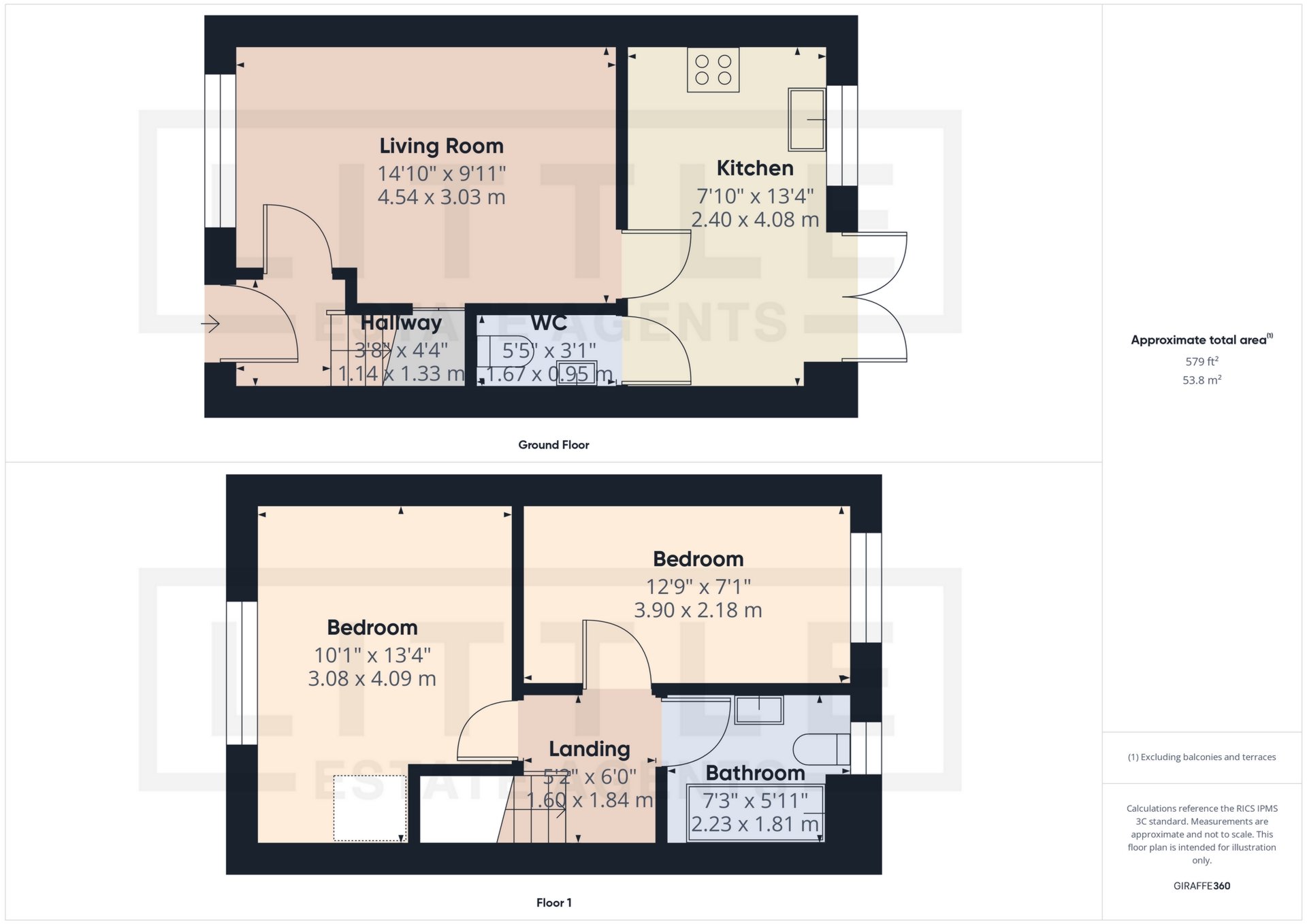
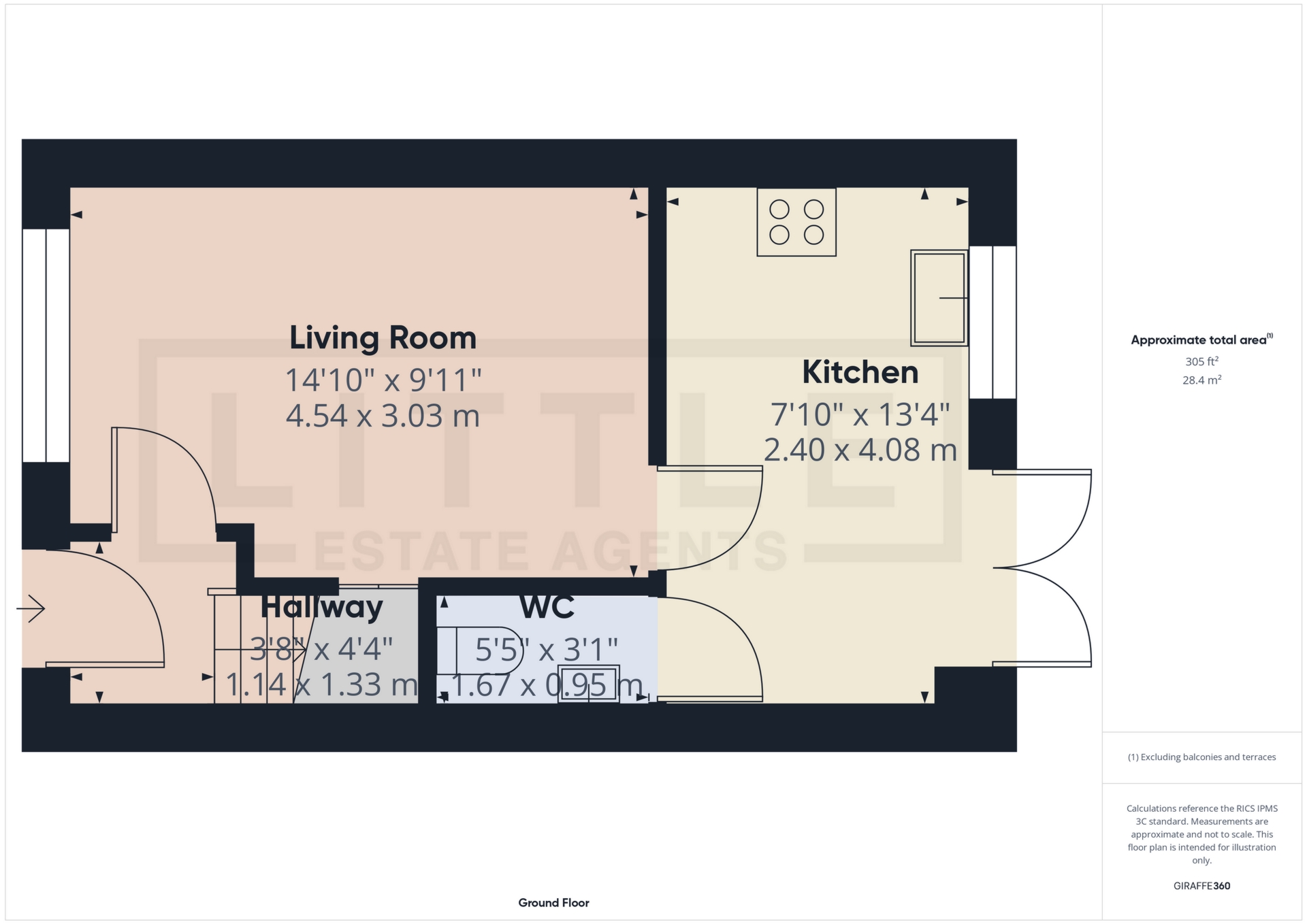
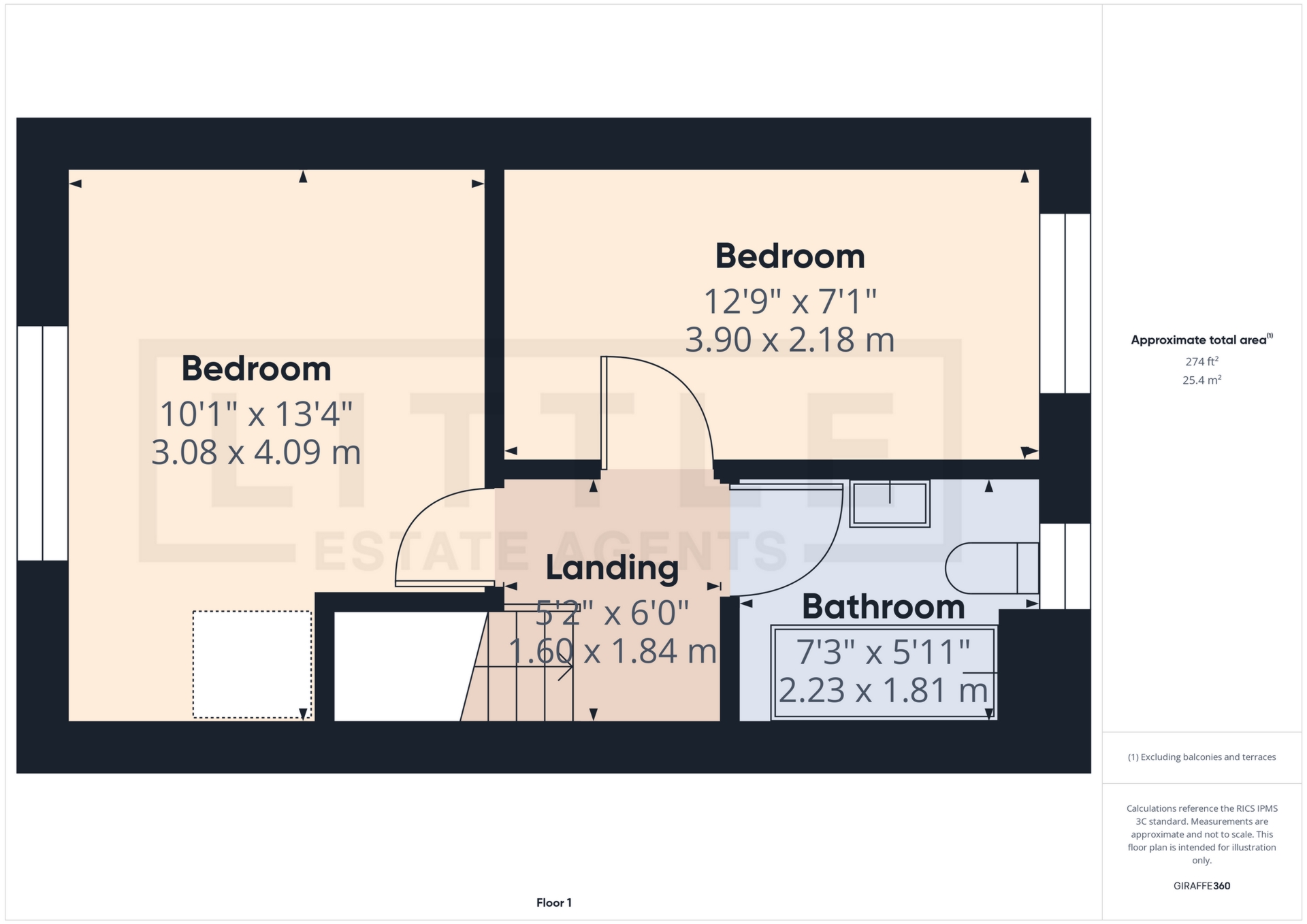
IMPORTANT NOTICE FROM LITTLE ESTATES
Descriptions of the property are subjective and are used in good faith as an opinion and NOT as a statement of fact. Please make further specific enquires to ensure that our descriptions are likely to match any expectations you may have of the property. We have not tested any services, systems or appliances at this property. We strongly recommend that all the information we provide be verified by you on inspection, and by your Surveyor and Conveyancer.







