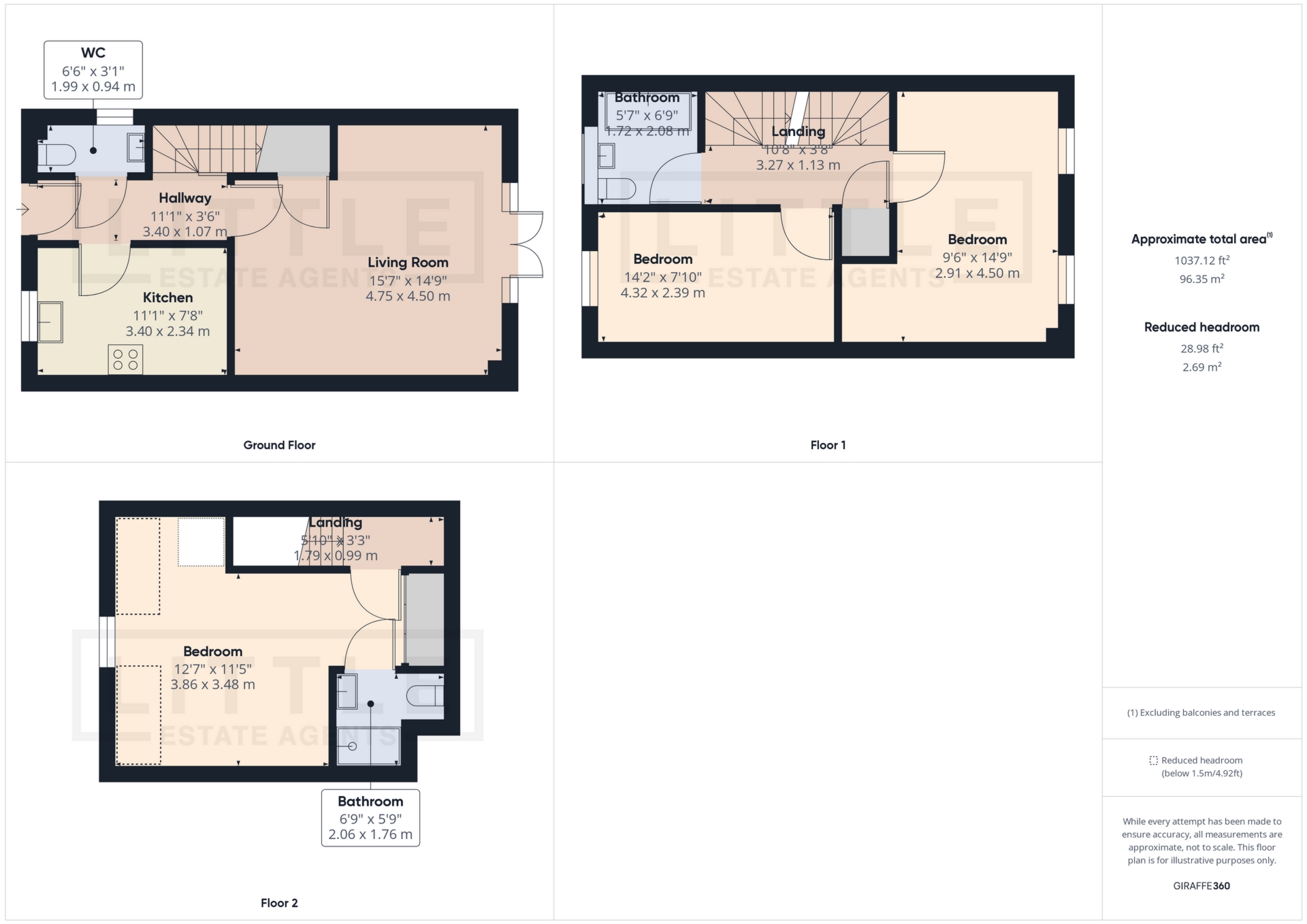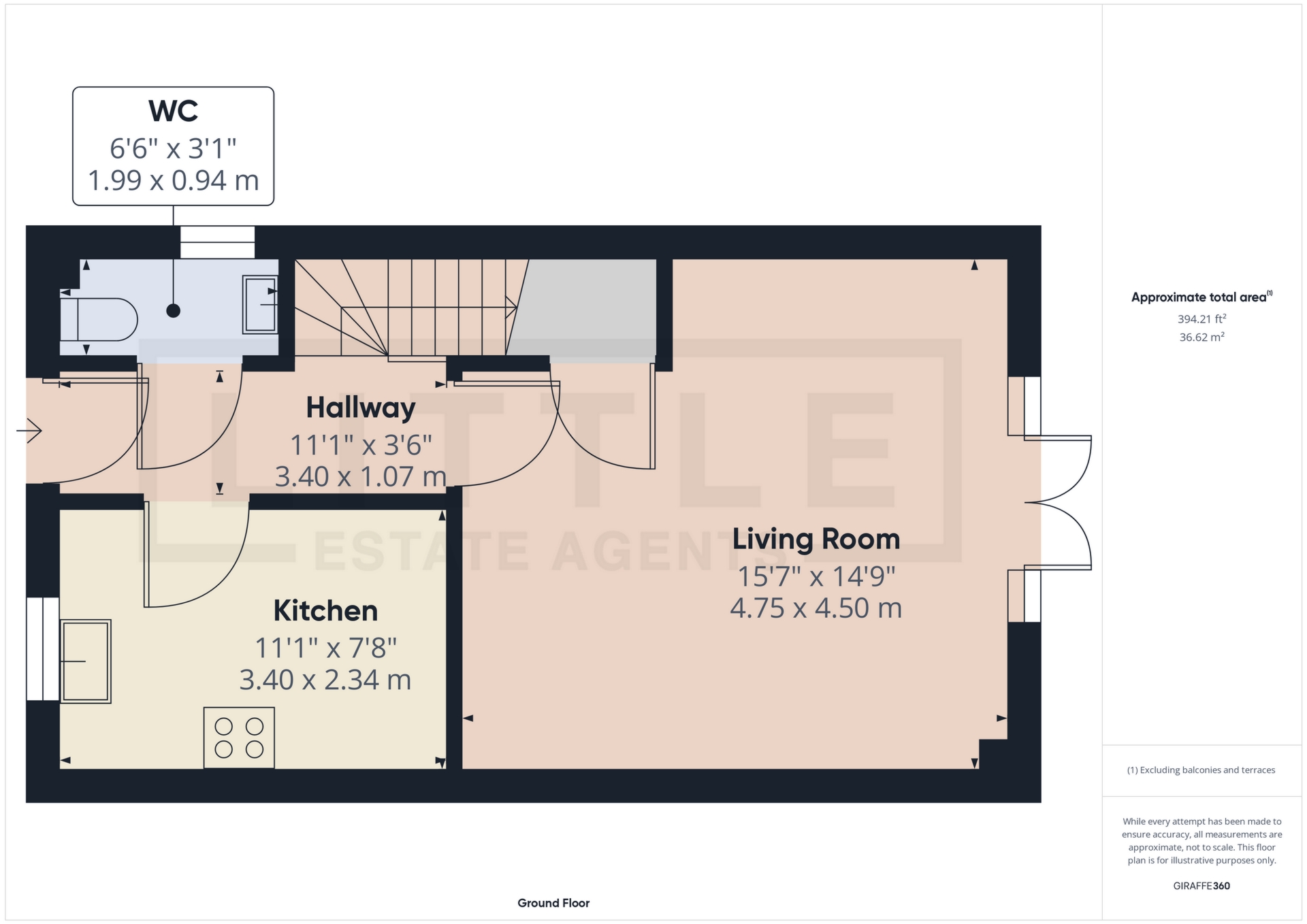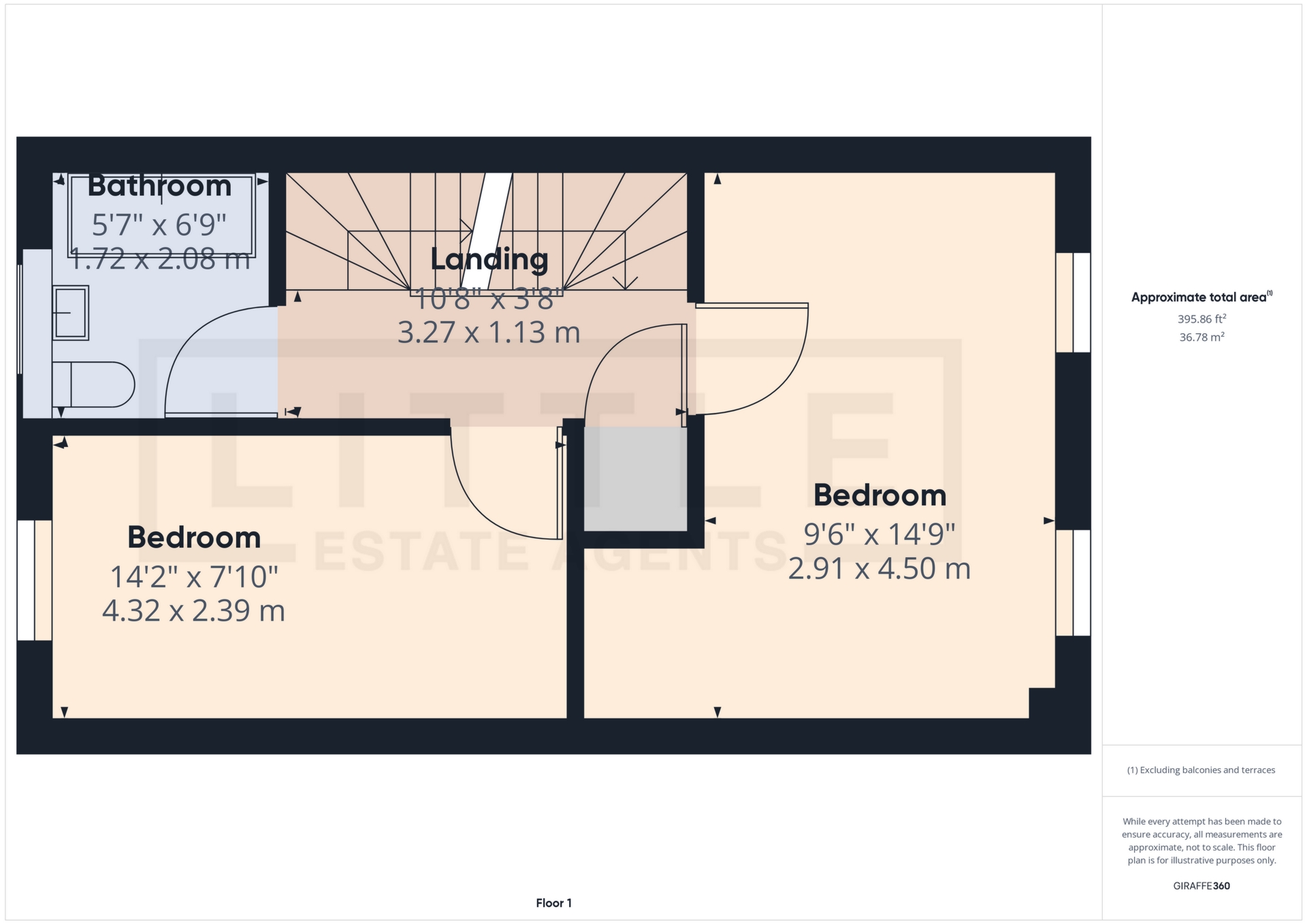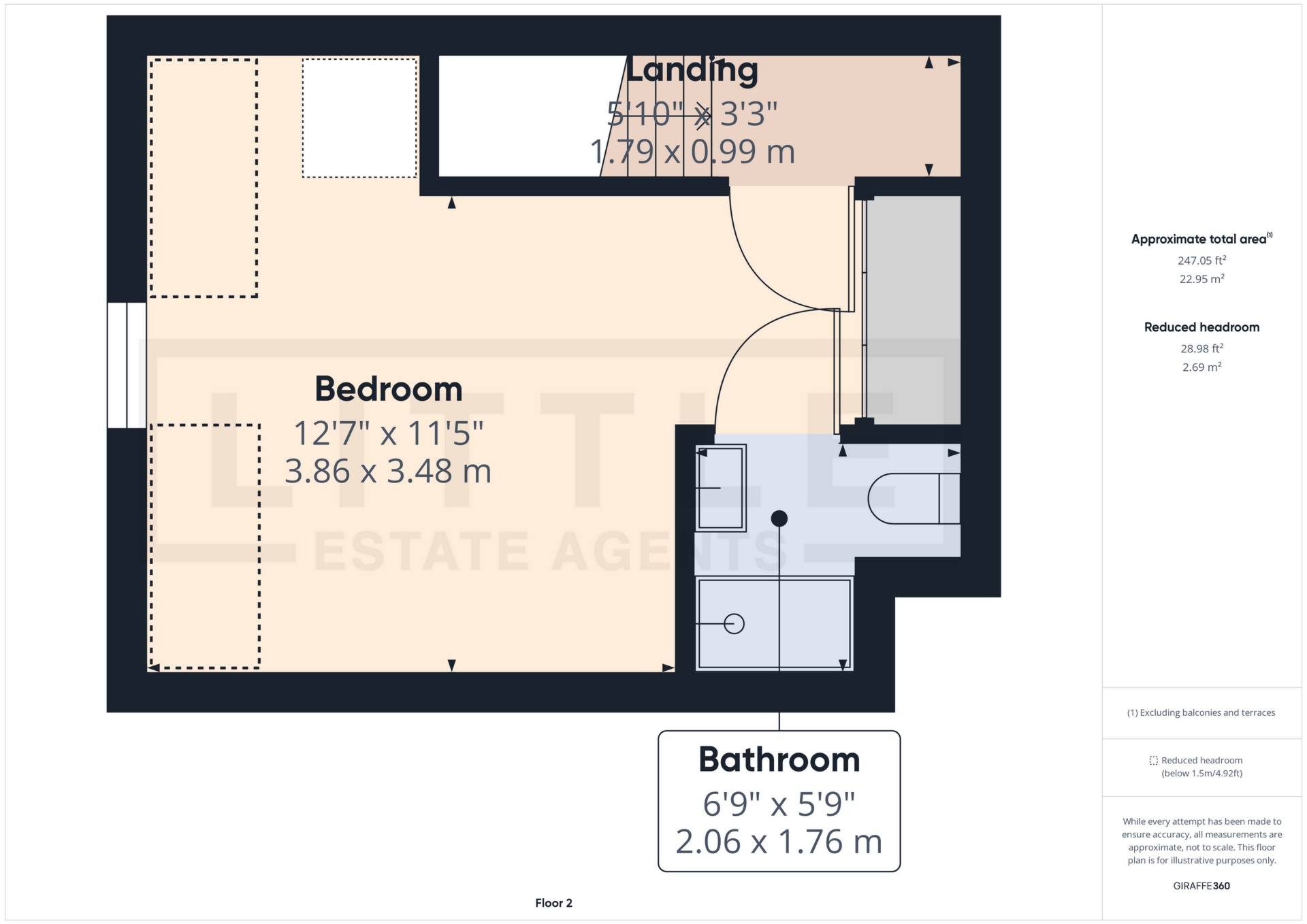Sold STC Steley Way, Prescot, L34 £190,000
EPC - TBC
Semi Detached House
Set Over Three Storeys
En Suite To Master Bedroom
Garage For Off Road Parking
Overlooks The Green
Handy Ground Floor Cloaks/WC
Well Equipped Kitchen
Spacious Lounge
Walking Distance To Town Centre
Council Tax Band C
Leasehold
***A BEAUTIFULLY PRESENTED SEMI-DETACHED HOUSE SET OVER THREE STOREYS WITH EN SUITE TO TOP FLOOR AND A SPACIOUS LAYOUT!***
New to the sales market with Little Estate agents in Prescot is this beautifully presented semi-detached family home. Steley Way is always popular with families due to its close nature to schools, amenities and of course Prescot town centre, and a family makes the perfect fit for this home. Its layout over three storeys gives it plenty of room, and the master bedroom on the top floor gives it a real "wow" factor due to its size and en-suite shower room. Internally, the property briefly comprises; Entrance hall with stair access, a living room, handy ground floor cloakroom/WC, and a lovely kitchen with integrated oven & hob. French doors flood in natural light to the lounge and lead out onto the rear garden which is low maintenance and paved ideal for entertaining. To the first floor are two bedrooms and a white suite bathroom along with a window for natural light on the landing. The top floor has such a spacious feel, ideal as a master bedroom and has a great en-suite shower room. The front has a garden area and is set back from the road, whilst parking is to the rear via the garage and parking space. A viewing is essential to appreciate the size and layout of this wonderful family property!




IMPORTANT NOTICE FROM LITTLE ESTATES
Descriptions of the property are subjective and are used in good faith as an opinion and NOT as a statement of fact. Please make further specific enquires to ensure that our descriptions are likely to match any expectations you may have of the property. We have not tested any services, systems or appliances at this property. We strongly recommend that all the information we provide be verified by you on inspection, and by your Surveyor and Conveyancer.
































