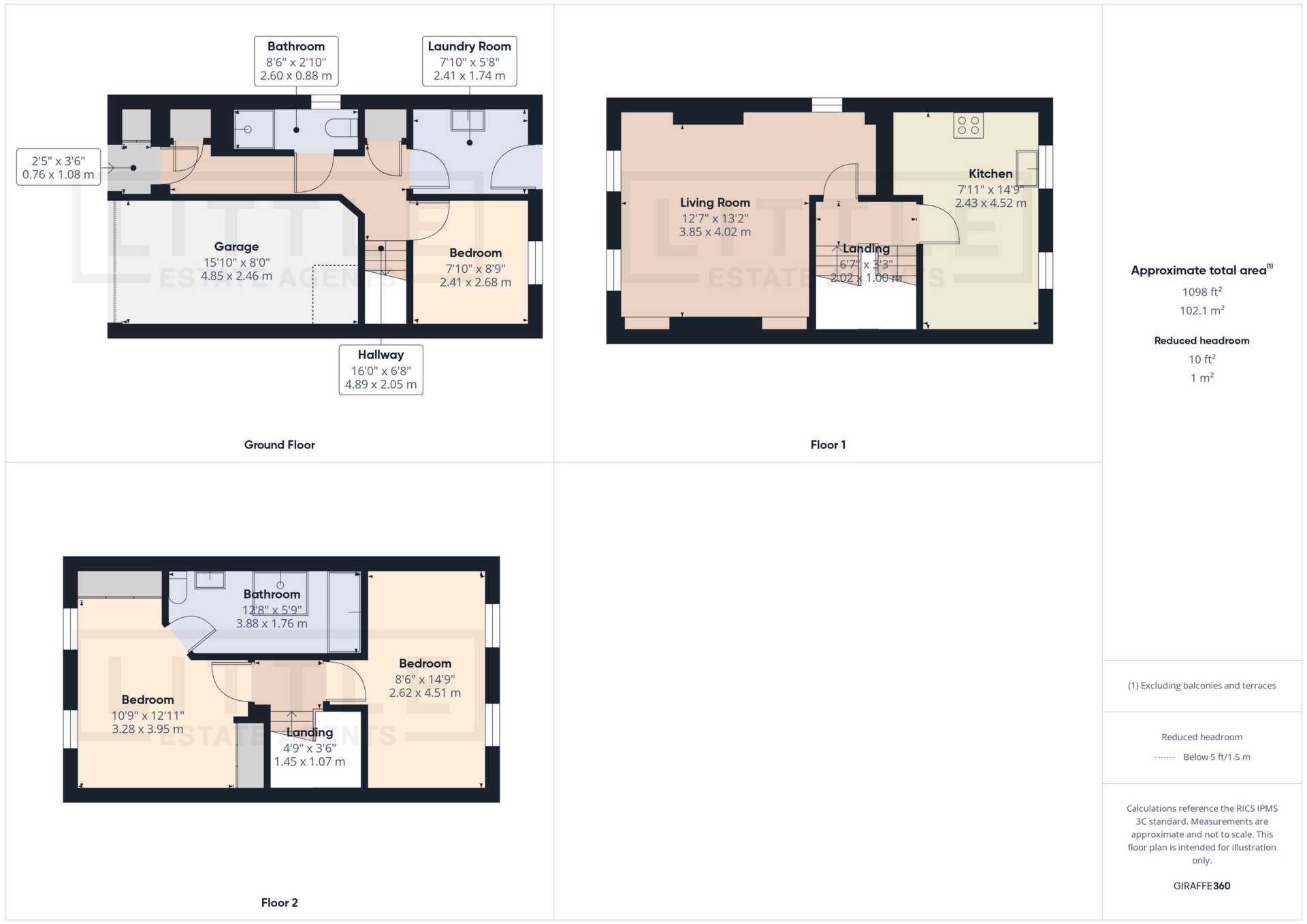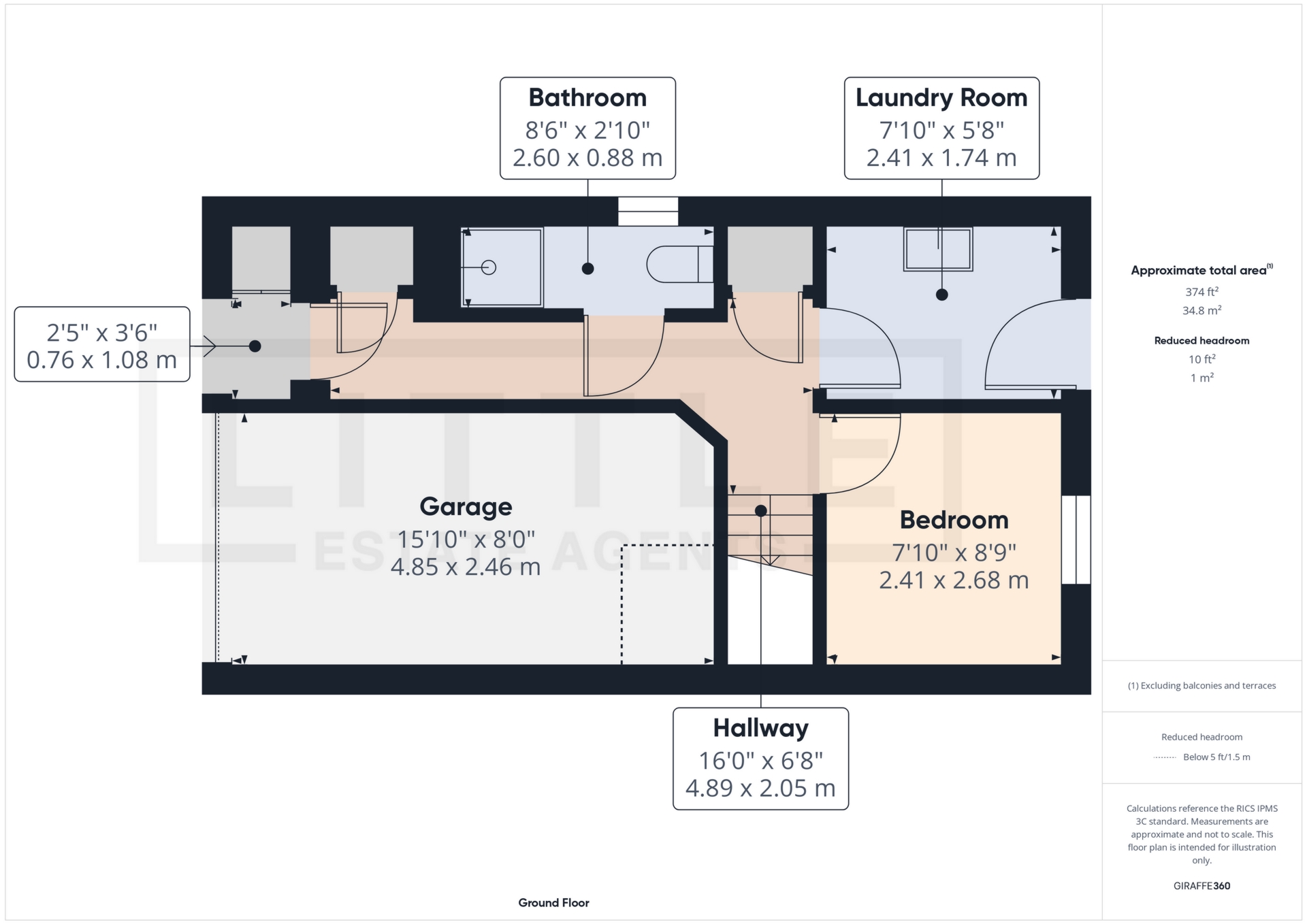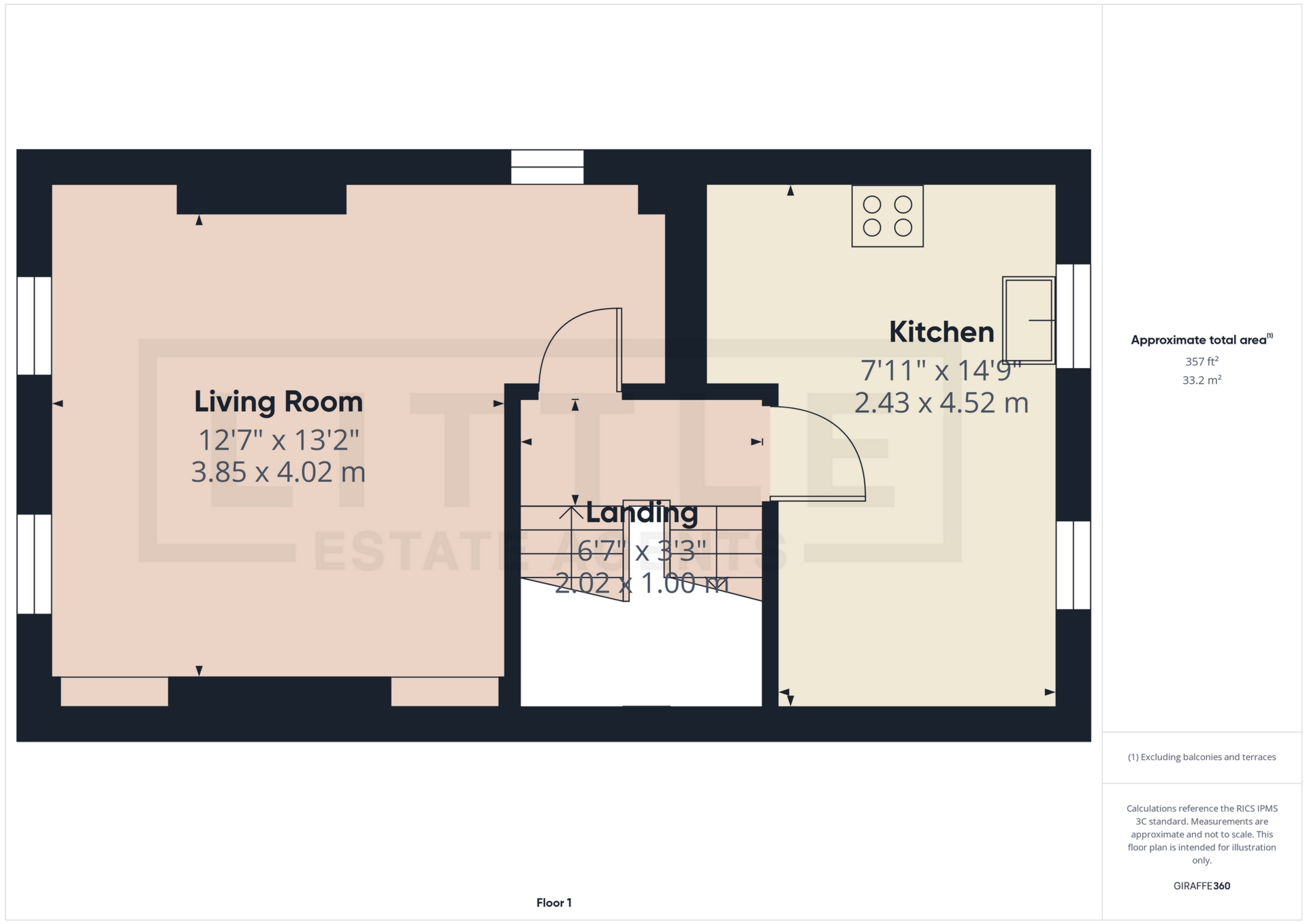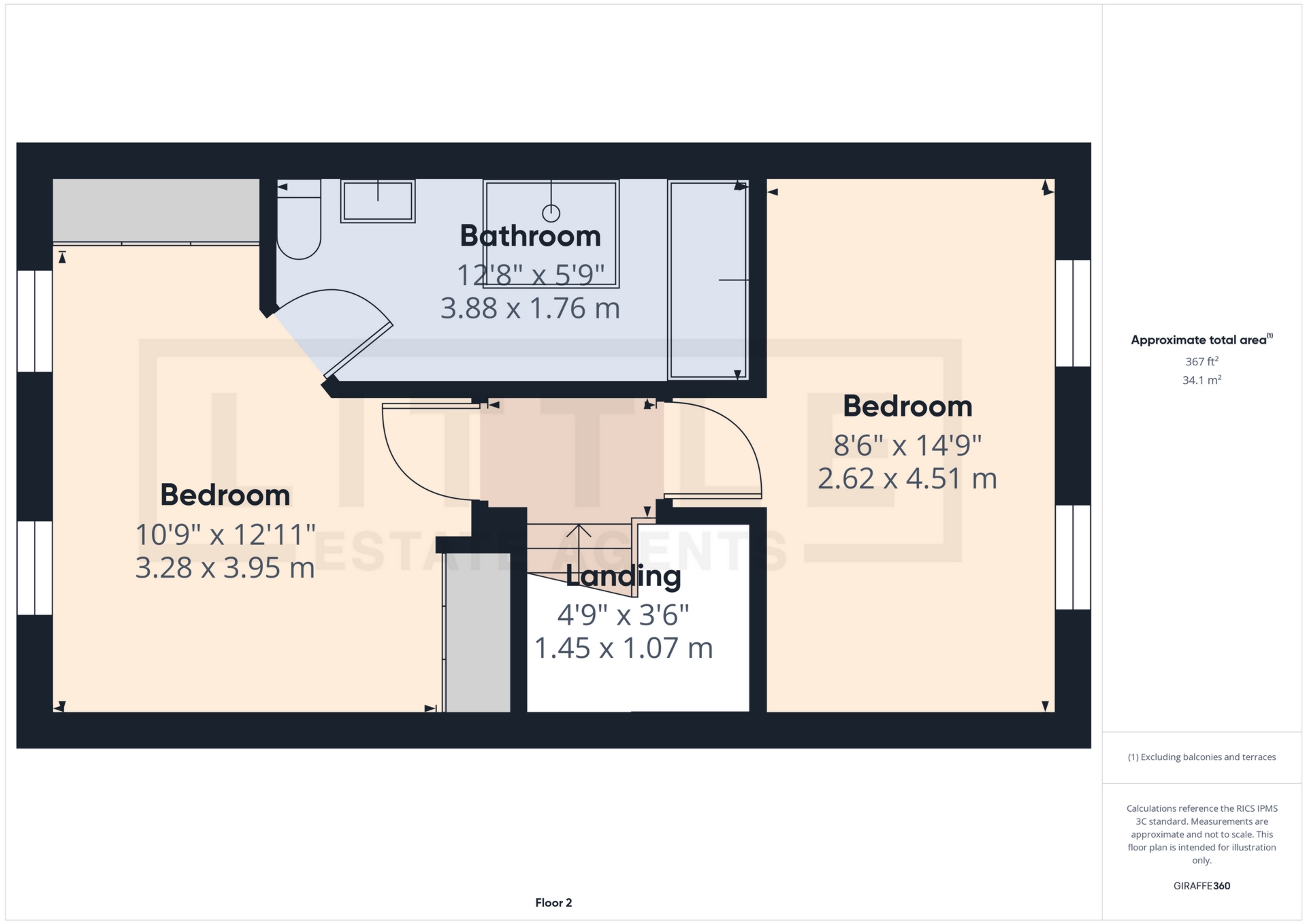Impressive modern end townhouse built in elegant Georgian style
Tastefully updated and stylishly decorated with panelled walls throughout
Ground floor with shower room, utility room, and versatile third bedroom/home office
Spacious first-floor living room with feature media wall
Modern kitchen/diner with sleek granite worktops
Principal suite with luxurious en-suite including freestanding bath and separate shower
Landscaped low-maintenance rear garden with paved patios and artificial grass
Large resin driveway leading to integral garage, close to Eccleston schools and amenities
EPC Rating C
Council Tax Band C
Leasehold
135 Lease Years Remaining
The Feathers, St. Helens, presents an exceptional opportunity to acquire a home of both character and modern sophistication. This deceptively spacious end townhouse, built in a refined Georgian style, has been thoughtfully updated and tastefully decorated by the current owner, with timeless panelled walls enhancing the hallways and landings to create a warm yet elegant first impression. Upon entering, a charming storm porch with a built-in storage cupboard sets the tone, leading into a welcoming entrance hall where further bespoke storage solutions are seamlessly integrated. The ground floor also offers a stylish shower room, a practical utility room, and a versatile third bedroom – ideal as a comfortable guest suite, a cosy second lounge, or a private home office.
The first floor is dedicated to relaxed living and entertaining, featuring a beautifully proportioned lounge with a striking feature media wall, creating a contemporary focal point for the space. Adjacent is the modern kitchen/diner, designed with both form and function in mind, boasting sleek granite worktops, ample cabinetry, and space for dining with family or friends.
Ascending to the top floor, you’ll find two generously sized double bedrooms, including an exceptional principal suite with a show-stopping en-suite bathroom. This luxurious retreat is fitted with a freestanding bath, a separate walk-in shower, and high-end fixtures, creating a spa-like atmosphere.
Externally, the property continues to impress with a fully enclosed rear garden, beautifully landscaped to offer paved patio areas and low-maintenance artificial grass – perfect for entertaining or unwinding in the sun. To the front, a substantial resin driveway provides ample off-road parking and leads to the integral garage, combining convenience with curb appeal.
Perfectly located just a short drive from St. Helens Town Centre, this home benefits from proximity to an array of local amenities, the highly regarded schools of Eccleston, and a selection of excellent restaurants and cafés. Offering a blend of elegance, practicality, and space, The Feathers is a home that will appeal to those seeking both style and substance.




IMPORTANT NOTICE FROM LITTLE ESTATES
Descriptions of the property are subjective and are used in good faith as an opinion and NOT as a statement of fact. Please make further specific enquires to ensure that our descriptions are likely to match any expectations you may have of the property. We have not tested any services, systems or appliances at this property. We strongly recommend that all the information we provide be verified by you on inspection, and by your Surveyor and Conveyancer.

































































