Three-bedroom detached family home in a quiet cul-de-sac
Tastefully decorated and presented to a high standard throughout
Spacious living room and modern kitchen/diner with French doors to garden
Handy under-stairs storage cupboard and ground floor WC
Master bedroom with en-suite and contemporary family bathroom
Low-maintenance rear garden with paved patio and raised borders
Driveway parking and detached single garage with scope for more parking
Close to quality schools, Lea Green station, M62, and retail amenities
EPC Rating C
Council Tax Band C
Freehold
Tucked away in a peaceful cul-de-sac within a popular and well-established residential area of St. Helens, this beautifully appointed three-bedroom detached family home offers both style and practicality in equal measure. Immaculately presented throughout and tastefully decorated to a high standard, the property has been thoughtfully designed with modern family living in mind. Upon entering, you're greeted by a welcoming entrance hall that leads to a bright and spacious living room—ideal for relaxation and entertaining. To the rear, the heart of the home lies in the contemporary kitchen/diner, complete with sleek units, ample workspace, and French doors that open directly onto the rear garden, flooding the space with natural light. A large under-stairs storage cupboard and a convenient downstairs WC add to the property's functionality.
Upstairs, there are three well-proportioned bedrooms, including a generous master bedroom benefitting from a private en-suite shower room, while the remaining bedrooms are served by a modern family bathroom finished to a high specification. Externally, the rear garden is fully enclosed and designed for low-maintenance living, featuring a paved patio area and manicured raised borders—perfect for outdoor dining and entertaining. To the front, there’s a neatly kept lawn and a private driveway offering off-road parking, which leads to a single detached garage. Additionally, there is potential to reconfigure the front garden to create further parking space if desired.
Located just a short drive from both the Ravenshead Retail Park and St. Helens Town Centre, the property enjoys close proximity to a wide range of local amenities, shops, and restaurants. For families, there are several well-regarded schools nearby, and for commuters, excellent transport links are on hand with Lea Green train station and the M62 motorway offering swift connections to Liverpool, Manchester, and beyond. This is a fantastic opportunity to acquire a turnkey home in a desirable location—early viewing is highly recommended.
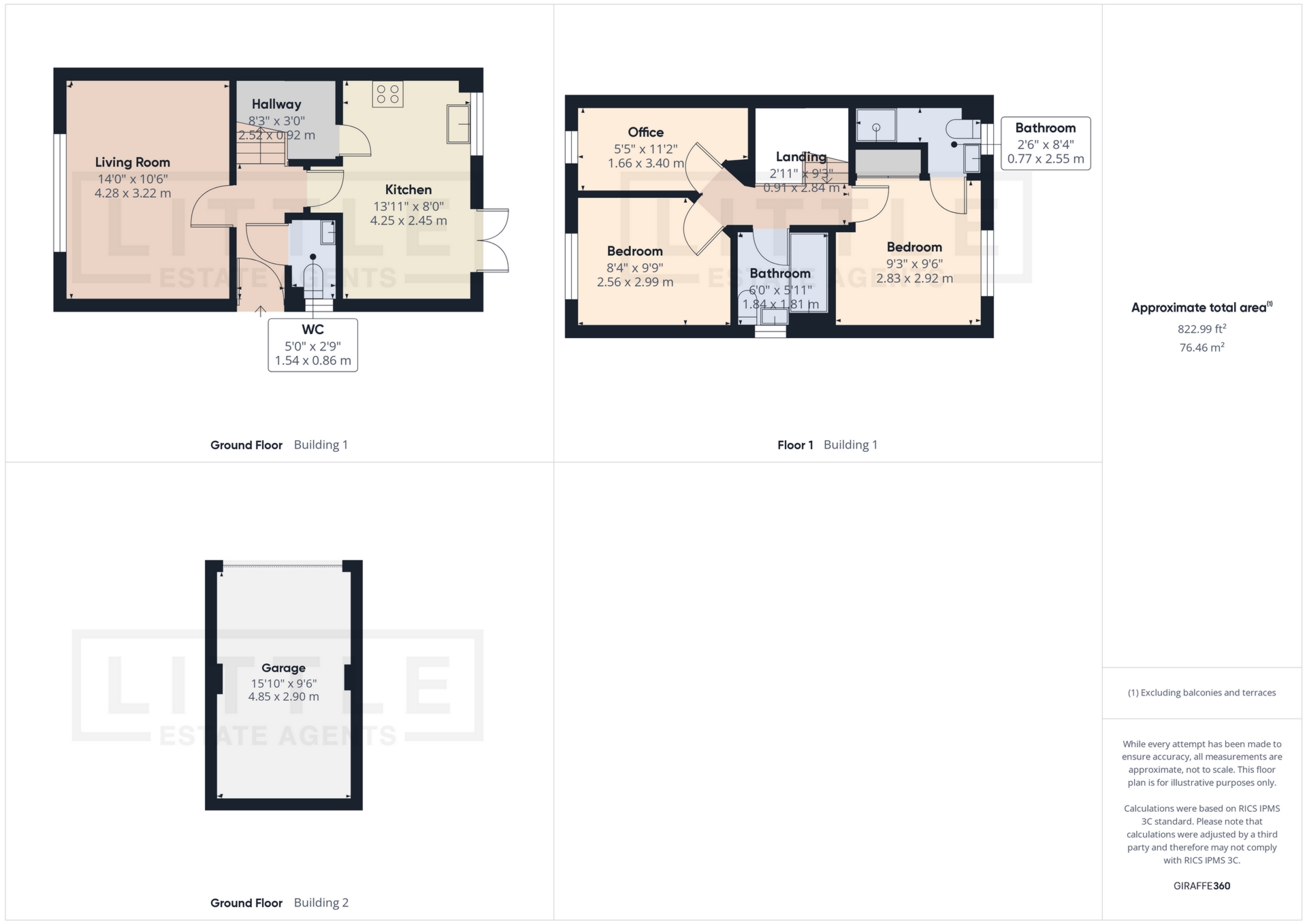
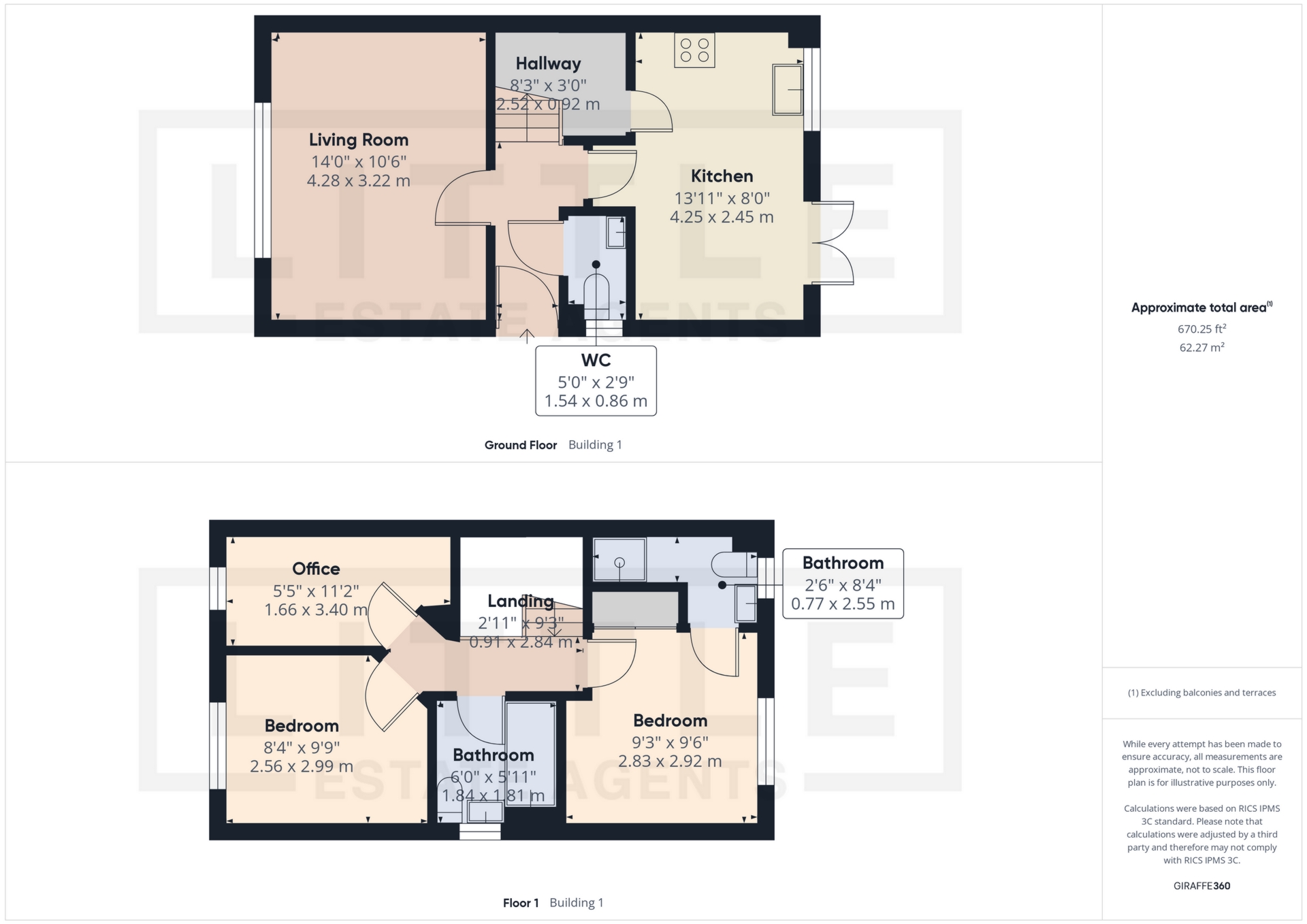
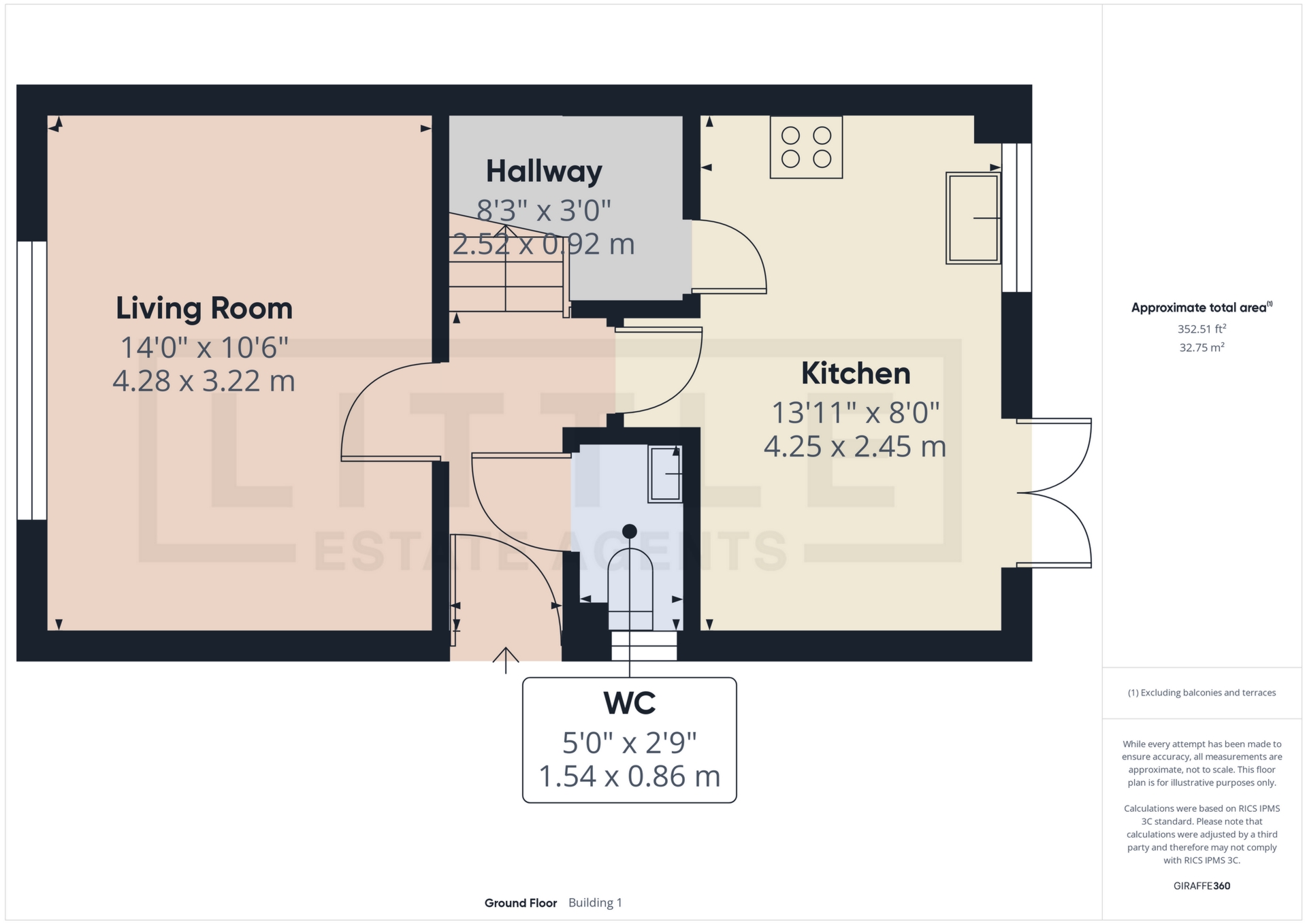
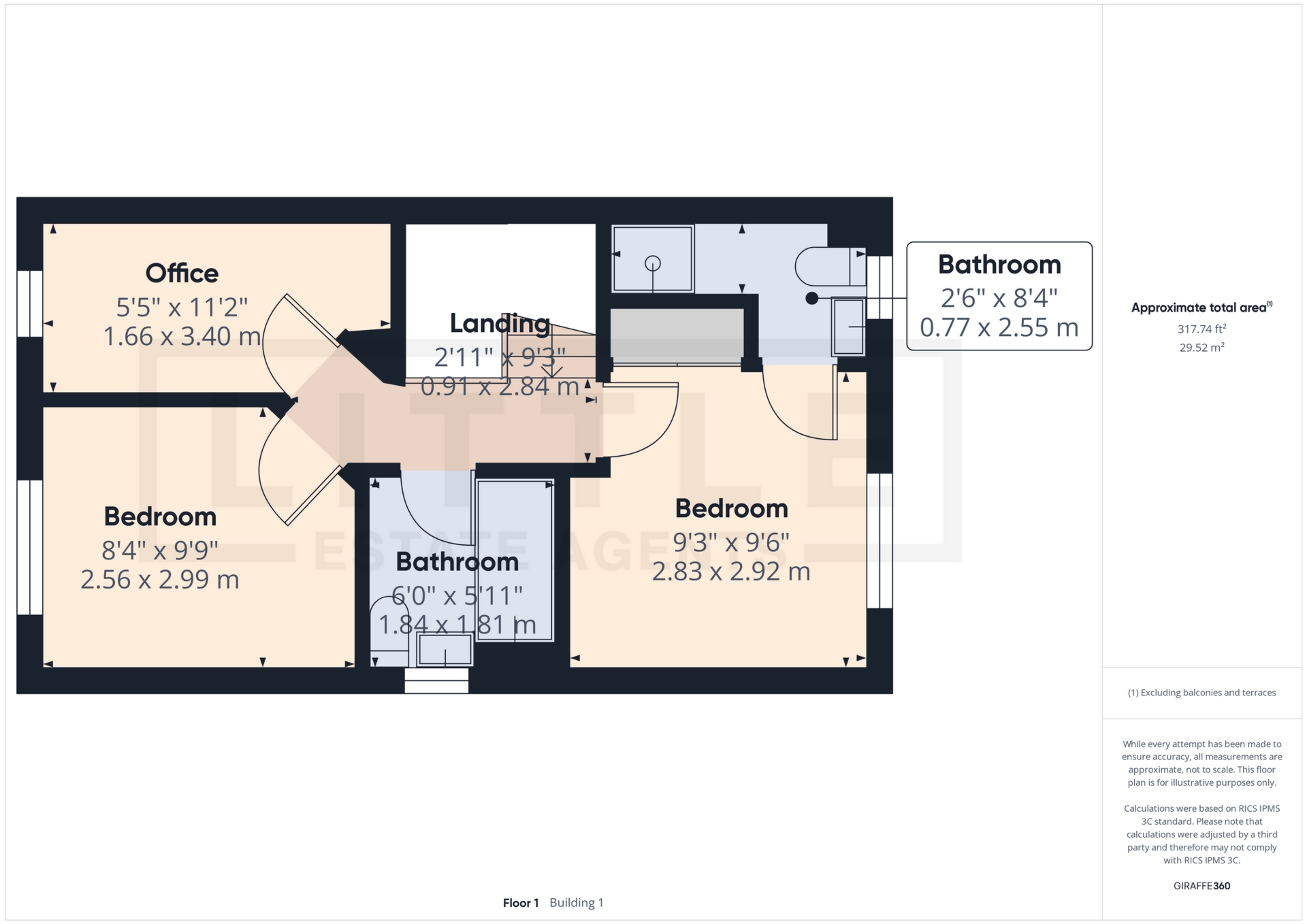
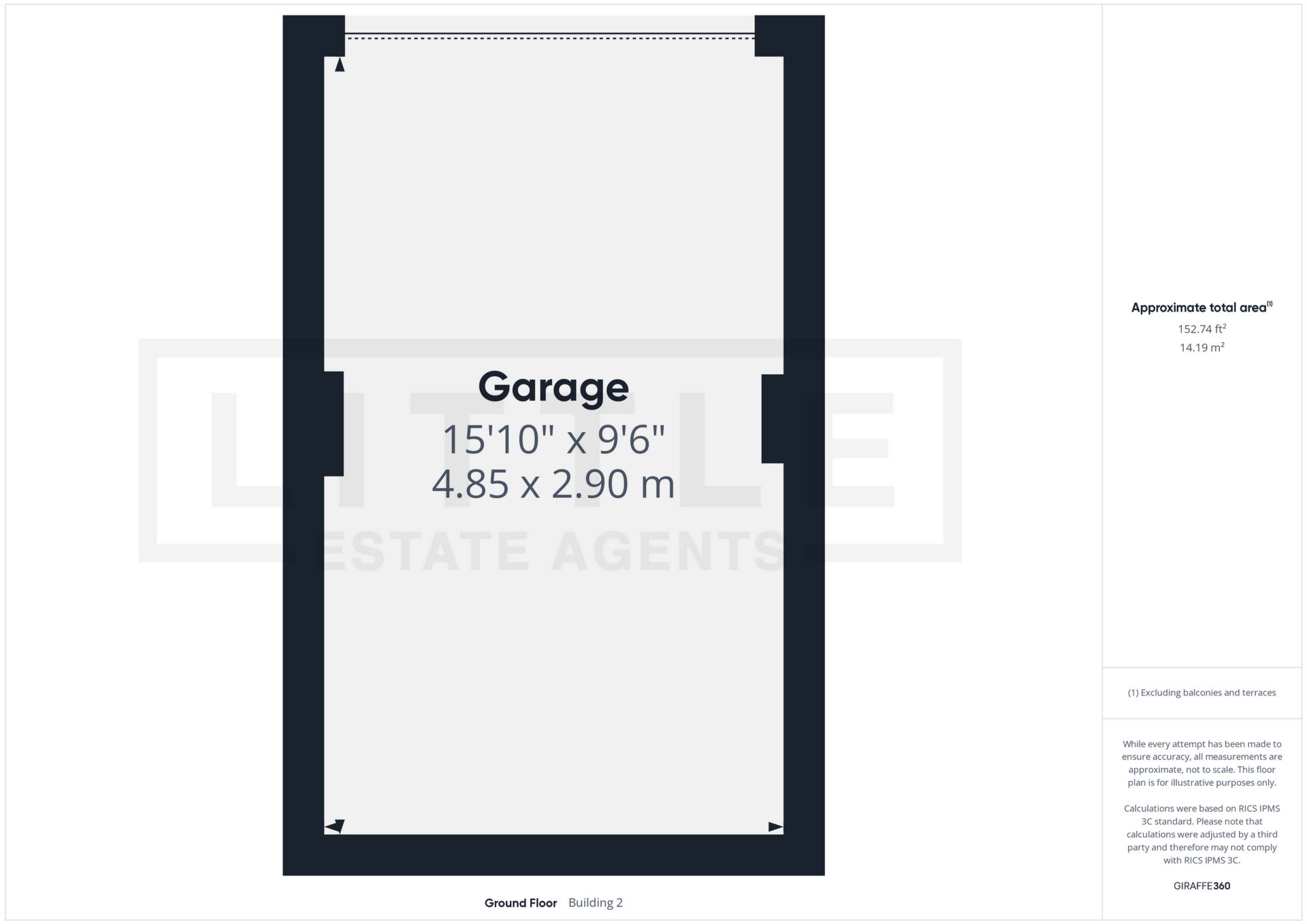
IMPORTANT NOTICE FROM LITTLE ESTATES
Descriptions of the property are subjective and are used in good faith as an opinion and NOT as a statement of fact. Please make further specific enquires to ensure that our descriptions are likely to match any expectations you may have of the property. We have not tested any services, systems or appliances at this property. We strongly recommend that all the information we provide be verified by you on inspection, and by your Surveyor and Conveyancer.























































