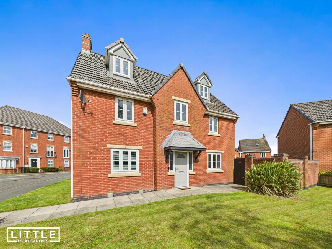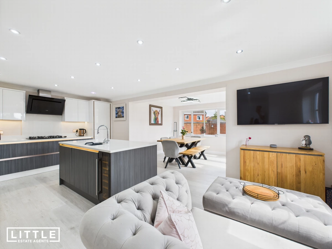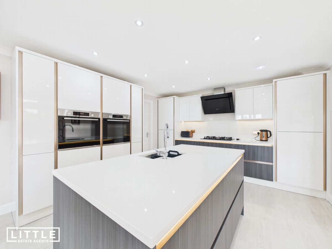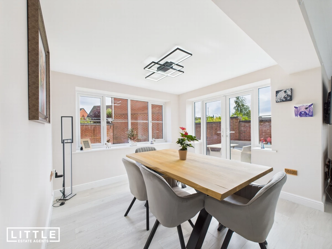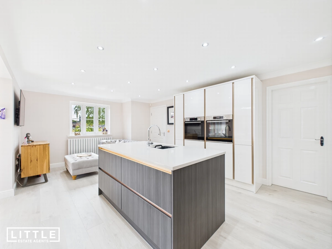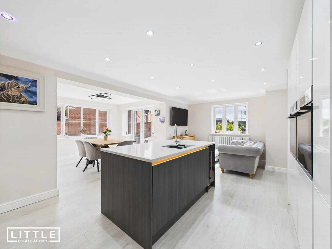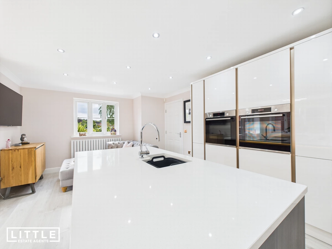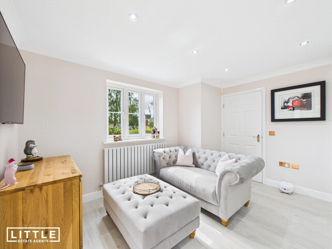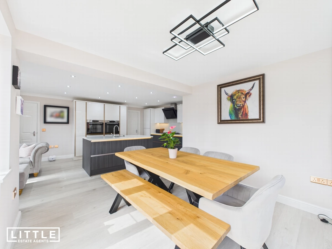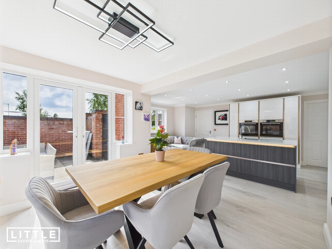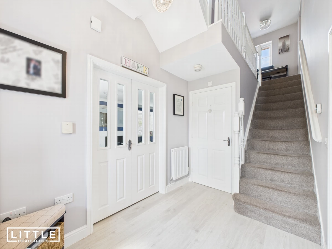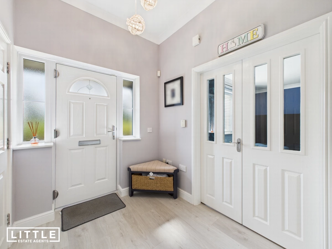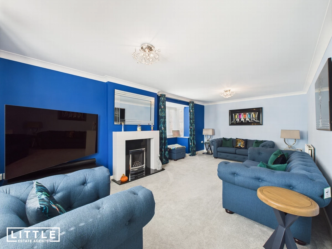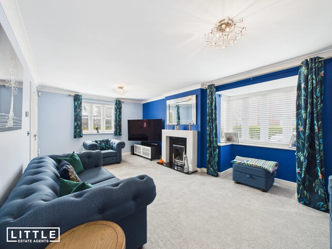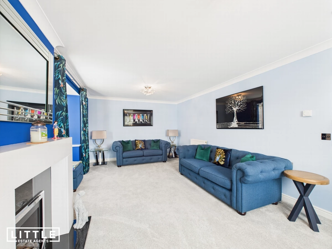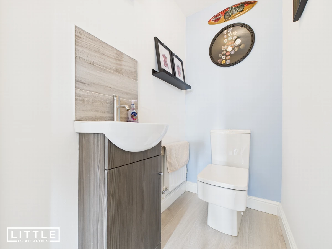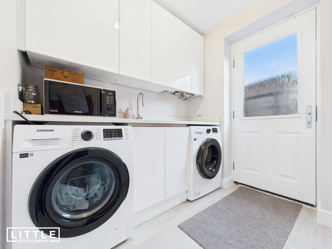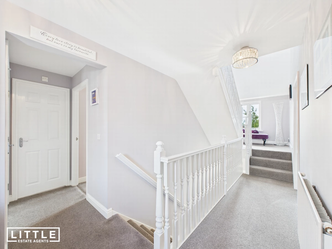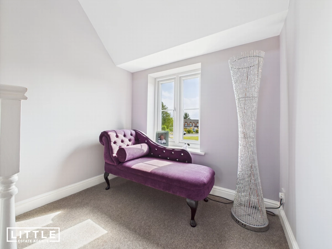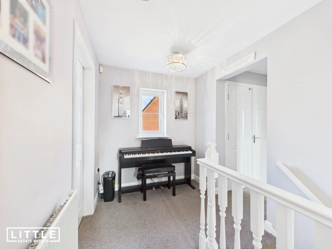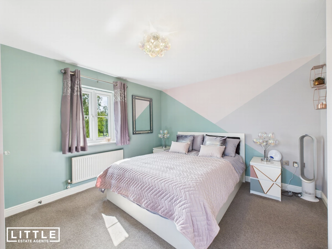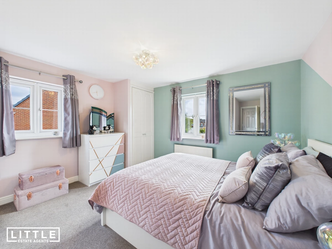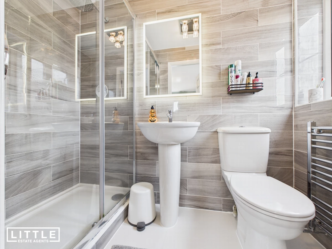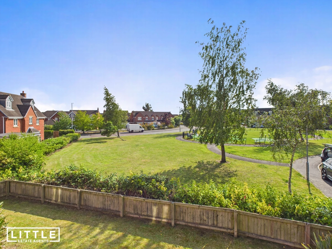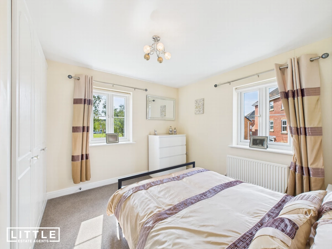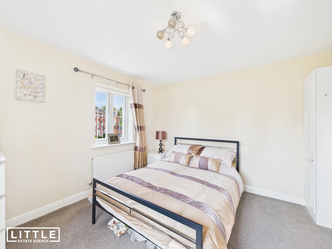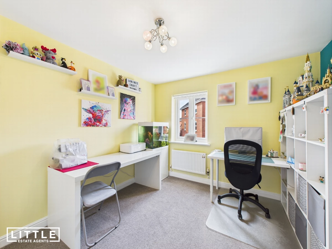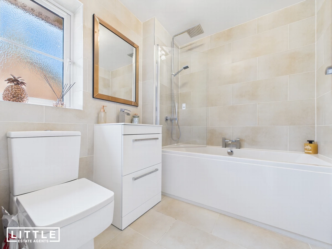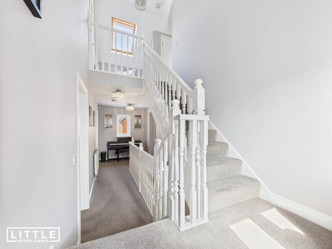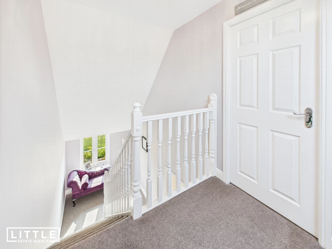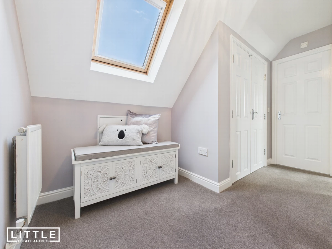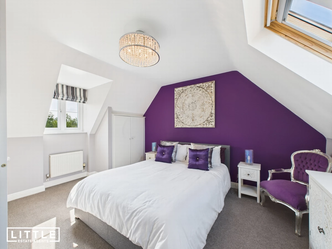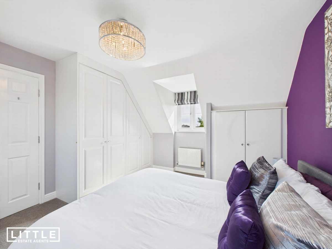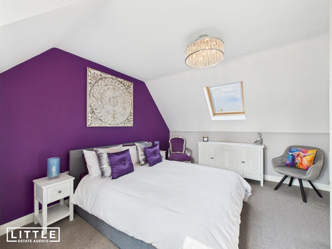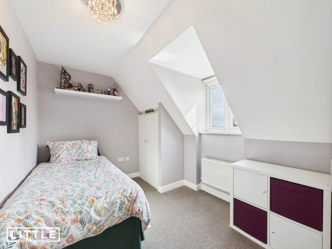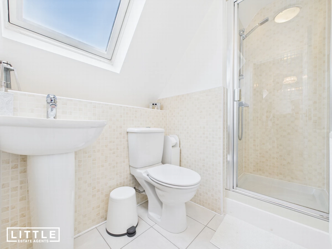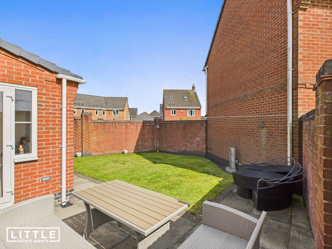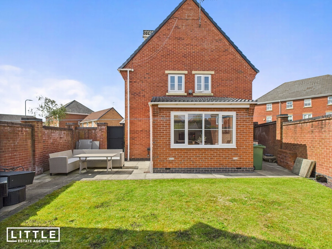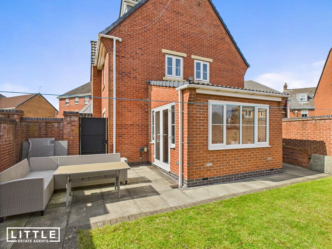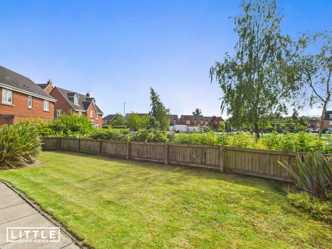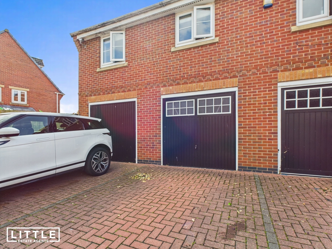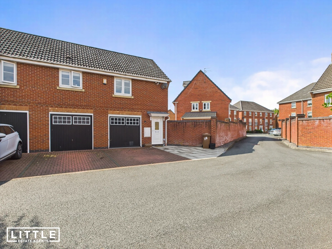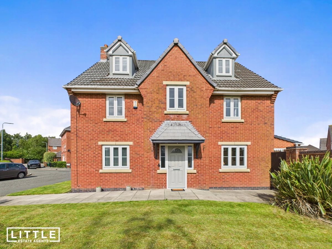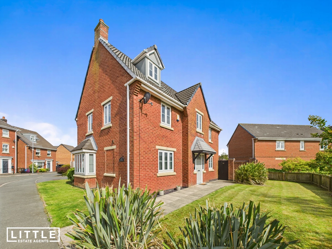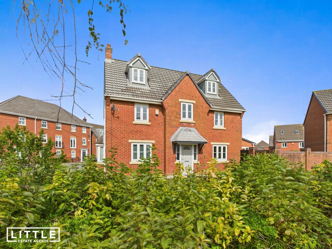Sold STC Womack Gardens, St. Helens, WA9 Offers Over £425,000
Five double bedrooms across three spacious floors
Extended open-plan kitchen/living/dining space with quartz island
High-spec integrated kitchen appliances & matching utility room
Dual-aspect formal lounge with bay window
Master bedroom with en-suite plus two additional modern bathrooms
Spacious landings with fitted storage and desk/reading space
Single garage and driveway via rear access
Potential to extend the side garden and add front parking (STP)
EPC Rating C
Council Tax Band F
Freehold
Occupying a commanding position overlooking the park within the sought-after “Broads” development in St. Helens, this impressive five-bedroom double-fronted detached home delivers the perfect blend of space, quality, and location—an ideal choice for the growing family.
The property has been thoughtfully upgraded by the current owners, most notably through the extension and reconfiguration of the kitchen, which is now the focal point of the home. Located to the side of the property, this expansive open-plan space features a high-specification kitchen complete with quartz stone worktops, a central island, integrated appliances, and sleek cabinetry. The room has been cleverly zoned to include a dining area and a relaxed seating space, with French doors opening onto the garden—perfect for entertaining or day-to-day family life.
Adjoining the kitchen is a well-appointed utility room finished to match the kitchen’s premium standard. The ground floor also offers a bright and welcoming hallway with high ceilings, a practical downstairs WC, and a dual-aspect formal lounge flooded with natural light, featuring a beautiful bay window to the side.
Set over three floors, the layout provides generous and versatile accommodation. On the first floor, the spacious landing leads to three double bedrooms, including a luxurious master suite with a contemporary en-suite shower room, plus a stylish family bathroom. The top floor offers two further double bedrooms served by a modern shower room—ideal for guests, teenagers, or home working. Both landings offer useful fitted storage and space for a reading nook or desk.
Externally, the property enjoys gardens to the front and side, with excellent potential to extend the side garden (subject to permissions) to create a larger, more private outdoor area. A shared access road at the rear leads to a driveway and a single garage, providing convenient off-road parking, with scope to lay an additional driveway to the front if desired.
Situated in a prime position within this popular development, the home is within easy reach of the M62 and Lea Green Train Station, offering excellent commuter links. St. Helens Town Centre, quality local schools, and Ravenhead Retail Park are also close by, making this an outstanding family home in a fantastic location.
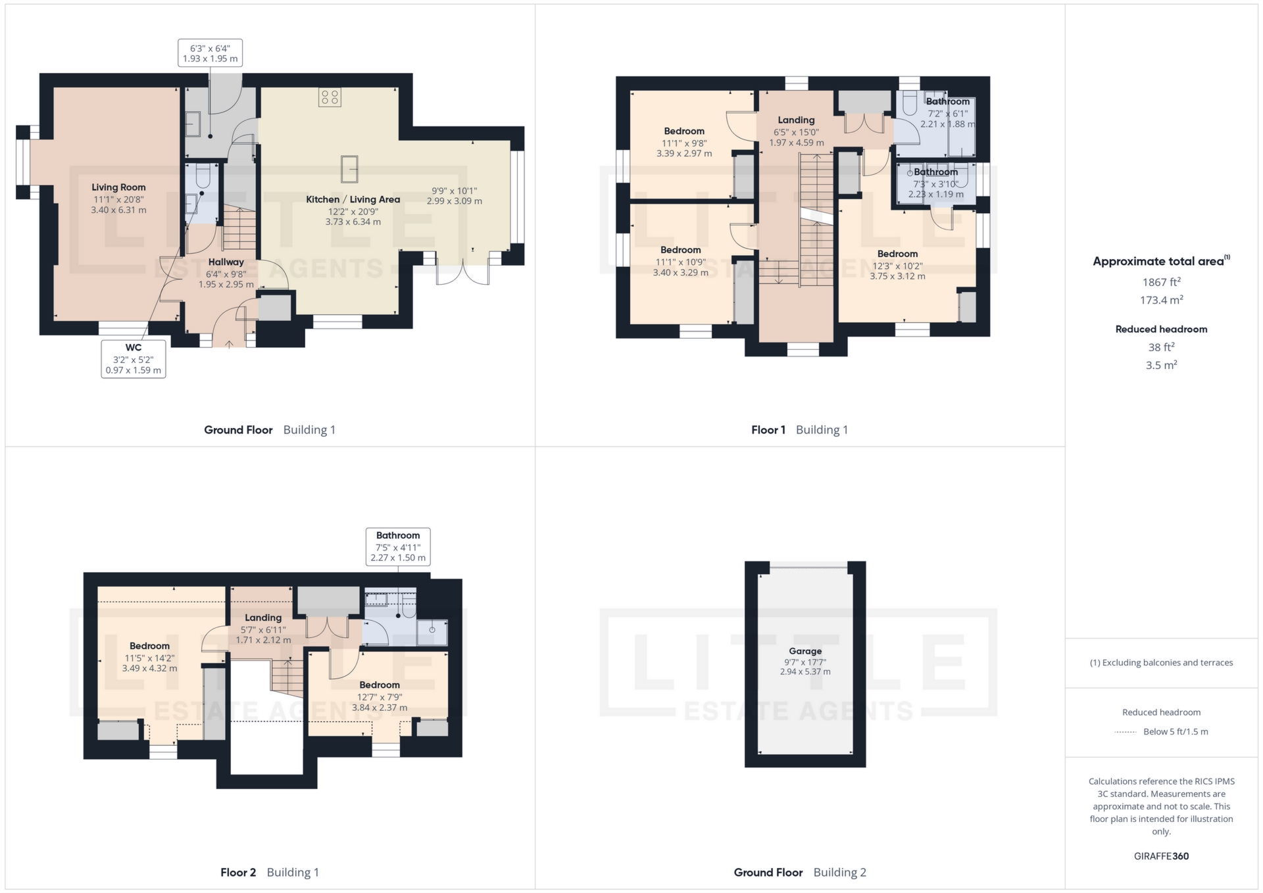
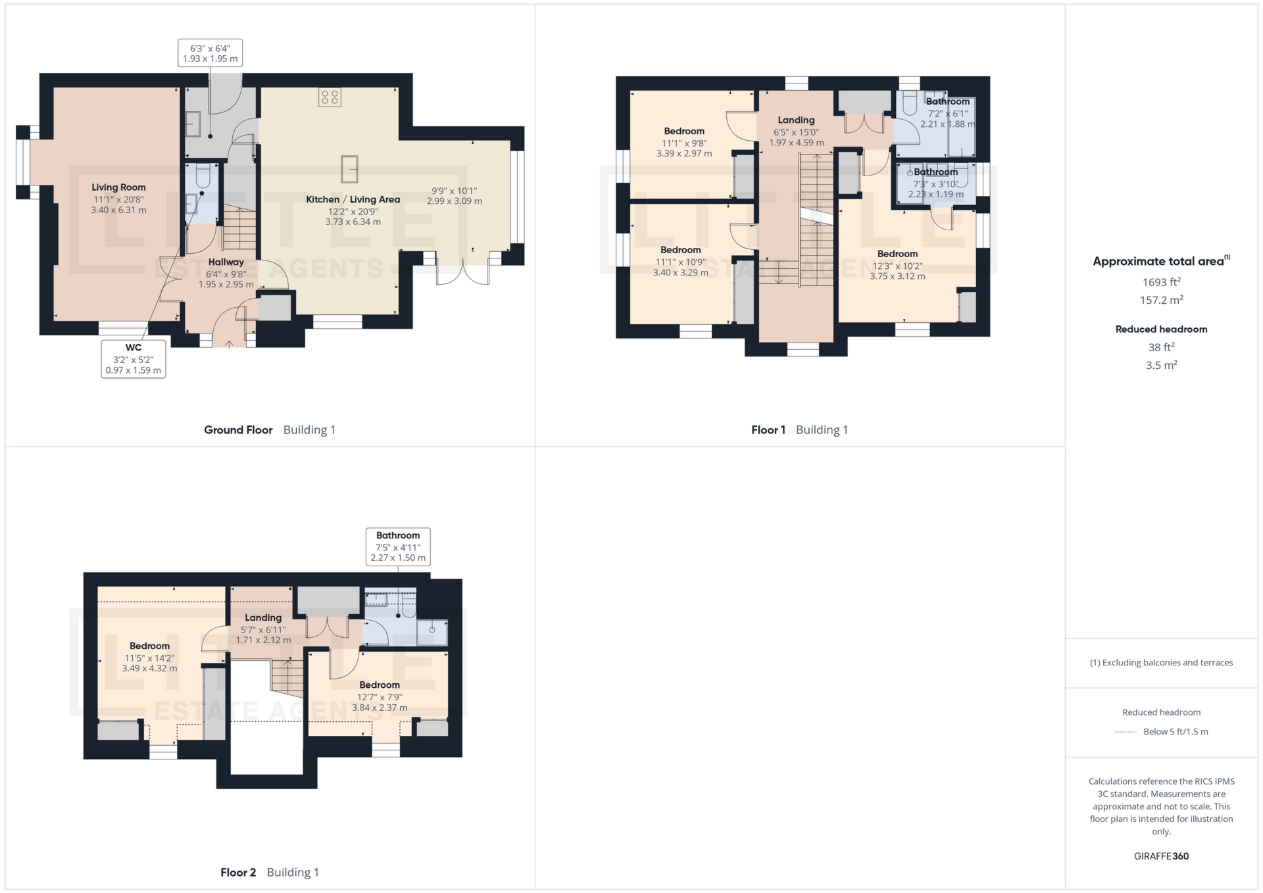
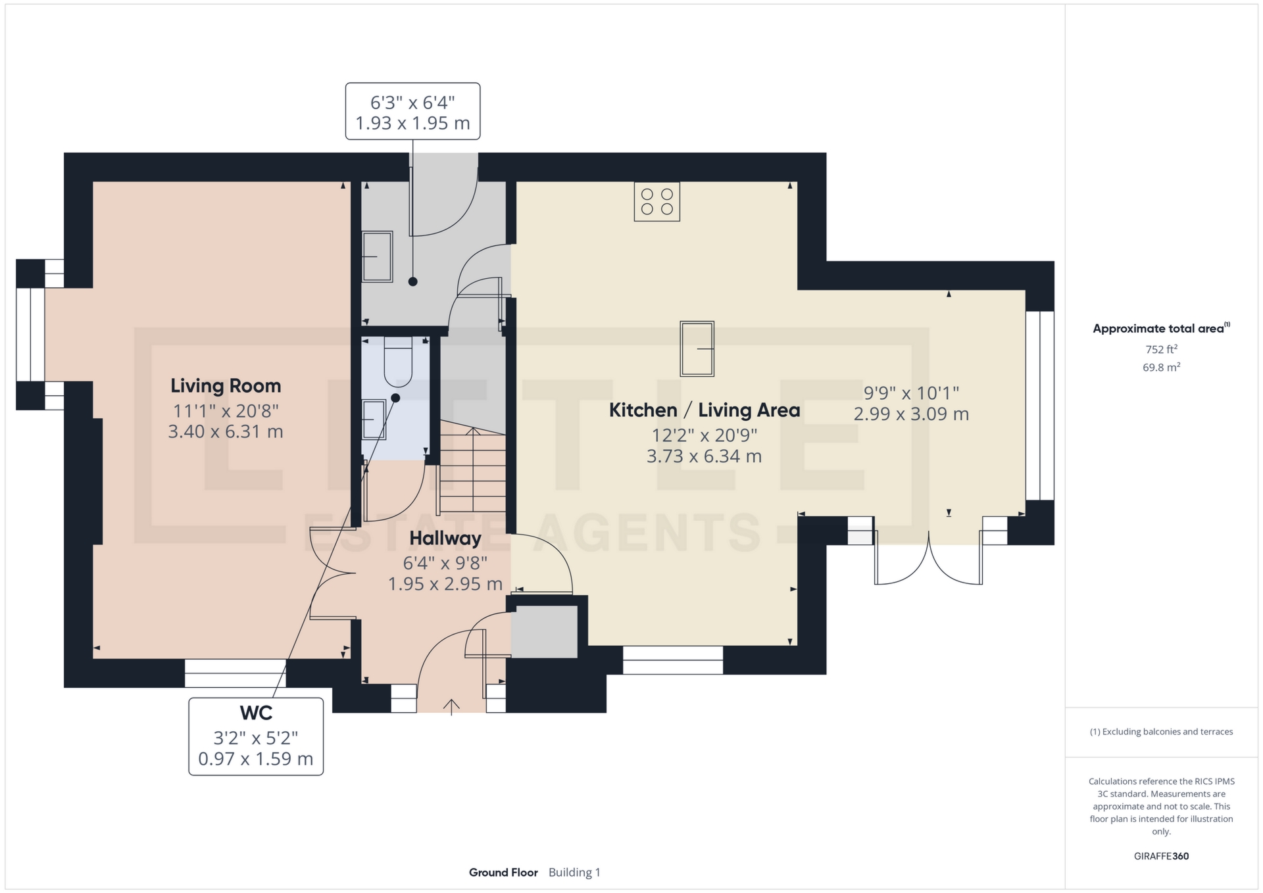
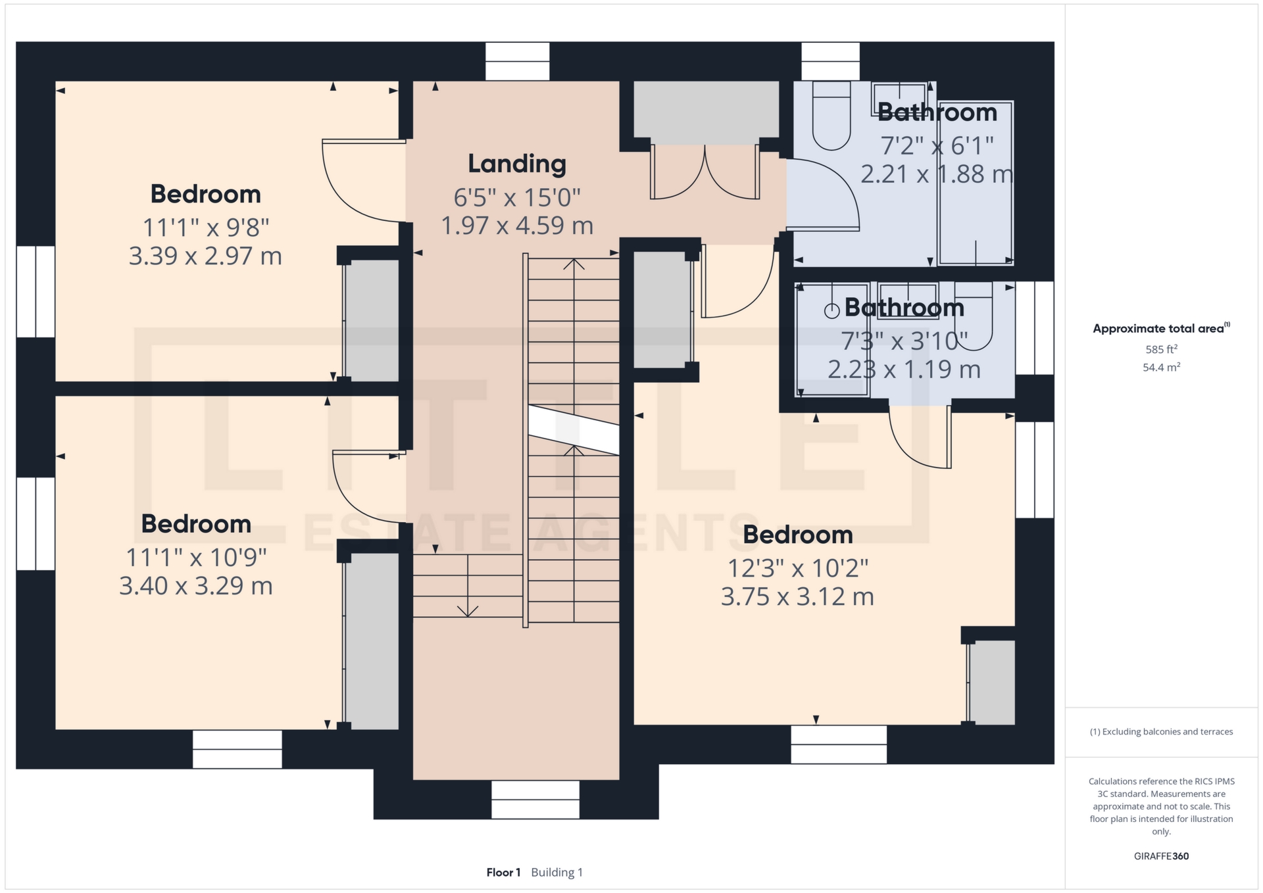
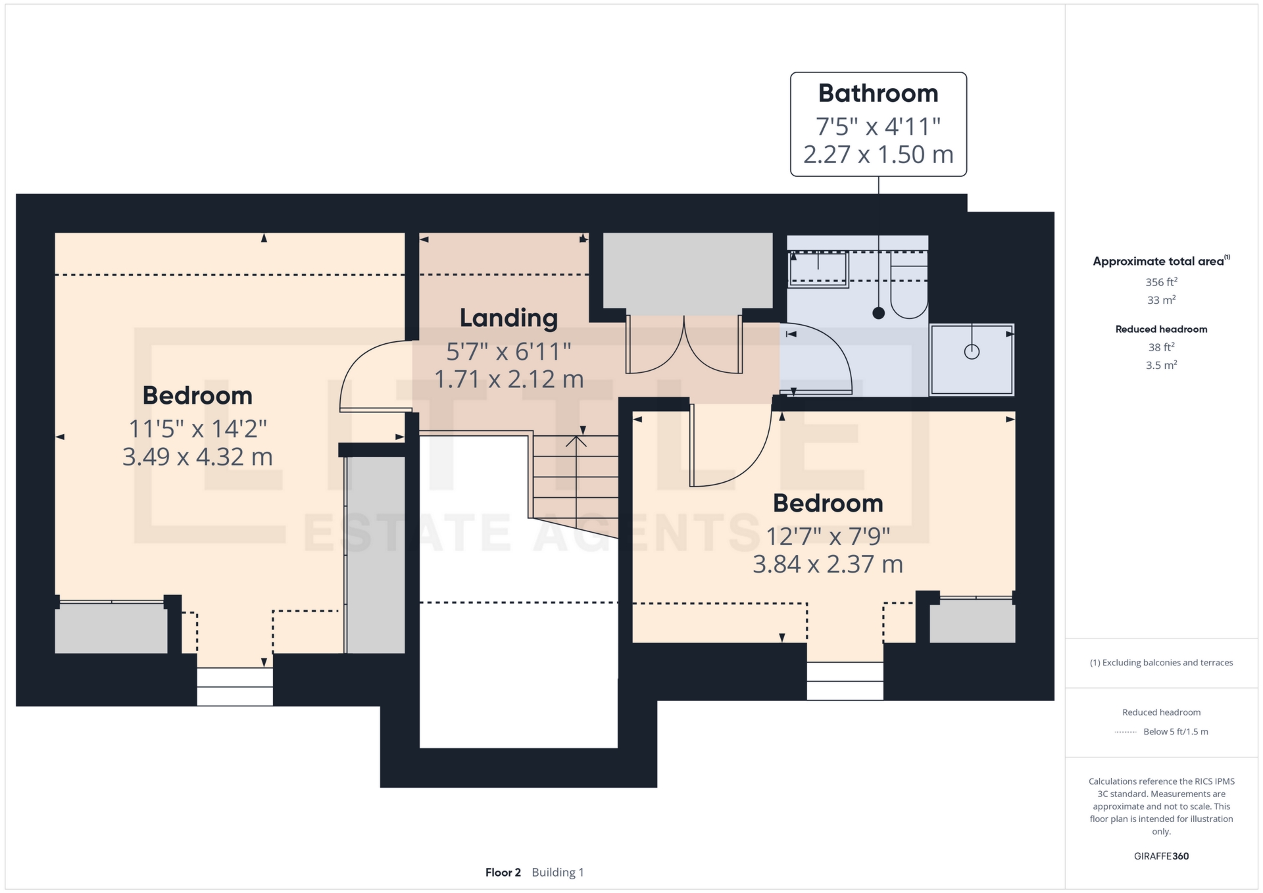
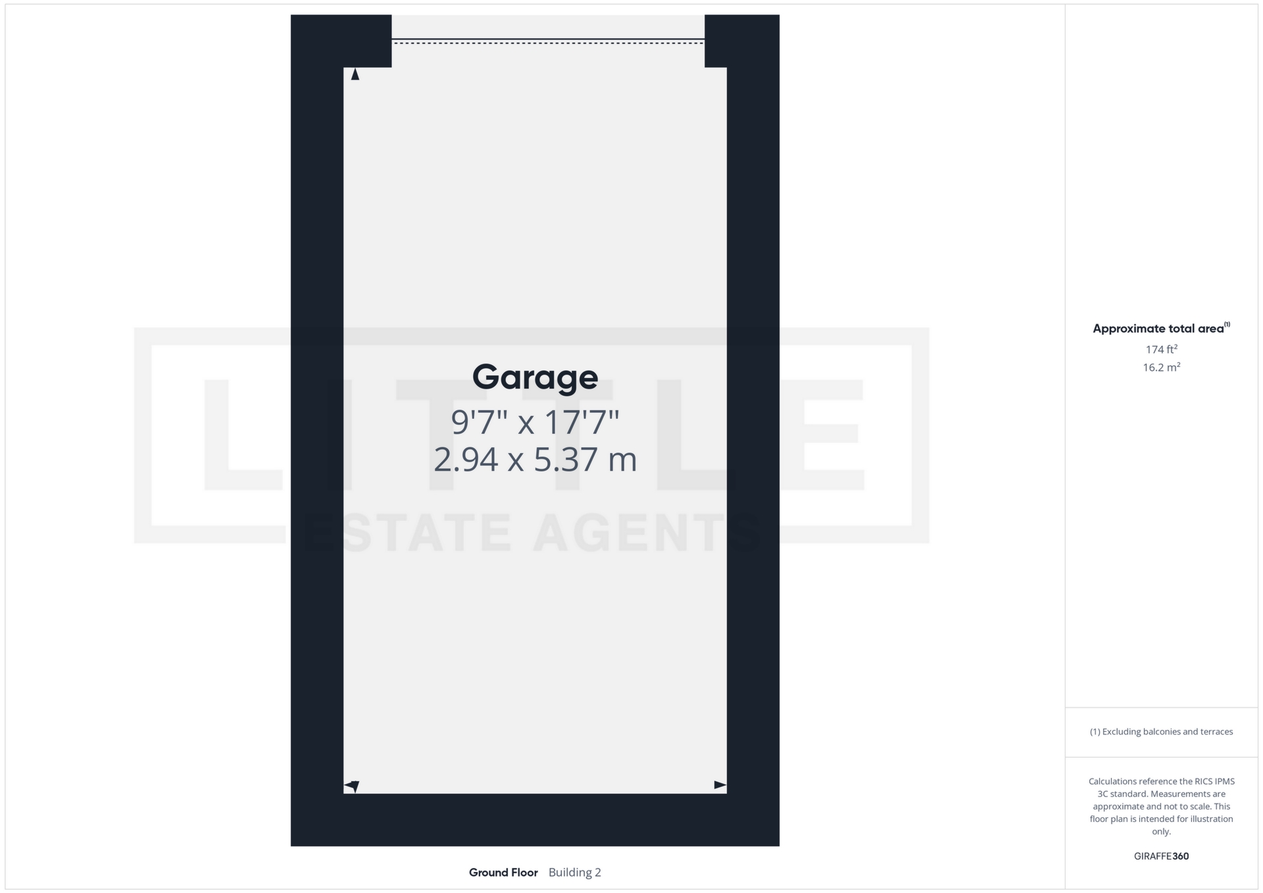
IMPORTANT NOTICE FROM LITTLE ESTATES
Descriptions of the property are subjective and are used in good faith as an opinion and NOT as a statement of fact. Please make further specific enquires to ensure that our descriptions are likely to match any expectations you may have of the property. We have not tested any services, systems or appliances at this property. We strongly recommend that all the information we provide be verified by you on inspection, and by your Surveyor and Conveyancer.







